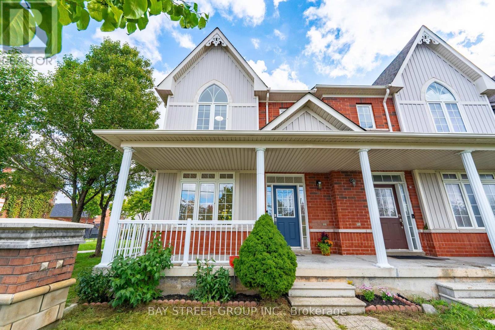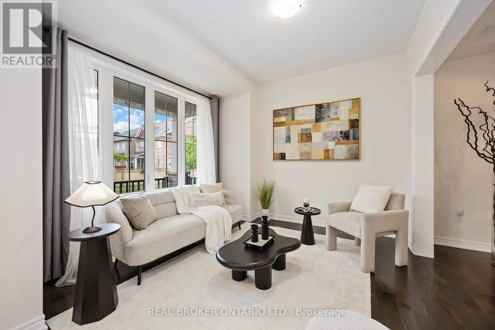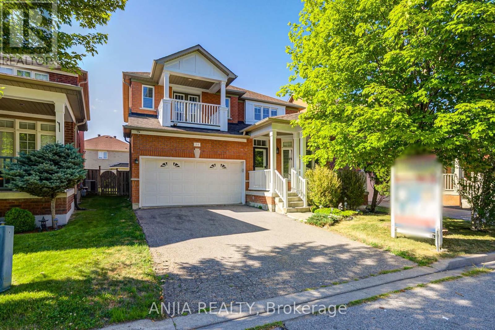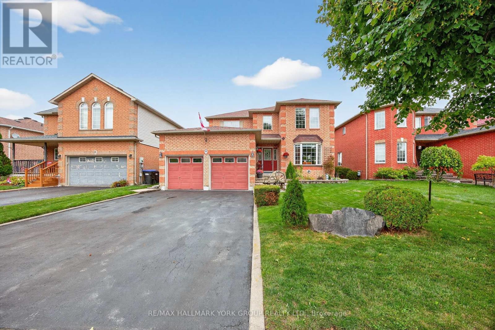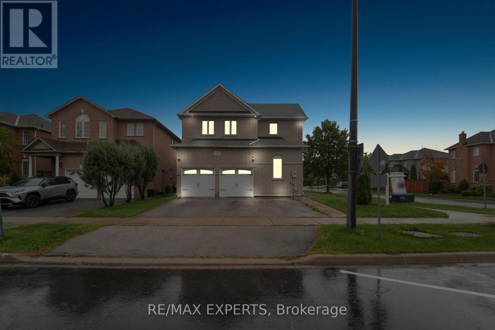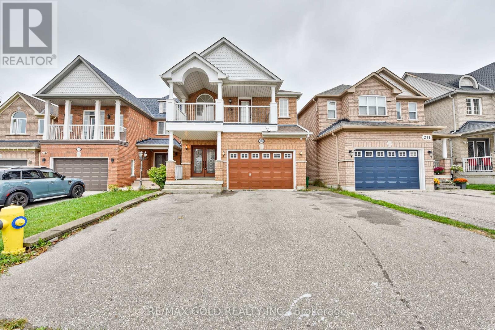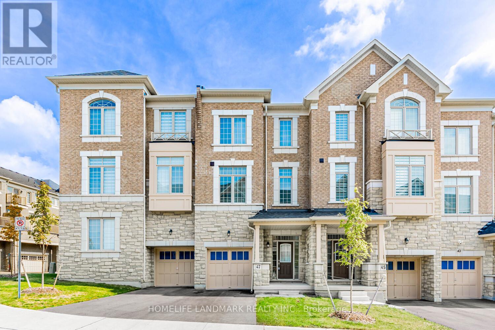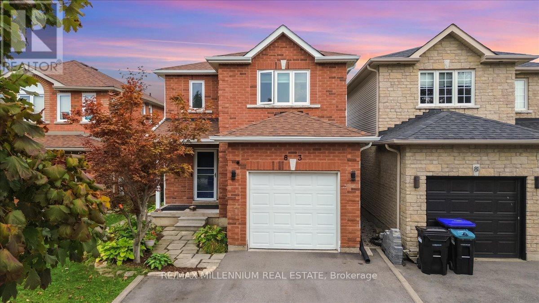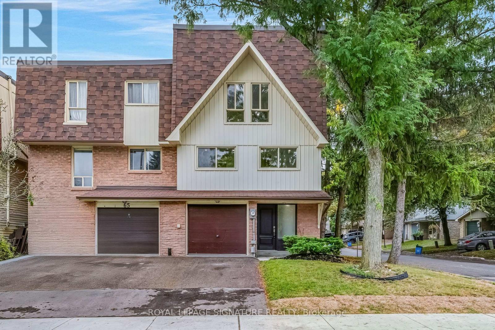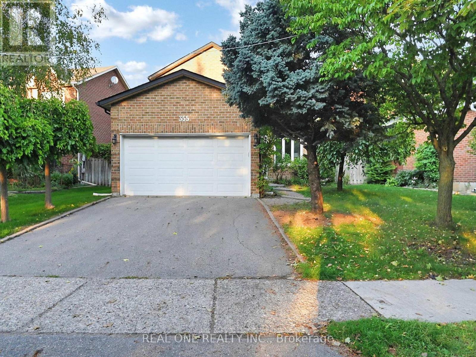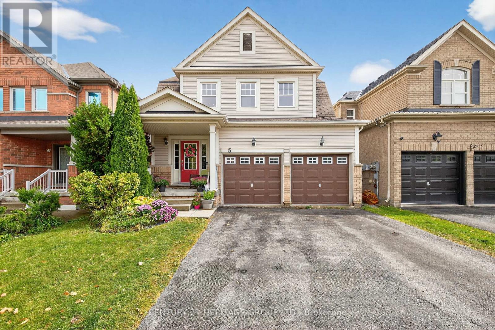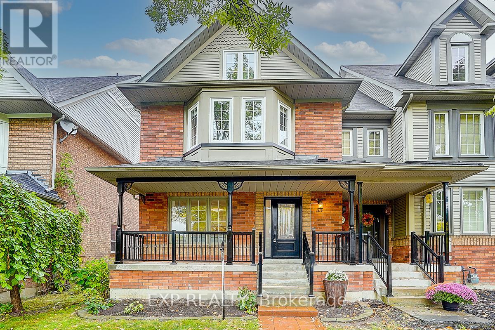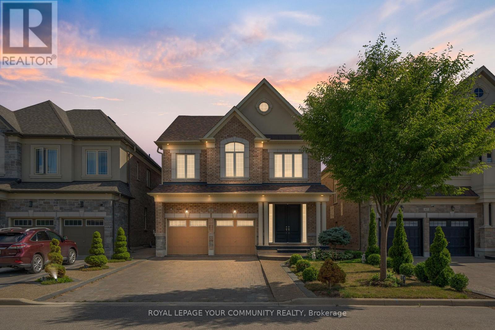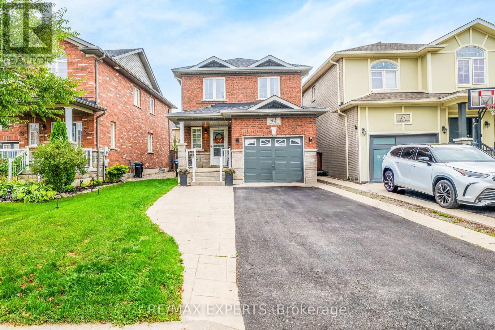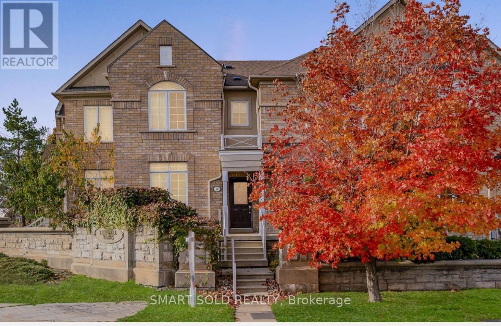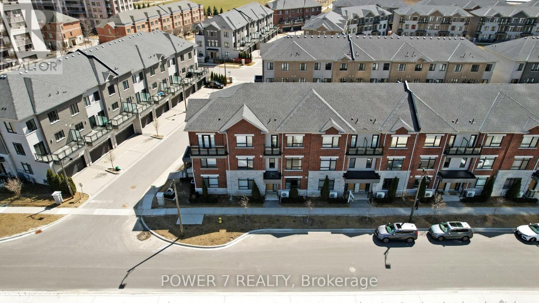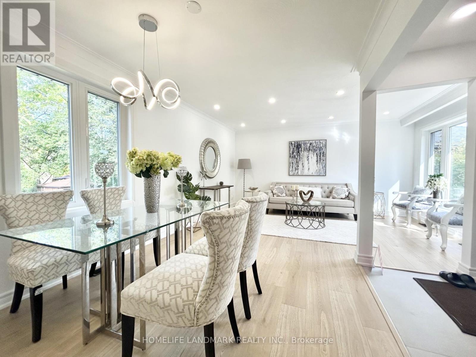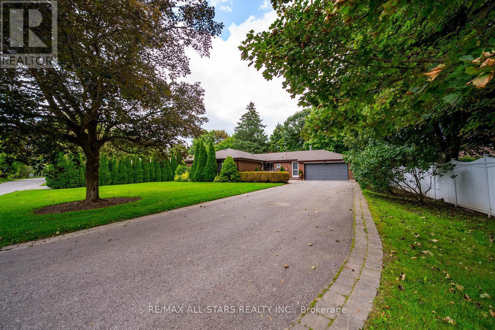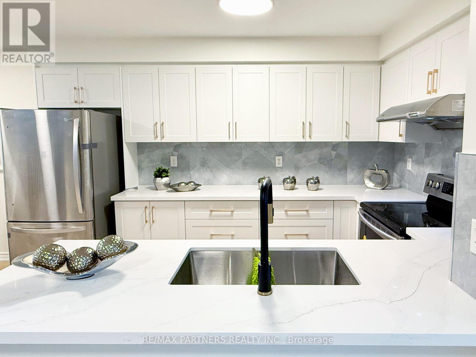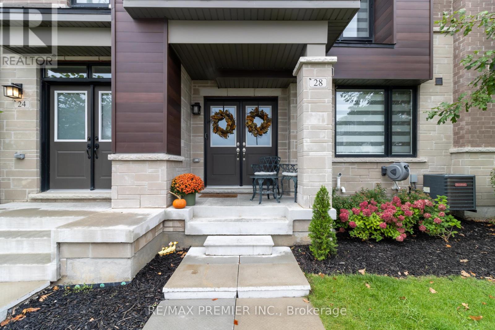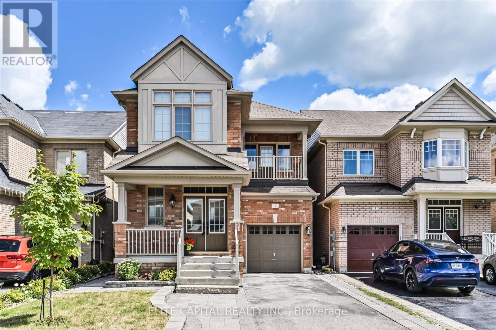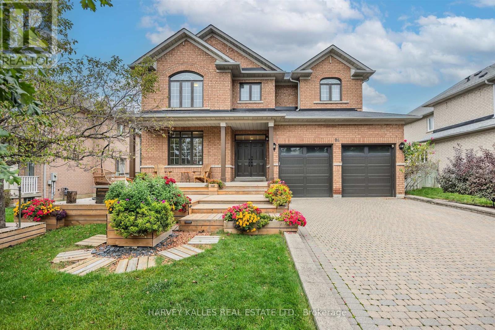38 Pike Lane
Markham, Ontario
Beautifully updated semi-detached home right next to a parkette in the desirable & family friendly Upper Cornell community of Markham. Built in 2007, this residence showcases a rare double garage, freshly painted interiors, lots of pot-lights, and elegant hardwood flooring throughout! The bright open-concept main floor features soaring 9-foot ceilings, spacious living & dining room plus a bonus family/hobby room, and a modernized kitchen with granite countertops, center island, gas stove, dual undermount sink with water filter, stainless steel appliances, and ample cabinetry. The breakfast area directly walks out to a comfortable backyard with wooden deck and direct garage access, perfect space for relaxation or gatherings. Upstairs, the quiet & oversized primary bedroom offers extra living space within the suite, walk-in closet, spa like ensuite with LED mirror, complemented by 2 additional generously sized bedrooms for the whole family. Professionally finished basement provides additional large & bright living/entertainment space for the family, full 3-piece bathroom, extra bedroom, additional office space and full size laundry. Ideally situated within walking distance to schools, parks, and the acclaimed Cornell Community Centre; just minutes to Mount Joy GO Station, highway 407, and the new Cornell Bus Terminal. Freshly updated & move-in ready, Do Not Miss! (id:24801)
Bay Street Group Inc.
18 Lawrence Pilkington Avenue
Markham, Ontario
Prepare to fall in love with this beautiful 4-bedroom, 4-bathroom home offering nearly 3,000 sq ft of living space in the prestigious Cornell community. This impeccably cared-for 3-storey residence is designed for family living, blending comfort, functionality, and style.The main floor boasts soaring 9 ft ceilings, a separate living and dining room with a stunning waffled ceiling, and a cozy family room with a gas fireplace. The open-concept kitchen features a massive centre island, stone countertops, stainless steel appliances, upgraded large tile flooring, ample cabinetry, and a bright breakfast area with walkout access to the rear yard.On the second floor, youll find a spacious primary retreat with its own ensuite, two additional bedrooms, and two full baths. The third-floor retreat includes a large den/office plus an additional bedroom with walk-in closet and 4-pc ensuite, perfect for extended family or guests.Additional highlights include hardwood flooring throughout the first floor, large windows for natural light, and a double detached garage with laneway access.Located steps to schools including Black Walnut Public School and Bill Hogarth Secondary School, with nearby parks, transit, community centres, and easy access to Hwy 407. A wonderful family home in a highly sought-after community. (id:24801)
Real Broker Ontario Ltd.
54 Rainbow Valley Crescent
Markham, Ontario
This Stunning 4-Bedroom Model Home With Double Car Garage Is Fully Upgraded And Located In The Highly Sought-After Greensborough Community! Featuring Top-Of-The-Line Hardwood Flooring Throughout The Main And Second Floors, 9 Ft Ceilings On The Main Level, And A Beautifully Renovated Kitchen. Enjoy The Cozy Gas Fireplace In The Open-Concept Family Room, Casement Windows, And An "Animal-Protected" Roof For Added Peace Of Mind. Premium Oversized Lot With A Professionally Landscaped Backyard, Large Deck, Freshly Painted, Garden Shed, And Gas BBQ LinePerfect For Entertaining! Finished Basement With Laminate Floors, Pot Lights, 3Pc Bathroom, And Open Layout. Parking For 4 Cars On Driveway Plus 2 In Garage. Top Elementary and Middle Schools in the Neighborhood and Close to GO Train. A Rare FindDont Miss This Exceptional Opportunity! (id:24801)
Anjia Realty
9 Reynolds Avenue
New Tecumseth, Ontario
Discover this stunning, all-brick 4-bedroom detached home offering approximately 2,100 sq ft of spacious, well-appointed living, perfectly situated in the bedroom community of Beeton. The main floor is designed for modern family life and entertaining. Enjoy a bright, separate family room featuring a cozy gas fireplace, which flows seamlessly into the generous, family-sized kitchen. The kitchen is a chef's delight, boasting sleek granite countertops, travertine floors, ample cupboard space, and a walk-out to the private deck ideal for summer BBQs. The owner's suite provides a true retreat, complete with a walk-in closet and a 3-piece ensuite. The living space extends into the impressive, fully finished basement. This versatile area features a large recreation room, exercise room, a stylish wet bar for hosting, and a 4-piece bathroom, plus a dedicated storage room. Step outside to a private backyard oasis that backs onto a farmer's field, offering beautiful views and no rear neighbours. The double-car garage features convenient direct home entry and is equipped with a gas heater, making it a comfortable workspace or storage area year-round.This home offers incredible value, space, and a fantastic location. Close to schools, park, dog park, shopping, and churches. Don't miss the chance to make it yours! (id:24801)
RE/MAX Hallmark York Group Realty Ltd.
398 Allgood Street
Richmond Hill, Ontario
Sometimes You Just Get Lucky With A Home * Situated On A Quiet Cul-De-Sac, In The Heart Of The Family-Friendly Crosby Community, Is This Gem Of A (Raised) Bungalow * Boasting True Brick (not just facade) Construction, Its One Of The Only Homes In The Area That Is Insulated * Huge, New Triple-Pane Windows Allow For Tons Of Sunlight, While Also Soundproofing The Home * Lovingly Maintained By The Current Owners; Anything That Needed Fixing ...Was * Custom Door Frames, Commercial-Grade Locks, 200 Amp Electrical, Additional Insulation At Front Of The Home, Newer Appliances, High-Efficiency Water Heater, New Deck, Etc.. * Gas Stove In Kitchen And Direct Gas Hookup For BBQ Outside * Full, Finished Basement Almost As Big As The Main Floor * Garage, Currently Used As Workshop (Naturally Heated Due To Its Attachment To The Home,) Easily Converts Back To A Garage * Location Is Uniquely Good, As It's One Street Away From Bayview (No Noise) * Situated In Highly Sought-After School District (Bayview Secondary Offers International - IB - Program,) With Schools All Around * Parks, Walking Trails, Community Centres, As Well As Stores, Restaurants, And All Amenities Are Nearby * Less Than 5 Minutes to 404, Hwy 7, and 407 * Bus Stop A Block Away, And Less Than 5 Minutes Drive To The GoTrain (Which Gets You To Downtown Toronto - Union Station - In Just Over An Hour!) * The Home, The Area, And The Value Are Incredible Here! (id:24801)
Century 21 Leading Edge Realty Inc.
159 Sonoma Boulevard
Vaughan, Ontario
Welcome To Your New Home In The Much Sought After Sonoma Heights Community In Woodbridge! Absolutely Stunning! This beautifully renovated 4 + 1 bedroom Situated on a premium corner lot, this home offers luxury living at its finest with high-end upgrades. Enjoy The Comfort Of A Family Friendly Layout, And A Welcoming Atmosphere Throughout. The Backyard Offers A Spacious Patio Perfect For Outdoor Entertaining. Close To Parks, Schools, And Amenities, This Home Checks All The Boxes! Don't Miss Your Chance To Get Into The Market With This Fantastic Opportunity (id:24801)
RE/MAX Experts
215 Bachman Drive
Vaughan, Ontario
Welcome to 215 Bachman Dr, This stunning home features 4+3 bedrooms and 5 bathrooms in the desirable Maple neighborhood. Approx 2600 Sq Ft plus basement, with an 18' open-to-above foyer, hardwood & ceramic floors, and a modern kitchen with island, stainless steel appliances, decor columns & French doors. Enjoy a double-door entry, a 2nd master with walk-out balcony, and a fully fenced backyard with concrete patio. The Basement boasts 9 ceilings, a separate entrance, and a bathroom with Heated Jacuzzi tub. Freshly painted throughout. (Top floor washrooms upgraded 2023, A/C 2021, Furnace 2019)Steps to Canada Wonderland, Vaughan Mills, top-rated schools, restaurants, and the hospital, this home offers easy access to all essential amenities. Dont miss the opportunity to own this meticulously maintained, move-in ready gem. (id:24801)
RE/MAX Gold Realty Inc.
47 Andress Way
Markham, Ontario
2-Year New Bright & Spacious 4 Bedroom 4 Bathroom Luxury Townhouse. Well-Kept & Like New! 2400sf As Per Builder. Hardwood Floor Throughout. Oak Stairs W/ Elegant Wrought Iron Pickets. Lots of Large Windows. Excellent Layout. 1st Master Bedroom on 3rd Floor W/ 5-Piece Ensuite Bath & W/O to Balcony. 2nd Master Bedroom on Ground Floor W/ 4-Piece Ensuite Baths & W/O to Deck. Modern Kitchen W/ Quartz Counter & S/S Appliances. Kitchen Island W/ Breakfast Bar. Breakfast Area Offers Upgraded Chandelier & W/O To Large Balcony. Spacious Living and Dinning Room. Lots of Space To Enjoy & Entertain. 2nd Floor Upgraded W/ Smooth Ceiling Throughout. 9 Feet Ceiling On Both Ground Floor & 2nd Floor. 2 Balconies & 1 Deck. Private Backyard. 2 Parking Spots: 1 In Garage, 1 On Drive Way. Easy Access To HWY 407 & 401, Golf Course, Schools, Parks, Costco/Walmart/Canadian Tire/Home Depot and All Major Banks. High-Ranking Schools: Milliken Mills High School (IB), Bill Hogarth Secondary School (FI), Middlefield Collegiate Institute, St. Benedict Catholic Elementary School, Cedarwood Public School (id:24801)
Homelife Landmark Realty Inc.
83 Smith Street
Bradford West Gwillimbury, Ontario
A Beautiful, Bright, Open-Concept Detached Home featuring 3 spacious bedrooms, 1.5 bathrooms,and a fully finished basement with a recreation room and 3-piece washroom. Situated on an extra-deep lot, this home offers excellent curb appeal with a landscaped walkway, newer roof,and fresh neutral paint throughout. The upgraded kitchen adds a touch of elegance, while the master bedroom boasts an open and bright look. Step outside to enjoy a private backyard complete with a gazebo and patio, perfect for relaxing or entertaining. The finished basement provides additional living space ideal for family gatherings. Conveniently located close to Highway 400, schools, shopping, parks, and more! ** This is a linked property.** (id:24801)
RE/MAX Millennium Real Estate
6 - 67 Poplar Crescent
Aurora, Ontario
Welcome to 67 Poplar Crescent - a fully renovated end-unit townhome ready for its next chapter! Perfectly located in the prestigious Aurora Highlands, nestled on a quiet crescent directly across from gorgeous condo-owned parklands, this 2,060 sq. ft. end-unit townhome with no wasted space has been transformed from top to bottom. Inside, 10-foot ceilings and brand new flooring set the stage. The newly renovated kitchen boasts quartz counters, a sleek backsplash, an oversized pantry, a breakfast bar, and all-new stainless steel appliances. Even the lighting and window treatments throughout the home have been carefully selected, with stylish fixtures, smooth ceilings, and custom zebra blinds elevating every room. The bathrooms have also been luxuriously renovated, offering a perfect balance of function and indulgence. The main floor features an elegant dining room overlooking the sunlit, spacious living room, while the eat-in kitchen seamlessly accommodates gatherings of all sizes. A spacious ground-level family room (or home office) opens to your own private, fenced-in backyard perfect for barbecues, kids playing, or simply unwinding. Upstairs, you'll find three generously sized bedrooms with lots of closet space. A brand-new washer/dryer and a new 100-amp breaker panel have also been installed. One garage and one driveway parking. Life at 67 Poplar Cres. doesn't stop at the front door! Residents enjoy a vibrant, well-managed community with access to an outdoor pool, landscaped courtyards, walking paths, children's play areas, a welcoming clubhouse for social events, and visitor parking. Low maintenance fees include snow removal, lawn care, and exterior maintenance, with future window replacements already scheduled. Perfectly tucked into a quiet crescent, yet just minutes to Yonge Street, GO Transit, schools, parks, Metro, LCBO, and Auroras vibrant shopping and dining. This home brings together the best of community, convenience, and comfort. (id:24801)
Royal LePage Signature Realty
355 Church Street S
Richmond Hill, Ontario
PLS CLICK THE VIRTUAL TOUR & 3D TOUR DOWN BELOW ****A charming 4-bedroom, 3.5-bath home with a double car garage, set on an almost 6,000 sq. ft. lot with 155' depth in the heart of Richmond Hill. This immaculately kept residence offers a bright, functional layout with generous living spaces. Upstairs features spacious FOUR bedrooms, including a serene primary suite w/ ensuite. The fully finished basement expands the living space with a Versatile office nook, recreation area, and a brand new 3-piece bath perfect for hosting guests or creating your own retreat. The private backyard is true oasis, the ideal for entertaining, gardening, or family gatherings. Located just steps to Yonge Street, dining, shopping, grocery stores, and all amenities with easy access to transit and highways. This home blends comfort, lifestyle, and convenience in one of Richmond Hills most desirable locations. do not miss this urban garden with everything you need. (id:24801)
Real One Realty Inc.
5 Booth Street
Bradford West Gwillimbury, Ontario
Welcome to 5 Booth Street! This detached 4 bedroom home offers 2433 sq ft (as per MPAC) of thoughtfully designed living space and a fully finished basement ideal for multi-generational living! The functional layout includes a living and dining space separated by glass French doors, a cozy family room with gas fireplace, a bright, eat-in kitchen featuring a large island, and walk-out access to an oversized deck and backyard perfect for outdoor play and entertaining. Upstairs, the primary suite includes an ensuite with soaker tub, separate shower, and a large walk-in closet. Three additional bedrooms are generously sized, and the main bath includes a privacy door separating the vanity from the tub and toilet perfect for busy mornings. Additionally, upper floor laundry makes life much simpler! Conveniently located within walking distance to St. Angela Merici Catholic School and Chris Hadfield Public School, Bradford's Leisure Centre and Public Library, parks, trails, and amenities. (id:24801)
Century 21 Heritage Group Ltd.
35 Luxton Avenue
Aurora, Ontario
Rare End-Unit Freehold Townhouse Offers The Perfect Blend Of Space, Comfort, And Family-Friendly Living. With Over 2,100 Sq. Ft. Plus A Fully Finished Basement, It Feels More Like A Semi-Detached Home Than A Townhouse.Step Inside To A Bright, Open Main Floor Where 9-Ft Ceilings And Large Windows Fill The Home With Natural Light. The Modern Layout Makes It Easy To Keep An Eye On Little Ones While Cooking Dinner Or Hosting Family Gatherings.Upstairs, You'll Find 4 Generously Sized Bedrooms, Plenty Of Room For Kids, A Nursery, Or A Home Office. The Finished Basement Adds Even More Flexibility, Featuring A Spacious Family Room With A Cozy Fireplace, A 3-Piece Washroom, And An Additional Bedroom Perfect For Guests, A Playroom, Or Teen Retreat. With No Carpet Throughout, This Home Is Easy To Maintain And Keeps Allergies In Check. Outside, Enjoy Your Private Backyard With A Beautiful Cherry Tree Ideal For Summer Barbecues, Playtime, Or Quiet Evenings. Families Will Love The Double Car Garage With An Electric Charger, Close Proximity To Excellent Schools, Nearby Parks, And Nature Trails. Located In One Of Auroras Most Sought-After Neighbourhoods, You're Just Minutes From Highway 404, The Aurora Arboretum, And Every Convenience Your Family Needs. Spacious, Modern, And Move-In Ready This Is The Home Where Your Family's Next Chapter Begins! (id:24801)
Exp Realty
61 Ross Vennare Crescent
Vaughan, Ontario
Experience luxury living at 61 Ross Vennare Cres, nestled in the prestigious Kleinburg community. This impressive 4+1 Bedroom home features spacious, contemporary interiors and high-end finishes throughout. The main level showcases soaring 10' ceilings, while the professionally finished basement offers 9' ceilings for a sense of openness and sophistication. Culinary enthusiasts will love the gourmet kitchen equipped with top-of-the-line Wolf and Sub-Zero appliances, making it ideal for both entertaining and everyday living. Step outside to the beautifully landscaped backyard, perfect for relaxing on warm summer evenings. Located close to Parks, Shopping and with quick access to Highway 427, this residence combines elegant style with everyday convenience. Steps From Public Transit, Restaurants, Cafes & More. (id:24801)
Royal LePage Your Community Realty
43 Carter Street
Bradford West Gwillimbury, Ontario
Welcome to 43 Carter street. A Home where comfort meets convenience, and every space invites lasting memories. Step into bright, open living areas filled with natural light. The thoughtfully designed layout offers a seamless flow, perfect for both everyday living and entertaining. Step outside to a private backyard - your own peaceful retreat for relaxing evenings or weekend gatherings. Located in a quiet, family-friendly neighborhood, this beautiful property offers easy access to top-rated schools, parks, shopping, and dining - everything you need, just minutes away. Inside, you' ll find: 3 Spacious Bedrooms & 3 Washrooms. A Single-Car Garage with No Sidewalk and room for 3 total parking spaces A welcoming, spacious foyer8ft ceilings on the main floor Open-concept living & dining area with modern pot lights throughout; Meticulously maintained and move-in ready, 43 Carter Street is more than a house - it's a place to call home. (id:24801)
RE/MAX Experts
4 Thornhill Woods Drive
Vaughan, Ontario
Meticulously Maintained Freehold Townhome Situated In The Highly Sought-After Thornhill Woods Community And Within The Top-Ranking Stephen Lewis Secondary School District. The Main Floor Features A Spacious, Open-Concept Layout With A Cozy Gas Fireplace In The Living Area, An Elegant Dining Area, And Hardwood Floors Throughout. A Sun-Filled Breakfast Area With A Breakfast Bar And A Functional Family Room Provides Easy Access To The Backyard.Upstairs Boasts 3 Bright Bedrooms And 2 Newly Renovated Modern Bathrooms. The Generous Primary Suite Offers A Walk-In Closet And A Spa-Like 4-Piece Ensuite With A Deep Soaking Tub. The Additional 2 Bedrooms Are Functional And Share Another Stylishly Updated Bathroom.The Professionally Finished Basement Expands Your Living Space With A Bright Open Recreation Room, An Additional Bedroom, A 3-Piece Bath, And Pot Lights Throughout.Conveniently Located Near Highways 407 & 7, Public Transit, GO Stations, Parks, Trails, Community Centres, Restaurants, Supermarkets, And More. (id:24801)
Smart Sold Realty
57 Gandhi Lane
Markham, Ontario
A 4 Bedrooms, 4.5 Bathrooms townhouse situated in Markham sought-after Bayview & Hwy 7 area. Designed with high-end finishes and bright, open spaces, this home offers both elegance and functionality. This 3 storeys townhouse features 3 spacious bedrooms on the upper floor and 1 extra bedroom on the ground floor perfect for home office or in-law suite. The luxurious primary suite includes an ensuite with a large glass shower and a private balcony, while two additional bedrooms share a sleek full bathroom. 9ft ceilings on the ground, second, and third floors, complemented by an open-concept on the main level. The kitchen is equipped with quartz countertops and backsplash, a large island, built-in stainless steel oven, microwave, cooktop, dishwasher, wine fridge, and a walk-in pantry. The bright breakfast area leads to a spacious private terrace with a gas BBQ hookup. The basement is fully finished with hardwood flooring and an additional bathroom. Spacious laundry room in the basement. Approx 2640sqft for the 4 levels. An oak staircase with iron pickets, smooth ceiling, crown moulding, smart thermostat, security camera and security system and numerous pot lights. A double-car garage with fresh epoxy floor and painted wall, plus two extra driveway parking spaces. This unit has its own front porch. Walking distance to VIVA Bus stop, restaurants, bank and shopping. Easy access highway 404 and 407. Maintenance include internet, landscaping, snow removal, building exterior maintenance. (id:24801)
Power 7 Realty
323 Elmwood Avenue
Richmond Hill, Ontario
Absolutely Spectacular *Newly Renovated 3 +1 Bedrms & 3 Wshrms *In A Quiet Heart Of Richmond Hill! Larg Brand New Front Patio, Abundance Of Natural Light, Open Concept, All Replaced Entrance Dr & Windows On Main Fl, Brand New Gourmet Kitchen W/Quartz Countertop, Elegant Backsplash & Customized Cabinets W/S.S Appliances, 72 Hr Water Prf Laminate Fl On Main Level, Brand New Modern Pendant & Tons Of Pot Lights. All High End 24' * 48' Porcelain Tile On Main Fl. Fresh Painted. Frameless Glass Shower. Sep Entrance To Finished Bsmnt, Walk To Famous Bayview S.S. Steps From Go Train, Shopping, Parks, Library, Downtown Richmond Hill, Must See! (id:24801)
Homelife Landmark Realty Inc.
59 Blake Street
Whitchurch-Stouffville, Ontario
Welcome to this 3-bedroom, 3-bathroom bungalow style home situated on a truly massive 90x204ft private lot - a rare find in such a prime location! Just a 2-minute walk to Main Street, you'll have immediate access to the GO Station, restaurants, local shops, schools, and all essential amenities, while still enjoying the peace and privacy of a spacious, tree-lined backyard. Inside, the home features a generous family-sized kitchen with stainless steel appliances, an island, ample cabinetry, and a bright eat-in area that walks out to a large deck, perfect for summer BBQs and outdoor dining. The formal dining room boasts a large picture window and flows seamlessly into the sun-filled living room-ideal for hosting family and friends. The finished basement features a separate entrance and offers incredible flexibility: use it as an in-law suite, guest space, or explore potential rental income. Step outside and you'll find a true backyard oasis-complete with a projector screen for outdoor movie nights, tons of space for kids and pets to play, and endless possibilities for gardening, entertaining, or even a pool. This home combines comfort, character, and convenience on an impressive sized lot in the area. Whether you're upsizing, downsizing, or investing, this one is not to be missed! (id:24801)
RE/MAX All-Stars Realty Inc.
78 Foxwood Road
Vaughan, Ontario
Stunning 4+2 Bedroom Detached Home With Walk-Out Basement On A Premium 45 Lot In Thornhill Woods! Owner-Occupied And Never Rented. Spacious 3229 Sqf Living Space Above Ground Plus Finished Walk-Out Basement, Generating Approx. $2,800 Potential Monthly Income With A Full Kitchen, Recreation Room, 2 Spacious Bedrooms Each With 3pc Ensuite And A Laundry Room. Bright And Spacious Open-Concept Family Room With 18 Ft Ceilings And A Wall Of Windows That Flood The Space With Natural Light. Newly Renovated Second-Floor Bathrooms. Main Floor Den With Large Windows And Elegant French Doors Perfect For A Home Office. 9 Ft Smooth Ceilings, Crown Moulding And Pot Lights Throughout The Main Floor. Gourmet Kitchen With Stainless Steel Appliances, Granite Countertops, Centre Island, And Breakfast Area With Walk-Out To A Private Deck And Backyard. Expansive Primary Bedroom With Brand-New 5pc Ensuite. All Additional Bedrooms Are Generously Sized With Convenient Access To Bathrooms. Prime Location! Just 3 Minutes To Hwy 407 & Hwy 7, And 3 Minutes To Top-Ranked Stephen Lewis Secondary School. Only 7 Minutes To Maple GO Station. Close To Richmond Hill Golf Club, Parks, Shops, And All Amenities! (id:24801)
Smart Sold Realty
516 Bur Oak Avenue
Markham, Ontario
Renovation $200,000 Top to Bottom! Brand New Kitchen, Bathroom,Basement, Floorings*South View*Facing a Park * Beautiful 2 Storey Freehold Townhouse in Prime Markham Location! Direct Access from Garage*Main floor washroom with Shower* Zoned for top-ranked schools including Pierre Elliott Trudeau High School and Stonebridge Public School *Well-maintained * Upgraded flooring throughout * Modern Open-concept Living and Dining Area* Modern Family-sized kitchen with large countertop, backsplash and Stainless Steel Appliances * Lots of Storage * Smooth Ceiling * Powder Room w/Shower on Main Floor * Direct garage access * Upgraded Staircase w/Iron Pickets * Generously sized bedrooms * Mirrored hallway * Primary bedroom with a 4-piece ensuite * Profession Finish Basement with bathroom * Large Entertaining Room * Steps to restaurant, bank, shopper drug market, Tim Hortons and Bus Stop * Move in Condition (id:24801)
RE/MAX Partners Realty Inc.
28 Holyrood Crescent
Vaughan, Ontario
Welcome To This Stunning 3 Bedroom Townhouse in The Prestigious Area of Kleinburg, This Townhouse Is Designed For Comfort And Style. Just Under 2000 Square Feet "The Berwick" Built by, Paradise HomesBoasting Thousands of Dollars in Recent Upgrades. This Home Offers A Turnkey Experience For Today's Discerning Buyer, Three Bedrooms Filled With Natural Light, Flexible Den on Main Floor Ideal For Home Office, Gym, or Guest Room, Gleaming Hardwood Floors Throughout Every Level , Upgraded Kitchen, Countertop and Appliances, Upgraded Bathrooms with Contemporary Fixtures and Finishes, Elegant Hardwood Staircase Adding a Touch of Elegance and SO MUCH MORE!! Close to all Highways, Schools, Parks, Shopping Plaza and Bus Transportation. Enjoy Quaint Kleinburg Village Shopping and Restaurants and Mc Michaels Gallery. A MUST SEE!! (id:24801)
RE/MAX Premier Inc.
7 Salix Avenue
Whitchurch-Stouffville, Ontario
Beautifully upgraded detached 4 bedroom home in thriving Stouffville, Bright and spacious open concept layout, large principal rooms, approx 1,963 sqft, lots of upgrades, hardwood floors, kitchen quartz countertop, kitchen Island, stainless steel appliances, Master ensuite with frameless shower, large walk-in closet, water softener, reverse osmosis water filtration system, balcony on 2nd floor, no side walk, friendly community with lots of new development. (id:24801)
Elite Capital Realty Inc.
94 Sutcliffe Crescent
Markham, Ontario
Welcome To This Rarely Offered Executive Home In The Prestigious Cachet Community! Nestled On A Premium 62' x 126' Lot, This Stunning 2-Car Garage Detached Residence Offers Approx. 4,800 Sq Ft Of Finished Living Space Designed With Elegance, Comfort, And Functionality In Mind. From The Resort-Inspired Front Wooden Deck To The Grand Double Door Entry, You Will Immediately Appreciate The Quality Craftsmanship Throughout. The Main Floor Features 9' Ceilings, Hardwood Floors, Decorative Columns, A Spacious Family Room With Gas Fireplace & Oversized Windows, A Private Main Floor Study, And A Hardwood Staircase With Runner. The Chef Inspired Gourmet Eat-In Kitchen Complete With Granite Countertops, Undermount Sink, Stainless Steel Appliances, And A Bright Breakfast Area With Walk-Out To A Beautifully Landscaped Backyard Featuring A Wooden Deck & Garden Shed. Retreat Upstairs To 4 Spacious Bedrooms Including 2 Principal Suites With Private Ensuites And A Jack & Jill Bath Connecting The 3rd & 4th Bedrooms. The Professionally Finished Basement Adds Incredible Value With A Large Open Rec Room, Home Theatre, A 5th Bedroom/Guest Suite With Ensuite Bath, And Ample Storage.Top-Tier School Zone (Pierre Elliott Trudeau High School, St. Augustine Catholic High School, Unionville High School): Walking Distance To 3 Schools, Steps To Parks, Trails, T&T, Cachet Centre & Kings Square. Quick Access To Hwy 404/407, GO Station, Costco, Markville Mall & More. Don't Miss This Rare Opportunity To Own In One Of Markham's Most Coveted Neighbourhoods! (id:24801)
Harvey Kalles Real Estate Ltd.


