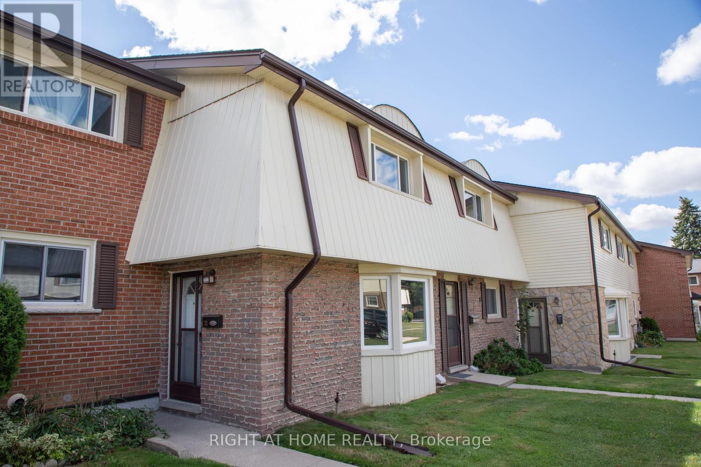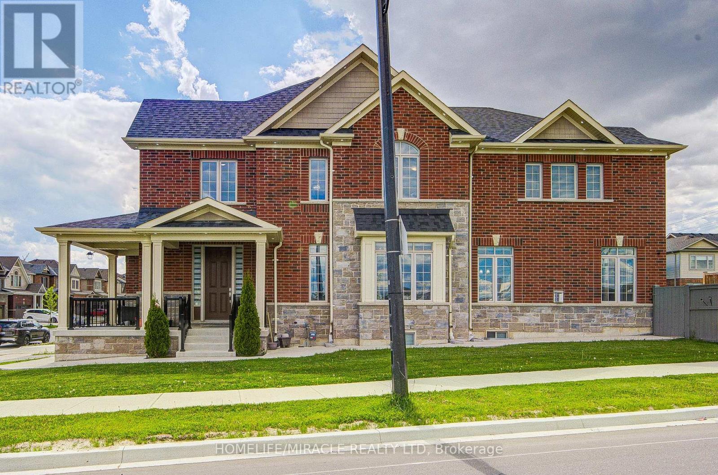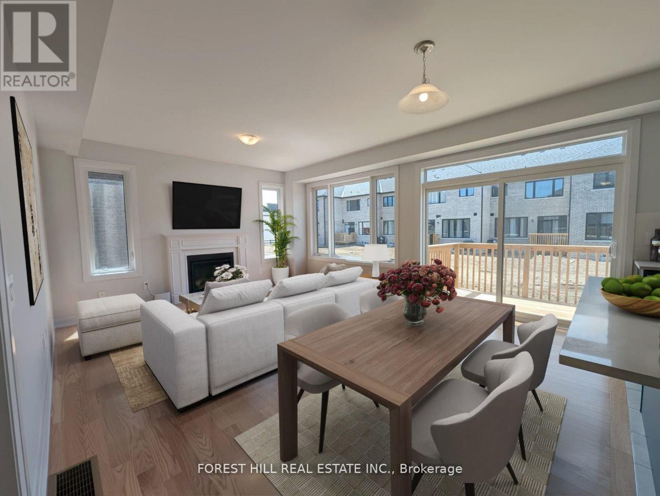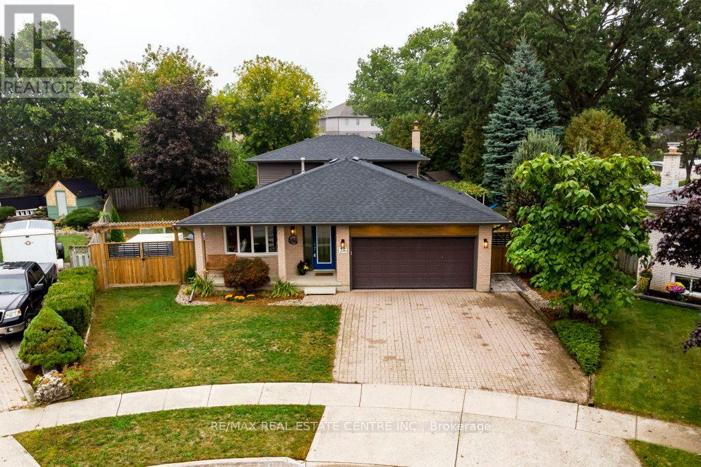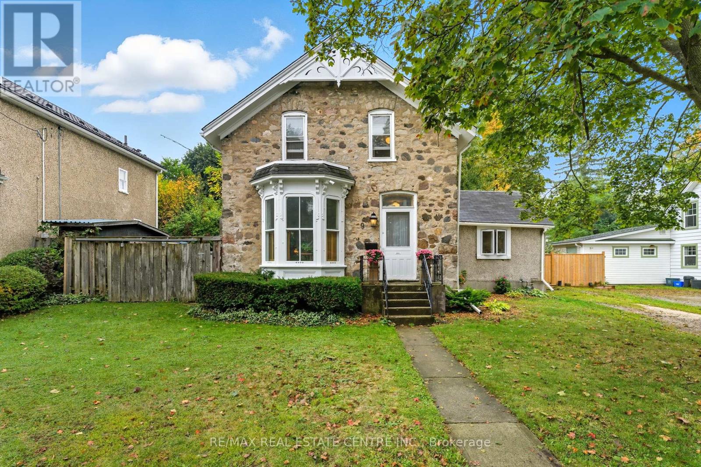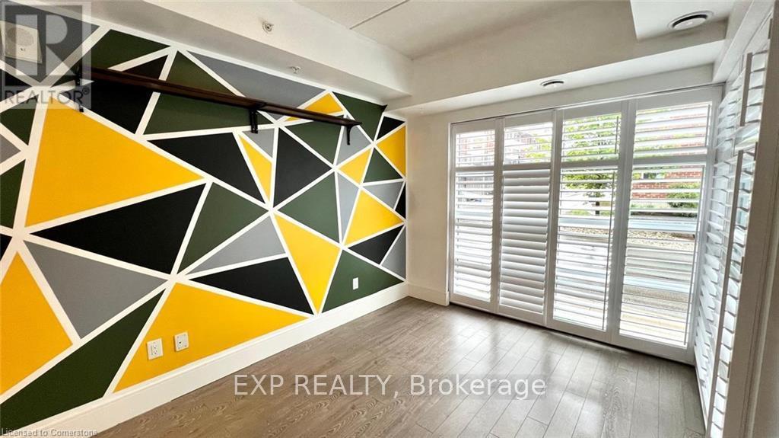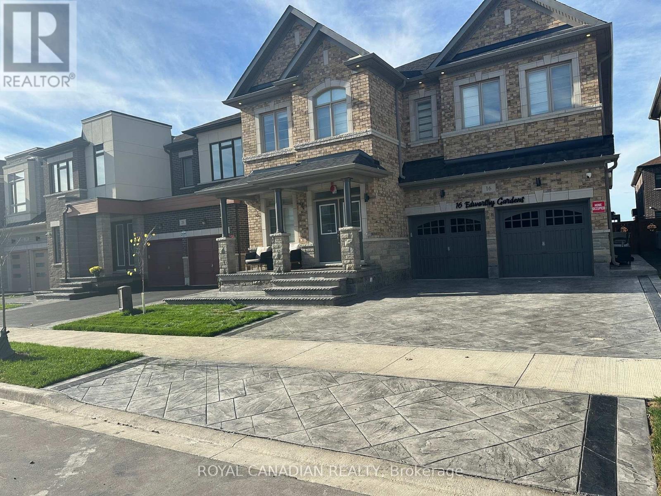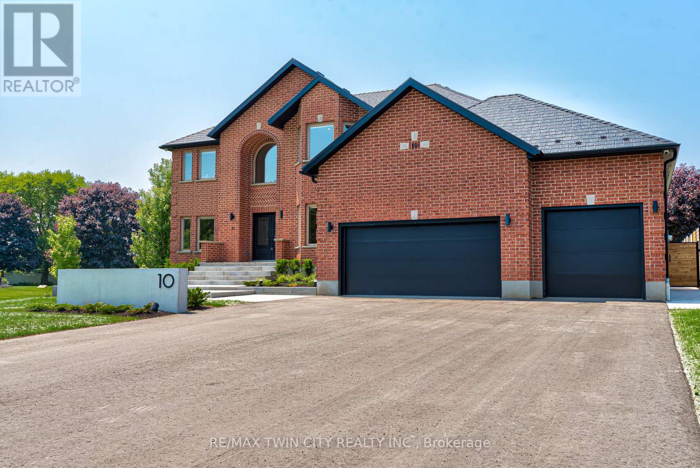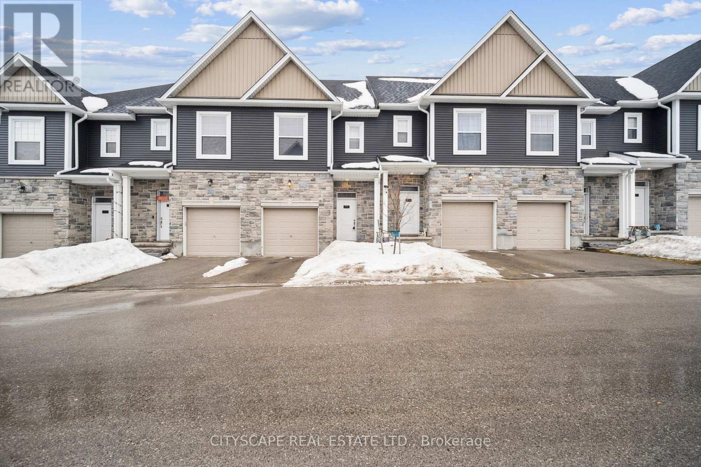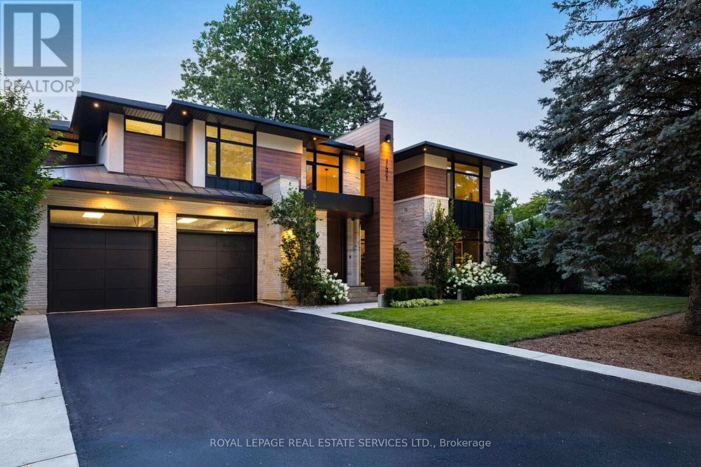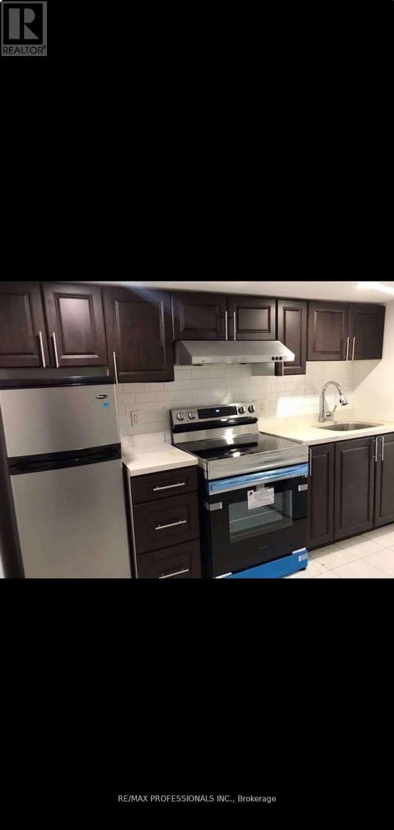32 - 160 Jansen Avenue
Kitchener, Ontario
This well-kept townhome offers stress-free living with no driveway to clear or large yard to maintain. The bright and spacious living/dining area includes a sliding door that opens to a private backyard patio, ideal for entertaining. The functional kitchen features modern cabinets, updated counters, and a large bay window that fills the space with natural light. Upstairs, the generous primary bedroom includes a double closet, while two additional bedrooms - one with a walk-in closet share a 4-piece bathroom. The finished lower level provides a versatile rec room, laundry area, and workshop space. HOT WATER TANK OWNED AND INSTALLED IN 2025. Conveniently situated near bus stops, Highway 8, shopping, and the popular Chicopee Tube Park & Ski Hill, this home combines comfort with easy access to amenities. (id:24801)
Right At Home Realty
2 William Dunlop Street
Kitchener, Ontario
Introducing the exclusive and fully upgraded Maxwell Model Home by Heathwood Homes, ideally situated on a premium corner lot in the prestigious Wallaceton community. This one-of-a-kind residence the only model home of its kind in the entire neighbourhood offers 2,863 sq. ft. of impeccably finished living space, plus a large, professionally finished basement, delivering the perfect blend of luxury, functionality, and style. Thoughtfully designed with the highest-quality finishes throughout, this home features 4 spacious bedrooms, 5 bathrooms, and a host of premium upgrades characteristic of a flagship model home. Situated in the heart of the desirable Huron South community, this home welcomes you with a bright, open-concept main floor, soaring 9-ft ceilings, expansive windows for maximum natural light, and stylish modern flooring throughout. Every inch of this former model home showcases the highest level of craftsmanship and designer upgrades. The home features a fenced yard, double car driveway, and an oversized garage with direct access to a generous mudroom. The open-concept layout is anchored by a gourmet kitchen, designed for the modern chef complete with quartz countertops, an oversized island, wall oven, built-in microwave, gas and electric cooktops, beverage fridge, and sleek custom cabinetry. Set within a peaceful, family-oriented neighbourhood, this home offers unparalleled access to local amenities. Jean Steckel Public School is just a 7-minute walk, with Oak Creek Public School only 10 minutes away. Residents will enjoy proximity to RBJ Schlegel Park, multiple daycares, and green spaces including Rochefort Park (3-minute walk) and Park vale Park (5-minute walk). With easy access to Highway 401, commuting is seamless. The peaceful charm of Huron South, with its abundance of green space and quiet streets, makes this a truly exceptional place to call home. This is more than a house its a lifestyle. A must-see for all discerning buyers. (id:24801)
Homelife/miracle Realty Ltd
146 St Joseph Road
Kawartha Lakes, Ontario
Step into this beautiful three bedroom freehold detached house, nestled in one of Lindsay's most sought-after communities. Featuring a thoughtfully curated floor plan with large bedrooms and lots of storage space. The luxurious primary suite boasts dual walk-in closets and a spa-inspired ensuite adorned with premium finishes. The second bedroom also features its own walk-in closet. The spacious living area is anchored by a beautiful fireplace and bathed in abundant natural light from the many windows. A spacious laundry room with a window is conveniently located on the second-floor. Ideally situated close to scenic parks, top-rated schools, boutique shopping, and fine dining. This home effortlessly combines comfort, style, and location. (id:24801)
Forest Hill Real Estate Inc.
36 Crystal Court
Cambridge, Ontario
Welcome to 36 Crystal Court!This home is situated on a quiet court, central to all amenities, and offers over a quarteracre of serenity in a fully fenced backyard. The backyard features a large fire pit area, acomposite deck, and a patio perfect for entertaining, all newly landscaped with plenty ofspace for kids to play.Inside, you'll find four spacious bedrooms with newer broadloom and three recently updatedfull bathrooms. The beautiful kitchen boasts newer cabinetry, quartz countertops, and upgradedappliances, including a new dishwasher and water softener. Newer hardwood flooring extendsthroughout the main and lower levels.Additional upgrades include a new HE furnace in 2024, and a roof and all windows replaced in2017/2018. New Soffits & Eaves w/ leafguard. The home offers a formal living room on the mainfloor and a large family room on the finished lower level. The finished basement also includesa wall of storage.This home truly has something for everyone, allowing you to simply pack and move in. See Iguide for additional photos. (id:24801)
RE/MAX Real Estate Centre Inc.
9 Dumfries Street
Cambridge, Ontario
Welcome to 9 Dumfries Street in West Galt, Cambridge, a truly special home that captures the beauty of a bygone era while offering the comforts and updates that today's homeowners value. This charming century residence showcases a timeless stone exterior that immediately catches the eye and sets the tone for the character found throughout. Situated on a large lot, the property provides ample outdoor space for gardening, play, or simply enjoying the peaceful setting in one of Cambridge's most desirable neighbourhoods. Step inside, and you'll find a warm, inviting layout with a perfect blend of historic character and thoughtful updates. The main floor features engineered hardwood in select areas, adding style and durability to the classic design. Generous principal rooms provide space for both family living and entertaining, while large windows fill the home with natural light. Upstairs, you'll find three spacious bedrooms, each with unique charm and plenty of room to relax. Recent mechanical updates, including a furnace replaced approximately 5 years ago, add peace of mind. Beyond the home itself, the location is truly exceptional. Nestled in the sought-after West Galt neighbourhood, you're surrounded by tree-lined streets and historic architecture. Just a short walk away is the vibrant Gaslight District, where you'll enjoy live entertainment, boutique shops, cafés, and dining. Stroll into downtown Galt, home to libraries, local restaurants, art galleries, and the Grand River's scenic trails. Parks, schools, and community amenities are all nearby, making this both a convenient and inspiring place to call home. With its stone century construction, spacious lot, tasteful updates, and unmatched location, 9 Dumfries Street offers a rare opportunity to own a piece of history while embracing the lifestyle of one of Cambridge's most cherished neighbourhoods. (id:24801)
RE/MAX Real Estate Centre Inc.
107 - 15 Prince Albert Boulevard
Kitchener, Ontario
Modern 1 Bedroom + Den and 2 full baths for Rent Prime Location - available from 1st October! Welcome to contemporary urban living! This bright and spacious condo boasts floor-to-ceiling windows that flood the space with natural light. Featuring 1 bedroom + a versatile den and 2 full bathrooms, the open-concept design offers the perfect balance of style and functionality. This Unit Includes 1 Private Underground Parking Spot And Private Locker. The building features include secured entry, a party lounge, a fitness studio, dogs park, fitness area, kids park & an energy-efficient GEO-Thermal heating/air conditioning system. Tenant pays utilities + tenant insurance + 300$ Key deposit. Ideal for professionals or couples, this home combines comfort, convenience, and modern elegance. Dont miss out schedule your private showing today! (id:24801)
Exp Realty
Bsmt - 16 Edworthy Gardens
Hamilton, Ontario
A brand new legal basement apartment is available in a quiet, upscale neighbourhood in Watertown.This modern unit features 2 bedrooms, 1 bathroom, and a separate side entrance. Enjoy the convenience of in-unit laundry (washer and dryer), a bright open-concept layout with laminate flooring, pot lights, and ample storage throughout. One driveway parking spot is included. Located in the new community of the Waterdown with easy access Aldershot Go, Shoppings and Schools. (id:24801)
Royal Canadian Realty
10 Eldale Road
Woolwich, Ontario
COUNTRY LUXURY! Welcome to 10 Eldale Road, a home abundantly offering 7 Beds, 6 Baths, 3 Kitchens, 15 Car Parking & a 1788 sqft All-Season Outbuilding. Located on a quiet dead-end street 3 mins from charming Downtown Elmira, as you approach the property you will be impressed by the all-brick construction, new metal roof (2023), new garage doors (2024), new eaves and soffits (2023), and significant recent investment into hardscaping and landscaping (2024 Earthscape). Heading inside, the home lavishly offers 5600+ sqft of finished living space, including a 2 bed in-law suite complete with separate laundry. The property's main level provides a sense of calm with 9' ceilings, bright newer windows (2016), a home office, and great room with soaring 18' ceilings and fireplace. The timeless chef's kitchen features solid wood cabinetry and a 10' island. Heading up the stunning central staircase you will find 4 additional good-sized bedrooms, two featuring their own ensuite baths in addition to a third 4-pc bath. The West-facing spacious primary bedroom offers views of peaceful fields and sunsets. Outside, the property's fully fenced 0.54 Acre lot deserves its own mention, featuring extensive interlock hardscaping, gas lines for firepit and BBQ, a 2-storey auxiliary building with 3 garage doors, hydro, plumbing and natural gas heating, and a refreshing 17 EX Aqua Sport Swim Spa (2024 Waterscape Hot Tubs & Pools). Additional features of this home include a 24kW full home generator (2024), owned tankless water heater (2023), new AC and furnace (2022), new water softener, iron filter, pressure tank, waterlines and sump pump (2023), Lutron Smart Lights (2024), Zero Gravity blinds (2024), security cameras & intercom (2023 JR Security), upgraded insulation (2023), and fresh paint throughout (2024). Finally, this location cannot be beat: a leisurely 5 min walk to Elmira Golf Club, a great school district, and a short drive to all amenities. Dont miss the virtual tour & video! (id:24801)
RE/MAX Twin City Realty Inc.
B3 - 439 Athlone Avenue
Woodstock, Ontario
Attention First Time Home Buyers & Investors. This Modern 2 Storey TownHome Features 3 Bedrooms, 2.5 Bathrooms . Main Level Features Spacious Living Space, Breakfast Area, Open Concept Kitchen With Upgraded Cabinets, Quartz Countertop, Stainless Steel Appliances, Built In Stainless Steel Microwave, Laminate floors, Walk Out To The Backyard, & Convenient Access From The Garage To Home. Upper Level Boasts Of Large Master Bedroom With a 3 Pcs Ensuite, His & Hers Closets,2 Other Roomy Bedrooms & a Main 3 Pcs Bath. Loads Of Natural Sun Shines Thru Large Windows Creating A Bright Atmosphere. Easy Access To The Hwy 401, & Other Major Routes Makes Getting Around Effortless. (id:24801)
Cityscape Real Estate Ltd.
101 Houghton Avenue S
Hamilton, Ontario
Great Opportunity in Family Friendly Delta Neighbourhood! Charming Well Maintained Home. Detached Garage with Hydro, Concrete Floor & Garage Door Opener. Eat in Kitchen with Ceramic Flooring & Backsplash. Formal Living Room with French Doors Leading to Dining Room, Perfect for Entertaining! Laminate Flooring. Cozy Heated Sunroom, Ideal for Year-round Enjoyment Leading to Fully Fenced in Backyard with Patio Area & Gas BBQ Hook Up with Extra Storage. Owned Hot Water Tank. Central Air. 100 AMP Breakers. Basement with Separate Side Entrance. Long Side Driveway, Parking for 3 Cars. Just Minutes to Gage Park & Trendy Ottawa Street with Vibrant Shops, the Centre on Barton, Shopping, Restaurants, Transit, Schools & the Redhill/QEW! Elementary Schools: AM Cunningham, St. John the Baptist High Schools: Sir Winston Churchill, Bernie Custis, Cathedral. Room Sizes Approximate and Irregular. (id:24801)
RE/MAX Escarpment Realty Inc.
1471 Rogerswood Court
Mississauga, Ontario
Exceptional Luxury home and incredible backyard oasis. A rare opportunity in prestigious Lorne Park, this custom-built luxury home perfectly blends architectural sophistication, privacy, and resort-style living on an ultra-private, professionally landscaped court lot. Surrounded by mature trees and located minutes from Rattray Marsh, Jack Darling Park, and Port Credit on Lake Ontario, the home offers serene living with unbeatable access to Clarkson Village, GO Station (5 mins), and QEW (7 mins). The exterior boasts natural limestone, stucco, longboard siding, upgraded windows, roof shingles, and automated soffit lighting. An extra-long driveway leads to the attached double garage with two subterranean car lifts offering rare indoor parking for four vehicles. The spectacular backyard oasis redefines outdoor luxury with a 20 x 36 saltwater pool, waterfall, stone coping, and a boardwalk. Entertain or unwind under the custom Lanai, complete with wood-slat ceiling, gas fireplace, Wi-Fi speakers, and retractable sunscreens. Stone patios, cedar hedges, artificial turf and BBQ gas line complete this private retreat. Inside, the masterfully finished space radiates refined elegance with custom hardwood floors, oversized porcelain tiles, walnut chevron doors, a glass-panel staircase, ambient lighting, and smart home features including app-controlled Wi-Fi audio, 8-camera DVR surveillance, and a fully monitored security system. Enjoy radiant floor heating, dual HVAC systems, 2 steam humidifiers, and 2 air conditioners. The chefs kitchen with a skylight, oversized island, premium appliances, a walk-in pantry, and a walkout to your outdoor paradise, is sure to impress. Grand living areas, spa-inspired bathrooms, and 4 upper bedrooms with 3 luxe bathrooms offer comfort and style. The walk-up basement features a recreation room, gym with sauna, steam shower, wet bar, and a soundproof theatre/golf simulator room a dream for entertainers and families alike. The best of everything! (id:24801)
Royal LePage Real Estate Services Ltd.
Bsmt - 26 Coronado Court
Toronto, Ontario
This spacious 1 Bedroom, 2-bathroom basement unit at 26 Coronado Drive in Toronto offers a comfortable and private living space, featuring a large bedroom with an ensuite bathroom and an additional full bathroom for guests or extra convenience. . Located in a quiet neighbourhood, it provides a cozy and practical home with easy access to local amenities and transit. (id:24801)
RE/MAX Professionals Inc.


