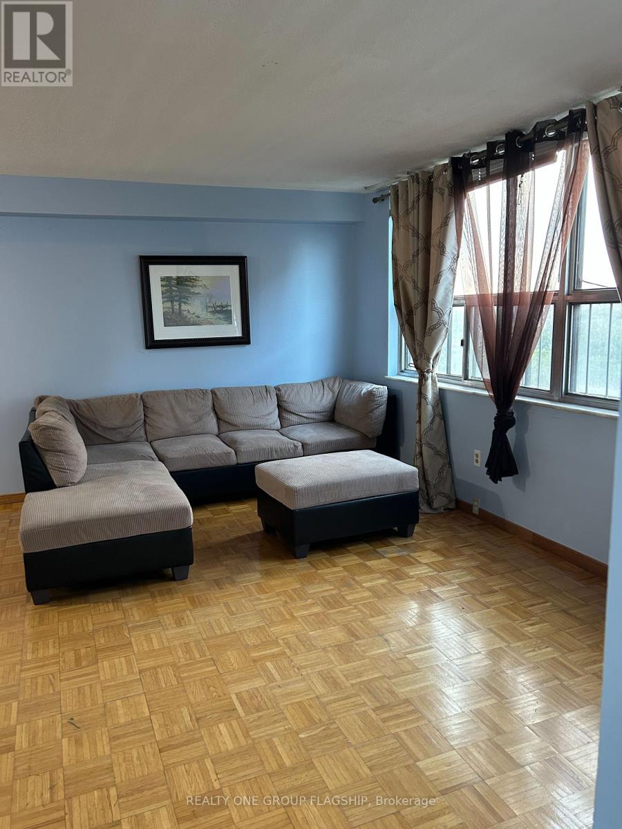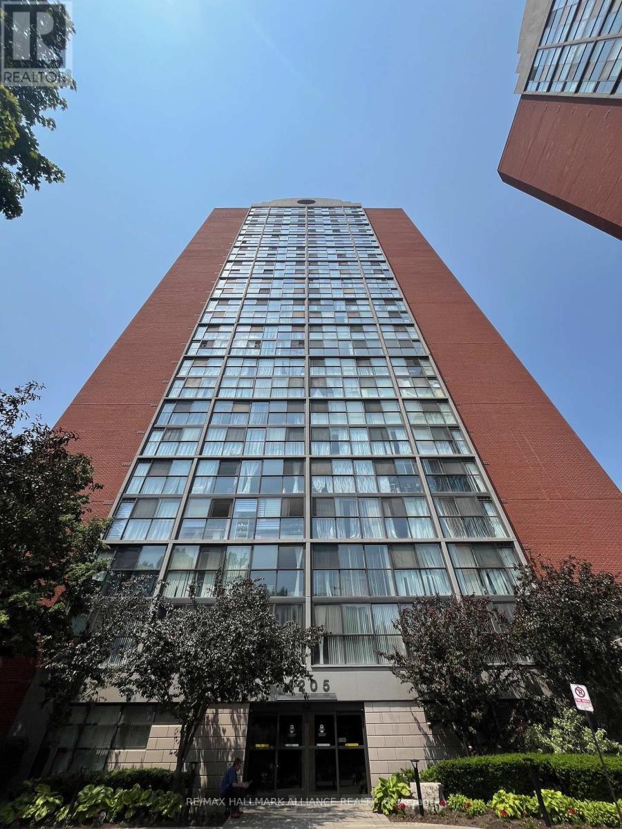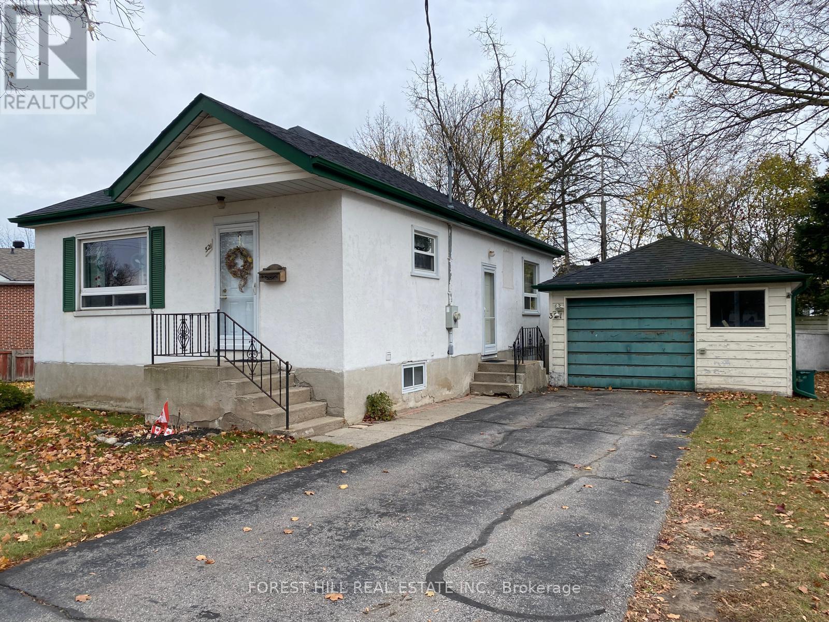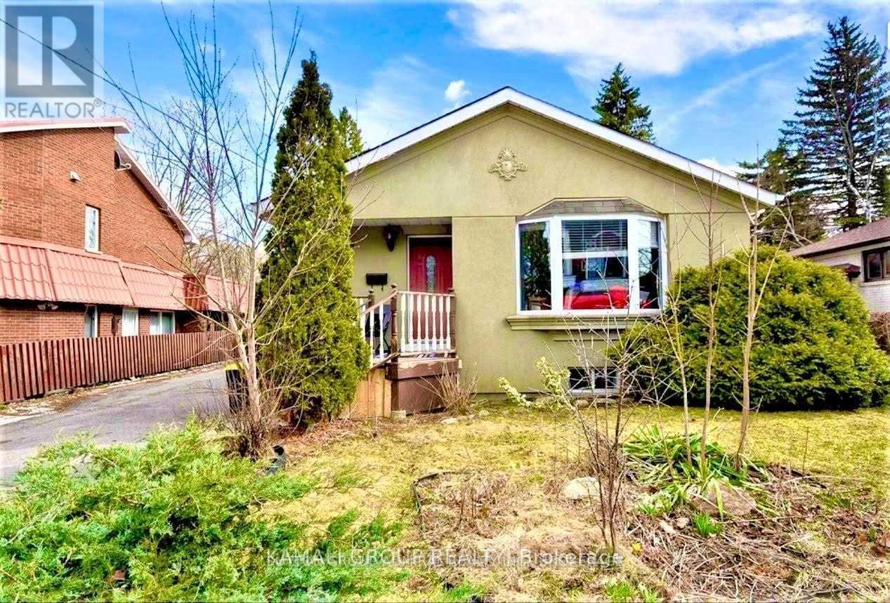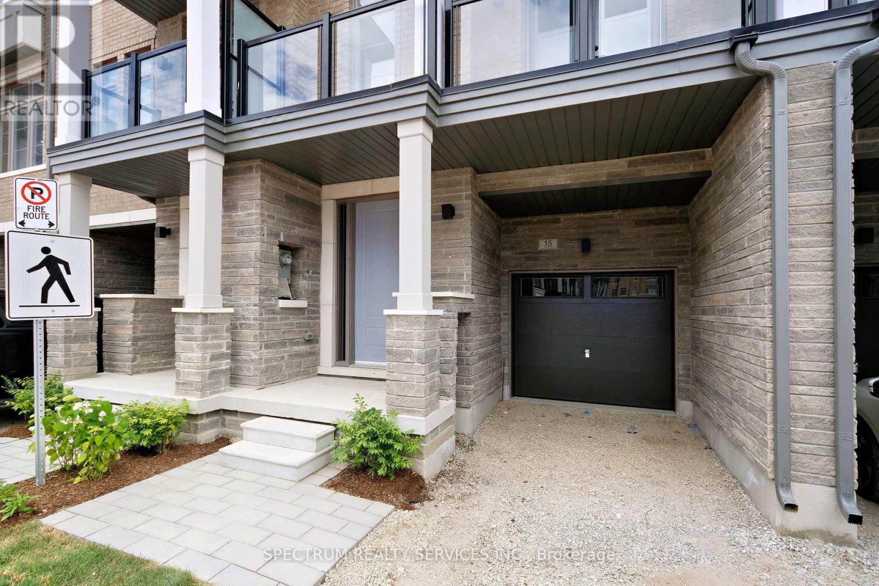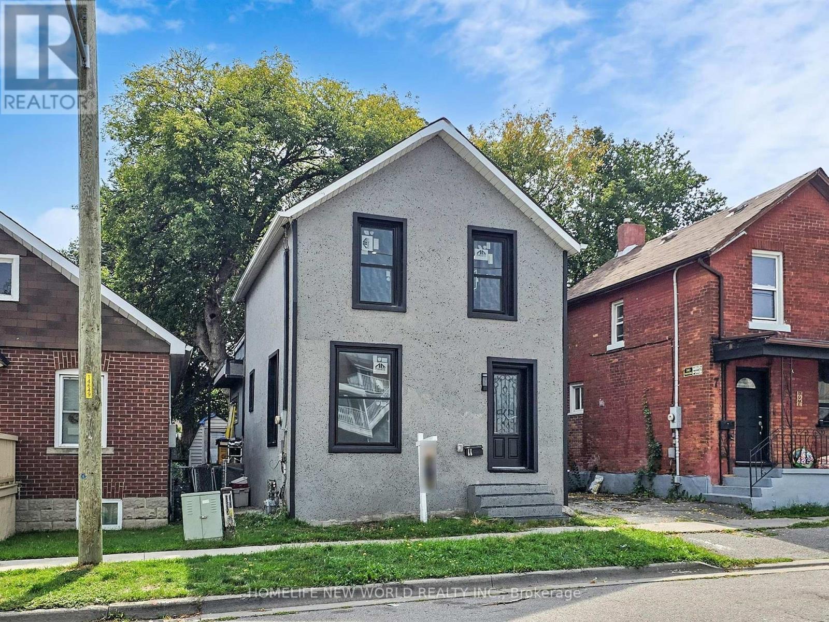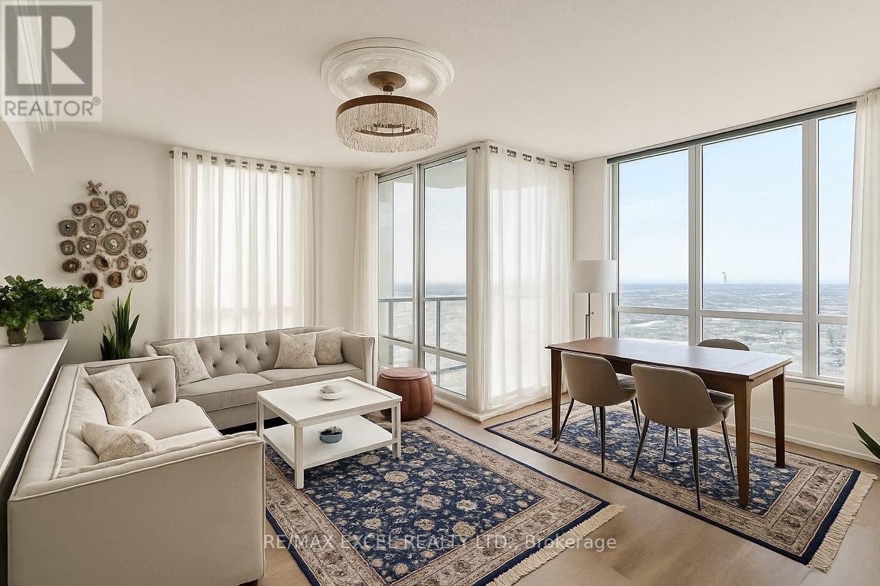1205 - 10 Tobermory Drive
Toronto, Ontario
Welcome to Bristol House,Perfectly Located Amidst Secure Family Friendly Area, Close to Schools, Steps to TTC, LRT,York University, Library,Highways, Shopping, Places of Worship and Restaurants. Recently Upgraded Common Areas in the BLDG. Spacious 2 bed 1 bath plus ensuite Locker, Can be used as Office/Study/Den/Extra Storage (id:24801)
Realty One Group Flagship
2008 - 4205 Shipp Drive
Mississauga, Ontario
Incredible value, this is the best-priced starter condo in Mississauga! Welcome to Chelsea Towers, one of the city's best-managed condominium residences, located in the heart of Mississauga. This bright, spacious, carpet-free 1-bedroom suite features a generous open-concept layout, offering the perfect opportunity to personalize and make it your own. Just steps from Square One Shopping Centre, Sheridan College, Celebration Square, the YMCA, Central Library, restaurants, entertainment, the Mississauga City Centre, a short drive to UofT/Erindale Campus, this location cant be beat. Ideal for first-time buyers, young couples, or downsizers looking for comfort and convenience or Investor looking for ROI. Enjoy top-tier building amenities including a year-round indoor pool, fully equipped fitness center, party room, Billiards room, playground, and tennis court to name a few. Commuters will appreciate easy access to public transit, the upcoming Hurontario LRT, GO Station, and major highways including the 403, 401, 410, 407, QEW, and a short drive to Pearson Airport & Mississauga Hospital. Don't miss this unbeatable opportunity in one of Mississauga's most vibrant communities. (id:24801)
RE/MAX Hallmark Alliance Realty
1804 - 297 Oak Walk Drive
Oakville, Ontario
Welcome to 297 Oak Walk Drive #1804, your slice of paradise in Oakville! This elegant 2-bedroom, 1 bathroom condo offers a perfect blend of comfort and style. Step inside to fnd an open-concept living space adorned with modern finishes and large windows that food the rooms with natural light. The chic kitchen features stainless steel appliances, ideal for culinary adventures. Retreat to the primary bedroom with stunning views. The second Bedroom is spacious and versatile, perfect for guests or a home office. Enjoy your morning coffee or unwind in the evening on your private balcony, easy access to shopping, dining, parks, and major highways. With amenities like a fitness center, pool, party room, yoga studio, every day feels like a gateway. Don't miss out your chance to call this charming condo home! (id:24801)
RE/MAX Hallmark Alliance Realty
7 Maple Ridge Road
Oro-Medonte, Ontario
8,000 + SQ FT ESTATE ON 1.33 ACRES WITH RESORT STYLE BACKYARD, POOL, HOT TUB, TRIPLE CAR GARAGE & ADDITIONAL LIVING QUARTERS! Situated in one of Oro-Medontes most prestigious enclaves, this bungalow offers over 8,000 sq ft on 1.33 acres of landscaped grounds with a stately stone exterior. A long driveway provides parking for 16, complemented by a heated 3-car garage with a lift for 4 car capacity and an EV charger. Soaring ceilings, refined craftsmanship and designer finishes define the home. The chefs kitchen impresses with solid wood cabinetry, a massive island, premium appliances, including a $24k Thermador range, while a breakfast nook captures serene forest views. A dining room with a custom-built-in cabinet is perfect for entertaining, and the living room features a stone fireplace and walkout. The primary offers 2 walk-in closets, a walkout to the pool and an ensuite with heated floors, soaker tub, and glass-walled shower. 2 additional bedrooms share a 4-piece bath, with a powder room, laundry and mudroom completing the level. The walkout basement boasts 3 additional bedrooms, including one with a semi-ensuite 4-piece bath, a 2-piece bath, a spacious den/craft room, and a rec room featuring a double-sided fireplace, wet bar, pool table, and games area, and a walkout to the backyard. Above the garage, a private living area with a separate entrance includes a kitchen, living and dining space, bedroom, laundry hookups, and independent heating/cooling. The backyard presents an inground saltwater pool with a waterfall, hot tub, pool house, gazebo, patio, and an 8-zone irrigation system. Upgrades include an aluminum roof (2018), 2 furnaces and 2 A/C units (2022), a generator (2022), Phantom Screens, powered window coverings, a Sonos sound system, wired security, high-end lighting, a striking glass and hardwood staircase and a 9 x 14 sliding glass wall. Minutes to golf, skiing and Lake Simcoe, less than 15 minutes to Barrie and approx. 1 hour to Pearson Airport. (id:24801)
RE/MAX Hallmark Peggy Hill Group Realty
321 Innisfil Street
Barrie, Ontario
Welcome to 321 Innisfil St., a cosy three bedroom house ready to be made your new home. Close to great parks, schools, and all good things that Barrie has to offer. This unique property offers a commercial zoning. With its notable proximity to public transit, the Go train, and Hwy 400 access, this opportunity is also ideal for a professional office, possible future land assembly, and more. Additionally, we encourage you to research Barries approved Draft 2 rezoning, as well as futuer Draft 3 possibilities. (id:24801)
Forest Hill Real Estate Inc.
47 Child (Basement) Drive
Aurora, Ontario
Bright And Spacious basement apartment In High Demand & Family-Oriented Neighbourhood, Aurora Highlands, Laminate Through-Out.Cozy Bedroom With Window And Closet. No smoking.Separate Entrance For Added Privacy. just steps away from Yonge Street. Close to shops and trails - everything you need is right here. Located In A Family-Friendly Neighbourhood Close To Schools, Parks, Transit, And Amenities. (id:24801)
Kamali Group Realty
17 Claudview Street
King, Ontario
Wow! Absolutely stunning! Rarely offered end-unit link home attached by garage only. Stunning three storey freehold beautifully maintained and stylishly updated. Main floor features a dining room with a walk-through butler into a bright open concept kitchen and family room creating the perfect space for relaxation and entertaining. The gourmet kitchen boasts built-in panelled appliances with gas stove and quartz countertops. The second floor features three spacious bedrooms, convenient laundry room with built-in cabinetry to ceiling. Cathedral ceiling in the master bedroom with large windows that fills the bedroom with natural light. Wood built-in closets in all bedrooms. Hardwood floors throughout. Main floor archways were enlarged to 8 foot openings for a more open flow. The backyard oasis offers a gas line bbq making it ideal for outdoor entertaining, beautiful garden and interlocking patio. This home provides both luxury and quality located in one of King City's most desirable neighbourhoods and has easy access to parks, shopping, restaurants and recreational facilities. Minutes to Hwy 400 and King City Go Station. (id:24801)
Royal LePage Your Community Realty
2503 - 30 Westmeath Lane
Markham, Ontario
A Must See Move In Ready, Absolutely Gorgeous & Spotless elegantly renovated end unit townhouse in Cornell, Markham for SALE!!! It boasts two spacious bedrooms, two modern washrooms, convenient parking, and a private rooftop oasis perfect for entertaining or unwinding. Step inside to discover luxury vinyl plank flooring, smart double ring pot lights, and stylish zebra blinds, creating a sophisticated atmosphere throughout. The chef-inspired kitchen dazzles with quartz countertops, a matching backsplash, and a waterfall edge, while smart LG washer and dryer offer elevated convenience. Move-in ready upgrades include custom accent walls, sleek trim, freshly painted interiors, and an eye-catching chandelier paired with designer pot lights. The homes prime location offers effortless access to Hwy 407, the Bus Terminal, Community Centre, Library, Markham SmartCentre, Markham-Stouffville Hospital, and Markville Mall. Nestled near scenic trails, lush parks, and the tranquil Rouge National Park, this property provides the ideal blend of luxury, convenience, and natural beauty creating the perfect sanctuary in the heart of Cornell. ***Some pictures are virtually staged*** (id:24801)
Homelife Landmark Realty Inc.
15 Silver Charm Drive
East Gwillimbury, Ontario
Welcome To 15 Silver Charm Dr., A Beautifully Designed 2-Storey Semi-Detached, 3 Bedroom Home Open-Concept In The Sharon Community.Step Inside To A Hardwood-Floored Main Level, Where An Open-Concept Layout Connects The Modern Kitchen And Living Room. The Kitchen Center Island, Perfect For Casual Dining, And Overlooks The Living Room. Sliding Door Lead To A Private, Fully Fenced Backyard, Ideal For Outdoor Gatherings And Relaxation. Upstairs, The Spacious Primary Bedroom Offers A Luxurious Retreat With His & Her Walk-In Closets And A 4-Piece Featuring A Soaking Tub. All Windows have California Blinds, Two Additional Well-Sized Bedrooms With Closest Provide Comfort For The Whole Family. This Home Is Move-In Ready And Waiting For New Owner! Located In A Family-Friendly Neighborhood Close To Parks, Schools, And Amenities, Go Station, Costco Wholesale, This Is An Opportunity You Don't Want to Miss! (id:24801)
Century 21 People's Choice Realty Inc.
15 Archambault Way
Vaughan, Ontario
Limited-Time Incentives: ONE YEAR Free Maintenance Fee & Central Air Conditioning Included! Step inside ~ 15 Archambault Way a brand-new townhome in an exclusive enclave of POTL towns, offering modern design, upgraded finishes, and full Tarion Warranty protection. This beautifully crafted home features a striking exterior that blends contemporary and traditional architectural elements, paired with a thoughtfully designed layout that balances style and functionality. The open-concept main living area highlights a streamlined kitchen with sleek cabinetry and a central island, ideal for both entertaining and daily living. Hardwood flooring runs through most of the home, while cozy carpeting enhances the second and third bedrooms. Enjoy two private balconies one off the dining area and another from the second bedroom perfect for relaxing or entertaining. With four bathrooms, a built-in single-car garage, private driveway parking, and an unfinished walk-up basement offering endless potential, this home checks all the boxes. Quick closing is available. Buy direct from the builder and move in with valuable incentives and the confidence of full Tarion Warranty coverage. Don't miss your chance to own a brand-new townhome in this sought-after community! (id:24801)
Spectrum Realty Services Inc.
11 Maple Street
Oshawa, Ontario
Fully Renovated Top to Bottom! Welcome to 11 Maple St., Oshawa a beautifully updated home featuring 3 spacious bedrooms and 3 full bathrooms, perfect for families of all sizes. The modern open-concept layout is filled with natural light and showcases stylish finishes throughout. The basement offers a large bonus room, ideal for a recreation room, home office, or guest suite. A private rooftop terrace on the second floor, perfect for outdoor living! Move-in ready with brand new renovations inside and out just unpack and enjoy! Conveniently located close to schools, parks, shopping, and transit. Don't miss this great opportunity to own this home! (id:24801)
Homelife New World Realty Inc.
Ph3703 - 60 Brian Harrison Way
Toronto, Ontario
Discover luxury living in this fully renovated 2024/2025 corner penthouse featuring 2 bedrooms+ 1 den with a door, crafted with top-quality materials. The spacious open-concept kitchen boasts large, modern cabinets and new countertops, while abundant natural sunlight fills everyroom. The unit also features brand-new floor and wall tiles, doors, and all faucets.The bathrooms are equipped with LED mirrors and modern vanities, combining style and functionality. For ultimate comfort, there are two separate air conditioning units: one for theliving room and one bedroom, and another dedicated to the remaining bedroom and the den.This stunning penthouse has been renovated from top to bottom and offers direct access to public transportation, ensuring an effortless commute. Enjoy the convenience of a large shopping mall accessible from inside the building, providing everything needed for acomfortable and hassle-free lifestyle. Amenities: Gym, indoor pool, guest suite, game room, party room, and 24/7 concierge. Dont miss this incredible opportunity to call this bright, stylish, and perfectly locatedpenthouse your new home! (id:24801)
RE/MAX Excel Realty Ltd.


