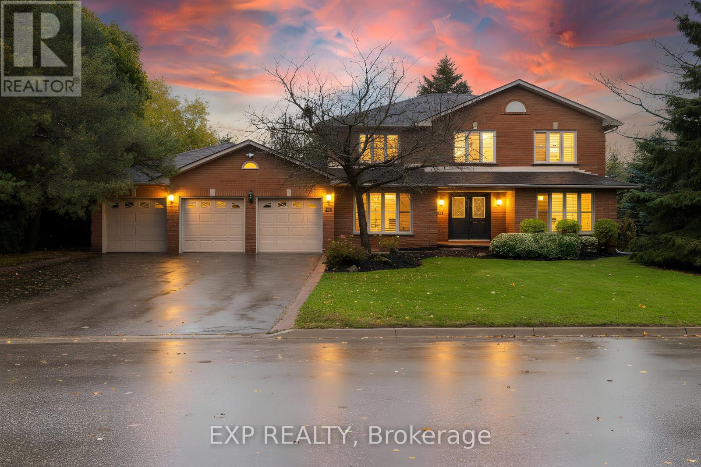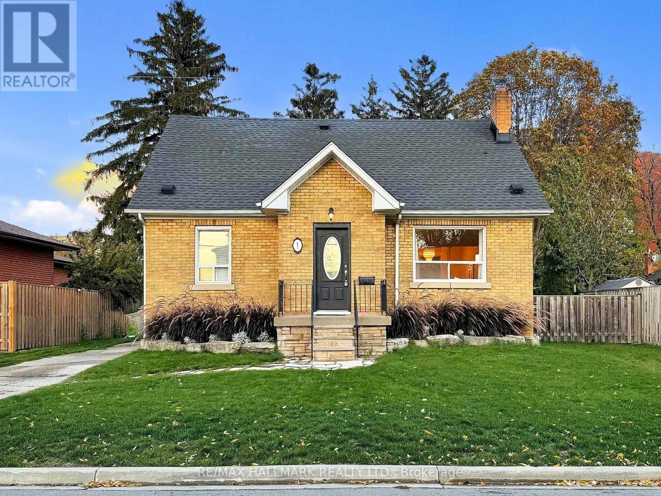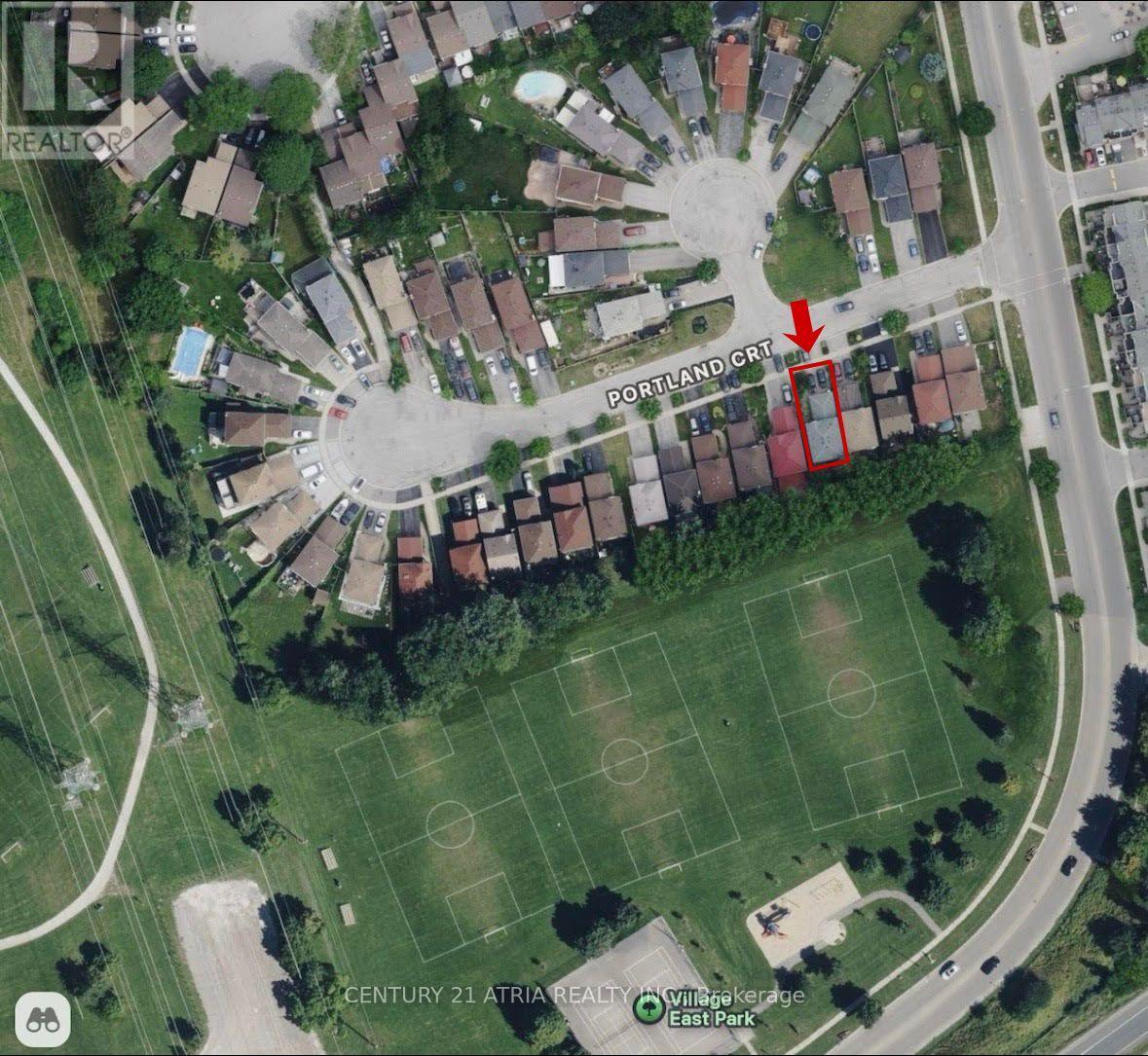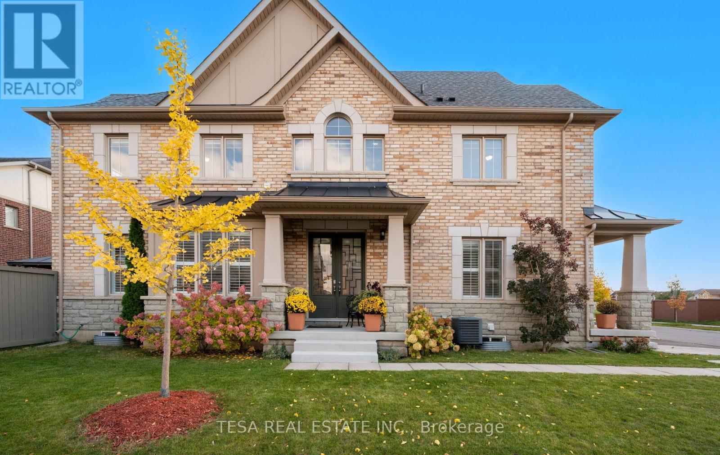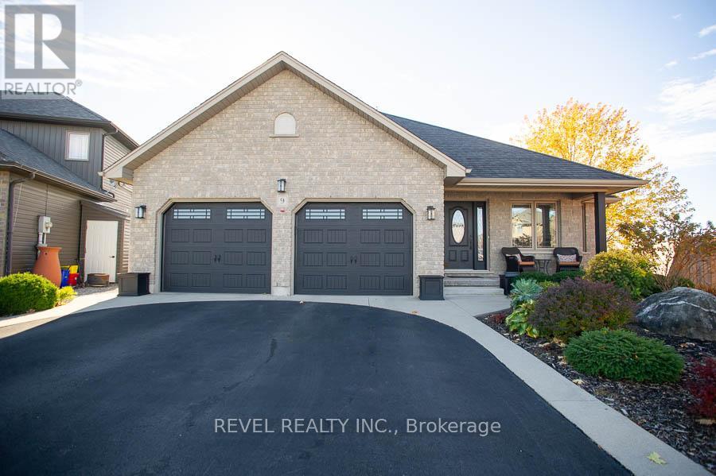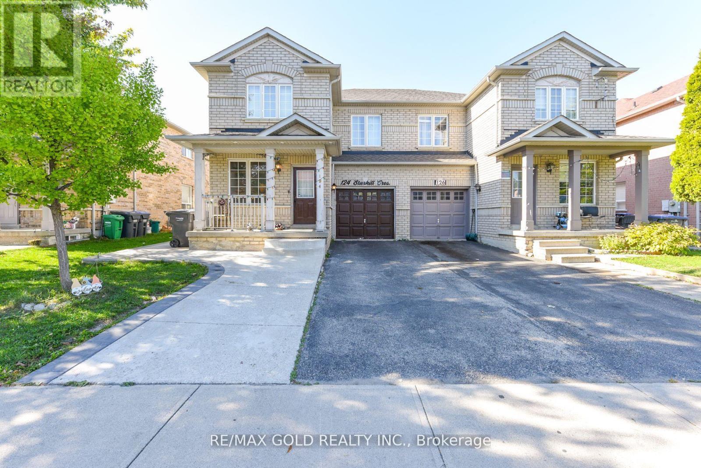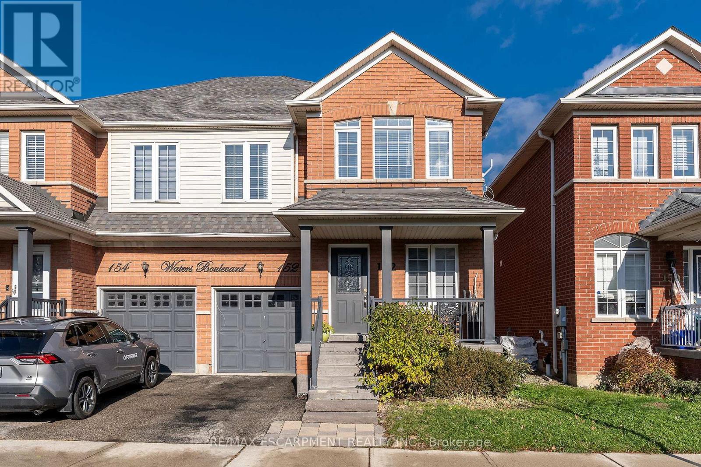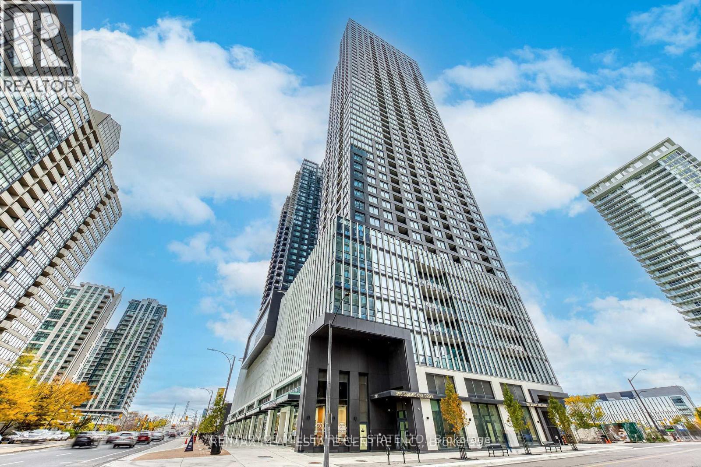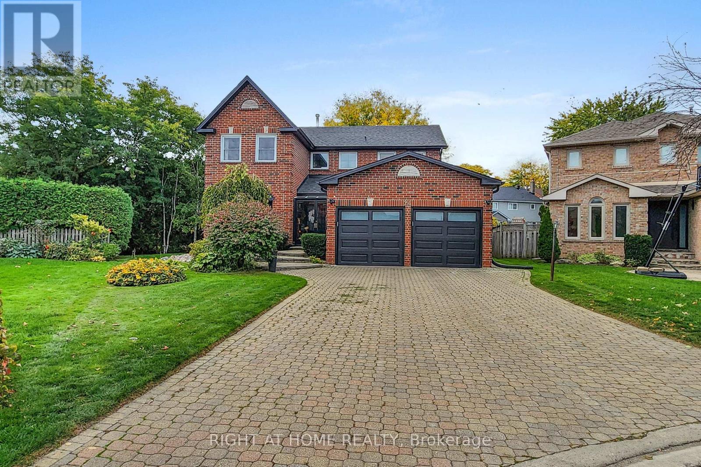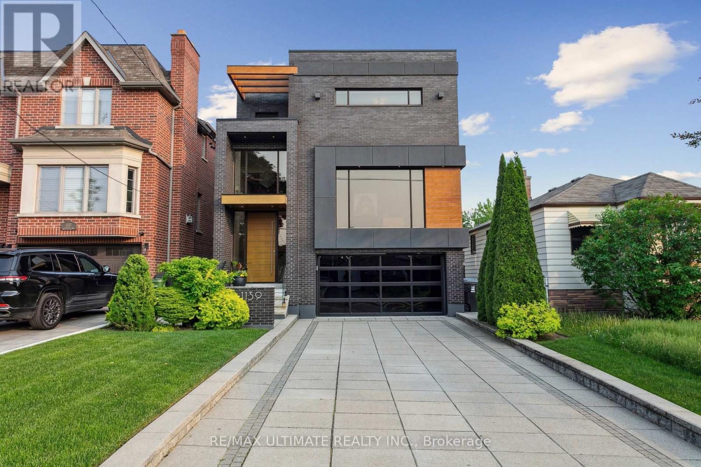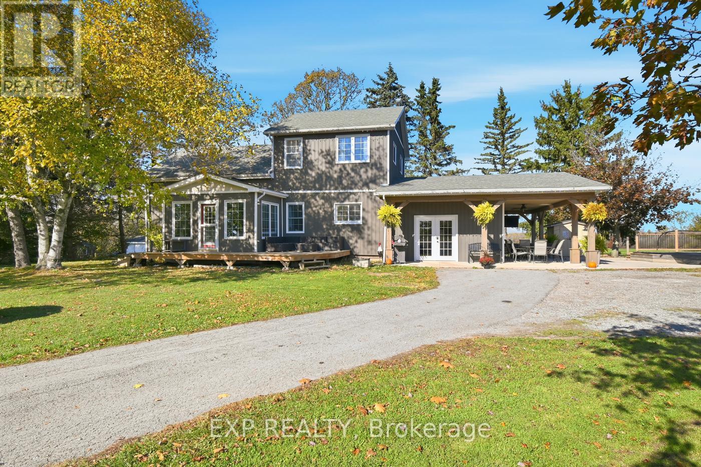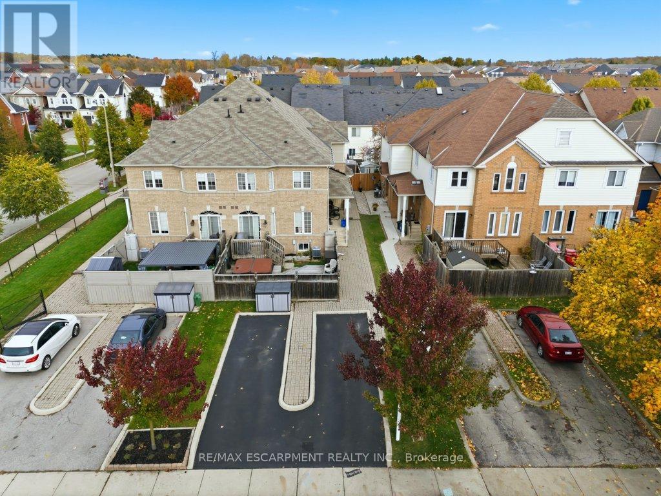35 Dennis Drive
King, Ontario
Welcome To 35 Dennis Drive, King City - An Exceptional Opportunity In One Of King Township's Most Prestigious And Picturesque Neighbourhoods. Set On A Premium Lot Surrounded By Stately Custom Homes, This Charming Residence Offers Timeless Appeal With Newly Painted Interiors And Designer-Selected Light Fixtures That Bring A Fresh, Elevated Aesthetic Throughout. While The Existing Home Offers Comfortable, Well-Maintained Living, The True Potential Lies In The Land Itself. This Is A Rare Chance To Design And Build Your Dream Estate In An Exclusive Pocket Of King City - Where Privacy, Elegance, And Architectural Excellence Define The Landscape. Whether You Envision A Modern Masterpiece Or A Classic Chateau, The Canvas Is Yours To Create Something Extraordinary. Step Outside And Discover The Charm Of King City Living. Walk To The Roost Café For Your Morning Espresso, Enjoy Fine Dining At Locale Or The Iconic Hogan's Inn, Or Explore Boutique Shopping Just Minutes Away. Commuters Will Appreciate The Close Proximity To King GO Station And Hwy 400, Offering Easy Access To Downtown Toronto In Under An Hour. An Unparalleled Opportunity To Reside, Renovate, Or Rebuild In One Of The GTA's Most Coveted Communities. The Future Of Luxury Starts Here! (id:24801)
Exp Realty
1 Andrew Avenue
Toronto, Ontario
Welcome to 1 Andrew Ave. A bright detached brick home with excellent curb appeal, situated on an private, fenced lot in the highly sought-after Cliffcrest by the Bluffs neighbourhood. This move-in ready property has been freshly painted and features 3 bedrooms, plus a main floor den that can easily serve as a fourth bedroom. The upgraded kitchen and clean, functional layout offer comfortable living. The lower level includes a separate entrance, spacious recreation room, three piece bathroom, and a second kitchen - ideal for extended family, guests or potential rental income. There is also opportunity for additional income through a future garden suite. A detached 24 x 14 ft. insulated garage with concrete flooring provides ample storage or workshop space. Located steps from TTC transit on St.Clair Ave.E. and minutes from the Scarborough GO, Warden subway station, this home offers an effortless downtown commute. Families will appreciate proximity to RH King Academy, excellent schools, parks and amenities. The expansive 64 x 135 ft lot presents outstanding development potential. Builders may consider constructing a single luxury home, or pursue severance to create two lots for new builds (subject to City approval). Live in or rent out while planning your future development. A rare opportunity for homeowners and investors alike - discover the potential at 1 Andrew Ave. (id:24801)
RE/MAX Hallmark Realty Ltd.
1671 Portland Court
Pickering, Ontario
Beautifully Renovated 3 Bedroom/4 Bathroom - 2 Storey home is located on a Premium Cul-de-Sac Lot backing onto Village East Park and adjacent to Diana Princess of Wales Park. It offers peaceful green views, unmatched privacy and direct access to nature, all while being close to city conveniences. The home showcases engineered hardwood flooring and pot lights throughout and tasteful designer finishes that flow seamlessly from room to room. The open-concept main floor is bright and inviting with large windows that fill the space with natural light and a walkout to a private backyard. The modern kitchen features quartz countertops, modern stainless steel appliances, sleek cabinetry and generous workspace which flows effortlessly into the dining area highlighted by a charming bay window overlooking the backyard. Upstairs, the renovation continues with three generous-sized bedrooms, each featuring large windows, spacious closets, and warm hardwood flooring. The primary suite is gorgeous sunlit retreat with a double custom closet with organizers and a fully updated 4pc ensuite boasting modern fixtures, elegant tile work and a spa-like atmosphere that feels both luxurious and relaxing. The finished basement extends the home's beautiful design with a versatile recreation area featuring a cozy fireplace and additional living space that's perfect for family gatherings, a home office or a media room. Outside, a private backyard oasis that backs directly onto lush green space, perfect for outdoor entertaining or quiet evenings surrounded by nature. The home's cul-de-sac setting offers added peace and safety, while the extended driveway provides ample parking for family and friends. Triple A Location, 4 min drive to Walmart, 3 min drive to Pickering City Center Mall, close to Highway 401, GO Transit, top-rated schools, shops and restaurants. This home offers a rare combination of style, comfort, convenience and value. ** This is a linked property.** (id:24801)
Century 21 Atria Realty Inc.
15 Hogan Manor Drive
Brampton, Ontario
Welcome to 15 Hogan Manor Drive, a well-maintained detached corner-lot home located in Brampton's highly sought-after Mount Pleasant community. Built in 2017, this property offers excellent functionality and income potential with 3 bedrooms, 4 bathrooms, and a finished legal 2-bedroom basement apartment featuring its own separate entrance and covered porch. The main level offers an open-concept layout with a spacious living and dining area, large windows providing ample natural light, and a practical kitchen with generous cabinet space. The second floor includes three comfortable bedrooms, including a primary suite with ensuite bath and walk-in closet. The legal basement apartment adds versatility for extended family or rental income, increasing the property's value and cash-flow potential. Exterior features include a built deck with railings and gazebo, ideal for outdoor use, and a driveway with parking for up to five vehicles thanks to no sidewalk. The home sits directly across from a family park and is within walking distance to schools, trails, and community amenities. This location offers strong convenience, just minutes from Mount Pleasant GO Station and major routes. Mississauga Road is currently being widened between Bovaird Drive and Wanless Drive, further improving traffic flow and long-term accessibility. This property provides a complete package: modern construction, separate legal suite, corner exposure, multiple parking spaces, and a growing neighbourhood with continuous infrastructure improvements. An excellent choice for end-users or investors seeking a quality detached home in Brampton. (id:24801)
Tesa Real Estate Inc.
9 Davey Court
Haldimand, Ontario
Welcome to this beautifully updated 3+1 bedroom, 3-bathroom bungalow, where timeless design meets modern luxury. Every detail of this custom built home has been carefully curated to create an inviting space that blends comfort, sophistication, and effortless living. Inside, discover heated floors in many areas, freshly painted interiors, and a spacious open-concept layout anchored by a stunning stone gas fireplace. The renovated kitchen features custom cabinetry, leathered granite countertops, and stainless-steel appliances, opening to a bright dining area with access to the composite deck and stone patio - a fully fenced and serene outdoor retreat surrounded by beautifully landscaping and easy to maintain grounds. The main level includes three bedrooms and two full baths, highlighted by a beautiful primary suite with walk-in closet and 4-piece ensuite. The finished lower level adds exceptional living space with a large recreation room, fourth bedroom, modern 4-piece bath, and heated floors throughout. Thoughtful upgrades provide peace of mind and comfort year-round - including a 12 kW natural gas generator, reverse osmosis water system, 4,000-gallon cistern, owned on-demand hot water, central vac, and an oversized double garage (22x24) with hot/cold water and sink. This is a home that truly stands apart - offering luxury, efficiency, and quality craftsmanship in a quiet, upscale court location just minutes from Hagersville, Simcoe, Port Dover, and Lake Erie. Executive living with small-town charm - welcome home to 9 Davey Court. (id:24801)
Revel Realty Inc.
124 Starhill Crescent
Brampton, Ontario
Beautiful and Spacious 3 bedroom Semi Detach with 3 Washroom In High Demand Area . Open Concept Kitchen With Breakfast & Dining Area. Lots Of Natural Light In The House .Huge master bedroom with 5pc Ensuite. Close To All Amenities, Walking Distance to Schools, Park and Bus stop and Hwy 410. Only Main level and 2nd Floor. Basement is not included. Beautiful Backyard Ready to enjoy.. 1 Garage Parking & 1 Parking Outside. Looking for A+++ Tenants! (id:24801)
RE/MAX Gold Realty Inc.
152 Waters Boulevard
Milton, Ontario
Welcome to this beautifully done 3 bed 3 bath semi in a 10+ Milton neighbourhood. This home offers pot lights, hardwood floors throughout and a great floor plan with open Liv Rm/Din Rm perfect for family nights at home or entertaining. The Kitch is a chefs dream offering S/S appliances, plenty of cabinets & prep space on the beautiful dark counters there is a bonus breakfast area with large island with storage and seating. The main floor is complete with the convenience of 2 pce bath. Upstairs offers 3 great size bedroom. The master w/4 pce ensuite and walk-in closet is a perfect retreat. There is also a 3 pce bath to complete this floor. There is even more space in the basement with a beautifully done Rec Rm. w/built ins & electric FP, perfect for family movie & game nights. Enjoy the tranquility of the back yard with fully fenced yard, spacious deck and gazebo. This home checks ALL the boxes and is close to ALL conveniences such as elementary schools, high school, go station, shopping, sports park, trails and so much more!!! (id:24801)
RE/MAX Escarpment Realty Inc.
2001 - 395 Square One Drive
Mississauga, Ontario
Condominiums at Square One District by Daniels is situated in a prime location in the heart of the Mississauga City Centre area. This The Antique model one-bedroom plus den, one-bathroom suite offers 600 square feet of interior space with a 42 sq ft balcony. Amenities include a fitness centre with half-court basketball court and climbing wall, co-working zone, community gardening plots with garden prep studio, lounge with connecting outdoor terrace, dining studio with catering kitchen, as well as indoor and outdoor kids zones complete with craft studio, homework space, activity zones and toddler area. Just a quick walk to Square One Shopping Centre, Sheridan College, public transportation and many local amenities. Condominiums at Square One District offers the ultimate in convenience with easy access to Mississauga Transit, GO Transit, Highways 403, 401 and 407. Designed for urban living, thoughtfully designed Custom-designed contemporary kitchen cabinetry, with soft-close hardware and Kitchen Island. Prime location in the heart of the Mississauga City Centre area! 1 Parking and 1 Locker included. (id:24801)
Century 21 Miller Real Estate Ltd.
24 Cummings Court
Markham, Ontario
Have you ever dreamed of living in a home worthy of a magazine feature...Now you can say you have! Featured in Better Homes & Gardens and House & Home, this Instagram-famous residence exudes quiet elegance, luxury and warmth in every corner. Completely gutted and reimagined from 2021-2024, this stunning property will captivate your heart the moment you walk in. From the moody, lime-washed, sunken living room- where you unwind in style, to the sprawling 12-seater formal dining area- perfect for your next holiday feast- to the sun-filled modern kitchen with vaulted ceilings, adjacent to an inviting family room, every space tells a story of design harmony and soul. From light to flow, feng shui to rhythm, and every thoughtful detail in between, this isn't just a house, it's heart and home combined. You'll truly cry if you miss this one. The expanded chef's kitchen anchors the home, featuring real wood, quartz countertops, a farmhouse sink and upgraded appliances. Engineered oak floors, wrought-iron pickets, smooth ceilings, marble and porcelain finishes, enhance the open-concept design. Overlooking a lush, private backyard, the kitchen offers a luxurious cottage feel, seamlessly blending sophistication and comfort. The primary suite is a private retreat designed for indulgence, with a bright sitting area, a regal walk-through dressing room with his and hers custom wardrobes, complete with a spa-inspired ensuite. The open-concept basement completes the home with a versatile space ideal for entertaining friends or creating lifelong memories with your growing family. EV charging station in your garage and Smart home integration offers modern ease, allowing you to control lighting, heating/ cooling, sound, home and garage entry, appliances and security with Alexa or Google Home. Quietly located on a peaceful cul-de-sac and set on a pie-shaped lot, perfect place for children to safely play and for family life to flourish. Your new model home awaits. (id:24801)
Right At Home Realty
1139 Glengrove Avenue W
Toronto, Ontario
Experience luxury living in this stunning custom-built home nestled in the sought-after Glen Park- Yorkdale neighbourhood. Designed with meticulous attention to detail, this modern residence offers an open-concept layout with soaring ceilings and expansive floor-to-ceiling windows, flooding the space with natural light and creating a perfect setting for both entertaining and cozy family moments. The chef's kitchen is a masterpiece, featuring high-end Italian-made Arrital cabinetry, sleek Caesarstone countertops, and top-of-the-line Miele appliances, making meal prep a pleasure. Lower Level In-Law suite In process will be completed shortly of additional income or private separate living space, The interior showcases solid 3/4 hardwood floors, custom millwork in the office, and finely crafted Italian hardware by Colombo, all complemented by LED accent lighting that adds warmth and elegance. Smart home features abound, including a Sonos sound system, smart thermostat, CCTV cameras, Ring front door camera and doorbell, and Ring floodlights in the backyard, providing security and convenience at your fingertips. The house is equipped with a comprehensive alarm system for peace of mind. Enjoy the outdoors in the beautifully renovated backyard (2020), complete with a concrete porch, slab, and a basketball net perfect for family fun and entertaining guests. The property features front and rear irrigation systems, outdoor lighting on a timer, and a private, lush landscape setting. Additional luxury amenities include a water filtration system, water softener, owned water tank, furnace, and air conditioning units. The home also boasts aluminum windows, heated floors in the basement, and solid wood interior trim and doors, creating a warm and inviting atmosphere. This exceptional residence combines modern design, advanced technology, and functional luxury a perfect sanctuary for family living and entertaining in one of Torontos desirable neighbourhoods. (id:24801)
RE/MAX Ultimate Realty Inc.
9043 Ridge Road
Niagara Falls, Ontario
Discover the perfect balance of peaceful country living and everyday convenience with this stunning 50-acre farm property. This charming 1.5-storey home features 4 spacious bedrooms and a bright, updated kitchen designed for modern family living. The inviting family room offers plenty of space to relax and entertain, filled with natural light and picturesque views of the surrounding countryside. Upstairs, you'll find newly installed carpeting throughout, adding a fresh and comfortable touch to the home. The layout is ideal for families, offering both privacy and open gathering spaces. Outside, the property boasts approximately 50 acres of prime farmland with productive cash crops, providing excellent income potential or the opportunity to embrace your hobby farm dreams. Enjoy the tranquility of rural living while taking in beautiful sunsets, open fields, and mature trees that surround the home. Despite its peaceful country setting, this property is conveniently located close to all amenities - schools, shopping, restaurants, and major highways are just minutes away, making daily life both easy and enjoyable. Whether you're looking for a spacious family home, a working farm, or a country retreat close to town, this remarkable property offers endless possibilities. Experience country living at its finest - comfort, space, and opportunity all in one exceptional property. (id:24801)
Exp Realty
113 Thornlodge Drive
Hamilton, Ontario
This stylish home is one of 4 quad townhomes built far more recently than all the others in Waterdown (only 14 years old) and is fully freehold with no road maintenance or condo fees! Located in a great, family friendly neighbourhood, this bright rear unit offers a spacious layout with generous sized rooms! A good sized eat-in kitchen has been recently updated with new quartz counters, subway backsplash and new stainless appliances! The kitchen provides sliding doors to the lovely rear fully fenced yard with sharp stonework and a shed! The large living room has updated luxury vinyl plank flooring, recessed lighting and is well lit with a bay window looking over the rear yard! A convenient powder room completes the main floor! A hardwood staircase takes you to the upper level that has updated luxury vinyl plank flooring throughout! The spacious primary suite offers his and hers closets and an ensuite privilege to a 4 piece main bathroom! The second and third bedrooms are generous in size as well! The lower level has been finished with a cozy family room! The laundry, plenty of storage and a bathroom rough-in are in the lower level as well! A built-in outdoor storage area is located right outside the entrance door, convenient for garbage and recycling, etc. This home offers tremendous value at this price point! You rarely find a sharp, move-in ready freehold property with its own private yard at this price point! (id:24801)
RE/MAX Escarpment Realty Inc.


