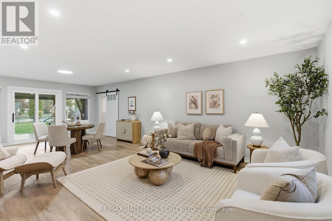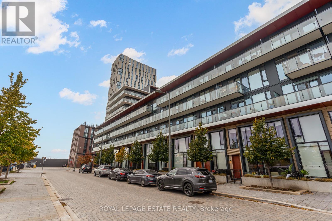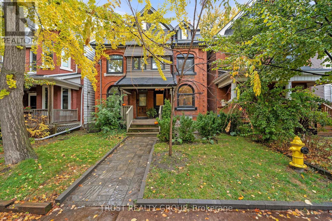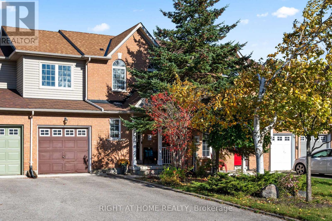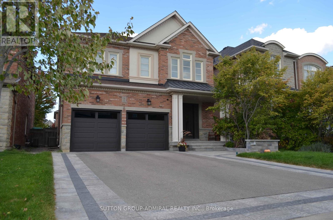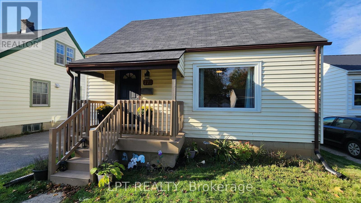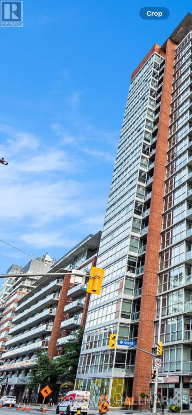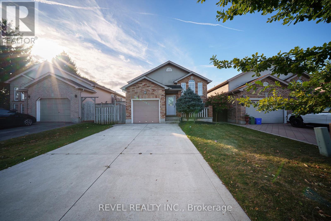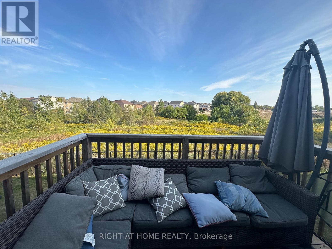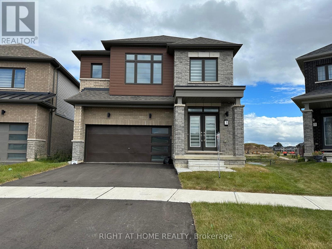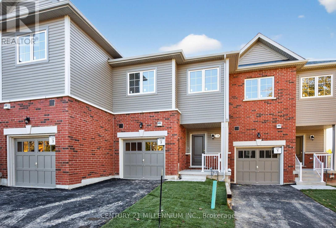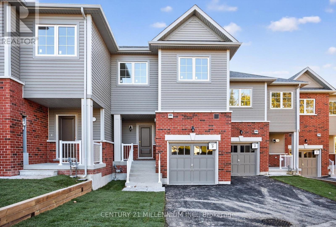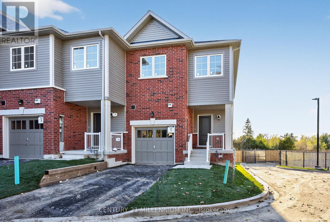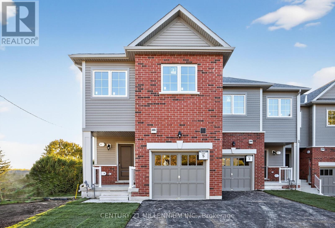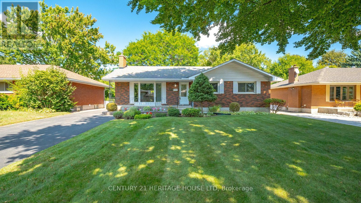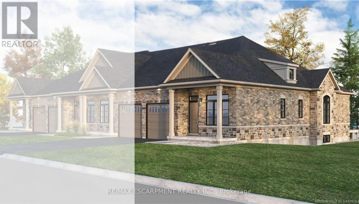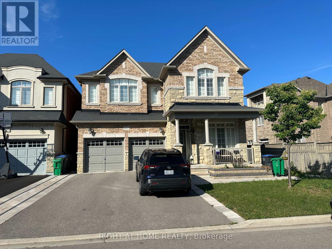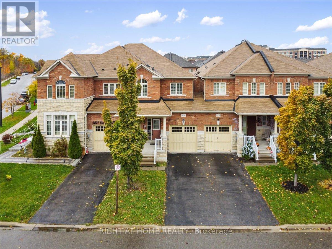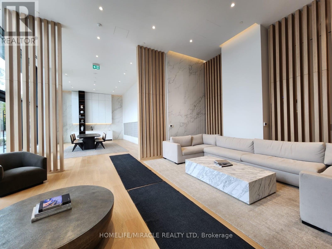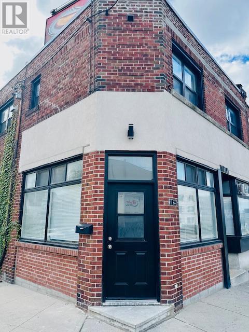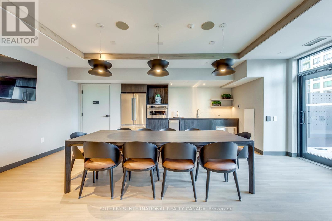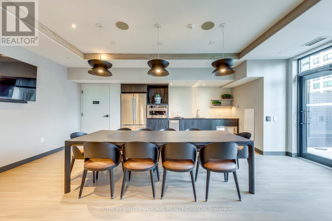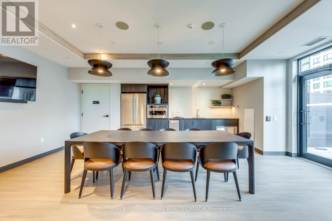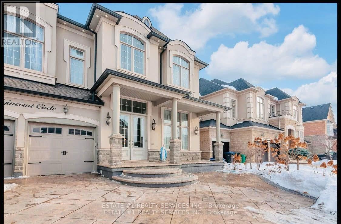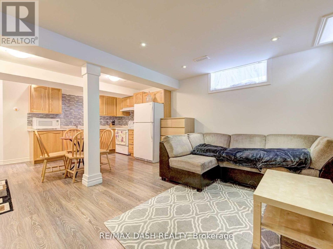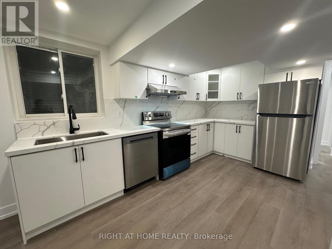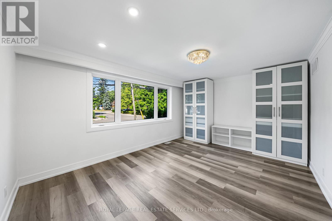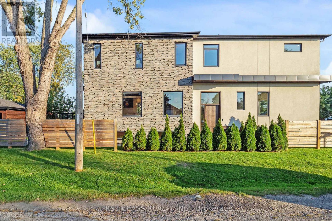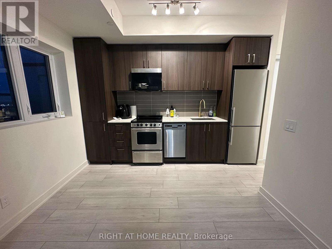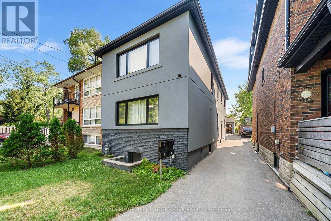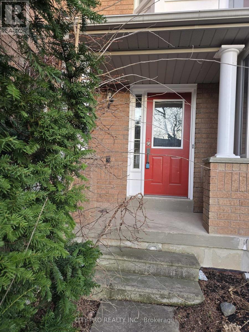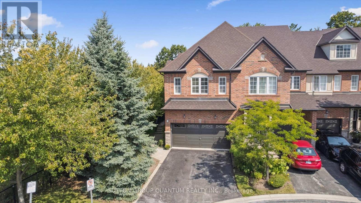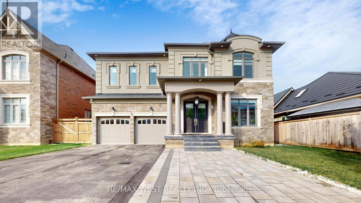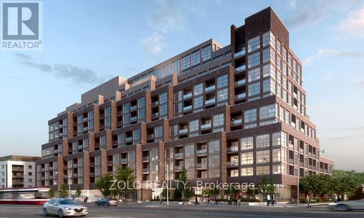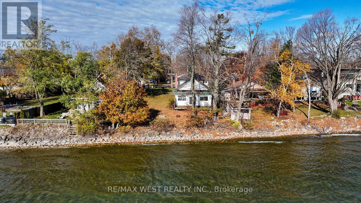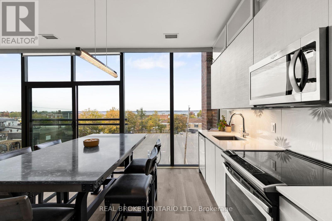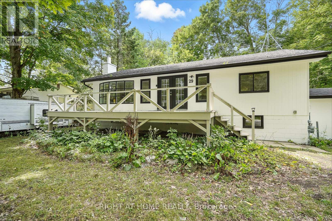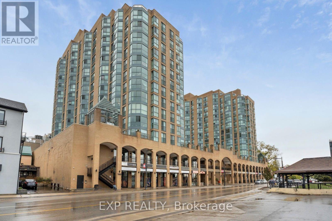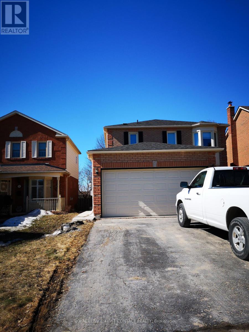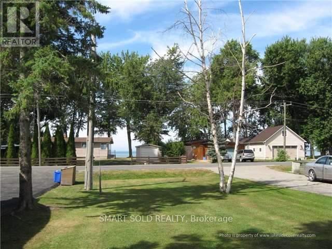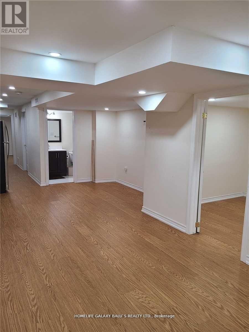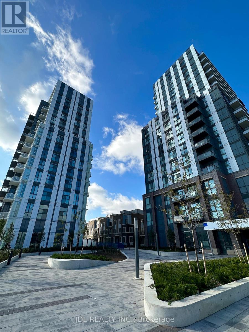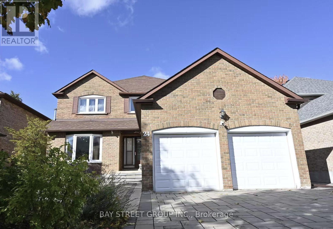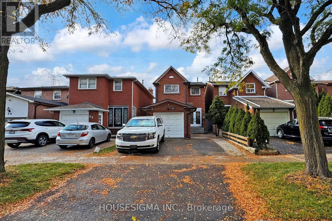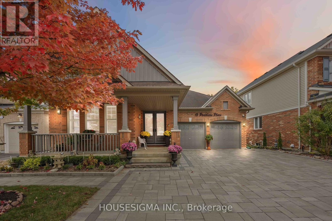13 Pinetree Court
Ramara, Ontario
OPEN HOUSE Sunday November 9th From 2-4PM - Welcome to 13 Pinetree Court, a beautifully updated 3-bedroom, 2-bath bungalow located on a quiet cul-de-sac in the sought-after waterfront community of Lagoon City, often referred to as the "Venice of the North" for its scenic canals and boating lifestyle. This move-in ready home offers 70 feet of private waterfront on a navigable canal with direct access to Lake Simcoe, perfect for boating, fishing, kayaking, and enjoying four-season outdoor living. Situated on a deep 200-foot lot, the property features a fully fenced backyard with a hot tub, gazebo, and spacious deck ideal for entertaining or relaxing by the water. The professionally landscaped front yard adds curb appeal with elegant stonework and ample parking for vehicles and watercraft. Inside, the home offers a bright and modern open-concept layout with a split floor plan for added privacy, making everyday living and entertaining effortless. Extensively renovated approximately five years ago, the home includes numerous updates such as a new furnace (2020), roof (2020), windows & doors (2020), vinyl siding (2020), Exterior landscaping (2020), Air conditioner (2020) and attic insulation (2023) for enhanced energy efficiency and year-round comfort. As a resident of Lagoon City, you'll enjoy access to a private residents-only beach, full-service marina, scenic walking trails, and a vibrant social calendar through the Lagoon City Community Association, which hosts events and activities year-round. Just 90 minutes from the GTA, this property is ideal as a full-time home, weekend getaway, or investment opportunity. Don't miss your chance to own a canal-front home in one of Ontario's most unique and vibrant waterfront communities. Floor plans photo #43. Flexible closing available. (id:24801)
RE/MAX Hallmark Realty Ltd.
S-108 - 180 Mill Street
Toronto, Ontario
Welcome to this large exceptional multi-level townhouse at 180 Mill Street with parking and a locker. modern luxury meets historic charm.This is more than a home; it's a front-row seat to Toronto's finest celebrations. From your private residence, a short, enchanting stroll leads you directly to the renowned Distillery District, where cobblestone streets, artisan markets, and dazzling lights define the season. Inside, the open-concept design and premium finishes create the perfect backdrop for elevated entertaining. The open concept, generous square footage and 9' high ceilings,offer the space to host with grace, whether for an intimate gathering or a full family celebration. When the festivities conclude, retreat to your quiet, spacious sanctuary, enjoying the privacy and separation only a townhome can offer. Originally a 3 bedroom that was converted to a 2 bedroom and can be easily converted back. Contact the listing agent to discuss this (id:24801)
Royal LePage Estate Realty
106 Pearson Avenue
Toronto, Ontario
Stylishly renovated in 2018 including electrical, HVAC, plumbing. Furnace & AC (2021), tankless water heater, heated floors in mudroom (hydronic radiant heated), and master bath (electric). Third floor has its own heating and cooling system. The versatile second-floor front room can serve as a family room or an additional bedroom - offering up to 4 bedrooms in total. Built-in sound system on the main floor and backyard, plus Wi-Fi access points on every level ensure seamless connectivity throughout. Smart home lighting throughout - all lights are Wi-Fi enabled and app-controlled. Finished basement! Exterior highlights include beautiful detailed stone masonry, a 1-car garage with separate attached storage, and a private backyard retreat with deck. A turnkey home blending modern upgrades with timeless craftsmanship! (id:24801)
Trust Realty Group
84 Trevino Circle
Barrie, Ontario
Welcome to 84 Trevino Circle, Barrie! This freshly painted, bright, and spacious 3-bedroom, 4-bathroom (2 full and 2 half bathrooms) townhouse offers over 1,700 sq. ft. of comfortable living space for the whole family. The open-concept main floor features a welcoming living area, a dedicated dining space perfect for family meals or entertaining, and a functional kitchen that flows seamlessly throughout. The finished basement includes a 2 piece bathroom, providing extra convenience and flexibility - ideal for a guest suite, recreation room, or home office. Upstairs, the large primary bedroom features a 4-piece ensuite, offering a private retreat. Located on a quiet, family-friendly street, just minutes from schools, parks, shopping, and all amenities, this home perfectly blends comfort, convenience, and style. (id:24801)
Right At Home Realty
8 Aegis Drive
Vaughan, Ontario
Welcome to 8 Aegis Drive a stunning residence nestled in the Valley of Thornhill, the most highly desirable communities, close to the Lebovic Community Campus and brand- new Carrville Community Centre. This is a 4+1 bedrooms, 5-bathrooms home offers over 3,800 sq ft of total living space (2,940 sq ft above grade + 900 sq ft professionally finished basement), Sophisticated interlock edging adds a touch of luxury to the driveway, with extra parking space. The home greets you with a custom-made 10feet steel security entrance door and brand-new garage doors. 9-foot ceilings on all levels create a bright and spacious atmosphere. The main floor features a dramatic geometric accent wall adds modern elegance to the living area. The kitchen has a large central island, high-end stainless steel appliances including a built-in Bosch oven and microwave, built-in Miele coffee machine, custom cabinetry with under-cabinet lighting, a wall-mounted pot filler. High quality countertops and backsplash, custom made remote-controlled blinds offer effortless convenience and privacy. Upstairs, the primary bedroom is w/custom -made walk-in closet and a spa-inspired ensuite with a relaxing jetted Jacuzzi tub. The professionally finished basement delivers living with a modern bar equipped with kitchen-like functionality, a spacious recreation room ideal for entertaining, and an additional bedroom, perfect for guests, teens, or a home office. HRV ventilation system. This is more than a home, it's a rare opportunity to live in luxury home. Don't miss your chance to make your forever home! (id:24801)
Sutton Group-Admiral Realty Inc.
772 Duffus Street
Peterborough, Ontario
Are You Looking For A Move-in-ready Home In A Family-friendly Neighbourhood That Checks All The Boxes? This Charming Detached 1 1/2-Storey Home Offers Comfort, Warmth, And A Layout That Just Feels Right. Step Inside And Enjoy The Bright, Open Main Floor Featuring Beautiful Hardwood Floors, Large Windows That Fill Every Room With Light, And A Freshly Renovated 4-piece Bathroom That Adds A Modern Touch, Plus A Bedroom, Den Or Office. The Kitchen Is Both Practical And Inviting, With Rich Cabinetry, Updated Vinyl Flooring, And A Brand-new Fridge (2025)ready For All Your Home-cooked Meals And Morning Coffee Moments. Upstairs, You'll Find Two Additional Bedrooms, While The Partially Finished Basement Offers Exciting Potential Create Your Fourth Bedroom, A Rec Room, Or A Home Office To Fit Your Lifestyle. You'll Have Peace Of Mind For Years To Come. Outside, The Front Porch And Back Deck Make It Easy To Enjoy The Sunshine, And The Fully Fenced Yard Gives You A Private Space For Kids, Pets, Or Quiet Evenings Outdoors. Located In A Great Family Neighbourhood, This Home Is Just Minutes From Highway 115/35, Close To Schools, Parks, And Major Transit Routes perfect For Commuters And Growing Families Alike. Don't Miss This Opportunity To Find Your Next Home In A Spot That Truly Has It All. Come See It For Yourself you'll Feel Right At Home The Moment You Step Inside. (id:24801)
Lpt Realty
24 Oak Forest Common Crescent
Cambridge, Ontario
Welcome to this stunning, brand new never-lived-in townhome located in the highly sought-after community of Westwood Village. Almost 1700 sq ft. Filled with natural light throughout. This open-concept main floor features a updated kitchen with a central island perfect for entertaining or family meals. Upstairs, you'll find a generously sized primary bedroom with big windows a full en-suite bathroom and a walk-in closet. Three additional well-sized bedrooms and a convenient second-floor laundry complete the upper level. Ideally situated close to Highway 401, top-rated schools, shopping malls, and other major amenities... GPS Directions: put Queensbrook Cres, Cambridge, ON - Keep going on same st, Oak Forest Common Crescent will be there on right. (id:24801)
RE/MAX Gold Realty Inc.
1004 - 179 George Street
Ottawa, Ontario
IMMACULATE, COZY WELL MAINTAINED 1 BEDROOM , 1 BATHROOM CONDOMINIUM WALING DISTANCE TO THE BYWARD MARKET. HARDWOOD FLOORING. 9ft CONCRETE CEILINGS. FRESHLY PAINTED. GOURMET KITCHEN WITH GRANITE COUNTER TOPS. KITCHEN ISLAND (GRANITE COUNTER TOPS) OFFERS EXTRA COUNTER/CABINET SPACE. LOTS OF NATURAL LIGHTS THROUGH LARGE FLOOR TO CEILING WINDOWS. LARGE BALCONY. LAUNDRY INSIDE THE UNIT. GROUND LEVEL 1 (INDOOR) PARKING. WALKING DISTANCE TO ALL THE AMENITIES. LOCKBOX FOR EASY SHOWING. THANK YOU FOR SHOWING. (id:24801)
Royal LePage Signature Realty
758 Grand Banks Drive
Waterloo, Ontario
Welcome to your new home in the highly sought-after Eastbridge community of Waterloo!This beautifully maintained 4-bedroom, 4-bathroom home offers about 2,500 sq. ft. of finished living space, perfect for families looking for comfort and convenience. Freshly painted, The bright, open-concept main floor features a spacious kitchen with stainless steel appliances, quartz countertops, and a breakfast bar, overlooking a warm and inviting living room. Walk out to a large deck and fully fenced backyard an ideal space for entertaining or relaxing with family and friends.Upstairs, youll find a large primary bedroom with vaulted ceilings, a walk-in closet, and a modern ensuite with a glass shower. Two additional generous bedrooms and a full bath complete the upper level.The finished basement provides extra living space perfect for a family room, play area, or home office.Located close to top-rated schools, RIM Park, Grey Silo Golf Course, scenic trails, shopping, Conestoga Mall, public transit, and the expressway, this home has everything your family needs within minutes.A wonderful place to call home in one of Waterloos most desirable neighborhoods. (id:24801)
RE/MAX Gold Realty Inc.
145 Oldham Street
London South, Ontario
Welcome to 145 Oldham Street, a charming raised bungalow located just south of London. With over 2,000 sq ft of finished living space, this inviting home is ideal for first-time buyers, investors, or those looking to downsize.The main level offers a bright and functional layout with plenty of natural light throughout. A spacious eat-in kitchen provides the perfect setting for everyday meals and entertaining. The open living and dining area creates a warm and welcoming space for family gatherings. Down the hall, youll find a comfortable primary bedroom, two additional bedrooms, and a beautifully updated four-piece bathroom.The fully finished lower level adds incredible versatility to the home. A large recreation room provides extra living space with a beautiful fireplace, complemented by an additional large bedroom with walk-in closet that could also be converted into a home office, , an updated three-piece bathroom and "easy to maintain" outdoor space.This well-maintained property offers a great combination of space, comfort, and flexibility to suit a variety of needs. Located in a quiet neighbourhood close to schools, parks, restaurants and shopping - its the perfect place to put down roots or add to your investment portfolio. (id:24801)
Revel Realty Inc.
Upper - 17 Cahill Drive
Brantford, Ontario
Gorgeous highly upgraded, Bright & cheerful 4beds, 4baths, 2car garage detached home backing on a picturesque ravine on a safe quiet court! Perfect family-friendly neighborhood. All beds have baths! Open view back & front! Exceptional Layout w open concept, yet separate family, living & dining rooms w an additional family room upstairs! HWD floors on main level + 9' ceiling & oak stairs w wood pickets open to above with plenty of sunlight & warmth! All beds are spacious(2 master beds & 2 w Jack & Jill baths). Massive Master Bdr w Huge His & Hers Walk-In Closets + 5 pcs En-Suite including soaker tub & standing shower + his & hers sinks. Convenient 2nd Flr Laundry & 2 linen cabinets. 2 Car Garage w remote opener. Gourmet Kitchen W Huge Island+ Breakfast Bar, upgraded/ extended cabinetry, quartz countertops & custom backsplash. Marvelous private deck overlooking the breathtaking Ravine. view. High-end SS Appls. High-end custom-made sheer blinds. Safe walking distance to best Schools, on bus route, steps to Shopping, Trails, Transit, Ez Hwy Access & minutes from Costco Brantford, & walking distance from the upcoming sporting and recreational new complex on Shellard Lane. Rent excludes basement. House will be freshly paint touched. Must see! Don't Miss! (id:24801)
Right At Home Realty
Upper - 3 Bee Crescent
Brantford, Ontario
Stunning Bright 4 bedrooms, 4 bathrooms, +upstairs extra family room/ loft detached house on a family-friendly, safe and quiet crescent. Backing on a pond and a beautiful Ravine& trail!!! Highly upgraded and very spacious. All bedrooms have bathrooms! Open view back and front on a pie shaped lot; so far away from your side neighbors as well! Exceptional Layout with open concept, yet separate family, living and dining rooms! HWD floors on main level + 9' ceiling, Oak stairs w iron pickets. Fireplace in the Family room. Gourmet Kitchen w Huge Island+ Breakfast Bar & upgraded/ extended cabinetry & custom backsplash. High-end SS Appliances. 2 Coat closets on main floor. All bedrooms are spacious with access to bathrooms (2 master bedrooms and two with Jack & Jill bathrooms). Massive Master Bdr + Huge His and Hers Walk-In Closets + 5 pcs En-Suite including soaker tub & standing shower. Master ensuite w 2 sinks. Quartz countertops in the kitchen and master ensuite. Spacious 2nd Flr Laundry and 2 linen cabinets. Tons of storage and luxury options. 2 Car Garage w door opener & remote. Marvelous private deck overlooking the breathtaking views of the Pond & Ravine. High-end custom-made sheer blinds. Walking distance to Schools, Shopping, Trails, Transit, minutes from Costco Brantford, and within walking distance from the upcoming sporting and recreational new complex on Shellard Lane, Ez Hwy Access! Rent excludes basement. Tenant pays 70% utilities. (id:24801)
Right At Home Realty
118 Gordon Street
Shelburne, Ontario
Welcome to 118 Gordon Street, Shelburne known as Shelburne Towns being "The Waters" design with 1529 sq. ft plus a full walk-out basement. The on site location is "Lot 4". The driveway has room for 3 cars and there is a 1 car built-in garage. Featuring family size living with an open concept layout and interiors designed to be stylish and convenient. The exterior design is appreciative of the Towns heritage and community offering amenities such as a nature trails, schools, library, coffee shops, restaurants and local shopping. Brand new and nearly complete, this bright and spacious townhouse offers modern living in the heart of Shelburne. You will admire the bright spacious rooms throughout the moment you walk in to a spacious foyer leading to a double entrance closet & 2pc bathroom. The open concept living room/dining area and kitchen have big bright windows a walkout and is ideal for lounging with family, conversation and entertaining. Overlooking the scenic Dufferin Rail Trail, this home is perfectly located for that morning or evening walk, biking and just enjoying the peaceful nature around. The 2nd floor of the home offers 3 spacious bedrooms, 2 bathrooms including a 3pc ensuite in the primary bedroom and a convenient laundry space. The lower level basement has fantastic finishing opportunity with a full walk-out, 8'6 ceiling height and Rough-in's for a bathroom & kitchen. If you are looking for a new low maintenance living within walking distance to most amenities this is a sure consideration!! Assessed value is based on the land and is subject to reassessment. (id:24801)
Century 21 Millennium Inc.
102 Walden Drive
Shelburne, Ontario
Welcome to 102 Walden Drive at Shelburne Towns "The Waters" Model (1529 sq. ft.) The on site location is known as "LOT 2". Features family style living with open concept layouts and interiors designed to be stylish and convenient. The exterior design is appreciative of the Towns heritage and community offering amenities such as access to nature trails, public library, coffee shops & shopping. Brand new and nearly complete, this bright and spacious 1,529 sq. ft. townhome offers modern living in the heart of Shelburne. The inviting covered front porch leads into a welcoming foyer with a double closet and convenient 2-piece powder room. The open-concept main floor features a lovely modern kitchen, dining, and living area with large above-grade windows, a walkout, and contemporary finishes throughout. Backing onto the scenic Dufferin Rail Trail, this home is perfectly located for walking, biking, and enjoying nature just steps from your door. Upstairs, you will find a convenient laundry area, three generously sized bedrooms, and two bathrooms including the primary suite boasting a 3-piece en-suite and a spacious walk-in closet. The basement, with its impressive 8'6 ceiling height, offers excellent finishing potential with already included rough-ins for a 4-piece bath, second laundry, & kitchenette. Located within walking distance to downtown amenities, schools, parks, and restaurants, this home combines modern comfort with everyday convenience. Assessed value is based on the vacant land and is subject to reassessment. (id:24801)
Century 21 Millennium Inc.
100 Walden Drive
Shelburne, Ontario
Welcome to 100 Walden Drive,at Shelburne Towns known as "The Waters" Model (1529 sq. ft.) The on site reference is " Lot 3" Brand new and almost complete, this bright and spacious 1,529 sq. ft. townhome offers modern living in the heart of Shelburne. Steps up to the covered front porch leads into a welcoming foyer with a double closet and convenient 2-piece powder room. The open-concept main floor features a stylish kitchen, dining, and living area with large above-grade windows, a walkout, and contemporary finishes throughout. Backing onto the scenic Dufferin Rail Trail, this home is perfect for walking, biking, and enjoying nature just steps from your door. Upstairs, you will find a convenient laundry area, three generously sized bedrooms, and two bathrooms. The primary suite boasts a 3-piece en-suite and a spacious walk-in closet. Also located within walking distance to downtown amenities, schools, parks, and restaurants. This home combines modern comfort with everyday convenience. The inviting covered front porch leads into a welcoming foyer with a double closet & 2-piece powder room. The open-concept main floor features a stylish kitchen, dining, and living area with large above-grade windows, a walkout, and contemporary finishes throughout. Backing onto the scenic Dufferin Rail Trail, this home is perfect for the avid outdoor enthusiast with great walking, biking, and nature just steps from your door. Upstairs, you will find a convenient laundry area, three generously sized bedrooms, and two bathrooms. The primary suite boasts a 3-piece en-suite and a spacious walk-in closet. This unit has a WALK-OUT from the basement. and with its impressive 8'6 ceiling height, it offers excellent finishing potential, including rough-ins for a 4-piece bath, second laundry, and kitchen. Easy access from Highway 89 to the GTA and cottage country!! Overall a great property with many great features!! .The assessed value is based on the vacant land and is subject to reassessm (id:24801)
Century 21 Millennium Inc.
104 Walden Drive
Shelburne, Ontario
Welcome to "Shelburne Towns"!!! known as "The Mills End Units "offering 1613 Square Feet of modern practical living. This Townhouse is marked as "Lot 1" on site. Located in a quiet enclave of only 5 units!! Sunset views & backing on to the Dufferin Rail Trail. Located within close proximity to downtown shops, dining & all conveniences. Local schools are within walking distance. The moment you walk in you will appreciate the spacious foyer leading to a very bright open concept Living Room/ Dining area and Kitchen. There is a main floor powder room & main hall closet. The second floor offers 3 bedrooms & laundry. The primary bedroom has a 3pc bathroom and a walk-in closet. The full basement has a "rough in" for a 4pc bathroom, laundry & kitchen with framed interior walls except the bathroom area. Built-in 1 car garage & 1 car private parking in the driveway. This unit has a bright welcoming feel and is a wonderful NEW home. Completion is approximately 90 days. All measurements are as per builder drawings. The assessed value is based on the vacant land and is subject to reassessment. (id:24801)
Century 21 Millennium Inc.
116 Gordon Street
Shelburne, Ontario
Welcome to "Shelburne Towns"!!! known as "The Mills End Units" ( there are only 2 available) offering 1613 square feet of modern practical living. The on site location is known as "Lot 5". Located in a quiet enclave of only 5 units!! Sunset views & backing on to the Dufferin Rail Trail great for long bicycle rides or walks. Located within close proximity to the downtown core offering fantastic shopping, dining & convenience. The local schools and park are within walking distance. The moment you walk in you will appreciate the the spacious foyer leading to a very bright open concept Living room/Dining area/Kitchen. There is a main floor powder room & main hall closet. The second floor offers 3 bedrooms, 2 bathrooms and a laundry facility. The primary bedroom with a 3pc en suite and a walk-in closet. The full basement is unfinished with a "rough in" for a 4pc bathroom, laundry & kitchen with framed interior walls except the future bathroom area. Built-in 1 car garage & 2 parking spaces in the driveway with Unit #5. This unit is bright and spacious and makes for a wonderful NEW HOME!! Completion is approximately 60-90 days. ALL measurements are as per builder drawings. Property not yet assessed by MPAC The Assessed value is based on the vacant land and is subject to reassessment. (id:24801)
Century 21 Millennium Inc.
73 Pusey Boulevard
Brantford, Ontario
Welcome to 73 Pusey Boulevard in Brantford! This charming all-brick ranch-style home sits on a large, tree-lined lot in a highly desirable neighbourhood close to all major amenities. Offering 3+1 bedrooms and 2 bathrooms, it's a fantastic opportunity for families or anyone in need of extra space. The main floor features a bright open-concept living room with a bay window and cozy gas fireplace perfect for year-round entertaining. Just off the living room, the spacious dining area comfortably fits a 6-8 person table, flowing seamlessly into the generous eat-in kitchen. At the back of the home, you'll also find a versatile den, ideal for a home office or family lounge. Down the hall are three well-sized bedrooms, including the primary, plus a 4-piece bathroom. The partially finished lower level offers even more living space with a large rec room, an additional 3-piece bathroom, laundry room, and a utility/storage area. Outside, the private backyard is surrounded by mature trees and offers plenty of shade and privacy. Enjoy summer evenings on the wooden deck or interlocking patio, with room for storage as well. All this, just minutes from golf, shopping, restaurants, highway access, and more! Don't miss your chance to own a home in this fantastic neighbourhood. *Leaf gutters installed 2023. (id:24801)
Century 21 Heritage House Ltd
924 Garden Court Crescent
Woodstock, Ontario
Welcome to Garden Ridge by Sally Creek Lifestyle Homes a vibrant 55+ active adult community nested in the sought-after & well-established Sally Creek neighborhood. This master-planned community is known for its friendly atmosphere, tree-lined streets, & beautifully maintained surroundings, creating a welcoming environment where neighbors quickly become friends. Residents enjoy a peaceful setting while being only minutes from everyday conveniences. This to-be-built stunning OPAL end-unit freehold bungalow offers 1,148 sq. ft. of beautifully finished, single-level living space designed for comfort, convenience, & style, with the option to finish the basement for an additional 745 sq. ft. Step inside to soaring 10-foot main-floor ceilings (with 9-foot ceilings on the lower level) & large transom-enhanced windows that fill the home with natural light. The gourmet kitchen boasts 45-inch cabinetry with crown molding, quart countertops, & premium finishes perfect for both everyday living & entertaining. Luxury continues throughout with engineered hardwood flooring, 1x2 ceramic tile, two full bathrooms, an oak staircase with wrought-iron spindles, & recessed pot lighting. Homeowners enjoy exclusive access to the Sally Creek Recreation Centre, which offers a party room with kitchen, fitness area, games & crafts rooms, library, & a cozy lounge with bar. The broader Sally Creek community also features walking paths, nearby parks, & Sally Creek Golf Club. You're also just minutes from pickleball courts & other active adult centres perfect for friendship, fun, & community engagement. Located dose to Woodstock General Hospital, major shopping centres, & restaurants, with public transit nearby & VIA Rail service for easy travel. Quick access to highways ensures smooth connections to surrounding cities. Garden Ridge offers more than just a home it's a welcoming, active lifestyle in a beautifully planned community where comfort meets connection. (id:24801)
RE/MAX Escarpment Realty Inc.
Bsmnt - 5457 Meadowcrest Avenue
Mississauga, Ontario
Welcome to 5457 Meadowcrest Ave - Churchill Meadows, Mississauga! Step into this brand-new, never-lived-in 2-bedroom legal basement apartment featuring a private side entrance in the highly sought-after Churchill Meadows community. Perfect for small families or working professionals, this bright and spacious unit offers: Modern open-concept living area with plenty of natural light. Two generously sized bedrooms with ample closet space. Brand-new stainless steel appliances and a sleek kitchen. In-unit laundry for your convenience. A generous storage area within the unit provides plenty of room to keep your belongings organized and your living space clutter-free. Double driveway with no sidewalk, providing easy parking for tenants. Enjoy the best of suburban living in a safe, family-friendly neighbourhood surrounded by detached homes, top-rated schools, scenic parks, shopping centres, and all major amenities.Located just minutes from Highways 401, 403, and 407, commuting across the GTA is effortless. The upper-level landlords are friendly, respectful, and cooperative, ensuring a comfortable and welcoming living environment. Don't miss your chance to call this beautiful new space home! (id:24801)
Right At Home Realty
3229 Stoney Crescent N
Mississauga, Ontario
* Absolutely Spotless * Quiet Cresent location across from Charming Park * No Maintainance Fees * W/O from garage to back garden * Model is like a semi *Many high grade finishes including Solid Maple Kitchen and Bathroom Cabinets, Ceramic Backsplash, Quartz Counters and Centre island *Large bathrooms with soaker Tub and separate Spacious shower in Master * Curved Solid Oak Staircase, Cornice Mouldings, California Shutters Throughout, Upgraded Light Fixtures, Stainless Steel Appliances * Two large Linen Closets * Nine ft. ceilings* Large Private Fenced back garden with Trees * Nice view of Park from Covered front Porch * Spacious front entrance and hall * Schools , Transportation, Recreation Centre and Shopping [ Erin Mills Towne Centre ]* all close by * Quaint Town of Streetsville and Credit River just down the Road. Great Family Friendly area * (id:24801)
Right At Home Realty
505 - 3009 Novar Road
Mississauga, Ontario
Step into luxury living with this stunning 1+Den, 1 Bath condo at Arte Residences by Emblem, complete with parking and locker. Boasting 681 sq. ft. of sleek, modern design, this brand-new suite offers an open-concept layout that perfectly blends style, comfort, and functionality. Ideally located in the heart of Mississauga's vibrant Hurontario & Dundas corridor, you're just minutes from Square One, beautiful parks, top hospitals, and Highway 403, with the upcoming LRT ensuring effortless connectivity to Toronto and Brampton. Perfect for professionals, commuters, or young families, this residence delivers the ultimate urban lifestyle in a safe, family-friendly community. Enjoy premium amenities including a 24-hour concierge, state-of-the-art fitness center, co-working lounge, elegant party room, ample visitor parking, dog wash station, and more. Be the first to call this modern masterpiece home! (id:24801)
Homelife/miracle Realty Ltd
2029 Eglinton Avenue W
Toronto, Ontario
Available for Lease! 2029 Eglinton Ave - Super Value! Super Bright - 2 bedroom, 1.5 Bathrooms. Modest but clean and cozy. On-site coin laundry, Transit at door step, Apartment freshly updated. Rent includes: Water and Heat. Hydro is seperate. Available Immediately. Applicants to have usuals: Proof of income, Rental applications with references, Identification etc. Requires First and Last month's rents. (id:24801)
Century 21 Fine Living Realty Inc.
3009 - 185 Enfield Place
Mississauga, Ontario
Time Sensitive Incentive!! Sign a one-year lease by November 15 and receive 1 months free rent!Sign a 18-24 month lease and receive 2 months free! Experience elevated rental living at 185 Enfield in the heart of Mississauga, located minutes to Square One Shopping Mall. This elegant 1 bedroom suite, spanning 624 square feet, features a generous balcony, floor-to-ceiling windows, premium finishes, a sleek modern kitchen with Whirlpool appliances, and in-suite laundry. Residents enjoy access to the ultimate club floor a curated collection of refined amenities, co-working spaces, state-of-the-art fitness facilities including a basketball court, and a stadium-style lounge perfect for summer movie nights and exclusive events. The pet-friendly building also offers a dedicated dog run and a serene community garden, this is where Mississauga's tastemakers, innovators, and trendsetters call home. With on-site management and an unbeatable location steps from the city's best, 185 Enfield sets a news tandard in upscale rental living. *Staged photos are from an identical unit, for reference only* (id:24801)
Sotheby's International Realty Canada
Th1 - 185 Enfield Place
Mississauga, Ontario
Time Sensitive Incentive!! Sign a one-year lease by November 15 and receive 1 months free rent!Sign a 18-24 month lease and receive 2 months free! Experience elevated rental living at 185 Enfield in the heart of Mississauga, located minutes to Square One Shopping Mall. This elegant townhouse suite, conveniently accessible from the street, spanning 1093 square feet, features a generous balcony, floor-to-ceiling windows, premium finishes, a sleek modern kitchen with Whirlpool appliances, and in-suite laundry. Residents enjoy access to the ultimate club floor a curated collection of refined amenities, co-working spaces,state-of-the-art fitness facilities including a basketball court, and a stadium-style lounge perfect for summer movie nights and exclusive events. The pet-friendly building also offers a dedicated dog run and a serene community garden, this is where Mississauga's tastemakers, innovators, and trend setters call home. With on-site management and an unbeatable location steps from the city's best, 185 Enfield sets a new standard in upscale rental living. *Staged photos are from an identical unit, for reference only* (id:24801)
Sotheby's International Realty Canada
3010 - 185 Enfield Place
Mississauga, Ontario
Time Sensitive Incentive!! Sign a one-year lease by November 15 and receive 1 months free rent! Sign a 18-24 month lease and receive 2 months free! Experience elevated rental living at 185 Enfield in the heart of Mississauga, located minutes to Square One Shopping Mall. This elegant 2 bedroom suite, spanning 869 square feet, features a generous balcony, floor-to-ceiling windows, premium finishes, a sleek modern kitchen with Whirlpool appliances, and in-suite laundry. Residents enjoy access to the ultimate club floor a curated collection of refined amenities, co-working spaces, state-of-the-art fitness facilities including a basketball court, and a stadium-style lounge perfect for summer movie nights and exclusive events. The pet-friendly building also offers a dedicated dog run and a serene community garden, this is where Mississauga's tastemakers, innovators, and trendsetters call home. With on-site management and an unbeatable location steps from the city's best, 185 Enfield sets a new standard in upscale rental living. *Staged photos are from an identical unit, for reference only* (id:24801)
Sotheby's International Realty Canada
4 Agincourt Circle
Brampton, Ontario
***Luxurious and Rare** MEDALLION ** built **Ravine And Walkout Basement * !!App 5000 Sqfeet Of Living Space In High Sought Area Boasting Open Concept Living,Dining &Family With 12 Feet Ceiling ( Medallion Built ) Upgraded Fireplace Stone On Top & Upgrades Of $350000 Which Includes $ 120000 In Finished Basement And **7 Washrooms In House Which Is Hard To Find Also 4 Washroom Upstairs Interlocking Outside, Glass Deck For App$25000, Marble Tiles In Basement,200 Amp In Basement, Wainscoting, 9Feet Ceiling In Basment ** Beautiful Raviine Lot , 5 th bedroom open concept , upgrades washrooms , custom installed mirror at entrances , expensive chandelier , modern kitchen with B/I appliances Rare find 7 washrooms !! Two portion of basement , ***Ravine view of beautiful forest & fountain , Glass deck , ***walkout basement with concrete installed for gazebo, and list goes on and on !! Too much to explain must. Be seen !! (id:24801)
Estate #1 Realty Services Inc.
Lower - 14 Ness Road
Brampton, Ontario
Large 1 Bdrm & 1 Washrm. Lower unit, Close To Credit River,Hwy 407/401,Walking Distance To Roberta Bonder School (id:24801)
RE/MAX Dash Realty
436 Boyd Lane
Milton, Ontario
One of a kind...Exceptional brand-new never-lived Walkup legal 2-bedroom basement apartment! The only one w separate heating & cooling controls!!! WoW.. no more too cold or too warm! You control your own apt temperature. Fancy finishes.. More like a luxury condo apt, not a basement. Very bright and warm with extra insulation for weather and soundproofing. Modern functional layout. High-end vinyl planks, modern spacious white Kitchen with plenty of cabinet and counter space. High-end SS appliances ( fridge, electric stove, range hood, and dishwasher as well as front-load full-capacity washer and dryer), quartz counter tops, & custom backsplash. Luxury dimmable LED spotlights. Extra comfort living is provided by enhanced insulation for sound and weatherproofing, as well as the Walkup, which offers loads of sunlight and access to the apartment. Open concept living & dining. Custom Zebra blinds. Spacious bedrooms with mirrored closets and large windows. Private laundry room. Plenty of storage like nowhere else: linen cabinet, coat closet, under-the-stairs storage. Spa-like heated bathroom with glass shower and modern vanity. Excellent location w designated spacious parking and a separate entrance with led floor spotlights and a paved stone walkway to your unit/ suite!!! No effort or money was spared in luxury and comfort. Close to great elementary and secondary schools, transit, shopping, and parks. Close to HWYs for easy commuting. Few walking steps to the Bus Stop... Won't last, can't Get Any Better! Must See! (id:24801)
Right At Home Realty
2 - 50 Arcadian Circle
Toronto, Ontario
Welcome to this stylish 2-bed, 2-bath apartment on the main floor of a beautifully maintained triplex in Long Branch. This bright unit offers a spacious layout with modern updates, including crown moldings, pot lights, and upgraded windows and doors. The living room features a built-in media cabinet with smart storage, while the kitchen shines with granite counters, tile backsplash, stainless steel appliances, and ample cabinetry. Enjoy a full 4-piece bath plus a convenient 2-piece powder room. Both bedrooms are generously sized with closets and organizers. Located on a quiet street steps away from Lake Promenade, enjoy easy access to parks, trails, & retail shops, with the TTC & GO Train nearby for easy commuting. Dont miss the chance to make this charming main floor unit your new home in the sought-after Long Branch area! Includes 1 parking spot. Water and heat included, tenant pays hydro. Shared coin laundry. (id:24801)
Royal LePage Real Estate Services Ltd.
1047 Meredith Avenue
Mississauga, Ontario
Welcome to 1047 Meredith Avenue, a stunning custom home in Mississauga's Lakeview community, just a short walk to the lake. Offering over 4,300 sq ft of total living space, this home was thoughtfully designed with 10-foot ceilings, a striking 8-foot front door, and a tall custom side entrance door leading to the basement. Inside, the open layout features a chef's kitchen with Wolf and Liebherr appliances, custom cabinetry, and Caesarstone counters, flowing into a dining room with a gas fireplace and a family room with elegant coffered ceilings. Expansive lift-and-slide patio doors open to the backyard deck, taller and heavier than typical sliders, a modern look in luxury homes. A glass wine display, modern glass staircase, and dramatic 3D feature wall create standout moments throughout the home. Upstairs you will find 4 spacious bedrooms, including a primary suite with a built-in closet and spa-like ensuite. The finished basement adds 2 bedrooms, a home theatre with projector, wet bar, tall ceilings, heated bathroom floors, and a walk-out to the yard, plus a second laundry. Additional features include dual laundry areas, integrated linear diffusers for a clean modern look, and custom blinds by the same installer who worked on Drakes residence. Outside, the property showcases a unique exterior with striking 3D stonework paired with stucco for a one-of-a-kind architectural design, a private fenced yard, large deck, and a detached double garage finished with contemporary wood cladding and parking for 6. A perfect blend of modern design, comfort, and convenience in one of Mississauga's most desirable neighbourhood. (id:24801)
First Class Realty Inc.
1601 - 8010 Derry Road
Milton, Ontario
Gorgeous 1 bedroom+ 1 den & 2 bathrooms condo in the highly demanded Milton. 1 spacious bedroom and 1 den for study or work from home. The largest 1-bedroom layout in the building 700sqft. Perfect for a couple, small family or professionals. The whole condo has unobstructed breathtaking views on greenery and ponds. East-facing view for plenty of sunlight 9'ceiling and wide modern vinyl planks flooring. The primary bedroom has his and hers closets. All luxury amenities in the building: Gym, pet spa, sauna, indoor and outdoor pool, locker, garage parking, party room, and BBQ area, etc. Upgraded Modern kitchen w SS appliances, custom backsplash and quartz countertops. Free wifi included in the rent. Unit on the 16th floor view breath taking views from a 200 sqft terrace wrapping around the whole condo.3 elevators. Spacious open concept living and dining areas. High-end custom zebra blinds. Close to all amenities: Transit and bus stops, schools, easy to commute via the highway directly on Derry rd.Very lively neighborhood for professionals near all shopping and dining. A few mins to the HWY. (id:24801)
Right At Home Realty
3 - 50 Arcadian Circle
Toronto, Ontario
This renovated 2-bed, 1-bath apartment sits on the lower level of a beautifully maintained triplex in Long Branch, offering modern finishes and smart use of space. The open-concept living and kitchen area features a large tilt-and-turn window for natural light, sleek pot lights, granite counters, tile backsplash, and stainless steel appliances. Both bedrooms are well-sized with built-in closet organizers, and the updated 3-piece bathroom includes a modern shower and clean, contemporary finishes. Located on a quiet street steps away from Lake Promenade, enjoy easy access to parks, trails, & retail shops, with the TTC & GO Train nearby for easy commuting. Dont miss the chance to make this charming lower level unit your new home in the sought-after Long Branch area! Water and heat included, tenant pays hydro. (id:24801)
Royal LePage Real Estate Services Ltd.
55 Rain Lily Lane
Brampton, Ontario
3 Bed, 3 Bath Home in Sandringham-Wellington Prime Opportunity! This spacious 1702 Sq.Ft. Above Grade family home is ideal for buyers or investors looking for a property in a high-demand area while it requires some TLC, it offers tremendous potential in a fantastic location. Close to schools, hospitals, shops, and amenities. Do not miss this rare opportunity perfect for those ready to renovate it as their home sweet home or hold as a long-term investment! (id:24801)
City-Pro Realty Inc.
33 - 300 Ravineview Way
Oakville, Ontario
END UNIT LOCATION with a full 2 car garage in the Brownstones Luxury Townhome Community. With two large primary bedroooms, and an open concept office, this one of a kind condo townhome is a real gem, situated in this boutique complex built by Legendcreek homes. The Wedgewood Creek community features highly regarded schools, and this convenient Northeast Oakville location provides easy access to the QEW and 407 for commuting. This townhome is ideally situated fronting onto a tranquil pond and backing onto a lush ravine, and offers access to true natural beauty, ideal for walkers and dog walkers. A large living room filled extra-large picture windows gives view to lush greenery and seasonal views. Gleaming maple hardwood flooring, 9 ft. ceilings with potlights, California shutters, and a classic gas fireplace create warmth and coziness to this gathering space. The kitchen with upgraded maple cabinetry and breakfast room walks out to a new large private two-tier deck. The large 2 car garage with loads of storage shelving provides direct inside access to the main floor. There is a 2 piece powder room on the main floor. Upstairs are two spacious bedrooms, each with windows on all 3 sides of the room, walk in closets and ensuite bathrooms, creating two primary suites. The open concept office separates the bedrooms and the second floor laundry room with linen closet create added convenience. The basement is fully finished and includes a three piece washroom, making it suitable for an additional bedroom, media room, or multiuse space. Trails provide walkability to Iroquois Ridge HS and Community Centre with library and pool and shopping and highwway access a short drive away. Fantastic location! Dont miss your chance to live surrounded by nature in the highly sought after private complex, with all the modern conveniences offered with condominium living. The perfect choice for active downsizers. (id:24801)
Sutton Group Quantum Realty Inc.
5199 Symphony Court
Mississauga, Ontario
Welcome to a Luxury Home in the Prestigious Mississauga Road Community, Experience upscale living in this fully upgraded residence, perfectly situated on a premium 54+ ft lot in one of Mississaugas most sought-after neighborhoods. Offering over 5,000 sq. ft, of exquisite living space, this home blends elegance, comfort, and modern convenience, From its magnificent elevation to its sun-filled interiors, every detail exudes sophistication. The open-concept layout features 10-ft ceilings on the main floor and 9-ft ceilings on the second floor, premium 7.5-inch engineered hardwood floors throughout, and large porcelain tiles on the main level. The home boasts two fireplaces, two sound systems, and meticulous craftsmanship throughout., The grand open foyer sets the tone, leading to a spacious office, formal living and dining rooms perfect for both entertaining and everyday living. The heart of the home is the brand-new, custom-designed chefs kitchen with high-end, built-in integrated appliances, seamlessly open to the family room with large windows and a cozy gas fireplace. The adjoining breakfast area walks out to a large deck, extending the living space outdoors.,The luxury lower level is designed for relaxation and entertainment, featuring a wet bar, theatre room, electric fireplace, games area, a 3-piece bathroom, and walk-up access to the backyard., Conveniently located near top-rated schools, shopping centres, hospitals, and major transportation, this home truly delivers the ultimate in luxury living. (id:24801)
RE/MAX West Realty Inc.
304 - 1787 St. Clair Avenue W
Toronto, Ontario
This southfacing 1B + Den unit offers ample sunlight and quiet courtyard exposure. Den can fit a full size bed. 9 Foot Ceilings with High-End Finishes. Scout Condos By Graywood Is An Urban Chic Boutique Midrise Building With 269 Suites & Retail Shops To Compliment The Existing And Growing Community Of West St.Clair West. Surrounded By Joyful Mix Of Mom And Pop Shops, Eateries, Independent Breweries And Cafes. Just Steps From Stockyards Village And The Dedicated 512 Ttc Line To St.Clair And St.Clair West Subway Stations. Minutes to Junction neighborhood. The building is just under 3 years old. (id:24801)
Zolo Realty
19 Olive Crescent
Orillia, Ontario
WATERFRONT, WATERFRONT, WATERFRONT! Welcome to one of Orillia's most sought-after stretches of waterfront on Lake Simcoe. This rare, deep lot (over 200 ft) features pristine, clean, and shallow water that extends out with a shoreline more than 70 feet across - ideal for swimming, paddle-boarding, and effortless lakeside enjoyment. The home offers old character charm inside, with an open and inviting layout that showcases the unobstructed lake views from both indoors and out. A detached double car garage provides excellent storage or hobby space, and the expansive yard offers plenty of room for outdoor living. Whether enjoyed year-round, as a cottage retreat, or the site to build the custom home of your dreams, this is a standout opportunity on one of Orillia's nicest waterfront locations. Don't miss the opportunity to own this very spacious property! (id:24801)
RE/MAX West Realty Inc.
321 - 21 Matchedash Street S
Orillia, Ontario
Water View! Discover the best of downtown living at Matchedash Lofts in Orillia. This bright and inviting 3rd-floor unit combines contemporary design with everyday comfort in one of the city's most sought-after buildings. Floor-to-ceiling windows and a Juliette balcony showcase stunning views overlooking Lake Couchiching and the city below.The open-concept layout features a spacious one-bedroom plus den design with two full baths. Den could also be used as a bedroom. The kitchen offers clean lines and quality finishes, featuring stainless steel appliances, a tile backsplash, stone countertops, and ample cabinetry for extra storage. The primary bedroom includes a walk-in closet and a private ensuite with beautifully tiled finishes.Matchedash Lofts residents can enjoy access to the rooftop patio with panoramic lake views, underground parking, and a bonus storage locker. Located just steps from Orillia's vibrant downtown shops, restaurants, waterfront trails, and parks - this thoughtfully designed condo offers an unbeatable blend of style, convenience, and lifestyle. (id:24801)
Real Broker Ontario Ltd.
29 Nida Drive
Tiny, Ontario
A quiet, flexible property that can serve as a multi-generational space, seasonal cottage, or long-term income asset. Newly and fully renovated, move-in-ready home just walking steps from Tee Pee Point Beach! Situated on a large, deep lot, this property offers a complete in-law suite with a separate entrance - ideal for rental income, guests, or extended family. Recent updates include a new furnace, septic system, and modern finishes throughout. Enjoy the perfect blend of convenience and cottage-country charm, minutes from local shops, dining, and entertainment. A must-see in beautiful Tiny, Ontario! (id:24801)
Right At Home Realty
301 - 140 Dunlop Street E
Barrie, Ontario
Welcome to Bayshore Landing, one of downtown Barrie's most distinctive and recognizable condo residences-known for its unique architecture, arched design, and inviting entrance. Ideally situated near Kempenfelt Bay, this sought-after building is just a short walk to the beach, marina, waterfront trails, restaurants, cafés, and shops, offering a vibrant and convenient downtown lifestyle.This bright and connected 1-bedroom, 1-bath suite offers approximately 620 sq. ft. of functional living space, featuring floor-to-ceiling windows, laminate flooring, and freshly painted interiors for a move-in-ready feel. Enjoy a rare, oversized private terrace balcony measuring (33.5 ft x 10.4 ft) perfect for morning coffee, summer BBQs, or simply relaxing outdoors.The kitchen includes a breakfast bar for casual dining and an efficient layout for everyday living. Additional highlights include a large storage locker, exclusive underground parking, and evening security for peace of mind.Residents enjoy premium amenities such as an indoor pool, hot tub, sauna, fitness centre, and party room. Condo fees conveniently cover heat, hydro, water, insurance, and exterior maintenance, ensuring truly stress-free living.Ideal for first-time buyers, downsizers, or investors seeking comfort and convenience in the heart of downtown Barrie.Please note: Some photos have been virtually staged to show the potential of the unit. (id:24801)
Exp Realty
Basement - 30 Burke Drive
Barrie, Ontario
2 bedrooms legal apartment in the great desirable neighorbouhood near LIVINGSTONE& BAYFIELD, GEORGIAN MALL area; quiet street for a small family or a professional couple; This lower apartment just finished recently, it offers 2 beautiful bedrooms with closets; open concept on kitchen dinning living room combo space with large windows, private entrance, separated laundry set, and beautiful finished full bathroom; 2 Parking spots available. Separated hydro meter. 30% shared gas& water cost with upper level . Possession date immediately. (id:24801)
Royal LePage First Contact Realty
75 Lake Avenue
Ramara, Ontario
All season waterfront property for rent in Lagoon city. Property is Furnished with Amazing water-view from each bedroom, Direct private water access from our own backyard, property is furnished. huge driveway. City road, city water, and sewer. Propane tank. rental application, credit report, employment letter. tenant pay utility bills. (id:24801)
Smart Sold Realty
(Basement) - 4 Malborough Road
Markham, Ontario
Welcome To Prestigious Box Grove Community. Features 2 Bedroom, Laminate Floors Throughout, Grand Spacious Open Concept Living Area, Upgraded Kitchen With Quartz Counters & Backsplash, Stainless Steel Appliances, Close To Schools, Parks, Golf Course, Longo's, Banks, Community Centre, Walmart, Hwy 407. Shopping Center, Hospital, And Much More! **EXTRAS** Fridge, Stove, Range Hood, Clothes Washer & Dryer, Existing Light Fixtures (id:24801)
Homelife Galaxy Balu's Realty Ltd.
521 - 60 Honeycrisp Crescent
Vaughan, Ontario
Two years Mobilio Condo with 1 bedroom + Den by Menkes. 10 feet high ceiling with engineering hardwood floor throughout. Modern kitchen with stainless steel appliances. Located in the heart of downtown Vaughan City. Effortlessly commute to almost everywhere in G.T.A. Minutes to York University, steps to VMC subway station, IKEA, Cineplex and Vaughan mills shopping centre. Next to HWY 400 and 407. It's a quiet family centric neighborhood with parks, playgrounds and green space. (id:24801)
Jdl Realty Inc.
24 Beasley Drive
Richmond Hill, Ontario
Impeccably Maintained, Beautifully Updated Family Home in Prestigious Mill Pond Community. This Beautiful Home Offers Excellent Layout Featuring Very Well Appointed and Large Sized Living, Family and Dining Rooms, Renovated Washrooms. All Brick Exterior, $$$ Upgrades: Hardwood Flooring on Main & Upper, Pot Lights, Office on Main. Grand Open-To-Above Foyer with Soaring Openness. Oak Staircase W/Iron Pickets. Spacious Powder Room and Laundry Room on Main Floor. Family Size Kitchen with Updated White Cabinets and Granite Counter Tops, S/S Fridges, Gas Stove, B/I Oven & Microwave, Dishwasher, Backsplash, Centre Island, Large Breakfast Area. Huge Master w/ 5pc Ensuite, Sitting area. Generously Sized Bedroom with Renovated 4pc Ensuite, Two Walk-Outs to Private Backyard with Interlocking Patios(2022), Landscaped Front Yard with Interlocking Drive Way. Updated Hi-efficiency Furnace & Air Conditioning(2023) and Windows Through-out. Owned Hot Water Tank(2020) . Top Ranked School Zone (Pleasantville Public School, St. Theresa of Lisieux Catholic High with AP Program and Alexander Mackenzie High with IB and Art Program). Great Neighborhood!! Steps to Public Transit, Plaza and Schools, Close to Park, Millpond & Hospital. (id:24801)
Bay Street Group Inc.
54 Oakmount Crescent
Vaughan, Ontario
Welcome to 54 Oakmount Crescent, a beautifully maintained home nestled in the highly sought-after Glen Shields community. This spacious 3-bedroom, 3-bathroom residence features bright and open principal rooms, an attached garage, and a large eat-in kitchen with a walkout to a private backyard perfect for relaxing or entertaining. The fully finished lower level offers versatile space, ideal for a recreation room, home office, or gym. Conveniently located near schools, parks, transit, and major highways 400, 401, and 407, this home delivers both comfort and practicality in a welcoming, family-friendly neighbourhood. A must-see! ** This is a linked property.** (id:24801)
Housesigma Inc.
15 Paddison Place
New Tecumseth, Ontario
Peace, privacy, in a sought-after neighbourhood! Welcome to 15 Paddison Place, a beautiful bungalow perfectly situated on a premium deep lot backing onto a ravine. This home offers the ideal blend of tranquility, nature, and modern comfort - a true retreat within minutes of Alliston's amenities.Featuring a finished walkout basement, this residence is thoughtfully designed for versatility, whether for an in-law suite, multi-generational living, or additional income potential. Inside, you'll find a bright, open layout with three bedrooms (2 + 1) and three bathrooms, highlighted by large windows and California shutters that fill the home with natural light.The main floor offers hardwood floor throughout, and boasts a modern eat-in kitchen with state of the art appliances, stone countertops and maple cabinetry, seamlessly connected to the living and dining areas. A walkout to the balcony overlooks the peaceful ravine - perfect for morning coffee or evening relaxation. The primary suite offers a 4-piece ensuite, while the additional bedrooms are spacious and comfortable.The lower level features a second kitchen, upscale appliances, second fireplace, and a second laundry room, along with a walkout leading to a covered patio and landscaped backyard surrounded by mature trees.Additional highlights include a double car garage, full brick exterior, multiple walkouts, and quality finishes throughout. Located in a quiet, family-friendly enclave close to schools, trails, parks, shops, and restaurants, this home offers both serenity and convenience. Just 15 minutes to Hwy 400, it's perfectly positioned for easy commuting while maintaining a peaceful lifestyle. (id:24801)
Housesigma Inc.


