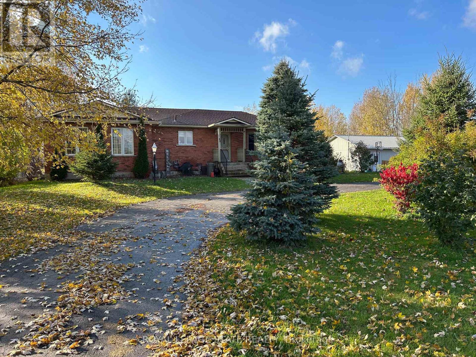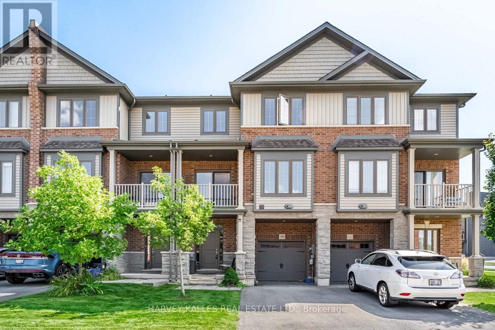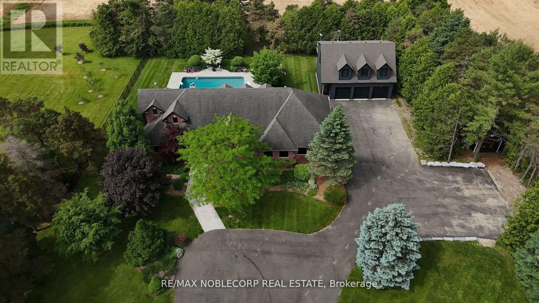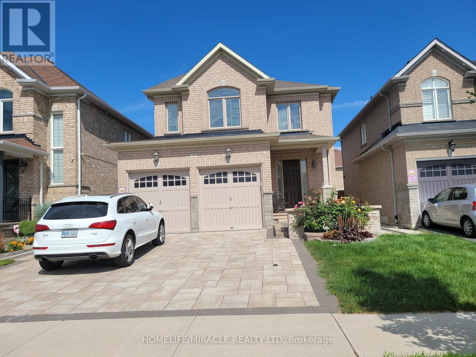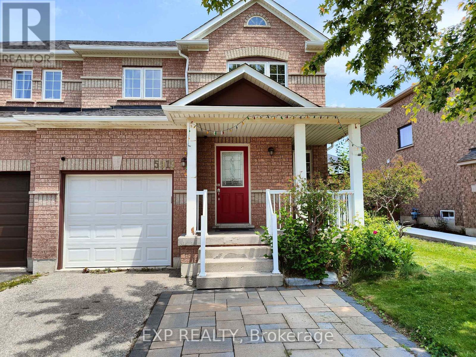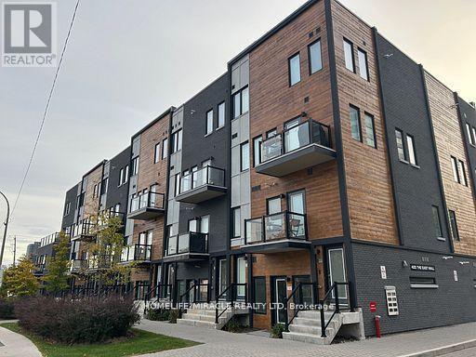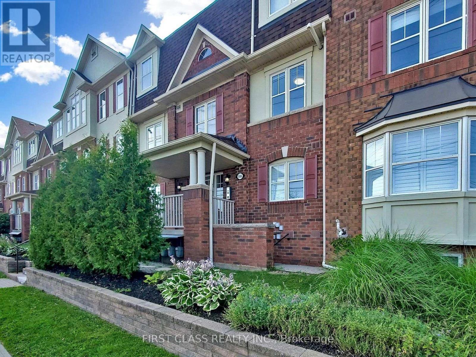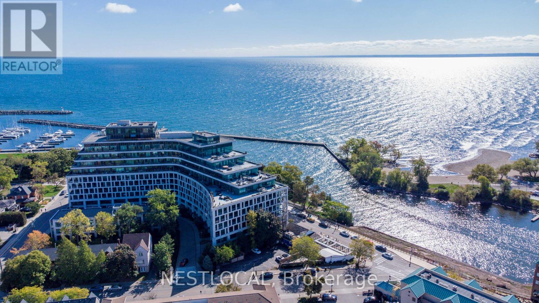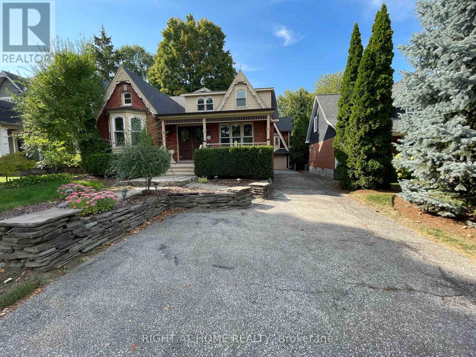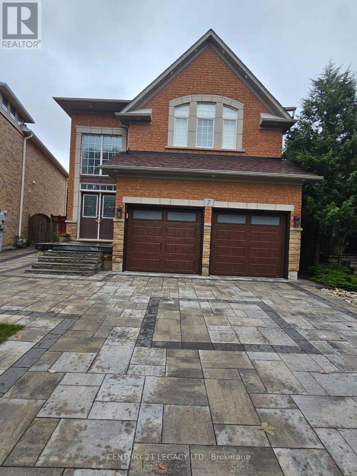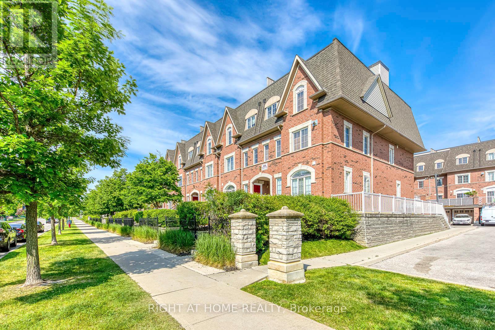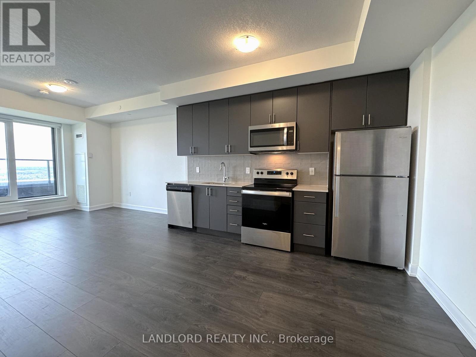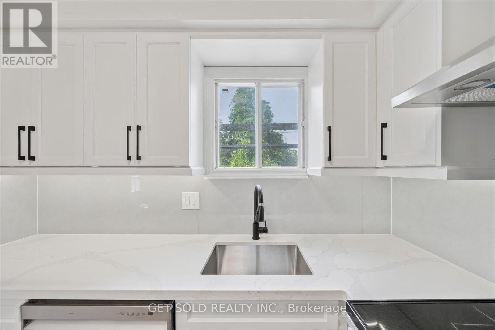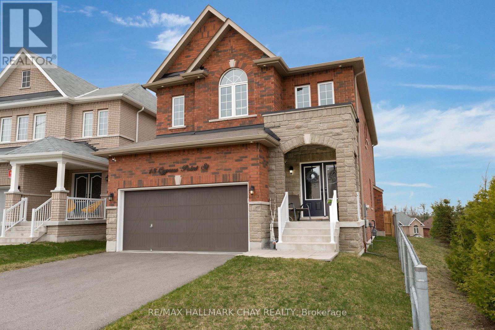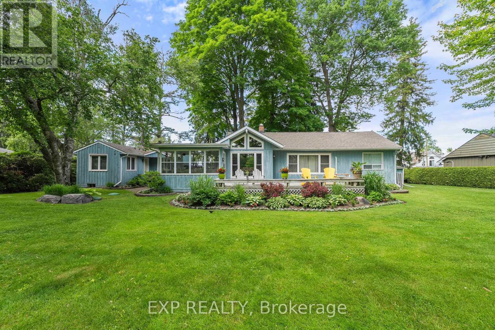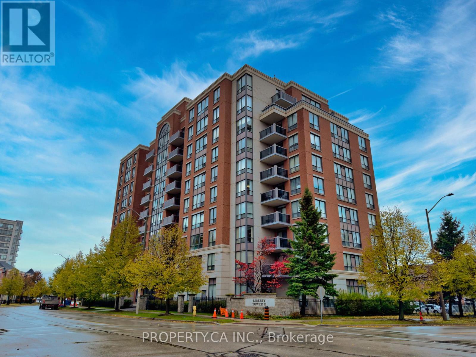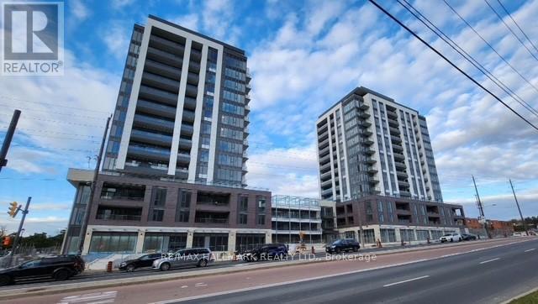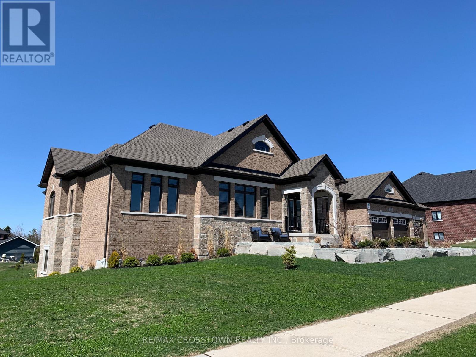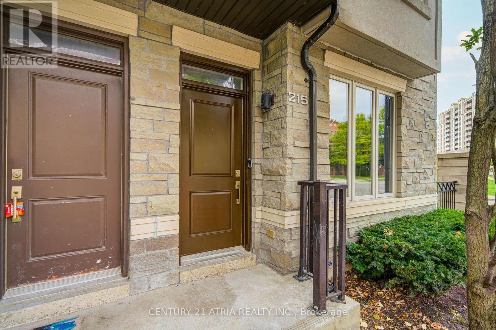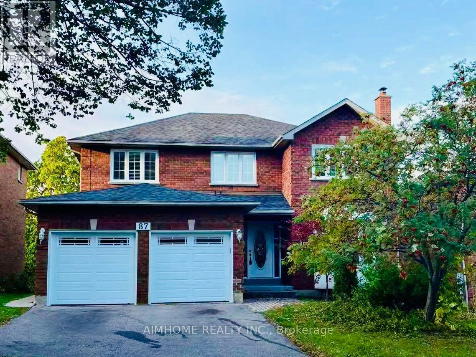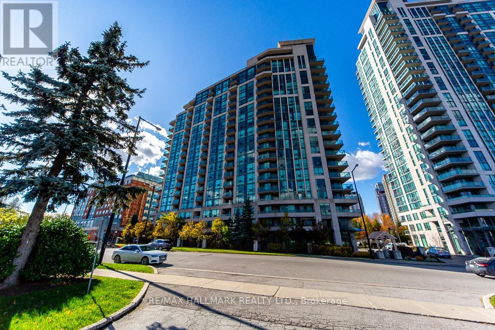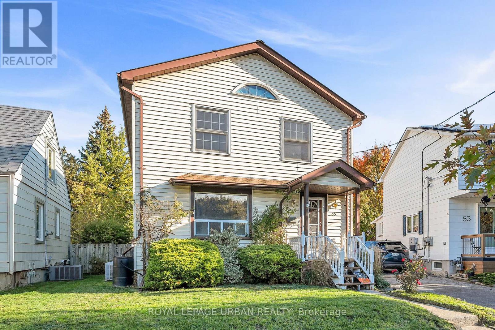7760 3 Highway W
Haldimand, Ontario
Welcome to this charming ranch style home set on a spacious 2.3-acre lot in a peaceful rural setting with a 600'+ deep lot, just minutes from town amenities. Featuring 2+2 bedrooms, generous principal rooms, and an oversized workshop / garage measuring 40' x 28' with a separate hydro meter, this home offers versatility for families and hobbyists alike. Enjoy a large, bright living room with oak floor perfect for gatherings, a separate dining area, and a functional kitchen with loads of custom oak cabinets. The large paved driveway provides ample parking, while the back deck, bright sunroom with 3 walls of glass and peaceful surroundings provides the perfect backdrop for outdoor activities and relaxation. (id:24801)
Royal LePage State Realty
300 Humphrey Street
Hamilton, Ontario
This stunning 2,151 sq.ft. townhome is located in one of Waterdowns most desirable family-friendly neighbourhoods.The main level features a spacious foyer that opens to a versatile room perfect as a bedroom, home office, or gym conveniently located next to a full 3-piece bath.Upstairs, the second floor boasts a bright, open-concept living space with 9 ft ceilings and luxury laminate flooring. The recently painted interior highlights a modern kitchen with all-white cabinetry, an oversized island with ample storage, brand new high-end stainless steel appliances, updated lighting, and a stylish 2-piece bath. Step out onto the private enclosed balcony ideal for morning coffee or evening wine.The third floor offers three generously sized bedrooms, a 4-piece bath, and the convenience of bedroom-level laundry. The primary suite includes a large walk-in closet and an ensuite bath, creating the perfect retreat.This move-in ready home combines comfort, style, and practicality in a prime location close to schools, parks, trails, and amenities. (id:24801)
Harvey Kalles Real Estate Ltd.
17088 Horseshoe Hill Road
Caledon, Ontario
Welcome to 17088 Horseshoe Hill Rd! This stunning functional turn-key bungaloft in the heart of Caledon, with over 500K in upgrades, offers breathtaking escarpment views! This exceptional property sits on 2.6 picturesque acres and features a sparkling inground pool, modern finishes throughout, 6 car heated detached garage, and a separate basement apartment perfect for extended family or rental income. A rare blend of luxury, comfort, and scenic beauty in an extremely desirable location. Come take a look at this incredible home!! Well and Cistern. (id:24801)
RE/MAX Noblecorp Real Estate
7 Campwood Crescent
Brampton, Ontario
Welcome to this immaculately maintained 4-bedroom, 2.5-bathroom detached home featuring a double car garage, extended driveway parks up to 4 cars, and beautiful stonework exterior. Located in the highly sought-after Castlemore Rd & Hwy 50 neighborhood, this home perfectly combines style, comfort, and convenience. Enjoy numerous upgrades including dark-stained hardwood floors, an oak staircase, and a deep upper fridge cabinet. The well-designed layout offers a spacious living room, bright breakfast area, and a cozy family room with a gas fireplace-ideal for relaxing or entertaining guests. Conveniently situated just minutes from Hwy 50, Hwy 427, and Hwy 27, as well as libraries, community centers, schools, parks, and shopping, this property provides the ultimate blend of comfort and accessibility. (id:24801)
Homelife/miracle Realty Ltd
5919 Tampico Way
Mississauga, Ontario
Rarely Offered 32 Ft Front House in Churchill Meadows! Generous layout with over 2000 sq ft area - 1466 sq ft area Above Grade & 677 sq ft basement (MPAC). Bright & spacious home featuring a functional open-concept layout with hardwood floors and modern vinyl flooring no carpet throughout. Enjoy upgraded LED lighting, a sun-filled living area, and renovated bathrooms on the upper level. Spacious bedrooms with large windows for ample natural light. Primary bedroom includes a 3-pc ensuite & walk-in closet. Kitchen & Laundry equipped with upgraded appliances. Featuring Large Upper-level pantry for easy access. Basement offers additional storage. Close to top-rated schools, green spaces, parks, library, and community center. Walking distance to Brittany Glen Plaza. Excellent transit access with nearby bus stops, 407, 401, Meadowvale GO, Erin Mills Town Centre, and Credit Valley Hospital. Tenant to pay all utilities. Measurements to be verified by buyer/buyers agent. (id:24801)
Exp Realty
110 - 400 The East Mall
Toronto, Ontario
Live In South Etobicoke! This modern 520 sq. ft., 1-bedroom, 1-bathroom condo offers luxury living with Fully Furnished Unit. With Reasonable Rent Rate & it's perfect for a Couple / Single / Students anyone seeking hassle-free Living. Conveniently located off Highway 427 and Burnhamthorpe, this condo is just minutes from Sherway Gardens, IKEA, Loblaws, and top dining spots. Access to excellent public transit makes commuting a breeze. Ideal for Downtown Work Professional couples, and Singles, this unit combines sleek, stylish interiors with the ease of nearby schools, churches, and childcare facilities. Don't miss your chance to Live in a modern urban retreat in one of Etobicoke's most sought-after neighborhoods! Only AAA Clients are Accepted. Building Maintenance is including in Rent price. All Utilities will be Extra paid by the Tenants. (id:24801)
Homelife/miracle Realty Ltd
2 - 595 Dundas Street W
Mississauga, Ontario
Welcome to this bright and spacious end-unit townhome featuring 2 bedrooms plus a versatile den, perfect for a home office or guest space. 2+1 Bedroom End-Unit Stacked Townhome in a Highly Sought-After Complex! The open-concept family room offers plenty of natural light and walks out to a large private terrace, ideal for BBQs and entertaining friends and family.The primary bedroom includes his-and-hers closets, while the second bedroom showcases a stunning south-facing view of the Toronto skyline. Enjoy the convenience of direct garage access, with 2 parking spaces (1 garage + 1 driveway) and plenty of visitor parking for your guests.Located in a prime neighbourhood, steps to the community centre, and minutes from Hwy 403, QEW, GO Station, UTM, Square One Shopping Centre, Home Depot, and Loblaws.This well-maintained complex offers comfort, convenience, and a vibrant community lifestyle. (id:24801)
First Class Realty Inc.
318 Laundon Terrace
Milton, Ontario
An extraordinary residence offering the perfect blend of luxury, functionality, and timeless design in one of Miltons most desirable family-friendly neighbourhoods. Boasting 5 bedrooms, 5 bathrooms, and a total of over 5,800 sq. ft. of finished living space, this home is ideal for large or multi-generational families who love to live and entertain in style. Step inside to find 9-ft ceilings on both the main and second floors, elegant rounded wall corners, upgraded 8-ft doors, and pot lights throughout the main level. A dedicated main floor office provides the ideal work-from-home setup. At the heart of the home is a custom chefs kitchen featuring a massive centre island, gas cooktop, wine cooler, premium appliances, and extensive cabinetry, perfect for hosting family gatherings. The thoughtful layout includes two spacious primary suites with private ensuites, plus two additional bedrooms connected by a Jack-and-Jill bathroom, ensuring comfort and privacy for everyone. The fully finished walk-out basement (1,780 sq. ft.) is a versatile space that can function as a recreation area, entertainment zone, or in-law suite. It features built-in speakers, a media wall with shelving, TV niche, and electric fireplace, and its own fully functional premium kitchen, making it perfect for extended family or guests. Step outside to your 20' x 15' custom deck, ideal for summer entertaining. The under-deck area is fully waterproofed, creating a dry, sheltered patio space below. The property features professional interlocking and expertly designed landscaping, adding to its striking curb appeal and creating beautiful outdoor living spaces. With parking for up to 6 vehicles, theres plenty of room for family and guests alike. Located in a quiet, established community, this home is minutes from top-rated schools, parks, trails, shopping, and Milton GO Station, with easy access to major highways for commuters. (id:24801)
Century 21 People's Choice Realty Inc.
511 - 11 Bronte Road
Oakville, Ontario
Experience Oakville's lakefront luxury living at its finest in this stunning 2 bedroom + den, 3-bathroom home, completely transformed with over $100K in high-end renovations. Step into an open-concept living space adorned with engineered hardwood floors, elegant lighting fixtures, and a chefs kitchen which boasts quartz countertops, built-in appliances, and a stunning center island, perfect for both entertaining and everyday living. Enjoy the spacious 220sq ft outdoor terrace with panoramic lake views, ideal for relaxing or hosting guests. This home includes 2 parking spots and a storage locker for added convenience. Indulge in resort-inspired amenities such as saunas, rooftop pool and hot tub with cabanas & a BBQ/dining area, along with a state-of-the-art gym and yoga studio offering breathtaking lakeside views. Entertain in style with an upscale wine lounge, 3 party rooms for every occasion, a cinema, and a game room. Unwind in the warm, elegant library, and don't forget to take advantage of the underground car wash and pet washing station. Every detail has been thoughtfully curated for refined, turnkey lakeside living in glorious Bronte Village! (id:24801)
Nestlocal
435 Maple Avenue
Oakville, Ontario
Stunning 4,000+ sq. ft. home is nestled on a picturesque tree-lined street in the heart of charming Old Oakville, just a short walk to the vibrant town centre and GO Transit, with easy access to highways, top schools, and the hospital. Set on an extraordinary 350-ft deep ravine lot, it features 5 bedrooms and 4 bathrooms, including a spacious main floor guest or in-law suite with a luxurious ensuite and private living area. The home boasts a massive great room addition with soaring 18-ft vaulted ceilings and French doors leading to a large second-story deck, a walk-out basement with two separate entrances, and a bright, oversized kitchen open to the family room. Recently updated with new LED lighting and fresh paint throughout, this property offers both elegance and comfort. Great place to call home. (id:24801)
Right At Home Realty
7 Trailside Walk
Brampton, Ontario
Beautiful four bedroom detached house for rent in lake of dreams area. (id:24801)
Century 21 Legacy Ltd.
8 - 605 Shoreline Drive
Mississauga, Ontario
Location! Modern Style Corner Unit Stacked Townhouse With Open Concept Living Space. Unobstructed South-Facing View, Bright, Move-in Ready Unit. Two Bedrooms, One 3-Piece Bathroom, Powder Room With Walks Out to Huge Rooftop Deck Feat Barbecue Area - Perfect for Entertainment. This Fully Updated Feature SS Appliances, Entrance Stairs (2024), Laminated Floor on Main/Upstairs/Rooms, Granite Counter Top/Paint/Sinks (2023) and New Cabinet on Master. Great Location Walk Across The Street to Superstore, Drug Mart, LCBO, Gas, Banks, 24 hr Convenience, Parks, Schools, On Bus Route to Main Transit, Line to Highway, UTO, GO Station and More! Won't Last! (id:24801)
Right At Home Realty
1304 - 3200 William Colston Avenue
Oakville, Ontario
Professionally Managed 1-Bedroom, 1-Bath Condo In The Prestigious Upper West Side Condos By Branthaven, Featuring 10 Ceilings, Premium Finishes, Private Balcony, In-Suite Laundry, And Access To Exceptional Amenities Including Fitness, Yoga, Rooftop Terrace With BBQs, And 24/7 Security. A Must See **EXTRAS: **Appliances: Fridge, Stove, Built In Microwave, Dishwasher, Washer and Dryer **Utilities: Hydro, Heat and Water Extra **Parking: 1 Parking Space Included **Locker: 1 Locker Included (id:24801)
Landlord Realty Inc.
232 Kozlov Street
Barrie, Ontario
Welcome to 232 Kozlov St, a corner-style turnkey gem in Barrie's desirable West Bayfield. Be the first to occupy this beautifully renovated 2-storey detached home which offers the perfect blend of modern upgrades and functional design. Situated on a quiet residential street, this 3-bedroom, 1-bathroom home boasts a freshly updated interior top to bottom, featuring brand new flooring, paint, lighting, and a sleek designer kitchen with quartz countertops and stainless steel appliances along with optimal storage space. The spacious layout offers a sun filled living room with an elegant wood burning fireplace, creating the perfect space to relax or entertain. Step outside and be wowed by the $30,000 worth of brand new landscaping all around that completely transforms the curb appeal and backyard. Enjoy the large, private yard with a spacious sunroom patio and fresh greenery ideal for summer gatherings and serene evenings outdoors. The second level offers three well sized bedrooms, including a generous primary with a walk-in closet, and a stylish 4-piece bathroom. The finished basement adds valuable living space, perfect for a recreation room, office, or gym. Located minutes from schools, parks, shopping, and transit, this move-in-ready home is a must see. (id:24801)
Get Sold Realty Inc.
18 Cypress Point Street
Barrie, Ontario
WELCOME to 18 Cypress Point Street located within a small enclave of homes in one of Barrie's newer communities - Pineview Greens Estates. This well-appointed family home offers stylish design, many upgrades, generous living space. Situated in a family centric neighbourhood, siding onto a park and open space, having direct neighbours on only one side - provides an extra level of privacy. With over 2,400 sq.ft., this two story detached 3-bedroom Royal Park home is very well appointed with high-end design and functional detail at every turn. Welcoming front entrance via the covered front porch leads you into a grand foyer with 18' ceilings, 2pc guest bath, main floor laundry room, direct inside access to double garage. Step inside to find the stylish kitchen ready to delight the family's Chef - tasteful white cabinetry, under mount lighting, centre island w/sink, stunning backsplash, s/s range hood, quartz countertops, s/s appliances, plenty of storage. This functional layout flows seamlessly into the convenient eating area, then extends your living space outdoors to your private fenced rear yard via upgraded patio doors. 9' ceilings, over-sized window package completely bathe this space with the warmth of natural light. Easy maintenance tile and hardwood flooring throughout. Open concept floor plan - kitchen - living room - dining room + incredible banquette with beverage centre - is perfect for entertaining. Custom coffered ceilings. Living room flows to the formal dining space for family time, special meals with guests. Beautiful oak staircase leads to the private level with large bedrooms. Primary with a sitting area, massive closet and oversized 5pc spa-like ensuite with glass shower, soaker tub. Two additional bedrooms with Jack & Jill main bath. This home offers plenty of functional storage. Full, unfinished basement for your own plans and design (cantina, R/I bath). Step outdoors to appreciate the beautiful unistone patio in the rear fully fenced yard. (id:24801)
RE/MAX Hallmark Chay Realty
101 Hedge Road
Georgina, Ontario
If You Have Been Waiting For An Exceptional Opportunity Along Historic Hedge Road, Your Wait Is Over! Situated On A Well-Manicured And Hedged Lot Alongside The First Fairway Of The Renowned Briars Resort, With Rare Deeded Lake Access Across The Street, This Property Is The Quintessential Cottage Where Location Really Is Everything! Enjoy An Expansive 130ft X 126ft Lot That Offers Everything You Need - Garage, Separate 2-Bedroom Guest Cabin, Greenspace For Outdoor Games, Mature Trees, Parking for 4 Cars, Extensive Decking And Patios For Entertaining. Inside, The Bright And Open-Concept Living Room Features A Wood-Burning Fireplace, Plus Large Windows Offering Incredible Views Of The Fairway Or The Lake. The Eat-In Kitchen Has Been Updated With Granite Countertops, Stainless Steel Appliances, Breakfast Bar And Gorgeous Vaulted Pine Ceilings. Enjoy Summer Nights In The Muskoka Room With Walk-Outs To Two Decks And Million-Dollar View Of The Briars. Two Generous Bedrooms And A 4-Piece Bath With Laundry Closet Complete The Main House. The Ultra-Rare Guest Cabin Is The Perfect Place To Host Family And Friends, With Two Bedrooms (One Is Oversized With Sitting Area), Full Bathroom, And Beautiful Hardwood Floors Throughout. Enjoy A Short Walk To The Briars First Tee! Whether Enjoying The Existing Well-Maintained And Updated Home With Newer Septic And Roof, Or Modifying To Suit Your Lifestyle, This Property Offers An Incredible Opportunity To Be A Part Of The Historic And Vibrant Hedge Road Community. (id:24801)
Exp Realty
301 - 51 Times Avenue
Markham, Ontario
Luxury Liberty Tower II in Thornhill! Bright 1+Den with 2 washrooms - easily convertible to 2 bedrooms. East exposure with open view, large kitchen and full-size bedroom. Newer laminate floors. Maintenance fee includes heat, hydro, CAC, water, cable, Rogers 1.5G internet & Crave/HBO. Walk to Times Sq, Chalmers Gate & Commerce Valley shops/restaurants. Close to Hwy7/407/404, parks & top schools (St. Robert CHS, Thornlea SS, Doncrest PS, St. Charles Garnier CES) (id:24801)
Property.ca Inc.
206a - 705 Davis Drive
Newmarket, Ontario
Be the first to live in this brand new luxury condo! This spacious 600 Sq.Ft. 1-bedroom,1-bathroom condo at Kingsley Square boasts a beautiful layout, offering modern finishes and everyday comfort. Large windows fill the open layout with natural light, highlighting the quartz countertops, stainless steel appliances, and sleek flooring throughout. The bathroom features a deep soaker tub and contemporary shower, while in-suite laundry adds convenience to your daily routine. Enjoy your private balcony, perfect for relaxing outdoors, and peace of mind knowing this is a brand-new unit with no prior tenants. The condo also includes a parking spot and a locker for extra storage-a rare and valuable combination. Step outside and everything you need is close by: Southlake Regional Health Centre is right across the street ,Upper Canada Mall is minutes away, Main Street's restaurants and cafes are just around the corner, and outdoor escapes like Fairy Lake and Tom Taylor Trail make it easy to enjoy nature without leaving town. Transit and commuting are effortless, with the Newmarket GO Station just minutes away, and quick access to Highway 404-whether you're heading downtown, across York Region, or out of town, getting where you need to go is fast and simple. Don't miss the chance to make this stylish, brand-new condo your home today! (id:24801)
RE/MAX Hallmark Realty Ltd.
22 Stewart Crescent
Essa, Ontario
Executive bungalow Nestled in a quiet setting. Smart design throughout with over 200K in upgrades,cathedral ceiling in family room, a formal dining room, a Den, call it office. Experience the tranquility of the morning sun and unwind with breathtaking sunsets. Completely finished Walk-Out basement with recreation room, a 4-piece bathroom, and sauna. Gas fireplace on main floor and basement, 3 car garage,beautiful landscaping. Perfectly suited for those seeking refined luxury or retirement combined with the peaceful allure of a country lifestyle. Minutes to Hwy 400, 10 minutes to Barrie, Costco and shopping, 45minutes to Toronto. A must see! (id:24801)
RE/MAX Crosstown Realty Inc.
215 South Park Road
Markham, Ontario
Luxurious End Unit Townhouse in ThornhillMarkham Where offers exceptional options for all stages of life! 1st Time on Market by Original Owners! $$$ in Upgrades Fresh Paint (Doors & Windows), New Pot Lights & Smooth Ceilings, New Bsmt Vinyl Fl, 9 Ceilings on Main & 2nd Fl, Engineered Hardwood Thru-Out, Bright & Spacious W/lots Large Windows. Modern Eat-In Kitchen W/S/S Appls & Granite Counters. Primary Br W/4Pc Ensuite & Large Closet, 2nd Br W/W/I Closet & 4Pc Ensuite. Next To Huge Park W/Tennis, Basketball, Soccer Field, Splash Pad, Playgrounds & Dog Park Perfect For Families! Enjoy Full Condo Amenities: 24Hr Concierge, Indoor Pool, Sauna, Gym, Party Room, Billiards, Theatre & More! Prime Location! YRT/VIVA At Doorstep, Mins To Langstaff GO & RH Centre. Steps To Walmart, Loblaws, Home Depot, Best Buy, PetSmart, Top Restaurants & Plazas (Golden Plaza, Jubilee, Commerce Gate, Times Square). Easy Access To Hwy 407/404 & St. Robert HS, Many Prestigious Schools & Amenities In The Area. (id:24801)
Century 21 Atria Realty Inc.
87 Ballard Crescent
Newmarket, Ontario
What A Location! Beautiful Finished Walk-Out 2 Bdrm Bsmt Apt W /Private 12'X16' Deck. Large Eat-In Kit W /Granite Counter Top, Granite Backsplash, Crown Moulding, Undermount Lighting, Lots Of Pot Lights & W/O To Huge 2 Tier Deck. Hardwood Flrs Thru-Out. Lrg Fam Rm W/Gas Fplc. Close to Shopping Center, Supermarket, School, Public Transit and Hwy 404. Must Seen! (id:24801)
Aimhome Realty Inc.
101 Woodgreen Drive
Vaughan, Ontario
Welcome To 101 Woodgreen Dr, An Incredible Opportunity To Own A Stunning Home In The Prestigious Islington Woods Neighborhood. This Sun-Filled, Over 3,500 Sq Ft Property Is Situated On A Fantastic Child-Safe Cul-De-Sac And Boasts A Triple Car Garage, Providing Ample Space For Your Vehicles And Storage Needs. Enjoy The Luxury Of A Newly Renovated Kitchen Equipped With Built-In Appliances, Perfect For The Modern Chef. The Professionally Landscaped Exterior Features All-New Interlocking Pavers And Low-Maintenance Artificial Turf, Creating An Inviting Outdoor Space. Located Within Walking Distance To Boyd Conservation Park And Just Minutes From Major Highways And The Airport, This Home Offers Both Convenience And Tranquility In A Prime Location. Dont Miss Out On This Unique Opportunity To Own A Gorgeous Home In An Unbeatable Setting! Brokerage Remarks (id:24801)
Right At Home Realty
1115 - 68 Grangeway Avenue
Toronto, Ontario
Welcome to 68 Grangeway Avenue - Luxury Living in the Heart of Scarborough. This 1 Bed plus Den unit offers bright, open living space with breathtaking, unobstructed views of greenery and the Toronto skyline. This well-maintained unit is filled with natural light and designed for both comfort and style. Enjoy a prime central location just steps to McCowan RT, Scarborough Town Centre, grocery stores, parks, schools, and a variety of shops and restaurants. Quick access to Highway 401, GO Transit, and the TTC makes commuting effortless. Residents enjoy resort-style amenities, including an indoor pool, sauna, fitness centre, theater room, games and party rooms, guest suites, billiards, golf putting area, and 24-hour concierge. Visitor parking, bike storage, and many more. A perfect blend of space, location, and lifestyle - this is condo living at its finest. (id:24801)
RE/MAX Hallmark Realty Ltd.
55 Merritt Road
Toronto, Ontario
This Spacious Family Home Sits On One Of The Largest Lots In The Area, Located At The End Of AQuiet Cul-de-sac In A The Welcoming, Family-friendly Community Of Topham Park. ThePossibilities Here Are Endless! Step Inside To A Main Floor That Flows Effortlessly From TheCozy Family Room And Convenient Washroom To A Large Kitchen At The Back Of The House - IdealFor Family Meals And Entertaining. Upstairs, You'll Find Four Generously Sized Bedrooms,Including A Comfortable Master Suite, Along With A Full Bathroom Ready To Handle Busy MorningRoutines. The Finished Basement Adds Even More Versatility, Featuring A Fifth Bedroom, ASpacious Rec Room, Another Full Bathroom, And Ample Storage For Toys, Seasonal Items, And More.Step Out The Back Door And Into Your Dream-sized Backyard - Perfect For Kids, Pets, Gardening,Or Summer Entertaining. The Detached Garage Offers Even More Potential, Whether As A Workshop,Studio, Summer Car Storage, Or Casual Hangout Space. Ideal For A Large Or Growing Family, ThisHome Also Offers The Potential For A Basement Income Unit - A Feature That Adds IncredibleValue And Flexibility. Topham Park Offers Exceptional Amenities Including Three Ball Diamonds,Two Lit Tennis Courts, A Wading Pool, A Clubhouse, And A Great Children's Playground -Everything You Need For An Active Lifestyle Right In Your Neighbourhood. Whether You're HostingGatherings Or Managing Busy Family Life, 55 Merritt Has The Space And Charm To Accommodate ItAll. (id:24801)
Royal LePage Estate Realty


