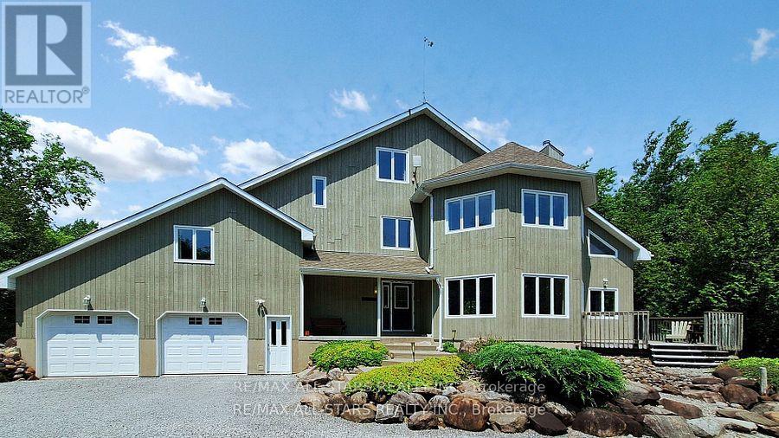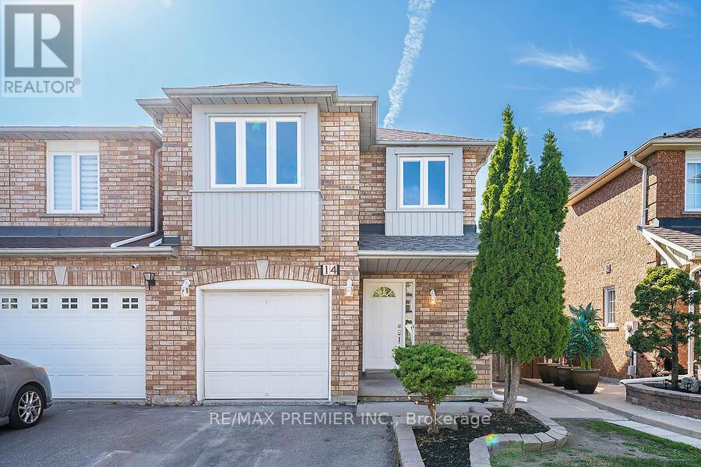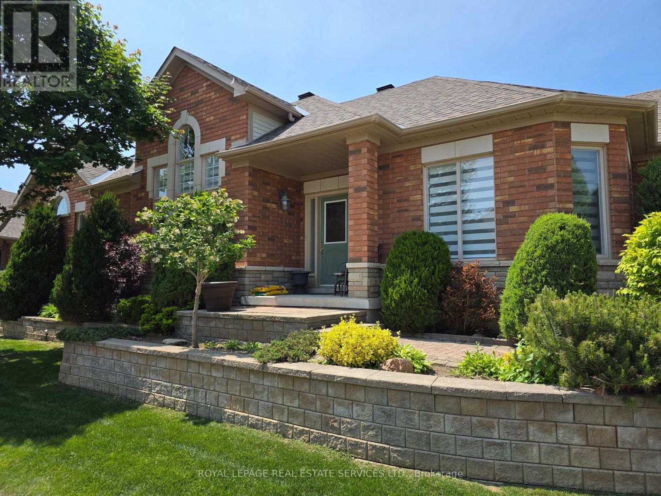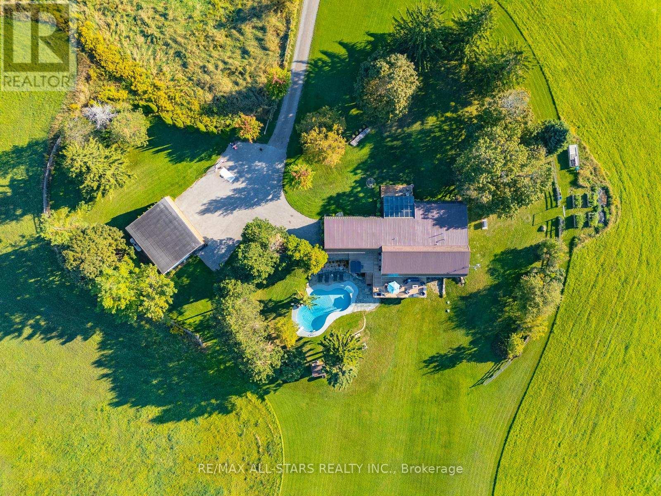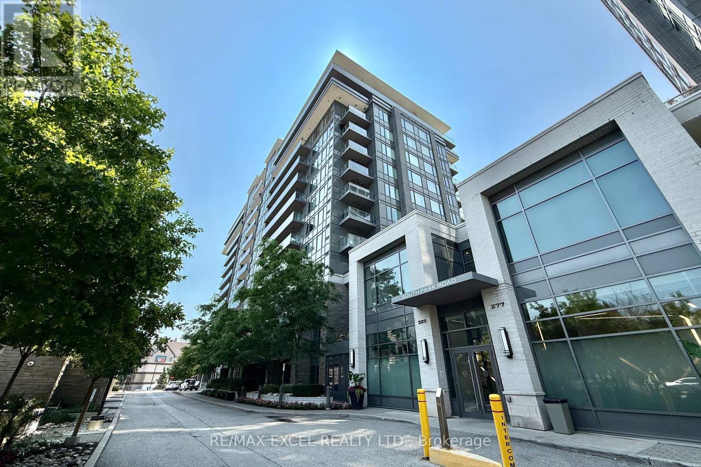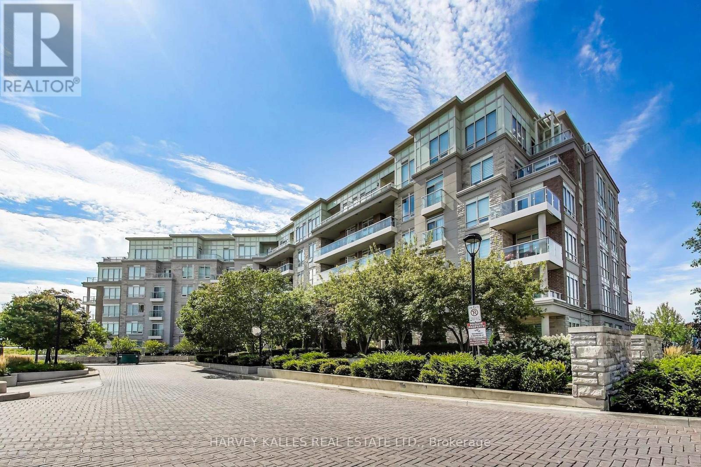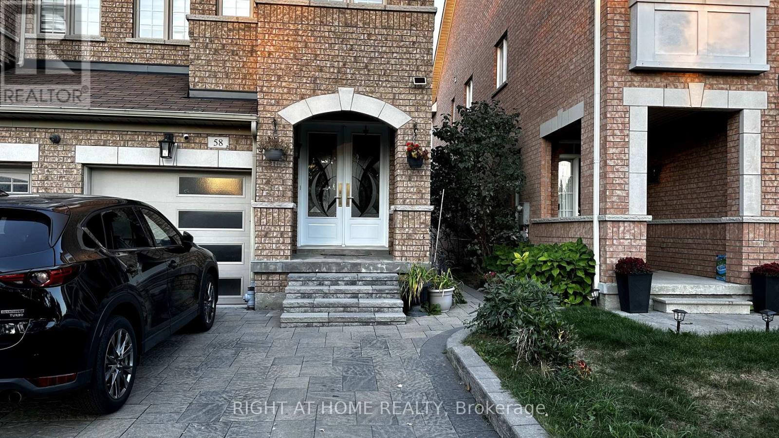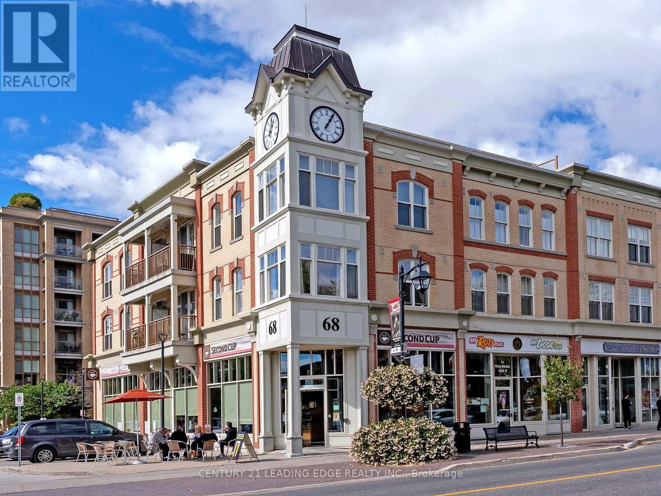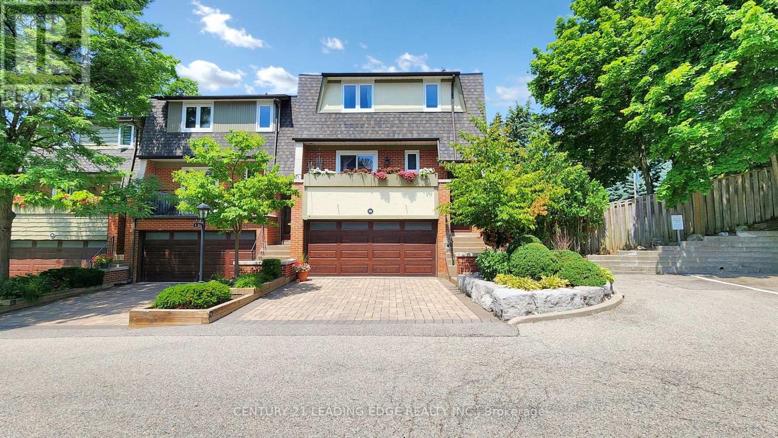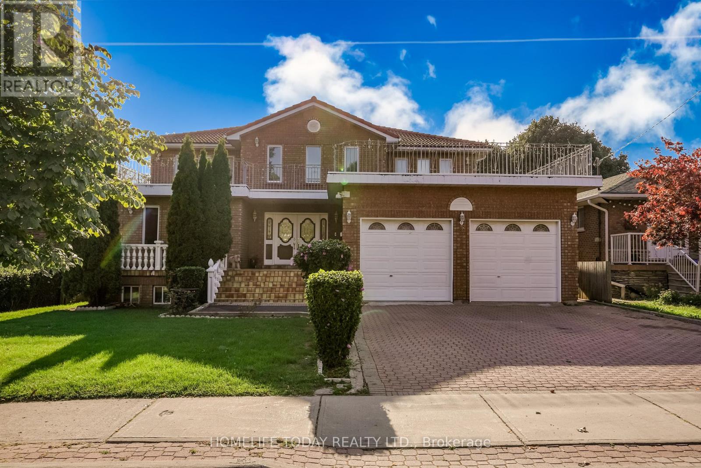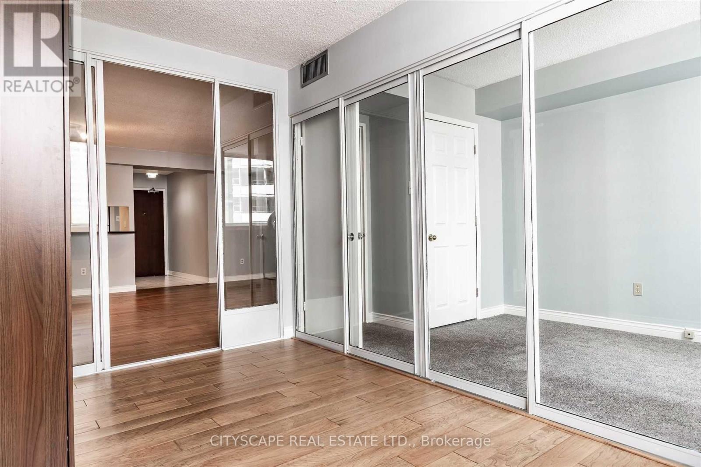27352 Highway 48
Georgina, Ontario
One of a Kind Secluded Beautiful Private Country Retreat on 44.43 Acres Forested With Trails. Property is High and Dry with Abundant Wildlife. This 3500+ SqFt Custom Home is Immaculately Kept & Loaded With Built-In Features & Design Features That Will Surprise. The Energy Efficiency of This Home is Remarkable! Multiple Walkups & Walkouts Including A Laundry Room Complete With A Dog Built-In Bathing Area with Access To The 4 Car Garage & Walk into the 23' x 12' Indoor Exercise Swim Spa Room. This Transforms The Homes Wellness Experience. The Spa Measures 14' x 7' in the Year Round Solarium Style Room Complete with Skylights & Walkouts to the Yard! The Primary Bedroom is Bright, Spacious with a Sitting Balcony, and Mezzanine Overlooking the Dining Room. Walk-In Closet and a New 3 pc Large Bathroom with a Curbless Glass Shower. The Finished Loft Features an Open Concept Design with a Pine Staircase, Cathedral Ceiling and a 2 pc Bathroom. The Room Listed a the Study Would Make a Huge Ultra Bright South Facing 4th Bedroom. The 4 Car Tandem Garage Measures 27' x 30 ' With 2 Entrances into Your New Home! The Doors are 10' wide x 8'. The Separate Garage Measures 12' x 24' with a Covered Outdoor Storage Area. There Are Outdoor Decks Connected By a Wrap Around Connecting Walkway. The Open Concept Kitchen & Sunken Bright Great Room with Maple Floors Is The Center Piece of this Home. The Formal Dining Room with A Vaulted Ceiling is beside the Kitchen with a Walkout to the Large Wrap Around Deck. The Basement Consists of a Recreation Room, Cold Cellar, Utility Room and Mechanical Room with Ample Built-in Shelving. Quick Access to Hwy 404, Keswick, Sutton and the Parks of Lake Simcoe are Right There! (id:24801)
RE/MAX All-Stars Realty Inc.
14 Opera Place
Vaughan, Ontario
Your home search stops here, with this gorgeous end unit, freehold townhouse in a quiet cul-de-sac. Newly renovated with brand new kitchen, flooring, new stainless steel appliances. All newly renovated bathrooms. Freshly painted. New outdoor deck and landscaping. This home has a main floor open concept layout with a large family kitchen. Be the first to use these new cabinets and appliances. The dining area can accommodate a large table and has a sliding door walk out to the back yard, great for entertaining and gatherings. The family room has gleaming hardwood floors and a cozy gas fireplace, with a large window overlooking the backyard. Easily accessible powder room on the main floor and convenient inside access to the garage. The 2nd floor has a huge primary bedroom with a walk in closet and a spa-like ensuite bathroom. Also has another 2 good sized bedrooms with lots of closet space and natural lighting. Retreat to the new main bathroom for your own sanctuary escape. This home has all the comforts you need to for tranquil family living in a safe and friendly neighbourhood. Conveniently located in central Woodbridge, close to great schools, parks, shopping, dining, public transit and subway station. Clean, clean, clean and ready to move in and enjoy! (id:24801)
RE/MAX Premier Inc.
62 Renaissance Point
New Tecumseth, Ontario
Nestled in the prestigious adult lifestyle community of Briar Hill, this beautifully maintained bungalow offers comfort, style, and convenience. Featuring 3 bedrooms, 3 bathrooms, and an open-concept layout, this home is perfect for downsizers or anyone seeking a peaceful, low-maintenance lifestyle. Step inside to find hardwood floors, a bright and spacious great room, and a modern kitchen with ample storage and a walk-out to a private deck ideal for morning coffee or entertaining guests. The primary suite includes a walk-in closet and ensuite bath, while the finished basement offers a versatile space with a second and third bedroom, full bathroom, and additional living area. Enjoy the convenience of a double garage, main floor laundry, and access to top-tier community amenities like walking trails, golf, and a community center. Located just minutes from Alliston's shops, restaurants, and hospital.This is more than a home it's a lifestyle. Don't miss your chance to own a piece of Briar Hill! (id:24801)
Royal LePage Real Estate Services Ltd.
1900 Concession 4 Road
Uxbridge, Ontario
A truly exceptional luxury estate set on 50 acres of rolling hills, serene fields, and breathtaking landscapes. Nestled at the borders of Stouffville, Uxbridge, and Pickering, this property offers a rare combination of tranquility and privacy while remaining close to local amenities. A long winding driveway provides a sense of seclusion while guiding you through picturesque views to the home. The light filled open living area boasts 12 foot ceilings, exposed beams, and an antique style brick fireplace. Wall to wall windows frame panoramic west facing views of the countryside. The chef inspired kitchen combines high end appliances with European style touches and a generous island, perfect for casual dining or entertaining. An expansive deck with glass railings extends the living space outdoors, offering sweeping views of the rolling hills and, in the distance, the Toronto skyline. The luxurious primary suite features a walk in closet, built in wardrobe, and a five piece ensuite. Large windows and a walk out to the east lawn bring in the morning sun, creating a serene retreat. Three additional bedrooms and a contemporary five piece ensuite provide comfort for family and guests. The walk out basement includes a recreation area, two offices, a full bath, and a large bedroom currently used as a sewing room, all with stunning west facing vistas. Outdoors, six acres of maple bush, a seasonal pond, and a charming barn with original paddocks and vintage nameplates add character and potential. An oversized garage accommodates three large trucks and includes hydro and roughed in heated floors. Additional amenities include an inground pool, hot tub, and beautifully landscaped gardens. The home has received extensive updates, including plumbing, electrical systems, HVAC, roof, and spray foam insulation, along with energy efficient geothermal heating and in floor heating for comfort and low operating costs. To truly appreciate its beauty, you must come see it! (id:24801)
RE/MAX All-Stars Realty Inc.
1018 - 325 South Park Road
Markham, Ontario
Luxurious 1-Bedroom + Den At Eden Park Towers! Spacious And Bright. This Is The Largest 1+Den Layout In The Building. Featuring 738 Sqft + 50 Sqft Balcony With 9-Ft Ceilings, Unobstructed North Views, And Premium Laminate Flooring Throughout. The Modern Kitchen Boasts Granite Countertops, A Stylish Backsplash, And A Moveable Centre Island. Primary Bedroom Features With A Large Walk-in Closet, While The Den With A French Door Offers A Flexibility of A Second Bedroom, A Productive Home Office Or A Creative Entertainment Room. Sleek Finishes Make This Unit Truly Move-In Ready! Enjoy 24/7 Concierge Service And Access To State-Of-The-Art Clubhouse Amenities: Indoor Swimming Pool, Sauna, Gym & Exercise Room, Billard Room, Theatre Room & Party Room. Prime Location, Just Steps To Offices, Supermarkets, Banks, And Restaurants. Conveniently Close To Hwy 404/407, Langstaff GO Station, And YRT/Viva Transit. Top Ranking Schools Nearby Include Ontario #1 High School - St. Robert Catholic High School, Ontario #20 - Thornlea SS, Seneca College, And York University. Dont Miss This Opportunity. Book Your Private Showing Today! (id:24801)
RE/MAX Excel Realty Ltd.
212 - 9 Stollery Pond Crescent
Markham, Ontario
Experience resort-style living in the prestigious " The 6th Angus Glen" condominium, nestled amidst lush greenery and overlooking the renowned Angus Glen golf Course in the sought-after Devil's Elbow neighbourhood of Markham. This stunning 2-bedroom, 2-bathroom, corner suite offers a thoughtfully designed 1244 sf layout with soaring 10-foot ceilings and oversized windows that flood the space with natural light. Step into a stylish, open-concept living area that blends seamlessly with a large private terrace ( 270sf). perfect for morning coffee, outdoor dining, or evening relaxation. Inside you will fin wonderful finishes giving the home a arm yet sophisticated feel. This suite also comes with two parking spots and a storage locker, ensuring convenience and piece of mind. Residents enjoy resort-style amenities, including an outdoor pool, sauna, party room, guest suites and concierge service. Nestled next to the renowned Angus Glen golf Club and surrounded by parks and trails, yet only minutes to shops, restaurants and transit, this is the perfect balance of luxury and lifestyle (id:24801)
Harvey Kalles Real Estate Ltd.
58 Westolivia Trail
Vaughan, Ontario
Discover this beautiful and newly renovated walkout basement apartment in the heart of Thornhill Woods. Designed with comfort and style in mind, this inviting home features a bright and spacious open-concept layout, modern finishes, and laminate flooring throughout. The thoughtfully planned kitchen flows seamlessly into a generous living area, creating the perfect space for both relaxation and entertaining. Enjoy the convenience of a private separate entrance, ensuite laundry, and plenty of storage. The unit is situated in a quiet, family-friendly community, just steps to parks, schools, and the North Thornhill Community Centre, with easy access to major highways and transit for a smooth commute. Ideal for those seeking a clean, comfortable, and well-maintained space to call home. (id:24801)
Right At Home Realty
232 - 68 Main Street N
Markham, Ontario
This Rare Gem Is Located In An Amazing Boutique Building Located At 68 Main Street North, Nestled In The Heart Of Historic Markham Village. This North Facing Spacious 2 Bedroom Plus Study Suite Has Approx. 9ft Ceilings, Roughly 1,106 SF Of Luxury, Floor To Ceiling Windows, White Kitchen And Has 2 Walk-Outs To A Large Balcony From The Living Room And Dining Room. Looks Like A Model Home And Offers Amenities: A Rooftop Patio For Those Amazing BBQ's, An Exercise Room, Party Room, And Wonderful Guest Suites. This Condo Unit Boasts Of 9ft Ceilings, Very Quiet Complex, Walk To Shopping, Cafes And Wonderful Restaurants. Walk To GO Train Station To Toronto, Minutes Away From 407ETR, Parks, Schools And Much More! Enjoy All The Charm And Character Of One Of Ontario's Most Historic Communities While Just Steps Away From Modern Amenities. (id:24801)
Century 21 Leading Edge Realty Inc.
99 Quail Valley Crescent
Markham, Ontario
Impressive Executive End Unit In Sought-After Quail Valley Backing Onto Ravine! Step Into Luxury With This Stunningly Renovated End-Unit Townhome, Perfectly Situated Beside A Serene Ravine And Nestled Among Mature Trees. Featuring 3 Bedrooms, Approx. 2000SF Of Stylish Living Space. Looks Like Model Home. Totally Renovated In 2022. Unbelievable Chef Gourmet Kitchen With Island For Those Amazing Dinner Parties With Walk-Out To Front Deck. Separate Living Room With Electric Fireplace And Walk-Out To 2nd Deck. Large Dining Room Overlooking The Kitchen. Unbelievable Master Suite With 3 Piece Bathroom And Large Walk-In Closet. 2 Extra Bedrooms And A 4-Peice Bath On The 2nd Floor. Lower Level Has A Gas Fireplace And A 3rd Walk-Out And Side Door. Large Laundry Room With Sink, And A 3-Piece Bathroom. Upgrades Include: Smooth Ceilings, Kitchen Island, Built-In Spice Racks, Built-In Compost, Quartz Floors In Kitchen, Wide Plank Engineered Flooring, Electric Gas Fireplace In Living Room With 2 Walk-Outs, Lower Level Skylight In Hallway, Windows (2020), Roof (2020), Gas Fireplace In Lower Level, Extra Door To The Garden On Lower Level, Central Vac. (2025), Furnace (2019), Extra Insulation In Living Room, Pot Lights, 2 Decks Front And Back of Home. Just Minutes To Shopping, Restaurants, Highway 404, Public Transportation, Golf Course And Great Schools! Don't Miss This One! (id:24801)
Century 21 Leading Edge Realty Inc.
48 Torrance Road
Toronto, Ontario
This spacious and well-designed 5-bedroom, 6-bathroom home offers incredible value and room to grow. Featuring a grand double-door entrance, spiral oak staircase, and a bright skylight, the layout is both functional and impressive. With the basement apartment, this home offers excellent income potential or space for multi-generational living. You'll also find two laundry rooms, a walkout basement, and a second-floor rooftop patio. While it needs some updating, this is a fantastic opportunity to customize and add value to a truly unique home in a desirable location. Just 6 doors away from John McCrae Public School and an off-leash dog park, and a short walk to Eglinton GO Station, this home offers unmatched convenience for families and commuters alike. (id:24801)
Homelife Today Realty Ltd.
3907 - 2033 Kennedy Road
Toronto, Ontario
This Stunning Penthouse Features An Upgraded Kitchen With Built-In Appliances And Sleek Laminate Flooring Throughout. Enjoy Spacious Living With 2 Bedrooms, A Den, And 2 Modern Washrooms. Conveniently Located With Easy Access To Highway 401, TTC, And GO Transit. K-Square Condos Is Centrally Situated Near Several University Campuses, Including Centennial College, Seneca College, And The University Of Toronto Scarborough. Ideal For Families, The Area Is Home To Many Top-Ranked Schools . Maintenance Fee For Parking And Locker. (id:24801)
Dynamic Edge Realty Group Inc.
1101 - 1055 Bay Street
Toronto, Ontario
This spacious 2-bedroom plus den suite offers flexibility and comfort, with a bright den featuring a window, door, and dresser that can serve as a third bedroom or private office. The expansive living area provides plenty of room to relax or entertain, while the unbeatable location puts you just steps from the University of Toronto, Toronto Metropolitan University, hospitals, Yorkville, dog parks, and the subway. With heat, water, and hydro all included, plus access to a gym, whirlpool, sauna, party room, and rooftop deck, this home delivers both convenience and lifestyle in the heart of the city. (id:24801)
Cityscape Real Estate Ltd.


