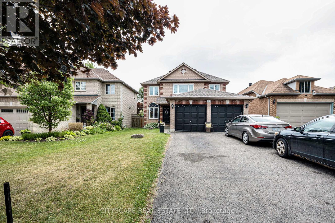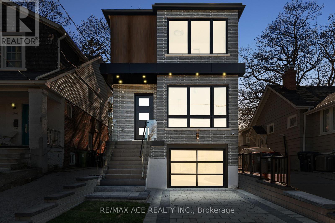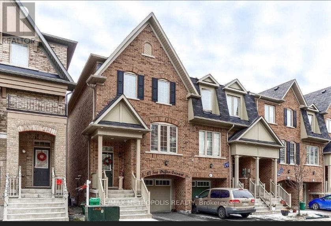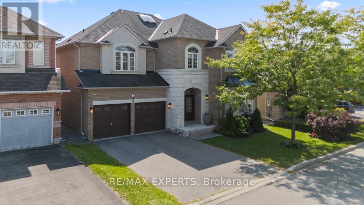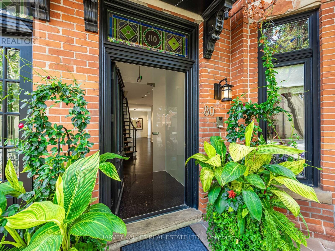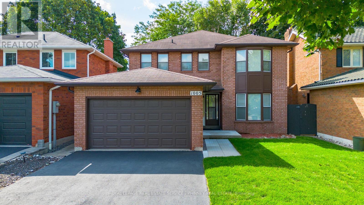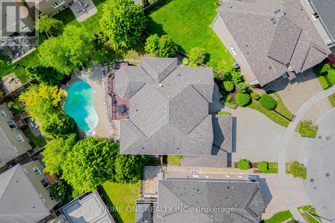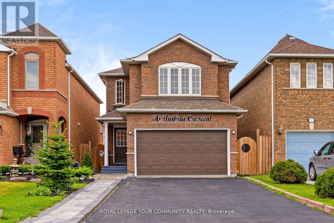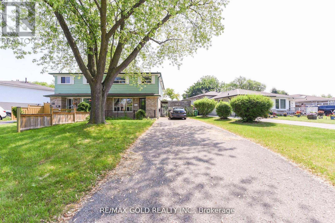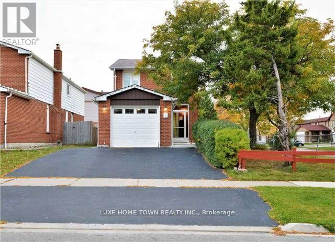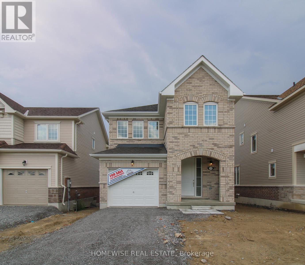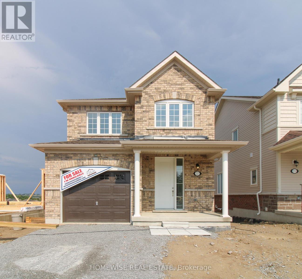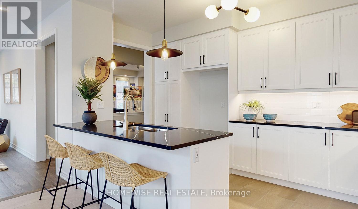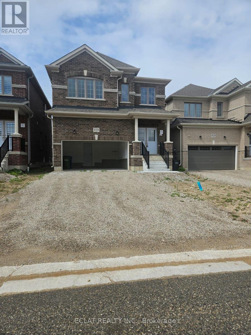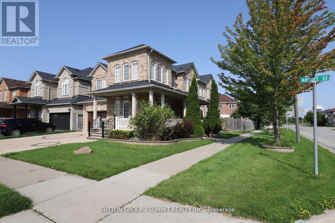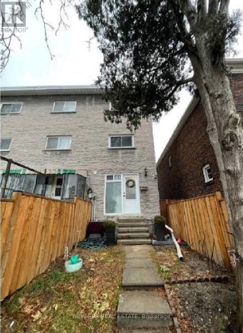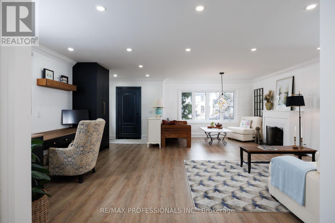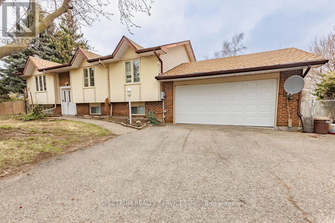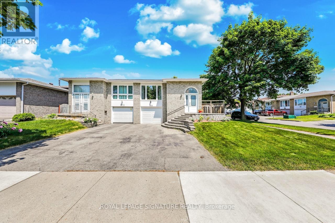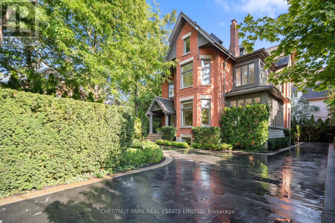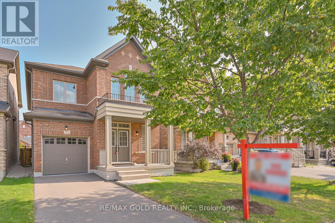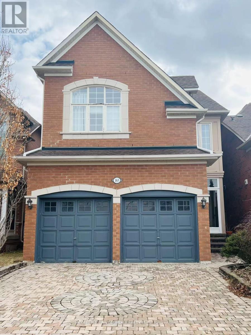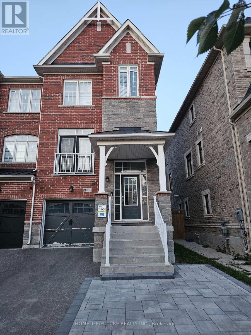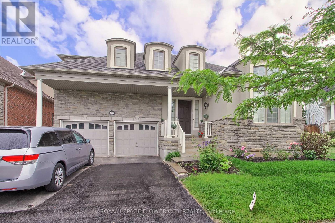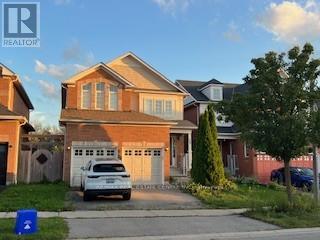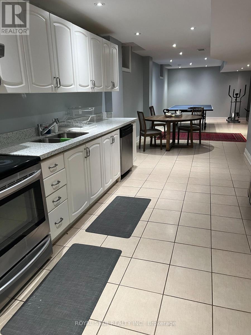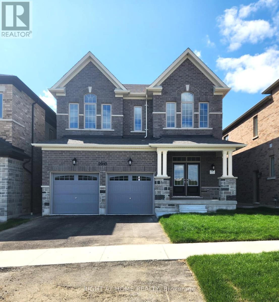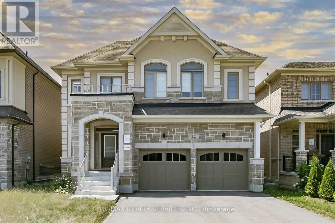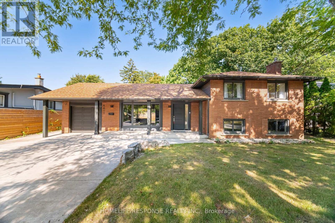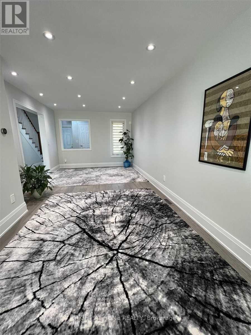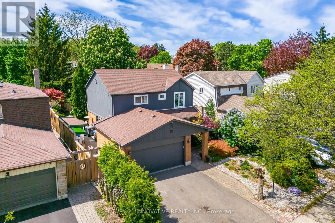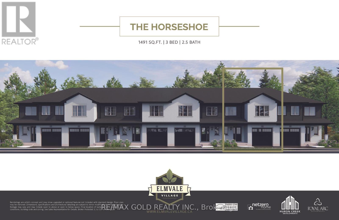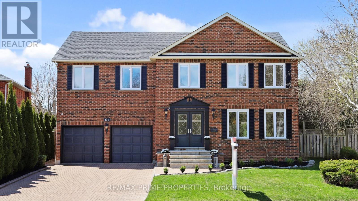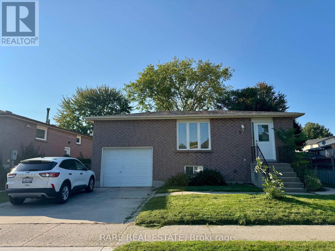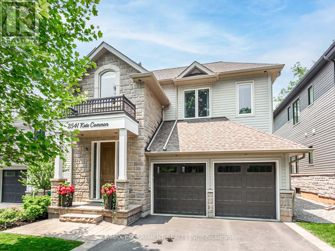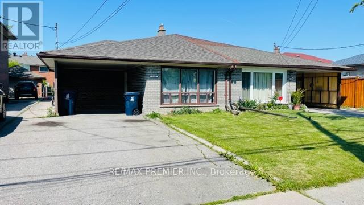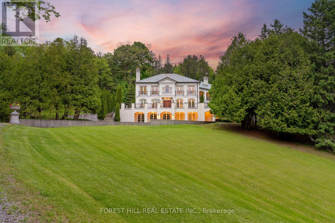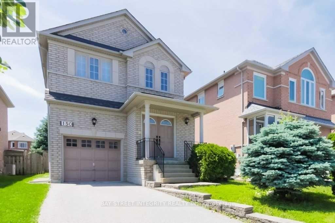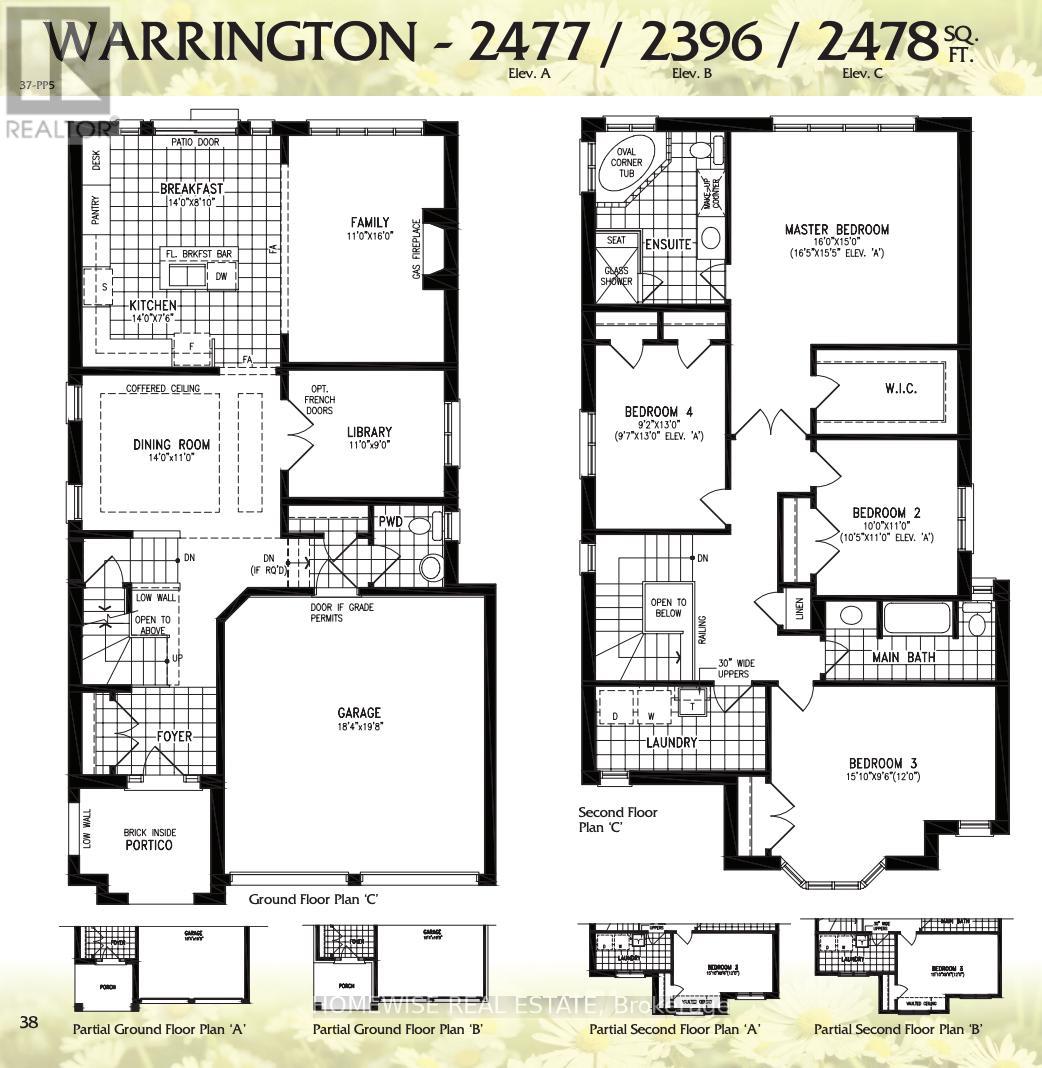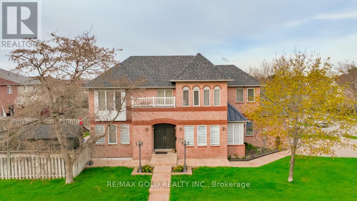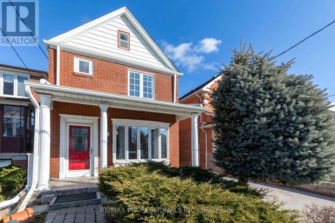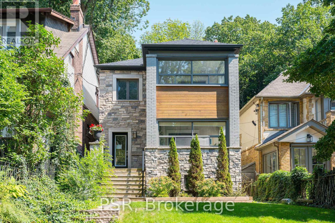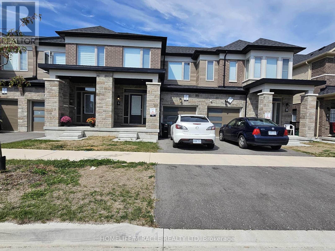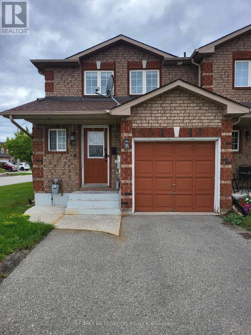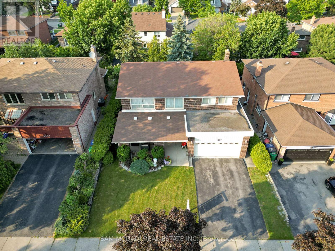1113 Gossamer Drive
Pickering, Ontario
Surrounded by conservation trails & nestled on a quiet cul-de-sac sits this executive 4 bed, 3.5 bath detached home w/2 car garage, ample parking & finished Basement w/two additional bedrooms, 3pc bath plus den. Chef's eat in Kitchen W/Stainless Steel, Updated Cabinetry, Ceramic tile & backsplash. Combined living/dining w/wood floors & large windows. Intimate Family room w/large window. Main floor 2pc powder room. Double door entry to primary King sized bedroom w/walk in closet, 5pc Ensuite, Soaker tub & separate shower. 3 additional bedrooms w/great natural light & large closets. 4pc main bathroom w/ceramic tile & built-in vanity.Large backyard great for entertaining. Main floor laundry w/direct access to garage that doubles as a mud room. Conveniently located close to schools, shopping, place of worship, groceries, parks and trails. (id:24801)
Cityscape Real Estate Ltd.
122 Warden Avenue
Toronto, Ontario
Experience refined modern living at 122 Warden Ave!!! a custom-built 3-bedroom showpiece tucked away at the quiet end of Warden Avenue. This stunning home features soaring 10 ft ceilings on the main floor and 9 ft ceilings upstairs, complemented by open riser stairs with sleek glass railings that add architectural elegance and flow. The designer kitchen showcases premium cabinetry, quartz countertops, and high-end appliances, while custom doors, detailed trim work, and rich finishes throughout highlight the craftsmanship. Ideal for families and professionals, this residence offers both comfort and sophistication in a peaceful, sought-after enclave near top schools, parks, the beach, and downtown. A rare opportunity to own a truly elevated home in one of Torontos hidden gems. (id:24801)
RE/MAX Ace Realty Inc.
47 Sea Drifter Crescent
Brampton, Ontario
Very excited to present this beautiful End unit Condo freehold town home with walk-out basement. A spacious 3+1 bed, 2.5 washrooms in the highly sought-after location in Brampton. This home open-concept layout seamlessly connects the kitchen and great room, perfect for modern living. With large windows flooding the space with natural light, it provides both comfort and elegance and with Pot Lights on Main Floor and beautiful Countertops. Conveniently located just minutes from Highway 407, 427 and Hwy 50. This property boasts an excellent walk score and easy access to everything you need. (id:24801)
RE/MAX Metropolis Realty
7 Josephine Road
Vaughan, Ontario
Welcome to this meticulously maintained detached home, ideally situated within the highly sought-after Vellore Village community of Vaughan. This stunning home offers an open-concept layout that effortlessly combines style and functionality, creating a perfect space for both daily living and entertaining. Upon entering, you'll be greeted by 9-foot smooth ceilings on the main floor, accentuated by elegant pot lights and gleaming hardwood floors that flow throughout the entire home. The spacious living areas are flooded with natural light through large windows, highlighting the bright and airy ambiance. The gourmet kitchen is a truest and out, featuring high-end Bosch stainless steel appliances (new in 2021), sleek countertops, and a generous breakfast area - ideal for casual dining or morning coffee. The fully finished basement provides an expansive recreation area, offering plenty of room for relaxation, play, or home entertainment. Enjoy the convenience of a 2-car garage and a large driveway with room for up to 6 parking spaces in total. This home is located just minutes from top-rated schools, beautiful parks, scenic trails, and the Vaughan Community Center. With quick access to major highways (Hwy 7, 400, 427) and the Vaughan Subway, commuting and daily errands are a breeze. Don't miss the opportunity to own this stunning home in one of Vaughan's most desirable neighborhoods! (id:24801)
RE/MAX Experts
80 Hazelton Avenue
Toronto, Ontario
Rare find on Hazleton! One of the only homes with its own private driveway and garage. Approx. 3800 sq ft of finished living space with 3 bedrooms plus office, including a large primary bedrm on the 2nd floor and a versatile 3rd floor retreat complete with spacious balcony. Freshly painted with new broadloom on staircase, refinished hardwood floors, custom built-ins and numerous upgrades. Features include the original stained-glass windows, elegant principal rooms, a finished lower level, and a private west-facing walled garden. Immediate possession available in the heart of Yorkville. (id:24801)
Harvey Kalles Real Estate Ltd.
1005 Queen Street W
Mississauga, Ontario
Welcome To one of the largest homes on the street! This impressive property is nestled in the heart of the highly sought after Lorne Park community - where timeless charm meets unbeatable convenience. Nestled among majestic, mature trees, this exceptional property offers access to some of the GTAs top-rated schools and is just minutes from the vibrant energy of Port Credit Village, Lakeshore, and Lake Ontario. Enjoy your mornings in a sun-drenched, south-facing kitchen, and spend your afternoons in the expansive backyard oasis, perfect for entertaining or peaceful retreat. With a walkout to the backyard, main floor laundry, and a massive basement ready for your custom vision, this home is the ideal canvas for your next chapter. Located close to the Port Credit and Clarkson GO stations, nightlife, boutique, shops, cafés, and world-class parks like Jack, Darling and Rattray Marsh, plus quick access to the QEW, highway 403, and Pearson Airport - this home combines lifestyle, location, and limitless potential. (id:24801)
Royal LePage Real Estate Services Phinney Real Estate
19 Ridgestone Drive
Richmond Hill, Ontario
Fully Furnished Welcome to Luxury Living at Its Finest! This spectacular home in an exclusive enclave masterfully blends architectural design with functionality a private pool professionally landscaped designed for privacy entertainment. Step through the elegant double-door entry into foyer, The Centrepiece of The Home is expansive Living Room, anchored by artisan-crafted fireplace. The Chef's dream kitchen features top-tier Wolf & Miele appliances & center island. A butlers pantry designed to serve & store with style. Enjoy meals in the breakfast area with direct access to the oversized deck. The formal dining room features a chandelier with medallion, wall sconces, & scenic window framing picturesque view. Relax in the family room with overlooking the sparkling pool & landscaping. Powder room with floral wallpaper, ornate mirror, ceiling with crown Moulding & chandelier. Luxury finishes elevate key spaces, including crown molding, decorative medallions, pot lights, designer light fixtures with elegant trim around doors & windows. The lavish master suite is a private retreat, with a two-sided fireplace, custom walk-in closet, spa-inspired ensuite featuring a Jacuzzi & spacious shower with bench. Other 4 spacious bedrooms include walk-in closets & oversized windows framing scenic views, with 1 bedroom offering a private 4 Piece ensuite. 2nd floor hallway features a double-door closet, single linen closet, & laundry chute. Common 4-piece bath with additional closet. Finished walk-out basement is an entertainers paradise, featuring bedroom, recreation room with a fireplace, game & media area (pre-wired for surround sound currently used as a sitting areas), 4pc bath with a cedar-lined change room. A spacious laundry room includes two washers, dryers, built-in storage cabinetry, center island, built-in desk & family cubbies. Professionally landscaped, a fenced Pioneer pool, artful stonework, manicured hedges & mature trees. 2 BBQ hookups. 3-car garage, 240V EV charging. (id:24801)
Prime One Realty Inc.
Bsmt - 36 Umbria Crescent
Vaughan, Ontario
This basement boasts a spacious kitchen, a private bedroom, and an open-concept recreational area with ample space for relaxation and entertainment. The entire area features new flooring. The kitchen is equipped with s/s appliances. The private bedroom is sizable. Located just seconds from Highway 427 and the vibrant core of West Woodbridge, this basement offers both comfort and convenience. Tenant Will Be Responsible For 30% Of Heat, Hydro, Water & Rental Items. Tenant Will Require Liability Insurance. 2 Parking Included. (id:24801)
Royal LePage Your Community Realty
29 Glenmore Crescent
Brampton, Ontario
Prime Location. Perfect starter home? This home is a great opportunity for first-time buyers or investors. 30 mins to Toronto downtown/ Mississauga/ Vaughan/ Oakville. Easy access to public transit in any direction and a 5-10 minute drive to Highway 410 & 407 and Bramalea city Centre, Chinguacousy Park, Walmart, Worship places. House will be sold as is where is. (id:24801)
RE/MAX Gold Realty Inc.
1 Hudson Drive W
Brampton, Ontario
Beautiful and Spacious 1-bedroom basement apartment featuring 1 full washroom, a modern kitchen, and a private separate entrance. Includes 1 parking space. Ideal for a single professional or couple seeking comfort. (id:24801)
Luxe Home Town Realty Inc.
235 Ash Street
Scugog, Ontario
Brand new build in the beautiful community of Ashgrove Meadows in Port Perry! Be the first to live in this stunning 4 bedroom property with all of the features you dream of. The main floor is equipped with 9 foot ceilings, oversized windows, a chefs kitchen with a large quartz island walking out to a large deck, a spacious living and dining room with a cozy gas fireplace and a beautiful oak staircase winding up to your 2nd floor. The primary suite is incredibly spacious with an ensuite bathroom that includes a glass shower and a separate tub. Plus, large walk in closet! The upstairs boasts 3 other spacious bedrooms, another full washroom and your dream 2nd floor laundry room. Let your imagination run wild with the spectacular basement space with high ceilings, tons of natural light and an awesome walkout to your backyard. Conveniently located in an established community, these lots are located off Union Street just west of Simcoe Street & south of Hwy 7. A beautiful and bustling new home community! (id:24801)
Homewise Real Estate
227 Ash Street
Scugog, Ontario
Brand new build in the beautiful community of Ashgrove Meadows in Port Perry! Be the first to live in this stunning 3 bedroom property with all of the features you dream of. The main floor is equipped with 9 foot ceilings, oversized windows, a chefs kitchen with a large quartz island walking out to a large deck, a spacious living and dining room with a cozy gas fireplace and a beautiful oak staircase winding up to your 2nd floor. The primary suite is incredibly spacious with an ensuite bathroom that includes a stand up shower and tub. Let your imagination run wild with the spectacular basement space with high ceilings, tons of natural light and an awesome walkout to your backyard. Conveniently located in an established community, these lots are located off Union Street just west of Simcoe Street & south of Hwy 7. A beautiful and bustling new home community! (id:24801)
Homewise Real Estate
183 Ash Street
Scugog, Ontario
Being Built now, Just for you! On a 40 foot Corner lot, the Hampton is a beautiful 2615 sqft home with 4 bedrooms, 4 bathrooms and a double car garage, in the charming Ashgrove Meadows community in Port Perry. The main floor is equipped with 9 foot ceilings, oversized windows, a chefs kitchen with a large quartz island walking out to a large deck, a spacious living and dining room with a cozy gas fireplace and a beautiful oak staircase winding up to your 2nd floor. Equipped with an awesome main floor laundry room! The primary suite is incredibly spacious with an ensuite bathroom that includes a glass shower and a separate tub. Plus, large walk in closet! Every bedroom has an ensuite! Including a beautiful 4 pc and a jack and jill bathroom with a double vanity. Let your imagination run wild with the spectacular basement space with high ceilings, tons of natural light and an awesome walkout to your backyard. Conveniently located in an established community, these lots are located off Union Street just west of Simcoe Street & south of Hwy 7. A beautiful and bustling new home community! (id:24801)
Homewise Real Estate
418 Vandusen Avenue E
Southgate, Ontario
Welcome to 418 Van Dusen Ave. This brand new, never-lived-in 4-bedroom, 4-bathroom detached home offers modern comfort and style in a prime location. The open-concept main floor boasts 9-ft ceilings, hardwood floors, and a sleek kitchen featuring granite countertops, a breakfast bar, and stainless steel appliances perfect for entertaining or family living. Upstairs, the spacious primary suite includes a 4-piece ensuite and walk-in closet, while the second bedroom enjoys the convenience of its own 3-piece ensuite. Ideally located with easy access to shopping, dining, gas stations, post office, major roads, and highways. Enjoy nearby parks, trails, and a community center, making this the perfect place to call home. Tenant Pay All Utilities (id:24801)
Eclat Realty Inc.
1087 Abbott Street
Milton, Ontario
Incredible Value for this beautiful Apartment - Lease Rate Includes Utilities. Very Bright Full Legal Basement Apartment within walking distance to the Milton Go Station. Freshly Painted! Kitchen features designer Cabinets, Quartz Counters, Microwave, Flat Top Stove, SS Fridge, Stackable Washer/Dryer & Lazy Susan. Quality Ceramic Floors through Kitchen and Living Rm. Spacious Master with a 4pc Bath & Large W/I Closet. Pot Lights. Separate Alarm System. Square Footage is Approximate. AAA Tenants only with Employment Letter, Pay Stubs, Credit Report and Tenant Application. No Pets or Smokers. Parking for one Vehicle on the Right side of Driveway. Great Value $1650 per month includes Utilities. Tenant to pay own Cable and Internet. (id:24801)
Sutton Group - Summit Realty Inc.
48 Carr Street
Toronto, Ontario
Great Opportunity To Own A Bright And Spacious End-Unit Townhome Featuring Four Self-Contained Units With Excellent Rental Income! Ideal For Investors Or End-Users Looking To Offset Their Mortgage. The Main Floor And Basement Apartment Includes A Functional Layout With Separate Living, Kitchen, And Three Bedrooms With Two Bathrooms. Two Bachelor Units On The Second Floor Feature Open-Concept Kitchen/Living Areas With Private Full Baths. The Third Floor Offers A One-Bedroom Apartment With A Spacious Kitchen/Living Area And A Full Bath. Current Rent Roll: Main Floor & Basement: $2,650 Bachelor Unit 1: $1,400 Bachelor Unit 2: $1,400 One-Bedroom Apartment: $1,950 Total Monthly Income: $7,400 Utilities Included 1 Parking Space Vacant Possession Possible Great Investment Opportunity With Strong Cash Flow. Conveniently Located Near Transit, Parks, Shops, And Schools. (id:24801)
New Era Real Estate
168 The Kingsway
Toronto, Ontario
Turn-key Kingsway living! This beautiful bungalow underwent a painstaking, back-to-the-studs renovation in 2022; everything is updated from the bricks inward. Featuring three spacious bedrooms, an open-concept living space with a wood-burning fireplace, well-appointed bathrooms, and the potential for dual suite living, this home truly has it all. Great lot for a spacious new build; homes on either side are already complete. (id:24801)
RE/MAX Professionals Inc.
12777 Mississauga Road
Caledon, Ontario
Welcome to 12777 Mississauga Rd in Caledon. This raised bungalow sits on 1.03 acres with 3 bedrooms and 2 full bathrooms. Additional living space in the lower level featuring a cozy wood fireplace. Extra long driveway that shields the house from the street allows for ample parking space and privacy. The beautiful treed lot with farmer's fields behind the property creates an environment punctuated by nature and tranquility. Large separate workshop in the back yard is perfect for all types of projects. Very close to Brampton and Georgetown. Easy access to Hwy 410, 401, 407 and Go Station. This home is nestled in the countryside, yet conveniently located minutes from bustling urban centers, offering the best of both worlds. Backyard BBQs on the deck and family reunions complete with a game if volleyball or three legged races, ending the evening with roasting marshmallows over a fire pit. If this sounds like an ideal summer weekend to you, then this house is for you! (id:24801)
Spectrum Realty Services Inc.
1905 Rosefield Road
Pickering, Ontario
Welcome to This Beautifully Maintained Raised Bungalow on a huge Corner Lot, Nestled in a Family-Friendly Neighbourhood! This Warm and Inviting 3+1 Bedroom Home Offers a Perfect Blend of Comfort, Style, and Functionality Ideal for Families, Downsizers, or Investors A like. Step Inside to Discover Gleaming Brazilian Hardwood Floors That Flow Seamlessly Throughout the Main Level, Creating a Bright and Cohesive Space. The Renovated Eat-In Kitchen, 2 large windows, Ample Counter Space, and Room to Enjoy Everyday Meals with Ease. The Open-Concept Living and Dining Area Boasts a Large Picture Window That Fills the Space with Natural Light Perfect for Hosting Guests or Relaxing with Family.Down the Hall, You'll Find Three Generously Sized Bedrooms, Including a Spacious Primary Suite Complete with Double Closets and Easy Access to the Beautifully Renovated 4-Piece Bathroom. 2ndBedroom features a beautiful walk out door to backyard oasis. But That's Not All The Fully Finished Basement Offers Incredible Flexibility! Featuring Above-Grade Windows, a Cozy Fireplace, and Elegant French Doors, This Lower-Level Retreat Also Includes a Spacious Bedroom, a 3-Piece Bathroom, Direct Garage Access, and In-Law Suite Potential With a full kitchen. Whether You Need a Separate Space for Extended Family, or a Private Home Office, the Options Are Endless. This Gem is Located Close to Schools, Parks, Shopping, and Transit This Is a Rare Opportunity You Don't Want to Miss. (id:24801)
Royal LePage Signature Realty
99 Crescent Road
Toronto, Ontario
South Rosedale - grand living at its finest. This newly renovated, unfurnished detached 5-bedroom home offers over 6,000sf over all levels, a private drive, and a landscaped backyard anchored by a tranquil water feature. A bright, open-concept main floor ,with 11' ceilings, is tailored for everyday ease and elevated entertaining: a Poliform chefs kitchen with 2 WOLF ovens, 3 Sub-Zeros, and 2 Miele dishwashers opens to the breakfast area and family room; through pocket doors, a sun drenched dining room; and an inviting formal living room with fireplace. A discreet powder room completes the level. Upstairs, the primary suite is a true retreat with a fireplace, expansive dressing room, spa-like 5-piece ensuite and skylight. Four additional bedrooms provide superb flexibility for family, guests, or office needs. The lower level extends the living space with multiple recreation areas, abundant storage, and a direct garden walk-out. A built-in sound system runs through all four levels of the home. Prime, centre-ice South Rosedale location stroll to Yonge Street, the Five Thieves, and Bloor Street, with quick TTC subway access. Minutes to some of Toronto's most respected schools including Branksome Hall (IB), The York School, Rosedale Junior Public School, and Upper Canada College, to name a few, making this an exceptional family address that blends renowned education options with refined, contemporary living. (id:24801)
Chestnut Park Real Estate Limited
238 Kincardine Street
Vaughan, Ontario
Excellent Home in the Prestige Neighbourhood of Kleinburg, Over 2000 Sqft, 3 Large Bedrooms, Fully Detached, Modern Open Concept, Double Door Entrance, Gleaming Strip Hawdwood Floors, Oak Stairs, Spacious Family Room W/Gas Fireplace, Eat-In Kitchen with Quartz Counters and Stainless Steel Appliances, Gas Line Hookup, Spacious Bedrooms With Walk-In Closets, 2nd Floor Laundry, Primary Bedroom with 4Pc Ensuite and Walk-In Closet, House is Professionally Painted and Move-in Ready, Excellent Location with Great Schools, Parks, Tennis and Basketball courts, Close to Hwy 427, Well Priced for a Quick Action. Shows 10++ (id:24801)
RE/MAX Gold Realty Inc.
7236 Zinnia Place
Mississauga, Ontario
Stunning Fully Upgraded Corner Lot in Sought-After Meadowvale Village! Welcome to this rarely available corner lot gem, boasting over $300,000 in top-to-bottom premium upgrades-including a finished basement! This beautifully maintained home features modern finishes throughout, Showcasing exceptional pride of ownership. This home offers two master bedrooms, including a large luxurious 5-piece ensuite with a Separate glass Shower and Soaker tub. The modern eat-in kitchen features premium finishes and a walkout to a backyard patio with gazebo-perfect for entertaining. A bright and Spacious main floor den is ideal as a home office or additional bedroom. Bathrooms are Sleek and upgraded with illuminated mirrors. Enjoy direct garage access plus a brand-new driveway and garage doors. The finished basement includes a rough-in kitchen, an upgraded 3-piede bath, partially heated ceramic flooring, and a gym that can double as a third bedroom. The home is centrally located, close to parks, Schools, highways, Shopping, libraries, and more. Recent updates include Furnace & A/C (2022) and Roof(2017).BONUS: Outdoor Space includes a Second patio along the side of the house, offering additional room to relax or entertain. This is a must-See property with incredible value, unbeatable location, and move-in ready. Don't miss your chance to own this one-of-a-kind home in Meadowvale Village! (id:24801)
RE/MAX Experts
183 Frank Endean Road
Richmond Hill, Ontario
Located In Rouge Woods One Of The Highest School Zone Demand Area, Face To The Park With Breathtaking View, Walking Distance To Richmond Rose P.S. & Bayview Secondary High School, Close To Parks, Community Centre, Shops, 404 & Go Station.Double French Door Entrance,Open Concept Eat-In Kitchen W/ Quartz Counter-Top,Professional Finished Basement Rec. Room, Home Office And 3 Piece Bath. Deck In Backyard! (id:24801)
Homelife Landmark Realty Inc.
132 Sunset Terrace
Vaughan, Ontario
This Stunning And Modern End-Unit Freehold Townhouse Located Is In The Heart 0f Vaughan. It Offers 4 Bedrooms And 3 Bathrooms. open-Concept Main rloor. Hardwood Floor Throughout. Modern Kitchen With Stainless Steel Appliance, Granite Counter Top, And Backsplash. Walk-0ut TOBalcony. Large Windows. Prime Location Near High Ranking Schools, Community Centres, Hospital, Park, Vaughan Mills Mall, Wonderland, Major Highways Including Hwy 400 & 407. Much More! (id:24801)
Homelife/future Realty Inc.
Basement - 238 Forbes Terrace
Milton, Ontario
*%$1800/Month + 30% Utilities** This Cozy Basement Apartment Is Located Near The Intersection Of Main St / Scott Blvd. The Unit Is Equipped With A Modern Kitchen W Quartz Countertops, Combined Living/Dining, Spacious 2 Bedrooms With Closet, 3 Pc Bath, And An Upgraded Laundry5 Mins To Hwy 401, Restaurants, Retail, Public Schools. New Immigrants are welcome. (id:24801)
Royal LePage Flower City Realty
38 Fitzpatrick Court
Whitby, Ontario
Beautiful 4 Bedroom Brick Home on a great 143 foot deep lot. Open concept design with a 2-sided gas fireplace in between Living/Dining room and Family room. Sun Filled Eat-In Kitchen with Walkout to fenced deep backyard. convenient main floor Laundry. Entrance from double car garage into the house. Quartz Countertops in kitchen and washrooms. Primary bedroom has walk in closet and 4 piece ensuite washroom having an oval shape soaker tub and separate shower. Finished Basement with L-Shaped Rec room, Storage Space. Large windows in Basement. Walking Distance to restaurant, shops, schools and parks. Close to 407| (id:24801)
RE/MAX Real Estate Centre Inc.
34 Malden Street
Vaughan, Ontario
Weston Downs Beauty. Very rare opportunity to find a similar place to live. Excellent neighborhood. 3 Bedrooms and one huge modern open concept kitchen with a full modern bathroom. Option to rent furnished. Tenants to pay 40% of all utilities. No pets, No smoking. (id:24801)
Royal Star Realty Inc.
2910 Grindstone Crescent
Pickering, Ontario
Discover this brand-new detached home designed with families in mind. Featuring four spacious bedrooms on the upper level, including a master suite with its own private washroom, as well as two additional washrooms in the second bedroom and another on the main floor, this home offers both comfort and convenience. The bright and open main level boasts generous living and dining spaces, perfect for entertaining guests or enjoying quiet family evenings. With a two-car garage and thoughtful upgrades throughout, every detail has been crafted to make daily living more pleasant. Nestled in a warm and family-friendly community in Pickering, this home is just minutes away from top-rated schools, parks, shopping centres, and all the amenities your family needs. Don't miss this opportunity to make this stunning property your family's forever home. Tenant is responsible for all utilities. (id:24801)
Right At Home Realty
22 Valleo Street
Georgina, Ontario
Welcome to this exquisite Treasure Hill home offering luxurious, well-designed living space! This beautifully upgraded property features hardwood flooring on the main level, separate living and dining rooms, and a bright, open-concept layout. The chef-inspired kitchen boasts quartz countertops, built-in appliances, an oversized island, and walk-out access to the deckperfect for entertaining. The cozy family room with a gas fireplace is ideal for relaxing with loved ones. Upstairs, the spacious primary bedroom includes a 5-piece ensuite and large walk-in closet. All additional bedrooms are generously sized and feature walk-in closets. Located close to top-rated schools, parks, shopping, and transit, this is the perfect home for families and professionals alike. **Some pics are virtually staged** (id:24801)
RE/MAX Realty Services Inc.
5011 Spruce Avenue
Burlington, Ontario
Amazing renovated 4 level side split home in one of Burlington most desired Elizabeth Garden area. Amazingly renovated with unique test in every small details. This is what you can call a home. Open concept on the main floor that features a great kitchen with high end appliances, quartz counter tops, lots of cabinetry from floor to ceiling. Spectacular 3 bedrooms that are located on the second floor with large windows that allows a good deal of sunshine in this amazing gem with a beautiful 3 pc washroom on this level with a walk in shower. The lower level features a large family room with a stunning fireplace and a big window that give you a lot of daylight. The 4th bedroom is on this level too and a 4 pc washroom. A huge recreational area in the basement will provide all the space needed to have a great time with kids and family. The laundry room is conveniently located in this level with great storage space. This beautiful home has a 200 amp panel. Amazing backyard with a salt water pool, huge deck and privacy fence. Great location with steps to the lake and walking distance to Appleby Go Station and easy access to the QEW. (id:24801)
Homelife/response Realty Inc.
5936 Candlebrook Court
Mississauga, Ontario
Welcome Home! Absolutely Fantastic Property located in the Heart of Mississauga !!! This property offers 3 large Bedrooms, Modern Open Concept design !!! Tastefully upgraded kitchen with Quartz Countertops and Stainless Steel Appliances that make everyday living and entertaining a pleasure. Over 200K Spent On the upgrades !Professionally Finished Entertainers Basement 1 Bedroom with full washroom to accommodate extra family needs !!! Location is ideal as its located minutes away from Heart land Town Centre , Resturants, Major HWYs and all the other amenities, You Can not miss this amazaing opportunity. (id:24801)
Right At Home Realty
37 Massey Street
Brampton, Ontario
Welcome to 37 Massey Streeta charming and spacious detached 2-storey home nestled in the highly sought-after 'M' section of Brampton. Situated on a generous lot, this well-maintained property features beautifully landscaped grounds that provide stunning curb appeal and a peaceful outdoor retreat. This inviting home offers 4 bedrooms and 4 bathrooms, ideal for growing families or those who need extra space. The main floor boasts an open-concept living and dining area, perfect for entertaining, along with a cozy family room for quiet evenings. The functional kitchen feature ample cabinetry and counter space, ready to support your culinary creativity. Upstairs, youll find four well-sized bedrooms, including a spacious primary suite that offers a comfortable private escape. The fully finished basement provides additional living space, ideal for a rec room, home office, or guest suite. The garage offers ample space and is perfectly suited for use as a workshop, providing plenty of room for tools and projects. Complementing this, a back lodge in the backyard has been thoughtfully converted into a fully insulated office or workshop, complete with sky light, heating and electrical making it an ideal space for remote work, hobbies, or creative pursuits. Located close to parks, shopping, and public transit, 37 Massey Street offers a perfect blendof suburban comfort, urban convenience, and practical functionality. Dont miss your chance to own this unique and beautifully landscaped home in one of Bramptons most desirable communities. (id:24801)
Century 21 Innovative Realty Inc.
Lot 17 169 Queen Street
Springwater, Ontario
Welcome to Elmvale Village Townhomes a perfect blend of comfort, style, and convenience! This beautifully designed home offers spacious open-concept living with modern finishes, large windows for abundant natural light, and a private backyard perfect for relaxing or entertaining. Ideal for families, first-time buyers, or down-sizers, this home features 3generous bedrooms, 2.5 baths, and an attached garage. Located in a quiet, family-friendly neighbourhood just minutes from schools, parks, shopping, and easy highway access. A fantastic opportunity to own in one of Elmvales most desirable communities dont miss out! (id:24801)
RE/MAX Gold Realty Inc.
63 Reeve Drive
Markham, Ontario
63 Reeve Drive isn't just a home, it's a statement in Markham Villages most exclusive enclave. Behind its elegant entryway, sophistication flows from room to room. Think custom millwork, endless built-ins, wide-plank heated floors that don't just warm your feet they raise the standard. The entertainers kitchen? A masterpiece. With Miele wall ovens (yes, steam included), a built-in espresso machine, induction cooktop with pot filler, and a sleek Dacor fridge/freezer pairing, every culinary whim is covered. Italian Lamina porcelain countertops stretch across a showpiece island with its own breakfast table, all under the gaze of floor-to-ceiling windows framing your private backyard retreat. Inside, you'll find a family room where slate-grey built-ins and a wood-burning fireplace set the tone for evenings worth remembering. Upstairs, the primary suite is equal parts comfort and couture, complete with a dressing room closet, sitting area, and spa-style ensuite featuring a freestanding tub and backlit mirrors that know your angles.The lower level brings even more: a second kitchen, rec room with bar, wood-burning fireplace, gym, and a stylish full bath. Outdoors? A Roman-style 20'x40' pool with waterfall, year-round hot tub, and a soundproof cabana that houses top-of-the-line pool equipment.Every inch of this home was crafted to impress, entertain, and indulge. 63 Reeve Drive isn't waiting for a buyer. It's waiting for you. (id:24801)
RE/MAX Prime Properties
37 Ondrey Street
Bradford West Gwillimbury, Ontario
Delightful main level unit in a classic three bedroom bungalow located in the heart of Bradford in a quiet family friendly community. This recently updated space features renovated kitchen cabinets, new furnace and new roof for peace of mind. Surrounded by an extensive network of parks, trails, and green space. Located close to reputable schools and minutes to the Bradford GO station, retail/shopping. Utilities included! (id:24801)
Rare Real Estate
2541 Kate Common
Oakville, Ontario
Welcome to Kate Common-a peaceful retreat located by the Bronte River and just minutes from Lake Ontario. Tucked away on a charming, beautiful private street, this serene property is surrounded by nature at your doorstep. Enjoy a leisurely walk to the Bronte waterfront, explore local lunch spots along the lake, or unwind with a quiet morning overlooking your backyard. This incredible transitional design custom home has 3250 sqft above grade. Featuring a beautiful white Chervin kitchen, with S/S Jenn-Air fridge and a 36 inch gas stove with quartz counters & wine fridge. Warm & bright family room with a walk/out to backyard featuring great outdoor living space with with hot tub ($25,000) and patio heater. Perfect for family gatherings! This beautiful home has 4 sun-filled bedrooms with 2 skylights on upper level. Master features a walk in closet, gas fireplace, 6 piece spa-like ensuite plus Romeo and Juliet balcony. Convenient 2nd level laundry comes with Chervin cabinetry, granite tops and under-mount sink. Hardwood floor throughout the main and 2nd level. The finished basement offers a spacious additional bedroom, washroom with infrared sauna ($10,000), exercise area, custom built/in theatre system ($15,000), entertainment area with pool table plus an extensive storage space. An endless list of luxurious upgrades await you in this beautiful home. (id:24801)
RE/MAX Escarpment Realty Inc.
102 Northover Street
Toronto, Ontario
Upgraded Semi-Detached Entire Home. Renovated From Top To Bottom. Bright Kitchen With Stainless Steel Appliances.3 Spacious Bedrooms. Spa-Inspired Bathroom With Stand Up Shower. Oversized Family/Dining Room Perfect For Entertaining Or Relaxing With Your Family. Beautiful Basement Den With Ceramic Flooring And Pot Lights. Plenty Of Storage Space. Relax In Your Big Backyard With Shed And Large Deck. Covered Carport Parking Spot And 2 Additional Driveway Spots. Close To Transit, Highways, Shopping And Amenities. Vendor Take back option is available. (id:24801)
RE/MAX Premier Inc.
68 Crows Pass Road
Scugog, Ontario
Gated and tree-lined for total privacy, 68 Crows Pass is a Gordon Ridgely-designed Indiana-limestone and slate manor that delivers true four-season living just forty-five minutes from downtown Toronto via direct Highway 407 access. The home wraps approximately 7,000 sq ft of interiors around authentic 1802 farmhouse stone walls and hewn beams, beginning with a marble rotunda and hand-forged spiral staircase that lead to principal rooms opening onto a 100-foot limestone terrace overlooking a heated salt-water pool, whirlpool and hot tub. A Sub-Zero, Thermador and Miele kitchen centres a twelve-foot island and sun-splashed breakfast bay, while the adjoining beam-clad family room and original stone dining hall celebrate the estates heritage. Upstairs, five ensuite bedrooms and a library or sixth bedroom await; the forty-three-foot primary wing enjoys three sets of French doors to private balconies, a fireplace sitting area, twin walnut dressing rooms and a spa bath framed by a Palladian window. The walk-out lower level provides a games lounge, wet bar, guest suite and covered loggia, ensuring effortless indoor-outdoor entertaining through every season. Lifestyle amenities continue outside: a heated three-plus-car coach house currently a full gym and additional bedroom the loft-style second garage crowns the stone-clad barn for additional collectibles. Equestrians will value three stalls, a tack room, two cross-ties and a fenced paddock, and ready for an arena, and dual gated drives simplify daily comings and goings. This home offers Starlink, multi-zone HVAC, water purification, EV Charger, Credit Valley sandstone accents and a slate roof complete this rare fusion of architectural pedigree, resort comfort and year-round recreation, with Dagmar and Lakeridge ski clubs, golf courses and trail networks only minutes away. Zoning per Township of Scugog Zoning By-law: ORM-EP (Oak Ridges Moraine Environmental Protection) (id:24801)
Forest Hill Real Estate Inc.
150 Valentina Drive
Markham, Ontario
This Lovely Detached Home Boasts 3 Spacious Bedrooms And 3 Bathrooms, Perfect For A Growing Family. Located In A Quiet Community, This Home Is In The Top Ranking High School Area, Making It An Ideal Location For Families. You'll Enjoy Plenty Of Natural Light Throughout The Interior Living Area, And The House Comes With One Garage Parking Spot And Two Driveway Parking Spots, Ensuring Ample Space For All Your Vehicles. The Location Is Unbeatable With Convenient Access To Unionville City, T&T, Restaurants, Hwy 407, Ymca, Go Train And Markville Mall. You'll Love The Peace And Tranquility Of The Neighbourhood, While Still Being Close To All The Shopping, Dining, And Entertainment You Desire! (id:24801)
Bay Street Integrity Realty Inc.
510 Clayton Avenue
Peterborough, Ontario
This home is at the Drywall stage and ready for your customization! This stunning homes is being built by Picture Homes, a company with roots in Peterborough for over 18 years. This 4 bedroom, double car garage home is a show stopper with over $10,000 of free upgrades of your choice! You will be impressed by the large windows pouring in natural light to your incredible country style kitchen with quartz countertops and ample storage space. This open concept layout comes with 9 foot ceilings, hardwood floors and a beautiful oak staircase leading to your spacious 2nd floor. Upstairs you have a large primary suite with ample windows, a walk in closet and a large bathroom with a separate tub and glass shower. Enjoy 3 more large bedrooms, and another upstairs bathroom, functional for any family. Don't forget the convenient 2nd floor laundry! The basement is left your your imagination, with a great amount of space for any function. Discover Peterborough a growing city with small-town charm, rich heritage, and beautiful parks. Nestled on the Trent Waterway and surrounded by 134+ lakes and rivers, it's just 40 minutes to Oshawa and an hour to the GTA. Enjoy great schools, strong job opportunities, top healthcare, and two excellent post-secondary institutions. (id:24801)
Homewise Real Estate
51 Pebblestone Circle
Brampton, Ontario
Don't miss this incredible opportunity to own a stunning detached corner lot home with 5+2 bedrooms and four bathrooms in a vibrant, sought-after neighbourhood. The east-to-west orientation fills the space with natural light, creating a warm and inviting atmosphere inside, particularly on the spacious main floor, which flows seamlessly, perfect for relaxation and entertaining. Upstairs, generously sized bedrooms offer peaceful retreats, while the finished basement includes two bedrooms and a bathroom, ideal for guests or extended family. Enhancing the home's curb appeal is a beautifully designed stamped concrete driveway. With a newer furnace, roof, and stylishly upgraded kitchen and bathrooms, this well-maintained home combines modern conveniences with timeless charm. Located in a prime area, enjoy nearby walking paths, top-rated schools, and charming parks. Commuters will appreciate easy access to major highways, GO stations, and public transportation, as well as proximity to places of worship, which fosters a strong sense of community. Schedule your viewing today and embrace the lifestyle this exceptional home has to offer. step (id:24801)
RE/MAX Gold Realty Inc.
5 Teston Boulevard
Toronto, Ontario
A charming three story red brick home tucked away in the heart of a family friendly neighbourhood. This four bedroom, two bath home warmly welcomes you into an open concept living and dining space with a large bay window overlooking a quiet street. The main floor also features large eat-in kitchen filled with light from a second bay window and skylight, with upgraded stainless steel appliances and plenty of cupboard space. The second story has three well appointed bedrooms and a four piece bathroom. Each bedroom has dedicated closet space and large windows. A carpeted third floor loft is the perfect fourth bedroom, office space or recreation area. The basement has high ceilings ,plenty of storage space, an additional bedroom and four piece bathroom. Large double car garage with separate power source and soaring ceilings offers ample parking, additional storage, and workshop. Conveniently located with a short walk to shops, restaurants, parks and schools. Easy access to transits, highways and airport. It will be a 10 minute walk to new Mt. Dennis LRT station. (id:24801)
RE/MAX Professionals Inc.
2nd Floor - 109 Neville Park Boulevard
Toronto, Ontario
Updated contemporary 3-bedroom suite located on the top floor of a legal duplex in the highly sought after The Beach neighbourhood. This bright modern and stylish unit features wide plank hardwood flooring, pot lights throughout with a modern white kitchen with granite countertops and stainless steel appliances. The spacious primary bedroom includes a large closet with built-in organizers plus two additional bedrooms with standard closets. Enjoy the convenience of a full-size ensuite washer & dryer, plus one parking space at rear of property. This suite has ample indoor/outdoor living space which includes an enclosed rear porch and a large private deck overlooking the lush ravine backing lot. Steps to Queen Street, one block from the shores of Lake Ontario, parks, bars, restaurants and the boardwalk, this is true Beach living! This property is located in a prime school district. (id:24801)
Psr
211 Frank Endean Road
Richmond Hill, Ontario
Welcome To This Charming Home Nestled In The Sought-After Rouge Woods Community Known For Its Family-Friendly Environment And High-Ranking Schools! This Stunning 4 Beds, 5 Baths, Double Garage Detached House Features High Ceilings (9 On Ground Fl And Soaring At Kitchen & Breakfast Area), Unobstructed View From Both Front And Backyard, And Multi-Level Layout With Hardwood Flooring Throughout. Step Inside To Find A Beautifully Upgraded Interior: A Gourmet Kitchen With Quartz Countertops, A Bright And Cozy Breakfast Area With Soaring Ceilings. Each Bedroom Is Generously Sized, With The Primary Suite Offering A Private Ensuite For Ultimate Comfort. The Fully Renovated Basement Is Perfect For Entertainment Or Extended Family Living. Located In The Heart Of Rouge Woods, This Home Is Minutes From Top-Rated Schools (Bayview Secondary School-9.4, 9/746, Richmond Rose Ps-9.5, Silver Stream Ps-Gifted Program, Catholic Schools...) And Walks To Parks/Shopping/Transits, Making It Perfect For Families Seeking Convenience And Quality. New Upgrades Include: Roof(2024), Kitchen(2025), A/C(2024), Finished Bmt, Newer Furnace, Storm Door, Hardwood Floor... (id:24801)
Homelife Landmark Realty Inc.
36 Valleybrook Road
Barrie, Ontario
Shared Accommodation for Ladies Only 2 Bedroom Unit | Peaceful & Convenient Location Looking for a female tenant to share a beautiful and spacious 2-bedroom, 1.5-bathroom unit in a quiet, safe neighborhood. ? Features: Shared access to a bright, clean 2-bedroom unit, Large windows with lots of natural light,1 full bathroom + 1 powder room (shared)Peaceful and respectful living environment?? Prime Location: Just minutes from the GO Train easy commute, Near by the beach, park, and scenic trails, Close to great schools, grocery stores, and other amenities????? Looking for: A clean, respectful female roommate ideal for working professionals or students. (id:24801)
Century 21 Heritage Group Ltd.
4 Buckingham Boulevard
Collingwood, Ontario
Experience unparalleled luxury and exceptional investment potential at 4 Buckingham Boulevard, an expansive estate offering over 5,000 sq. ft. of exquisite living space in prestigious Collingwood. This magnificent home boasts 7 spacious bedrooms and 4 elegant bathrooms, designed to accommodate large families or lucrative vacation rentals with ease. Set on a beautifully landscaped premium lot, this property features an open-concept design with high-end finishes, hardwood flooring, and a stunning gourmet kitchen equipped with stainless steel appliances and quartz countertops. The grand living area centers around a gas fireplace and flows seamlessly to a private outdoor retreat complete with a sparkling swimming pool, relaxing hot tub, and a large deck-perfect for entertaining guests or unwinding in ultimate comfort. The luxurious primary suite offers a walk-in closet and a spa-inspired ensuite with double vanity and glass shower. Additional highlights include a fully finished basement recreation room, double garage, and prime location near Collingwood's world-class amenities, including Blue Mountain ski resort, golf courses, hiking trails, and vibrant downtown. Ideal as a sophisticated family residence or a high-demand investment property, 4 Buckingham Boulevard exemplifies premium living in a sought-after four-season destination. Don't miss this rare opportunity. Luxury Certified. (id:24801)
RE/MAX Escarpment Realty Inc.
42 Larkin Drive
Barrie, Ontario
Welcome to this beautiful 3+1 bedroom, 3-bath end-unit freehold townhouse located on a quiet family-friendly street in Barrie's sought-after Georgian Drive neighborhood. This spacious home feels more like a detached home, offering generous living areas, Big sized bedrooms, and modern finishes throughout. Laminate Flooring Laid Through-Out, Functional Layout With Eat In Kitchen And W/O To Backyard Deck. The basement includes 1 Bedroom and full bathroom, adding valuable extra living space. Outside, enjoy a large, fully fenced backyard with a spacious deck ideal for relaxing or hosting. Close distance to Royal Victoria Hospital, Georgian College, great schools, parks, and bike trails, and just minutes to Lake Simcoe's beaches and outdoor amenities. Quick access to Hwy 400 and Hwy 11 makes commuting easy. A rare opportunity to own an end-unit that combines the comfort of a detached home with the convenience of a central Barrie location. (id:24801)
RE/MAX Metropolis Realty
2529 Claymore Crescent
Mississauga, Ontario
Welcome to this charming and well-maintained 4-bedroom, 4-bathroom detached home in the desirable Erindale community, lovingly cared for by its original owner. The inviting enclosed porch opens into a spacious foyer with soaring ceilings. The main floor offers a bright living and dining area and a functional kitchen with built-in oven.The finished basement features a large recreation room with a cozy gas fireplace, a workshop, and a secondary kitchenperfect for extended family living. Recent updates include a renovated bathroom, furnace and A/C (2022), newer windows (approx. 4 years), and an owned hot water tank.With a double garage and solid structure, this move-in-ready home is a rare opportunity to enjoy a prime Erindale location and add your own personal touch. (id:24801)
Sam Mcdadi Real Estate Inc.


