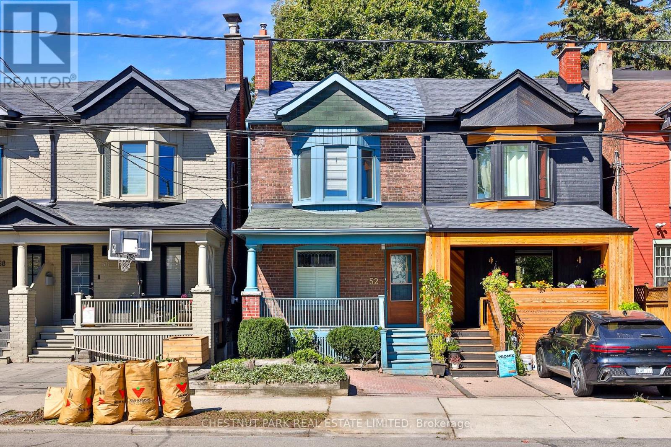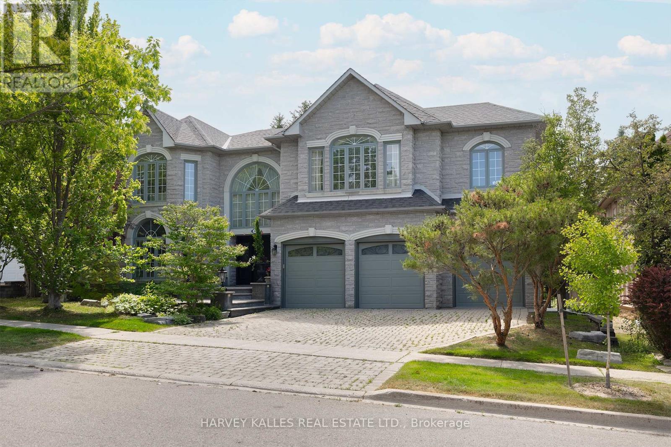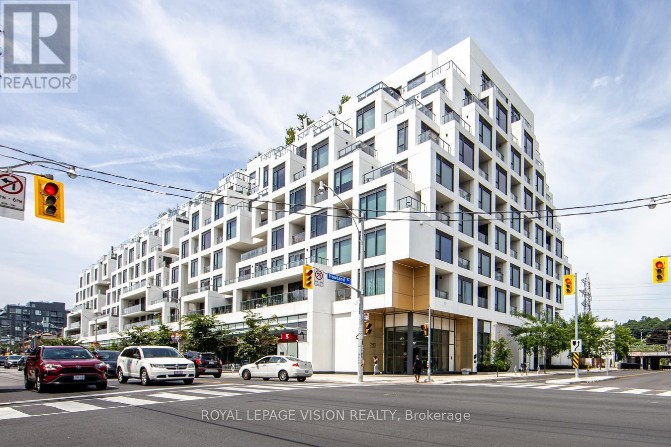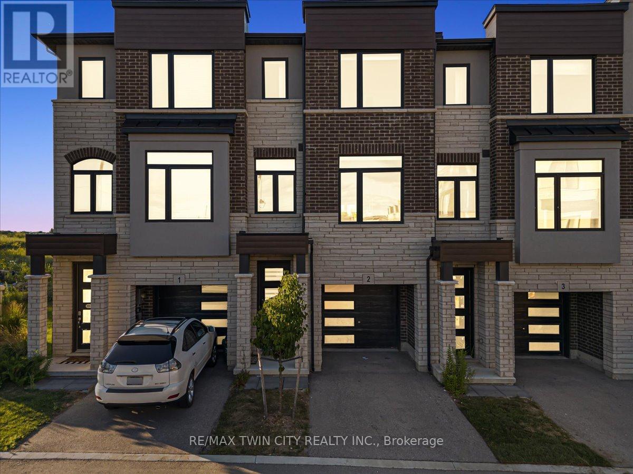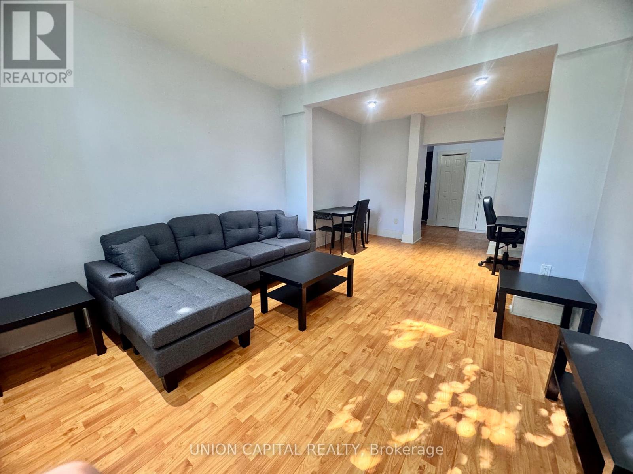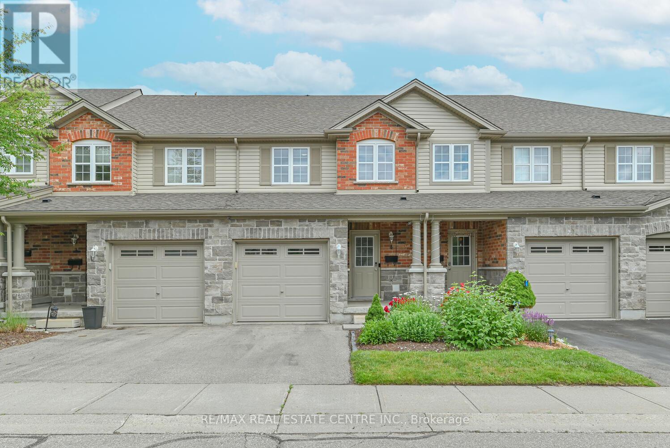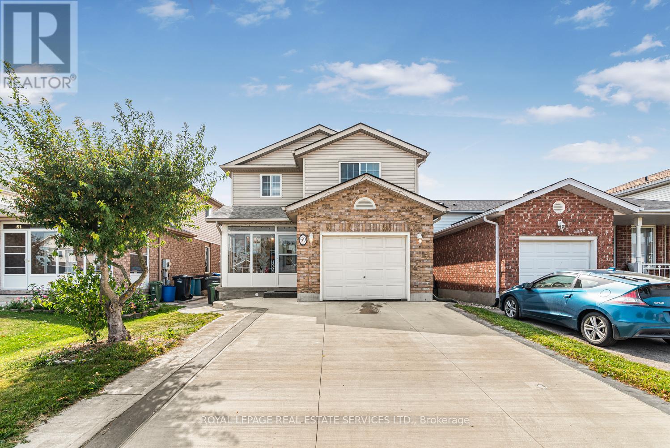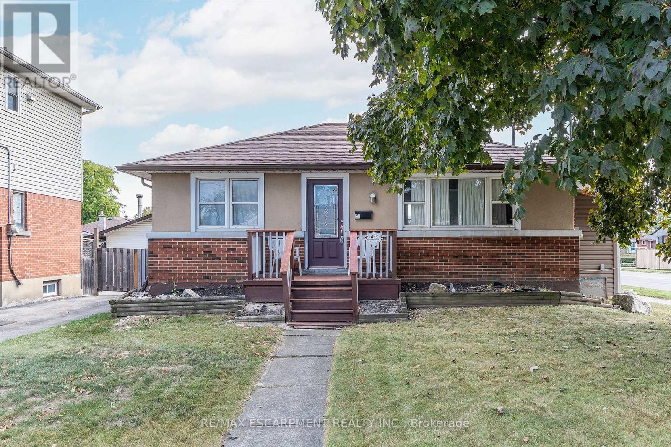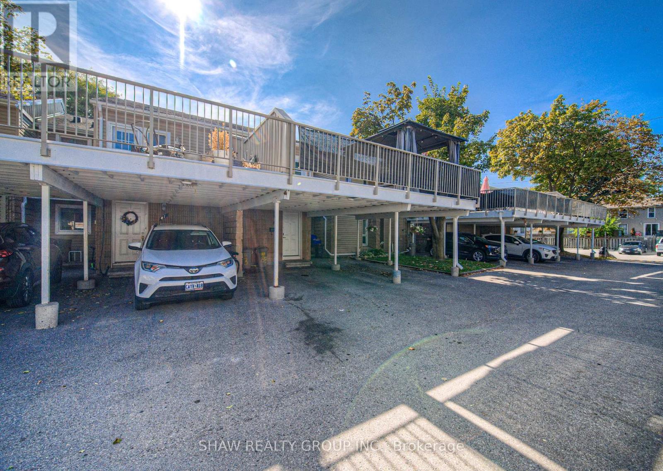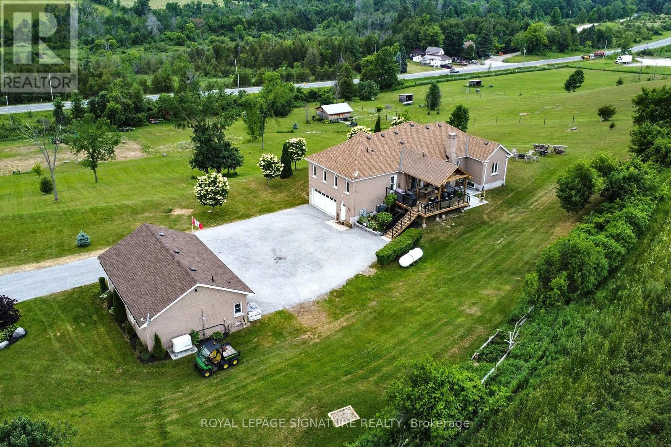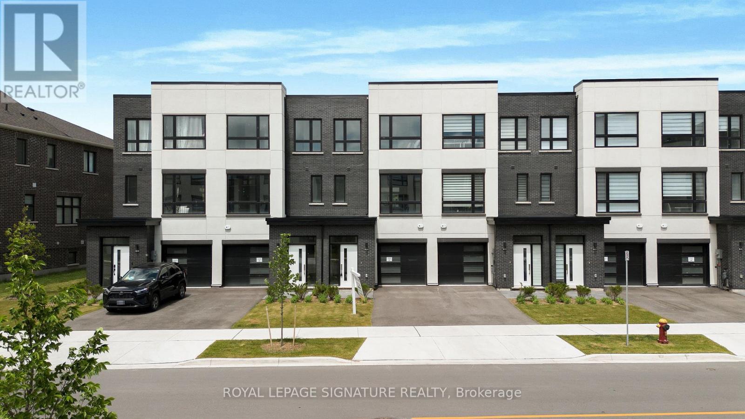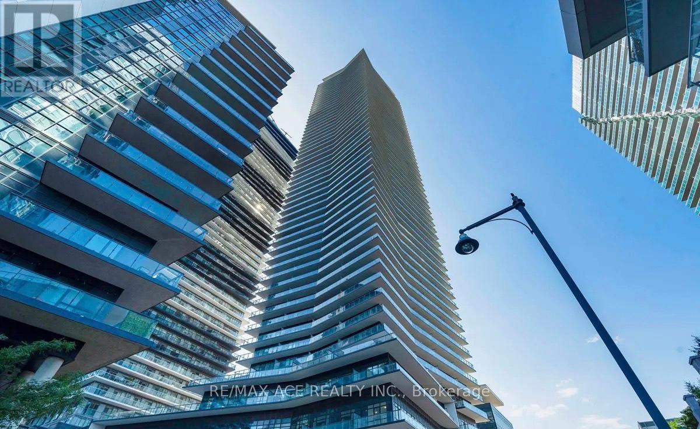52 Craighurst Avenue
Toronto, Ontario
This charming semi-detached home offers a main floor powder room, legal front pad parking, and a welcoming front porch perfect for watching the world go by. Enjoy a walk-out deck off the kitchen leading to a beautifully deep backyard, ideal for entertaining or relaxing outdoors. All just steps to Yonge Streets vibrant shops, cafes, and restaurants. (id:24801)
Chestnut Park Real Estate Limited
60 Bowan Court
Toronto, Ontario
Welcome to 60 Bowan Court, an exquisite custom-built residence in the prestigious Bowan Estates. Located on a quiet, child-friendly cul-de-sac, this grand estate offers a rare blend of timeless elegance, modern comfort, and exceptional upkeep, truly a turnkey opportunity for discerning buyers. From the moment you arrive, the homes impeccable curb appeal and professionally landscaped grounds set the tone for the level of care throughout. The in-ground pool, complete with a brand new liner, anchors the serene backyard oasis, perfect for entertaining or quiet relaxation. Inside, a spacious granite foyer leads to expansive principal rooms. Immaculate hardwood floors, refined finishes, and thoughtful design reflect the homes meticulous maintenance and craftsmanship. At the heart of the home lies a stunning open-concept kitchen and family room, featuring large windows that overlook the private backyard and pool. This light-filled space is ideal for both everyday living and entertaining, seamlessly blending function with comfort. The upper level offers five generously sized bedrooms, each with its own ensuite washroom, ensuring ultimate privacy and luxury for every member of the household. The full basement further expands the living space with a separate entrance, a second kitchen, and an additional bedroom perfect for in-laws, guests, or potential rental income. Perfectly positioned near scenic ravine trails, Bayview Golf & Country Club, and top-rated schools including Zion Heights Middle School (Fraser Institute rating 8.8/10), Lester B. Pearson Elementary, and Earl Haig Secondary School renowned for its Arts and Academic Program the home also provides easy access to parks, shopping, major highways, and public transit. Extremely well-maintained and beautifully designed, 60 Bowan Court is a rare opportunity to own a sophisticated and spacious residence in one of North Yorks most coveted neighbourhoods. (id:24801)
Harvey Kalles Real Estate Ltd.
628 - 280 Howland Avenue
Toronto, Ontario
Bianca Condos 2 Bedroom, 2 Bathroom Suite with Parking & Locker!Experience luxury living at Tridels prestigious Bianca Condos in The Annex. This spacious 829 sq ft suite features a smart split-bedroom layout, 9-ft ceilings, floor-to-ceiling windows, and an open-concept living/dining area that flows to a private balcony. The modern kitchen offers quartz countertops, integrated stainless-steel appliances, and sleek cabinetry.The primary bedroom includes ample closet space and a spa-inspired ensuite, while the second bedroom is generously sized with easy access to the second full bath. Complete with ensuite laundry, 1 parking space, and 1 storage locker.Residents enjoy premium amenities: 24-hr concierge, fitness centre, rooftop terrace with BBQs, outdoor pool, theatre, lounge, and ground-level retail. Convenient TTC access and the best of The Annex at your doorstep. (id:24801)
Royal LePage Vision Realty
2 - 314 Equestrian Way
Cambridge, Ontario
Welcome to this modern style beautiful 3 bedroom plus Den with lots of upgrades and ready to move-in town. This 3-bedroom with Den on main floor and 4-bathroom home offers a great value to your family! Main floor offers a Den which can be utilized as home office or entertainment room with powder room. 2nd floor is complete open concept style from the Kitchen that includes an eat-in area, hard countertops, lots of cabinets, stunning island, upgraded SS appliances, decent living room and additional powder room. 3rd floor offers Primary bedroom with upgraded En-suite and walk-in closest along with 2 other decent sized bedrooms. Beautiful exterior makes it looking more attractive. Amenities ,highway and schools are closed by. Do not miss it!! (id:24801)
RE/MAX Twin City Realty Inc.
24 - 285 King Street W
Hamilton, Ontario
Welcome to "The Chantilly" in downtown Hamilton, steps away from trendy Hess Village, McMaster University and Jackson Square! This top, third floor unit is filled with character and bright light featuring a large, furnished unit, offering one bedroom and one bathroom with a large living space area with a separate dining area, galley style kitchen and a 3pc bathroom. And it gets better - all utilities are included! BONUS: FIRST AND LAST Month's rent offered at $1600 and the rest of the one year lease is offered at $1650 (Month's TWO to ELEVEN of the Lease for first year Lease Agreement). The unit and building features high ceilings, oversized hallways, original baseboards, craftsman doors, glass doorknobs showing off the early 20th Century character. With on-site laundry and updated security system, this unit offers simplicity of living downtown. Take advantage of the beautifully maintained private shared outdoor garden area, perfect for unwinding after a busy day. Nestled in a prime location, this unit is minutes away from Hamilton GO transit, West Harbour GO, Mohawk College and McMaster University making your daily commute a breeze. Hess Village offers a vibrant hub for dining and entertainment. Enjoy nearby St. Victoria Park for outdoor activities and relaxation. Local grocery stores all conveniently located for easy shopping. Professinal's and Students welcomed! Unit is offered all-inclusive of Hydro, Water and Heat utilities. Window air conditioner unit included. Coin-operated laundry in building. Washing machine available to use in unit. Tenant is responsible for tenant insurance and internet (id:24801)
Union Capital Realty
4 - 535 Margaret Street
Cambridge, Ontario
Affordable Luxury with Ravine Views! This upgraded 2-storey townhome with a bright walk-out basement offers the perfect blend of style, comfort, and value for money. Backing onto a private ravine with no rear neighbours, it features exceptional curb appeal, a welcoming porch, and a modern open-concept interior with quartz countertops, stainless steel appliances, and quality finishes throughout. The spacious deck and versatile lower level make it ideal for entertaining or creating a home office, gym, or guest suite. Steps to the river, minutes from amenities, and with easy highway access this move-in-ready gem is priced to sell and presents an excellent opportunity for first-time buyers, downsizers, or investors. (id:24801)
RE/MAX Real Estate Centre Inc.
59 Deerpath Drive
Guelph, Ontario
Welcome to 59 Deerpath Dr ! Owner spent $$$ to Upgrade this Beautiful Property - new drive way 2024; new flooring 2025 and new Kitchen 2025 . This Carpet Free and meticulously maintained home consists of semi- open concept layout , with 3 spacious bedrooms, a new and upgraded large kitchen leading to the large living room and dining room. The large finished basement will make an amazing billiard room or Bedroom . Outside you will see a large lot, and a very large deck that you can entertain your many guests ! This home is located close to many amenities such as schools , parks , grocery stores and recreational facility . This home will not definitely disappoint you !! (id:24801)
Royal LePage Real Estate Services Ltd.
493 Upper Gage Avenue
Hamilton, Ontario
CONVENIENT LOCATION! This great BRICK bungalow with a separate unit is located close to ALL amenities. This great home offers great curb appeal w/small deck to enjoy people watching with a morning coffee or evening wine. Inside you will LOVE the open concept floor plan perfect for entertaining and offers plenty of natural light. The Liv Rm. offers plenty of room for family nights at home. The Eat-in Kitch offers modern white cabinets and tiled backsplash, this area is perfect for prepping family meals. The main flr is complete with two spacious bedrooms and a 4 pce bath. The basement is finished and ready for income supplement, older children still at home or an in-law set up. This floor has been newly renovated in the last few years. Prepare to be WOWED by this MODERN open concept Liv Rm & Kitch. The Kitch offers modern white cabinets, S/S appliances, stone counters, breakfast bar w/extra seating modern lighting and tiled backsplash. This floor is complete with a spacious bedroom, 3 pce bath and laundry. It does not stop there the property also offers a single detached garage could make an ideal he/she shed, spacious back yard with plenty of space for your backyard oasis or for the the kids to play, there is also a shed offering plenty of storage for all your outdoor tools. DO NOT MISS this great property at a GREAT PRICE!!! (id:24801)
RE/MAX Escarpment Realty Inc.
83 - 65 Glamis Road
Cambridge, Ontario
Welcome to 65 Glamis Stylishly Updated & Move-In Ready in North Galt! Step into this beautifully updated 3-bedroom, 2-bathroom home nestled in the heart of the desirable North Galt neighbourhood. From the moment you walk in, you'll notice the fresh, modern feel thanks to brand new flooring throughout, a fresh coat of paint, and thoughtfully updated finishes. The updated kitchen offers a clean, contemporary space perfect for preparing meals or entertaining guests. Both the upstairs and downstairs bathrooms have been tastefully renovated, adding comfort and style to your daily routine. Upstairs, you'll find three spacious bedrooms, while the fully finished basement provides extra living space ideal for a family room, home office, or guest area. One of the true highlights of this property is the massive terrace an ideal spot to enjoy your morning coffee, soak up the sun, or host friends and family for unforgettable gatherings. Conveniently located close to schools, shopping, parks, and easy highway access, 65 Glamis offers the perfect blend of comfort, style, and location. Don't miss your chance to call this beautifully updated home yours! (id:24801)
Shaw Realty Group Inc.
4 Concession Rd 8 E
Trent Hills, Ontario
Impressive 36'x24' Detached Heated Garage/Workshop with 9'x9' Roll-up Door, Propane Furnace & 3pc Bath, plus a Barn with Hydro, 2 Box Stalls, 2 Water Hydrants, Fencing, Shelters, and 2 Pastures for Horses/Animals make this property a rare find! Nestled high on 9+ acres, this stunning raised brick bungalow offers spectacular panoramic westerly views and breathtaking sunsets. The amazing 4-bedroom dream home features a beautiful kitchen with built-in appliances, granite counters, pantry, breakfast bar, and a walkout to a brand new 19 1/2' x 18' covered deck (2024) with hot tub. The open-concept living room boasts hardwood floors, vaulted ceiling, and a propane gas fireplace, while the formal dining room and family room/office both feature hardwood floors, vaulted ceilings, and arched windows. The private primary bedroom has a walk-in closet, 5pc ensuite, and double French door walkout to a balcony; Bedroom 2 offers a mirrored closet and balcony walkout; Bedroom 3 includes a mirrored closet. Main floor also features a 4pc bath, 2 linen closets, laundry, and a 2pc bath. The basement with separate entrance and inside entry to the attached garage offers in-law/apartment potential with a huge rec room (unfinished floor) featuring an electric fireplace, live edge wet bar & shelving, 4th bedroom, 2pc bath, cold room, furnace/storage, and above-grade windows. A Generac 24,000W whole-home generator adds peace of mind. Truly a property with all the bells and whistles! OPEN HOUSE OCTOBER 4, 2025 11-2pm! (id:24801)
Royal LePage Signature Realty
3055 Trailside Drive
Oakville, Ontario
Brand New Freehold Townhome In Oakville. This Stunning Residence Features 2,277 Sq. Ft.3Bedrooms 3 Bathrooms And Laminate Flooring Throughout, The Living Area Features A 10CeilingAnd A Functional Open Concept Design, While The Italian Trevisana Kitchen Is A Chef's Dream With A Breakfast Area, Modern Appliances, Quartz Countertops & Backsplash, The Separate Dining Space Is Ideal For Entertaining. Enjoy The Seamless Flow From The Living Room To A Walk-Out Terrace, Ideal For Relaxing. The Master Bedroom Offers A Spacious Walk-In Closet And An Ensuite Bath Featuring A Double Vanity, Along With A Private Balcony That Provides A Spa-Like Escape. Surrounded by Fine Dining, Top Shopping Destinations, A Beautiful Shoreline, And Exceptional Public And Private Schools In The Gta. Conveniently Located Near Highways 407 And 403, GO Transit, And Regional Bus Stops. Don't Miss Out On The Chance To Call This Beautiful Home Yours! (id:24801)
Royal LePage Signature Realty
4605 - 38 Annie Craig Drive
Toronto, Ontario
Welcome to Waters Edge, where luxury meets lifestyle on the scenic shores of Lake Ontario in Toronto's vibrant Humber Bay community. This elegant 2+1 bedroom, 2 bathroom condo offers unobstructed panoramic views of Lake Ontario and the Toronto skyline through floor-to-ceiling windows, filling the space with natural light and serene beauty. 2 spacious bedrooms + versatile den (ideal for home office or guest room), 2 modern bathrooms, Open-concept living & dining area, Gourmet kitchen with premium finishes, Wraparound balcony perfect for morning coffee or evening wine. Thoughtfully designed layout offering both functionality and elegance. Whether you're hosting friends or unwinding after a long day, this suite provides the perfect balance of comfort, style, and tranquility. (id:24801)
RE/MAX Ace Realty Inc.


