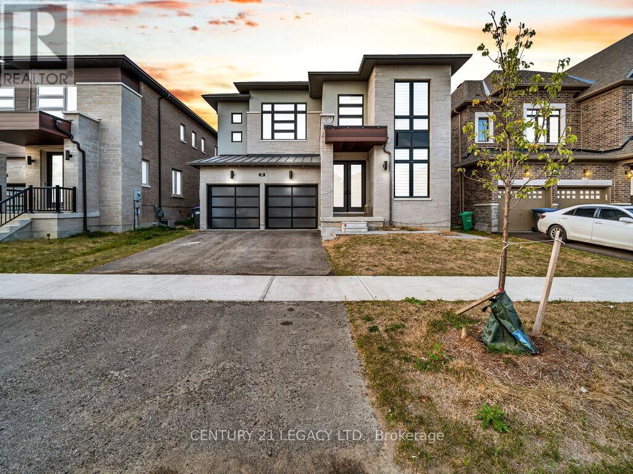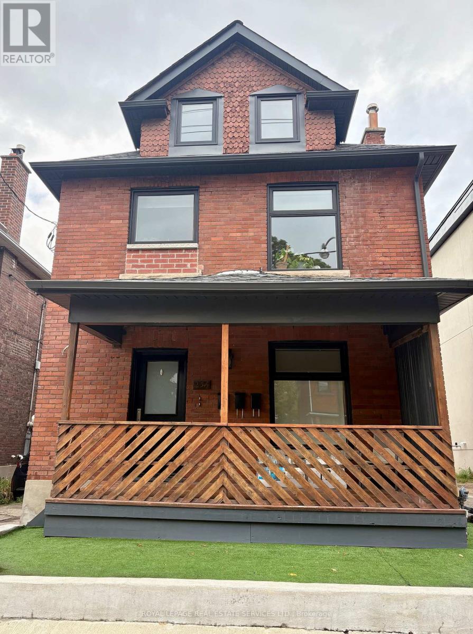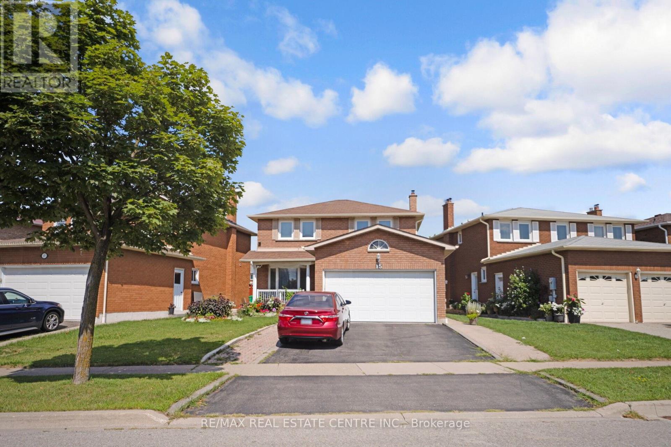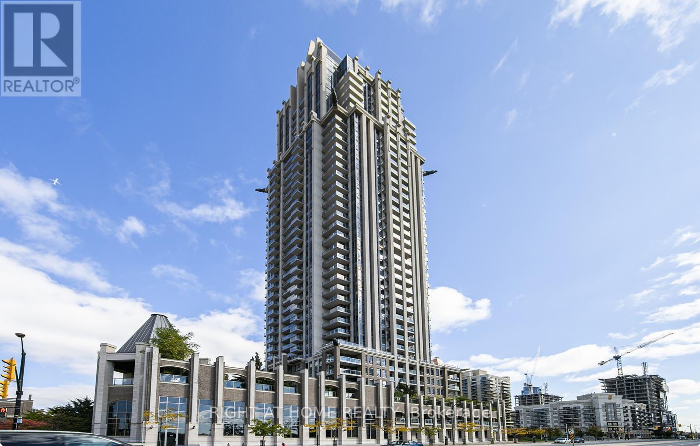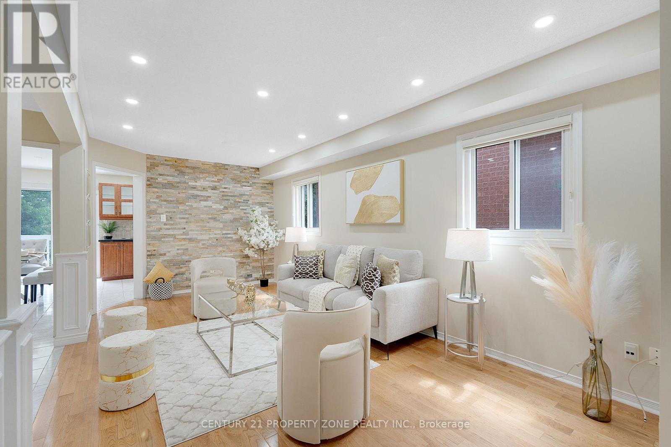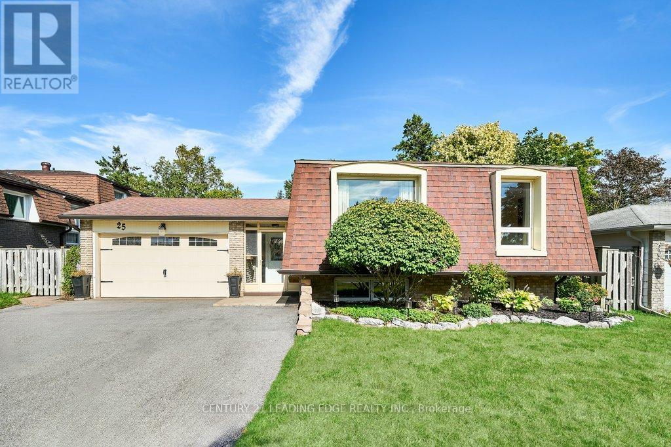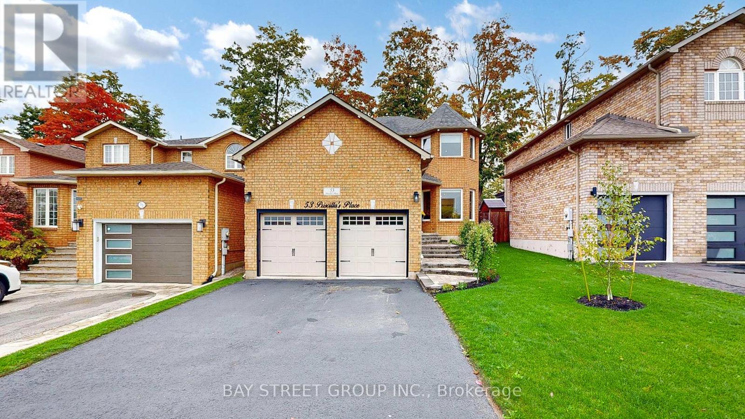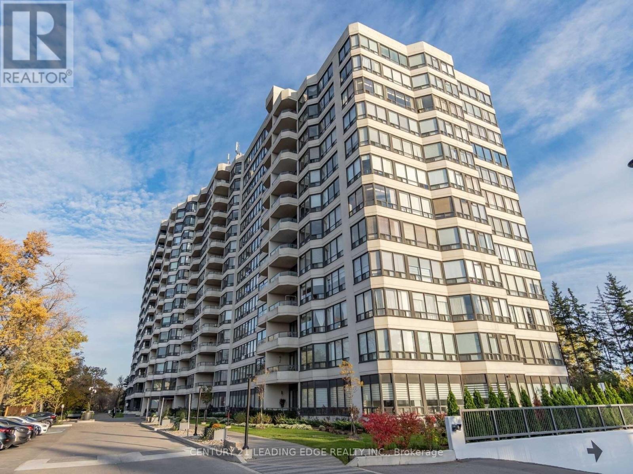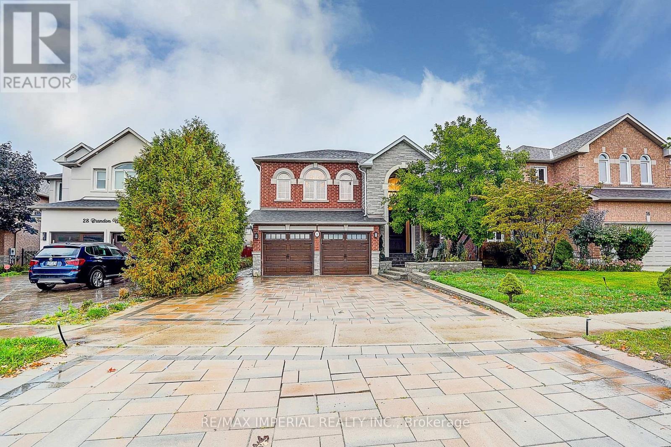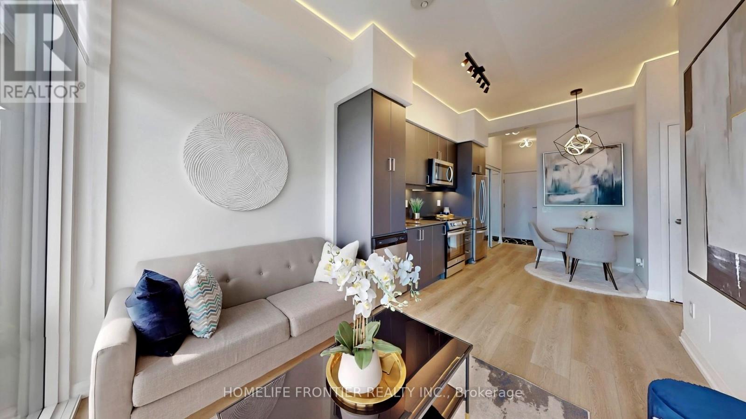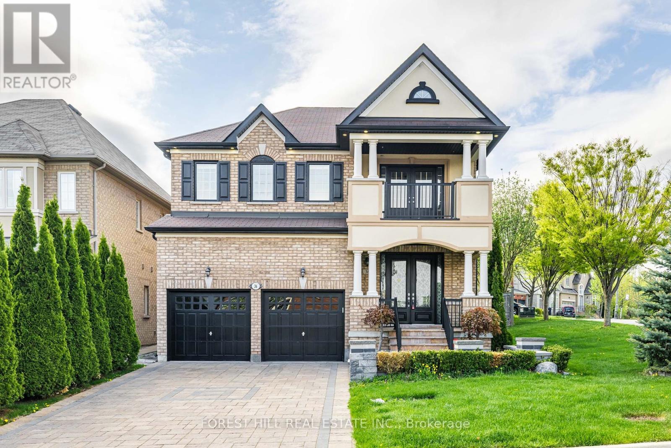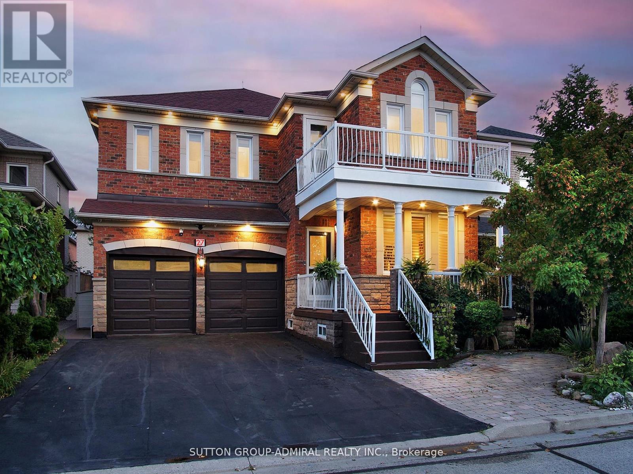23 Duxbury Road N
Brampton, Ontario
Modern Luxury Living at Its Finest! This nearly new showstopper is loaded with upgrades & modern finishes - truly a home where no expenses or detail has been spared. With 4+3-bed, 4+2 -bath beauty features a grand 10ft foyer, 9ft ceilings on 2nd floor, and a spacious open-concept kitchen with built-in Jennair appliances, quartz counters, breakfast bar & spice kitchen rough-in. Sun-filled family room with fireplace & oversized windows. Primary retreat boasts 2 W/I closets & 5pc ensuite. Imported light fixtures & internet wiring in all rooms. Finished basement with 2 separate apartments & private entries ideal for rental income or extended family. Finished garage with GDO, EV charger rough-in, split AC/heater rough-in, plus backyard gas line for BBQ. Prime location close to Hwy 410, Walmart, banks & everyday amenities. Move in & enjoy! (id:24801)
Century 21 Legacy Ltd.
Lower - 256 Annette Street
Toronto, Ontario
Beautifully RENOVATED lower-level unit with HEATED FLOORS and HIGH CEILINGS offers a bright, warm and welcoming atmosphere with elevated finishes throughout. TWO FULL BATHROOMS and a super functional layout complete with a versatile den that could serve as a second bedroom. The unit has been meticulously renovated, taken back to the brick with attention to every detail. Features include: Spray foam insulation for superior energy efficiency, HEATED FLOORS throughout, Stone countertops and WHIRLPOOL STAINLESS STEEL APPLIANCES in the kitchen, two beautifully appointed bathrooms, extra deep storage closet, plus two entrances/exits for easy access. Steps to the laundry room and storage garage. Whether you're working from home, entertaining or simply relaxing, this unit offers comfort and style in one of west Toronto's most desired neighbourhoods. Steps to Friendly Neighbour, Annette Food Market and THE JUNCTION. Just move in & enjoy! (id:24801)
Royal LePage Real Estate Services Ltd.
15 Turtlecreek Boulevard
Brampton, Ontario
Beautiful, Fully Furnished 2-bedroom, 1-bath Legal Walk-up Basement Available For Rent In A Quiet And Family-friendly Neighborhood of Fletcher's Creek South In Brampton. This Spacious Unit Features A Private Entrance, Separate Laundry, And One Dedicated Parking Space, Offering Privacy And Convenience. The Open-concept Layout Includes A Cozy Living And Dining Area, Two Generously Sized Bedrooms With Ample Closet Space, And A Clean, Modern Bathroom. Large Windows Throughout Bring In Plenty Of Natural Light, Making The Space Bright And Welcoming. Located Near Steeles Ave And Hurontario St, This Home Is In A Highly Sought-after Area Close To All Amenities Including Shopping Centers, Parks, Schools, Restaurants, Sheridan College, And Public Transit. Major Highways (401, 407, 410) Are Easily Accessible, Making Commuting A Breeze. Tenant Pays 30% Of Utilities. Looking For AAA Tenants Only Responsible, Clean, And Respectful Individuals Or Small Families. Ideal For Working Professionals. This Move-in-ready Unit Is Available Immediately Don't Miss Your Chance To Live In One Of Brampton's Best Neighborhoods! (id:24801)
RE/MAX Real Estate Centre Inc.
1809 - 388 Prince Of Wales Drive
Mississauga, Ontario
Welcome to a new level of luxury in the heart of Downtown Mississauga. Perched high on the18th floor, this beautifully renovated 1+1 bedroom, 2-bath condo offers elegance, comfort, and the ultimate urban lifestyle all inside the iconic One Park Tower.Step into an intelligently designed open-concept layout, where sunlight floods throughexpansive floor-to-ceiling windows. Stylish hardwood floors, a fresh coat of designer paint, and a stunning custom accent wall create a warm and upscale ambiance. The fully upgraded gourmet kitchen features granite countertops, sleek new stainless steel appliances, and a convenient breakfast bar perfect for morning coffee or evening wine.The spacious primary bedroom includes a double closet and a spa-inspired ensuite with a new vanity, mirror and fresh coat of paint. A generous den easily converts into a 2nd bedroom, nursery, or office ideal for modern living. The second full washroom offers added convenience for guests or roommates.What truly sets this suite apart is the oversized 120 sq ft balcony, newly finished with artificial grass your private outdoor lounge in the sky with panoramic eastern city views.? Fully Renovated Top to Bottom? 2 Stylish Full Bathrooms? Sweeping East-Facing Sunrise Views???? World-Class Amenities: Gym, Indoor Pool, Party Room, Sauna, BBQ Terrace, Billiards,Library? 4 Elevators for Efficient Access? 1 Parking Spot on P1 + Exclusive LockerWalk to Square One, Celebration Square, Sheridan College, Living Arts Centre, cafes, groceries& more. Minutes to 403, 401, and QEW ideal for professionals, couples, or investors seeking prestige and convenience.Live Elevated. Live Inspired. Live One Park Tower. (id:24801)
Right At Home Realty
5469 Palmerston Crescent
Mississauga, Ontario
Absolutely Stunning 3+1 Bedroom, 4 Washroom Semi-Detached in Prime Streetsville!Key Features: Rare 24' x 118' lot on a quiet, family-friendly street Bright main floor with spacious living room, separate family room, and updated kitchen Modern kitchen with quartz counter tops & brand-new stainless-steel appliances 3 spacious bedrooms upstairs with additional bright family room Finished attic perfect for office, playroom, or creative space Walkout basement with 1-bedroom, full washroom, second kitchen, laundry & family room ideal for in-law suite or extended family Two laundry setups with energy-efficient machines on main floor Upgrades & Systems: New windows & zebra blinds (2019) High-efficiency Wolf furnace Tankless water heater (2023) New Gas range & dishwasher Top Location: Top rated Vista Heights Public School, St. Aloysius School Conveniently Located near major Highways 403,407 & 401, UFT. 10-minute walk to Streetsville GO Station & Public Transit Proximity to parks, trails, shopping malls, credit valley hospital & Streetsville village amenities This home offers space, versatility, and unbeatable value in one of Mississauga's most desirable neighborhoods! (id:24801)
Century 21 Property Zone Realty Inc.
25 Eileen Drive
Barrie, Ontario
Bright, Well-Maintained, And Move-In Ready! This South Barrie, Raised Bungalow Offers Over 2,300 Sq. Ft. Of Finished Living Space. Perfect For Families Seeking Comfort And Convenience. 3-Bedroom, 3-Bath Home With A Spacious Foyer With Inside Garage Access, Leading To Cozy Family Room With Gas Fireplace And Double Walkout To A Private, Fully Fenced Backyard With Large Patio. Main Level Features Hardwood Floors Throughout, Bright Living Room, Separate Dining Area With Shiplap Feature Wall, And Eat-In Kitchen With Tile Floors, Stainless Steel Appliances, And Sleek Backsplash. Primary Bedroom Boasts Modern 3-Piece Ensuite With Skylight, While Second Bedroom And 5-Piece Main Bath Complete The Main Level. Fully Finished Basement Includes Bedroom With 3-Piece Semi-Ensuite, Large Rec Room, And Office/Gym Area That Could Serve As A Fourth Bedroom, Plus Spacious Laundry Room. Attached 1.5-Car Garage, Driveway Parking For Four Vehicles, And Mature 57 X 107 Ft. Lot. Located On Quiet Family-Friendly Street, Close To Schools, Parks, Rec Centre, Highway Access, And GO Station. This Is A Home You'll Want To See. (id:24801)
Century 21 Leading Edge Realty Inc.
53 Priscilla's Place
Barrie, Ontario
Welcome to your perfect updated family home in the heart of Painswick South! This inviting 2-storey property is full of charm, style, and comfort, making it an ideal place for families who want both convenience and modern living. Perfectly located near schools, parks, golf courses, shopping, and just minutes from Highway 400 and the GO train, this home gives you quick access to everything Barrie has to offer. From Costco and Walmart to Mapleviews shopping and dining, to downtowns waterfront, Centennial Beach, and lively entertainment district, you will always have something to enjoy. | Step inside and you will notice the bright and open feel, with four Bay Windows across two floors bringing in natural light all day. The family room features a cozy gas fireplace for those relaxing evenings, while the kitchen has been renewed in 2024/2025 with brand-new cabinets, granite countertops, backsplash, and a new gas stove. All new flooring, fresh paint, modern lighting, and pot lights both indoors and outdoors create a warm, modern look. Updates also include new doors, baseboards, basement door closure, painted deck, freshly sealed driveway, and a fully landscaped yard, so everything feels polished and move-in ready. | The Master Bedroom comes with its own walk-out balcony, a perfect spot for your morning coffee or evening unwind. In the backyard, mature trees create a private oasis with a gazebo, shed, gas BBQ, and even a gas fireplace making it the ultimate space for entertaining family and friends. | This home comes with all the essentials already owned: water heater, water softener, furnace, AC, and gas fireplace, so there is no need to worry about rentals. Plus, the garage includes a loft that can easily be turned into a small apartment, office, or extra storage a feature that adds rare flexibility. | Do not miss the chance to move into a fully updated home in one of Barrie's most desirable neighborhoods - come see it now, and fall in love the moment you walk in! (id:24801)
Bay Street Group Inc.
1206 - 8501 Bayview Avenue
Richmond Hill, Ontario
Spacious, Immaculate and bright 2 bedroom + large den/solarium, great N/W unobstructed views and parking. Convenient location and AAA community. New laminate flooring, new toilets and stove fan. Newer fridge, stove, dishwasher, window coverings, large open concept rooms. ***Utilities included*** This community has it all: yrt within steps, shopping, schools. Building amenities include Tennis Court, Sauna, Outdoor Pool, Billiard, party Room, Gym, 24hr. Gatehouse/guard with lots of visitor parking. (id:24801)
Century 21 Leading Edge Realty Inc.
32 Brandon Gate Drive
Vaughan, Ontario
Stunning & Beyond Compare!!! Great Lot Size!, Beautiful Layout, Newly Luxury Renovated Home In The Heart Of Maple, Elegant Natural Stone Floor Throughout The Main Floor, Bright Large Modern Kitchen ,Maple Cabinets, All Built In S/S Appliances, Quartz Counter Tops, W/Garden Door Leading To Interlocking Patio, Spacious Back Yard, Professional Designed & Maintained Landscaping. Very Spacious Layout, Double Door Entry W/Cathedral Ceiling, 9'Ft Ceilings. (id:24801)
RE/MAX Imperial Realty Inc.
1001 - 7895 Jane Street
Vaughan, Ontario
**Furnished 1 Bedroom Rent** Beautiful 1 bedroom REONVATED Condo with a gorgeous view. This one bedroom is move-in ready with 10ft high-ceilings and plenty of natural light, New wide vinyl floors and freshly painted,full size appliances. The bedroom holds a queen size bed and double closet. Spacious open-concept floor plan features a large bedroom and 1 bathroom. Fully equipped kitchen with stainless steel appliances with new induction oven. SS Fridge, SS Stove, Built-in Microwave, Dishwasher, Stacked Washer/Dryer. 1 Locker Included. Conveniently located close to VMC Subway &Bus Terminal, Hwy 400/407, York University & a variety of shops & restaurants. 24HrConcierge, Amenities: Fitness Room, Spa, Party Room, Dining Room, Game Room, Theatre Room. (id:24801)
Homelife Frontier Realty Inc.
36 Zoran Lane
Vaughan, Ontario
***Your Search Is Over-------Welcome To Your New Home, Situated on a Quiet Street In The Pristine Community Of Patterson-------This is a Turnkey Ready & Ready-To Move-In Home!!-------This Amazing 4 +1 Bedrooms & 4 Bathrooms Home Loaded With Upgrades, Magnificent Open Concept Floor Plan & The Entrance Welcomes You with a Large--Spacious Foyer, Double Front-Door. Soaring--2Storey Living Room with a 2Ways Fireplace and Floor to Ceiling Window Draw Your Eye Upward. The Eat-In Kitchen Loaded with S-S Appliance & Centre Island, Spacious Breakfast area, Easy Access To a Backyard. The Family Offers an Open Concept with a Kitchen & Breakfast Area, Making It Ideal For Family-Daily Life and Entertainment. The Elegant Primary Bedroom Offers a 5Pcs Ensuite and W/I Closet. All Bedrooms has Lots of Natural Sunlit. Fully Finished Basement with a Spacious Recreation area perfect for all family sizes, 3pcs Bathroom and Den/Office Easily Converted to Bedroom***Features------ Hardwood Floor Thru-out, Laminate Floor Thru-out(Basement), Crown Mouldings, Smooth Ceiling, Pot Lights, Closet Organizer, Floor To Ceiling Windows With Custom Curtains, Fully Landscaped With Sprinkler System, Enjoy Summer Days On Interlocked Patio Or Sip A Tea On Private Terrace----This House Has It All. A Must See!!!----------Full Lot Size : 36.06 ft x 48.91 ft x 58.64 ft x 113.69 ft x 35.06 ft x 25.19 ft---As Per Mpac (id:24801)
Forest Hill Real Estate Inc.
27 Chipmunk Trail
Vaughan, Ontario
In the heart of sought-after Vellore Village, this upgraded almost 2900 sq ft home blends timeless elegance w/ modern comfort. From its impressive curb appeal, charming porch & soffit lighting to its refined interiors, every detail has been designed w/ care & sophistication. New flooring flows throughout, leading to a striking custom staircase. The main flr features a redesigned chefs kitchen w/ premium finishes, gas cooktop, quartz counters, B/I oven & microwave, upgraded fixtures & smart storage. Smooth ceilings, crown moulding, pot lights & ambient lighting create a warm yet upscale feel, while generous principal rms offer versatile space for entertaining, work & play. Upstairs, a bright hallway leads to a redesigned laundry rm. The primary suite is a grand retreat w/ a 6-pc ensuite incl. bidet. One bdrm features a private balcony & 3-pc ensuite, while all 3 upper baths have new quartz counters & updated faucets. The finished bsmt w/ separate entrance & 2 full baths offers versatility for in-law, guest or potential rental income while retaining space for personal use. Outside, enjoy a large backyard w/ NG BBQ connections (incl. in garage), upgraded brickwork, Bluetooth pot lights & inviting outdoor living areas. Mins to Vaughan Mills, Canadas Wonderland, Cortellucci Vaughan Hospital & Hwy 400, Shops & Dining. This is a rare opportunity to own a meticulously maintained, turn-key home in one of Vaughans most prestigious neighbourhoods!! ***EXTRAS*** New Roof, Vinyl-cased windows, Fresh Paint, Enhanced structural integrity, Renovated Kitchen, Smooth Ceilings, Relocated Powder Room, Relocated Laundry Room, Interior and Exterior Camera Security with PVR (id:24801)
Sutton Group-Admiral Realty Inc.


