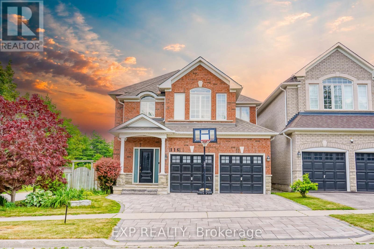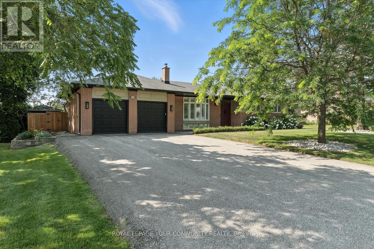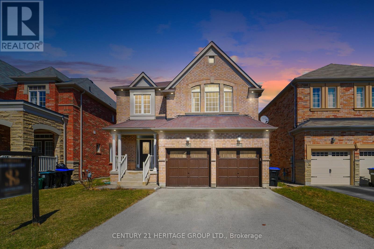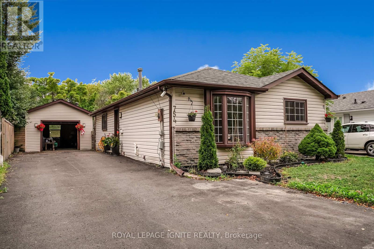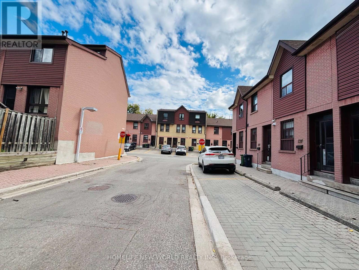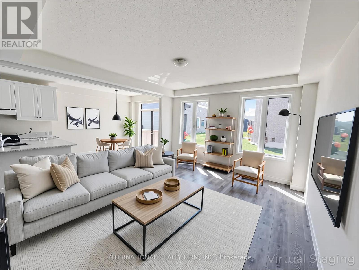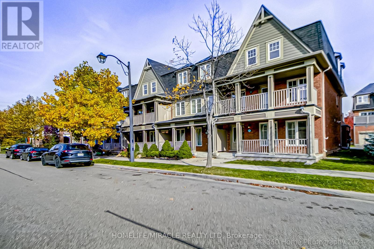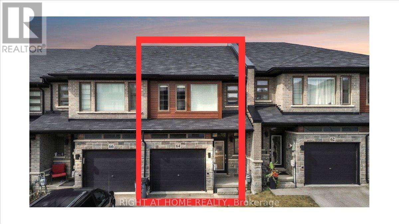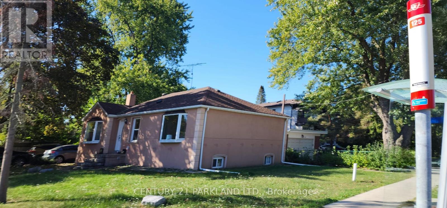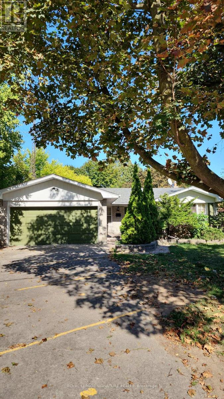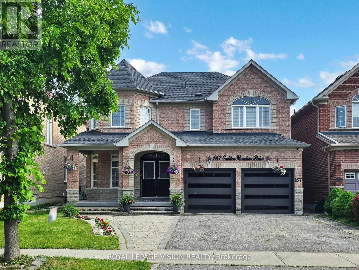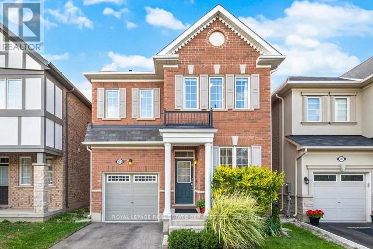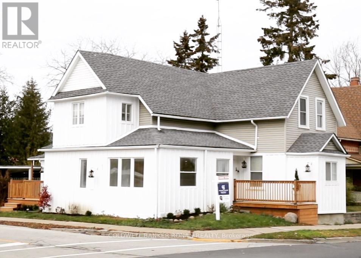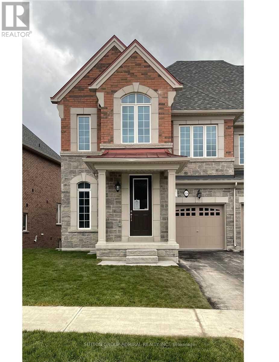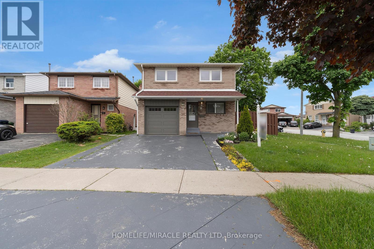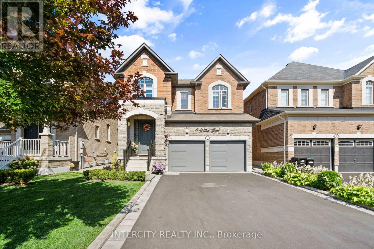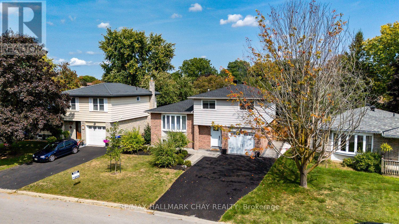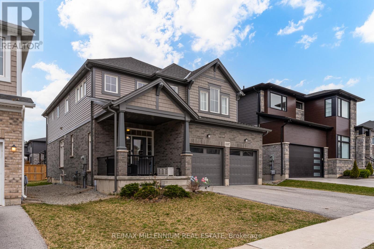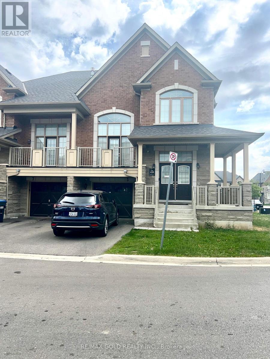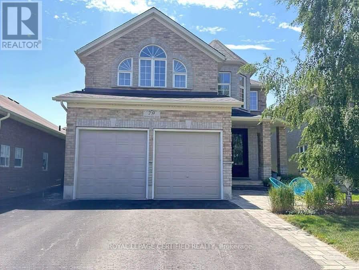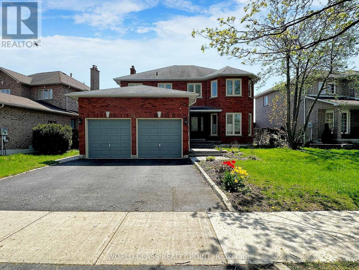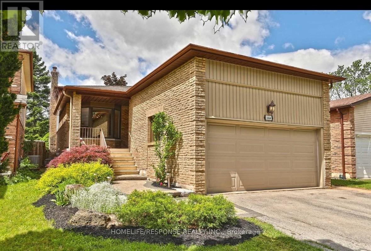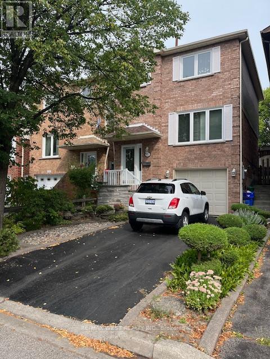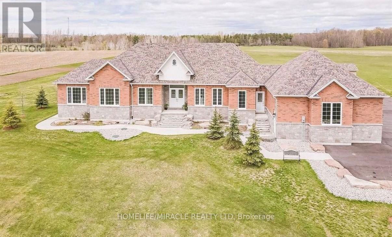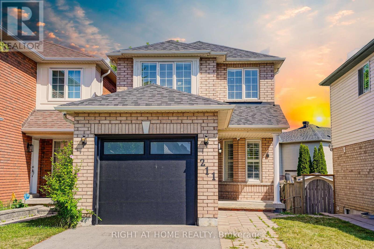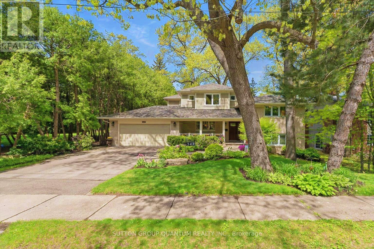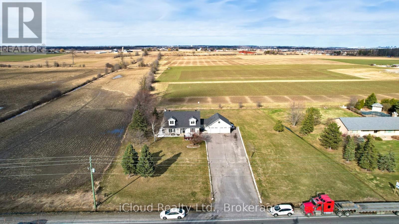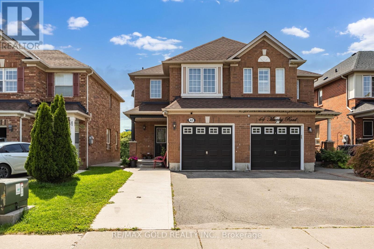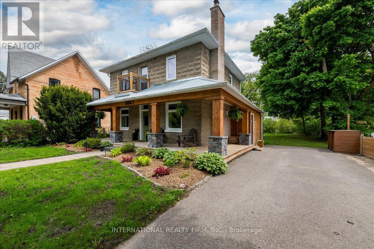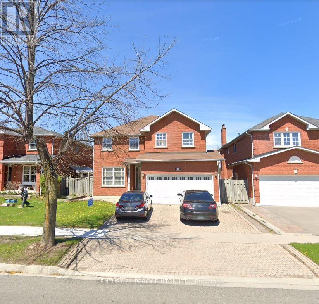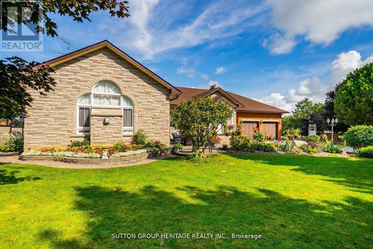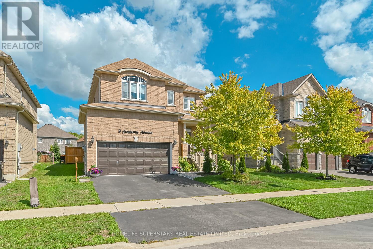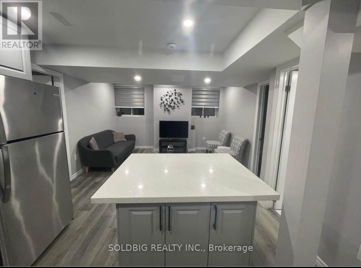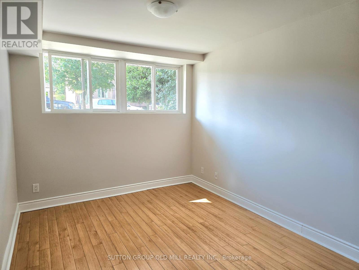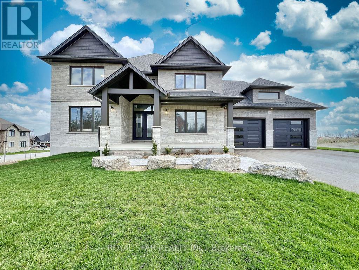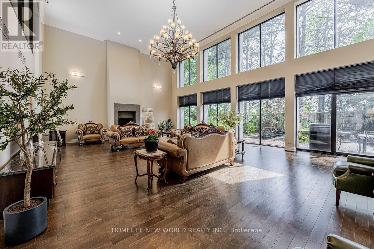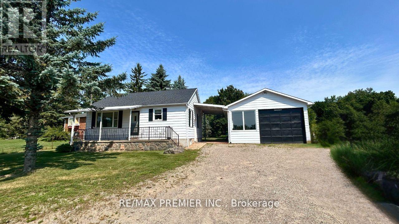116 Colesbrook Road
Richmond Hill, Ontario
Step Into Elegance With This Beautifully Maintained 4+1 Bedroom, 4-Bath Detached Home Featuring A Finished Basement With Its Own KitchenPerfect For In-Laws Or Extended Family* The Main Level Boasts A Grand Open-Concept Layout,9Ft Ceiling, Highlighted By Rich Hardwood Floors, Soaring Ceilings, And A Sun-Drenched Living Room With A Cozy Fireplace And Panoramic Windows* The Modern Kitchen Offers Stainless Steel Appliances, Tall Cabinetry, And A Stylish Backsplash, Flowing Into A Breakfast Area With Walkout* Enjoy A Massive Backyard DeckIdeal For Summer Gatherings Or Quiet Evenings Overlooking Greenspace* Formal Dining, Decorative Columns, And A Fully Finished Basement Suite Add Comfort And Function* Located Near Parks, Schools, And Everyday Essentials* This Home Blends Space, Style, And Convenience In A Prime Family-Friendly Neighborhood. (id:24801)
Exp Realty
165 Clearview Heights
King, Ontario
Great Opportunity to Live in One of King City's Most Desired Communities Clearview Heights. This One of a Kind Fully Renovated Bungalow is Situated on One of the Quietest Streets, Flaunting 100' of Premium Frontage with a South Facing Backyard. Interior Renovated in 2021, This Home Features Upgraded Hardwood and Tile Flooring Throughout, Pot Lights Throughout Showcasing Plenty of Light. Premium Stainless Steel Appliances, Custom Cabinetry and Upgraded Plumbing Fixtures and Heated & Insulated Garage. Primary Bedroom Features an abundance of Space with Custom Walk in Closet, Beautiful 3 Piece bath with Heated Floors. The Basement is Fully finished with Premium Appliances, Full Kitchen with Hightop Bar and Real Wood Burning Fireplace. The Backyard showcases A Large Cedar Deck, Interlock, Irrigation, Large Cedars Trees Offering Tons of Privacy, A Wood Gazebo, Covered Cooking Area and Tool Storage Shed. Move in, Rent or Build New if Desired. This Home and Property are a Must See!!! (id:24801)
Royal LePage Your Community Realty
31 Bayberry Dr Drive E
Adjala-Tosorontio, Ontario
31 Bayberry Dr is a residence that redefines luxury living, offering nearly $300K in premium upgrades and a lifestyle experience that is truly one of a kind. From the moment you arrive, the elegant stone and brick exterior paired with a 3 car tandem garage sets a tone of sophistication. Step through the double doors and you are immediately welcomed by soaring 10ft ceilings, rich hardwood flooring, and expansive windows that flood the home with natural light. At the heart of the main floor is a chefs kitchen designed for both function and beauty, featuring crown molded cabinetry, a grand oversized island, porcelain finishes, and stylish fixtures that elevate every detail. The kitchen flows seamlessly into a dramatic family room, where 20ft ceilings create a breathtaking open space perfect for entertaining guests or enjoying quiet evenings with family. A main floor office provides the ideal space for working from home or managing day to day tasks, while the thoughtfully placed second floor laundry adds everyday convenience. Upstairs, the sense of openness continues with an expansive hallway overlooking the family room below, while spacious bedrooms provide comfort and privacy. The primary suite is a retreat of its own, offering a perfect balance of space, light, and style. The walkout basement, complete with approximately 9ft ceilings, is a blank canvas ready to be transformed into whatever you desire a home theatre, gym, in-law suite, or entertainment space. From here, step outside to a backyard that backs onto preserved pond views, creating a peaceful and private setting where mornings begin with quiet reflections and evenings end with tranquil sunsets. Every detail of this home has been carefully considered, blending elegance, practicality, and lifestyle into one extraordinary property. 31 Bayberry Dr offers the rare opportunity to own a home that is as functional as it is beautiful, where timeless design meets everyday comfort. (id:24801)
RE/MAX Hallmark Chay Realty
41 Pettigrew Court
Markham, Ontario
Great Location , Lovely 3 Bedrooms Brick House With Finished Basement In High Demand Area, South Full of Sunshine Backyard For Entertaining & BBQ, Extra Long Driveway With No Sidewalk Can Park 4 Cars. Updated Recently: New Hardwood Floor in Living Room Replaced by 2024. New Painting & New Engineering Laminate Floor Through Out On Second Floor, Newer Roof, Windows & Garage Door. Modern Kitchen/W Stainless Steel Appliances, Convenient Location, Close To All Amenities , Pacific Mall , Supermarket, Park , TTC, York region Transit #002 at Street Corner, Can go to Finch Subway Station Directly. Wilclay Public School & Milliken Mills High School. (id:24801)
Aimhome Realty Inc.
8956 Concession 4 Road
Uxbridge, Ontario
Experience peaceful country living in Sandford, just ten minutes from Uxbridge, with this beautifully cared-for 3-bedroom home featuring a triple garage. Offered for the first time, the property boasts a stunning lot with a 3-season sunroom overlooking a patio pond and perennial gardens. The main floor includes an eat-in kitchen with custom pantry, stainless steel appliances, and sunroom access, plus separate living and dining rooms, and a family room with fireplace, built-in cabinetry, and bay window. Upstairs offers three spacious bedrooms. The finished basement features built-in shelving and an electric fireplace. Walk to local amenities like Scott Central Public School, the community centre, and the corner store; a short drive provides access to Uxbridge's dining, shopping, the Roxy Theatre, and bowling, with easy access to the 404 and GO Stations.Natural Gas & Fibre optic recently available !Note . Fire Hydrants on property are Decorative (id:24801)
Right At Home Realty
32 Amberwing Landing
Bradford West Gwillimbury, Ontario
Welcome to 32 Amberwing Landing, a stunning home in the heart of Bradford that perfectly blends modern elegance with everyday comfort. With 2549 SqFt of living space, step inside to a spacious open-concept main floor, featuring hardwood flooring, pot lights, 9ft ceilings and ample natural light. The family room offers a cozy fireplace, while the chefs kitchen impresses with stainless steel appliances, quartz countertops, a stylish backsplash, and soaring cathedral ceilings. The open design connects effortlessly to the dining area, making it perfect for gatherings.Upstairs, you'll find four generous bedrooms, including a luxurious primary suite with a 5-piece ensuite and a walk-in closet a perfect retreat after a long day. The partially finished basement adds versatility, offering an additional bedroom or flex space to suit your needs. A main floor laundry room adds convenience to your daily routine.Step outside to a beautifully landscaped backyard with interlocking stone, creating an inviting outdoor space perfect for summer BBQs or quiet evenings under the stars. Located just minutes from shopping and essential amenities, this home offers both style and convenience.Extras: Brand new heat pump & A/C, hot water tank owned. Dont miss this incredible opportunity! (id:24801)
Century 21 Heritage Group Ltd.
2 Parker Lane
New Tecumseth, Ontario
Welcome to this stunning 4-bedroom, 3-bathroom detached home, perfectly positioned on a premium corner lot in the award-winning Treetops community directly across from a tranquil park. This beautifully maintained, carpet-free home features upgraded flooring throughout, adding to its modern charm.Enjoy a spacious family room with a cozy gas fireplace, flowing into a separate dining area ideal for entertaining. The chef-inspired kitchen offers stainless steel appliances, ample cabinetry, and elegant finishes, creating a perfect space for culinary creativity.The oversized primary suite boasts a spa-like 4-piece ensuite and a generous walk-in closet. Additional bedrooms provide flexibility for growing families, guests, or a home office setup.The large corner lot provides generous outdoor space for gardening, play, or summer gatherings.Conveniently located near grocery stores, restaurants, department stores, and provincial parks, this home perfectly balances luxury, comfort, and accessibility. A rare gem in a highly sought-after neighborhood!This exceptional property Conveniently located To Amenities and to Hwy 400, Family-Friendly Neighborhood. Don't miss out on this incredible opportunity to make it yours! (id:24801)
RE/MAX Crossroads Realty Inc.
754 Downview Crescent
Oshawa, Ontario
This stylish 2-bedroom residence, once a 3-bedroom, combines comfort, function, and upscale design. Bright, open interiors are enhanced by wide-plank hardwood floors and expansive windows framing serene views of the private backyard. The primary suite offers a boutique style feel with a customized closet and built-in vanity. A gourmet kitchen sits at the heart of the home, showcasing a large granite island, stainless steel appliances, and a gas range perfect for cooking enthusiasts. The fully finished lower level is a destination in itself, featuring a sleek double-sided fireplace that creates ambiance for both the home theatre and bar lounge. A third bedroom and a full bath make this level ideal for overnight guests or extended family. Outdoors, the detached garage has been transformed into a year-round retreat with its own wood stove perfect for hobbies, entertaining, or unwinding. With the potential to easily return to a 3-bedroom layout, this property offers impressive flexibility along with a lifestyle of elegance and entertainment. (id:24801)
Royal LePage Ignite Realty
25 Christine Elliott Avenue
Whitby, Ontario
Step Into This Beautifully Maintained Detached 4+1 Bedroom, 4 Bathroom Home Boasting A Bright, Open-Concept Layout With A Modern Kitchen Featuring Stainless Steel Appliances, Quartz Countertops, And Stylish White Cabinetry That Flows Seamlessly Into The Spacious Dining And Living Areas *Enjoy Elegant Touches Throughout Including Pot Lights, Crown Moulding *The Finished Basement Offers A Versatile Space With A Fireplace And Room For Recreation Or A Home Office *Upstairs Offers Four Spacious Bedrooms And A Functional Layout For Family Living *Step Outside To A Professionally Landscaped Backyard With Interlock Patio Perfect For Entertaining *Home Nestled In A Family-Friendly Neighbourhood Near Top-Rated Schools, Scenic Parks, Shopping, And Heber Down Conservation *This Turnkey Property Offers Style, Space, And Location All In One * (id:24801)
Exp Realty
296 Elm Road
Toronto, Ontario
Step into the future with this stunning luxury smart home where sleek modern design meets cutting-edge technology for effortless living. This exceptional residence features high-end finishes, soaring ceilings, and floor-to-ceiling windows that flood every room with natural light and breathtaking views. The open-concept living space offers a seamless blend of style and comfort, complete with custom wood accents and a cozy fireplace perfect for year-round enjoyment. The gourmet chefs kitchen boasts sleek surfaces, abundant natural light, and scenic views that make cooking a true pleasure. Upstairs, the serene primary suite is your private retreat, featuring a balcony with treetop views and spa-like tranquility. Each additional bedroom is bright and spacious, with a versatile bathroom that easily converts from shared to private ensuite. The expansive lower level is designed for entertaining, featuring high ceilings, a fireplace, built-in karaoke system, and disco lighting ideal for unforgettable gatherings or relaxing nights in. Enjoy complete control of your homes lighting, climate, security, and entertainment with integrated smart home technology, all at your fingertips. Outside, a private backyard oasis surrounded by lush greenery provides the perfect setting for summer soirées or quiet relaxation. The architecturally striking garage is an artistic statement, completing this unique property. Don't miss your chance to own this rare blend of luxury, technology, and nature. (id:24801)
Royal LePage Your Community Realty
206 - 275 Broadview Avenue
Toronto, Ontario
Well-maintained 3 Bedrooms ,2 fully baths Condo Townhouse Is Located Minutes Away From Downtown Toronto, Close To All Amenities , Easy Access To 24Hr Street Car. DVP Hwy, Short Walk To Queen St. Shops, River dale Park And Danforth Ave. Restaurants. and park ,Bridge point Health hospital. It Features New Laminate Throughout, pot lights, Fenced Backyard. Functional Layout *Spacious & Bright .It's Perfect For Families And Professionals or students. (id:24801)
Homelife New World Realty Inc.
84 Kenneth Rogers Crescent
East Gwillimbury, Ontario
Modern and spacious 2,185.5 sq ft freehold townhome located in the desirable Queensville/Sharon community of East Gwillimbury. This beautifully upgraded home features elegant marble flooring, brand new stainless steel appliances, and oak stairs with stylish metal spindles.Enjoy a bright and airy layout with 9-ft ceilings on the main floor, floor-to-ceiling windows, and a seamless open-concept design. The main floor also boasts a coffered ceiling, electric fireplace, and a walk-out to a private backyard deck from the breakfast area.The chef-inspired kitchen includes extended cabinetry and brand-new appliances, perfect for both entertaining and everyday living.Upstairs offers three generously sized bedrooms, all filled with natural light. The primary suite features a luxurious 5-piece ensuite with an extended frameless glass shower, double vanity, and a built-in water warmer.Conveniently located just minutes to Hwy 404, top-rated schools, Southlake Hospital, Upper Canada Mall, grocery stores, public transit, and parks. (id:24801)
International Realty Firm
651 Cargill Path
Milton, Ontario
Very Beautiful and Spacious 3 bed, 2.5 bath end-unit townhouse, like Semi-Detached, W/Double Car Garage, Well Maintained and Recently Renovated, Renovations include Fresh "High Grade" Paint to the entire house, New Washroom Vanities/Countertops and Kitchen countertops/Upgrades, New Fridge. Two Separate Family Rooms, Formal Living Dining Room, Dark Maple Hardwood Floors, Dark Maple Hardwood Stairs W/ Square Pickets & California Shutters, Large Windows, Huge Open Concept Kitchen W/ Stainless Steel Appliances & An Island For Entertaining. Enjoy The Deck Which Is Large Enough To Share W/ 20 Of Your Closest Friends. You Will Truly and Proud To Call Your Home!!! Very Convenient and Walk-In-Distance to Shopping Mall, Schools, Parks, Go-Trains Station, Public Transits, Restaurants (id:24801)
Homelife/miracle Realty Ltd
64 Soho Street
Hamilton, Ontario
Rare Find at 64 Soho Street, Stoney Creek! This beautifully maintained 3-bedroom, 4-washroom townhouse is tucked away in the highly desirable Central Park community. With less than 2,000 sq. ft., it offers a perfect blend of functionality and modern upgrades. Enjoy a rare walk-out basement with a finished rec area and a full 3-piece bath ideal for guests, in-laws, or extra living space. The main floor features 9ft ceilings, a spacious open-concept layout, hardwood flooring, and a walk-out to a private balcony. The upgraded kitchen includes stainless steel appliances, custom cabinetry, and a central island perfect for entertaining. The primary bedroom features a 4-piece ensuite with double vanity, providing both comfort and style. Located close to major highways, shopping, schools, parks, and nature trails this home offers everything a growing family or savvy investor could ask for. Don't miss this rare opportunity to own a move-in-ready home in one of Stoney Creeks most sought-after neighbourhoods. (id:24801)
Right At Home Realty
50 Lyonsview Lane
Caledon, Ontario
Welcome To The Village Of Cheltenham! This Stunning Executive Estate Sits At The End Of The Coveted Lyonsview Lane Cul-De-Sac. Luxuriously Renovated, This Bungaloft Is Set On A Private Pie-Shaped Lot Backing Onto Conservation Land. Enjoy Easy Commutes With The Charm Of Small-Town Living! Stroll To The Cheltenham General Store For Ice Cream, Access The Caledon Trailway Just Steps Away, And Enjoy Proximity To Pulpit Club Golf, Caledon Ski Club, Local Breweries, And Cafes. Under 30 Minutes To Pearson Airport And Less Than An Hour To Downtown Toronto! No Expense Spared On Renovations! The High-End Chefs Kitchen Boasts Dacor & Sub-Zero Stainless Steel Appliances, Oversized Windows With Breathtaking 4-Season Views, Vaulted Ceilings With Skylights, And Multiple Walkouts To An Outdoor Oasis. Impeccable Landscaping Includes A Custom In-Ground Pool, Composite Decks With Glass Railings, Douglas Fir Timbers, New Walkways And Porch, And A Freshly Paved Driveway With Ample Parking. The Loft-Level Primary Retreat Features A Library Overlooking The Living Room, A Private Balcony, And An Oversized Bedroom With A Fully Renovated 6-Piece Ensuite. Ideal For Multi-Generational Living With Multiple Primary Suites, Separate Laundry Rooms, And Walkouts. The 9' Walk-Out Basement Offers A Gas Fireplace, Custom Wet Bar, Wine Cellar, Hot Tub Patio, Full Bathroom With Sauna And Heated Floors, Plus A Custom Home Gym With Glass Doors And Rubber Flooring. This Estate Is An Entertainers Dream A Must-See! (id:24801)
Royal LePage Real Estate Associates
Upper - 2 Lister Drive
Toronto, Ontario
Sun Filled 3 Bedroom Main Floor Bungalow. Huge Fenced Yard & 2 Private Parking Spot & Private Deck For Entertaining. Convenient North York Location, TTC at Door. Amazing Opportunity To Live In A Great House, Great Neighbourhood & Close To Everything. Ready To Move In. (id:24801)
Century 21 Parkland Ltd.
209 Burbank Drive
Toronto, Ontario
Opportunity Knocks | CASA BURBANK is calling you | A Gorgeous LOT With one of the largest tableland in the heart of Bayview Village Neighbourhood | Very Practical Layout | One Of The coolest FULL DETACHED-Homes IN the best part Of Burbank Cul De Sac | Very Family Oriented and Safe |Two Bedroom Backyard Level Apartment With Separate Entrance | Best Schools In The Area EARLHAIG SECONDARY SCHOOL| Minutes Drive To the best trails | Newer Roof and Furnace | Lots of Upgrades | AAA Tenants pays $60,000 per year can stay or leave | Awaiting to be called HOME | (id:24801)
Royal LePage Signature Realty
167 Golden Meadow Drive
Markham, Ontario
Welcome to the very quiet neighbourhood, Wismer Community. 4+2 bedrooms newly renovated high demand area, walk to school, park, bus stop and close to banks and shopping malls. Very bright, must see! (id:24801)
Royal LePage Vision Realty
133 Hatt Court
Milton, Ontario
Welcome to 133 Hatt Court in MiltonThis stunning 4-bedroom, 3-washroom detached home offers the perfect blend of style, comfort,and functionality for modern family living.Step inside to find a freshly painted interior, enhanced with pot lights in the living room,dining room, and basement, creating a bright and inviting atmosphere. The spacious main levelfeatures an open-concept layout, ideal for entertaining and everyday living, complemented bystainless steel kitchen appliances.The highlight of this home is the recently finished basement, designed with sound insulationand ceiling speakers with multiple zones, perfect for movie nights, music lovers, or familygatherings.With 4 generous bedrooms, including a comfortable primary suite, and 3 well-appointedwashrooms, this home is built for both relaxation and convenience.Located in the family-friendly Ford neighborhood, youll enjoy close proximity to top-ratedschools, parks, shopping, and transit.Dont miss this move-in ready home with premium upgrades book your showing today!*Buyer to check and confirm all dimensions and property tax* (id:24801)
Royal LePage Real Estate Services Ltd.
54 Queen Street N
New Tecumseth, Ontario
Attention Home buyers and Investors. Looking to move into the charming downtown core of Tottenham, then this is the house for you Large corner lot!! Walking distance to all the amenities in a great neighbourhood. This house is a must see and will not disappoint. Currently rented bringing in $5000/month to A++ tenants. Tenants are also willing to stay. Is a great location to run your home business out of as well. (id:24801)
Coldwell Banker Ronan Realty
254 Silk Twist Drive
East Gwillimbury, Ontario
***Immaculate and Spacious End Unit Town In Desirable Holland's Landing Community. Backing Onto Ravine. Finished Walk-Out Basement With a 3-Pc Washroom, Expansive Recreation Room & Office Area. Upgraded Kitchen Cabinets & Countertops, S/S Appliances, Patio Door To Deck W/Gas Bbq Hook-Up. Large Centre Island In Kitchen W/ Breakfast Area, Open To Family Room W/ Gas Fireplace. Principle Bedroom W/Soaker Tub & Shower, Double Sink. Hardwood & Laundry Room On Main, Garage Access. Fully Fenced Backyard. (id:24801)
Sutton Group-Admiral Realty Inc.
8 Franca Crescent
Toronto, Ontario
Welcome To This Extremely Well Kept/Maintained Corner Lot Detached Home Which Has Been Recently Upgraded! Upgraded Kitchen Cabinetry With Stainless Steel Appliances Featuring Granite Countertops, Marble Floor Throughout Kitchen & Hallway. Pot Lights, Crown Moulding, Upgraded Washrooms & Freshly Painted. This Home Has Great Curb Appeal With Pattern Concrete & Landscaping. Just Minutes Away From Schools, Parks, Restaurants, Public Transit, Shopping & More. (id:24801)
Homelife/miracle Realty Ltd
685 Montbeck Crescent
Mississauga, Ontario
Luxury Lakeside Living! Step into this custom-built masterpiece, just steps from Lake Ontario. Boasting over 4,500 sq. ft. of thoughtfully designed living space, this fully upgraded home features 4+1 spacious bedrooms and 5 luxurious baths. The third-floor primary suite is a private oasis with a stunning spa-like retreat, lounge area, wet bar, expansive walk-in closet, and two private balconies to soak in the views. Experience the finest in craftsmanship with a custom kitchen, quartz countertops with matching backsplash, a large centre island, and high-end appliances. The open-concept design is complemented by oak flooring throughout, built-in surround sound, and a state-of-the-art Control-4 Home Automation System. Enjoy 3 private balconies and a spacious backyard perfect for entertaining and family gatherings. Each generously sized bedroom includes its own beautiful ensuite, ensuring ultimate comfort and privacy. The finished basement offers a rec room, a fifth bedroom, and ample storage space. Completing this incredible home is a 2-car garage and a 6-car driveway, perfect for parking large vehicles or even a boat! Located in a desirable school district, near parks and trails, lakeshore promenade, port credit and beaches. This one is a must-see! Don't miss your chance to own this modern gem by the lake! (id:24801)
RE/MAX Realty Services Inc.
5 Wilke Trail
Bradford West Gwillimbury, Ontario
Welcome to 5 Wilke Trail nestled in the heart of Bradford. Immediately you are greeted by a beautiful stone front porch leading you to an immaculately kept 4 bedroom 4 bathroom detached home. A welcoming and functional main floor features 9' ceiling w/oversized windows and interior doors. Hardwood flows through the separate dining room connecting you to the cozy living room where you can enjoy a movie night by the fireplace. Garage access conveniently located near kitchen, perfect for bringing in your weekly groceries. Professionally painted with upgraded trim and casings add fine details to this home. An upgraded modern kitchen with granite countertops , backsplash, Breakfast bar, extended-height cabinets and full wall pantry makes this the perfect space to cook and entertain. The breakfast area leads you to warm and inviting backyard oasis impeccably landscaped, fully fenced with a new 16' x 16' deck and garden shed. Stained oak staircase leads you to 4 Bedrooms 2 bathrooms and 2nd floor laundry with sink and folding station. Relax and unwind in the primary bedroom that exclusively shares a 5 piece spa ensuite with a full glass shower and quartz countertops. Enjoy additional living space in the beautifully designed and strongly built finished basement complete with a large recreational room, another spa-inspired 3 piece bathroom w/full glass shower, a cold cellar and a kitchenette rough-in if needed. This well planned, charming home built by National Homes is conveniently located close to conservation lands, parks, schools and recreational facilities making it a prominent family oriented community. Just minutes to public transit, major highways, shopping and restaurants. Truly a perfect place to call home. (id:24801)
Intercity Realty Inc.
277 Tupper Boulevard
New Tecumseth, Ontario
RARE COMBINATION OF A SPECTACULAR BACKYARD, COMPLIMENTED BY A BEAUTIFUL INTERIOR, AT A REASONABLE PRICE..........This 4 bdrm, 2 bath home in a quiet, mature area of Alliston is sure to delight both inside and out..........You won't find many backyards nicer than this one: Fully fenced (new), full privacy with several mature trees, new patio, new covered deck, outdoor kitchen, heavy duty gazebo, outdoor fireplace, plug n' play hot tub, and nice wood shed, it really is a 10/10..........Nicely landscaped front yard with new patio, new front door, and new garage bay door create a nice curb appeal..........4 car driveway with no sidewalk..........The interior has been completely renovated with upscale modern finishes throughout..........Open concept living/kitchen area with electric fireplace featuring stone surround, offers a bright, spacious area for day-to-day living..........Upgraded kitchen with quartz counter, SS appliances, and island walks out to back deck..........4 bdrms, plus 5 pc bath in upper level..........Bonus dining/family room with additional walk-out to backyard..........Basement has large finished rec room with 2 big windows, perfect for kids play area..........Entire home is carpet free and all above grade floors are hardwood..........New roof 2024, furnace 2019, windows updated (age unknown), Inside garage access..........Short walk to schools and park..........Click "view listing on realtor website" for more info. (id:24801)
RE/MAX Hallmark Chay Realty
3597 Carolinia Court
Fort Erie, Ontario
Comfort meets convenience in this standout two-storey home in one of Fort Erie's most desirable residential pockets, nearby the beauty of Crystal Beach with its sandy shores. Stunning 4-Beds , 5-Baths home boasting 2659 Sqft and feature hardwood and tile flooring throughout the Main and 2nd floor , Main floor offers 2 Washrooms and a fully open concept kitchen with island, A separate dining room and a laundry room . The upper level is thoughtfully designed to cater to your family's needs with well sized 4-Bed, 3-Baths as 2 fully Ensuite with walk in closet . The primary suite boasts a 5-piece bath , a separate shower and a convenient walk-in closet. Loft area provides additional space for an office or play area. No air conditioning available , simply central air system. 1 Year lease minimum . No pets. Basement not included. Property also available for Sale. Tenants are responsible for all utilities, including heat, hydro, water. Minutes to Crystal Beach, Shops, Restaurants, Schools Trails and Only 20 Minutes to Niagara Falls. Book your showing today. (id:24801)
RE/MAX Millennium Real Estate
5 Faders Drive
Brampton, Ontario
Beautifully maintained 3-bedroom, 2.5-bath semi-detached home available for lease on a sun-filled corner lot in North Brampton (Wanless Dr & McLaughlin Rd). Offering 2,283 Sq Ft, this home features one large living and one large family room, a separate dining area, and a modern open-concept kitchen. The upper level includes convenient laundry and three spacious bedrooms. Additional highlights include a 2-car driveway, abundant natural light, and a family-friendly neighborhood. Ideally located within walking distance to Indian grocery stores, Malala Yousafzai School, parks, Tim Hortons, and a family clinic, with easy access to Mount Pleasant GO Station, major highways, schools, and shopping. Available October 1, 2025. (id:24801)
RE/MAX Gold Realty Inc.
79 Sovereign's Gate
Barrie, Ontario
Discover refined living in this stunning 2-story detached home, offering 2,792 sqft of thoughtfully designed space. Featuring 3 spacious bedrooms and 3 baths, including a luxurious primary suite with a walk-in closet and 5-piece ensuite, this home blends elegance with modern convenience. Step into a grand foyer with hardwood floors and tasteful tile accents, leading to an expansive kitchen with granite countertops, a formal dining room, and a cozy family room with a gas fireplace. A separate cozy sitting room provides additional space for relaxation. Outside, enjoy a private backyard oasis, completed with an updated lounge area and a gated fence for ultimate privacy. Additional features include a 2-car garage, and a newly installed AC, furnace, and water heater (2024). The brand-new water softener and chlorination system ensures pristine water quality. Conveniently located near highways, shopping malls, parks, and top-rated schools, this home offers both comfort and accessibility. With a recently updated roof (2024) and a security system, this meticulously maintained property is move-in ready! (id:24801)
Royal LePage Certified Realty
Century 21 People's Choice Realty Inc.
23 Kilbride Drive
Whitby, Ontario
Showcasing over $100,000 in premium upgrades, this residence truly shines like a model home. Step into your own private backyard retreat, complete with a heated saltwater pool, expansive interlock patio, and lush landscaping, all basking in the warmth of coveted south-facing exposure. Whether hosting unforgettable summer gatherings or enjoying peaceful moments, this outdoor oasis delivers. Inside, youll find elegant hardwood and luxury vinyl plank flooring, recessed pot lighting, and striking modern light fixtures, all complementing the airy open-concept design. The chefs kitchen is a true centrepiece, boasting gleaming quartz countertops, a generous island and direct access to the backyard. The inviting family room centres around a cozy fireplace and is framed by large windows that flood the space with natural light overlooking the backyard and the pool. Upstairs, the luxurious primary suite features a spacious walk-in closet and a spa-inspired 6-piece ensuite, creating your own private sanctuary. The fully finished basement expands your living space, offering a recreation room, an additional bedroom, and a versatile games or fitness area. Perfectly located within walking distance to top-rated schools, beautiful parks, and shopping, this exceptional property blends style, comfort, and convenience in one remarkable package. Move in and begin making memories that will last a lifetime. (id:24801)
World Class Realty Point
1464 Jefferson Crescent
Oakville, Ontario
In Oakville's Desirable Falgarwood Community, this unique home truly offers the perfect balance of comfort, convenience and style. Beautifully maintained 4+1 bedrooms & 3 full bathrooms, spacious living room, formal dining room, large kitchen equipped with smart appliances (Microwave hood, dishwasher and stove 2024), upper level offers 3 great size bedrooms and a modern/high tech semi-ensuite bathroom. The newly renovated basement (high-ceiling), is offering a large living area, wet bar, an additional bedroom, large workshop and 3 piece bath. Ideal for entertainment. Beautiful treed backyard has wood-burning pizza oven, pergola, interlock patio & it's fully fenced. Enjoy a peaceful, mature community while staying close to great schools, major highways, parks, and all other amenities. ** This is a linked property.** (id:24801)
Homelife/response Realty Inc.
102 Swinton Crescent
Vaughan, Ontario
BRIGHT AND BEAUTIFUL 3+1 DETACHED TWO STOREY HOME LOCATED IN THE HIGHLY DESIRAGLE AND IN DEMAND AREA. This Home offers hardwood flooring through out Main and Second Floor. Large eat-in Kitchen with walkout to huge wood deck. Mirrored closets. Stainless steel appliances, ceramic floors. finished basement with direct access to garage Newer furnace, (windows ( 4yrs) and roof (4yrs). On a quiet child - Friendly crescent just a short walk to schools & Parks, walk to Steeles and all amenities. Lovely family home. Just move in and enjoy! (id:24801)
RE/MAX West Realty Inc.
1 - 8480 Simcoe County Road
Adjala-Tosorontio, Ontario
Welcome To 8480 County Rd 1.Absolutely Gorgeous & Immaculate In The Most Desirable Neighborhood Of Simcoe. Approx.10 Acres Land,9' Feet Ceiling. High And Dry On Paved Road, Just West Of Loretto. Ideal Place To Move In. Finished & Full Basement Included. Steps To School, Heated Garage And Fiber High Speed Internet, A Must Visit House, Master Suite Boasts W/I Closet And Spa Style Ensuite Bath And W/O To Rear Deck. ,The Over-Sized Triple Garage Is Insulated. (id:24801)
Homelife/miracle Realty Ltd
Main Floor - 211 Andona Crescent
Toronto, Ontario
Fully Furnished & Move-In Ready! Welcome to 211 Andona Crescent, a beautifully maintained 3-bedroom, 3-bathroom home nestled in the heart of the Rouge Valley. This spacious, sun-filled property offers the perfect combination of comfort, style, and convenience. The bright open-concept living and dining area features modern vinyl flooring and pot lights, creating a warm and inviting atmosphere throughout. The updated kitchen includes a generous eat-in area with a walk-out to a private deck and fully fenced backyard, ideal for entertaining, family gatherings, or enjoying a peaceful morning coffee. Upstairs, the large primary bedroom offers a private ensuite, making it the perfect retreat after a long day. Additional highlights include a wide interlocked walkway, a private driveway with parking for 2 vehicles, and fantastic curb appeal. Located in the highly desirable Port Union community, youll love being just steps from Adams Park, the Port Union Waterfront Trail, Lake Ontario, and Rouge Hill GO Station. Daily conveniences are at your doorstep with TTC access, grocery stores, shops, TD Bank, top-rated schools, and quick access to Highway 401. A perfect home for families or professionals looking for a stylish and functional space in one of Scarboroughs most sought-after neighbourhoods. (id:24801)
Right At Home Realty
347 Pinetree Way
Mississauga, Ontario
Spectacular David Small Design Custom Renovated Home in Prestigious Mineola West surrounded by new custom homes, 4016 sqft of finished living space, rare multi-family 5 bdrm home with 4 reno'd baths, 3 ensuites, 2 kitchens, 2 laundry rooms, rich hardwood floors thruout & fabulous ground floor in-law suite with walkout to garden plus fully finished basement, high quality finishes include pot lights, luxurious heated floors in front foyer & kitchen, stunning gourmet kitchen, 9' ceilings, gorgeous quality cabinetry by Aya Kitchens & Baths, Caesarstone countertops, centre island + 2nd island with seating for 4 overlooks kitchen, spectacular mature treed 85x142' lot features beautiful prof landscaping & sprinkler system, 3 fireplaces, ideally located walking distance to top rated Kenollie School District (like private school) & Port Credit High School, minutes to Lake, Port Credit & Trillium Hospital, exceptional quality addition & renovations, spacious elegant living room with picture window overlooks breathtaking back garden, large formal dining room features walkout to huge private deck & gardens, entertainer's dream, bright open concept layout with spacious, airy peaceful views over mature trees in front & back gardens, upper level features large 2nd & 3rd bedrooms, 2 beautiful newly renovated full bathrooms, skylight & extra large modern laundry room, 2nd floor features a magnificent primary bedroom retreat w/dbl door entry, gas fireplace, luxurious 5 pc ensuite bath, walk-in closet & breathtaking view over garden, 4th bd features walk-in closet, stunning 3 pc ensuite bath & picturesque view over mature trees & front garden, ground floor features 5th bd with sunny view over front garden, 3 pc bathroom, 2nd laundry room, huge living room open concept to modern kitchen, cozy fireplace and private walkout to rear garden, basement features large rec room/gym and extra spacious storage/workshop room. See feature sheet for more details. One-of-a-kind,10++ Must see! (id:24801)
Sutton Group Quantum Realty Inc.
4 Thimbleweed Street
Markham, Ontario
Stunning 4-bedroom detached home in the prestigious Wismer community of Markham. Situated on a premium 50' lot, this elegant residence is ideally located near top-rated schools, including Bur Oak Secondary, Wismer Public School, and Fred Varley P.S. The home features a spacious layout with 10-ft ceilings and hardwood flooring throughout, complemented by an open-concept kitchen with granite countertops, custom cabinetry, and high-end stainless steel appliances. Spacious den ideal for a home office. Additional highlights include a double garage with epoxy flooring, California shutters, pot lights, a central vacuum system, an oversized primary bedroom with large walk-in closets, and four beautifully upgraded bathrooms. Conveniently located close to parks, schools, public transit, Mount Joy GO Station, and premier shopping destinations like Markville Mall. (id:24801)
Royal Canadian Realty
38 Galsworthy Drive
Markham, Ontario
One-of-a-kind custom home with exquisite luxury finishes! With 6,300 sqf of total livable area, this property boasts a magnificent chefs gourmet kitchen, perfect for entertaining guests with its 12-person seating. You'll be captivated by the stunning hardwood flooring that runs seamlessly throughout the entire home. With 4 bedrooms total and 6 bathrooms, including 3 ensuites, every family member can enjoy their own private sanctuary. Basement and upper floors feature heated floors, providing ultimate comfort. Master bedroom, boasting 16 ft vaulted ceilings that create a grand and inviting atmosphere. The main level features 10 ft ceilings, with an impressive 18 ft open space that extends all the way to the upper level, creating an open and airy ambiance. Indulge in the ultimate movie-watching experience in the fully functioning 1930s-esque movie theater, complete with a concession stand, custom speakers, and tiered 2-level seating. Located in the sub-basement, this unique feature ensures complete soundproofing for uninterrupted enjoyment. Step outside and be transported to your own private oasis. A 12x10 window wall leads you to the breathtaking outdoor space, featuring a massive exotic lagoon-style saltwater pool. Complete with a built-in rock wall waterfall and slide, this pool is the epitome of luxury and relaxation. But the extravagance doesn't end there! This property also includes a secondary house with full heating and AC, allowing you to enjoy all seasons comfortably. The secondary house features a gorgeous built-in brick pizza oven and fireplace. With a heated driveway and rear yard walkway! Don't miss out on the opportunity to call this extraordinary custom home your own. Experience the epitome of luxury, craftsmanship, and unparalleled design. (id:24801)
Royal LePage Your Community Realty
12191 Mississauga Road W
Caledon, Ontario
This is a standout opportunity for investors with long-term vision, ideally located near Mayfield Road, just south of the proposed Highway 413 and along the border of Brampton and Halton Hills. Situated within a designated Future Commercial Employment Zone under the Region of Peel, this property lies in a high-potential area set for significant industrial and economic growth. With rapid development already shaping the surrounding industrial corridor, the location is expected to become a major employment hub in the near future, starting from Credit and Mayfield. The property features a detached home with 3+1 bedrooms, 3 full bathrooms, an unfinished basement, and a double car garage. Recent upgrades include a new roof (2018), new hot water tank (2024), and new sump pump (2024). Whether for personal use or as a long-term investment, this is a rare opportunity to secure land in one of Caledon most strategic and fast-growing areas. Motivated Sellers. (id:24801)
Icloud Realty Ltd.
42 Murphy Road
Brampton, Ontario
This beautifully maintained and upgraded east-facing semi-detached home in the highly sought after Castlemore area is filled with natural sunlight. It offers 1495 Sqft with 3 bedrooms and 4 bathrooms, with a main floor featuring a combined living and dining area, a separate family room, hardwood flooring throughout, and an elegant oak staircase. All bedrooms include custom-built closets, and the second floor has a convenient laundry area. The fully finished basement boasts a spacious recreation room, one bedroom, a full bathroom, a kitchen, and laundry rough in. Backing onto Airport Road with no rear neighbors, this home offers both privacy and accessibility. Absolutely no carpet throughout, close to a wide range of amenities, and move in ready for modern family living. This 1495 sqft house has a Finished basement with One Bdrm, Kitchen and full Bathroom + laundry rough In !! (id:24801)
RE/MAX Gold Realty Inc.
8061 Main Street
Adjala-Tosorontio, Ontario
Discover your own retreat on a spectacular 58.67 x 349.87 ft ravine lot in a quiet, established community. This updated 3 bedroom, 1.5 bath century home offers timeless character with modern touches, perfect for buyers seeking simplicity and privacy. Inside, enjoy a warm and inviting living space featuring a natural stone gas fireplace, hardwood and ceramic floors, and a spacious kitchen with direct access to the backyard. A separate dining room adds charm and functionality for hosting intimate meals. The main floor powder room offers ample space to add a shower, providing added flexibility for future needs. Outside, the property features a stone façade, metal roof, covered front porch, large back deck, and mature trees creating a peaceful, private setting. A campfire area and expansive yard make it ideal for outdoor living and entertaining. Perfect for retirees, singles, downsizers, or those seeking an investment or income property. With low property taxes, affordable upkeep, and the potential for passive rental income, this is a smart, versatile opportunity. This home is truly move in ready, nothing needs to be done inside unless you choose to personalize or upgrade further. Enjoy the tranquility of rural living with the convenience of being just minutes from schools, shopping, rec centers, walking trails, and all town amenities. Properties like this offering space, character, and privacy, rarely come to market. (id:24801)
International Realty Firm
188 Elson Street
Markham, Ontario
Welcome To 188 Elson, Many Places Of Worship Closeby, All Shopping Close By, Grocery, Bank,Household, Spice Town Indian/Pakistani/Desi Foods, Walmart, Canadian Tire, Home Depot,Restaurants, Walmart, Primary High School Schools Very Close By, Separate Laundry AndEntrance, There Is One Parking, Utilities Are Included Excluding Internet, Must Have Strong Do (id:24801)
Century 21 Percy Fulton Ltd.
16 Tomporowski Trail
New Tecumseth, Ontario
Welcome to this beauty built by Sorbara and located in the Treetops Alliston. This bright and airy home features an open concept floor plan. Spacious entryway takes you into the main floor living area which boasts a functional kitchen with a double sink island and breakfast bar. Great room and breakfast room overlooks the pool sized pie shaped lot. Well appointed rooms throughout. Bedroom features 2 walk in closets and a 4 pc bath with a soaker tub and separate glass shower. Direct access from 1.5 car garage into the home. Modern grey aggregate driveway, walkway and porch allows for 3 car parking on the exterior plus an oversized vehicle in the garage. Gas BBQ line, 9 ton air conditioner, sump pump & garden shed. (id:24801)
Royal LePage Your Community Realty
3944 19th Avenue
Markham, Ontario
Welcome to a secluded haven in Markham, Ontario, where a custom built bungalow on 10 acres of farmland not only offers tranquility but potential for future development. Located in one of the greatest and most desired areas in the GTA, this large 10 acre property has it all! This thoughtfully designed residence emphasizes both comfort and practicality with spacious rooms, brand new renovated kitchen, 3 season room, fully separate in-law suite with separate entrance and walk-out basement, an attached and a detached 2 car garage and so much more! (id:24801)
Sutton Group-Heritage Realty Inc.
9 Academy Avenue
Wasaga Beach, Ontario
Stunning Newly Built Villa Maple Model 2-Storey Home with This 4-bedroom, 4-bathroom gem sits on a spacious 44 ft x 129 ft lot. Step into a bright, welcoming foyer that flows into an elegant dining area. The open-concept living room and eat-in kitchen are bathed in natural light, with the kitchen boasting ceramic subway tile backsplash, a double sink, extended cabinetry, and stainless steel appliances. The second-floor primary suite features a walk-in closet and a luxurious 4-piece ensuite with a soaker tub and standalone shower. A secondary master suite includes a 4-piece ensuite with a tub/shower combo. Two additional bedrooms and another 4-piece bathroom complete the upper level. The newly finished basement, with a 3-piece bathroom, offers endless possibilities for customization. Enjoy a large, partially fenced backyard perfect for entertaining. Additional highlights include main floor laundry, oak hardwood floors, custom window shades, and a double car garage with inside entry. Full upgrade list available! (id:24801)
RE/MAX West Realty Inc.
Basement - 1137 Raspberry Terrace
Milton, Ontario
2 Bedrooms and recreation room in the basement with private entrance and ensuite laundry. Tenant to pay 30% of the utilities. (id:24801)
Soldbig Realty Inc.
1 - 62 Murrie Street
Toronto, Ontario
Welcome to this bright and spacious 2-bedroom basement apartment located on a quiet street in the heart of Mimico. Situated in a small, well-maintained boutique building with only three units, this lower-level apartment offers the perfect balance of comfort, privacy, and convenience. Large above-grade windows fill the space with natural light, as can be seen in the photo's. Just minutes from Mimico GO Station, this location offers an easy and quick commute to downtown Toronto, while nearby highways provide quick access to the rest of the city. You'll be steps away from local shops, grocery stores, and cafes, including the beloved San Remo Bakery, adding charm and ease to your daily routine.The apartment features two comfortable bedrooms that include closets and the option to hardwire internet for fast, reliable connection - ideal for remote work or streaming. Located near top-rated schools like Father John Redmond Catholic Secondary School and St. Leo Catholic School, the area is perfect for young families or professionals seeking a peaceful yet connected neighbourhood. Heat and water are included in rent. Hydro not included. Dont miss the chance to make this beautiful space your home. Parking Available $50/mont/car (first 6 months free). Key Deposit $45. (id:24801)
Sutton Group Old Mill Realty Inc.
38 Charles Currie Crescent
Erin, Ontario
Brand New Thomas field Home On 1/2 Acre Lot With Random 3 Car Garage, Paragon Kitchen, Large Window In Basement and Workout. Master Bedroom With Walk-In Closet and Beautiful Ensuite. Two Bedroom Have a Jack and Jill Bathroom. Second Master Bedroom has Separate Full Bathroom. Locate In Ospringe Highlands in New Community. Main Floor Has Full Bathroom With Standing Shower. EXTRAS: Brand New Home With Tarion Warranty and House Is Carpet Free. An Annual Fee Of $294.25 (Wellington Common Elements) (id:24801)
Royal Star Realty Inc.
5 Abrams Place
Toronto, Ontario
Exceptional 7,600Sf Arch. Masterpiece At Courts End. Most Prestigious Locale. Modern/Transitional Design. Zen-Like Garden Retreat W/Pond & Waterfall. Stucco On Block Construction. Endless Arch.Details. Stunning Kit W/Center Isl & B/Fast Area. Granite & Hdwd Flrs. Luxurious Mbr Wing Enjoys A Wet Bar, Expansive W/I Clsts &6Pc Ens. Living Is An Dream With High Ceilling, Fireplace & W/O To Terrace. Outstanding Lower Level With Games, Rec Rm & Strg. (id:24801)
Homelife New World Realty Inc.
5070 5th Line
New Tecumseth, Ontario
Discover The Charm Of Rural Living In Penville With This Delightful 2 Br, 1 Bath Bungalow Nestled On A Generous 0.65-Acre Lot That Is Move In Condition. Perfect For Hobbyists Or Small Families. Detached 20x30 Insulated Garage With Its Own Hydro And Water - Ideal For Workshop Use, 4 Car Parking Garage Or Storage - Bonus Workshop Has High Ceilings And Toilet. Also On The Property Is A Drive Shed That's 15ft X 22ft For Additional Storage. Step Inside Cute Little Bungalow And You'll Find A Cozy Home With An Eat-In Kitchen And Living Area, With 2 Bedrooms And A Finished Basement. .Enjoy Expansive Backyard Surrounded By Mature Trees. Whether You're Looking To Downsize, Escape The City, Or Step Into Your First Home, This Country Gem Offers Great Value With Room To Grow. Located Just Minutes From Alliston And Highway Access, You Get The Best Of Both Worlds Quiet Country Living With Amenities Close By. Newly Updated Roof 2021. Home Is Being Sold "As Is" Condition (id:24801)
RE/MAX Premier Inc.


