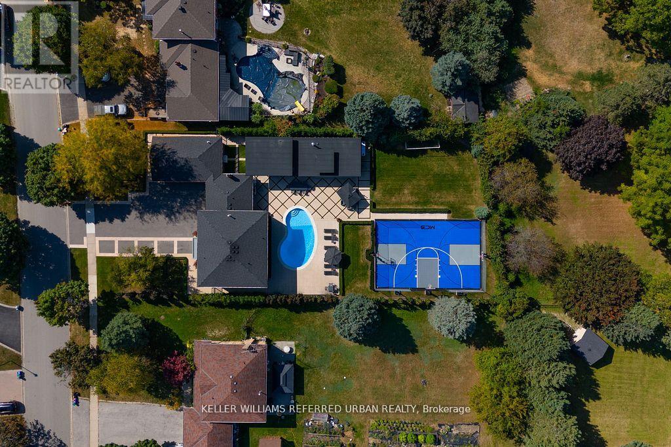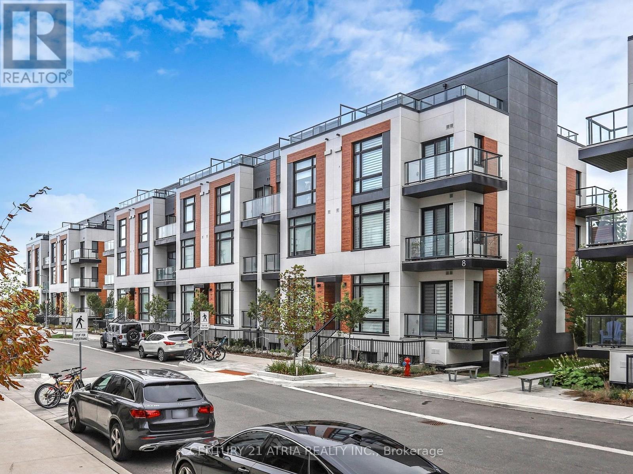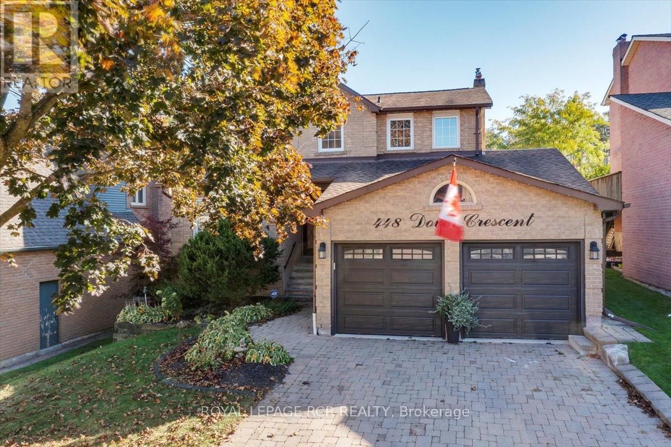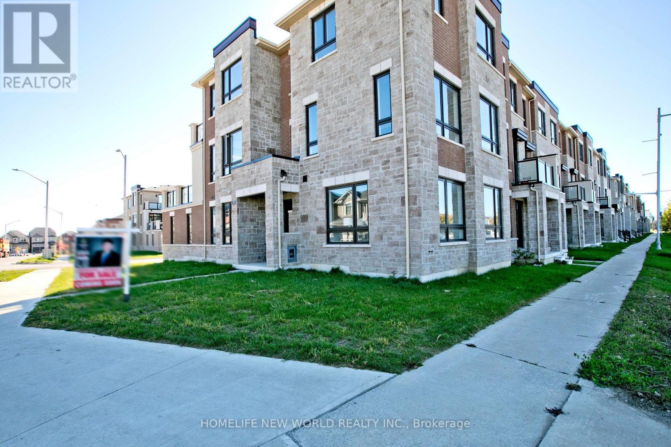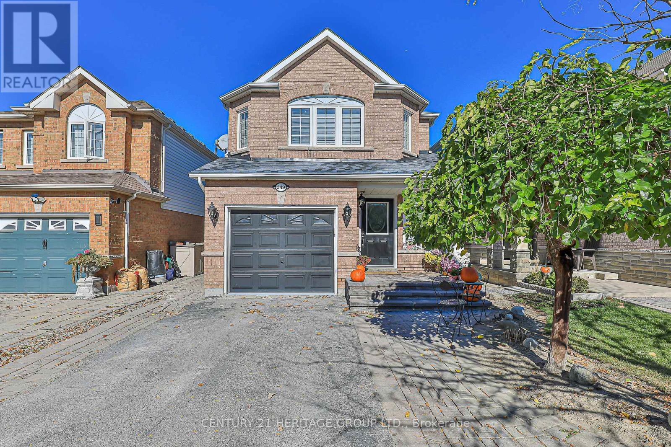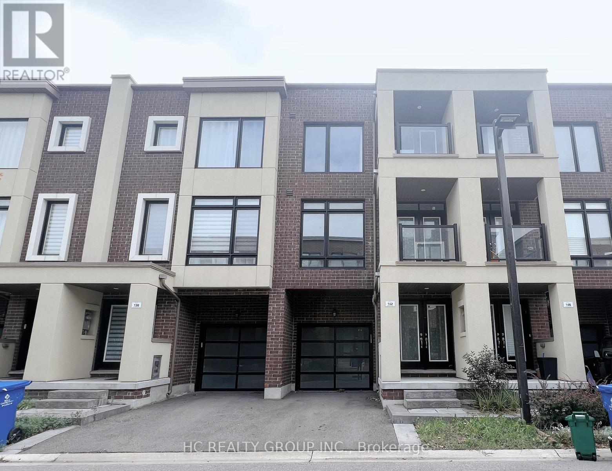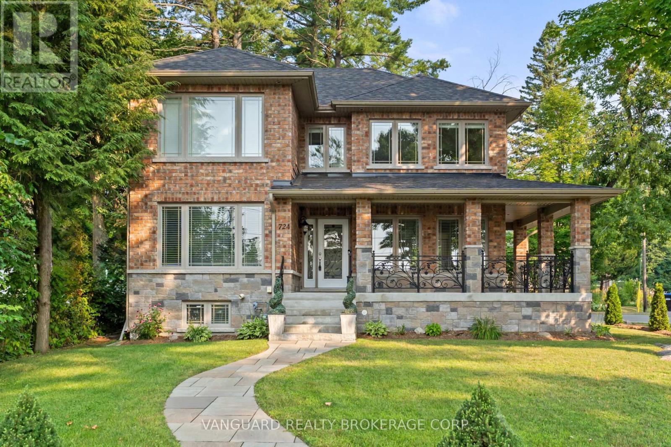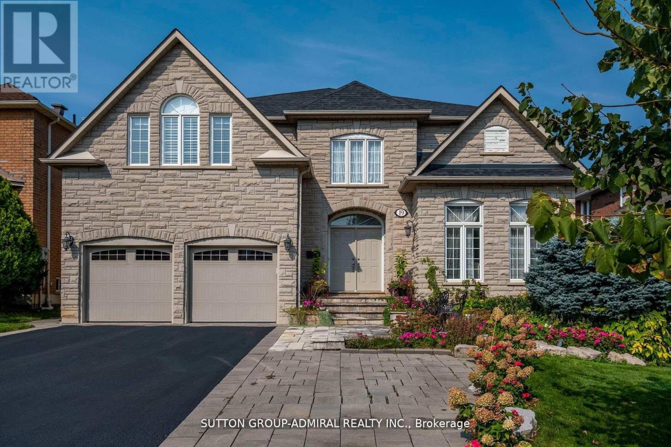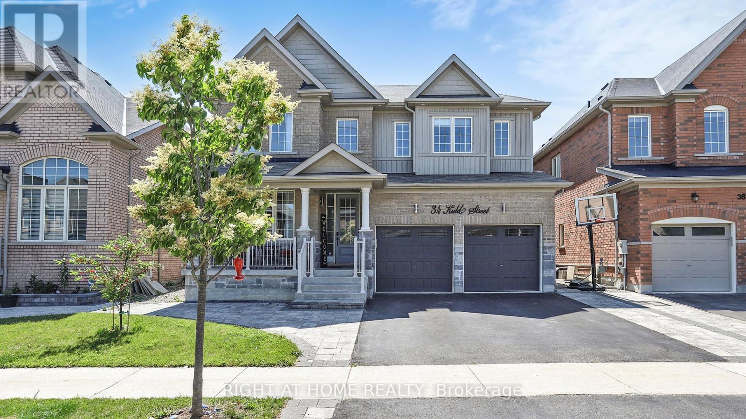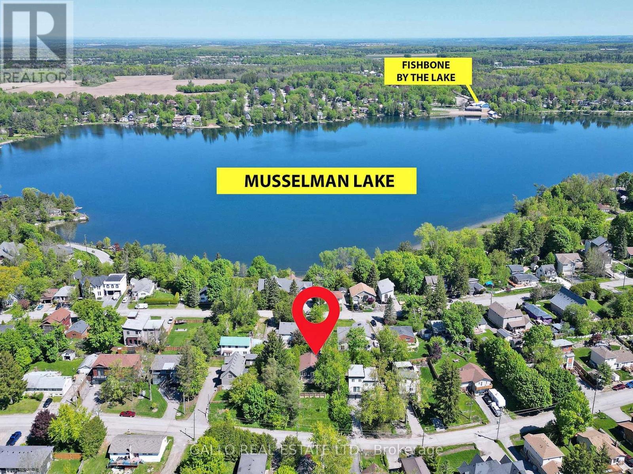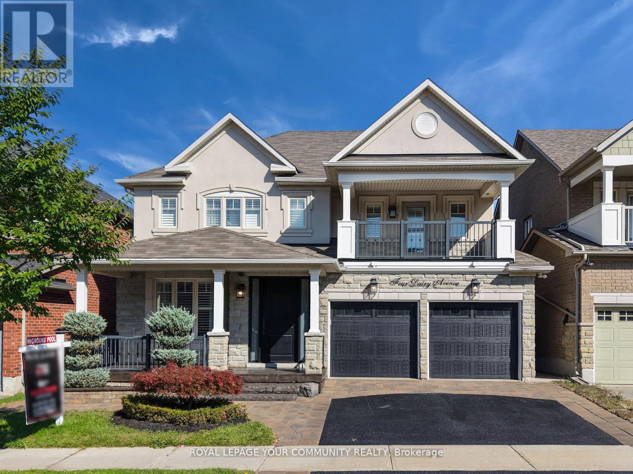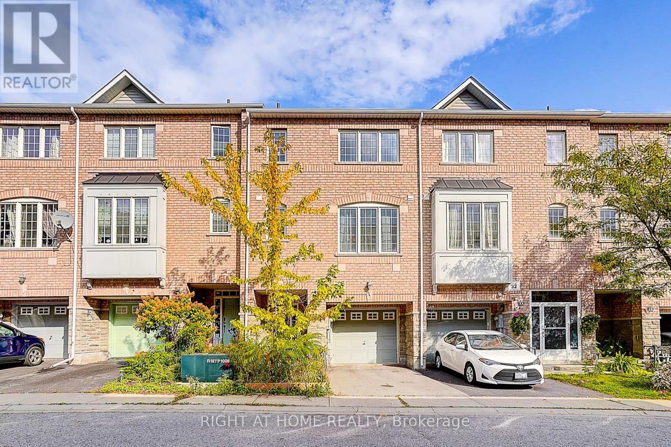68 Findlay Avenue
King, Ontario
A Rare Opportunity in King City. Experience a truly exceptional home in an exclusive, highly sought-after neighbourhood. Perfectly situated within walking distance to the GO Train, local shops, and restaurants, this home offers both convenience and luxury. Step outside into what is undeniably the most spectacular resort-style backyard in King City. The centrepiece is a cabana larger than many downtown condos, complete with a full kitchen, pizza oven, BBQ, full washroom, and a dramatic wall of windows that open seamlessly to the outdoors. From there, the possibilities are endless: enjoy a pristine kidney-shaped pool with app automation, basketball and pickle ball courts, and even your own private soccer field. Designed for both relaxation and recreation, this backyard is the ultimate space for creating unforgettable family memories. Put down the phone and step into your backyard paradise! Inside, no detail has been overlooked. Designer finishes flow throughout the home, complemented by a chefs kitchen with stone countertops and sleek soft-close cabinetry, spa-inspired bathrooms with dramatic full-slab walls, hardwood floors, and elegant glass railings. Automated indoor and outdoor lighting, security film on all windows, and built-in ceiling speakers create seamless modern living. The luxurious primary suite boasts a large walk-in closet and a private spa-like ensuite, and every bedroom features its own ensuite bathroom. The spacious heated three-car garage, complete with acrylic flooring and custom cabinetry, offers abundant storage. Every corner of this residence has been thoughtfully designed for comfort, style, and effortless entertaining, making it the ultimate combination of luxury and functionality. This is more than a home it's a lifestyle. (id:24801)
Keller Williams Referred Urban Realty
216 - 8 Steckley House Lane
Richmond Hill, Ontario
Prestigious Bayview corridor address. This striking home offers the perfect balance of style, privacy, and convenience, with street-level access and fewer neighbours. Step inside to soaring 10-foot ceilings on the main level and 9-foot ceilings below, complemented by floor-to-ceiling windows that flood the space with natural light. Maintenance is effortless with fully maintained grounds, including landscaping, snow removal, and underground parking handled for you. The European-inspired kitchen features quartz countertops, a custom island, integrated appliances, and elegant millwork. Enjoy two balconies with west-facing views, accessible from the dining room and bedroom. Perfectly positioned for commuters; Richmond Hill GO Station is just a short drive and direct access to Hwy 404/407 are just minutes away. Families will appreciate proximity to top private schools, including Holy Trinity, TMS, and Lauremont schools and other top ranking public schools such as Richmond Green and Bayview Secondary Schools. Everyday convenience is at your doorstep, with T&T Supermarket close by and Costco down the road for easy shopping. This home is ideal for professionals and families seeking luxury, low-maintenance living, and a truly convenient Richmond Hill lifestyle. (id:24801)
Century 21 Atria Realty Inc.
448 Dover Crescent
Newmarket, Ontario
Stunning renovated family home nestled on a quiet crescent in one of Newmarket's most sought-after neighbourhoods! This spacious 4+1 bedroom home has been meticulously updated and features a magazine-worthy main floor renovation with incredible attention to detail - pot lights, crown moulding, coffered ceilings in LR/DR, elegant trim, and a new oak staircase with wrought iron spindles. At the heart of the home is a gourmet chef-style kitchen featuring custom cabinetry, quartz counters, an expansive centre island with seating for four, stainless steel appliances including double wall ovens, cooktop, fridge, drawer-style microwave, a coffee/bar area, and a separate pantry with second fridge, dishwasher, prep sink, and butcher block counters. The coffered-ceiling living/dining room with gas fireplace is perfect for entertaining, and the updated powder room is a true showpiece. Upstairs you'll find 4 generous bedrooms, a fully renovated main bath with soaker tub/shower, and a serene primary suite with a 4-pc ensuite & spacious walk-in closet. The fully finished basement offers in-law potential with a full kitchen, 5th bedroom/home office, spacious recreation room, and cozy gas fireplace. The beautifully landscaped 50 x 110 ft lot features an interlock driveway and walkway, private backyard with covered deck, lush gardens, and no homes behind. Also includes main floor laundry with side entrance and garage access, double insulated garage, and superb curb appeal. Just minutes to parks, Tom Taylor Walking/Biking Trails, Main St. shops & restaurants, top-rated schools, Yonge St., GO Train, and Hwy 404/400. A true gem for families! (id:24801)
Royal LePage Rcr Realty
117 Mumbai Drive
Markham, Ontario
Corner Unit Freehold Townhouse Located At A New Sub-division In Markham. This Bright and Spacious 3-Bedroom Home Features an Open-Concept Layout, Laminated Floors on the Main and Second Floor, and a Modern Kitchen with Stainless Steel Appliances. Freshly Painted Throughout and Upgraded Fixtures. Double Car Garage With Double Car Private Driveway. $$$ Spent On UpgradesS . On The Ground Level, The Recreation Area As Big Family/Living Room . You Can Directly Access The Garage On This Level As Well. The Breakfast Area Walk Out To A Huge Terrace Which Is Good For Your Summer BBQ Parties. The Big Windows In The Open Concept Living And Dining Area Bring In Lots Of Sunlight. There Are 3 Spacious Bedrooms On The Third Floor. This Lovely House Close To All Kinds Of Amenities, Community Centre, Schools, Parks, Shops, And Restaurants. Minutes To Public Transit And Highways. (id:24801)
Homelife New World Realty Inc.
549 Pelletier Court
Newmarket, Ontario
Welcome to 549 Pelletier Court, a rare home that perfectly blends elegance, comfort, and functionality. This beautifully maintained 4+1 bedroom detached property with a fully finished basement offers approximately 3,191 sq. ft. of total living space. Nestled on a quiet court in the prestigious Stonehaven-Wyndham community of Newmarket, it features exceptional curb appeal and a prime location just minutes from top-rated schools, parks, trails, and Hwy 404. Inside, you'll find hardwood floors throughout, a bright open-concept living room with pot lights and a cozy gas fireplace, and a stylish kitchen with granite countertops with tiled floors. The upper level boasts four spacious bedrooms and updated washrooms with granite countertops, while the finished basement adds even more versatility with an additional bedroom, large recreation area, storage, laminate flooring, and a modern 4-piece bath with a stand-up shower. Step outside to your private backyard retreat with no homes behind, featuring an upgraded composite deck and gazebo, ideal for entertaining or relaxing. Recent upgrades include a brand-new furnace and central AC (2024), a Samsung stainless steel fridge (2024) and a roof replaced approximately six years ago. Offering a rare combination of style, space, and location, this home is truly a gem in one of Newmarket's most desirable neighborhoods. (id:24801)
Century 21 Heritage Group Ltd.
142 Moneypenny Place
Vaughan, Ontario
Modern ***Freehold*** Townhome in the Heart of Thornhill. Just 4 yrs new w/ Tarion warranty in effect. Offering nearly 2000sqft of elegant living space across three levels, this home combines modern luxury with everyday convenience. Features open-concept layout with 9-ft ceilings, double entry door, 2 balconies, and large south & north-facing windows that fill the home with natural light. $$$ Upgrades on hardwood floors throughout, 12x24 tiles, pot lights, metal railing, quartz countertops, etc. Stylish kitchen with large centre island, S/S appliances, pantry, and a sun-filled breakfast area. Upper levels feature three bedrooms, including a spacious primary bdrm with 4-pcs ensuite and His/Her Closets. Bsmt includes bathroom rough-in. Prime location! Mins to Hwy 7, Hwy 407 & 400, GO train station, schools, gyms; About 15mins Driving Distance to Yorkdale Shopping Centre, Vaughan Mills shopping centre, and York University. Perfect blend of style, comfort & convenience! The original floor plan and survey are available (id:24801)
Hc Realty Group Inc.
724 Lakelands Avenue
Innisfil, Ontario
Welcome to 724 Lakelands - a stunning lakeside residence offering refined living in a serene, family-friendly enclave just steps from the water. Perfectly situated across from Lake Simcoe, this immaculate home boasts breathtaking views and direct access to a secluded, private community beach, just a short stroll from your front door.This move-in-ready, custom built (2016) all-brick and stone home has been thoughtfully updated with quality finishes throughout, including gleaming hardwood floors, a striking granite fireplace, elegant porcelain tiles, and an upgraded granite kitchen. The expensive 2X-wide driveway (sealed in 2025) leads to a built-in garage, offering plenty of parking and curb appeal. The property shines with recent upgrades, including a completely refinished backyard patio (2024),freshly mulched garden beds (2025), and professional maintenance throughout - including eaves, downspouts, and window cleaning (2025). The fully fenced backyard oasis is a peaceful retreat, ideal for entertaining or unwinding, and features an invisible dog fence for added convenience. Inside, enjoy the ease of main floor laundry, an integrated home surveillance system (CCTV + Google Smart System), and a thoughtfully designed layout perfect for families, retirees, orweekenders seeking year-round cottage-style living with modern comfort.This is more than a home - it's a lifestyle. Whether you're relaxing with a coffee as the sun rises over the lake, entertaining friends in the backyard, or walking to the beach across the street, 724 Lakelands offers the perfect blend of luxury, tranquility, and convenience.Don't miss this rare opportunity to own a meticulously cared-for home in one of Innisfil most desirable lakeside communities. (id:24801)
Vanguard Realty Brokerage Corp.
19 Langtry Place
Vaughan, Ontario
Welcome to 19 Langtry Place, an elegant, very spacious, home nestled on a quiet, tree-lined street in Thornhills prestigious Uplands community. This beautifully maintained residence offers an exceptional blend of sophistication, space, and comfort perfect for family living and upscale entertaining. The backyard includes a beautiful pool and spa with a very rare completely private enclave. Step inside to a grand two-storey foyer with soaring ceilings and expansive windows that fill the home with natural light. The main floor features spacious living and dining areas, ideal for gatherings, a kitchen complete with high-end appliances,custom cabinetry, and a functional layout that makes cooking a joy.Upstairs, the luxurious primary suite includes a spa-like ensuite bath and ample closet space, while the additional bedrooms provide comfort and privacy for family and guests. The fully finished basement offers even more living space perfect for a home theater, gym, or guest suite including a full kitchen. Located just minutes from top-rated schools, golf courses, shopping, and dining, this home also provides excellent access to transit and major highways. Don't miss your chance to own in one of Thornhills most sought-after neighborhoods. Book your private showing today. (id:24801)
Sutton Group-Admiral Realty Inc.
34 Kidd Street
Bradford West Gwillimbury, Ontario
Top 5 Reasons You'll Fall in Love With This Home:1. Thoughtful Design & Features: P-R-O-F-E-S-S-I-O-N-A-L-L-Y designed and beautifully maintained, this exceptional home combines elegance and functionality. The O-V-E-R-S-I-Z-E-D dining room impresses with a soaring 18-ft ceiling and a striking C-U-S-T-O-M feature wall. The spacious living room includes a built-in TV wall with an I-N-T-E-G-R-A-T-E-D sound system, perfect for entertaining. The M-O-D-E-R-N kitchen is equipped with Q-U-A-R-T-Z countertops, a stylish backsplash, and a custom walk-in pantry. The sunlit breakfast area overlooks a fully upgraded, maintenance- F-R-E-E backyard featuring premium A-R-T-I-F-I-C-I-A-L grass, stamped concrete patio, playground, and an above-ground P-O-O-L. 2. Upstairs offers 4 generous bedrooms, 3 bathrooms, and ample storage. The fully F-I-N-I-S-H-E-D basement includes a wet bar, rec room, living area, additional bedroom, upgraded 3-piece bath, and more storage space.3. P-R-I-M-E-P Location: Nestled in one of Bradfords most sought-after luxury neighbourhoods, this home offers exceptional access to Hwy 400, top-rated Harvest Hills Public School, Ron Simpson Memorial Park, and the scenic Trailside trails perfect for active lifestyles. 4.Everyday Convenience: Just minutes from Holland Street West, enjoy close proximity to popular restaurants, shops, essential services, and the Bradford & District Community Centre for year-round recreation.5.Impeccably Maintained: Meticulously cared for with true pride of ownership, this move-in-ready home is filled with thoughtful upgrades and timeless finishes perfect for families ready to settle in and create lasting memories. Must see! (id:24801)
Right At Home Realty
37 Windsor Drive
Whitchurch-Stouffville, Ontario
This HIDDEN GEM, situated on a unique L-shaped property has two road frontages! A private 24.77 x80 ft driveway allows for many parking spaces fronting on Windsor Drive. Approx. 100 feet back, the home is situated on a 50ft wide x 90ft rectangular piece of the parcel. The bungalow offers 1800 ft2 of finished living space - 966 on the main floor. Extensive renovations to main floor and a new poured basement circa 2017/18 will impress the buyer! The open concept main floor living room with Brazilian cherry hardwood floor has double French doors to access the spacious 24 x 12 deck to enjoy BBQs and 'porch sitting' with distant views. A manicured grassy yard with fire pit, planter box, and retaining wall fencing for children to play! Under deck storage also a plus. Beyond the fence is a sloping area which has had a new 3300 gallon concrete septic holding tank installed near the Valley Rd. frontage and area has been grass-seeded. Back inside, the primary bedroom's large bay window has a window seat/plant area, and at the opposite end is a spacious mirrored wall-to-wall closet. Look for the dark red sliding entry "barn" door! The main 3-pc. bath has been ungraded as well. The dining room is open concept and blends into the foyer, and the crowning highlight - a gorgeous chef's kitchen that will immediately attract buyers with stainless steel appliances. A faux soapstone/ concrete counter ends in a peninsula with room for stools for casual meals while chatting with the "chef"! A hidden staircase with removable railing leads from the wood-planked windowed wall to the large recreation/flex room, another 2 bedrooms , a pristine 4 pc. bath, and a convenient laundry room with utility hook-ups well-labelled. Another added benefit to this bungalow is the privacy factor with the surrounding hedges and the western and eastern mature tree line. The elevated view to the south from the deck only enhances the reasons to buy this commuter's choice for PRIVACY, PARKING, AND PI (id:24801)
Gallo Real Estate Ltd.
4 Dairy Avenue
Richmond Hill, Ontario
Welcome to this absolutely stunning, fully renovated 4-bedroom, 5-bathroom home! This property offers a true turn-key experience with high-end upgrades throughout, making it a dream come true for anyone seeking luxury living. As you step into the brand-new chef-inspired kitchen, you'll immediately feel the elegance and sophistication it brings to everyday cooking. The spa-like primary ensuite elevates everyday living to a whole new level, providing a retreat-like atmosphere right in your own home. The home features new engineered hardwood flooring throughout, adding a touch of warmth and style to every room. Each bedroom boasts its own private ensuite, making it perfect for families and guests alike. All closets have been thoughtfully designed with custom organizers, ensuring that storage is both functional and stylish. The fully finished walk-out basement includes a second kitchen, a full bathroom, and a separate entrance, making it ideal for in-laws, rental income, or entertaining. This space adds incredible versatility to the home, catering to a variety of needs and preferences. Step outside to your private resort-style backyard oasis, complete with a waterfall feature, a quaint pool, and a $15,000 Coverstar automatic pool cover. This remarkable addition offers peace of mind, safety, and easy maintenance, allowing you to enjoy your outdoor space with ease. This home truly feels custom from top to bottom, with nothing left to do but move in and start enjoying the luxurious lifestyle it offers. Unbeatable Location. The property is within walking distance to two schools, Grovewood Park, Oak Ridges Trails, and Phillips Lake. Additionally, it's just steps away from public transportation and surrounded by every amenity imaginable. You couldn't ask for a better location! Don't miss this rare opportunity to own a one-of-a-kind home in a prime neighborhood! Extras: $15,000 Coverstar Automatic Pool Cover (id:24801)
Royal LePage Your Community Realty
15 - 151 Silverwood Avenue
Richmond Hill, Ontario
Welcome To The Elegant Freehold Townhouse Nestled In The Desirable Neighbourhood Of Richmond Hill. Located Within Walking Distance Of Highly Ranked Public And Catholic Schools. This Home Offers A Perfect Blend Of Mordern Comfort, Functional Layout And A Convenient Location. With 9-Foot Ceilings On The Main And Second Floors. There Is One Bedroom On Ground Level Includes It's Own Ensuite And Walk-Out Sliding Door To The Backyard Which Is Ideal For Guests, Or A Private Work-From-Home Space. The Second Floor Opens Into A Spacious Great Room With Brand New Laminate Flooring, Natural Light, A Cozy Fireplace And Access To Balcony. U-Shaped Large Kitchen Includes A Breakfast Area, Quartz Countertops And An Extra Pantry Storage. Three Generous Bedrooms And Two Full Bathrooms Located On The Third Floor. The Primary Bedroom Has Its Own 4-Piece Ensuite And A Huge Walk-In Closet. Laundry Is Located On The Third Floor In A Dedicated Closet For Ease And Privacy. Freshly New Paint For The Entire House, New Laminate Flooring For The Gound And Second Floor. Five Minutes Walk To Richmond High School, Quick Access To Transit, Steps To Shops, Groceries, Restaurants. Close To Mill Pond, Local Trails. (id:24801)
Right At Home Realty


