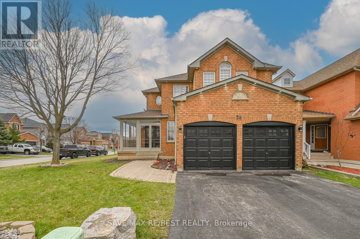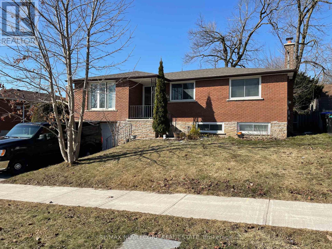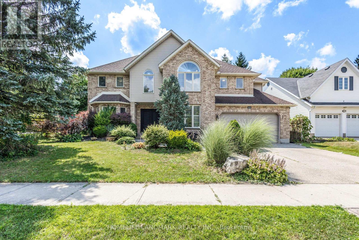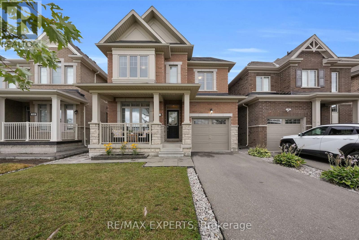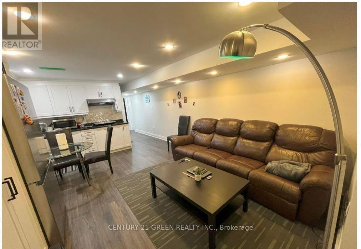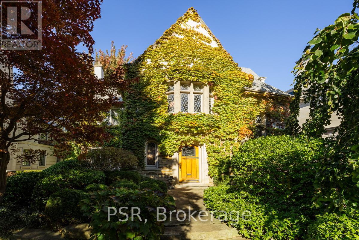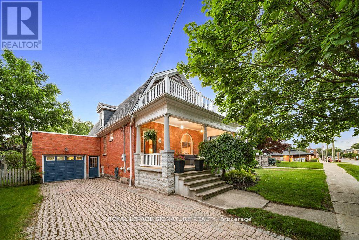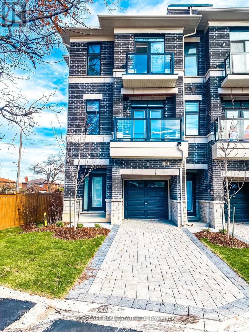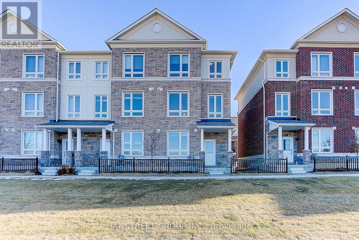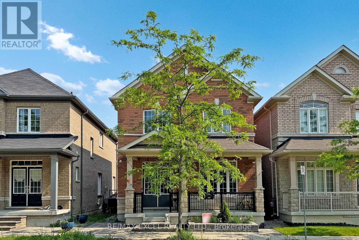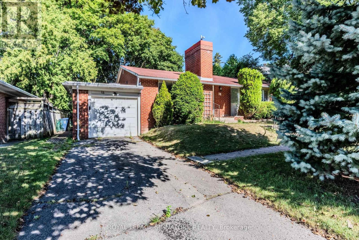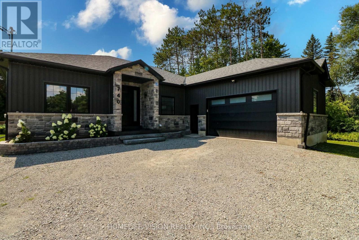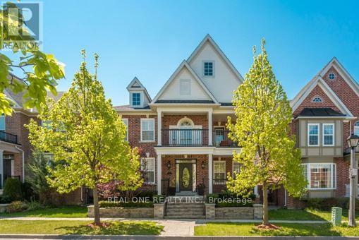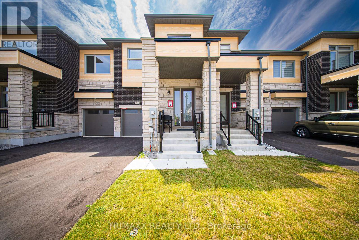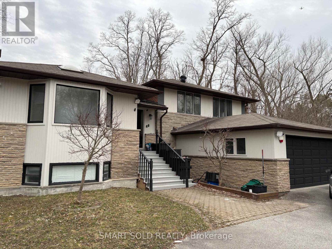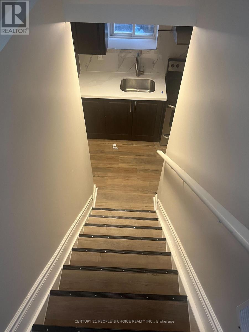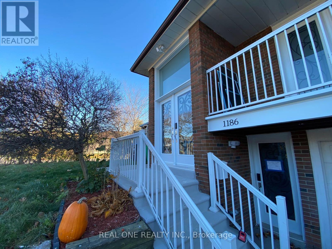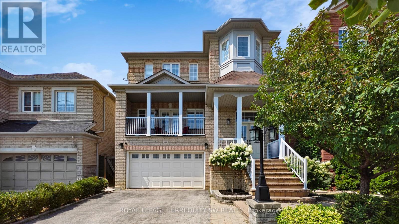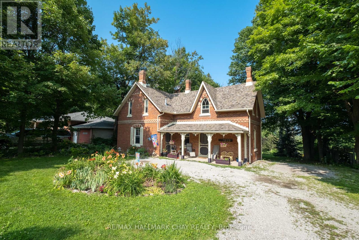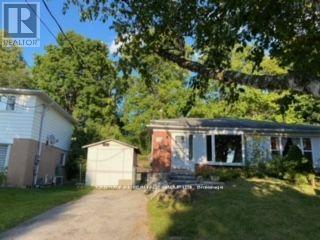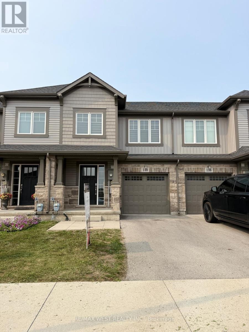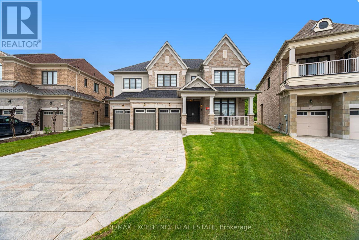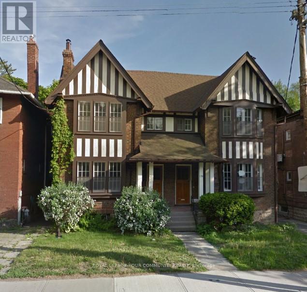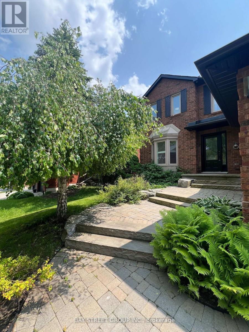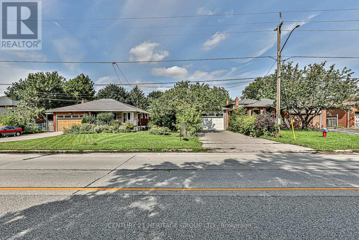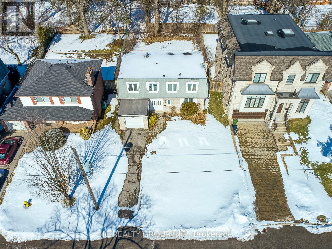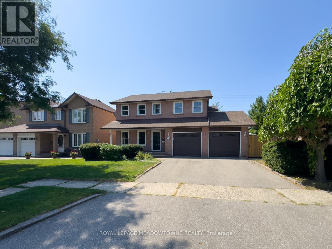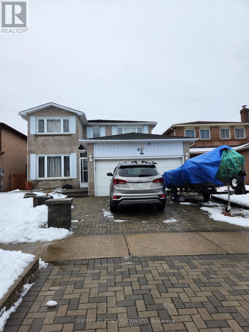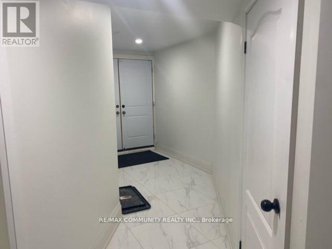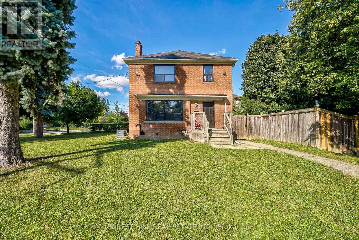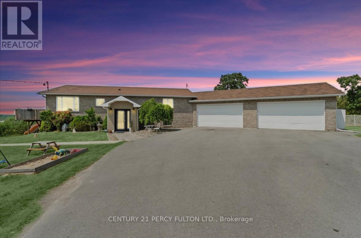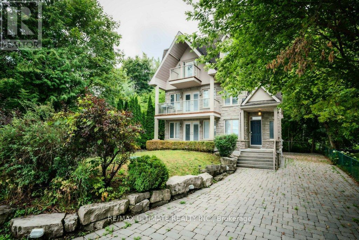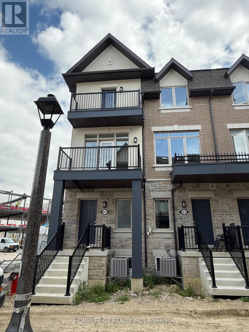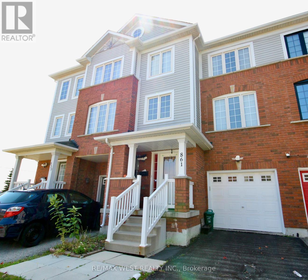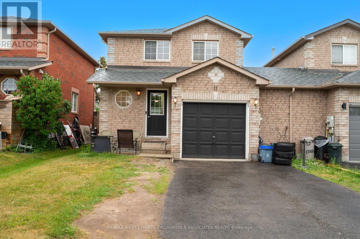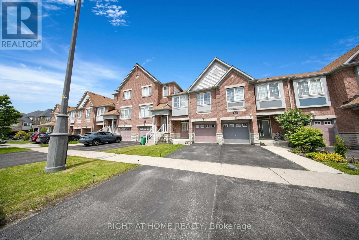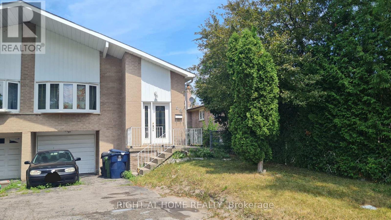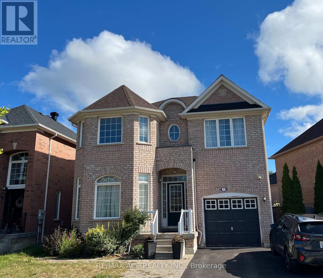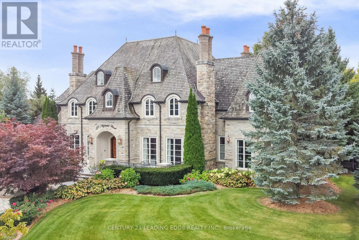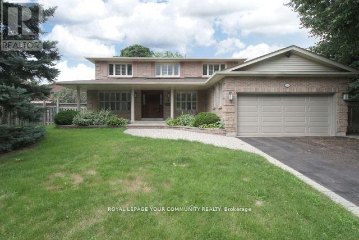29 Baccarat Crescent
Brampton, Ontario
Welcome to this impressive 4+1 bedroom, 3.5 bathroom home, offering aprx 2,400 sq. ft. of beautifully upgraded living space on a rare, premium corner lota true gem in this segment of homes within the community. This stunning property features a charming wrap-around covered front porch, an elegant double-door entry, and a grand open-to-above foyer accentuated by a striking spiral staircase. With oversized windows throughout, the home is filled with natural sunlight, creating a bright and airy atmosphere in every room. The main level showcases 24x48" porcelain tiles in the hallway, foyer, powder room, laundry, and kitchen areas, and is complemented by modern upgraded HW flooring on both the main and upper floors. The elegant layout includes architectural columns, a formal living room, a sep dining room, and a spacious family room all enhanced by neutral fresh paint & plentiful pot lights inside and out. The chef-inspired kitchen overlooks the family room and boasts SS appliances, a large modern centre island, a built-in wine rack and pantry, and a W/O to a large private deck, perfect for entertaining. The upper level features a spacious primary suite with double-door entry, a W/I closet, and a luxurious 4-piece ensuite with a soaker tub and separate shower. Three additional well-sized bedrooms share a bright and functional main bath. The professionally finished basement includes a cozy recreation room with a gas fireplace, an open-concept office/play area, a 3-piece bathroom, hobby room, storage areas, and a cantina. A separate legal side entrance provides the potential to convert the basement into a second dwelling unit, while still maintaining exclusive space for personal use. A beautifully landscaped lot with a brick walkway, no sidewalk, a fully fenced backyard, an oversized entertainers deck, and a storage shed. Conveniently located close to all major amenities. This sun-filled home is loaded with high-end upgrades a rare find where the features just keep going! (id:24801)
Save Max Re/best Realty
Bsmt - 166 Collings Avenue
Bradford West Gwillimbury, Ontario
For Lease-Lower Level Only with Separate Entrance. 2 bedroom, 1 bath, Kitchen, Family-friendly Community. 1 Parking Spot On A Driveway. Backyard Access To Park. Amazing Quiet Location Near Community Center, Close To Go, Amenities, Shopping, Easy Hwy 400 Access. Tenant is responsible for Snow/Lawn Care of the back yard. No Pets As Per Landlord Request. No Smoking. (id:24801)
RE/MAX Noblecorp Real Estate
525 Leighland Drive
Waterloo, Ontario
Positioned in the heart of the coveted Upper Beechwood Neighbourhood, this magnificent 4,000+ sqft (finished living space) residence offers the ultimate family lifestyle, just a 4-minute walk to Mary Johnston Public School and within the boundaries of Laurie Heights Public School - two of the area's most desirable educational institutions. Main Level Excellence: Gourmet kitchen, featuring premium appliances & designer finishes Sun-drenched dining room with seamless flow to the grand family room Soaring 18' ceilings living room with cozy modern fireplace create an awe-inspiring atmosphere Practical home office with elegant built-ins.Upper Level Sanctuary: 4 generously-proportioned bedrooms, including a spacious primary suite Spa-inspired ensuite and private balcony access.Lower Level Entertainment Hub: Expansive recreation room with new flooring Additional bedroom/exercise room with 3pc bathroomOutdoor Paradise: $40,000+ in landscaping investments Professionally designed stone patio Fully fenced private yard with mature treesThis isn't just a house - it's a gateway to the best family living, with walk-to-school convenience and premium amenities that cater to every lifestyle need. (id:24801)
Homelife Landmark Realty Inc.
86 Martin Trail
New Tecumseth, Ontario
This rarely offered detached home is the largest of its kind in the neighborhood and has been impeccably maintained. Featuring 4 spacious bedrooms, 3 bathrooms, and a bright open layout with 9 ft ceilings on the main floor, it provides the perfect blend of comfort and functionality for a growing family. The main floor offers a formal living and dining room, a cozy family room, and a versatile den or office. The kitchen is generous in size with a breakfast bar and direct access to the deck, ideal for outdoor entertaining in the fully fenced yard. Upstairs, you will find well-sized bedrooms, a convenient second-floor laundry room, and a primary suite designed with both space and privacy in mind. The framed basement awaits your personal touch, offering endless possibilities. Additional highlights include a welcoming front porch, long driveway with no sidewalk, and a cold cellar for extra storage. Located just steps away from a large family park, this home sits in a prime spot within a sought-after community. Tottenham itself is a vibrant, family-friendly town, offering excellent schools, parks, and amenities. Its a place where families grow, neighbors connect, and community thrives. (id:24801)
RE/MAX Experts
(Bsmnt) - 3905 Arvona Place
Mississauga, Ontario
*** Bsmt Apartment *** ; 2-Bedrooms ; 2-Washrooms ; Open Concept Wide Living Room ; Wide And Nice Kitchen With Dining Space ; Sharing Utilities (30% - Gas, Hydro & Water); Separate Entrance ; Excellent Location, Near Schools, Park and Walking distance to community Centre !! Perfect Home For Large Family. (id:24801)
Century 21 Green Realty Inc.
13 Old Forest Hill Road
Toronto, Ontario
An exceptional opportunity on the most coveted street in Forest Hill, this distinguished Tudor-style estate offers over 6,500 square feet of refined living space and rare potential for builders or renovators to elevate its grandeur. Set on a spectacular lot, the home features generously scaled principal rooms, a sun-filled family room, and a private third-level suite ideal for guests or teens. The lower level includes a recreation room, secondary kitchen, and walkout to a secluded garden oasis. Located just steps from top schools, Forest Hill Village, parks, and transit, this property combines timeless architecture with an unbeatable address and is a rare offering in one of Toronto's most prestigious neighbourhoods. (id:24801)
Psr
3980 Bishopstoke Lane
Mississauga, Ontario
For The Investor Minded Or First Time Home Buyer, Conveniently Located In The Heart Of Mississauga Considered One Of Canada's Most Globally Connected And Culturally Diverse Cities, Walking Distance To Square One Mall, Mohawk College, Kariya Park And Transit Hubs, 1 Min Walk To Miiway Transit, This Semi Detached Home Features 3 BR & 3 WR, Great Layout, 24 x 100 Foot Lot, Easy Access To Both Hwy 401 & 403, Possibilities Are Endless, We Are Priced To Sell! (id:24801)
Sutton Group-Admiral Realty Inc.
14 Goshen Street S
Bluewater, Ontario
Experience the perfect blend of timeless elegance and refined rural living in this exquisite Barndominium-style red brick century home, a true architectural gem dating back to 1910. Ideally located in the serene town of Zurich, just 10 minutes from the world-renowned sunsets of Lake Huron in Grand Bend and Bayfield, this one-of-a-kind estate offers over 3,000 square feet of meticulously finished living space. From the moment you arrive, the home's commanding presence is felt through its two enchanting verandahs, covered backyard porch with gas barbecue, and stately curb appeal. Inside, rich heritage details meet sophisticated craftsmanship - coffered oak ceilings in the dining room, original stained glass windows, solid oak millwork, and an expansive living area with custom built-ins surrounding a gas fireplace. A solid oak kitchen with granite countertops provides both character and function, while two grand staircases lead to the upper level, evoking old-world elegance. Boasting 3 generously sized bedrooms, 4 beautifully appointed bathrooms, and a finished lower level with extra bedroom and washroom with heated floors for added versatility, every inch of this home exudes warmth and grandeur. The detached garage offers potential as a luxurious workshop or studio space, complemented by an interlocked driveway with space for four vehicles. Lovingly maintained and thoughtfully upgraded throughout the years, this rare offering preserves the elegance of its era while delivering the lifestyle of today. This is more than a home - it's a legacy. (id:24801)
Royal LePage Signature Realty
3038 Islington Avenue
Toronto, Ontario
Embark on an enchanting journey through the Melbourne 3 Townhome at the Luxurious Belmont Residences a distinguished end-unit property set on one of the largest lots in the community. This impressive home showcases elegant stone and brick detailing, along with convenient front, rear, and garage entries. Inside, youll find 9-ft smooth ceilings, expansive Energy Star-rated windows, and a beautifully crafted staircase that leads to a bright and airy family room on one side, and an exceptional great room on the othercomplete with an open-concept kitchen, walk-in pantry, and a charming walk-out balcony. Upstairs features three generously sized bedrooms, including a serene primary suite with its own private balcony and spa-inspired ensuite. As a bonus, the fully finished basement includes a private studio apartment with a 3-piece washroomideal for guests, extended family, or potential rental income. Tucked away in a private enclave just steps to transit and minutes from Highway 407, top-rated schools, shopping, parks, and trailsthis is modern townhome living at its finest. (id:24801)
Cityscape Real Estate Ltd.
25 Donhaven Road
Markham, Ontario
The Home You'Ve Been Waiting For In High Demand Greensborough!! This Stunning 4Br Detach HomeIn Greensborough Is Approx.3200Sqft. Boasting Modern Finishes Throughout, 9Ft Ceiling, 18FtOpen Ceiling Family Room, A Huge Skylight Illuminates The Heart Of The Home. Library Room InMain Floor, Redesigned Open Modern Kitchen W/ Centre Island & Granite Countertop, HardwoodFlooring, Iron Pickets, Pot Lights, Stylish Light Fixtures, And Custom Blinds. BeautifulMaster BRM With Luxurious Ensuites Including A Large Primary Suite With A Spa-Like 5Pc EnsuiteWith A Frameless Glass Shower & Walk In Closet. Double Door Entry. Crown Molding, FullyInterlocked Driveway & Backyard (21').Freshly Painted Driveway(2025) . Top Ranking SchoolIncluding Bur Oak Secondary School & Sam Chapman Public School Just Around The Corner.Minutes Away From The Mount Joy Go Station, Major Banks; No Frills & Food Basics; LCDO;Shoppers Drug Mart & More. (id:24801)
Homelife/future Realty Inc.
12 Chicago Lane
Markham, Ontario
Stunning End Unit Freehold Townhouse in Sought-After Wismer Community. Gorgeous Modern design featuring 9' Ceilings On 1st & 2nd Floor. 1761sf (Floor Plan). This sun-filled home offers an abundance of natural light through large windows, creating a warm and inviting atmosphere all day long. Modern Kitchen includes Stainless Steel Appliances and a Large dining Area walk out to a large balcony. 2nd Floor Laundry for Convenience.Top Ranking School Zone: Donald Cousens PS & Bur Oak SS Close To Parks, Banks, Restaurants, Home Depot, Food Basics, Banks. Walking Distance Mount Joy Go Station, Public Transit. (id:24801)
Bay Street Group Inc.
9 Sunnyside Hill Road
Markham, Ontario
Welcome To Your Dream Home W/Exquisitely Finished Living Space. The Highly Sought After William Forster In Desirable Cornell, This Spectacular Approx 2460 Sq Ft Above Grade +Professional Finished Basement Detach Home Features Luxury $$ Finishes Throughout,4 Bedrooms and 4 Bathrooms, This Rarely Offered Style of Home Presents Unparalleled Comfort and Convenience. $$$ Upgrades, Hardwood Flrs Throughout Main, Smooth Ceilings,Potlights, Zebra Blinds ,Open Concept Sun Filled Living/Dining Rm, Family Rm W/Fireplace, Gourmet Kitchen W/Center Island,Custom Made Modern Cabinets,Quartz Counters & Backsplash, S/S Appliances ,Eat In Breakfast Area ,Walk-Out To The Private Fenced Back Yard , - A True Rare Find Where You Can Build Your Desired Oasis! .Spacious Prime Br W/Retreat, Walk-In Closet & A Gorgeous 4 Pc Ensuite. Lot of Windows.2nd Bedroom Has 4 Pc Ensuite.Professional Finished Basement Offering Extra Living Rec Rm and Much More...* Detached Home, Only Linked By Garage..Walk To Legendary School: Bill Hogarth High 19/689,Black Walnut Public 299/3021,And French Fred Varley.Steps Away From All Essential Amenities Including Highly Rated Schools, Parks, Baseball Diamonds, Pickle-Ball Courts, Basketball Court, Inclosed Dog Park, Community Centre, Library, Hospital, And Public Transit,Hwy . Ensuring Every Need Is Met With Ease ** This is a linked property.** (id:24801)
RE/MAX Excel Realty Ltd.
54 Vitlor Drive
Richmond Hill, Ontario
Situated on a premium ravine lot in one of Richmond Hills most prestigious communities, this exceptional residence offers the perfect balance of refined living and serene natural beauty. completely renovated main floor, where elegance meets functionality. The heart of the home is a chef-inspired kitchen, designed with top-tier finishes and appliances, complete with a walkout to an expansive deck overlooking the ravine ideal for entertaining or peaceful morning coffee.4 generously sized bedrooms, perfect for growing families or hosting guests in comfort. Stunning loft for use as a man cave or home office. The finished lower level, offering a private gym, spacious recreation room, and ample space for relaxation. From the luxurious upgrades to the unparalleled ravine setting, every detail has been carefully curated to offer exceptional value and timeless appeal. This is not just a home its a lifestyle. (id:24801)
RE/MAX Prime Properties
18 Greengate Road
Toronto, Ontario
Client RemarksPrime Banbury Location On Quiet, Sought-After Street! 5+1 Br 3,244 Sq Ft (Total Liv Space) Family Home W/Additions On A Lge 82'X116' Lot. Steps To Edwds Gdns & Banbury Comm Ctr. Renovate Or Build Your Dream Home Here. Walk To Rippleton P.S. & St. Bonaventure Cath Schl. Close To Great Pub & Priv Schools (Toronto French, Crescent, Bayview Glen, Denlow P.S., Willowwood Schl, The Giles, Hawthorn, Metamorphosis Greek Orthodox, La Citadelle Academy ...** (id:24801)
Royal LePage Signature Realty
740 Midland Avenue
Tay, Ontario
This 2023 unique custom built 2000 plus square feet bungalow, is located at the end of a quiet street, with minimal traffic and maximum privacy. Only minutes away driving to shopping centres, restaurants, library, and 20 minutes away from Balm Beach. This 9ft celling, bungalow was built from SIP panels (structural insulated panels). It makes the house well isolated and warm in the winter and cool in the summer. This bungalow comes with attached insulated 12ft ceilings in the double car garage, which offers year round comfort for a workshop or a cozy garage.The heart of the home is its kitchen completed with floor to ceiling cabinets, quartz countertops and refreshing colour of backsplash. Open concept living room provides lots of space for family gatherings or relaxing down time. The dining area is ideal for gathering and feature a walkout to the deck, offering a seamless transition to outdoor entertaining.This bungalow is complemented by 2 large bathrooms and powder room. The Master bedroom bathroom offers spa- like experience with walk-in closet. In the cold winter you will enjoy natural heat from wood stove which located in very spacious basement. Water Softener system is also a great feature for everyday living. This bungalow is designed to provide a high quality life in a peaceful location away from city. (id:24801)
Homelife/vision Realty Inc.
63 The Fairways
Markham, Ontario
**Welcome to Prestigious Angus Glen!** This stunning home offers the perfect blend of luxury, convenience, and charm. Nestled in a sought-after neighborhood, you'll enjoy easy walks to **Pierre Trudeau HS**, parks, the recreation centre, and public transit. **Outdoor Oasis:** Expansive interlocking stone patio & walkways &Spacious parking pad. **Elegant Interior Highlights:** Grand great room with cathedral ceilings & floor-to-ceiling windows & Cozy gas fireplace flanked by built-in bookcases , Gourmet kitchen with a bright breakfast area. **Luxurious Living Spaces:** Hardwood floors & staircase for timeless appeal , Modern ensuite with high-end finishes, Fantastically finished basement featuring playroom & ample living space. Don't miss this exceptional home in one of Angus Glens most desirable locations! (id:24801)
Real One Realty Inc.
19 Molnar Crescent
Brantford, Ontario
Welcome!!!!Just over one year old and feels like new, this modern 2-storey freehold Modern Townhouse has 3 Bedrooms and 3 Washrooms in a family-friendly, well-planned neighborhood. Designed for contemporary living, it features a bright open-concept layout with 9-foot ceilings and hardwood flooring on the main floor. The stylish kitchen includes stainless steel appliances, a large quartz island, and a sleek tile backsplash. The living area with a cozy fireplace flows seamlessly to the backyard, perfect for indoor-outdoor entertaining. Upstairs, the primary suite boasts a spa-like 4-piece ensuite and walk-in closet, while two additional bedrooms offer space for family, guests, or a home office. Located just minutes from the upcoming Southwest Community Park, this move-in-ready home offers modern comfort and convenience don't miss out! (id:24801)
Trimaxx Realty Ltd.
Basement - 55 Proctor Avenue
Markham, Ontario
Welcome to this bright and quite house walk out basement.It closed to thornhill secondary school and other schools. Very good location for students and families. This is a first level walk out basement. It just like a large 2b2b apartment. Please come to visit and you will love it. It is partial furnished. Both of the bedrooms have beds.It has 2 bedroom,2 bathroom,a large living room and a storage room,4 parking space are available.The door dace to the back yard,sunshine all the day. Bedroom has window. (id:24801)
Smart Sold Realty
Bsmt - 973 Francine Crescent
Mississauga, Ontario
Brand New 2 Bed Room Legal Basement Apartment In Heartland Mississauga. Spacious In Kitchen With Laminate Throughout With Extra Pantry for more storage. Separate Laundry. Separate Private Entrance through garage, One Full Washroom, Spacious Living, Dining & Kitchen. Walking Distance To All Amenities, Groceries, Shopping, And Public Transit. Top Rated Schools, Safe Neighborhood. Very Close To Highways (401 &403). Tenants Are Responsible For 30% Of All Utilities (Water, Heat And Hydro). 1 Parking Spot on driveway. (id:24801)
Century 21 People's Choice Realty Inc.
Basement Room - 1186 Shadeland Drive
Mississauga, Ontario
Room with your own washroom in newly fully renovated semi in Popular Erindale community. Come and pick one bedroom you like out of the 2 bedrooms available on the lower level. Close to square one, UTM, Golden Square, Go train station. Note this listing price is just for one bedroom. The kitchen and Living/dinning area will be shared with tenants in the other bedrooms. Landlord will manage the cleaning of the shared space. Parking is first come first serve. (id:24801)
Real One Realty Inc.
3981 Tacc Drive
Mississauga, Ontario
This beautifully maintained 2-storey detached brick home blends style, comfort, and function in one of Mississaugas most sought-after communities. With striking curb appeal, manicured landscaping, and a prime location steps to Churchill Meadows Community Centre and Mattamy Sports Complex, it truly has it all. The inviting foyer opens to a sun-filled, south-facing living room with hardwood floors and walk-out to a private covered deck perfect for morning coffee or evening wine. A separate dining room with crown moulding and hardwood sets the stage for elegant entertaining. The chefs kitchen features premium stainless steel appliances (Samsung double-door fridge, Gallery Series flattop cooktop, Whirlpool wall oven & microwave, B/I dishwasher), granite counters, ample cabinetry, and oversized undermount sink. A second walk-out with gas BBQ line makes summer gatherings a breeze. California shutters grace every window for a polished look. Upstairs, three spacious bedrooms offer hardwood floors and shutters. The primary suite boasts a walk-in closet and spa-like 4-pc ensuite with granite vanity, soaker tub, and separate shower. The main 4-pc bath has semi-ensuite access to the second bedroom. The professionally finished lower level includes a recreation room with hardwood, pot lights, built-ins, and a cozy gas fireplace, plus a walk-out to a landscaped patio, storage, cold room, and separate laundry with front-load appliances. Close to parks, greenspace, top golf courses (Pipers Heath, Royal Ontario, Wyldewood), schools, and major highways. Offering 2,296 sq ft above grade (MPAC) plus finished lower level, this move-in ready home comes with a pre-listing inspection buy with confidence! (id:24801)
Royal LePage Terrequity Sw Realty
929 Yonge Street
Barrie, Ontario
Opportunity knocks with this 1.14 acre property designated Medium Density under Barrie's official plan. Information to support the use of a Medium Density parcel including 5/6 storey multi unit builds with the City of Barrie by contacting the Planning Department or in the Official Plan which can be found on the City's website. This investment opportunity is a short walk to the south end Go Station and offers an expanding neighbourhood hub offering essential amenities including a brand new Metro Grocery Store, and more to come in the foreseeable future. The existing century home has been well cared for and maintained and is full of character and charm. The grounds on this 'L' shaped property extend behind 4 other properties, offering potential severance opportunities for the next buyer and value to investors who are purchasing neighbouring properties. Buyers and their representatives are responsible to do their own due diligence regarding the official plan, designation and other income opportunities regarding the property. Current zoning is Residential with private services. Drilled well 11/23. (id:24801)
RE/MAX Hallmark Chay Realty
2431 Jarvis Street S
Mississauga, Ontario
Welcome To 2431 Jarvis Street, A True Masterpiece Of Luxury Refinement, State Of The Art Technology & Astounding Attention To Details. This Beautifully Maintained And Spacious Family Home Located In One Of Mississauga's Most Sought-after Neighborhoods. It Situated On A Spectacular Massive 459' Secluded Treed Lot Backing Onto Credit River. The Recently Renovated Kitchen Featuring Sleek Countertop, High End Appliances, Ideal For Both Meal Prep And Casual Dining. Family Room Features Two Sided 800 Gallon Saltwater Fully Automated Aquarium. The Primary Bathroom Includes A High-tech Shower System With An Integrated Bluetooth Music Player, Allowing You To Enjoy Your Favorite Playlists, Podcasts, Or Calming Spa Sounds Right From The Shower. A Massive Over 5,703 Sqft Living Space With Functional Layout. Completed Finished W/O Basement With Direct Access To Treed Yard. Just 3 Mins Drive To The University Of Toronto Mississauga Campus. Mins To Highways, Supermarket, Public Transit And Park. This Home Is A True Gem That Blends Timeless Design With Smart Home Technology. Whether You're Relaxing In Your High-tech Shower, Or Hosting Guests On Beautiful Deck, 2431 Jarvis Street Delivers A Lifestyle Upgrade You Do Not Want To Miss. (id:24801)
Jdl Realty Inc.
75 Calverley Trail
Toronto, Ontario
Welcome To This Charming And Beautifully Maintained 4-Bedroom Detached Home, Perfectly Situated In One Of Toronto's Most Desirable And Family-Friendly Neighbourhoods. The Main Floor Features Gleaming Hardwood Floors, Stylish Pot Lights, And A Cozy Fireplace That Creates An Inviting Space To Relax And Entertain. The Thoughtfully Designed Layout Flows Seamlessly Into A Bright And Spacious Kitchen And Dining Area-Perfect For Family Gatherings And Everyday Living. Upstairs, You'll Find Four Generously Sized Bedrooms With Modern Laminate Flooring And Two Full Bathrooms, Offering Comfort And Functionality For A Growing Family. The Home Also Includes A Convenient Powder Room On The Main Level, With Another In The Fully Finished Basement. The Lower Level Is Designed For Both Fun And Wellness, Featuring A Large Entertainment/Media Room And A Dedicated Exercise Space-Ideal For Movie Nights, Fitness, Or A Home Office Setup. Backyard Includes A Useful Hut/Storage Shed For Your Gardening Tools And Seasonal Items. Located Just Minutes From The University Of Toronto Scarborough, Toronto Zoo, Centennial College, Schools, And Beautiful Parks, This Home Offers Unmatched Convenience And Lifestyle. Enjoy Easy Access To Highway 401, Public Transit, Shopping, And All Major Amenities. Nestled On A Quiet Street In A Welcoming Community, This Turn-Key Property Is Perfect For Families, Professionals, Or Investors Looking For Comfort, Space, And Location. Roof replaced in 2021. Furnace replaced in 2023.Don't Miss This Rare Opportunity To Own A True Gem In The Heart Of East Toronto-Your Dream Home Awaits! (id:24801)
Homelife/future Realty Inc.
Bsmt - 779 Greenfield Crescent
Newmarket, Ontario
Close to schools, parks, shopping, public transit, hospital, Main St. shops & restaurants, Hwy 404 . 1 parking spot incl in rent, use of: ensuite washer & dryer, refrigerator, stove and Microwave. Lower unit tenant pays 50% of gas, electricity, water & sewer in addition to rent; billing & payment required at the end of each month.Basement Unit has access to Backyard. Preferred no pets. No smoking in unit/on the premises. (id:24801)
Century 21 Heritage Group Ltd.
224 Summeridge Drive
Vaughan, Ontario
Most desirable Thornhill Woods location. Discover this stunning residence featuring a rarefour-bedroom plus one office layout on the second floor. The main floor boasts soaring 9-footceilings and premium hardwood flooring throughout. Enjoy the tranquility of a private backyard withan interlocking patio, surrounded by lush trees. Located near top-ranking schools: Thornhill WoodsPublic School, St. Theresa's Catholic High School, Hodan Nalayeh HS (French), and Stephen Lewis HS. (id:24801)
Century 21 Heritage Group Ltd.
140 Monarch Street
Welland, Ontario
Step into this freshly repainted 3-bedroom, 2-washroom townhouse that blends comfort withconvenience. Enjoy the clean, modern look of brand-new flooring throughout, no carpets to worry about! The home features stylish new blinds on every window, offering both privacy and a polished finish. The main floor offers a bright and open living space, perfect for relaxing or entertaining. Upstairs, you'll find three spacious bedrooms and the added bonus of a convenient second-floor laundry. Move-in ready and tastefully updated, this home is ideal for families, professionals, or anyone seeking a low-maintenance lifestyle in a beautifully refreshed space. (id:24801)
RE/MAX West Realty Inc.
78 Appleyard Avenue
Vaughan, Ontario
A rare opportunity to experience true luxury living on a premium pie-shaped ravine lot, with $400K spent on the lot premium alone. This exceptional residence is crafted by a top-tier executive builder, with over $400K in upgrades, all professionally completed through the builder. Showcasing two opulent primary suites with private balconies, spa-inspired 6-piece ensuites, and heated floors. The elevator provides seamless access to all levels. The main floor features a versatile library with a full ensuite, perfect as a 6th bedroom. The chefs kitchen impresses with a stunning 16-ft quartz island, Wolf range, Sub-Zero fridge/freezer, and extended custom cabinetry. Additional highlights include full smart home wiring, an integrated security system, a 3-car garage with EV charging, and parking for 8+ vehicles. Set on a pool-sized ravine lot, this home defines luxury, privacy, and exceptional craftsmanship. (id:24801)
RE/MAX Excellence Real Estate
179 St Clair Avenue E
Toronto, Ontario
Exceptional investment opportunity in the heart of Moore Park, steps to Yonge & St. Clair. This purpose-built multi-residential property offers a true 5.86% cap rate at full occupancy. Featuring 8 suites, with 2 vacant units ready for new tenants, and one gutted suite primed for renovation. All other suites have been thoughtfully updated between turnovers, including new bathrooms, kitchens, stainless steel appliances, and ensuite laundry for all suites. Above grade suites (4) each feature 2+1 bedrooms, 1+2 bathrooms, ductless AC units, wood-burning fireplaces, tasteful renovations. Radiant heating throughout. The property includes a detached 4-car garage (brick structure, concrete foundation) with potential for tandem parking, allowing up to 10 vehicles. Generous layouts with approx. 5,340 sqft above grade and additional sq footage in the 4 lower-level suites. All suites pay own hydro separately metered. Entire building underwent a major renovation in 2017 with new kitchens, baths, plumbing, electrical, roof, eavestroughs, and boiler. An unbeatable location with easy walkability to transit, shops, schools, and library. Strong upside with vacant units ready to be leased. A rare, turnkey opportunity in one of Toronto's most desirable neighbourhoods. (id:24801)
Royal LePage Your Community Realty
9 Chadburn Crescent
Aurora, Ontario
Main and 2nd Floor Only* This Exceptionally Maintained, The Whole Unit Is Sun Filled And Spacious. Steps Away From Walking Trails, Shopping, Restaurants, Public Transit, And Great Schools. (id:24801)
Bay Street Group Inc.
40 Weldrick Road W
Richmond Hill, Ontario
Attention Builders, Developers, Investors and end users, Detached in the Heart of Richmond Hill, a Beautiful 4-Bedroom Detached House with a Huge Lot Size. Great Investment For New Development.Booming Street With New Development. This well-maintained house has a nice Layout. Opportunity to make it to a few dwelling spaces. Close to transportation, shopping centers, schools, a hospital and many more. (id:24801)
Century 21 Heritage Group Ltd.
10 Waring Court
Toronto, Ontario
Attention All Builders & Developers, Rare Opportunity With Building Permits Secured, In Award Winning East Willowdale Community! Heart Of North York! Investors & End User: Build Your Dream Home To Settle Your Family In Quiet & Family Friendly Neighbourhood W/Amazing Neighbours. 50X120 Picturesque Lot For Decent Families. All Building Permits & Renderings Are In Place, Start Building A 3,600 Sqft 2 Storey Customized House Immediately! Top Notch High School District! Coveted Location, Close To Everything! (id:24801)
Hc Realty Group Inc.
18 Cotswold Court
Halton Hills, Ontario
Step inside this bright + modern detached home offering 3+2 bedrooms and a beautifully expanded living room perfectly designed for family living. The finished basement adds versatility with extra bedrooms and living space, while the backyard is designed for relaxation with a private hot tub. Flooded with natural light, this cozy yet spacious home sits in a kid-friendly neighbourhood just steps to schools, shopping, and transit, with Calvert Dale park right across the street. Thoughtfully upgraded and move-in ready, its the perfect place for your family to grow. (id:24801)
Royal LePage Meadowtowne Realty
43 Chadwick Drive
Ajax, Ontario
Welcome to this spacious 2bed,1bathbasement apartment! Featuring brand new laminate flooring throughout, this spacious unit is ideal for a single person or couple. Enjoy a large kitchen, bedrooms, and living space perfect for relaxation. With only one person living in the upper level, it's exceptionally quiet. Don't miss out on this comfortable and tranquil living opportunity! (id:24801)
Century 21 Percy Fulton Ltd.
Basement - 1692 Shade Master Drive
Pickering, Ontario
BRIGHT & SPACIOUS 2 BEDROOM, 1 WASHROOM APARTMENT FOR LEASE. 1 PARKING SPOT, SEPARATE WASHER/DRYER, SEPARATEENTRANCE. NEAR LIBRARY, SCHOOLS, PARKS, CLOSE TO HWY 401 (id:24801)
RE/MAX Community Realty Inc.
27 Westgate Boulevard
Toronto, Ontario
Turnkey, detached home in wonderful family-friendly Bathurst- Wilson neighbourhood! Huge Corner Lot 47 ft. x 166 ft.; 3 Bedrooms; 2 Bathrooms. Recently upgraded. Completely finished basement with separate entrance. Hardwood bedroom floors, large windows, living room fireplace. 2-car garage and driveway that allows for 6 parking spaces. Property is perfect as comfortable family residence with finished basement that can serve as great nanny or In-law suite. Alternatively, with separate entrance, could be rented out as private suite for added income. The Bathurst-Wilson neighbourhood has a long-standing history as a welcoming, family-oriented, safe, traditional Toronto neighbourhood. Several family generations have now maintained it as their primary residence. It offers excellent schools, places of worship, local food shopping and services, eating venues, libraries, community centre and easy access to major highways, Bathurst transit routes, and to vibrant Yorkdale Shopping Centre. Excellent residential neighborhood close to shopping, schools, places of worship, community centre and major highways. (id:24801)
Forest Hill Real Estate Inc.
140 Oak Park Drive
Waterloo, Ontario
EXECUTIVE FREEHOLD TOWNHOUSE LIVING IN UPSCALE WATERLOO NEIGHBORHOOD. Welcome to this beautifully upgraded and move-in ready townhome, offering over 2,000 SQ ft of thoughtfully designed living space in a desirable Waterloo neighborhood. This spacious home features 3 large bedrooms, 4 bathrooms, and a versatile in-law suite in the fully finished basement. Step inside the grand foyer and enter a bright, modern main level with open-concept living, perfect for entertaining. The chefs kitchen boasts stainless steel appliances, an island with seating, and ample cabinet space a true cooking lovers dream flowing seamlessly into the dining area and cozy living room with gas fireplace. Walk out to your private backyard for effortless indoor-outdoor living. Upstairs, you'll find three generous bedrooms, each with its own walk-in closet, along with a convenient laundry room and full 4-piece bath. The impressive primary suite features vaulted ceilings, a luxurious 5-piece ensuite with jacuzzi soaker tub, glass shower, and double vanity with great storage. The finished basement offers excellent in-law potential, with a spacious rec room, kitchenette, new luxury vinyl flooring, and a private 3-piece bath. Other highlights include fresh paint throughout, parking for two (one in the attached garage), and modern finishes throughout. Dont miss this exceptional opportunity to own a feature-packed, low-maintenance home in one of Waterloos sought-after communities. Schedule your private showing today! (id:24801)
RE/MAX Twin City Realty Inc.
2121 Enright Road
Tyendinaga, Ontario
LUXURY 5-BEDROOM COUNTRY ESTATE WITH A SEPARATE 1 BED 1 BATH GARDEN SUITE & RESORT-STYLE POOL OASIS. Welcome to this Extraordinary Custom-Built 5-bedroom Executive Bungalow offering the perfect blend of Elegance, Privacy, and Potential income. This stunning home features a Fully Separate, Self-Contained Garden Suite ideal for Extended Family, Guests, or Generating Consistent Monthly Rental Income. Step into your Private Backyard Oasis, where a Newly redone 30-ft Heated Inground Pool with built-in Jacuzzi seating invites you to relax or Entertain in style. A Charming brick Pool House, Two Elevated Decks overlook rolling farm fields, creating a Serene and Picturesque escape. The home has been Extensively Renovated, including a Spa-inspired main Bathroom with a Walk-in Glass Shower and Freestanding tub, plus a Second Modern Bath with Walk-in Shower on the lower level. All new lighting fixtures, Frigidaire Professional Appliances, Hardwood and Vinyl flooring flow throughout, complemented by an Elegant Kitchen and open-concept design that seamlessly connects the Kitchen, Dining, and Living spaces. Additional features include a massive 40 x 24 four-car garage, a new stone walkway, and new French patio doors that open onto the sun-drenched deck perfect for morning coffee or evening gatherings.Whether you're looking for a dream home, multigenerational living, or an investment opportunity, this one-of-a-kind country estate offers comfort, income potential, and resort-like living all in one remarkable package. (id:24801)
Century 21 Percy Fulton Ltd.
5737 Lakeshore Road
Whitchurch-Stouffville, Ontario
It doesn't get any better than this: Welcome to your very own waterfront, private sanctuary approximately an hour away from the downtown Toronto core. Live at the Musselman Lake Community where you can wake up every morning sipping a cup of coffee to a serene lake view and unwind at the end the day on your private dock, with a glass of wine while soaking in the breath taking sunset by the water. You can have it all: Live in this luxury custom built, three storey, all season home that is easily accessible to the nearest GO Station for when you need to head into the office those few times a week AND you can swim, kayak, water-ski or lounge by the local beach and envelop yourself in the great outdoors while enjoying the amenities of a luxury cottage. It really can't get better than this! The layout is functional and thoughtfully designed: Bright and airy, open-concept living. Every floor has a walk out balcony so you can enjoy the breathtaking views of the Lake. Three fireplaces to keep you cozy in the winter after ice skating with the family. The heart of the kitchen has a breakfast bar, island counter seating and a large dining area adding ease to entertaining. Ample bedrooms for the extended family and friends with four floors of entertainment potential ready for your personal touch. This is the one you have been waiting for! A property like this rarely comes on the market so check it out before it's too late! (id:24801)
RE/MAX Ultimate Realty Inc.
61 Springdale Avenue
Caledon, Ontario
**Newly built 3 Bedrooms and 3 bathrooms Townhouse situated in the sought-after Southfields Village area is available immediately. Carpet free home with Spacious Living, Dining Room. This Cozy House boost large windows that flood the space with natural light. Open-concept Kitchen with Stainless Steel Appliances and Breakfast Bar is ideal for cooking and making it perfect place to call home. Convenient interior garage access. Beautiful 2 balconies in home-one with master bedroom and another with direct access from living-dining area to enjoy beautiful summer. **Very conveniently lactated - Walking distance to Community Centre, Library, Gym, Bus stop and Plaza!! **Tenant Insurance is required **No Smoking and No Pets*** (id:24801)
Homelife G1 Realty Inc.
861 Bourne Crescent
Oshawa, Ontario
Beautifully Maintained East-Facing Entrance Freehold Townhome (No Fees) in Prime Location! This modern, east-facing freehold townhome is filled with natural light and features low-maintenance wood-style floors, large windows, and a cozy den with walk-out access to a private yard ideal for relaxing or entertaining. Upstairs includes a spacious living room, family-sized kitchen, and two primary bedrooms with ensuites -- a rare, highly sought-after layout. Additional Highlights: Appliances: dishwasher (2021), stove (2021), dryer (2021)Roof (2020) & furnace (2021)Steps from the lake, Oshawa Centre, parks, public transit, and amenities (Costco, Walmart, Best Buy, Lowes, Dollarama, Restaurants and more) Don' t miss this opportunity to live in a prime location with a home that combines style, comfort, and convenience! We kindly ask that only the prospective buyers attend, ideally with a maximum of 2-3 people per showing. (id:24801)
RE/MAX West Realty Inc.
11 Raymond Crescent
Barrie, Ontario
Welcome To 11 Raymond Crescent, A Fantastic Opportunity To Own A Well Maintained Home In A Family Friendly Barrie Neighbourhood. This 3 Bedroom, 2 Bathroom Home Features A Finished Basement, Interior Access To An Oversized Garage, And A Spacious Backyard, Perfect For Entertaining Or Relaxing Outdoors. Inside, You'll Find A Functional Layout With Comfortable Living Spaces And Plenty Of Potential To Make It Your Own. Major Updates Have Already Been Taken Care Of, Including A Newer Furnace, Air Conditioner, And Roof, Giving You Peace Of Mind For Years To Come. Just Minutes To Shops, Restaurants, Parks, Schools, And All Essential Amenities, This Is A Home With Both Value And Opportunity You Don't Want To Miss! ** This is a linked property.** (id:24801)
RE/MAX West Experts Zalunardo & Associates Realty
2 Parsons Avenue
Caledon, Ontario
Fantastic opportunity in the heart of Caledon East! This duplex sits on a large 67x173 lot just steps from the downtown core, abutting commercial properties and offering incredible potential to renovate or redevelop. With its prime location near shops, restaurants, schools, parks, and community amenities, this property is ideal for builders, investors, or anyone looking to live in a high-demand area. Opportunities like this in Caledon East are rare, don't miss your chance! (id:24801)
RE/MAX Realty Services Inc.
51 Lorenzo Circle
Brampton, Ontario
Fall in love at first sight! This beautifully maintained 3-bedroom, 4-bathroom townhouse sits on a rare premium 120-foot deep lot, offering the space and layout youve been looking for. From the moment you step inside, youll appreciate the meticulous pride of ownership throughout. The main floor impresses with rich hardwood floors, a beautiful hardwood staircase, 9-foot ceilings, pot lights, and an open-concept layout that seamlessly blends the main floor. The spacious kitchen features abundant cabinetry and connects effortlessly to the dining area and generous family room featuring tons of windows and complete with a cozy gas fireplace. Step through sliding doors onto the large deck and take in the massive backyardideal for hosting, relaxing, gardening, or future possibilities! Upstairs, the oversized primary bedroom includes a large walk-in closet and a private 4-piece ensuite, while the two additional bedrooms offer excellent space and share a large 4-piece bathroom. A convenient upstairs laundry room and extra-large linen closet provide added ease and storage. The fully finished basement adds even more value, featuring a spacious recreation room with modern laminate flooring, a 2-piece powder room, and plenty of storageperfect for a growing family, home office, or entertaining guests. This move-in-ready home is ideally located near Highway 410, top-rated schools, parks, transit, the hospital, conservation areas, and golf courses. This is the complete packagea home that truly shines in person. (id:24801)
Right At Home Realty
Rm C - 55 Littleleaf Drive
Toronto, Ontario
One comfortable room is available for rent on the upper floor of a semi-detached home in Scarborough. The main floor features a shared kitchen and laundry. Rent includes Internet, hydro, heat, A/C and water. Parking is available for $50/month. Conveniently located near HWY 401, Schools, Library, Shopping, Groceries, and Public transit. (id:24801)
Right At Home Realty
Bsmt - 15 Settlers Ridge Street
Markham, Ontario
2 Bed Room 1 Full Washroom, Separate Entrance, in Highly Desired Wishmer community, Beautiful Spacious Kitchen with Laundry , Top Schools (Wishmer Public School, Bur Oak Secondary School ), Mount Joy Go station. Markham Museum, Grocery Stores, Restaurants and Parks. Tenant Pays 30% of all Utilities (id:24801)
RE/MAX Ace Realty Inc.
2 Nightfall Court
Vaughan, Ontario
Priced to Sell, For the Most Discerning Professional, Athlete or Celebrity, This Majestic Mansion is Situated on 1+ Acre, With Over 10,000 square feet of finished space, Exceptional Resort-Style Magazine Featured Landscaping, Designed for Those who Demand the Very Best, this Estate offers a Lifestyle of Distinction Nestled in Kleinberg's Prestigious and Exclusive Enclave, This Home has 5 Generous Bedrooms with Ensuite's, A Private Elevator for Ultimate Convenience, Outstanding Finishes Throughout, Black Window Frames,, A Massive Chef Inspired Kitchen that flows effortlessly into a sunlit Breakfast Area and Opulent Family Room, Coffee/Bar Counter, Carrara Marble Counters in Kitchen, Pot lights, Hardwood Floors Throughout, Extra Large Baseboards, Many Large Sunlit Windows and French Doors Throughout Main Floor, Waffle Ceilings, Elegant Lighting, Massive Dining Room with Full Windows on 3 Sides, Fully Finished Basement with an Ultra Modern and Custom 19 foot Bar with Back Wall Lighting, 2 Sitting Areas and Built-in Wine Shelving For Hosting Parties, Sound Proof Games Room with Surround Sound, Large Wine Cellar, Glass Enclosed Exercise Room, Sauna and Shower, 3 Piece Bathroom, Backyard Boasts a Saltwater Pool, Hot tub, Cabana with Kitchen (Fridge, Dishwasher and Beer Dispenser), Lounge Area with a Wood burning Fireplace, and a 2 pc Bathroom, 2 Barbeques, Large Patio, Pergola, Extensive use of Flagstone , Wood Burning Pizza Oven, Exquisite Grounds Featuring Ponds and Cascading Waterfalls, Gazebo, Plenty of Niches to Relax in, Whether its a summer afternoon with family or a sunset cocktail with friends, every inch of the grounds is designed to elevate your lifestyle, 4 Car Garage With Epoxy Floors, Separate Glass Enclosed Loft/Man's Cave in Mezzanine over the Garage has a Kitchenette and Lounge area with ceramic floors, Wall Heater and Pot Lights, Cedar Shingles, Located Just Minutes to prestigious Downtown Kleinberg, Must be Seen to be Appreciated. (id:24801)
Century 21 Leading Edge Realty Inc.
91 Winchester Lane
Richmond Hill, Ontario
Exquisite Home on Winchester Lane in Prestigious Neighborhood. Welcome to your dream home in one of the most desirable and quiet neighborhoods! This stunning property is situated on a generous 80 x 130 ft. lot, offering plenty of space and privacy. Step inside and experience open-concept living, natural light floods the home, and the south-facing backyard provides a tranquil retreat.The outdoor space is a true highlight, featuring a large saltwater inground pool with a pool house, perfect for entertaining or relaxing in your private oasis.Convenientlylocated near top-rated schools and excellent transportation options, this home provides the ideal blend of luxury and practicality.Schedule your viewing today and fall in love with everything this home has to offer. (id:24801)
Royal LePage Your Community Realty


