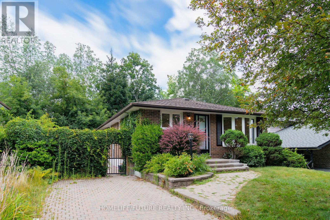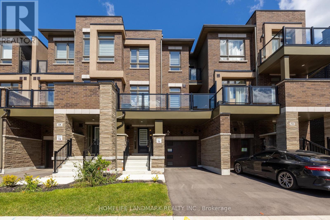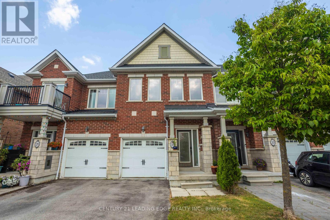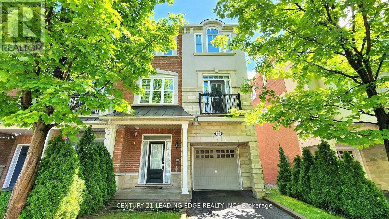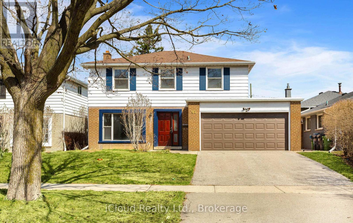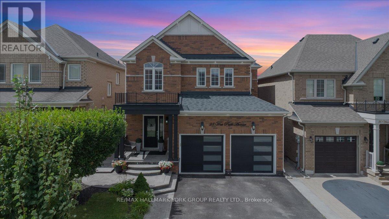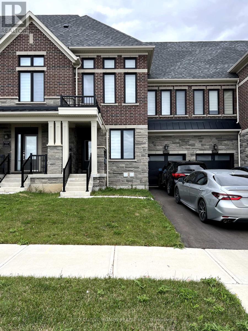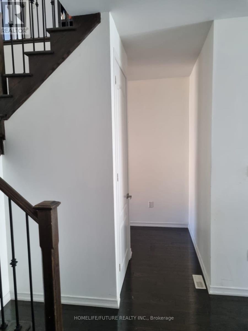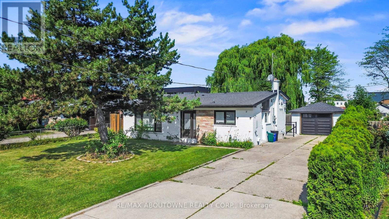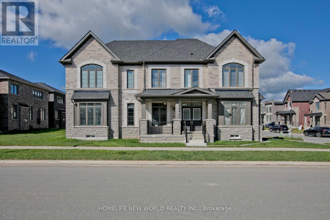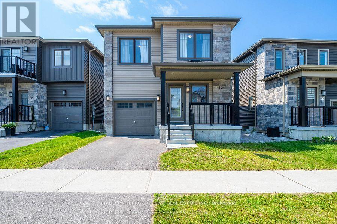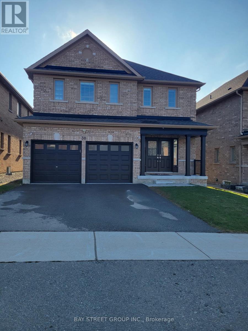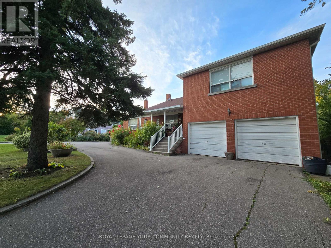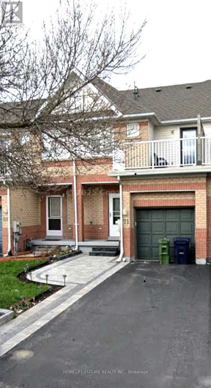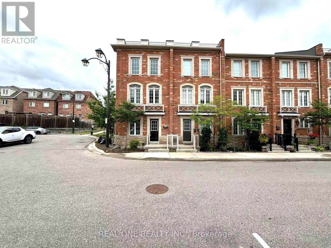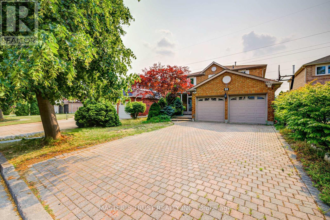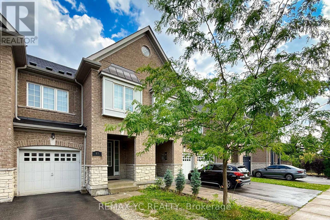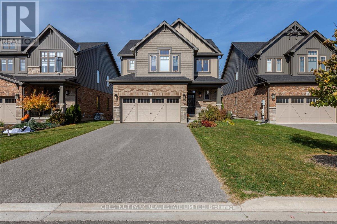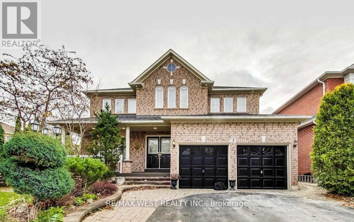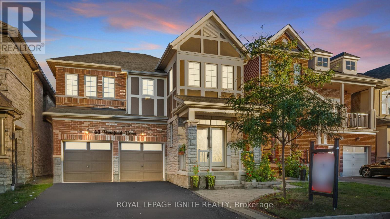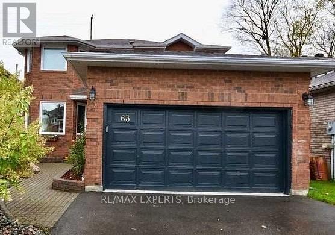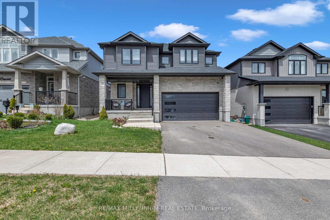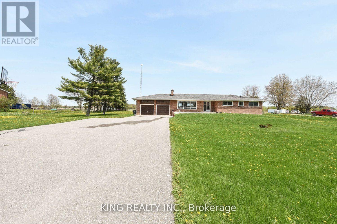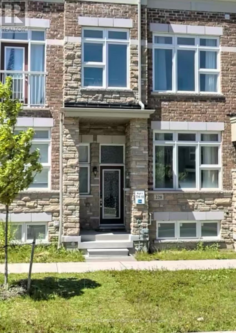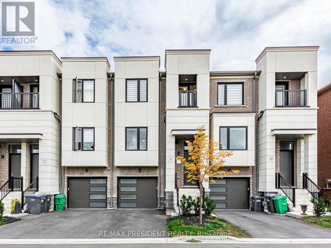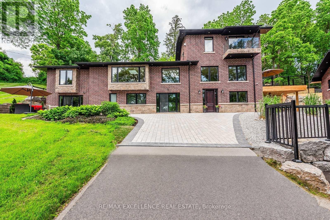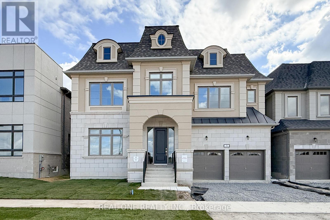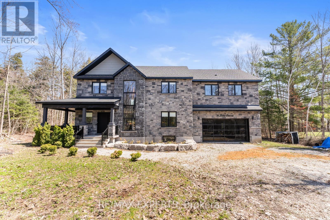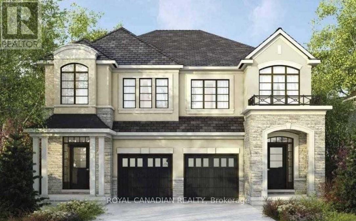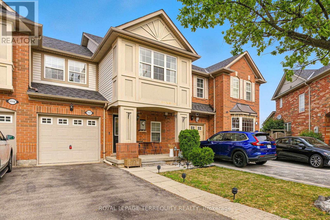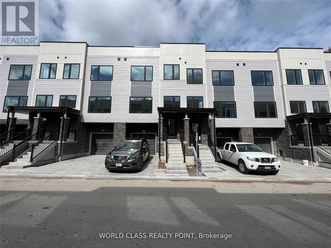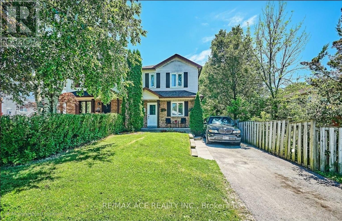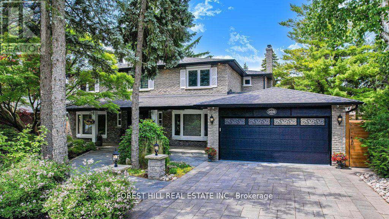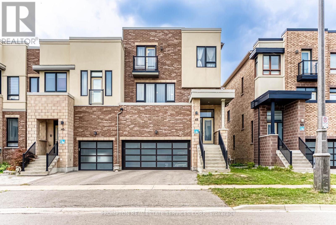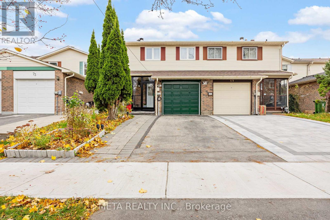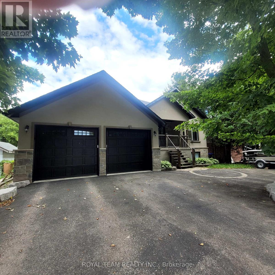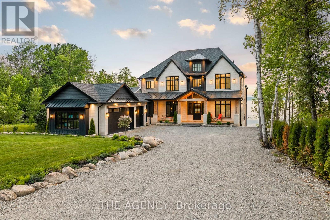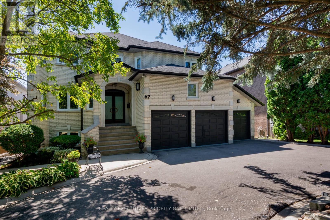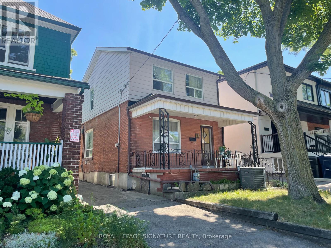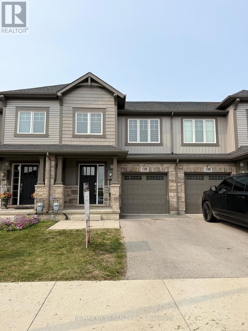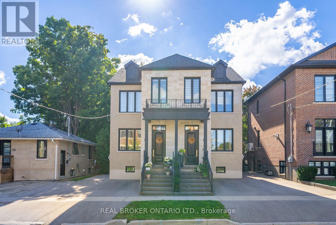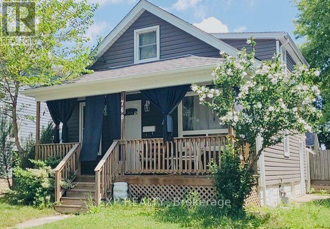159 Claymore Crescent
Oshawa, Ontario
Beautiful 2-bedroom, 1-washroom detached Basement level home available for lease in one of Oshawa's most sought-after communities.Features a fully upgraded kitchen with a center island, spacious layout, and modern finishes.Conveniently located close to schools, grocery stores, banks, restaurants, and more.Includes stove, fridge, and separate laundry. (id:24801)
Homelife/future Realty Inc.
70 Riley Reed Lane
Richmond Hill, Ontario
Welcome to 70 Riley Reed Lane In Prime Location, Brand New 3-Level Townhome Beautiful Bright and Sun Filled And Unobstructed South View. 9 Ft Ceiling On Main & Upper Level.Open Concept Kitchen with Tons of Upgrade Including Cabinets, Double Sink, Large Centre Quartz Island With Breakfast Bar and Upgraded Stainless Steel Appliances, and Direct Access to the Garage.Minutes To Costco, Shops, Restaurants, Hwy 404 and more, Don't miss out, just move-in and enjoy. Have a sip of coffee or tea by the balcony. (id:24801)
Homelife Landmark Realty Inc.
31 Nw Passage
Whitchurch-Stouffville, Ontario
Welcome to 31 NW Passage in beautiful Stouffville. A warm and inviting 1,322 sq ft townhouse designed for effortless family living. The main floor shines with gleaming hardwood, while the cozy bourbon carpets upstairs create a comfortable and elegant feel throughout the home. Ideal for families, this home backs onto a tranquil ravine with a long, picturesque walking trail that invites you to enjoy nature just steps from your door, perfect for peaceful walks and outdoor exploration. Stouffville truly offers the best of both worlds: charming small-town living with convenient access to modern amenities. Just minutes away, you'll find community centres, parks, grocery stores, Starbucks, Walmart, Canadian Tire, Staples, Tim Hortons, Longos, and many more. Whether you're after daily necessities or weekend outings, everything is within easy reach. Beyond day-to-day convenience, Stouffville is rich with cultural, recreational, and historical features. Nestled on the renowned Oak Ridges Moraine, the town boasts lush natural beauty and recreational assets, including Bruces Mill Conservation Area and an extensive system of regional forest trails. Its historic Main Street is alive with boutiques, cafes, dining, arts, and entertainment, not to mention the popular Lebovic Centre for Arts & Entertainment, Nineteen on the Park. Stouffville's community spirit shines through its year-round events such as the beloved Strawberry Festival, Country Ribfest, Movies in the Park, and Symphony Under the Stars Families are well served with a variety of public and Catholic schools, recreation facilities (including indoor soccer, arenas, pools, and golf courses), and museums that highlight the towns heritage, including the Mantle Site and historic township buildings With a growing population nearing 50,000 and reputation as one of the GTAs fastest growing and safest communities. Stouffville offers not only comfort and convenience but also a dynamic and secure environment for families to thrive. (id:24801)
Century 21 Leading Edge Realty Inc.
15 Yates Avenue
Toronto, Ontario
Discover the epitome of modern living in this sensational 4-bedroom, 4-bathroom residence ideally situated in the heart of Scarborough. Offering unparalleled convenience, this home is just moments from the subway station and top-rated schools, ensuring effortless commuting and educational opportunities. With TTC bus access nearby, downtown Toronto is within easy reach for work or leisure. Step inside to find an inviting open-concept layout, highlighted by an impressive entertainment wall and large windows flooding the space with natural light. Don't miss your chance to experience luxurious urban living in this exceptional Scarborough abode. (id:24801)
Century 21 Leading Edge Realty Inc.
95 Willowridge Road
Toronto, Ontario
Spacious 4+1 bedroom, 4 bathroom home sitting on a 49 x 130 foot lot in Richview, Etobicoke. With over 2,600 sq ft of combined living space, this home features hardwood floors throughout, a bright and open living/dining room, kitchen with walk-in pantry, and separate family room. Upstairs features 4 bedrooms, including a primary with ensuite. Finished basement includes in-law suite with kitchen, recreation room with fireplace, and office/5th bedroom. Other features include a large backyard, 2-car garage with mudroom access, plus driveway parking for 4 vehicles. Steps to future Eglinton LRT, top schools, major highways, airport, and shopping. Move-in ready or customize to your preference! Sellers are highly motivated and are open to all reasonable offers! (id:24801)
Icloud Realty Ltd.
28 West Park Avenue
Bradford West Gwillimbury, Ontario
Walk into a home that doesn't merely tick boxes it has a story to tell. Located in a family-oriented neighborhood just minutes from Hwy 400, this breathtakingly updated 4+1 bedroom, 4-bathroom executive home boasts over 3,000 sq ft of finished living space tastefully designed for relaxation and entertaining needs. From the approach, you'll notice the pride of ownership that shines through with the newer roof (2017) and insulated garage doors (2019), continuing to the warm concrete porch, perfect for morning coffee among mature trees. Then, inside, the main level is well-lit and expansive, with pot lights, California shutters, and seamless blending of ceramic and laminate flooring. The spacious family room and cozy fireplace invite intimate gatherings, while the open-plan kitchen and dining area combine to make entertaining easy. On the second floor, hardwood flooring leads to a luxurious master suite with details including a peaceful sitting area, sun-flooded transom windows, and a beautifully restored ensuite. Three additional bedrooms offer ample space for family or guests, and main floor laundry offers everyday convenience. But the magic really does happen downstairs and in the backyard. The fully finished basement is perfect multi-purpose space whether you're building a home theatre, gym, playroom, or home office, there's room to call your own. Step out to your own private backyard retreat where summer dreams come true. Relax in the sparkling above-ground pool, host weekend BBQs for friends and family on the large patio, or merely star-gaze in the stunning landscaped sitting area that encourages complete relaxation. This is more than a house it's a lifestyle. With smart upgrades, room to grow, and an unbeatable location close to parks and top-of-the-line schools, this house is poised to open its next chapter. Do not miss your chance to see it book your private tour today. (id:24801)
RE/MAX Hallmark York Group Realty Ltd.
3509 Post Road
Oakville, Ontario
Gorgeous One Year Old Townhouse with a charming view of the park, situated at the edge of Oakville's sought-after neighborhood. This residence, featuring 4 spacious bedrooms ,5 washrooms, 3 parking spaces along with a fully furnished basement featuring 2500 plus living space, boasts sleek ceilings on the ground level, a completed loft, oak staircases, granite-finished kitchen and bathrooms, air conditioning with a built-in humidifier, and hardwood flooring across the main level. Enjoy the luxury of 9 ft. ceilings on both the main and second floors. The property includes a single-car garage and an elongated driveway. Steps away from major highways, public transportation, Restaurants and shopping amenities. (id:24801)
Executive Homes Realty Inc.
1965 Jans Boulevard
Innisfil, Ontario
This Stunning, Spacious Home Offers Over 3,840 Sq. Ft. Of Living Space, Featuring Five Generously Sized Bedrooms And Four Bathrooms. Each Bedroom Enjoys Access To An Ensuite, Including Two Primary Suites One With A Private 5-Piece Ensuite And Another Connected To A Shared Jack And Jill 4-Piece Bath. Two Bedrooms Also Feature Walkouts To Balconies, Offering Charming Street Views. A Bright And Serene Muskoka Room Off The Kitchen Overlooks The Backyard, While The Elegant Dining Room Includes A Butlers Pantry, Complemented By An Additional Pantry Near The Kitchen For Extra Storage. The Inviting Family Room Seamlessly Flows Into The Breakfast Area, Creating A Warm And Welcoming Atmosphere. Built With Premium 2x6 Construction And Enhanced With $$$$ In Builder Upgrades, This Home Also Boasts A Walkout Deck For Outdoor Enjoyment. Conveniently Located Within Walking Distance Of Schools, Shopping, And Essential Amenities, It Perfectly Blends Comfort, Convenience, And The Charm Of A Sought-After Beach Community Lifestyle. (id:24801)
Homelife/future Realty Inc.
Lower - 523 Pinegrove Road
Oakville, Ontario
Beautifully updated throughout, this spacious basement unit offers two comfortable bedrooms, a modern 3-piece bathroom, a full kitchen, and private laundry. The renovation includes stylish finishes and a bright, functional layout. Located in a quiet, family-friendly neighbourhood with easy access to schools, transit, and amenities. Enjoy ample parking space on the driveway. A fantastic place to call home! **30% of the utility bill to be paid every month** (id:24801)
RE/MAX Aboutowne Realty Corp.
1864 Irish Moss Square
Pickering, Ontario
Brand new single-family home. Perfectly situated in a peaceful, tranquil, and nature-rich setting, surrounded by scenic parks, trails, and ponds. Conveniently located just minutes from Highways 401 and 407 and the GO Train. This elegant 4-bedroom, 3.5-bathroom residence offers luxury, spaciousness, and convenience in a bright, light-filled unit. Featuring brick and stone construction, the residence features a main-floor laundry room, 9-foot ceilings on both the main and second floors, and a master bedroom with a large walk-in closet and a five-piece ensuite. A spacious family room with a cozy fireplace, living and dining rooms, an upgraded kitchen and hardwood floors create a relaxed atmosphere ideal for entertaining and family gatherings. Don't miss out! **Bonus** Backed by a 7-year Tarion warranty. (id:24801)
Homelife New World Realty Inc.
22 Alaskan Heights
Barrie, Ontario
Welcome to 22 Alaskan Heights, a newer two-storey home in an up and coming residential community in South Barrie. Approximately 1600 square feet over 2 floors. Main floor offers a bright, open concept modern layout with hardwood floors. The Kitchen has stainless steel appliances, granite countertops, a large centre island, breakfast bar and overlooks the Great Room. The Great Room has a walk out to a covered patio and a large fenced in backyard. There is also a large mudroom with a walkout to the garage. The main floor is enhanced by 9-foot ceilings, hardwood flooring, and an extra wide staircase. The Second floor has brand new laminate flooring and offers 3 spacious bedrooms and a den . The primary bedroom has a spacious 5 piece ensuite bathroom, large walk-in closet and a walk out to a covered deck. Conveniently located within walking distance to schools, parks, trails, and close to Highway 400, the GO Train, shopping, and Barrie's vibrant waterfront. Don't miss your chance to call this exceptional property home! (id:24801)
Bridlepath Progressive Real Estate Inc.
73 Headwater Road
Caledon, Ontario
Client RemarksWelcome to this open concept beautifully maintained 4 bedroom, 3 bathroom home in a family neighbourhood of the Bolton. From the moment you step inside, you'll be greeted by a large main floor with a Dream Updated Modern Kitchen serving as the heart of the home!. This home sits on a PREMIUM lot ( 150' DEEP!), has hardwood throughout and offers luxurious living. Enjoy a bright and airy living room with large windows that flood the space with natural light. The cozy fireplace is perfect for those cooler evenings. The modern kitchen features stainless steel appliances, an Island with large breakfast bar with seating, plenty of counter space, and ample storage in custom cabinetry. Large primary bedroom, walk-in closet, and a spa-like en-suite bathroom. Crown Molding, Pot Lights, Smooth Ceiling, Updated Stairs, Upgraded Doors, Updated bathrooms, Main Floor Laundry Room With Access To Double Car Garage. Step outside to the backyard and indulge in above ground pool, Hot tub, entertaining patio and Garden Shed.This home offers both convenience and tranquility, is located just minutes from top-rated schools, shopping, dining, and has easy access to major highways, Possibility for Separate Entrance To Basement AND In-Law Suite. (id:24801)
Royal LePage Certified Realty
54 Oconnor Crescent S
Brampton, Ontario
Welcome to this New beautiful legal 2 bedroom basement in detached home with living room also. Separate kitchen and laundry with separate side entrance, 30% utilities extra. Steps to Mr Pleasant Trail, many parks and schools nearby, steps away from transit, Go station, community centres and more. (id:24801)
Save Max Real Estate Inc.
30 Wilson Drive
Bradford West Gwillimbury, Ontario
WOW! for rent -Brand new legal basement in sought after Bradford area , 2 spacious bedrooms , 1 Full washroom , dream chef's kitchen with quartz countertops & stainless steel appliances , privet ensuite laundry , 1 parking , bright and modern finishes, only 20 min from Vaughan ,easy commute with quick access to HWY 400 .No pets , No smoking . (id:24801)
Bay Street Group Inc.
100 Langstaff Road
Richmond Hill, Ontario
Welcome to your opportunity of a lifetime, the Golden Egg of South Richvale! This property, a true oasis, offers endless potential to bring your dream home to life surrounded by the beauty of nature - a landscape of mature trees, fruit trees, an endearing curb appeal, and a lush, private perimeter. The value of this property goes above and beyond! Conveniently located and nestled in one of the best neighborhoods in Richmond Hill nearby highways (407, 404, 401 and 400), transit (GO/YRT/Viva), necessities, amenities, delectable restaurants and close to Mackenzie Health Hospital and Hillcrest Mall. Once a flourishing farm, it retains its charm with existing greenhouses, a peaceful atmosphere, and expansive land ready for revitalization. Whether you envision a custom build or preserving the homes nostalgia, it's ready for the next chapter to match your lifestyle. Seize the moment to grow your family roots in one of Richmond Hill's most sought-after neighborhoods; your next home awaits! (id:24801)
Royal LePage Your Community Realty
71 Carrera Boulevard
Toronto, Ontario
The Highly Sought Dorset Park, Gorgeous Freehold 2-Storey Townhouse With Private Terrace. 3 Bedrooms And 2.5 Bathrooms, Partially Finished Basement, Walk Up 2nd Floor Balcony For BBQ, Spacious Great Layout! Conveniently Located Close To 401, TTC, Shopping Plazas, Schools, Public Transit, With Bus Stops Right At Your Doorstep, Easy To Access To Downtown, Kennedy Commons, Scarborough Town Centre And Much More! (id:24801)
Homelife/future Realty Inc.
15 Adam Oates Heights
Toronto, Ontario
Welcome to Oakdale Village, One of North York's Most Convenient & Family-Friendly Neighborhoods. A Spacious & Stylish End Unit Freehold Townhome Offers 3 Bedroom + Office, 4 Piece Bathroom, 1358 Sqf Plus A finished basement. This Home Is Designed For Modern Comfort With Abundant Natural Light, Multiple Entertainment Spaces, $$$ Upgrades: New Painting (2025), New Laminate Floors On Main & 3rd Level. Smooth Ceilings On 2nd Level . Bright & Airy Open Concept. Has A Lower-Level Studio That Can Be Used As a 4th Bedroom or Office. 2nd Floor Breakfast Area With W/O To A Big Balcony Perfect For Entertainment & Summer BBQs. Ideally Located Near York University, Humber River Hospital, Highways (400, 401, 407 & 427), Public Transit, Yorkdale Mall, etc! (id:24801)
Real One Realty Inc.
24 Queensgate Court
Markham, Ontario
Main & Second Floor for lease, Just Minutes To Top Schools In Unionville. Safe Family Friendly Neighbourhood. Four Bedrooms And Two Bathrooms On The Second Floor, Master Ensuite, Very Spacious, Plus 3 Good Size Bedrooms. Minutes to Hwy404&407, Existing Furniture Included. Utilities Shared with Basement Occupant. (id:24801)
Master's Trust Realty Inc.
87 Chayna Crescent
Vaughan, Ontario
Gorgeous & Executive Freehold Townhome In Sought After Patterson, Zero Fee*9Ft Smooth Ceiling* HardwoodFloors Throughout*;* Freshly Painted; Pot Lights;* *Gas Fireplace /Custom Mantle*Upgraded Kitchen Cabinet*Granite Counter Top, S/S Appliances* Oak Staircase W/ Wrought Iron Spindles*2nd Fl Laundry* Prof Fin Basement, Carpet/3Piece Bath* Garage Access To The House**Fenced Backyard W/ Huge Deck and Brand New Hardtop Gazebo. ;Steps To Top Ranking Schools, Trails, Parks, Go Train, Hwy 7/Hwy (id:24801)
RE/MAX Yc Realty
69 Kidd Crescent
New Tecumseth, Ontario
Welcome to 69 Kidd Crescent, a beautifully upgraded and move-in ready family home located in the charming town of Alliston. This 3-bedroom, 3.5-bathroom gem features a bright and spacious layout with a loft, offering extra space perfect for a home office, playroom, or additional living area. Step inside to enjoy a warm, inviting atmosphere, complete with modern finishes and thoughtful upgrades throughout. The open-concept main floor provides ample space for entertaining, with a stylish kitchen, dining area, and cozy living room. Outside, you'll find a 2-car garage and additional parking for 2 cars on the driveway, making it convenient for busy families. Situated in a family-friendly neighborhood close to schools, parks, and local amenities, 69 Kidd Crescent offers both comfort and convenience. (id:24801)
RE/MAX West Realty Inc.
64 Foley Crescent
Collingwood, Ontario
Welcome to this beautiful single family detached home perfect for your family for the ski season. Located a short distance from the Town of Collingwood, Osler Ski Club and a 12 minute drive to Blue Mountain Ski Resort. This elegantly furnished rental includes three bedrooms and three bathrooms over two levels. The primary bedroom includes south facing windows, a walk in closet, and an ensuite complete with a soaker tub. The open concept family room includes an electric fireplace and generous seating for apres ski. A tiled front foyer is complete with a two piece powder room and large closet. One indoor garage parking space and two driveway spaces included. (id:24801)
Chestnut Park Real Estate Limited
3 Branstone Drive
Whitby, Ontario
A Stunning 6 Bedrooms 4 Baths Newly Painted And Upgraded Income Property In The Most After Sought. Neighborhood Of Taunton North With With Tons Of Upgrades, Spacious Rooms, Interior & Exterior Pot Lights, Crown Moulding, California Shutters, Hardwood On Main , Oak Stairs, New Granite Counters In Baths, Gas Fireplace, Entertainer's Backyard With Huge Deck, Gazebo & Hot Tub. Roof (3Yrs). Inground Sprinkler Front & Rear . (id:24801)
RE/MAX West Realty Inc.
60 Westfield Drive
Whitby, Ontario
Situated in Lynde Creek, one of Whitby's most desirable neighbourhoods. This 4-bedroom detached Mattamy home combines style, comfort, and practicality. The main floor features hardwood flooring, smooth 9-foot ceilings, a bright and open-concept living area, a private den, and a well-appointed kitchen with extended cabinetry and ample storage. Upstairs, enjoy three full bathrooms, including a spacious primary ensuite, along with generously sized bedrooms for the whole family. Additional features include a main floor powder room, a cold cellar for added storage, a separate entrance to access the basement, and tasteful upgrades throughout. Close to everything you need shopping, parks, new medical center, and just minutes from Hwy 412 & 401.Ready for your family to create new memories. (id:24801)
Royal LePage Ignite Realty
1834 Tiny Beaches Road S
Tiny, Ontario
Lakefront Custom Bungalow Welcome to your dream waterfront retreat! This original-owner, custom-built lakefront bungalow offers a rare opportunity to own a premium slice of paradise on the shores of Georgian Bay. Located in the highly sought-after community of Tiny Township, this beautifully maintained home sits on a premium waterfront lot with direct lake access and a private boat launch perfect for boating, swimming, or simply enjoying stunning sunsets from your backyard. Boasting a spacious and functional layout, this home features 6 bedrooms (3+3), ideal for extended family or hosting guests. The oversized living room offers panoramic lake views through large windows, filling the space with natural light. Step outside to a massive deck designed for entertaining, with multiple areas including a covered gazebo, covered outdoor dining area, and a unique indoor BBQ space for year-round grilling. Enjoy the convenience of an oversized garage, perfect for storing water toys, tools, and vehicles. Whether you're looking for a year-round residence or a luxurious seasonal getaway, this home offers four-season living with all the modern comforts and amenities close by. Minutes to shopping, dining, trails & more Don't miss your chance to own this one-of-a-kind lakeside escape. Schedule your private tour today and start living the waterfront lifestyle you've always dreamed of! (id:24801)
Royal LePage Your Community Realty
63 Barwick Drive
Barrie, Ontario
Immaculate 2 Story Home. 1,970 Sq Ft . A Well-Appointed Main Floor Plan Includes A Large Foyer, Powder Room And Sun-Filled Kitchen. Walkout To A Private Backyard, Refresh Yourself In The Above-Ground Pool, Or Relax In The Screened In Gazebo, Hot Tub, Or Lounge On The Oversized Deck. Beautiful Interlocking Walkways, Front And Back Back Beautiful Gardens. This Dream family home located in the Heart of Barrie! Just steps from Walmart and other amenities and top-rated schools. You're near Barrie GO Station and Hwy 400, and a quick 10-minute drive gets you to Tuner Outlet Mall, Costco, and Hwy 400. This is more than just a rental its a lifestyle. Don't miss your chance to live in this exceptional home in an unbeatable location! Basement is not included. (id:24801)
RE/MAX Experts
11 Tindall Crescent S
East Luther Grand Valley, Ontario
Welcome to this beautifully designed detached home by Thomasfield Homes Ltd., where modern sophistication meets the warmth of small-town living. Set on a spacious 42ft x 111ft lot, this stunning property offers 4 large bedrooms, a versatile loft, and 3 well-appointed bathrooms ideal for a growing or multi-generational family.Step into a bright, open-concept layout that blends comfort and elegance. The chefs kitchen is a showstopper, complete with top-tier built-in appliances, sleek quartz countertops, and a premium built-in coffee machine perfect for your morning ritual.Every detail in this home has been thoughtfully curated, showcasing superior finishes and expert craftsmanship throughout. Located in a peaceful, family-friendly neighborhood surrounded by green spaces and recreational amenities, this property also provides quick access to major highways for an easy commute.This is more than just a home its a lifestyle. Embrace luxury living in one of Grand Valleys most desirable communities. Schedule your visit today and see what makes this home truly one of a kind! (id:24801)
RE/MAX Millennium Real Estate
14771 Dixie Road
Caledon, Ontario
Beautiful Gorgeous 4 Bedroom Detached Bungalow With ***10 ACRES FLAT FARMING LAND. Minutes From The City. Close To All Amenities, Open Concept Bungalow. 4 Bedroom 4 Full Washrooms On Main Floor. Updated Floors, Updated Washrooms Finished Basement One Bedroom ,Separate Entrance To The Basement. Double Car Garage. Long Driveway.. Approx. 5 Min Drive From Mayfield Rd. Near The Future Site Of HIGHWAY 413 And Future Development. (id:24801)
King Realty Inc.
220 South Unionville Avenue
Markham, Ontario
Gorgeous freehold townhouse in high demand area with top ranked schools. 1850 sqft with 3 bds & 3 washrooms. open concepts. 9 ft ceiling on mail floor. Close to parks, supermarkets, go train, hwy 407 and future York university campus. (id:24801)
Homelife Landmark Realty Inc.
51 Lambert Lane
Caledon, Ontario
Location Location Location Offering Att-Rw-Townhouse in Bolton With 3 Bedroom + Loft ( Also can be use as 4 th Bedroom) With 2.5 washroom . Main Floor with Open Concept , New Kitchen Cabinets, New Appliances And Quartz Countertops. Electrical Fireplace In The Living Room With Walk Out To Balcony . Fantastic Location That Is Close To Transit, Highways, Parks, Plaza, Schools. (id:24801)
RE/MAX President Realty
8949 Mississauga Road
Brampton, Ontario
This custom-built raised bungalow, boasting over 5,000 sq ft. of luxurious living space, on 1.15 acre lot , which is nestled in a prestigious location near the Lionhead Golf Course & the serene Credit River. Rhm1 Zoning Allows For the possibility of a Home Business! Buyer Due Diligence. The property features an expansive new deck that overlooks a sparkling pool & hot tub, perfect for entertaining or relaxing. The home includes a spacious 4-car garage including a12 ft high door, designed to fit your RV, boat or a hobby shop . Dimensions for hobby shop 32' x 52 ' (1664 sqft) and second level storage 32'x40'(1280 sqft) This exquisite residence offers privacy & tranquility while being conveniently close to upscale amenities and neighboring custom homes. The property also includes two separate units, each equipped with a kitchen, washroom and separate laundry making them ideal for extended family living or guest accommodations. The main floor office provides the perfect setting for a productive workspace, combining functionality with elegance in this custom-built raised bungalow. Master bath with an air tub, heated towel hanger, steam shower with body sprayers, fitted with designer fixtures. 2 New furnaces, 2 Air condition units. The shop includes water, gas, an electrical panel, & sewer access. Owned hot water tank. Outside sewer access by the driveway for a garden house. Complete new sewer drains, passive sewer septic system, new water lines, and an all-new electrical system with one 200 amp panel & three 100 amp panels. Natural gas furnaces, clothes dryers, two fireplaces, and cooktop. In-floor electric heating in the entrance, sitting room, kitchen, and master bath. Travertine & marble stone flooring, complemented by maple hardwood throughout. Multifunctional Outdoor Court that can be used for playing tennis or basketball. Come and get a feel of this home! (id:24801)
RE/MAX Excellence Real Estate
5 Godfrey Willis Drive
Markham, Ontario
Gorgeous Home In Sought After + Prestigious Neighborhood Of Angus Glen. Beautifully Brand New- 4,127sqft Of Luxurious Living Space As Per The Building Plan Home . Great Layout, Bright And Open Concept With Large Principal Rooms. Magnificent Kitchen Overlooking Bright Family Room With Fireplace. On 2nd Floor 1 Retreat Room & 4 Generous Bedrooms Including a Luxurious Primary Suite With 5-piece Heating Floor Washroom & Spacious Dressing Rm. High Ceiling & Premium Upgrades Throughout. Included But Not Limited of Tray Ceiling on Master Bedroom , Heating Floor in Master Ensuite Washroom, High Ceiling Basement, Faucets, $60k Value Enhanced Performance Package That Is 50% More Energy Efficient Than Standard Home, 8' Doors, & Much More. Within Minutes Of Hospital, Angus Glen Golf Club, Community Center, & Top School Zones ****St. Augustine Catholic High School ,Pierre Elliott Trudeau High School. Don't Miss Your Dream Home! (id:24801)
Real One Realty Inc.
11 Joliet Crescent
Tiny, Ontario
Welcome to your lakeside retreat, where modern sophistication meets timeless elegance. Nestled in the heart of Tiny Township, this stunning 5-bedroom home offers deeded access to private beaches, scenic park trails, and the warmth of a vibrant community.Inside, natural light floods the living room through expansive sliding glass doors that open to a spacious backyard deckideal for entertaining or unwinding under the stars. The gourmet kitchen is a true centerpiece, boasting a dramatic waterfall quartz island, premium stainless steel appliances, and custom cabinetry. A dedicated dining room with a bespoke wine cellar and built-in features makes hosting unforgettable gatherings effortless.The show-stopping glass staircase, framed by a soaring two-storey window, leads to the private quarters. The primary suite is a haven of light and luxury, with oversized windows, a spa-inspired ensuite featuring a double rain shower, and a grand walk-in closet awaiting your personal design. Four additional bedrooms offer ample space, beautiful views, and elevated finishes throughout.Set on an oversized lot, the property offers unmatched outdoor living with a sprawling deckperfect for summer dining, sunset views, and relaxing in nature. With Association approval, you may also add a private dock, offering direct access to the water and the ultimate lakeside lifestyle. For added convenience, furnishings are available for purchase, making this home move-in ready and effortlessly stylish. (id:24801)
RE/MAX Experts
Bsmt - 15 Fordham Road
Brampton, Ontario
Basement Apartment for Lease. Finished second dwelling unit with separate laundry and separate entrance. 3 spacious bedrooms with closets. Kitchen with quartz countertop and brand new stainless steel appliances. Spacious family room with dining and brilliant daylight. Close to transit, GO Station, grocery, and park. (id:24801)
Royal Canadian Realty
1117 Riddell Crescent
Milton, Ontario
Welcome home to this beautifully updated townhouse, ideally situated in a tranquil neighborhood. This residence offers an inviting east-facing frontage and an exceptionally deep lot spanning almost 120 feet, providing ample outdoor space. Step inside to a home that feels brand new, featuring all new electrical light fixtures (ELF). The main floor showcases elegantly refinished flooring, while the entire second floor boasts brand new, modern flooring, creating a cohesive and fresh aesthetic. Enjoy privacy and comfort with blackout window coverings throughout and enhanced storage thanks to upgraded closets. The spacious finished basement provides versatile living space, perfect for a family room, home office, or gym. The exterior is an entertainer's dream, featuring a freshly finished deck ideal for outdoor dining, and an above-grade pool for summer enjoyment. The property has been meticulously enhanced with new landscaping in both the front and back yards, offering stunning curb appeal and a serene backyard oasis. Added convenience comes with an automatic garage opener. This townhouse is a perfect blend of comfort, style, and practicality, ready for its next owners. (id:24801)
Royal LePage Terrequity Realty
1490 Purchase Place
Innisfil, Ontario
Gorgeous Luxury 3 Year Old 3 Bed 3 Bath Townhouse with Finished Walk-out Basement with Direct Access To Garage and Two Parking with Tons of Upgrades. Bright and Spacious with Functional Open Concept Layout. Modern Kitchen with Quartz Countertop, Stainless Steel Appliances, Over-sized Island, and Backsplash ideal for entertaining. High Ceilings and Large Windows on Main Floor. Larger windows allowing for plenty of natural light and beautiful views. Exceptional Primary Bedroom with a walk-in closet and Ensuite Bathroom. Rough-in for Potential Bathroom in the Basement. The perfect balance of nature and sophistication. Lefroy (just minutes from Innisfil) is an incredible community with parks, access to the waterfront, great schools, close to the GO Train, highways and trails. (id:24801)
World Class Realty Point
Bsmt - 354 Trailridge Crescent
Oshawa, Ontario
Great lower-level suite in North Oshawa features a private bedroom, three-piece bath and an open living zone with kitchenette equipped with a full-size fridge, two-burner cooktop and microwave. A shared foyer and laundry with the main household keep things efficient. One driveway parking space is reserved for the tenant, and exclusive use of the in-suite appliances makes this unit very private. Minutes to Durham College, Ontario Tech, Taunton's retail corridor, parks, transit and Hwy 407, the address balances quiet residential living with easy access to everyday essentials. Ideal for a responsible tenant seeking a straightforward home base in a welcoming neighbourhood. ** This is a linked property.** (id:24801)
RE/MAX Ace Realty Inc.
160 Banbury Road
Toronto, Ontario
Welcome to 160 Banbury Road a fully renovated, move-in ready 5-bedroom family home situated on a generous 75 x 110 lot in a quiet, desirable North York neighbourhood. This stunning residence features hardwood floors throughout, six luxurious bathrooms including four en-suite baths upstairs, and high-end finishes from top to bottom. The spacious basement is perfect for entertaining, boasting a wet bar with wine fridge and a relaxing sauna.Enjoy true Muskoka-style outdoor living in your private backyard oasis, complete with a massive deck, built-in BBQ, cooktop, fridge, and a tranquil fishpond. Mature cedar hedges provide total privacy, creating a peaceful and elegant outdoor retreat. Ideal for families or those who love to entertain.This home also offers seven-car parking, a double garage, central vacuum system, security alarm, water softener, and a tankless water heater. Conveniently located close to top-rated schools, parks, and amenities, this turnkey dream home combines luxury, comfort, and exceptional functionality in the heart of North York. (id:24801)
Forest Hill Real Estate Inc.
65 Preservation Place
Whitby, Ontario
Welcome to 65 Preservation Place. This 4,442 Sq. Ft Executive Home Sits On A 69x180 ft Lot Located In The Prestigious Williamsburg Community And Built By The Luxury Homebuilder, DeNoble Homes. The Home Features Over $500,000 Worth Of landscaping Including Inground Pool With Water Features And Slide, Hottub, Outdoor Kitchen, Gazebo And Forested Rear. Step Inside The Home To A Sprawling Atrium That Is So Inviting You Feel Like You Are At Home The Moment You Walk In. Large Living And Dining Room Welcomes Your Family With A 2-Way Floor To Ceiling Fireplace Centering The Rooms. Large Office For The Stay At Home Business Person. Chefs Kitchen With Stone Backsplash Feature, S/S Appliances Including Double Wolf Stove, Servery featuring Bar And Large Walk-in Pantry. The Two-Storey Family Room Is A Showpiece With Floor To Ceiling Built-Ins And Large Windows To View Your Resort Style Pool And Landscaping Outside. Upstairs Boasts A Massive Primary Bedroom With Sitting Area, Juliet Balcony Overlooking Family Room, Smooth Ceilings, Pot Lites And A 5 Piece Bath. A Second Primary Is Featured In This Home with A 4 pc Bath. Bedrooms 3&4 Share A Jack And Jill And Offer W/I Closets. The Professionally Finished Basement Provides For An Extra 1800 sq. ft Of Living Space And Includes Wet Bar, Living Room With Stone Fireplace, B/I Speakers, 2 More Bedrooms, Exercise Room And Games Room. The Perfect Home For A Large Family. This Home Offers A 3 Car Garage With High Ceilings. It Is rare To Find Homes For Sale On This Quiet Cul de Sac And This Property Is One Of The Largest And Most Luxurious. No Need To Escape In The Summer, When Your Vacation Is In Your Own Backyard. Steps To Thermea Spa, Big Box Stores, Transit And Hwy 407. (id:24801)
Get Sold Realty Inc.
48 Helliwell Crescent
Richmond Hill, Ontario
Welcome To This Executive End Unit Townhome,Surrounded By Greenery And Steps To Lake Wilcox, Oak Ridges Community Centre, Water & Skate Parks, And Indoor Pool. Enjoy Sunsets Over The Lake, Scenic Boardwalk Walks, And A Cottage-Like Setting In Richmond Hill. Approx. 2800 Sqft With Numerous Upgrades. Features 9 Ft Main Floor Ceilings, Smooth Ceilings Throughout, Hardwood Floors, Quartz Kitchen Island, Stone Mantel Fireplace, Double Car Garage, Professionally Finished Basement, Interlock Backyard, Garden Shed, Designer Light Fixtures, Fresh Paint, Move-In Ready. Close To Hwy 404. (id:24801)
Prompton Real Estate Services Corp.
Bsmt - 71 Grenbeck Drive
Toronto, Ontario
***S H A R E D A C C O M O D A T I O N*** Beautiful One Bedroom Basement Fully Furnished For Rent. The Living Room, Kitchen and Backyard Are Shared. Spacious One Bedroom With A Stunning Ensuite Bathroom. Walking Distance To Transit, Restaurants, Schools, Parks, Etc. New Immigrants and International Students Are Welcome. (id:24801)
Meta Realty Inc.
1021 Bannister Street
Tay, Ontario
Custom Built Stucco And Stone Home With Walk-Out. Excellent Finishings With Custom Kitchen, Quartz Counter Top, Hardwood Floors, Full Double Insulated Garage With Inside Entry. Bright Walk-Out Basement With Large Windows. Situated On A Quiet Cul-De-Sac. (id:24801)
Royal Team Realty Inc.
53 Elysian Fields Circle W
Brampton, Ontario
This Meticulous Home With 5+2 Bedrooms And 4 Washrooms. Double Door Entry Family Room With Warming Gas Fireplace And Combined Living & Dining Area With W/O To Porch. Oversized Patio Door And Interlocking In Backyard. Modern Kitchen With Durable Beauty And Lots Of Cabinets, Granite Counter Top, Backsplash, S/S Appliances. 9 Ft Ceiling On Main And Second Floor. Upgraded Staircase With Metal Pickets, Light Fixtures, Pot Lights. Convenient Second Floor Laundry. Quartz Counter Top In All Bathrooms And Double Sink In Main Bathroom. Upgraded Bsmt Bedrooms Windows .Closer To Eldorado Park, Schools, Restaurants, Hwy 401 & 407 And All Other Amenities. (id:24801)
Kingsway Real Estate
462 Silver Birch Drive
Tiny, Ontario
First Time Offered For Sale! Rare Opportunity Set in one of Tiny's most coveted enclaves, 462 Silver Birch Dr is a stunning, brand-new custom-built retreat that offers a an extraordinary waterfront property on the prestigious shoreline of Georgian Bay. This unique residence is a harmonious blend of luxury, privacy, and natural beauty, providing the perfect destination for those who value seclusion while remaining close to the area's best outdoor amenities. As you approach this breathtaking home, you're immediately greeted by grand, 11-foot ceilings, which open to a massive wall of windows that frame panoramic views of your private oasis. The property features a spacious, state-of-the-art 3-car garage, providing ample space for all your vehicles and toys. Inside, the home boasts expansive 9-foot ceilings in both the upper and basement levels, creating a sense of openness and grandeur throughout. Every detail has been thoughtfully designed to offer the ultimate living experience. There Is Just Too Much To List In This Home, No Expense Has Been Sparred. Featuring A Custom High End Chefs Kitchen With Top Of The Line Miele/Wolf Appliances, Custom Hand Cut Hardwood Throughout, Custom Millwork Ensuring Every Inch Of This Home Exudes The Highest Level of Craftmanship. Truly A Masterpiece On The Shores Of Georgian Bay (id:24801)
The Agency
67 Stockdale Crescent
Richmond Hill, Ontario
Welcome to 67 Stockdale Crescent, a stunning 4,237 sq. ft. Custom-Built Home in the coveted North Richvale neighbourhood in Richmond hill. This home showcases timeless Craftsmanship and Pride of Ownership at every turn. Situated on a premium 60 x 161 ft. lot, it perfectly combines elegance, comfort, and functionality for the ultimate lifestyle. Inside, you ll find 5 spacious bedrooms, 5 bathrooms, and a 3-car garage, thoughtfully designed for family living and entertaining. The finished walk-out basement expands your living space with a second kitchen, 3-piece bathroom, home gym, large recreation room with a gas fireplace, and walk-out access to your backyard retreat. The interior is sophisticated and inviting, featuring hardwood floors throughout, solid design wood doors with custom glass, crown moulding, and porcelain tiles. A spectacular circular staircase sets the tone for the homes grandeur, while the main-floor laundry with garage and side-yard access adds everyday convenience. The primary suite features a 6-piece en-suite and a Large walk-in closet designed with built-in organizers. Each additional bedroom includes its own walk-in closet and Jack & Jill access, ensuring comfort and privacy for the entire family.Step outside to your private backyard oasis, complete with a heated salt water inground pool, hot tub, and a personal putting green perfect for gatherings or quiet retreats. The chef-inspired kitchen, with granite counter tops, a centre island, and a large eat-in area which walks out to a 12 ft. x 40 ft. concrete balcony with stairs leading to the yard and pool, creating seamless indoor-outdoor living. Located in the heart of Richmond Hill, close to schools, parks, shopping, and amenities, this home is more than a residence its a lifestyle. Every detail has been thoughtfully crafted to deliver luxurious, comfortable, and timeless living. (id:24801)
Realty Executives Priority One Limited
61 Belvidere Avenue
Toronto, Ontario
Fantastic Opportunity in Midtown Toronto Oakwood Village! Welcome to this charming 3-bedroom home located in the heart of Oakwood Village, just a short walk to the Oakwood LRT station. This property offers exceptional potential for investors, builders, or renovators looking to create their dream space in one of Toronto's rapidly developing neighbourhoods. Highlights Include:3-bedroom layout Prime Midtown location with easy access to Eglinton LRT, TTC, and Hwy 401Walking distance to restaurants, schools, parks, and community centres. Located in a family-friendly, amenity-rich neighbourhood. Great investment opportunity with strong future upside Note: Seller/Listing Agent makes no representation or warranty as to the retrofit status of the basement. Don't miss your chance to own in this highly sought-after location! (id:24801)
Royal LePage Signature Realty
140 Monarch Street
Welland, Ontario
Step into this freshly repainted 3-bedroom, 2-washroom townhouse that blends comfort with convenience. Enjoy the clean, modern look of brand-new flooring throughout, no carpets to worry about! The home features stylish new blinds on every window, offering both privacy and a polished finish. The main floor offers a bright and open living space, perfect for relaxing or entertaining. Upstairs, you'll find three spacious bedrooms and the added bonus of a convenient second-floor laundry. Move-in ready and tastefully updated, this home is ideal for families, professionals ,or anyone seeking a low-maintenance lifestyle in a beautifully refreshed space. (id:24801)
RE/MAX West Realty Inc.
172-174 Victoria Street
Newmarket, Ontario
A rare opportunity to own a stunning, fully custom duplex offering two completely self-contained, modern residences ideal as a multi-generational home or an exceptional investment property. Each side boasts thoughtfully designed living spaces with 10-foot ceilings on the main and second floors, and 9-foot ceilings in the finished basements, creating a bright and airy atmosphere throughout. Enjoy hardwood flooring, oversized windows, and custom built-in closets that elevate everyday living.The heart of each home is the chef-inspired kitchen, complete with feature islands, built-in stainless steel appliances, and sleek finishes that blend style with functionality. Upstairs, you'll find 2 spacious bedrooms and 2 full bathrooms on each side, while the finished basements offer large, versatile open rooms perfect as a 3rd bedroom, guest suite, or additional living space plus beautifully designed bathrooms and custom laundry rooms. Step outside to your private oasis with a professionally landscaped yard, ideal for relaxing or entertaining. Located just steps from historic Main Street, enjoy unparalleled access to local cafés, restaurants, walking trails, boutique hotels, and vibrant seasonal events. Whether you're looking for a forever home, multigenerational living, or a turnkey investment, this duplex delivers unmatched flexibility, quality, and location. *Seller's can provide fence between sides prior to closing if requested* (id:24801)
Real Broker Ontario Ltd.
768 Mckay Avenue
Windsor, Ontario
Perfect investment opportunity for first-time home buyers and investors! Beautiful 3 Bedroom and 2 Bathroom Bungalow with a finished basement. This charming property features a modern kitchen with granite countertops, stainless steel appliances, and updated cabinetry. Enjoy a large, private backyard with a detached garage perfect for additional storage or workshop use. Extra space for an additional dwelling unit. The home is currently tenanted by reliable long-term tenants, making it an ideal turn-key investment opportunity. Located in a quiet residential neighborhood close to parks, schools, University of Windsor, shopping, and highway access, this home offers both comfort and convenience. Don't miss this opportunity to own this rare gem! (id:24801)
Exp Realty


