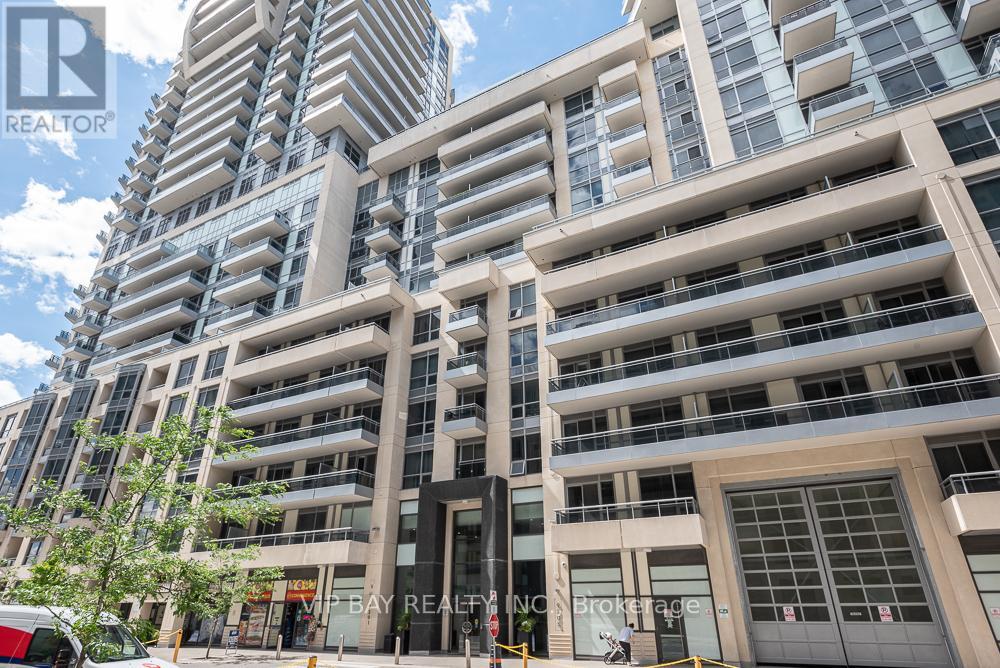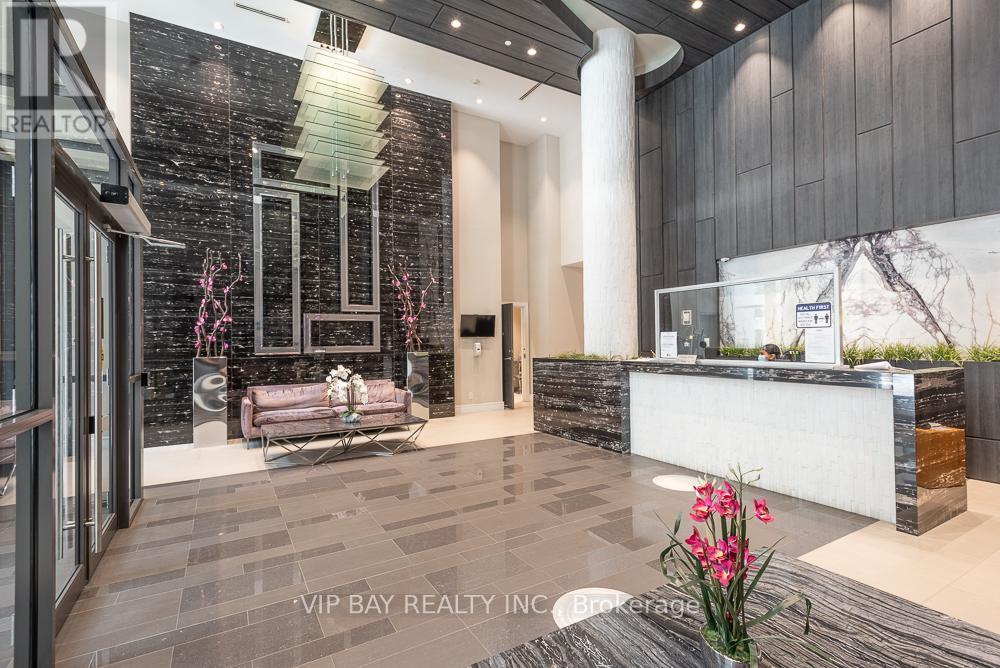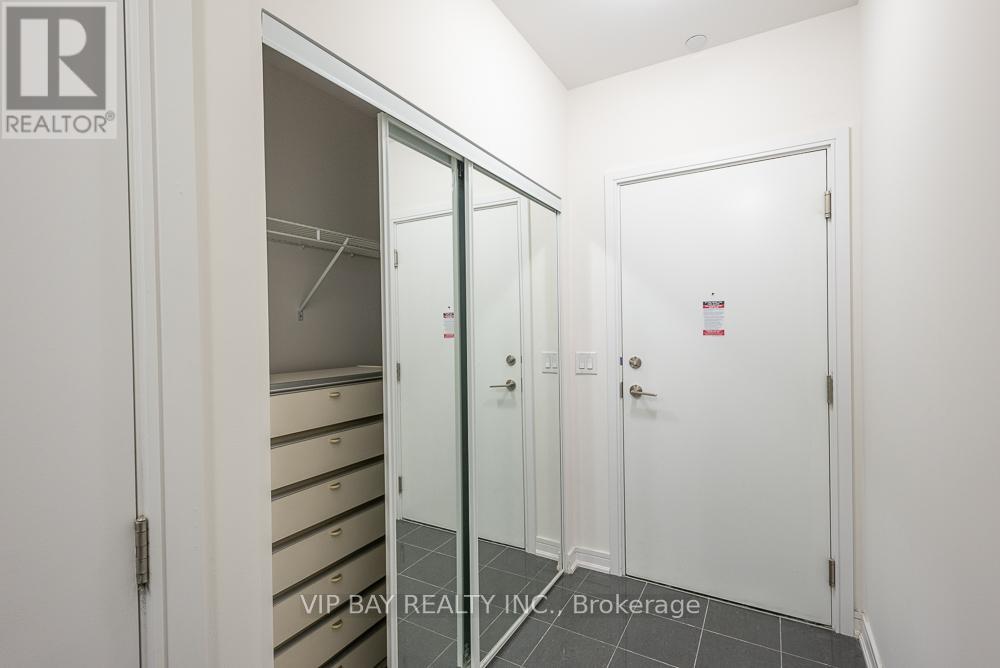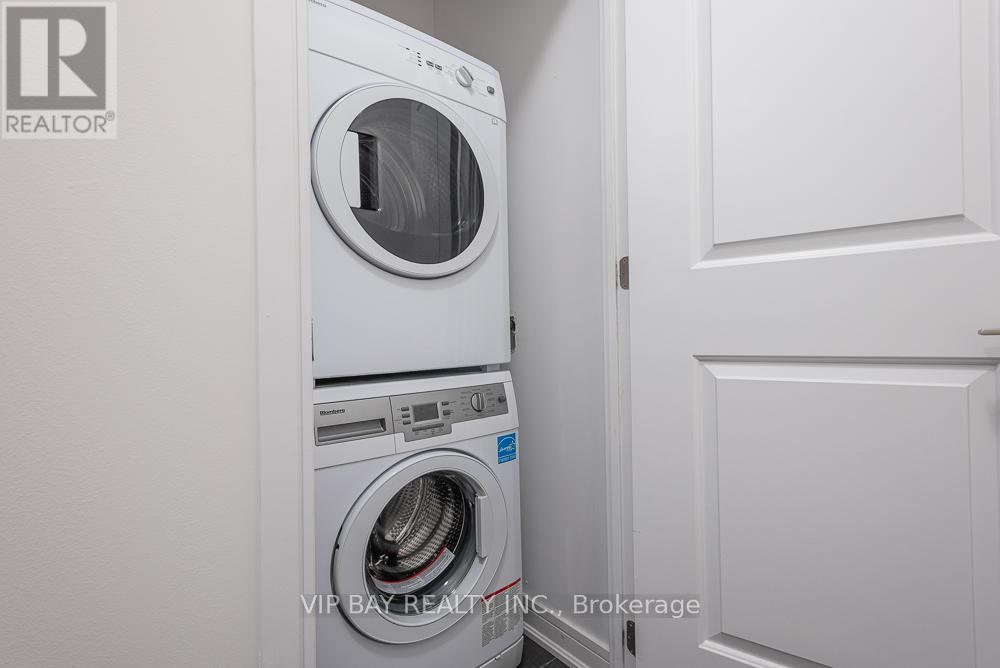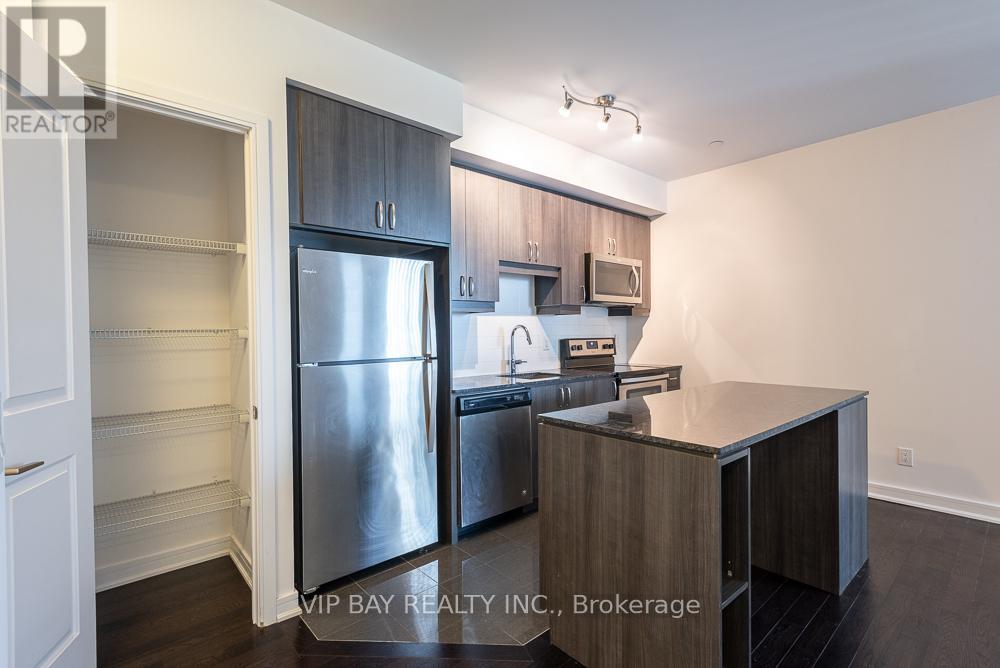Nw817 - 9201 Yonge Street Richmond Hill, Ontario L4C 1H9
$579,900Maintenance, Common Area Maintenance, Heat, Insurance, Parking, Water
$556.75 Monthly
Maintenance, Common Area Maintenance, Heat, Insurance, Parking, Water
$556.75 MonthlyIf you're looking for a great deal on a condo in an area that will hold its value over time, don't miss this rarely offered one-bedroom plus den with one parking space and one locker at The Beverly Hills Condos in Richmond Hill. Here are just a few reasons why you'll love this condo: an unbeatable location right off Yonge Street, just steps from Hillcrest Mall, shopping, dining, entertainment, transit, Langstaff GO station, Hwy 404/407, and much more. The spacious designer kitchen features a large center island, full-size stainless steel appliances, granite countertops, and plenty of storage. The roomy den is large enough for a potential second bedroom or a convenient home office with a closet. The huge master bedroom can accommodate a king-size bed and includes large closets, plus a walkout to a balcony. Affordable maintenance fees cover resort-class amenities like an indoor/outdoor pool, fitness center, yoga studio, spa with hot tub and sauna, rooftop deck with BBQs, party room, movie theater, guest suites, and a 24-hour concierge. The eco-friendly green building generates its own electricity via rooftop solar panels to keep costs down. Come and check out this lovely suite today! (id:24801)
Property Details
| MLS® Number | N11965433 |
| Property Type | Single Family |
| Community Name | Langstaff |
| Amenities Near By | Public Transit |
| Community Features | Pet Restrictions |
| Features | Balcony, Carpet Free |
| Parking Space Total | 1 |
Building
| Bathroom Total | 1 |
| Bedrooms Above Ground | 1 |
| Bedrooms Below Ground | 1 |
| Bedrooms Total | 2 |
| Amenities | Security/concierge, Exercise Centre, Party Room, Storage - Locker |
| Appliances | Intercom, Sauna |
| Cooling Type | Central Air Conditioning |
| Exterior Finish | Concrete, Stucco |
| Flooring Type | Hardwood, Ceramic |
| Heating Fuel | Natural Gas |
| Heating Type | Forced Air |
| Size Interior | 700 - 799 Ft2 |
| Type | Apartment |
Parking
| Underground | |
| Garage |
Land
| Acreage | No |
| Land Amenities | Public Transit |
Rooms
| Level | Type | Length | Width | Dimensions |
|---|---|---|---|---|
| Main Level | Living Room | 4.54 m | 3.44 m | 4.54 m x 3.44 m |
| Main Level | Dining Room | 4.54 m | 3.44 m | 4.54 m x 3.44 m |
| Main Level | Kitchen | 3.38 m | 1.86 m | 3.38 m x 1.86 m |
| Main Level | Primary Bedroom | 3.6 m | 2.77 m | 3.6 m x 2.77 m |
| Main Level | Den | 2.3 m | 1.98 m | 2.3 m x 1.98 m |
Contact Us
Contact us for more information
Amir Rahi
Salesperson
319 Sixteenth Avenue
Richmond Hill, Ontario L4C 7A6
(647) 847-3222
(647) 847-3222
vipbayrealty.com/


