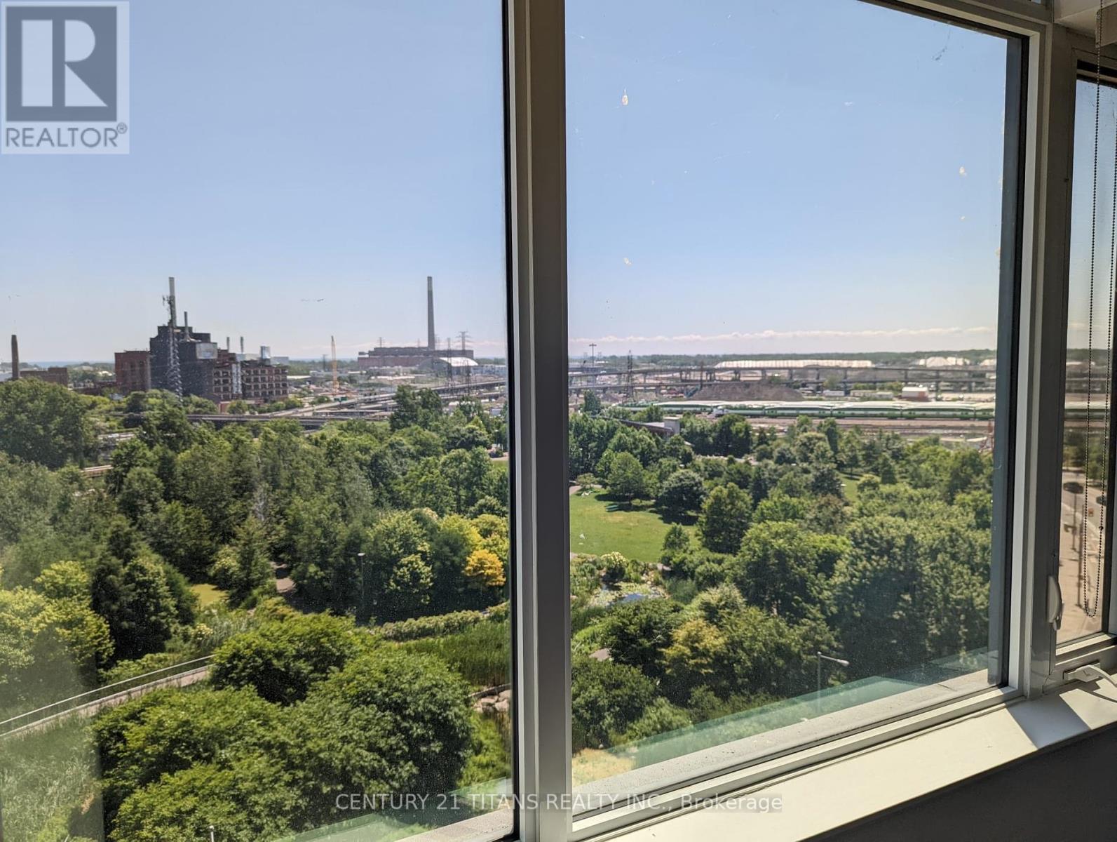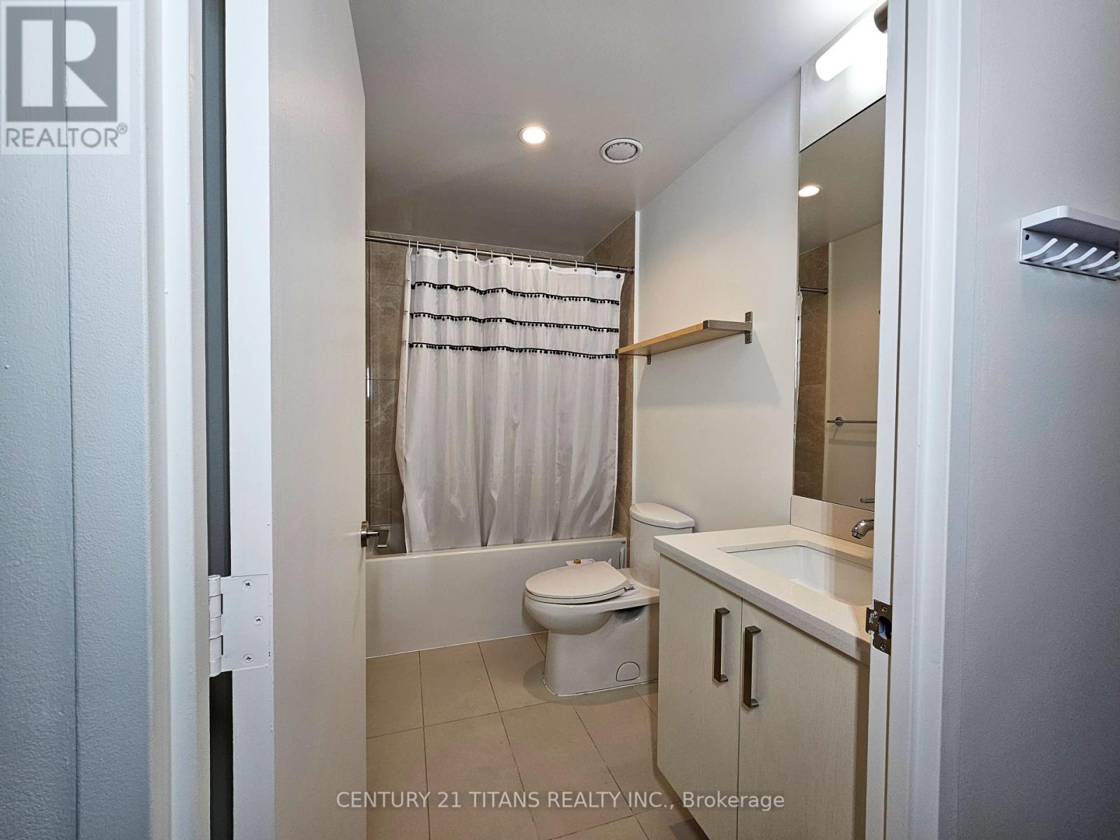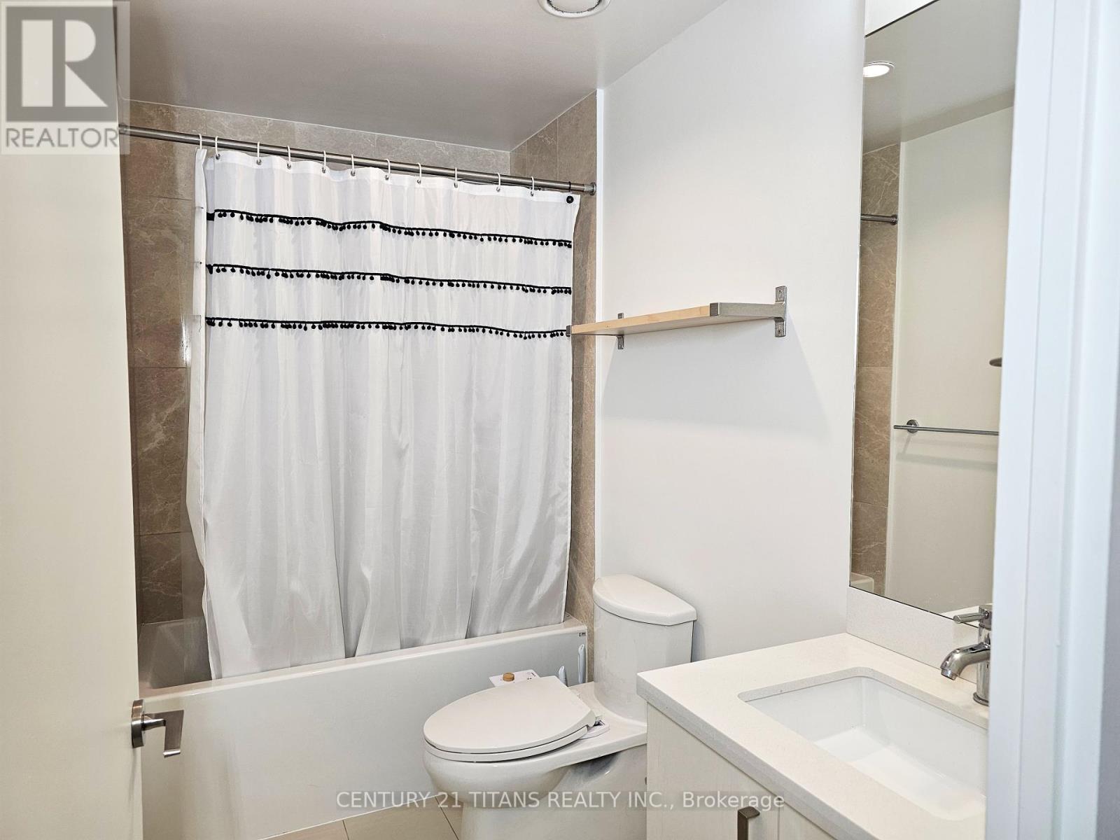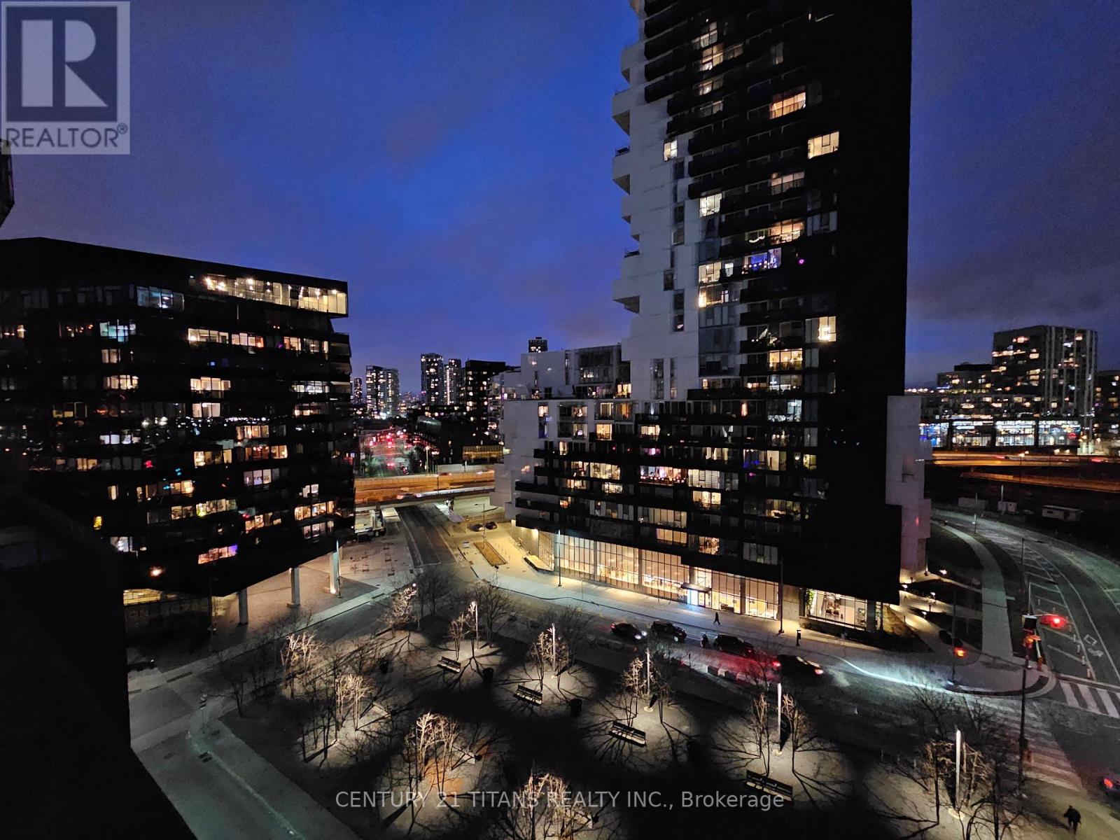N907 - 120 Bayview Avenue Toronto, Ontario M5A 0G4
$3,200 Monthly
Must see freshly painted 2 Bedroom condo w/ functional floor plan and ample space for a family or 2 professionals. Two extra large Bathrooms (even by detached house standards). Plenty of windows to light up the home even during overcast. Needless to speak about the park and city views from the spacious & Private Balcony. Modern Kitchen w/ B/I Appliances & Quartz Counter. Main bedroom hosts walk-in closet and ginormous washroom. Your search ends here! **** EXTRAS **** Fridge, Stove, Dishwasher, Microwave, Rangehood, Washer, Dryer, Window Coverings & Elf's. Awesome Rooftop Infinity Pool. Conveniently located Parking & Locker. Steps To Park, Distillery District, St. Lawrence Market, Ymca and more... (id:24801)
Property Details
| MLS® Number | C11910210 |
| Property Type | Single Family |
| Community Name | Waterfront Communities C8 |
| CommunicationType | High Speed Internet |
| CommunityFeatures | Pets Not Allowed |
| Features | Balcony, Carpet Free |
| ParkingSpaceTotal | 1 |
| ViewType | City View, Lake View, View Of Water |
Building
| BathroomTotal | 2 |
| BedroomsAboveGround | 2 |
| BedroomsTotal | 2 |
| Amenities | Storage - Locker |
| CoolingType | Central Air Conditioning |
| ExteriorFinish | Brick |
| FlooringType | Laminate, Tile |
| HeatingFuel | Natural Gas |
| HeatingType | Forced Air |
| SizeInterior | 699.9943 - 798.9932 Sqft |
| Type | Apartment |
Parking
| Underground |
Land
| Acreage | No |
Rooms
| Level | Type | Length | Width | Dimensions |
|---|---|---|---|---|
| Main Level | Living Room | 2 m | 4 m | 2 m x 4 m |
| Main Level | Dining Room | 2 m | 2 m | 2 m x 2 m |
| Main Level | Kitchen | 4 m | 3.5 m | 4 m x 3.5 m |
| Main Level | Primary Bedroom | 3.5 m | 3.5 m | 3.5 m x 3.5 m |
| Main Level | Bedroom 2 | 3 m | 3.1 m | 3 m x 3.1 m |
| Main Level | Laundry Room | 2 m | 1.5 m | 2 m x 1.5 m |
Interested?
Contact us for more information
Suresh Thurairaja
Salesperson
2100 Ellesmere Rd Suite 116
Toronto, Ontario M1H 3B7








































