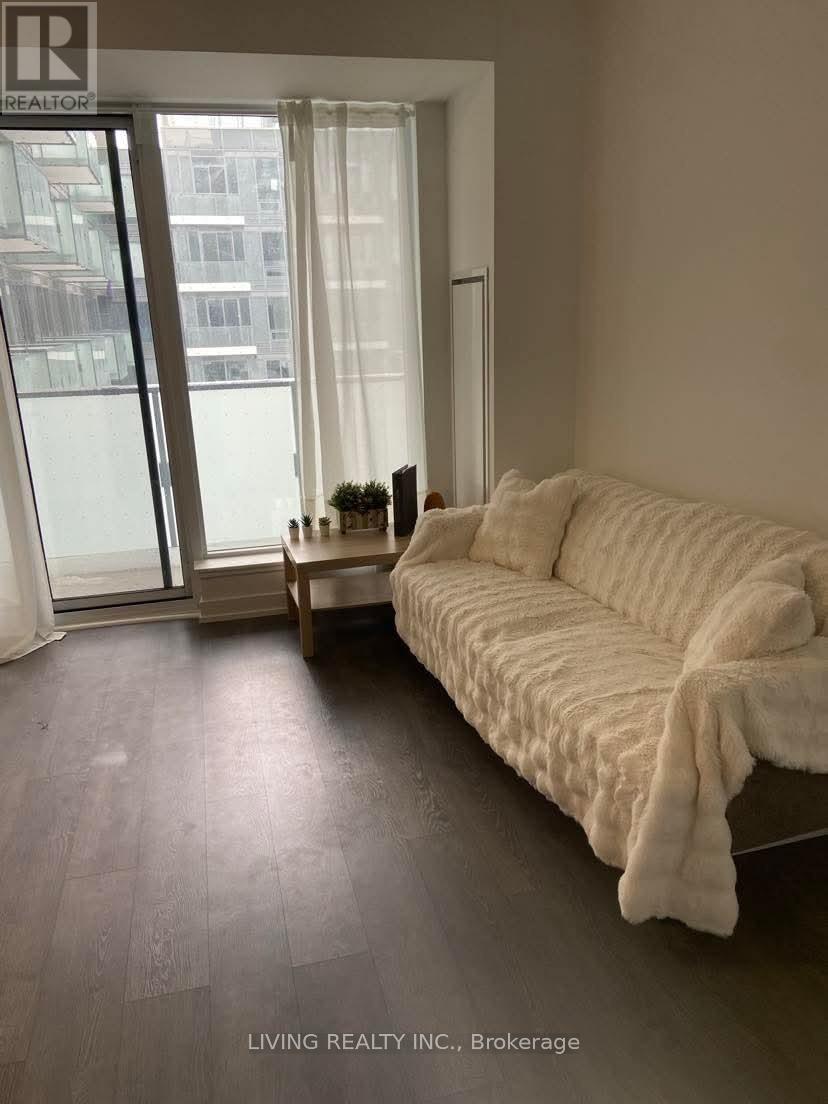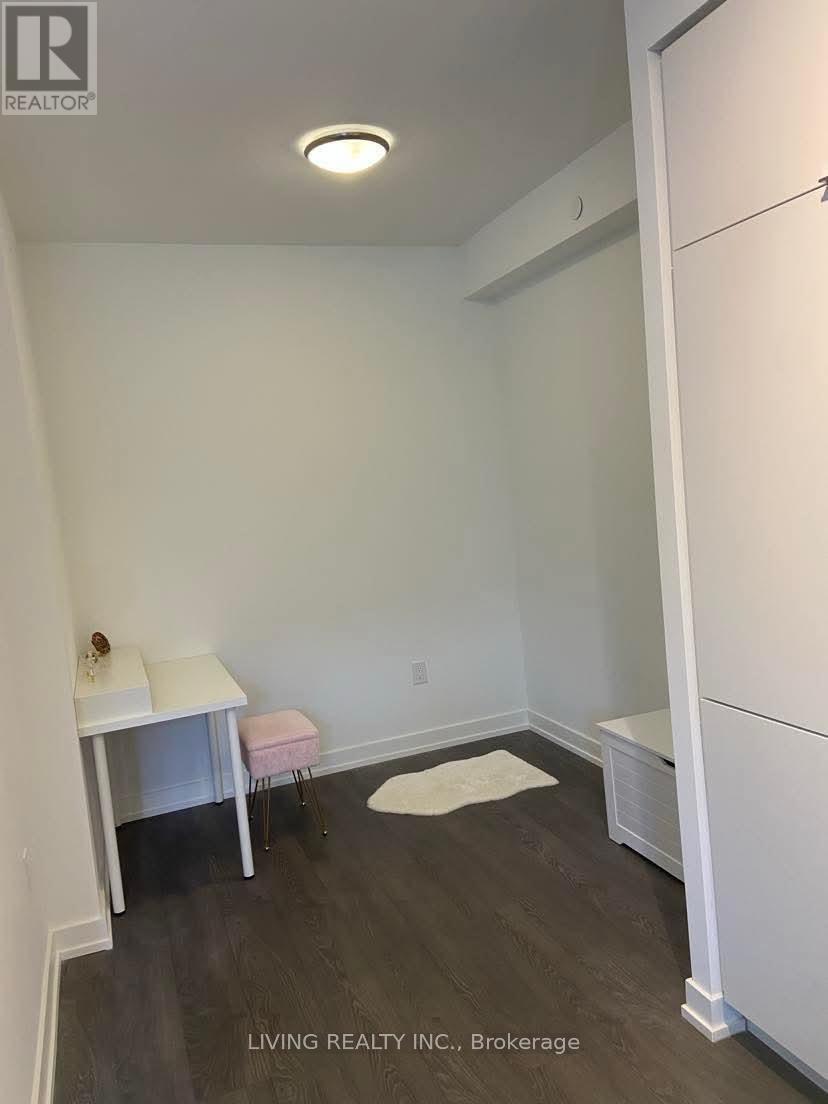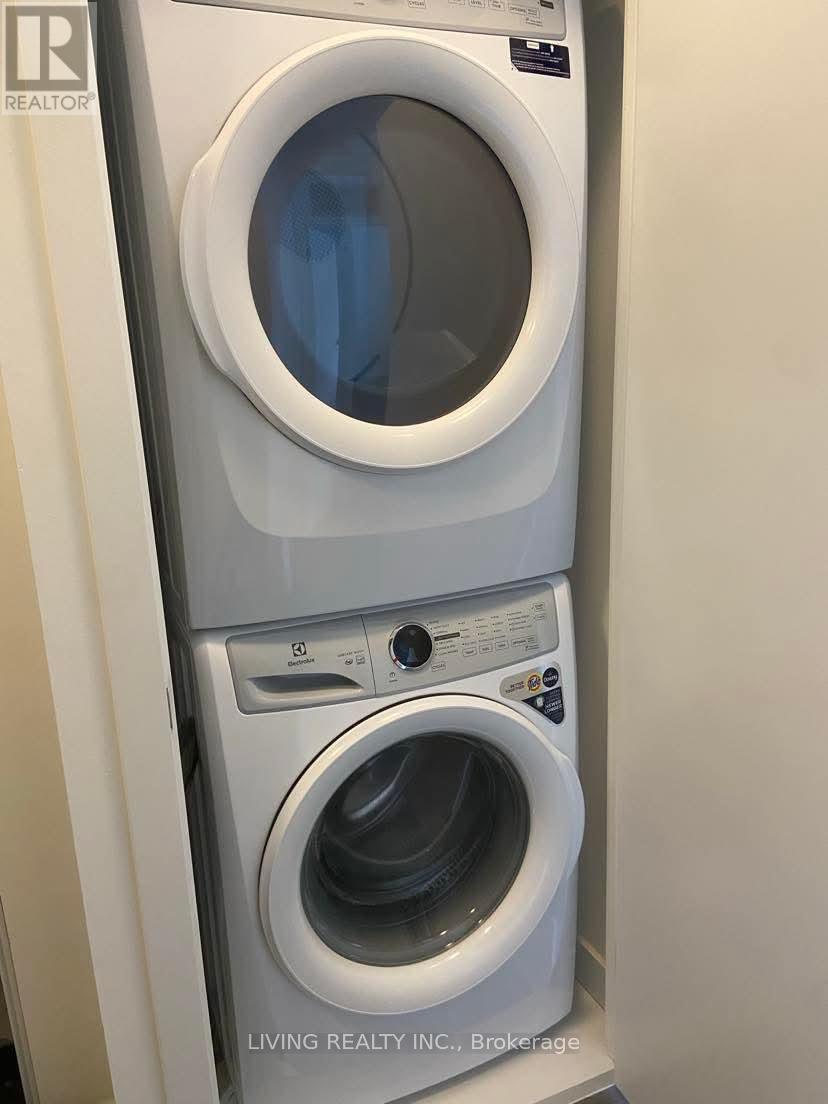N433 - 7 Golden Lion Heights Toronto, Ontario M2M 0C1
$639,000Maintenance, Heat, Common Area Maintenance, Parking
$539.21 Monthly
Maintenance, Heat, Common Area Maintenance, Parking
$539.21 MonthlyLocated in the heart of North York, this desirable M2M condo unit has everything that a family wish for. It has 633 square feet of usable space, featuring 1 bedroom, 1 den, 2 bathrooms, a balcony overlooking a quiet garden, its own underground parking spot and a locker. It also comes with 9 foot ceiling, laminate flooring throughout. A modern kitchen with quartz counter, and built-in stainless steel appliances. Amenities in the building includes a huge fitness centre, 24 hour concierge, rooftop terrace, an outdoor pool, meeting room and visitor parking, just to name a few. It is also conveniently walking distance to Finch subway and Go transit. School, park, restaurants and shopping mall are all nearby. A popular H-mart grocery will also be opened in the building. **** EXTRAS **** Underground parking, locker, fridge, stove, washer, dryer, dishwasher, built-in microwave. (id:24801)
Property Details
| MLS® Number | C11930594 |
| Property Type | Single Family |
| Community Name | Newtonbrook East |
| CommunityFeatures | Pet Restrictions |
| Features | Balcony, Carpet Free, In Suite Laundry |
| ParkingSpaceTotal | 1 |
Building
| BathroomTotal | 2 |
| BedroomsAboveGround | 1 |
| BedroomsBelowGround | 1 |
| BedroomsTotal | 2 |
| Amenities | Storage - Locker |
| Appliances | Oven - Built-in, Range |
| CoolingType | Central Air Conditioning |
| ExteriorFinish | Concrete |
| FlooringType | Laminate |
| HeatingFuel | Natural Gas |
| HeatingType | Forced Air |
| SizeInterior | 599.9954 - 698.9943 Sqft |
| Type | Apartment |
Parking
| Underground |
Land
| Acreage | No |
Rooms
| Level | Type | Length | Width | Dimensions |
|---|---|---|---|---|
| Flat | Living Room | 5.28 m | 3.94 m | 5.28 m x 3.94 m |
| Flat | Dining Room | 5.28 m | 3.35 m | 5.28 m x 3.35 m |
| Flat | Kitchen | 5.28 m | 3.35 m | 5.28 m x 3.35 m |
| Flat | Bedroom | 2.77 m | 2.95 m | 2.77 m x 2.95 m |
| Flat | Den | 2.44 m | 2.49 m | 2.44 m x 2.49 m |
| Flat | Bathroom | 2.77 m | 1.52 m | 2.77 m x 1.52 m |
| Flat | Bathroom | 1.73 m | 1.85 m | 1.73 m x 1.85 m |
Interested?
Contact us for more information
Michael(Sum-Yung) Leung
Salesperson
8 Steelcase Rd W Unit A
Markham, Ontario L3R 1B2





















