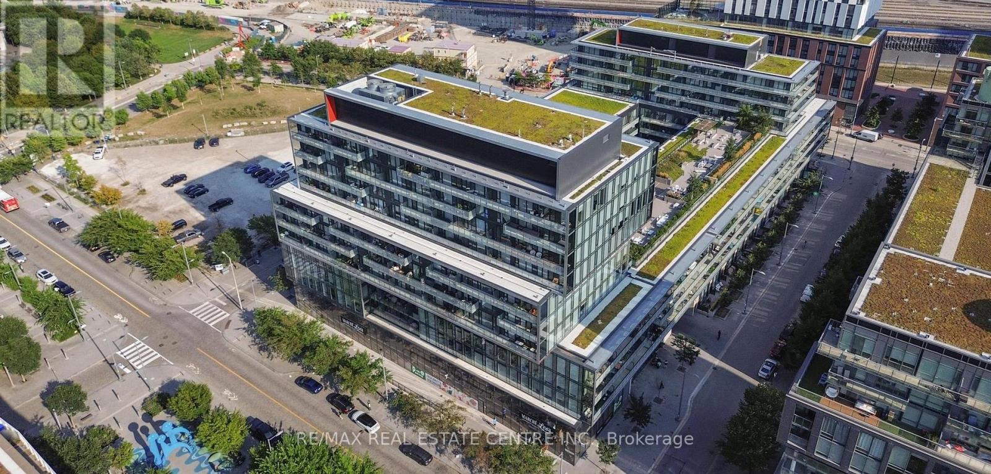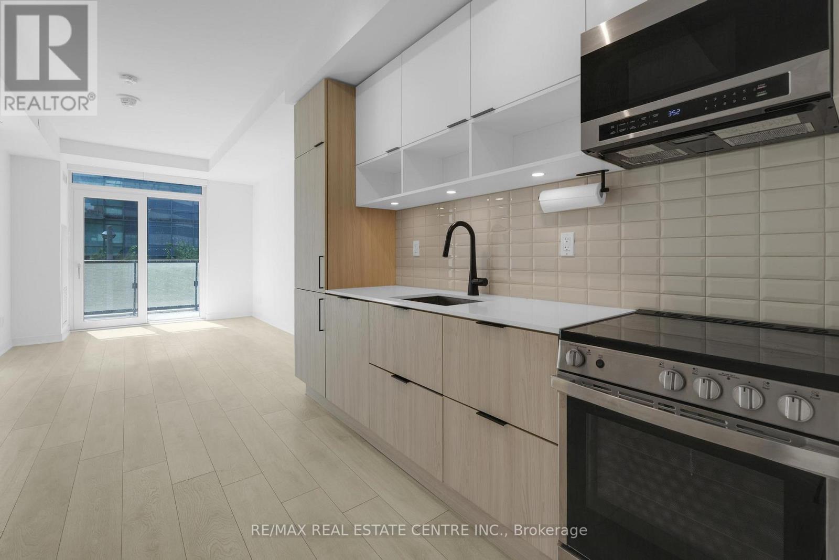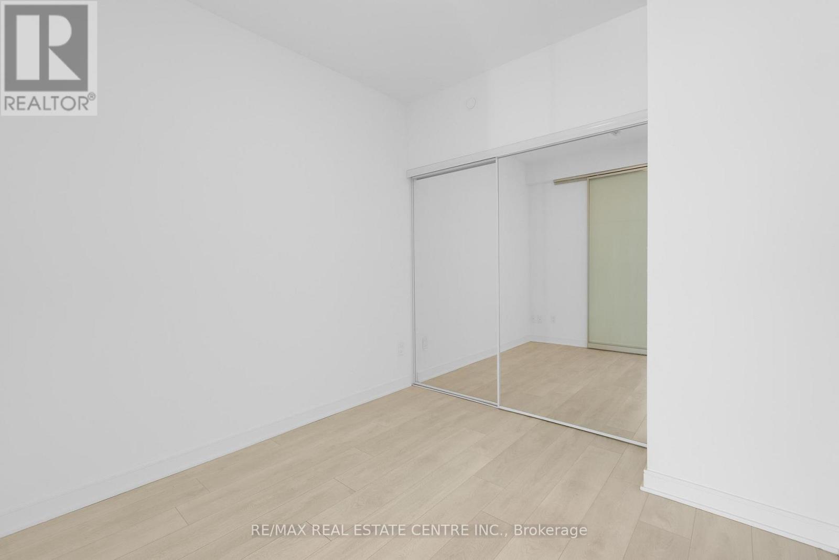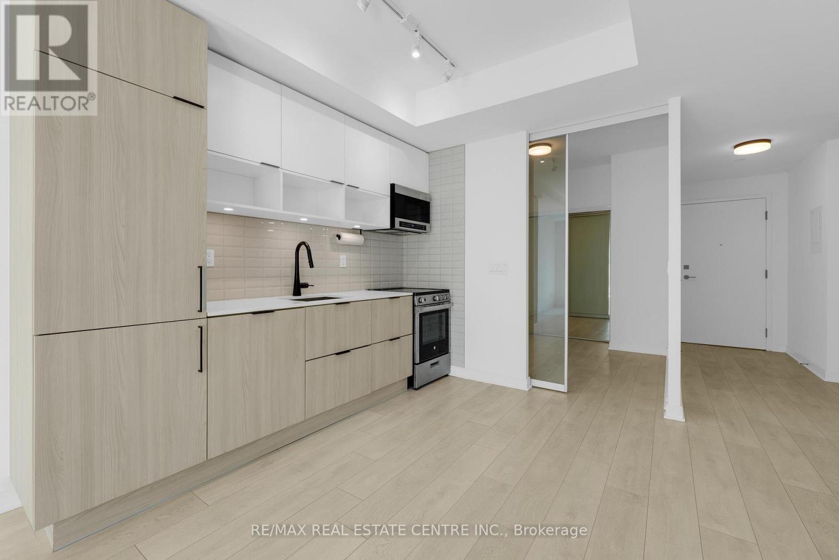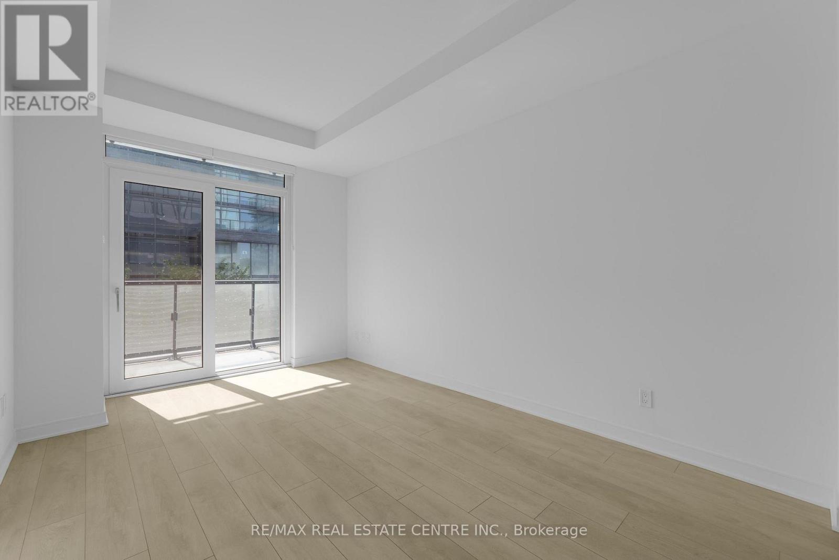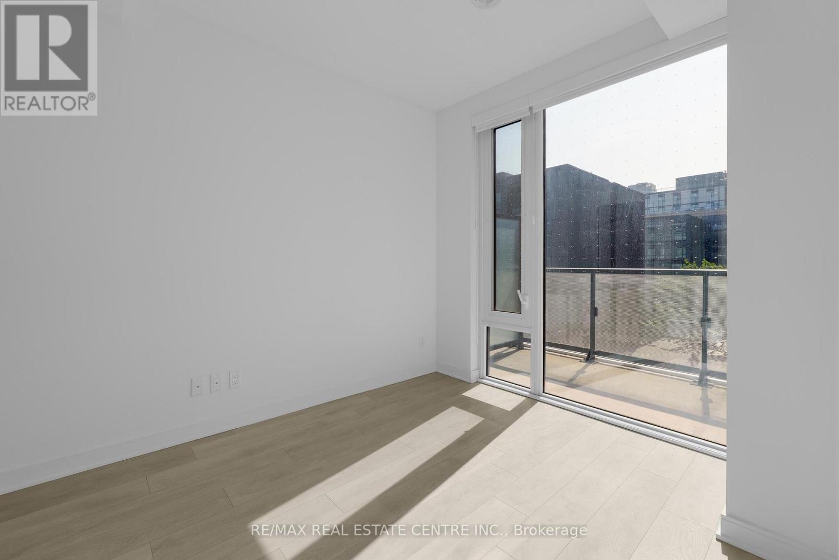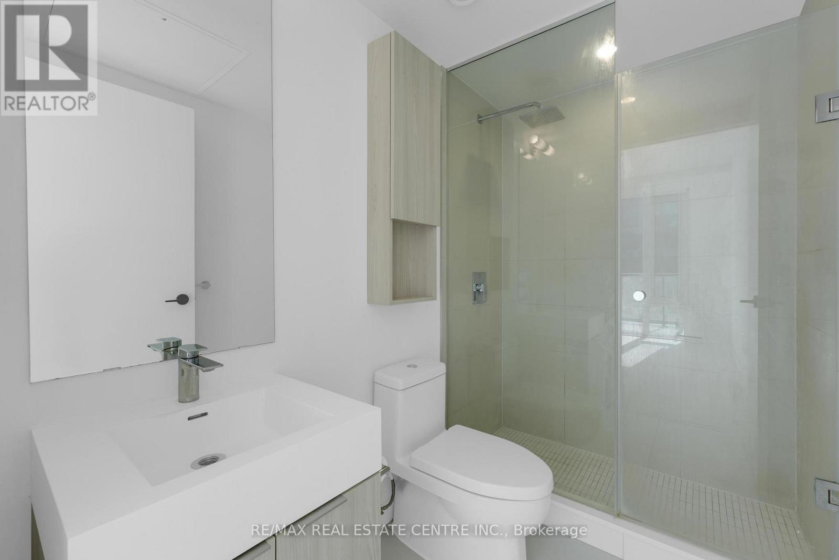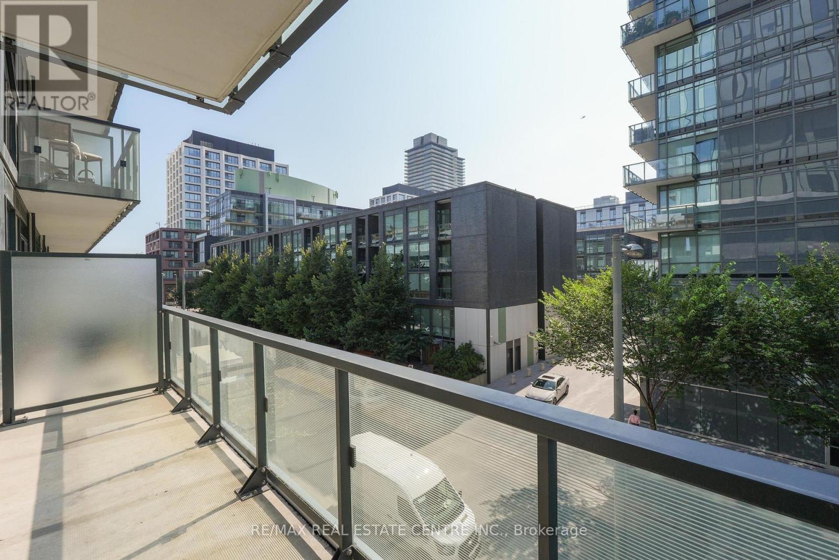N365 - 35 Rolling Mills Road Toronto, Ontario M5A 0V6
$2,299 Monthly
Welcome to Canary Commons! This bright and modern 2-bedroom + den suite offers a spacious open-concept layout with floor-to-ceiling windows, a sleek kitchen with built-in appliances, quartz countertops, and a large balcony with beautiful west-facing views. The versatile den is perfect for a home office or study area. Enjoy premium amenities including a fitness centre, rooftop terrace with BBQs, party and media rooms, guest suites, and 24-hour concierge. Steps from the Distillery District, Corktown Common, St. Lawrence Market, and TTC everything you need is right at your doorstep! Includes 1 parking and locker. (id:24801)
Property Details
| MLS® Number | C12499276 |
| Property Type | Single Family |
| Community Name | Waterfront Communities C8 |
| Amenities Near By | Beach, Hospital, Park, Public Transit, Schools |
| Community Features | Pets Allowed With Restrictions, Community Centre |
| Features | Balcony, Carpet Free, In Suite Laundry |
| Parking Space Total | 1 |
Building
| Bathroom Total | 2 |
| Bedrooms Above Ground | 2 |
| Bedrooms Below Ground | 1 |
| Bedrooms Total | 3 |
| Amenities | Security/concierge, Exercise Centre, Party Room, Storage - Locker |
| Basement Type | None |
| Cooling Type | Central Air Conditioning |
| Exterior Finish | Concrete |
| Flooring Type | Laminate |
| Heating Fuel | Electric, Natural Gas |
| Heating Type | Heat Pump, Not Known |
| Size Interior | 700 - 799 Ft2 |
| Type | Apartment |
Parking
| Underground | |
| Garage |
Land
| Acreage | No |
| Land Amenities | Beach, Hospital, Park, Public Transit, Schools |
Rooms
| Level | Type | Length | Width | Dimensions |
|---|---|---|---|---|
| Main Level | Living Room | 4.57 m | 3.05 m | 4.57 m x 3.05 m |
| Main Level | Dining Room | 3.96 m | 3.05 m | 3.96 m x 3.05 m |
| Main Level | Kitchen | 3.96 m | 3.05 m | 3.96 m x 3.05 m |
| Main Level | Primary Bedroom | 3.05 m | 2.69 m | 3.05 m x 2.69 m |
| Main Level | Bedroom 2 | 2.74 m | 2.74 m | 2.74 m x 2.74 m |
| Main Level | Den | 2.8 m | 1.63 m | 2.8 m x 1.63 m |
Contact Us
Contact us for more information
Abrar Shamim
Salesperson
1140 Burnhamthorpe Rd W #141-A
Mississauga, Ontario L5C 4E9
(905) 270-2000
(905) 270-0047


