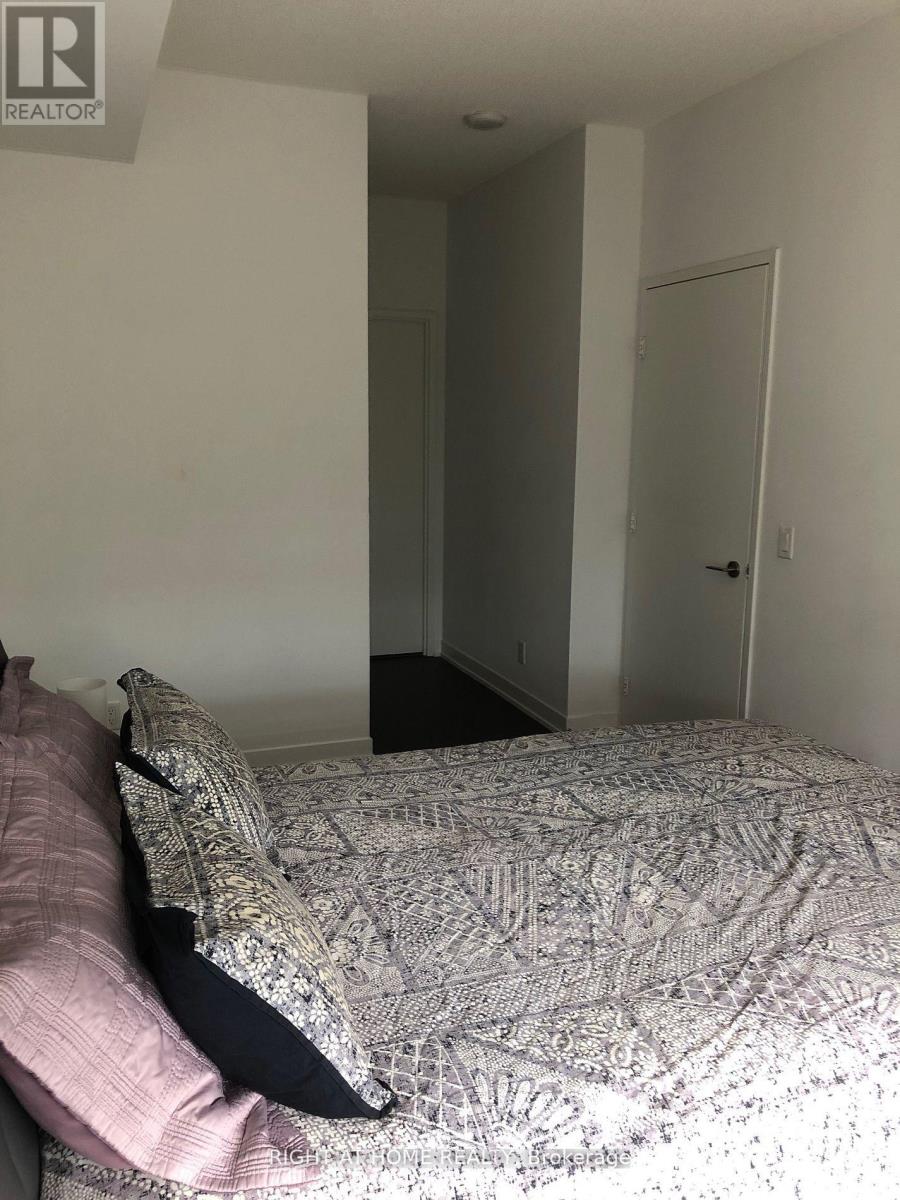N306 - 455 Front Street E Toronto, Ontario M5A 1G9
$3,100 Monthly
Welcome to The Canary District Condos! Freshly Painted Specious 760 sq.ft. Split 2 Bedroom, 2 Washroom Unit. 50 sq.ft. Balcony Overlooking Courtyard. Floor to Ceiling Windows, 9 Ft Ceiling, Stone Countertops. Stunning Kitchen With Integrated Appliances. Locker, Parking, High Speed Internet Included. Incredible Location Trendy Restaurants, Coffee Shops, Corktown Common Park, YMCA, Bike Trails. Easy Access To TTC King Streetcar, DVP, Gardiner, Distillery District, Leslieville. Parking Can Be Excluded for $200 **** EXTRAS **** Fridge, Stove, Dishwasher, Microwave, Washer & Dryer. All Window Covers And Light Fixtures. Non Smoker & No Pets. Tenant Pays Hydro. Unlimited Hi-Speed Internet, Locker, Parking Included. (id:24801)
Property Details
| MLS® Number | C11948219 |
| Property Type | Single Family |
| Community Name | Waterfront Communities C8 |
| Communication Type | High Speed Internet |
| Community Features | Pet Restrictions |
| Features | Balcony |
| Parking Space Total | 1 |
Building
| Bathroom Total | 2 |
| Bedrooms Above Ground | 2 |
| Bedrooms Total | 2 |
| Amenities | Security/concierge, Exercise Centre, Party Room, Visitor Parking, Storage - Locker |
| Appliances | Garage Door Opener Remote(s) |
| Cooling Type | Central Air Conditioning |
| Exterior Finish | Brick |
| Flooring Type | Hardwood |
| Heating Fuel | Natural Gas |
| Heating Type | Forced Air |
| Size Interior | 700 - 799 Ft2 |
| Type | Apartment |
Parking
| Underground | |
| Garage |
Land
| Acreage | No |
Rooms
| Level | Type | Length | Width | Dimensions |
|---|---|---|---|---|
| Main Level | Living Room | 7.92 m | 2.75 m | 7.92 m x 2.75 m |
| Main Level | Kitchen | 2.75 m | 7.92 m | 2.75 m x 7.92 m |
| Main Level | Primary Bedroom | 4.27 m | 2.75 m | 4.27 m x 2.75 m |
| Main Level | Bedroom | 3.65 m | 2.75 m | 3.65 m x 2.75 m |
Contact Us
Contact us for more information
Elena Predeina
Salesperson
1550 16th Avenue Bldg B Unit 3 & 4
Richmond Hill, Ontario L4B 3K9
(905) 695-7888
(905) 695-0900














