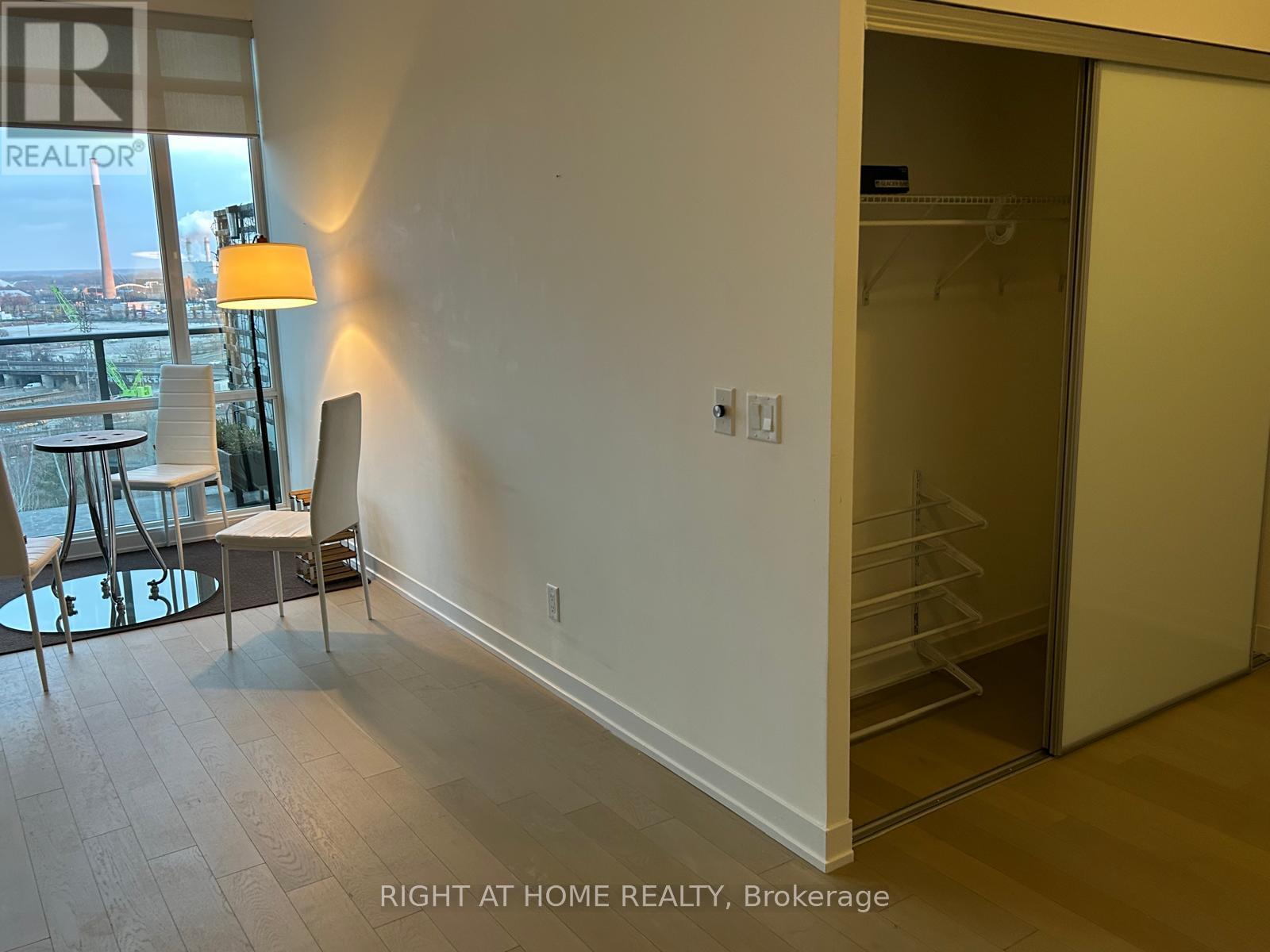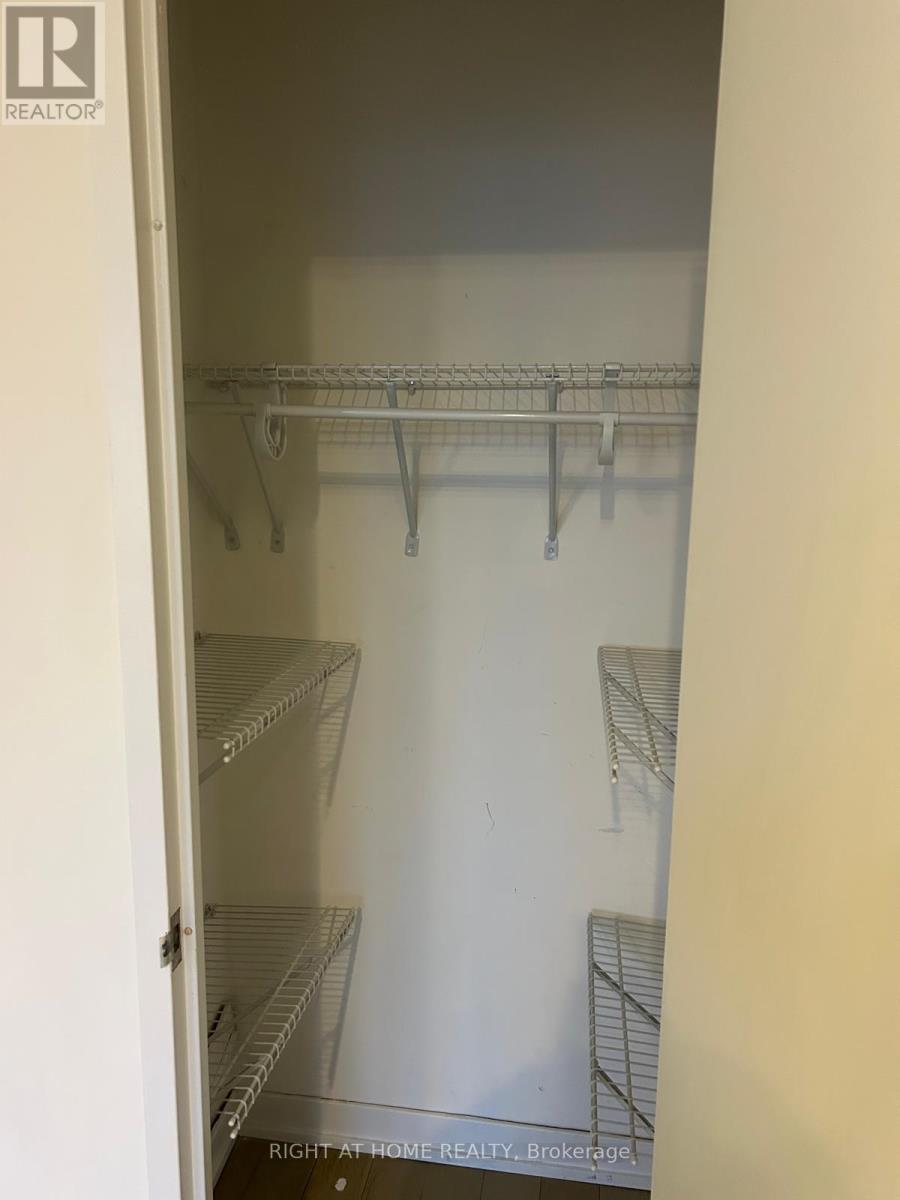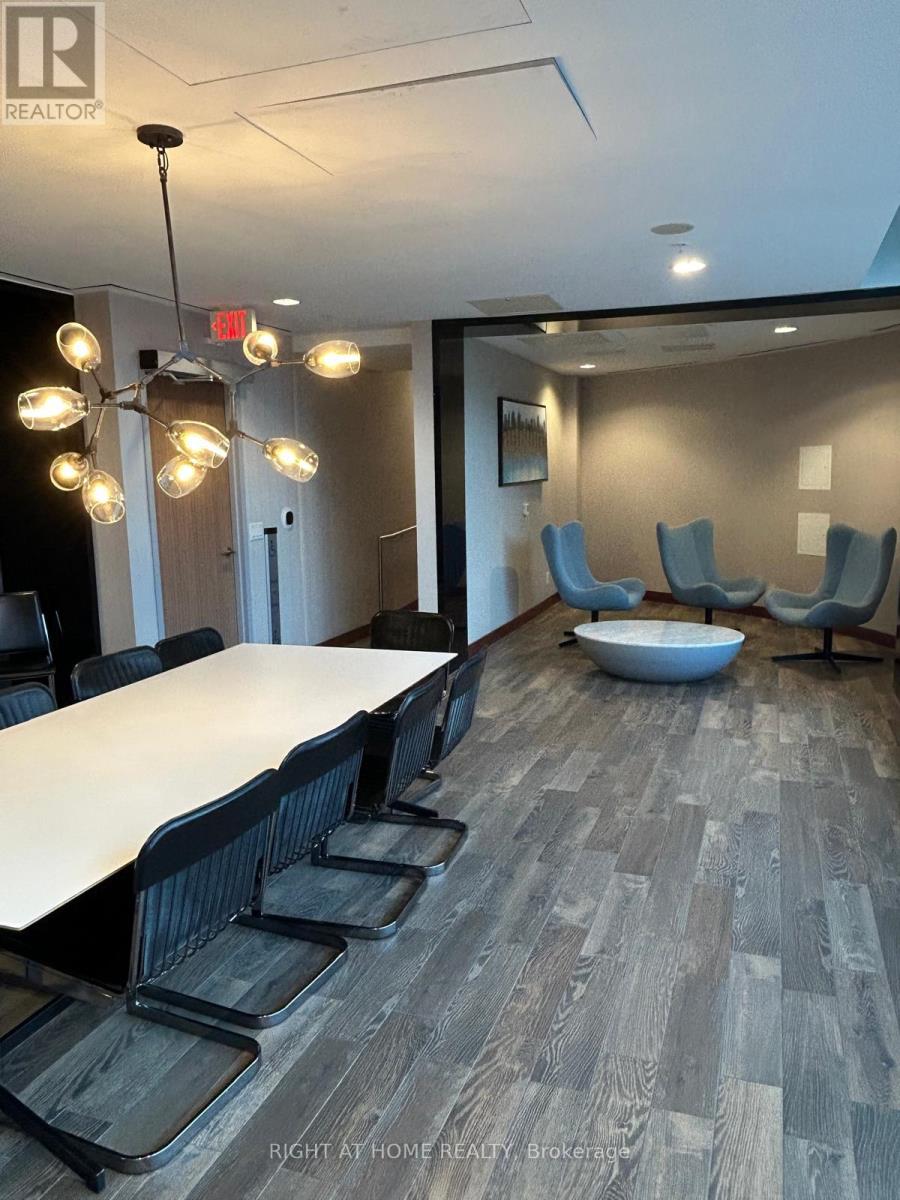N1109 - 120 Bayview Avenue Toronto, Ontario M5A 3R7
$2,450 Monthly
Distillery District, Canary Park, Sun Drenched 1 Bed + Den Features Perfect Layout With 10Ft Ceilings & Hardwood Floors Throughout. Custom Designer European Kitchen With Built-In Appliances & Quartz Counter Top. Large Den as second Bedroom, Home Office or Nursery. Balcony W/Stunning South West City Views. Best Amenities - Rooftop Pool with CNN Tower view, Gym, Juice Bar, B.B.Q area, Library, Media Room. Steps To Public Transit, 18 Acre Corktown Park, Restaurants, YMCA, Parks & Trails, Waterfront Community. **** EXTRAS **** Short Term Lease is welcomed. Furnished or not as an option. (id:24801)
Property Details
| MLS® Number | C11917628 |
| Property Type | Single Family |
| Community Name | Waterfront Communities C8 |
| Amenities Near By | Hospital, Park, Public Transit, Schools |
| Community Features | Pet Restrictions |
| Features | Balcony |
| Pool Type | Outdoor Pool |
Building
| Bathroom Total | 1 |
| Bedrooms Above Ground | 1 |
| Bedrooms Below Ground | 1 |
| Bedrooms Total | 2 |
| Amenities | Security/concierge, Exercise Centre, Party Room, Storage - Locker |
| Cooling Type | Central Air Conditioning |
| Exterior Finish | Aluminum Siding |
| Flooring Type | Laminate, Ceramic |
| Heating Fuel | Natural Gas |
| Heating Type | Forced Air |
| Size Interior | 600 - 699 Ft2 |
| Type | Apartment |
Land
| Acreage | No |
| Land Amenities | Hospital, Park, Public Transit, Schools |
Rooms
| Level | Type | Length | Width | Dimensions |
|---|---|---|---|---|
| Main Level | Kitchen | 5 m | 12 m | 5 m x 12 m |
| Main Level | Living Room | 5 m | 10 m | 5 m x 10 m |
| Main Level | Dining Room | 5 m | 10 m | 5 m x 10 m |
| Main Level | Primary Bedroom | 4 m | 6 m | 4 m x 6 m |
| Main Level | Den | 3 m | 4 m | 3 m x 4 m |
| Main Level | Bathroom | 2.5 m | 3 m | 2.5 m x 3 m |
Contact Us
Contact us for more information
Victoria Pevneva
Salesperson
9311 Weston Road Unit 6
Vaughan, Ontario L4H 3G8
(289) 357-3000


















