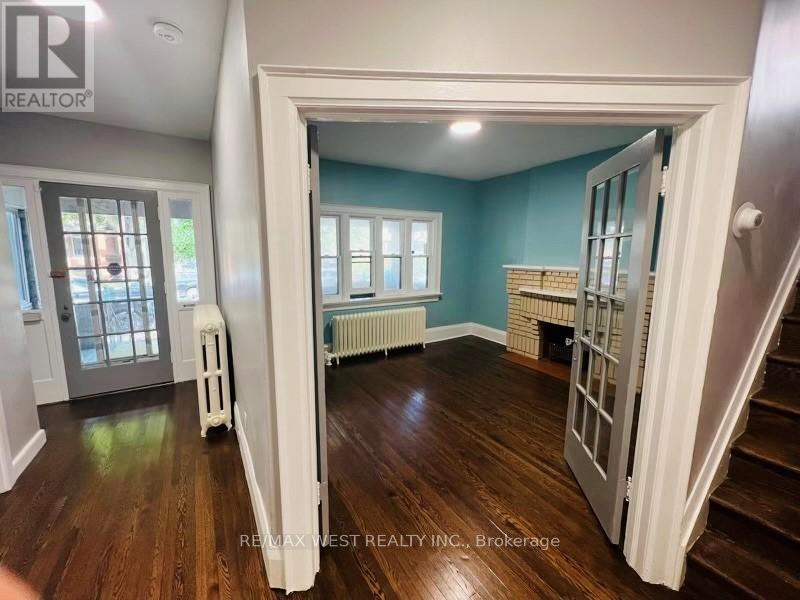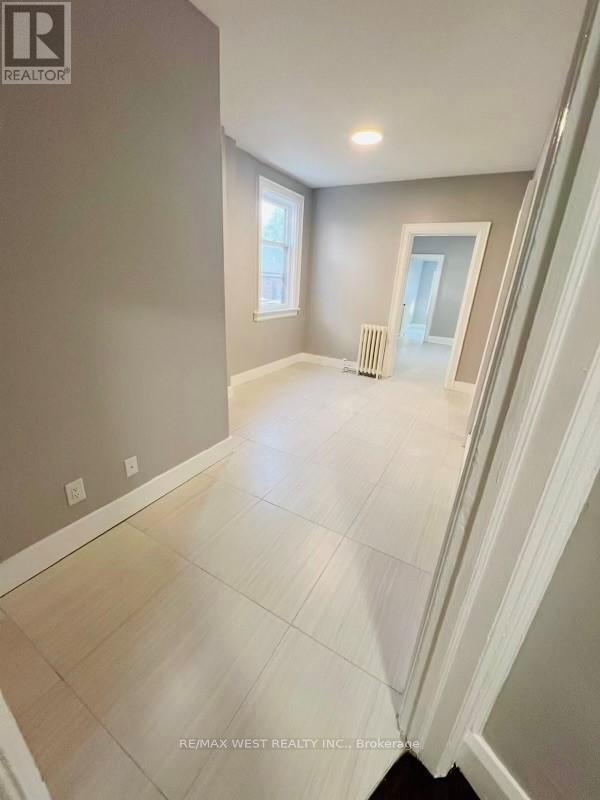Mn/low - 277 Gilmour Avenue Toronto, Ontario M6P 3B6
3 Bedroom
2 Bathroom
Radiant Heat
$3,500 Monthly
Fully Renovated! Great Home With Lots Of Room And Sunlight All Day Long. Ideal For A Family Who Enjoys to Live At One Of Toronto's Best Neighborhood ""The Junction"" and Its Great Cafes, Restaurant And Schools. Steps To High Park And Bloor West Village. A Must See. **** EXTRAS **** Fridge, Stove, Washer & Dryer (id:24801)
Property Details
| MLS® Number | W9898154 |
| Property Type | Single Family |
| Community Name | Junction Area |
| Parking Space Total | 1 |
Building
| Bathroom Total | 2 |
| Bedrooms Above Ground | 2 |
| Bedrooms Below Ground | 1 |
| Bedrooms Total | 3 |
| Basement Development | Finished |
| Basement Type | N/a (finished) |
| Exterior Finish | Brick |
| Flooring Type | Tile, Hardwood |
| Foundation Type | Block |
| Half Bath Total | 1 |
| Heating Type | Radiant Heat |
| Stories Total | 2 |
| Type | Duplex |
| Utility Water | Municipal Water |
Land
| Acreage | No |
| Sewer | Sanitary Sewer |
Rooms
| Level | Type | Length | Width | Dimensions |
|---|---|---|---|---|
| Lower Level | Recreational, Games Room | 9.31 m | 4.75 m | 9.31 m x 4.75 m |
| Lower Level | Laundry Room | 2.37 m | 2.7 m | 2.37 m x 2.7 m |
| Lower Level | Office | 5.7 m | 1.8 m | 5.7 m x 1.8 m |
| Main Level | Kitchen | 4.11 m | 3.2 m | 4.11 m x 3.2 m |
| Main Level | Living Room | 3.42 m | 3.24 m | 3.42 m x 3.24 m |
| Main Level | Dining Room | 4.95 m | 2.81 m | 4.95 m x 2.81 m |
| Main Level | Primary Bedroom | 4.67 m | 3.28 m | 4.67 m x 3.28 m |
| Main Level | Bedroom | 3.6 m | 3.38 m | 3.6 m x 3.38 m |
Utilities
| Cable | Available |
| Sewer | Available |
Contact Us
Contact us for more information
Lee Dias
Salesperson
www.hotneighbourhoods.com/
www.facebook.com/leediasToronto
twitter.com/LeeDiasToronto
www.linkedin.com/in/leedias?trk=hp-identity-photo
RE/MAX West Realty Inc.
1678 Bloor St., West
Toronto, Ontario M6P 1A9
1678 Bloor St., West
Toronto, Ontario M6P 1A9
(416) 769-1616
(416) 769-1524
www.remaxwest.com





































