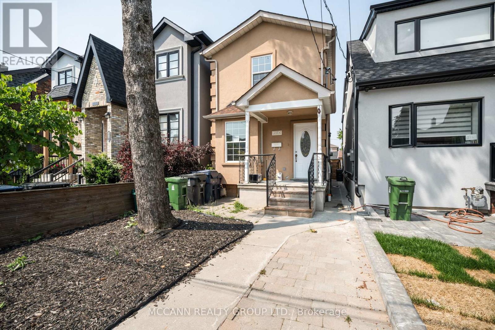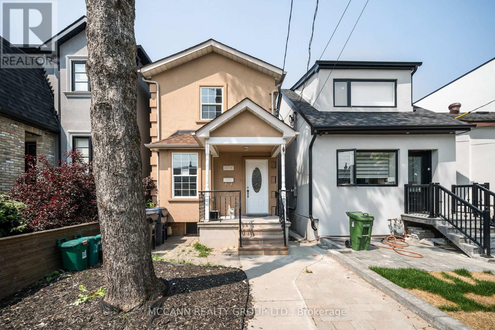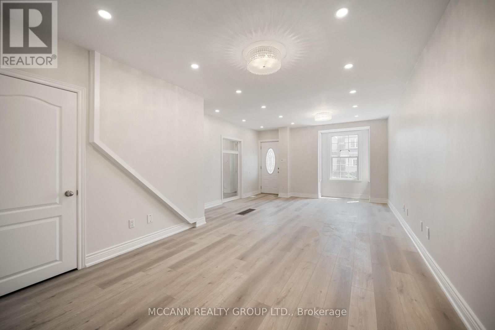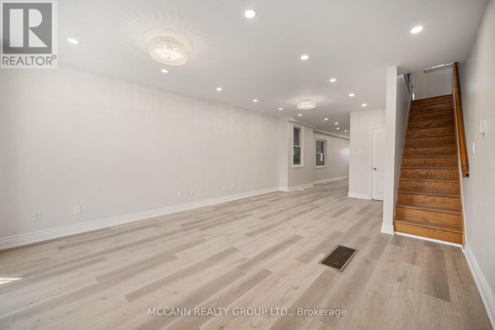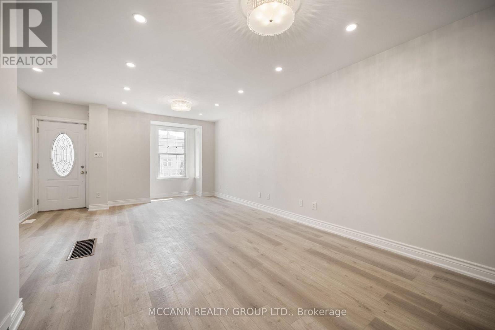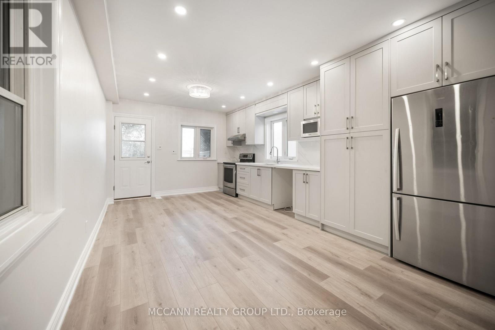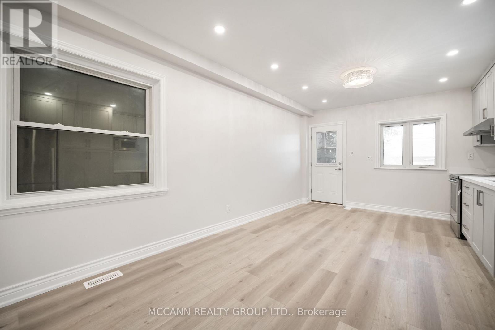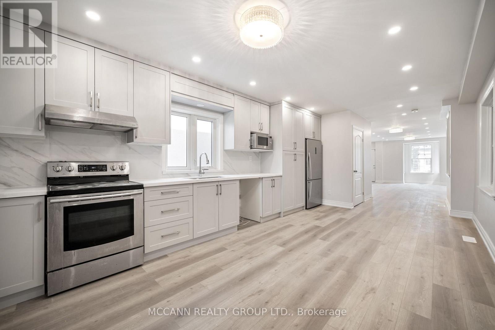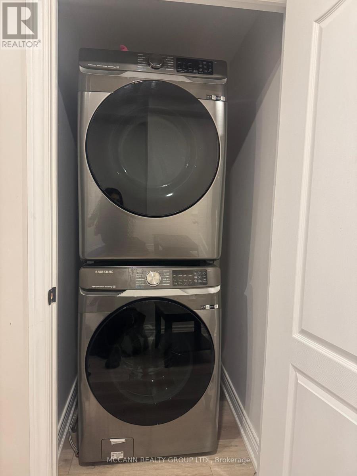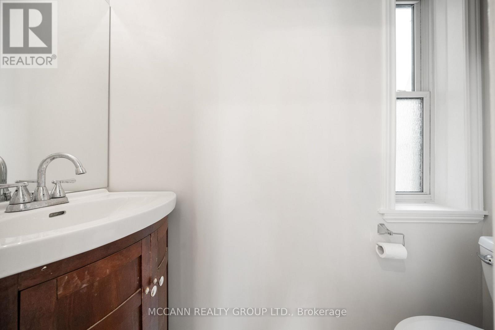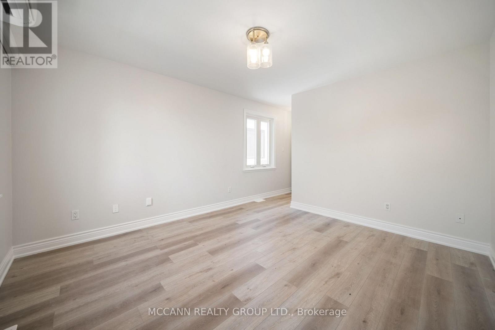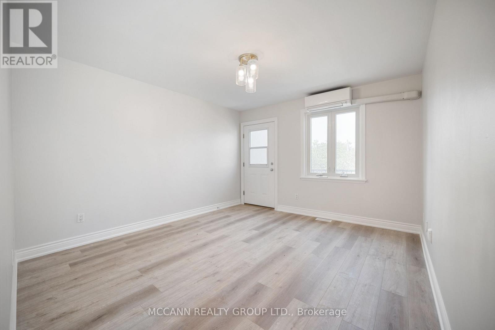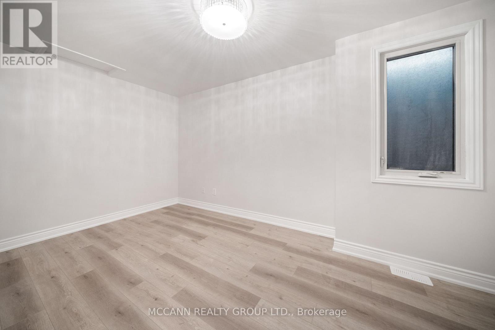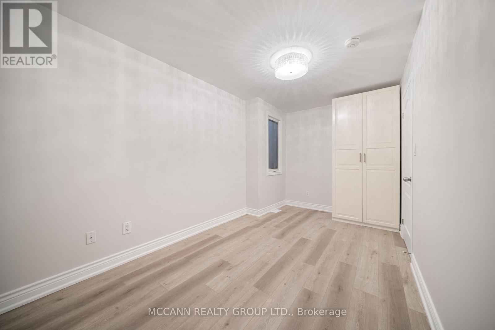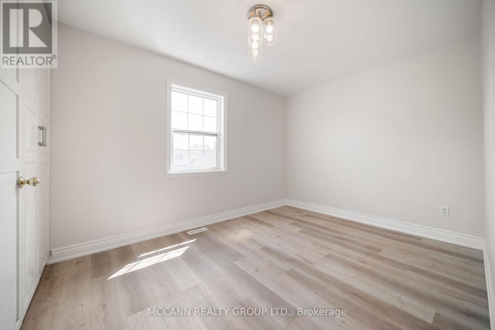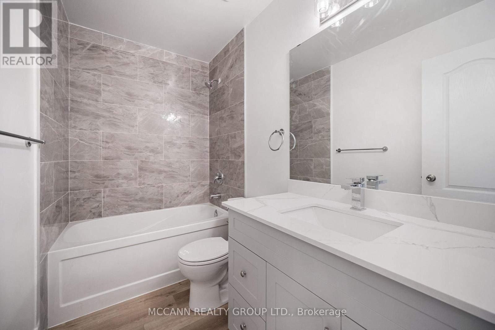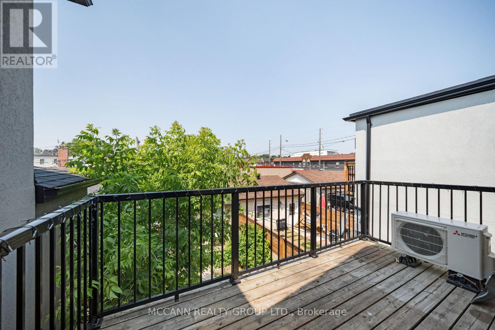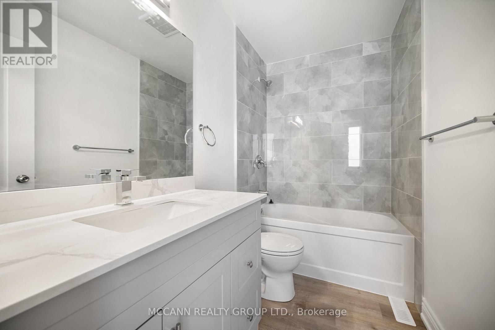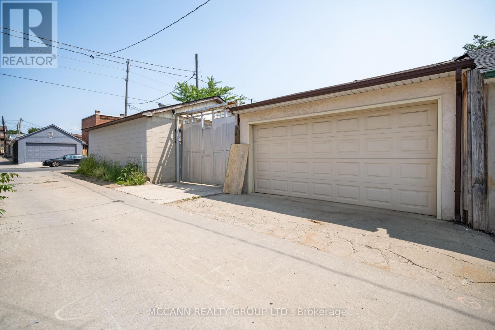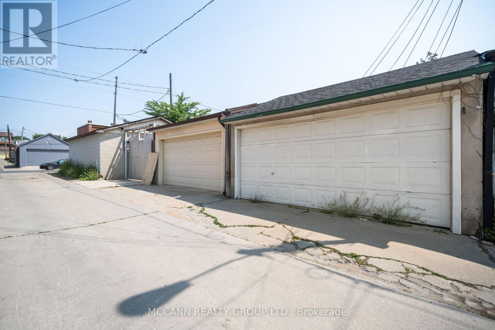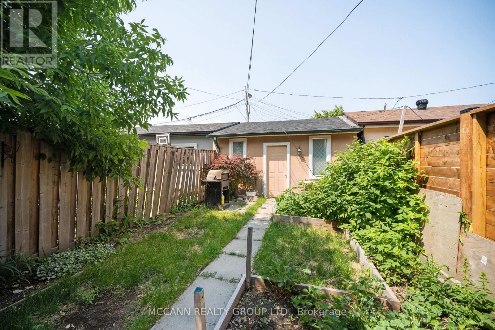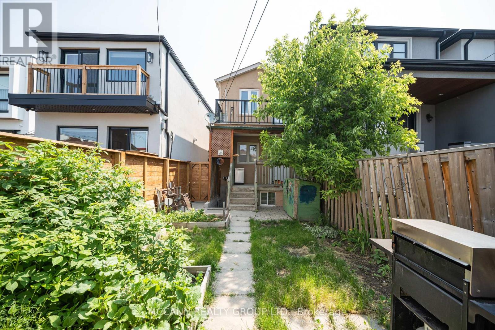Mn &2nd - 274 Boon Avenue Toronto, Ontario M6E 3Z9
$3,750 Monthly
Welcome To A Cozy Beautiful Place To Call Home. Fully Renovated house with lovely spacious 3 Bedrooms and 3 Bathrooms in the Bustling Toronto Neighborhood. Main Floor Boasts of gleaming hardwood floors, lovely open concept Living, Dining, Powder room and Newer Kitchen with Stainless Steel Appliances. A huge kitchen island is going in place this week which adds further breakfast and kitchen space. Kitchen walkout to a nice spacious deck, and exclusive backyard... Double Large Stacked Washer and dryer on main floor adds lot of functionality. The Primary Bedroom has a four piece ensuite with walkout to a beautiful deck for your morning coffee. The other two bedrooms share a renovated Washroom, come with double closets for storage. Detached Garage with Laneway Access provides wonderful Storage and parking for two cars. This is not to be Missed....Tenant Pays Two Third of the Utilities.. 300$ to be paid every month in advance to be settled against actuals. Location is Premium with access to TTC at doorstep and new cafes and restaurants coming up in the neighborhood.... (id:24801)
Property Details
| MLS® Number | W12519660 |
| Property Type | Single Family |
| Community Name | Corso Italia-Davenport |
| Amenities Near By | Park, Place Of Worship, Public Transit, Schools |
| Equipment Type | Water Heater |
| Features | Lane, Carpet Free |
| Parking Space Total | 2 |
| Rental Equipment Type | Water Heater |
| Structure | Deck, Patio(s) |
Building
| Bathroom Total | 3 |
| Bedrooms Above Ground | 3 |
| Bedrooms Total | 3 |
| Age | 16 To 30 Years |
| Appliances | Dishwasher, Dryer, Stove, Washer, Refrigerator |
| Basement Type | None |
| Construction Style Attachment | Detached |
| Cooling Type | Central Air Conditioning |
| Exterior Finish | Stucco |
| Flooring Type | Hardwood |
| Foundation Type | Concrete |
| Half Bath Total | 1 |
| Heating Fuel | Natural Gas |
| Heating Type | Forced Air |
| Stories Total | 2 |
| Size Interior | 1,500 - 2,000 Ft2 |
| Type | House |
| Utility Water | Municipal Water |
Parking
| Detached Garage | |
| Garage |
Land
| Acreage | No |
| Land Amenities | Park, Place Of Worship, Public Transit, Schools |
| Sewer | Sanitary Sewer |
| Size Depth | 128 Ft |
| Size Frontage | 18 Ft |
| Size Irregular | 18 X 128 Ft |
| Size Total Text | 18 X 128 Ft|under 1/2 Acre |
Rooms
| Level | Type | Length | Width | Dimensions |
|---|---|---|---|---|
| Second Level | Primary Bedroom | 3.9 m | 3.6 m | 3.9 m x 3.6 m |
| Second Level | Bedroom 2 | 4.14 m | 3.41 m | 4.14 m x 3.41 m |
| Second Level | Bedroom 3 | 4 m | 2.8 m | 4 m x 2.8 m |
| Main Level | Living Room | 3.23 m | 3.1 m | 3.23 m x 3.1 m |
| Main Level | Dining Room | 3.5 m | 3.35 m | 3.5 m x 3.35 m |
| Main Level | Kitchen | 5.8 m | 3.6 m | 5.8 m x 3.6 m |
Contact Us
Contact us for more information
Rashi Narula
Salesperson
3307 Yonge St
Toronto, Ontario M4N 2L9
(416) 481-2355
www.mccannrealty.ca


