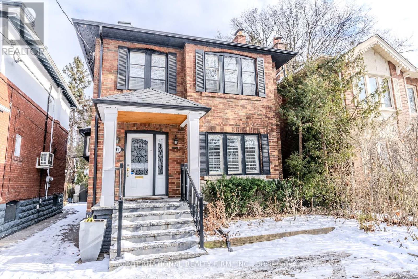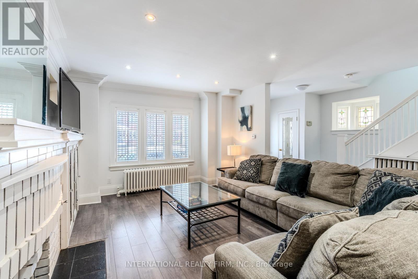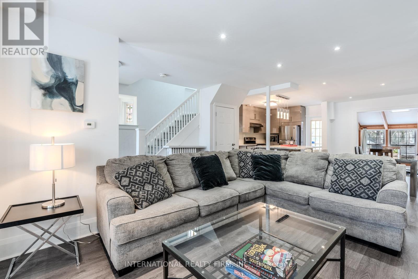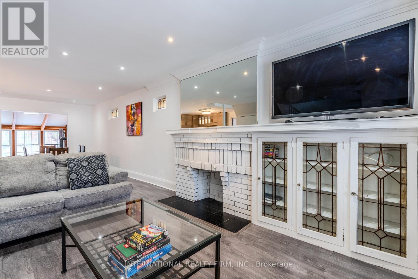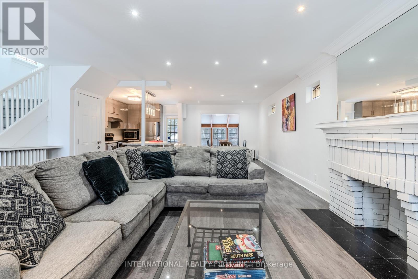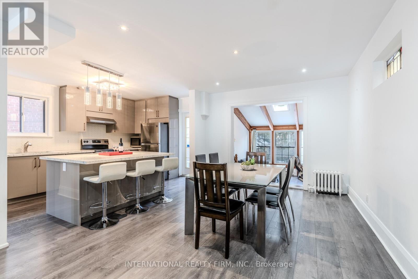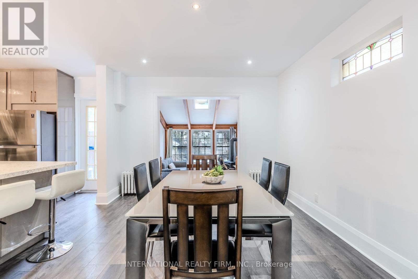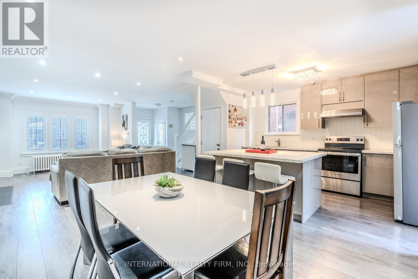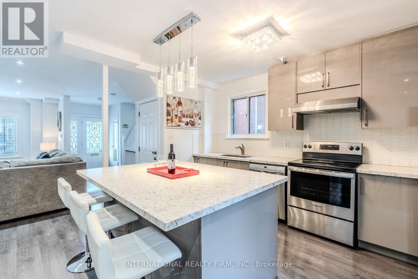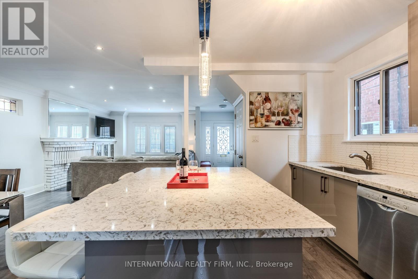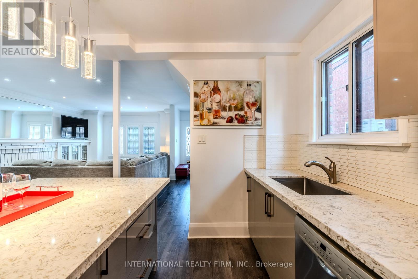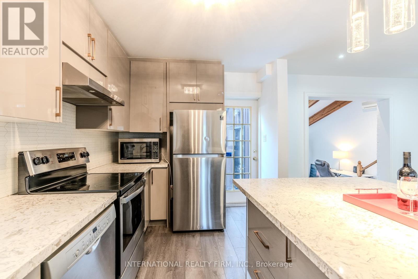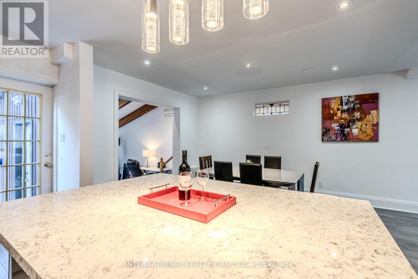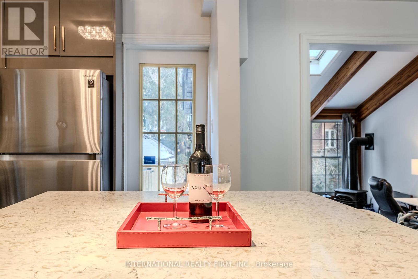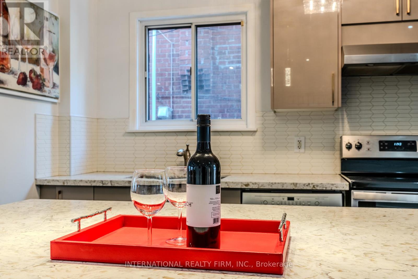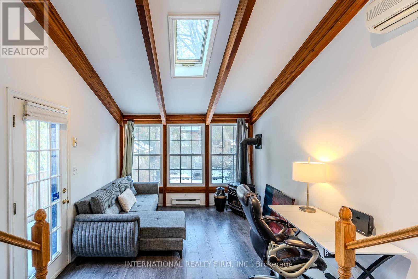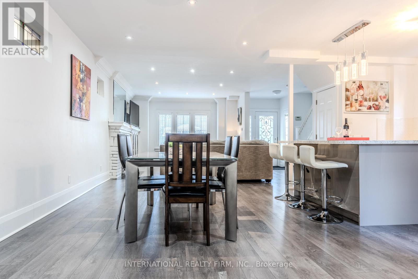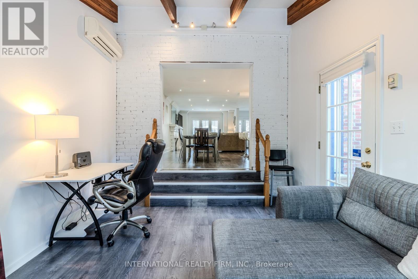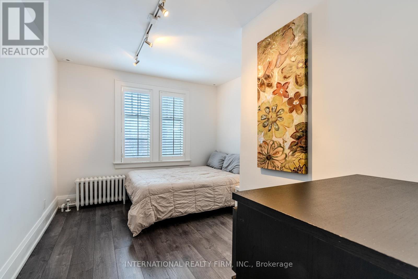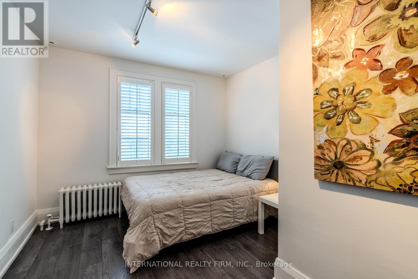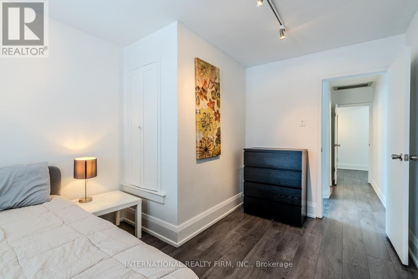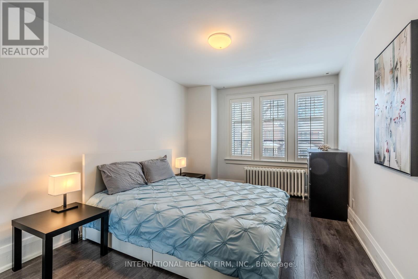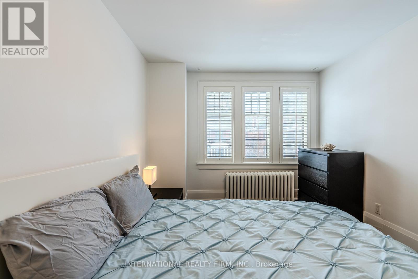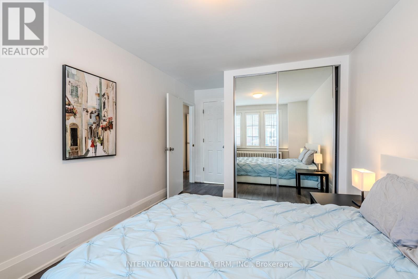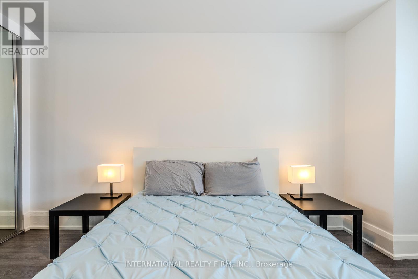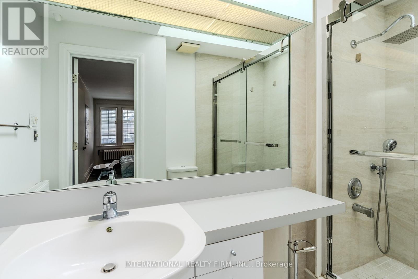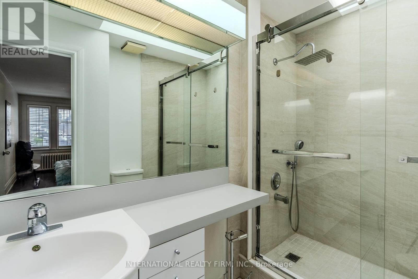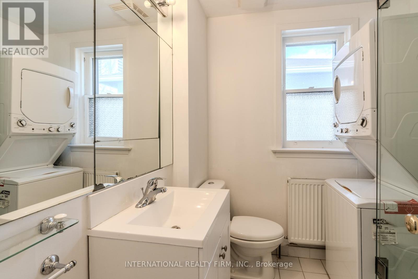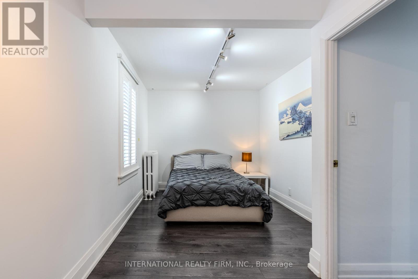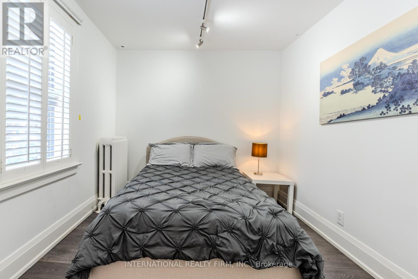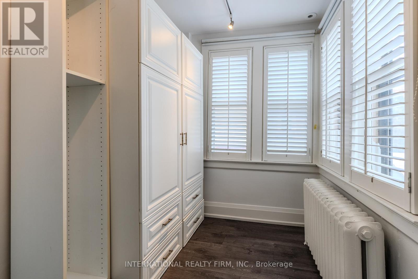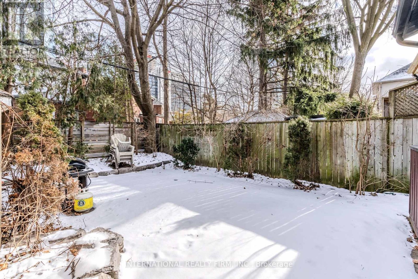Mainsecondfloors - 47 Maxwell Avenue Toronto, Ontario M5P 2B4
$5,600 Monthly
Steps from Yonge and Eglinton!! Detached Furnished 3 bedroom 2 full bathrooms home (Main and Second Floor) over 2400.00 square footage of living space , open concept main floor, pot lights, hardwood floors, California shutters, a very modern kitchen with stainless steel appliances and granite countertop and spacious island. Bright and large family room can also be used as an office or another bedroom . The second floor has three bedrooms with big closets, two full bathrooms and a laundry. The backyard is very secluded and private, with interlock and gorgeous mature trees; no grass to cut either in the front or backyard. Also available for Short-term and/or Unfurnished. (id:24801)
Property Details
| MLS® Number | C12316336 |
| Property Type | Single Family |
| Community Name | Yonge-Eglinton |
| Amenities Near By | Public Transit, Park, Place Of Worship, Schools |
| Community Features | Community Centre |
| Features | Carpet Free, In Suite Laundry |
| Parking Space Total | 2 |
Building
| Bathroom Total | 2 |
| Bedrooms Above Ground | 3 |
| Bedrooms Total | 3 |
| Amenities | Fireplace(s) |
| Basement Development | Finished |
| Basement Features | Separate Entrance |
| Basement Type | N/a (finished), N/a |
| Construction Style Attachment | Detached |
| Exterior Finish | Brick |
| Fire Protection | Smoke Detectors |
| Fireplace Present | Yes |
| Fireplace Total | 1 |
| Flooring Type | Hardwood |
| Foundation Type | Unknown |
| Stories Total | 2 |
| Size Interior | 1,500 - 2,000 Ft2 |
| Type | House |
| Utility Water | Municipal Water |
Parking
| Detached Garage | |
| No Garage |
Land
| Acreage | No |
| Land Amenities | Public Transit, Park, Place Of Worship, Schools |
| Sewer | Sanitary Sewer |
| Size Depth | 100 Ft |
| Size Frontage | 30 Ft |
| Size Irregular | 30 X 100 Ft |
| Size Total Text | 30 X 100 Ft |
Rooms
| Level | Type | Length | Width | Dimensions |
|---|---|---|---|---|
| Second Level | Primary Bedroom | 4.3 m | 3 m | 4.3 m x 3 m |
| Second Level | Bedroom 2 | 3.9 m | 3.4 m | 3.9 m x 3.4 m |
| Second Level | Bedroom 3 | 4.5 m | 3.1 m | 4.5 m x 3.1 m |
| Main Level | Living Room | 8 m | 4.6 m | 8 m x 4.6 m |
| Main Level | Dining Room | 8 m | 4.6 m | 8 m x 4.6 m |
| Main Level | Family Room | 3.3 m | 3.1 m | 3.3 m x 3.1 m |
| Main Level | Kitchen | 3.5 m | 3.1 m | 3.5 m x 3.1 m |
Contact Us
Contact us for more information
Luis Sigil
Salesperson
2 Sheppard Avenue East, 20th Floor
Toronto, Ontario M2N 5Y7
(647) 494-8012
(289) 475-5524
www.internationalrealtyfirm.com/


