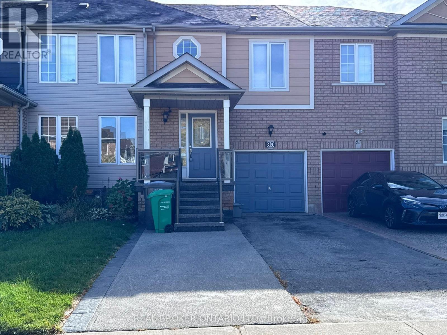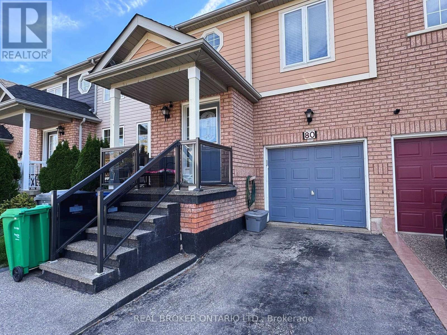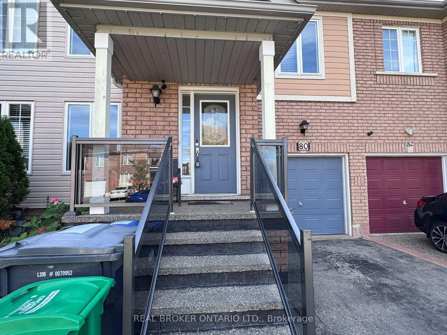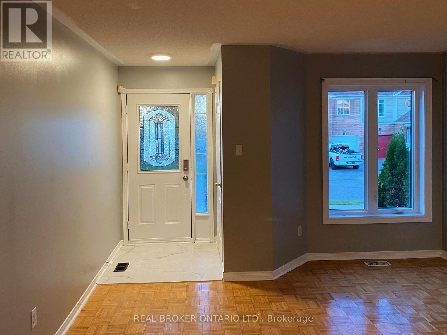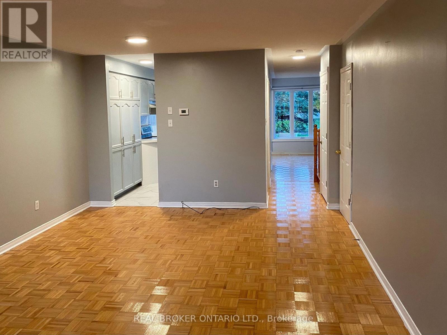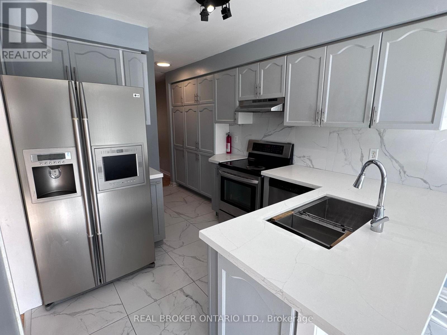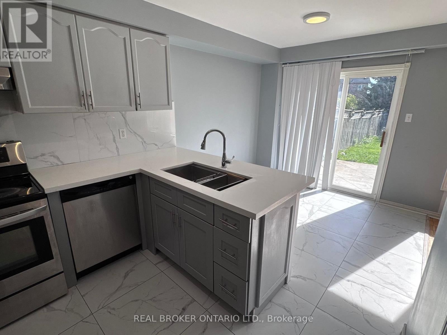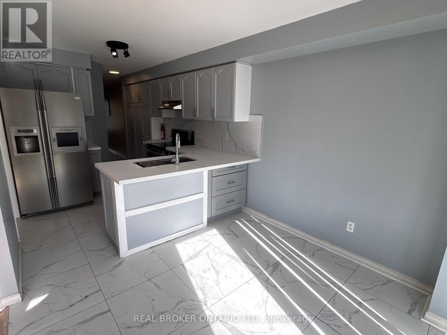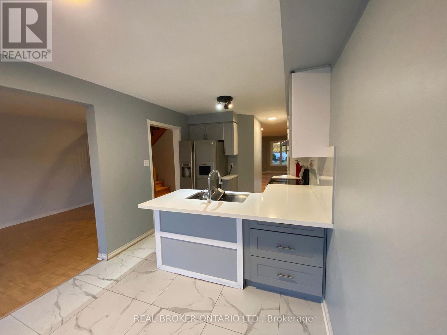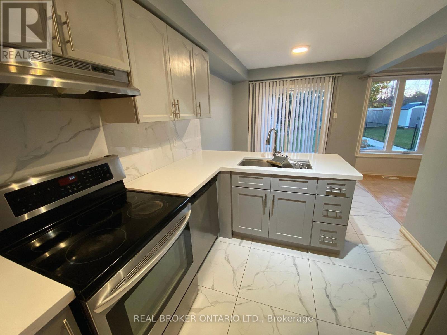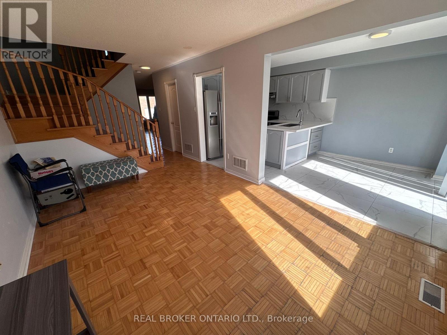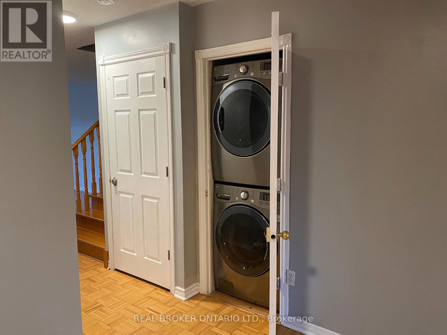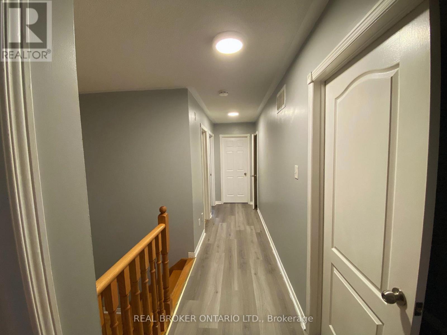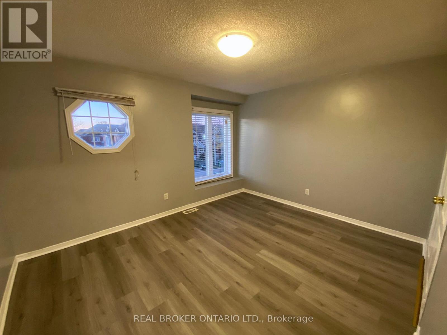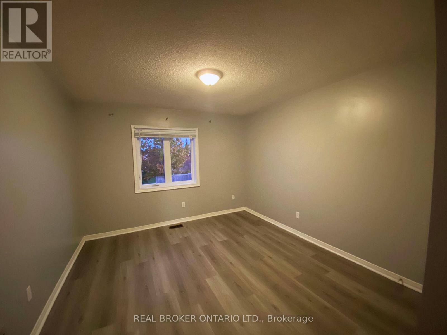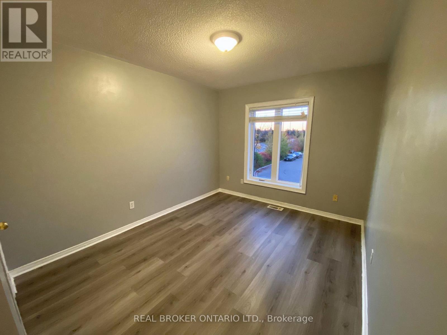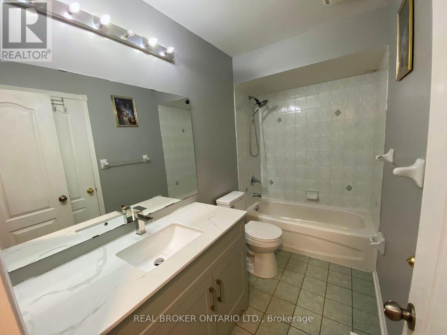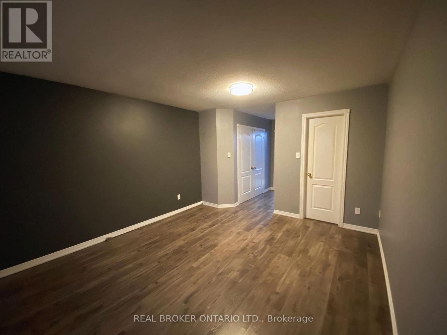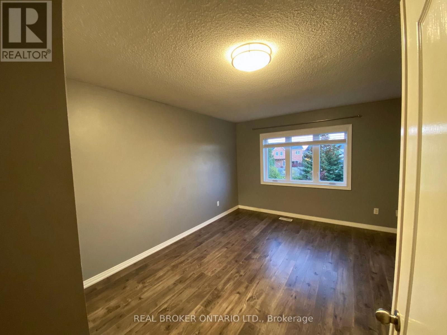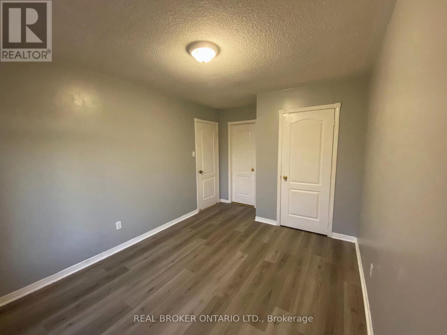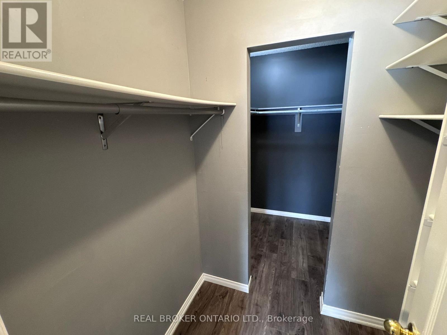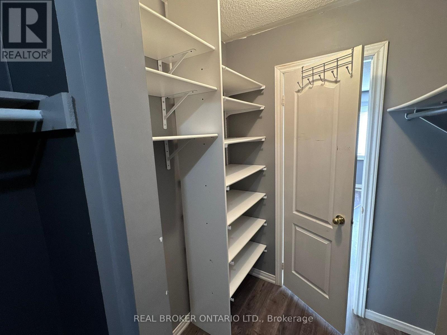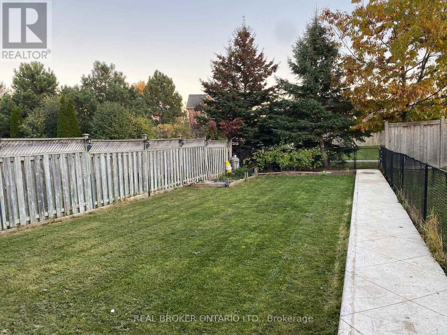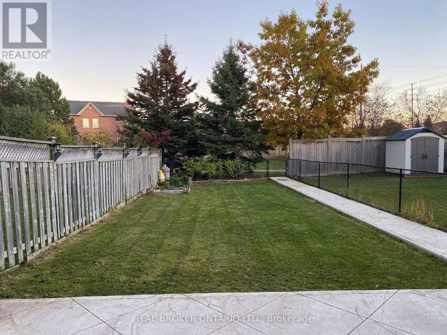Main Unit - 80 Redfinch Way Brampton, Ontario L7A 2B1
$3,000 Monthly
From the moment you walk in, you'll notice the freshly painted walls and the sense of space and light that fills every corner of this beautiful 4-bedroom townhouse. It's the kind of home that feels instantly welcoming - clean, bright, and ready for new memories. The main floor flows effortlessly, with sunlight streaming through large windows and a layout designed for real family living. The laundry is right on the main level, making day-to-day life that much easier. Upstairs, the primary bedroom offers a private ensuite, giving you your own quiet retreat, while the remaining bedrooms share a second full bathroom - perfect for growing families or guests. Step outside and imagine summer barbecues or morning coffee in your spacious backyard - a rare find in this area. And when it comes to location, it couldn't be better. You're surrounded by parks, schools, grocery stores, and all the essentials, tucked into a family-oriented neighbourhood where everything you need is just minutes away. With driveway parking, separate laundry, and a fresh new look throughout, this home offers both comfort and convenience - it's more than a place to live; it's a place to belong. (id:24801)
Property Details
| MLS® Number | W12487070 |
| Property Type | Single Family |
| Community Name | Fletcher's Meadow |
| Features | In Suite Laundry |
| Parking Space Total | 2 |
Building
| Bathroom Total | 2 |
| Bedrooms Above Ground | 4 |
| Bedrooms Total | 4 |
| Appliances | Water Heater, Dishwasher, Dryer, Stove, Washer, Refrigerator |
| Basement Type | None |
| Construction Style Attachment | Attached |
| Cooling Type | Central Air Conditioning |
| Exterior Finish | Brick, Vinyl Siding |
| Foundation Type | Unknown |
| Heating Fuel | Natural Gas |
| Heating Type | Forced Air |
| Stories Total | 2 |
| Size Interior | 2,000 - 2,500 Ft2 |
| Type | Row / Townhouse |
| Utility Water | Municipal Water |
Parking
| No Garage |
Land
| Acreage | No |
| Sewer | Sanitary Sewer |
| Size Depth | 138 Ft ,9 In |
| Size Frontage | 24 Ft ,7 In |
| Size Irregular | 24.6 X 138.8 Ft |
| Size Total Text | 24.6 X 138.8 Ft |
Contact Us
Contact us for more information
Tory Akene
Salesperson
linktr.ee/ToryInRealty
www.facebook.com/MyRealtorTory
www.linkedin.com/in/tory-akene-1934808a/
130 King St West #1900d
Toronto, Ontario M5X 1E3
(888) 311-1172
(888) 311-1172
www.joinreal.com/


