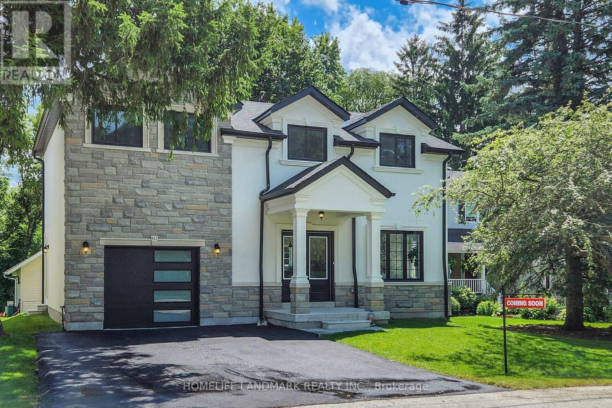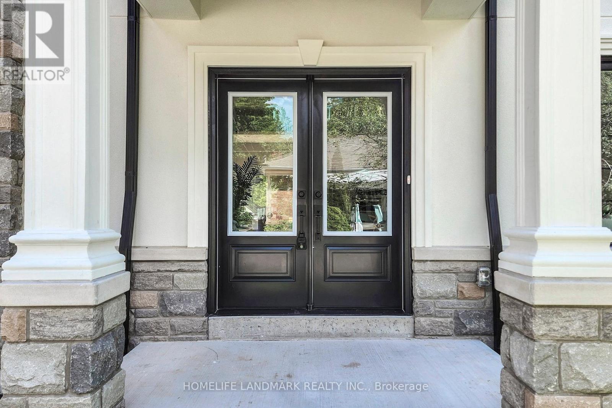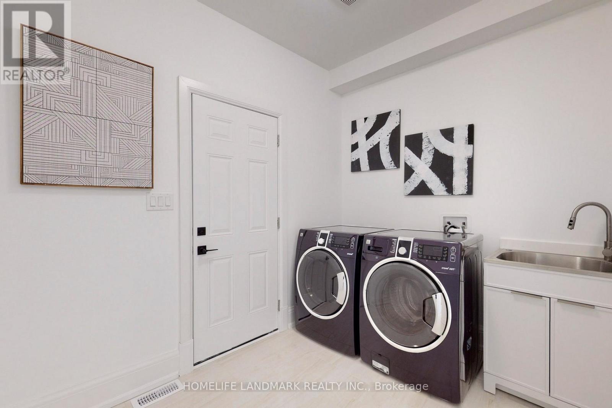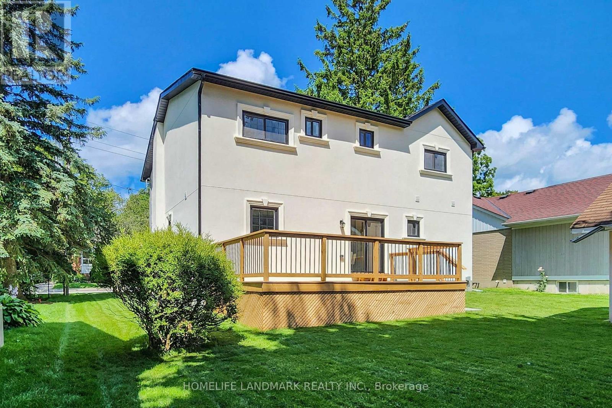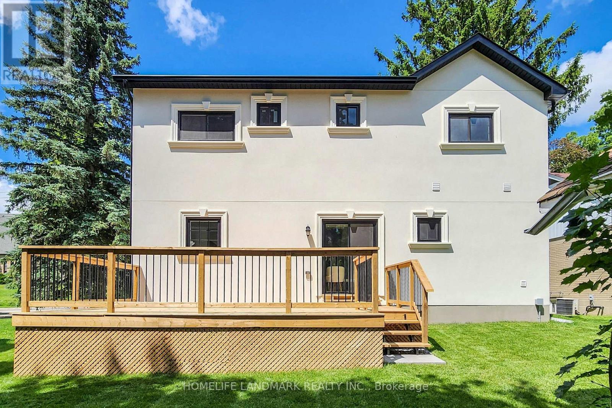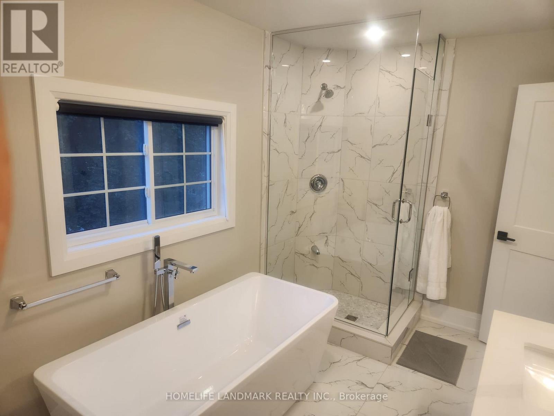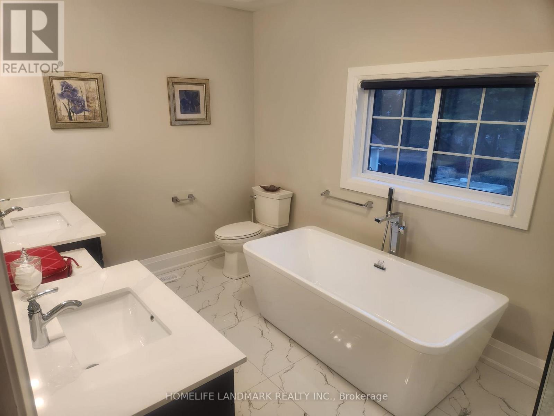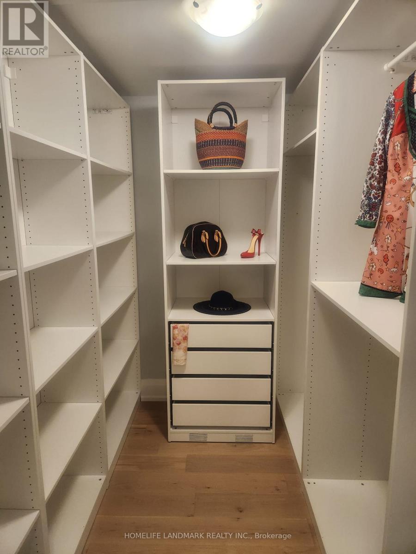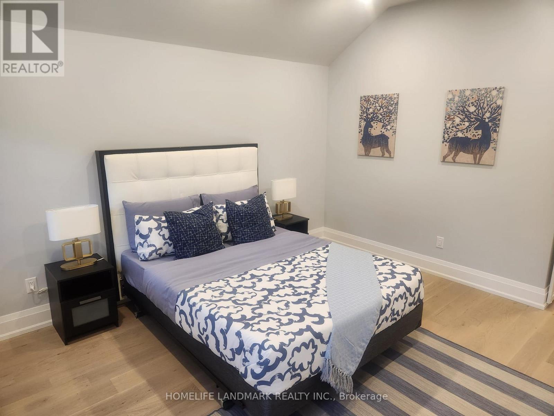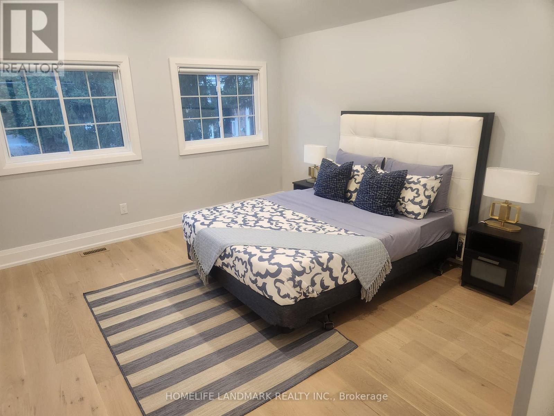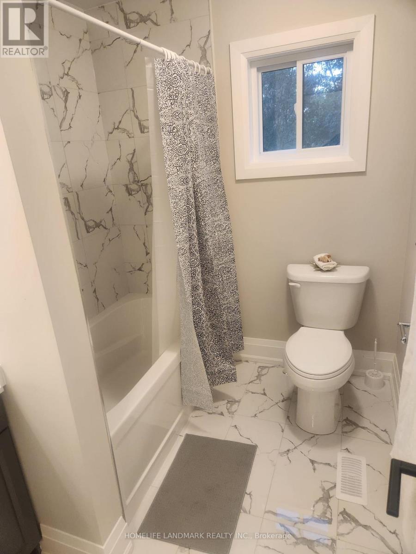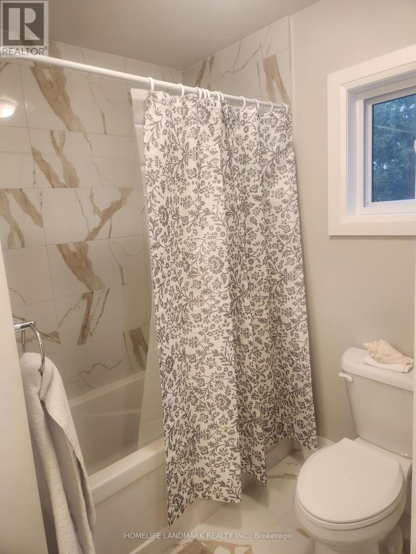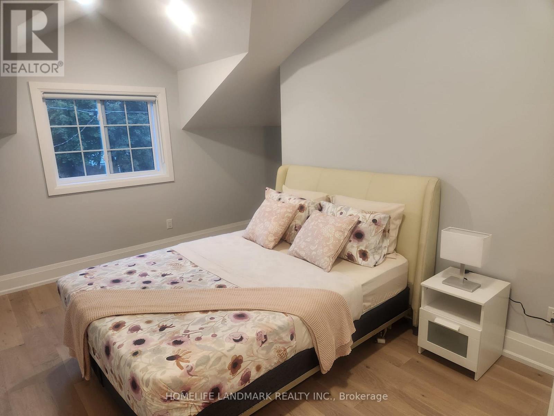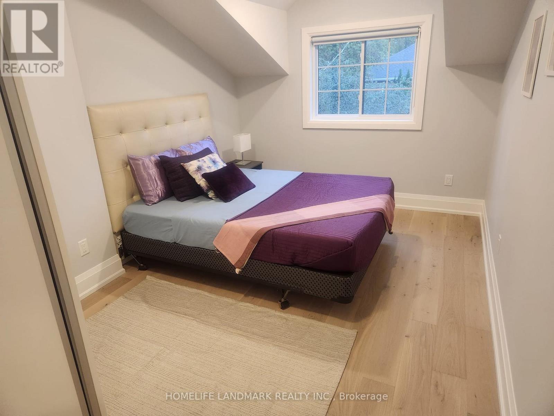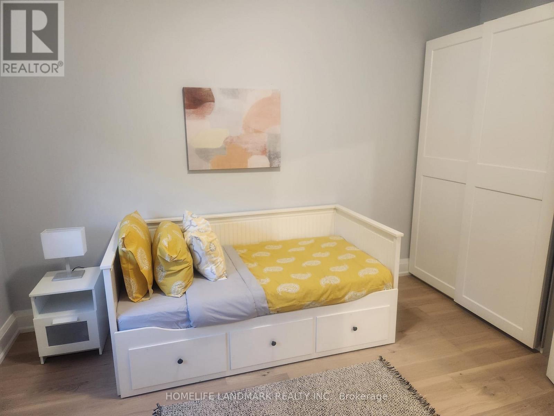Main Unit - 452 D'arcy Street S Newmarket, Ontario L3Y 1N1
$3,900 Monthly
This charming Fully Rebuilt 4Br, 4Wr Detached House on treed ravine lot has over 9ft ceiling on main and 2nd levels, is the epitome of modern elegance and functionality. Desirable neighbourhood, seamless blend of contemporary design and thoughtful craftsmanship, perfect sanctuary for you and your family. Open concept main floor, bathed in natural light, adorned with sleek hardwood flooring, oak staircases with glass railings and designed for effortless entertaining and comfortable living.Gourmet kitchen, premiumS/S appliances, quartz countertops, ample storage, and a stylish island that is perfect for morning gatherings. Principal retreat suite is an oasis of relaxation, complete with spa-like ensuite, W/I customizable closet, vaulted ceilings, and a spacious Br. Also features additional 3 sizeable br with B/I customizable closets with an ensuite Wr in one and a shared main Wr. (id:24801)
Property Details
| MLS® Number | N12484591 |
| Property Type | Single Family |
| Community Name | Central Newmarket |
| Equipment Type | Water Heater |
| Parking Space Total | 2 |
| Rental Equipment Type | Water Heater |
Building
| Bathroom Total | 4 |
| Bedrooms Above Ground | 4 |
| Bedrooms Total | 4 |
| Age | New Building |
| Appliances | Oven - Built-in, Central Vacuum, Dishwasher, Dryer, Microwave, Stove, Washer, Window Coverings, Refrigerator |
| Basement Development | Finished |
| Basement Type | N/a (finished) |
| Construction Style Attachment | Detached |
| Cooling Type | Central Air Conditioning |
| Exterior Finish | Stucco, Stone |
| Fireplace Present | Yes |
| Foundation Type | Concrete |
| Half Bath Total | 1 |
| Heating Fuel | Natural Gas |
| Heating Type | Forced Air |
| Stories Total | 2 |
| Size Interior | 2,000 - 2,500 Ft2 |
| Type | House |
| Utility Water | Municipal Water |
Parking
| Garage |
Land
| Acreage | No |
| Sewer | Sanitary Sewer |
| Size Depth | 145 Ft ,3 In |
| Size Frontage | 55 Ft ,4 In |
| Size Irregular | 55.4 X 145.3 Ft |
| Size Total Text | 55.4 X 145.3 Ft |
Rooms
| Level | Type | Length | Width | Dimensions |
|---|---|---|---|---|
| Second Level | Primary Bedroom | 3.85 m | 2.34 m | 3.85 m x 2.34 m |
| Second Level | Bathroom | 1.83 m | 2.34 m | 1.83 m x 2.34 m |
| Second Level | Bedroom 2 | 2.95 m | 4.27 m | 2.95 m x 4.27 m |
| Second Level | Bedroom 3 | 3.96 m | 4.86 m | 3.96 m x 4.86 m |
| Second Level | Bedroom 4 | 2.9 m | 4.78 m | 2.9 m x 4.78 m |
| Second Level | Bathroom | 1.91 m | 2.34 m | 1.91 m x 2.34 m |
| Main Level | Kitchen | 3.99 m | 3.03 m | 3.99 m x 3.03 m |
| Main Level | Dining Room | 3.03 m | 3.03 m | 3.03 m x 3.03 m |
| Main Level | Living Room | 5.85 m | 5.71 m | 5.85 m x 5.71 m |
| Main Level | Laundry Room | 3.85 m | 2.56 m | 3.85 m x 2.56 m |
Utilities
| Cable | Available |
| Electricity | Installed |
| Sewer | Installed |
Contact Us
Contact us for more information
Irene Okeke
Salesperson
www.adonnahomes.com/
www.facebook.com/adonnahomes
twitter.com/adonnahomes
www.linkedin.com/company/79327422
7240 Woodbine Ave Unit 103
Markham, Ontario L3R 1A4
(905) 305-1600
(905) 305-1609
www.homelifelandmark.com/


