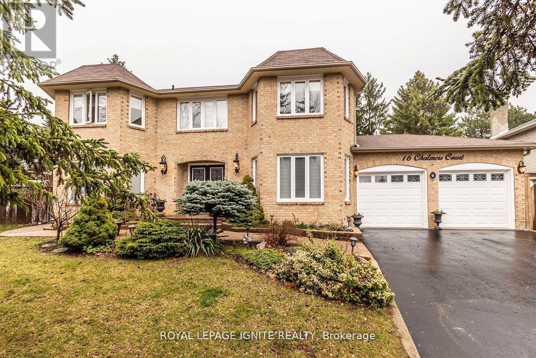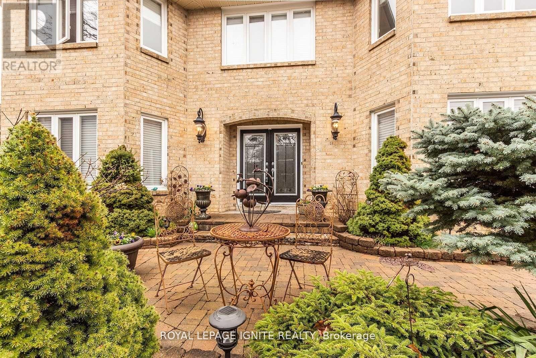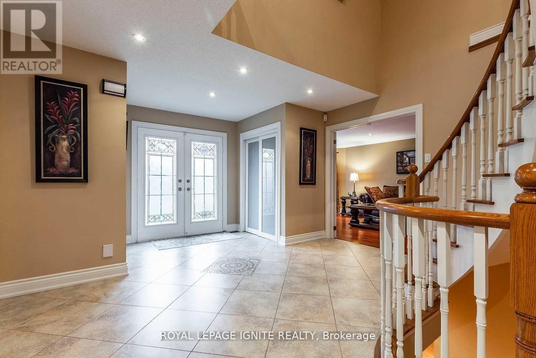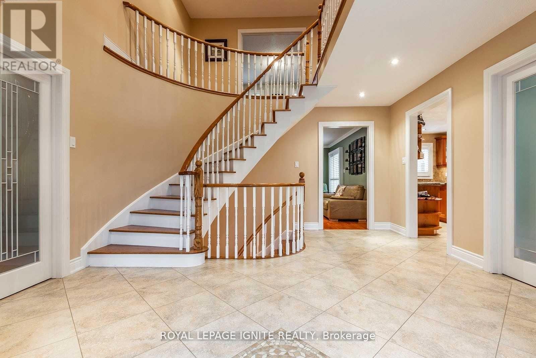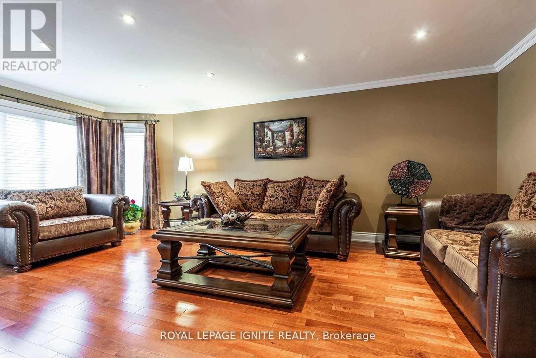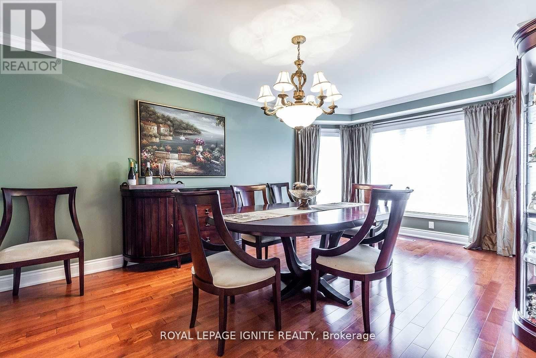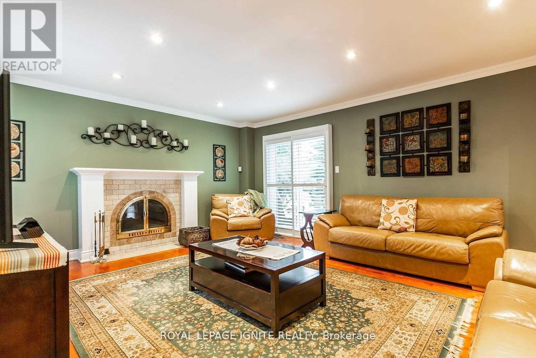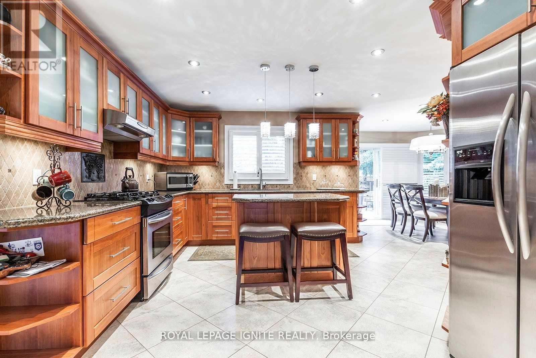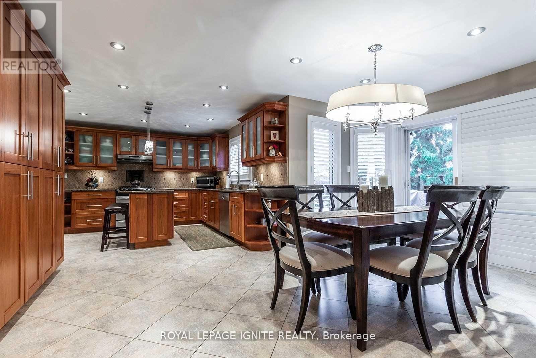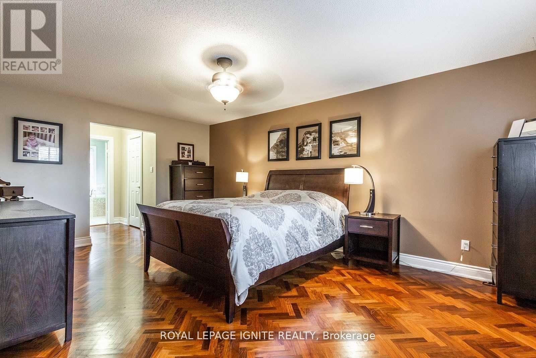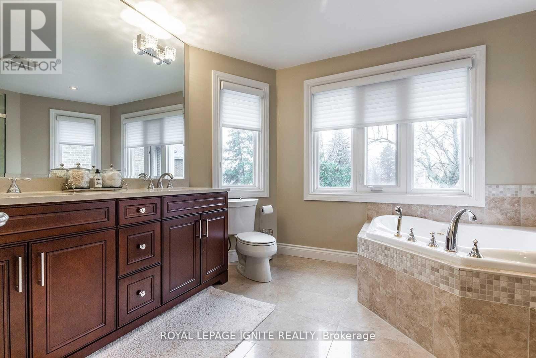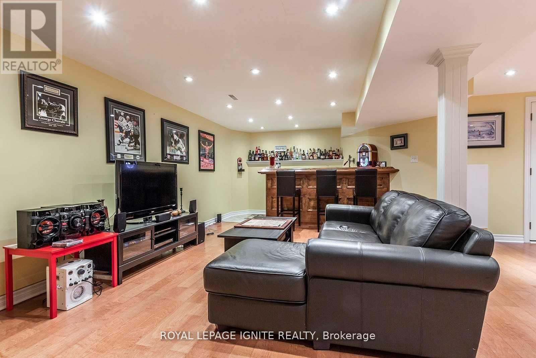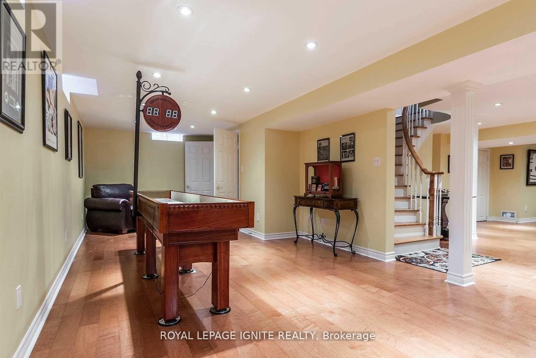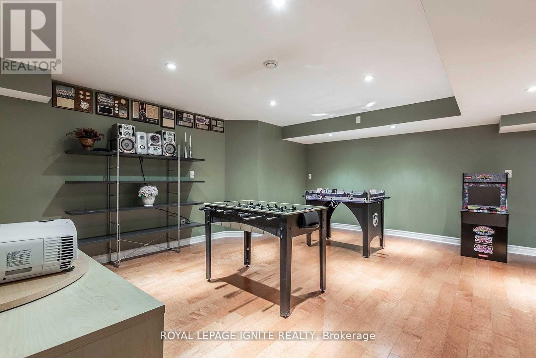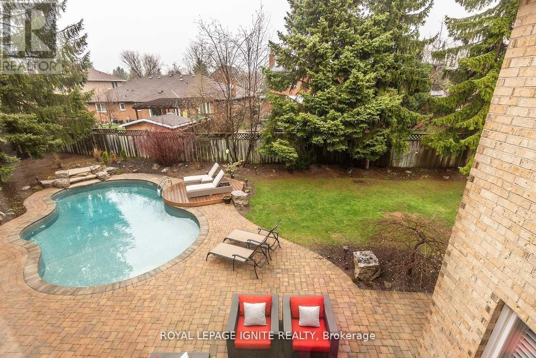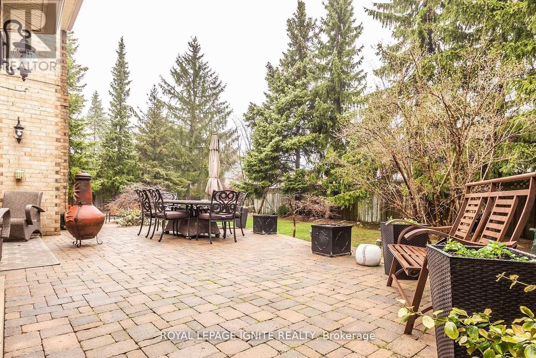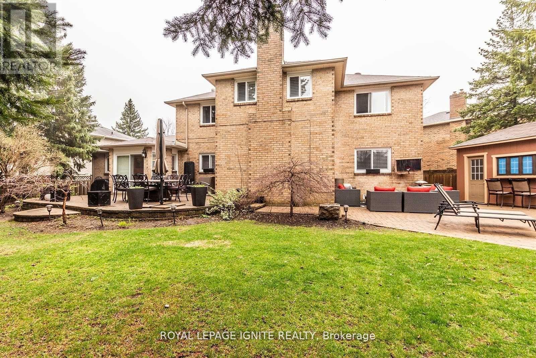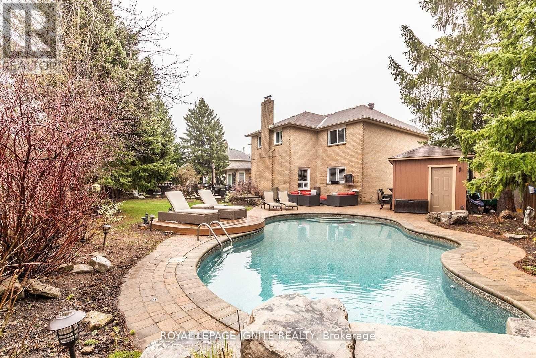Main & Second - 16 Chalmers Court Brampton, Ontario L6Z 3G9
$5,450 Monthly
Grand Executive Home W/Backyard Oasis On A Quiet Court In Prestigious Conservation Dr Area! Formal Living & Dining Rms, Family Rm & Den, Custom Kitchen W/Granite Counters, Centre Island, Pantry Wall & Steel Appliances. Spacious Master W/ Fabulous Ensuite Bath! High End Finishes Thruout: Crown Mouldings, Pot Lights, California Shutters & More! Backyard Retreat Is An Entertainer's Dream W/Custom Gibson Inground Pool W/Water Feature & Lush Landscape W/Multiple Stone Patios! Friendly & Safe Neighbourhood. Convenient Location For Shopping & Dining, Short Distance To Public Transit, Minutes To Schools & Parks. Central To All Amenities, This Beautiful Home Is Move-In Ready For You To Enjoy...Don't Miss Out! Basement Can Be Included for $6450 (id:24801)
Property Details
| MLS® Number | W12340450 |
| Property Type | Single Family |
| Community Name | Heart Lake East |
| Amenities Near By | Park, Public Transit, Schools |
| Features | Cul-de-sac, Conservation/green Belt, In Suite Laundry |
| Parking Space Total | 6 |
| Pool Type | Inground Pool |
Building
| Bathroom Total | 4 |
| Bedrooms Above Ground | 5 |
| Bedrooms Total | 5 |
| Appliances | Central Vacuum, Dishwasher, Dryer, Microwave, Stove, Refrigerator |
| Basement Development | Finished |
| Basement Type | N/a (finished) |
| Construction Style Attachment | Detached |
| Cooling Type | Central Air Conditioning |
| Exterior Finish | Brick |
| Fireplace Present | Yes |
| Flooring Type | Hardwood, Ceramic |
| Foundation Type | Unknown |
| Half Bath Total | 1 |
| Heating Fuel | Natural Gas |
| Heating Type | Forced Air |
| Stories Total | 2 |
| Size Interior | 3,000 - 3,500 Ft2 |
| Type | House |
| Utility Water | Municipal Water |
Parking
| Attached Garage | |
| Garage |
Land
| Acreage | No |
| Land Amenities | Park, Public Transit, Schools |
| Sewer | Sanitary Sewer |
Rooms
| Level | Type | Length | Width | Dimensions |
|---|---|---|---|---|
| Second Level | Bedroom | 4.32 m | 3.6 m | 4.32 m x 3.6 m |
| Second Level | Bedroom | 4.39 m | 3.25 m | 4.39 m x 3.25 m |
| Second Level | Primary Bedroom | 5.67 m | 3.84 m | 5.67 m x 3.84 m |
| Second Level | Bedroom | 4.39 m | 4.3 m | 4.39 m x 4.3 m |
| Second Level | Bedroom | 3.78 m | 3.61 m | 3.78 m x 3.61 m |
| Basement | Recreational, Games Room | 5.47 m | 5.2 m | 5.47 m x 5.2 m |
| Ground Level | Living Room | 6.4 m | 3.74 m | 6.4 m x 3.74 m |
| Ground Level | Dining Room | 5.74 m | 3.66 m | 5.74 m x 3.66 m |
| Ground Level | Kitchen | 4.71 m | 3.84 m | 4.71 m x 3.84 m |
| Ground Level | Eating Area | 5.19 m | 3.03 m | 5.19 m x 3.03 m |
| Ground Level | Family Room | 5.62 m | 4.42 m | 5.62 m x 4.42 m |
| Ground Level | Den | 4.05 m | 3.74 m | 4.05 m x 3.74 m |
Contact Us
Contact us for more information
Aarani Rabendravarman
Salesperson
D2 - 795 Milner Avenue
Toronto, Ontario M1B 3C3
(416) 282-3333
(416) 272-3333
www.igniterealty.ca


