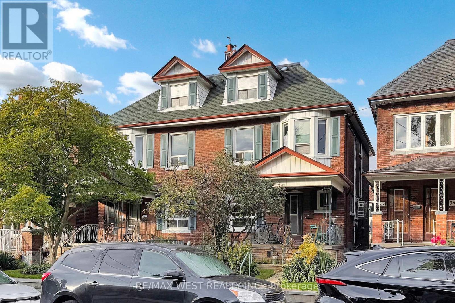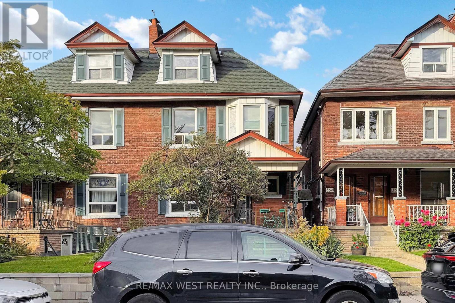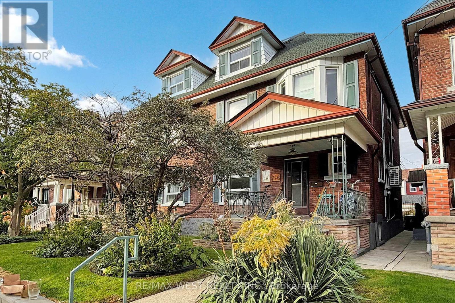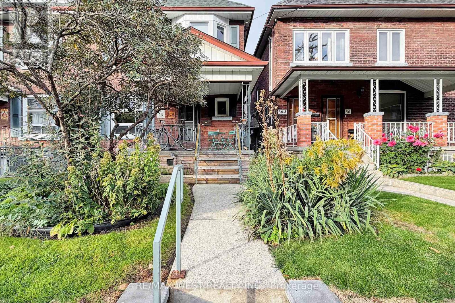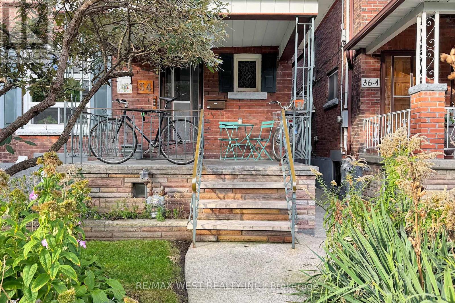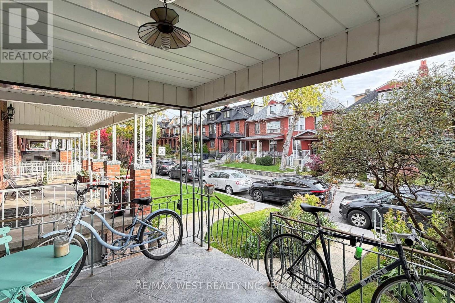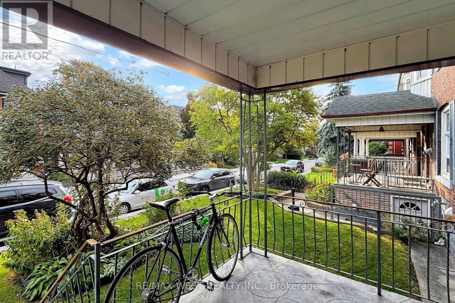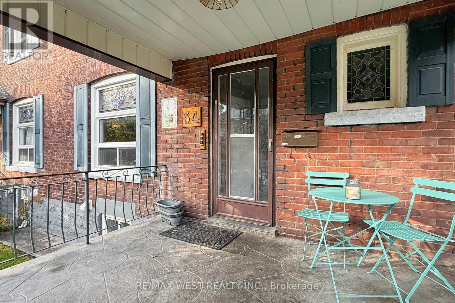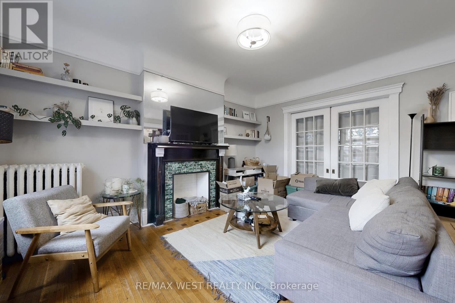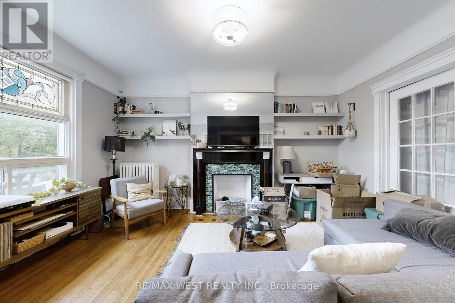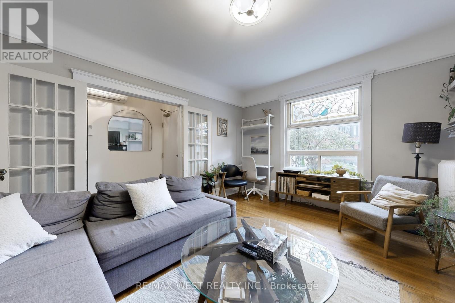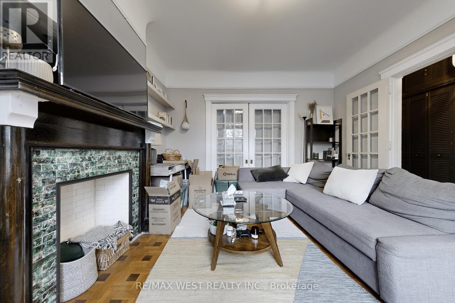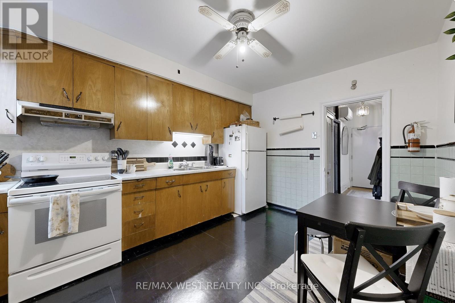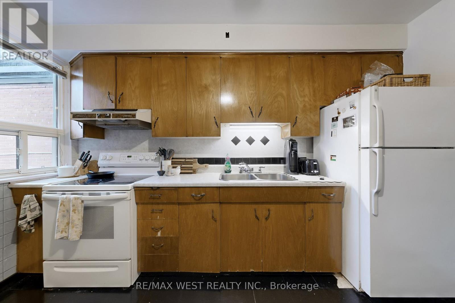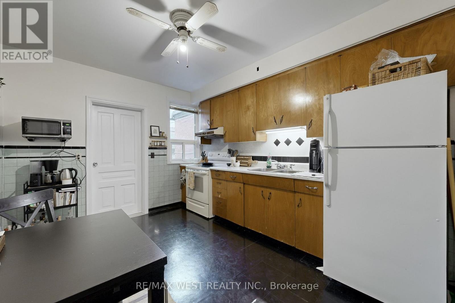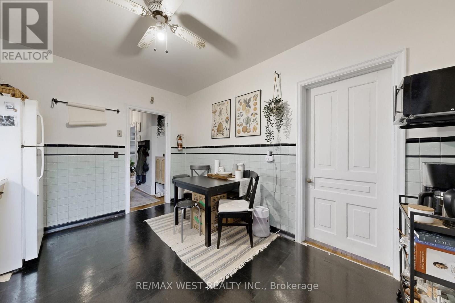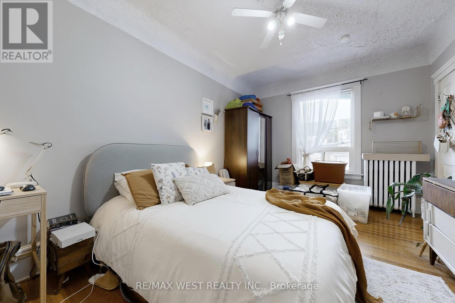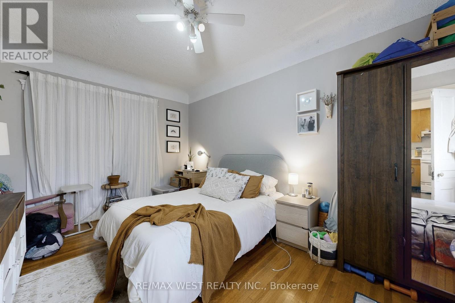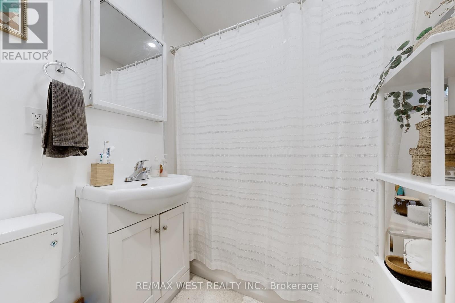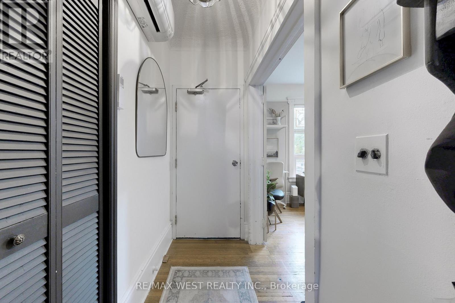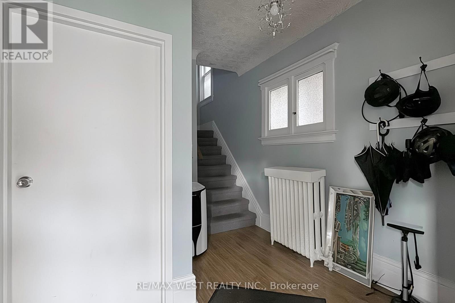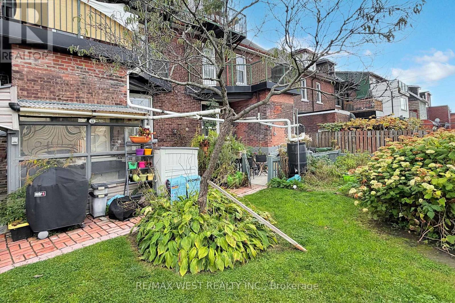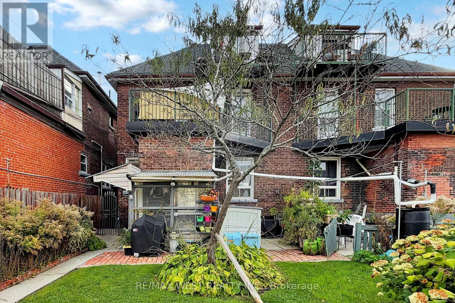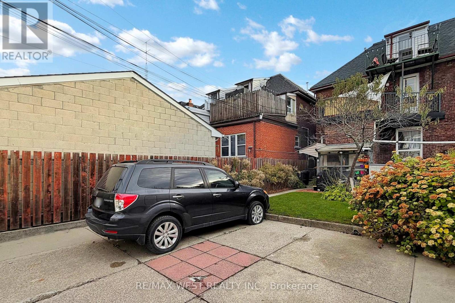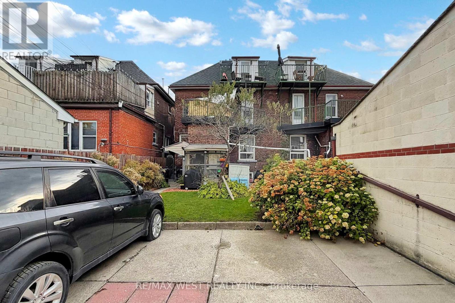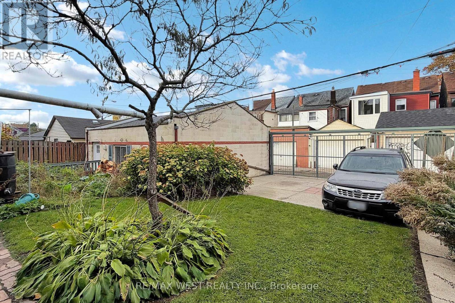Main Floor Unit 2 - 34 Beatrice Street Toronto, Ontario M6J 2T3
1 Bedroom
1 Bathroom
0 - 699 ft2
Wall Unit
$2,700 Monthly
Main Floor Unit available in Trinity-Bellwoods . Spacious 1 Bedroom, Eat-In Kitchen ,Full Bath, Closets ,Fridge and Stove Included. Ductless wall air conditioning unit. One Parking Space available at an additional cost. All Inclusive rent. Coin Laundry Available. Pet Friendly. Conveniently located Steps to Trinity Bellwood Park, Cafes, Restaurants ,Shops and Public Transit. (id:24801)
Property Details
| MLS® Number | C12486895 |
| Property Type | Single Family |
| Community Name | Trinity-Bellwoods |
| Amenities Near By | Hospital, Park, Public Transit, Schools |
| Community Features | Community Centre |
| Features | Laundry- Coin Operated |
| Parking Space Total | 1 |
Building
| Bathroom Total | 1 |
| Bedrooms Above Ground | 1 |
| Bedrooms Total | 1 |
| Appliances | Stove, Refrigerator |
| Basement Type | None |
| Construction Style Attachment | Semi-detached |
| Cooling Type | Wall Unit |
| Exterior Finish | Brick |
| Flooring Type | Hardwood |
| Foundation Type | Concrete |
| Stories Total | 3 |
| Size Interior | 0 - 699 Ft2 |
| Type | House |
| Utility Water | Municipal Water |
Parking
| No Garage |
Land
| Acreage | No |
| Land Amenities | Hospital, Park, Public Transit, Schools |
| Sewer | Sanitary Sewer |
| Size Depth | 102 Ft ,6 In |
| Size Frontage | 25 Ft |
| Size Irregular | 25 X 102.5 Ft |
| Size Total Text | 25 X 102.5 Ft |
Rooms
| Level | Type | Length | Width | Dimensions |
|---|---|---|---|---|
| Main Level | Living Room | 4.69 m | 3.75 m | 4.69 m x 3.75 m |
| Main Level | Kitchen | 3.96 m | 3.13 m | 3.96 m x 3.13 m |
| Main Level | Primary Bedroom | 4.87 m | 3.2 m | 4.87 m x 3.2 m |
Contact Us
Contact us for more information
Antonio (Tony) Carnovale
Salesperson
tcarnovale.remaxwest.com/
RE/MAX West Realty Inc.
1678 Bloor St., West
Toronto, Ontario M6P 1A9
1678 Bloor St., West
Toronto, Ontario M6P 1A9
(416) 769-1616
(416) 769-1524
www.remaxwest.com


