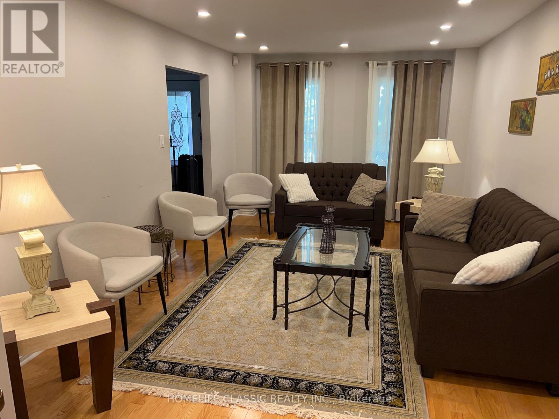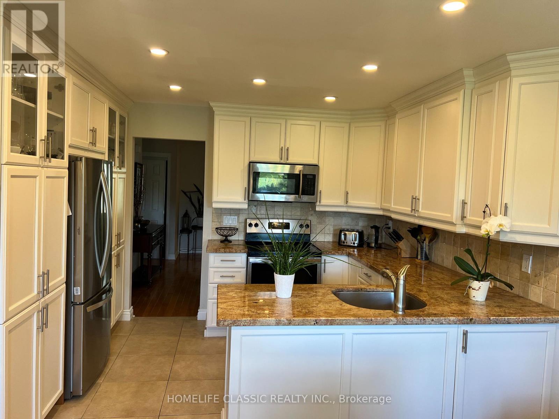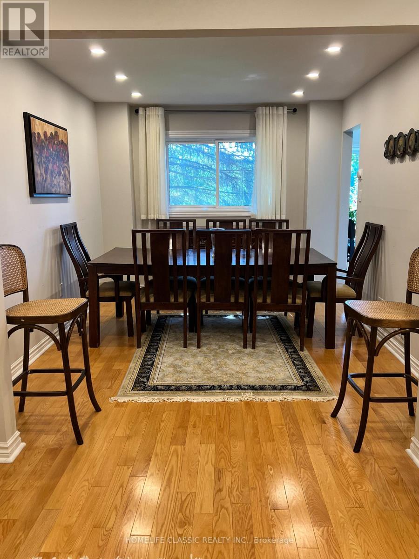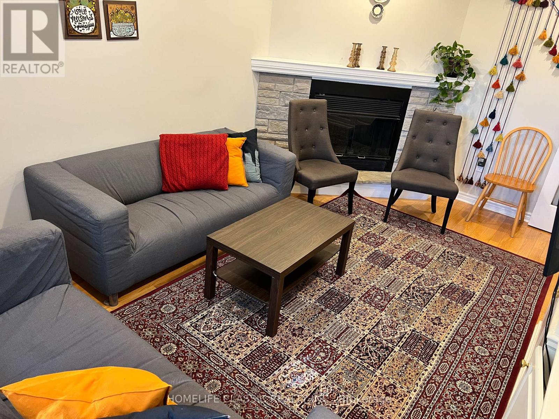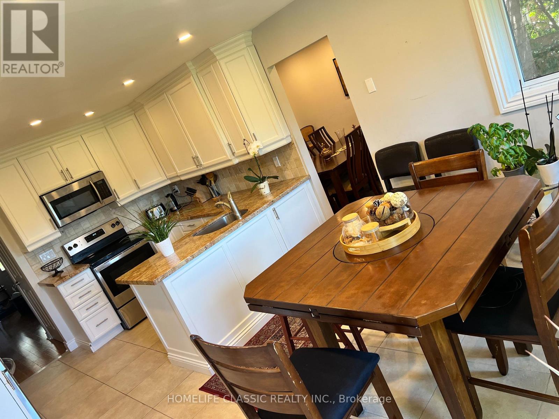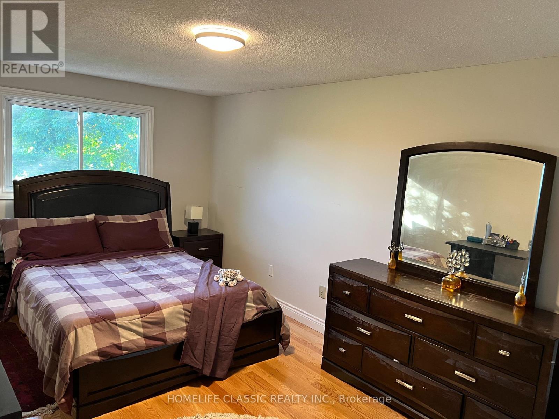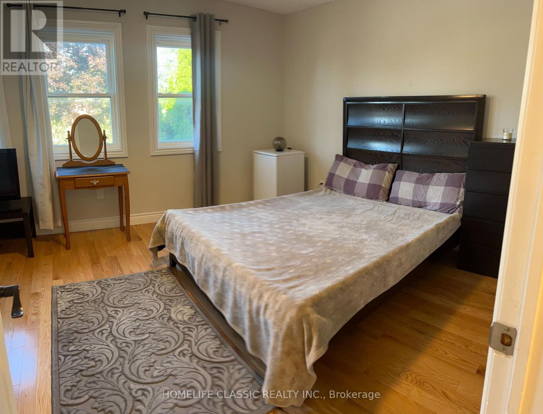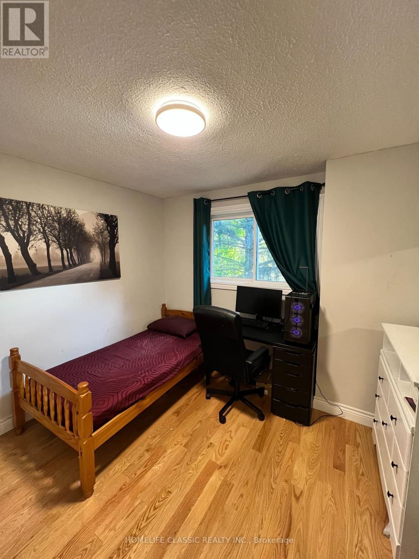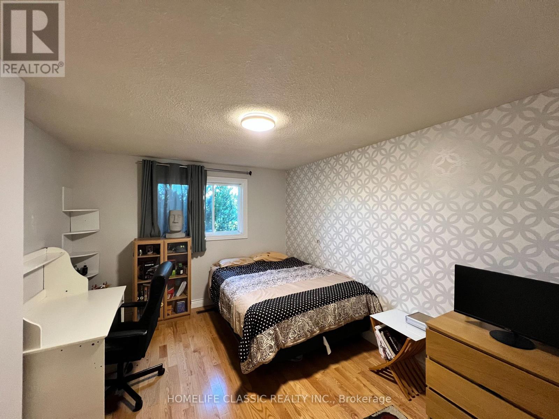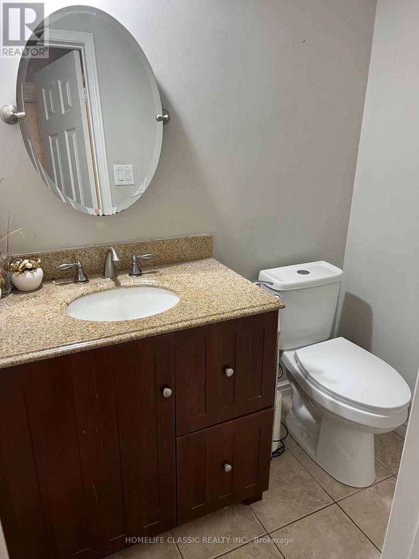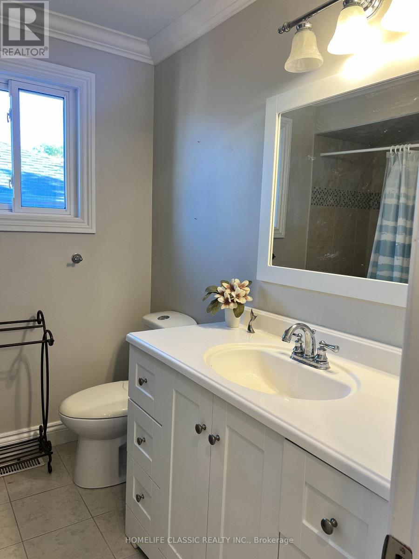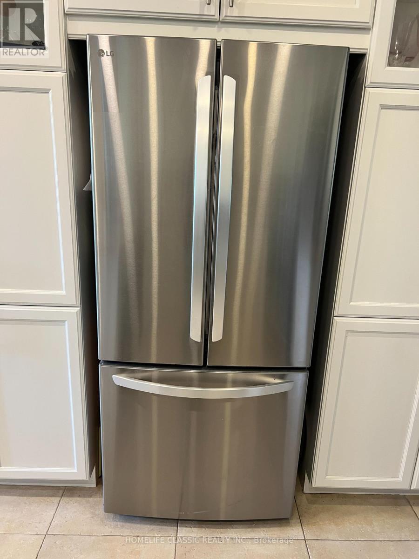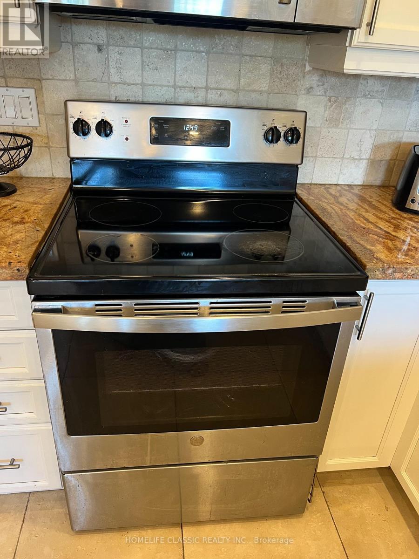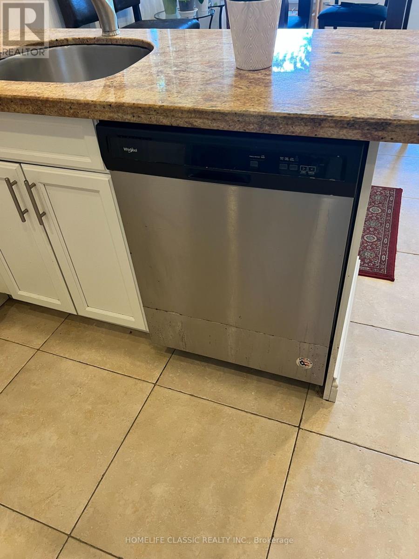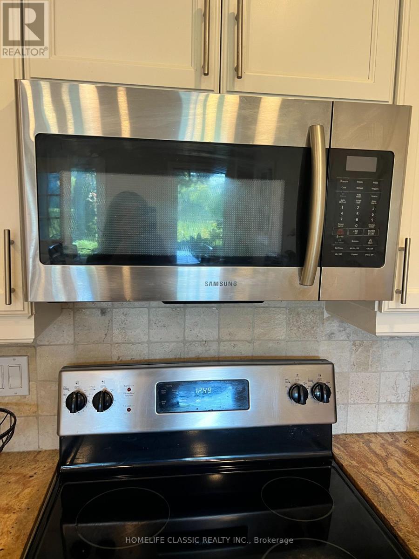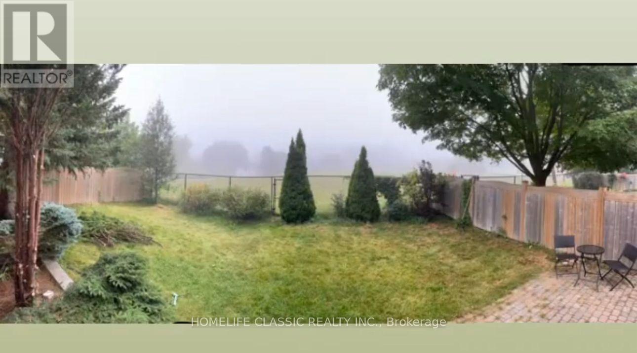(Main Floor) - 972 Krista Court Newmarket, Ontario L3Y 7E8
4 Bedroom
3 Bathroom
1,500 - 2,000 ft2
Fireplace
Central Air Conditioning
Forced Air
$3,200 Monthly
*MAIN FLOOR*, FULLY FURNISHED, Hardwood Floor, Fully Fenced Backyard and *PET FRIENDLY*. Easy Access to Schools, Go Transit, Southlake Hospital, Restaurants, Costco, Upper Canada Mall, Close to HWY 404! Tenant shall pay Utilities. Tenants acknowledge that our measurements are by estimate, Landlord/Listing agent does not accept any responsibility for the measurements. Tenant To Verify All Measurements. Tenant is responsible for cutting Grass & snow removal for marked driveway parking space. (id:24801)
Property Details
| MLS® Number | N12384507 |
| Property Type | Single Family |
| Community Name | Huron Heights-Leslie Valley |
| Amenities Near By | Park, Public Transit, Schools |
| Community Features | Community Centre |
| Features | Wooded Area |
| Parking Space Total | 2 |
Building
| Bathroom Total | 3 |
| Bedrooms Above Ground | 4 |
| Bedrooms Total | 4 |
| Construction Style Attachment | Detached |
| Cooling Type | Central Air Conditioning |
| Exterior Finish | Brick |
| Fireplace Present | Yes |
| Flooring Type | Hardwood, Porcelain Tile |
| Half Bath Total | 1 |
| Heating Fuel | Natural Gas |
| Heating Type | Forced Air |
| Stories Total | 2 |
| Size Interior | 1,500 - 2,000 Ft2 |
| Type | House |
| Utility Water | Municipal Water |
Parking
| Attached Garage | |
| Garage |
Land
| Acreage | No |
| Fence Type | Fenced Yard |
| Land Amenities | Park, Public Transit, Schools |
| Sewer | Sanitary Sewer |
| Size Depth | 112 Ft |
| Size Frontage | 49 Ft ,2 In |
| Size Irregular | 49.2 X 112 Ft |
| Size Total Text | 49.2 X 112 Ft |
Rooms
| Level | Type | Length | Width | Dimensions |
|---|---|---|---|---|
| Second Level | Primary Bedroom | 5.34 m | 3.31 m | 5.34 m x 3.31 m |
| Second Level | Bedroom 2 | 4.42 m | 3.32 m | 4.42 m x 3.32 m |
| Second Level | Bedroom 3 | 3.32 m | 2.89 m | 3.32 m x 2.89 m |
| Second Level | Bedroom 4 | 4.48 m | 3.61 m | 4.48 m x 3.61 m |
| Main Level | Dining Room | 4.04 m | 301 m | 4.04 m x 301 m |
| Main Level | Living Room | 5.23 m | 3.28 m | 5.23 m x 3.28 m |
| Main Level | Family Room | 5.04 m | 3.33 m | 5.04 m x 3.33 m |
| Main Level | Kitchen | 19.55 m | 10.96 m | 19.55 m x 10.96 m |
Contact Us
Contact us for more information
Farnaz Mahdi Zadeh
Salesperson
www.fmrealtor.ca/
Homelife Classic Realty Inc.
1600 Steeles Ave W#36
Concord, Ontario L4K 4M2
1600 Steeles Ave W#36
Concord, Ontario L4K 4M2
(647) 479-8477
(647) 479-8457
www.homelifeclassic.com/



