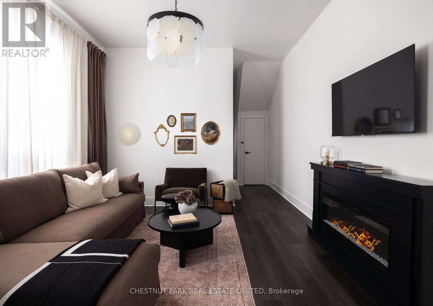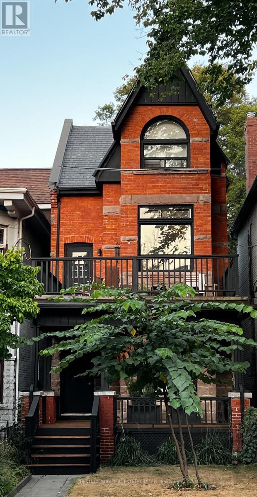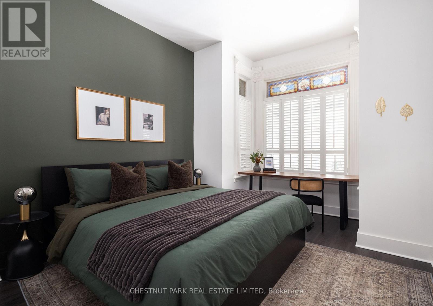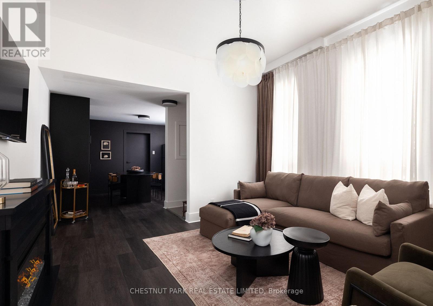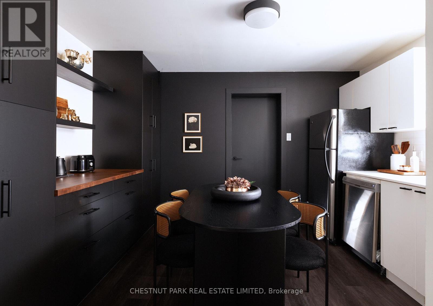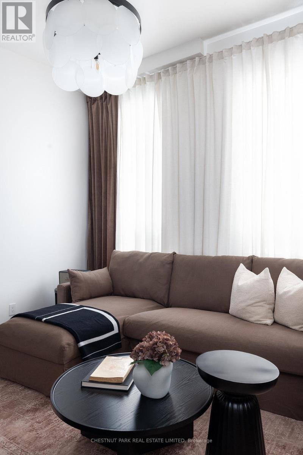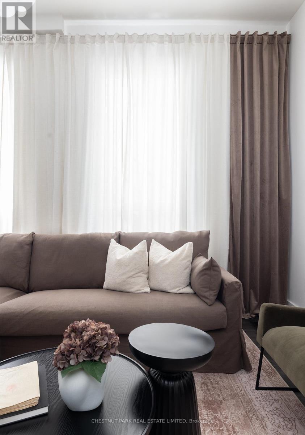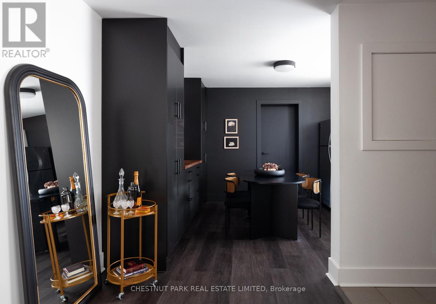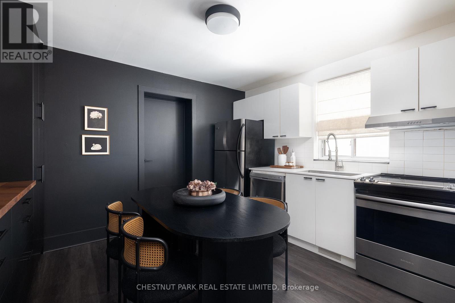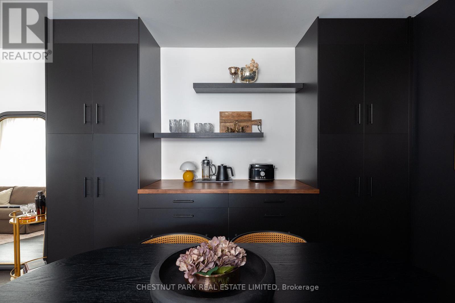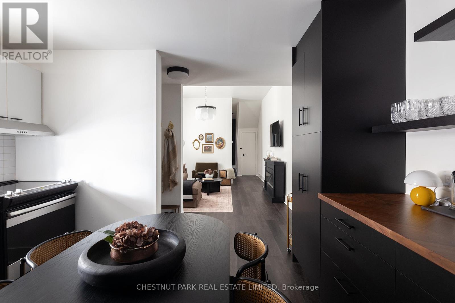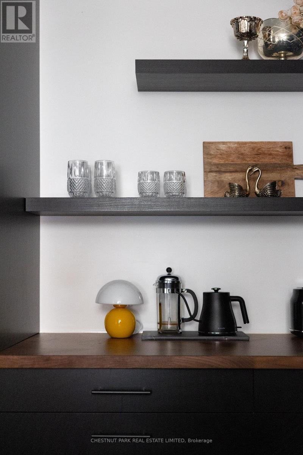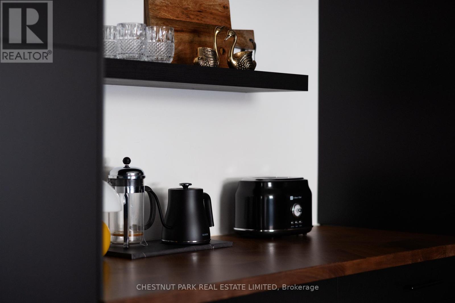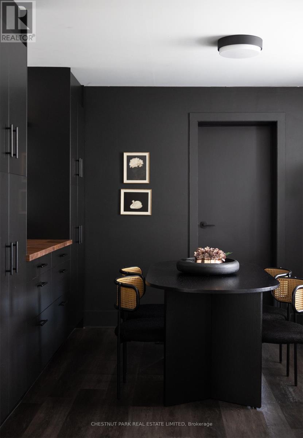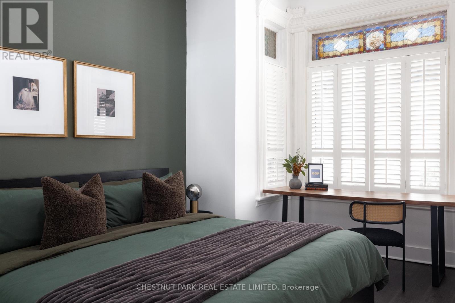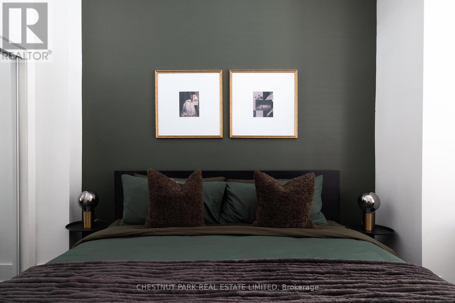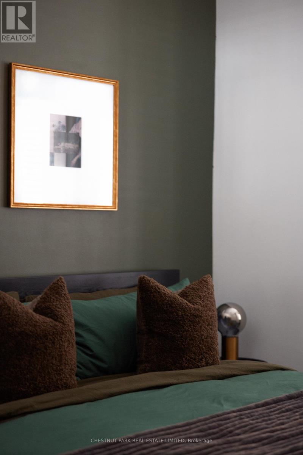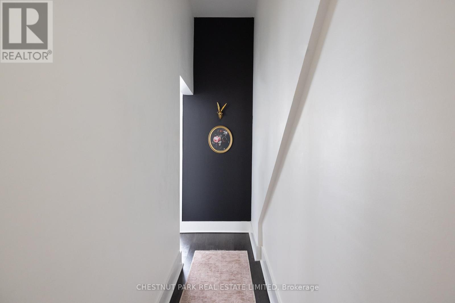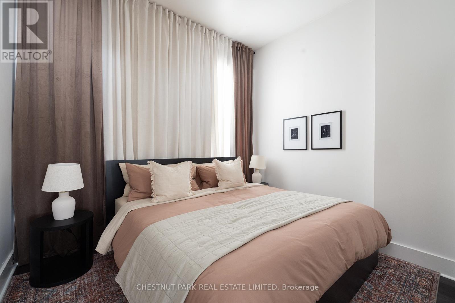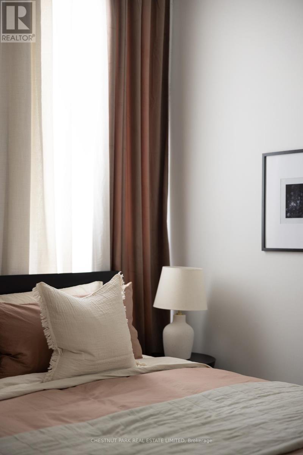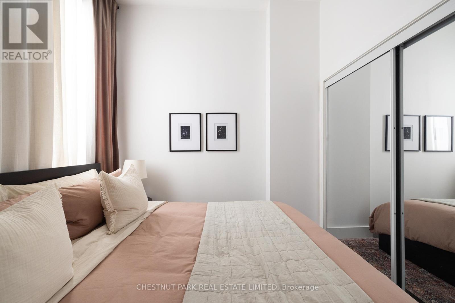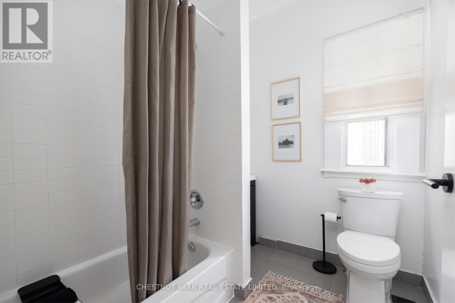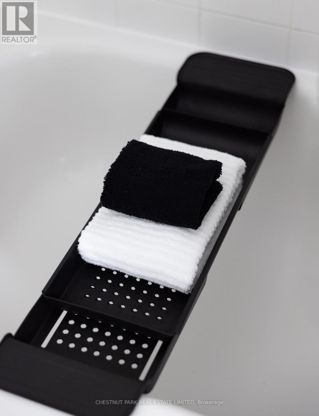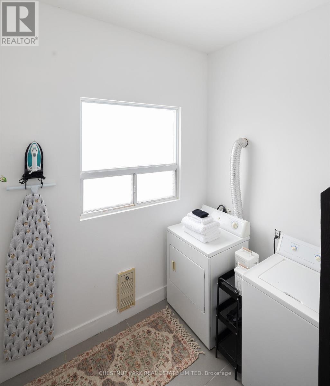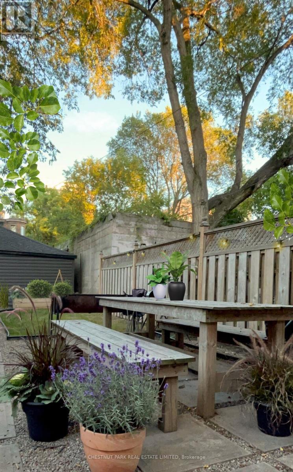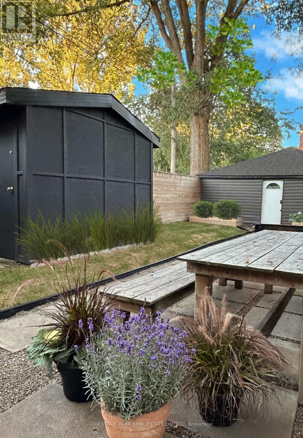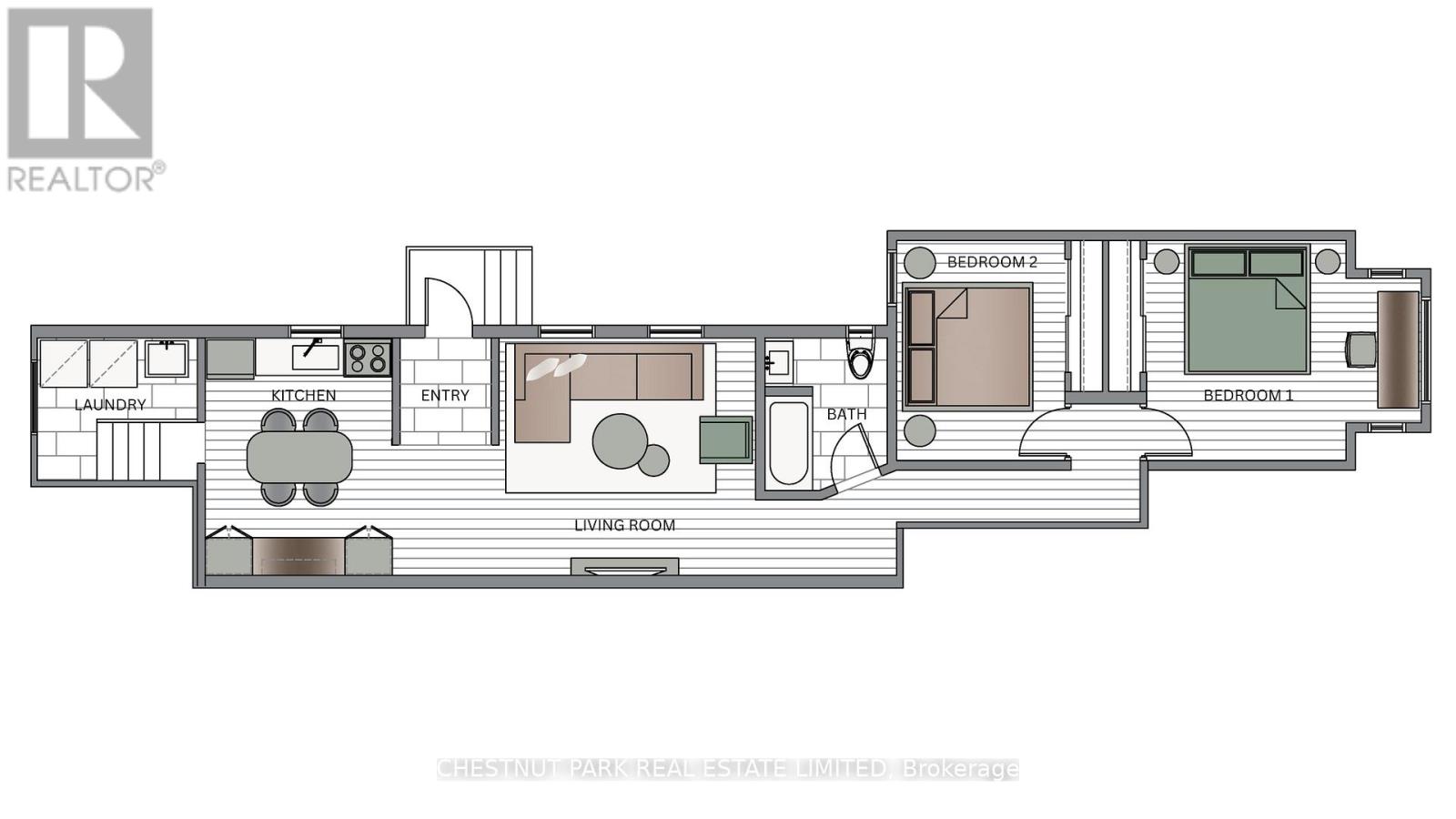Main Floor - 9 Elm Grove Avenue Toronto, Ontario M6K 2H9
$3,995 Monthly
Fully furnished & fully stocked designer suite, recently renovated for modern comfort in trendy Parkdale neighborhood. Main floor suite in a stunning Victorian home, this quiet building is the perfect blend of classic charm & contemporary style. Almost 1000 sf of living space, w/ 2 large bedrooms w/ king-size beds, a dedicated work space, & fireplace. 10 ft ceilings, Large laundry and storage room. Large yard & Parking included. Steps to Queen West, King West, and Liberty Village. Steps transit, Go Train, & the closest to the highway. Perfect for those seeking stylish, turn-key living in one of Toronto's most vibrant areas. ** EXTRAS **Window Coverings & Light Fixtures, Fridge, Stove, Washer, Dryer, B/I Dishwasher, Microwave, Furniture /Accessories, Parking Available for an Extra Cost (id:24801)
Property Details
| MLS® Number | W12441554 |
| Property Type | Multi-family |
| Community Name | South Parkdale |
| Amenities Near By | Hospital, Park, Place Of Worship, Public Transit, Schools |
| Features | Lane, In Suite Laundry |
| Parking Space Total | 1 |
Building
| Bathroom Total | 1 |
| Bedrooms Above Ground | 2 |
| Bedrooms Total | 2 |
| Amenities | Fireplace(s), Separate Electricity Meters |
| Appliances | Furniture |
| Cooling Type | Central Air Conditioning |
| Exterior Finish | Brick |
| Fireplace Present | Yes |
| Flooring Type | Vinyl |
| Foundation Type | Concrete |
| Heating Fuel | Electric |
| Heating Type | Forced Air |
| Stories Total | 3 |
| Size Interior | 700 - 1,100 Ft2 |
| Type | Triplex |
| Utility Water | Municipal Water |
Parking
| Carport | |
| No Garage | |
| Covered |
Land
| Acreage | No |
| Fence Type | Fenced Yard |
| Land Amenities | Hospital, Park, Place Of Worship, Public Transit, Schools |
| Sewer | Sanitary Sewer |
| Size Depth | 161 Ft |
| Size Frontage | 21 Ft |
| Size Irregular | 21 X 161 Ft |
| Size Total Text | 21 X 161 Ft |
Rooms
| Level | Type | Length | Width | Dimensions |
|---|---|---|---|---|
| Main Level | Kitchen | 4.6 m | 3.6 m | 4.6 m x 3.6 m |
| Main Level | Living Room | 4.14 m | 3.81 m | 4.14 m x 3.81 m |
| Main Level | Bathroom | Measurements not available | ||
| Main Level | Bedroom | 2.74 m | 3.55 m | 2.74 m x 3.55 m |
| Main Level | Primary Bedroom | 4.4 m | 3.6 m | 4.4 m x 3.6 m |
| Main Level | Laundry Room | Measurements not available |
Contact Us
Contact us for more information
Susan Tavana
Salesperson
1300 Yonge St Ground Flr
Toronto, Ontario M4T 1X3
(416) 925-9191
(416) 925-3935
www.chestnutpark.com/


