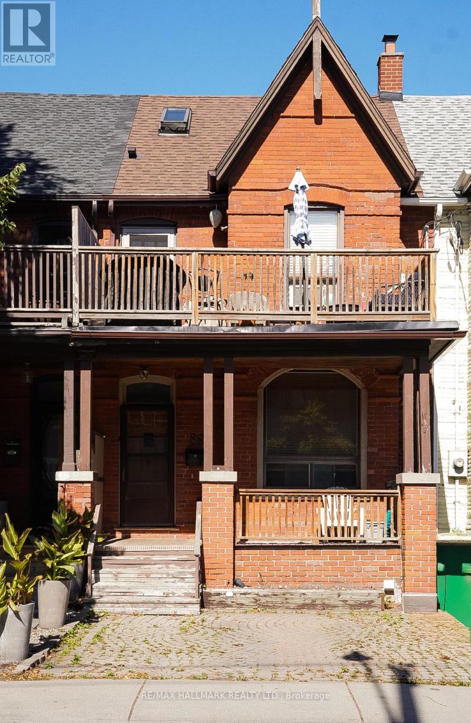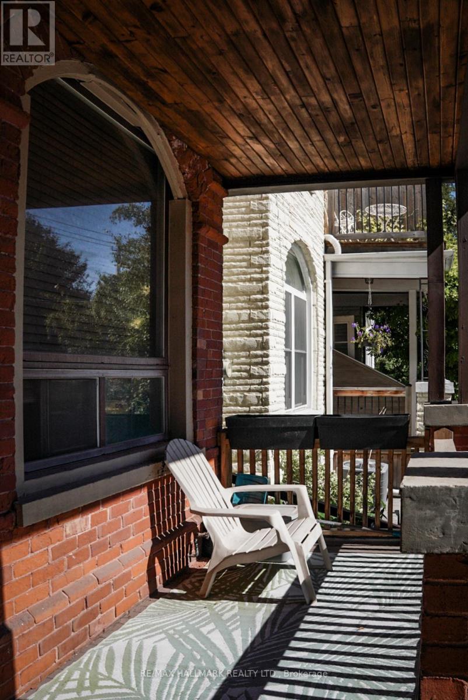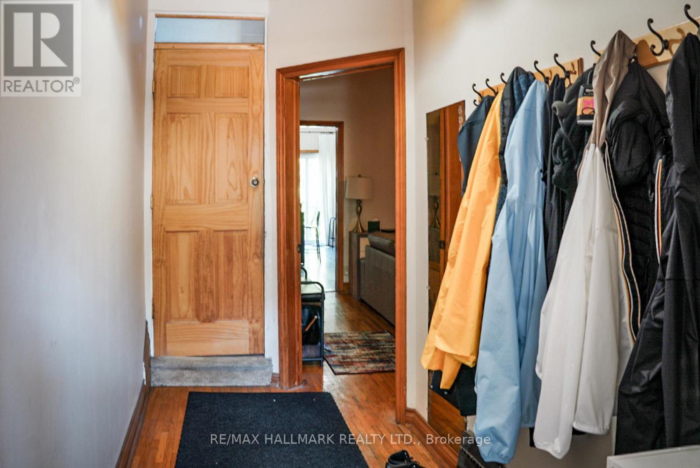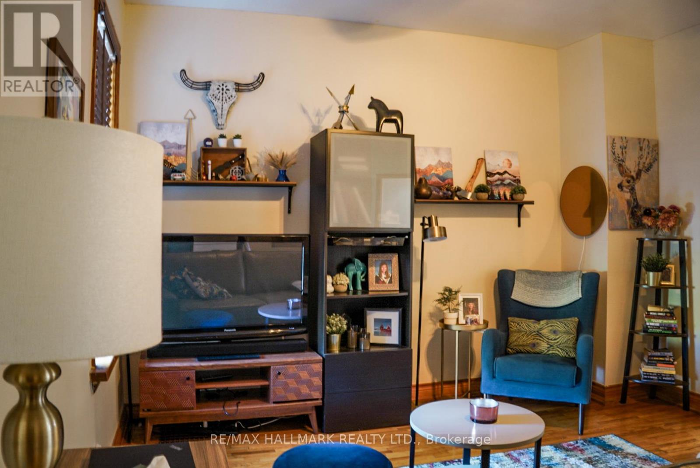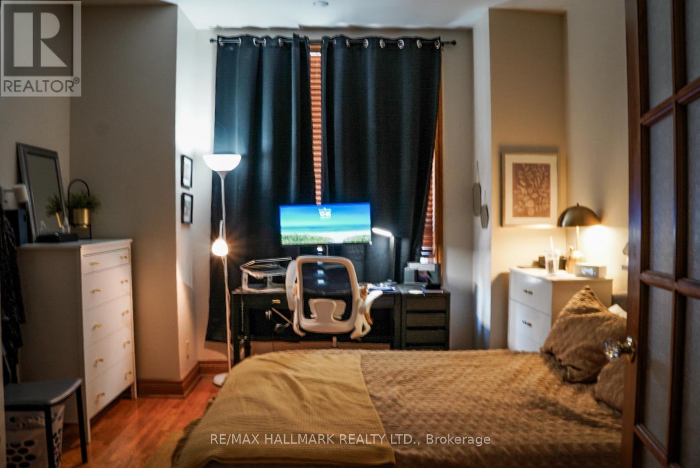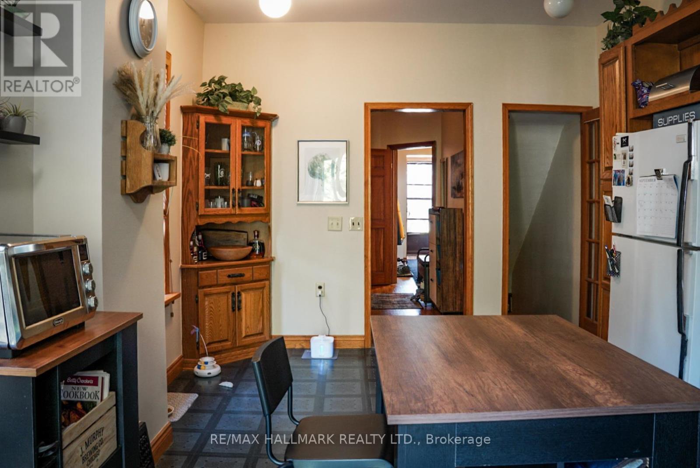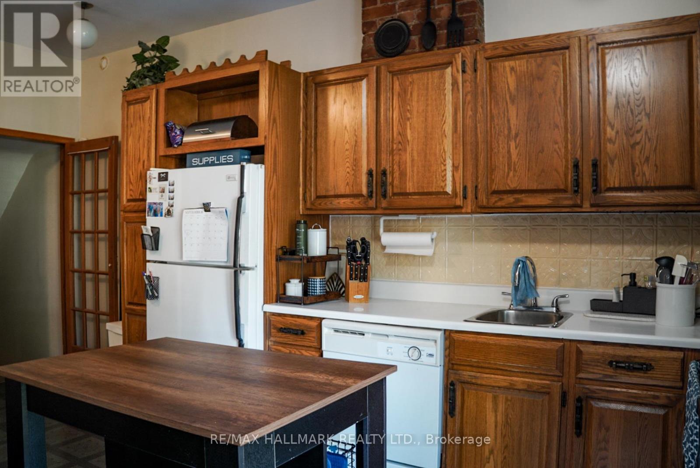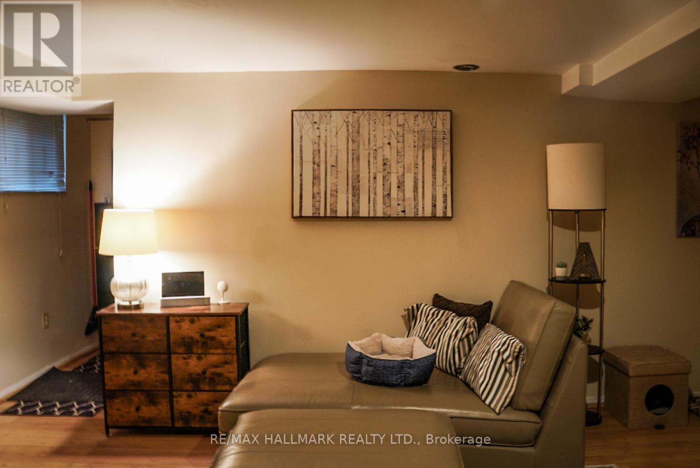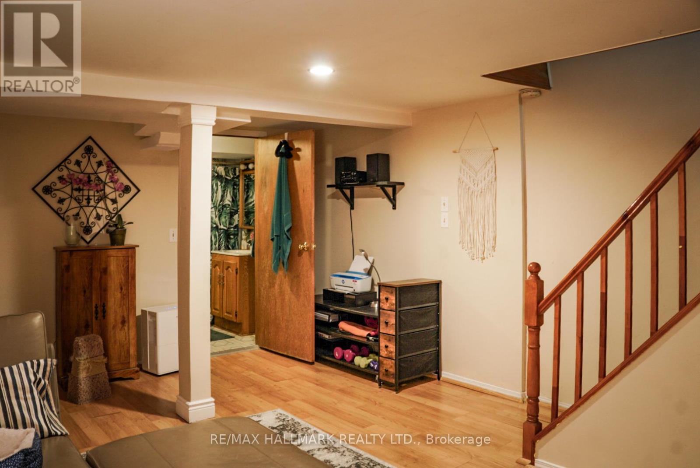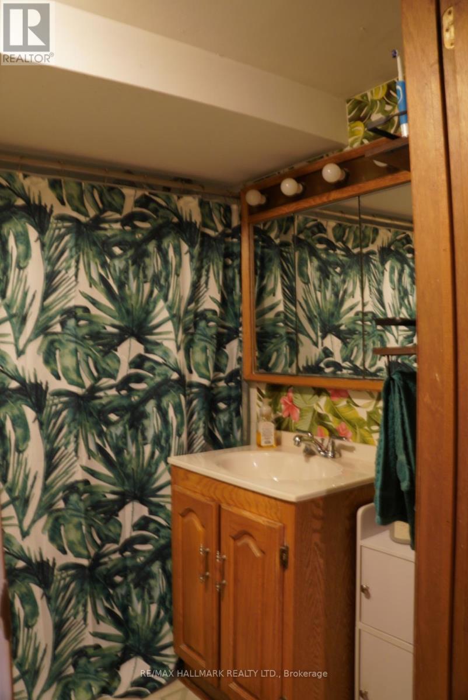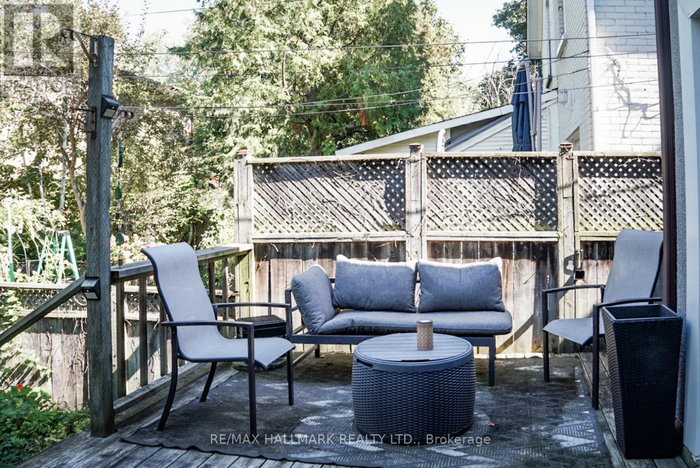Main Floor - 88 Swanwick Avenue Toronto, Ontario M4E 1Z7
$2,500 Monthly
This beautifully appointed 2-bedroom unit, with additional living in the basement, is nestled in the desirable Upper Beach neighbourhood. The main floor features hardwood floors that enhance the inviting ambience. The primary bedroom on the main floor offers a charming view of the front yard. You'll love the spacious eat-in kitchen, which seamlessly flows out to a private sun deckperfect for morning coffee or evening relaxation. The basement offers additional living space, featuring a 2nd bedroom and a 4-piece washroom. Convenience is key with an ensuite laundry and the benefit of one designated parking spot. The location is unbeatable, just a short stroll from outstanding schools, picturesque parks, vibrant shopping areas, and easy access to both the streetcar, bus, Main Street Subway, as well as the Main Go station. Please note that tenants are responsible for 50% of the heat, hydro, and water. (id:24801)
Property Details
| MLS® Number | E12440101 |
| Property Type | Single Family |
| Community Name | East End-Danforth |
| Features | Carpet Free, In Suite Laundry |
| Parking Space Total | 1 |
Building
| Bathroom Total | 1 |
| Bedrooms Above Ground | 1 |
| Bedrooms Below Ground | 1 |
| Bedrooms Total | 2 |
| Appliances | Dishwasher, Dryer, Stove, Washer, Refrigerator |
| Basement Development | Finished |
| Basement Type | N/a (finished) |
| Construction Style Attachment | Semi-detached |
| Exterior Finish | Brick |
| Flooring Type | Hardwood, Laminate |
| Heating Fuel | Natural Gas |
| Heating Type | Forced Air |
| Stories Total | 3 |
| Size Interior | 700 - 1,100 Ft2 |
| Type | House |
| Utility Water | Municipal Water |
Parking
| No Garage |
Land
| Acreage | No |
| Sewer | Sanitary Sewer |
Rooms
| Level | Type | Length | Width | Dimensions |
|---|---|---|---|---|
| Basement | Recreational, Games Room | 5.1 m | 2.3 m | 5.1 m x 2.3 m |
| Basement | Bedroom | 5.06 m | 3.13 m | 5.06 m x 3.13 m |
| Main Level | Living Room | 3.83 m | 4.3 m | 3.83 m x 4.3 m |
| Main Level | Kitchen | 5.49 m | 3.44 m | 5.49 m x 3.44 m |
| Main Level | Primary Bedroom | 3.92 m | 3.56 m | 3.92 m x 3.56 m |
Contact Us
Contact us for more information
Ray Cochrane
Salesperson
www.raycochrane.com/
2277 Queen Street East
Toronto, Ontario M4E 1G5
(416) 699-9292
(416) 699-8576


