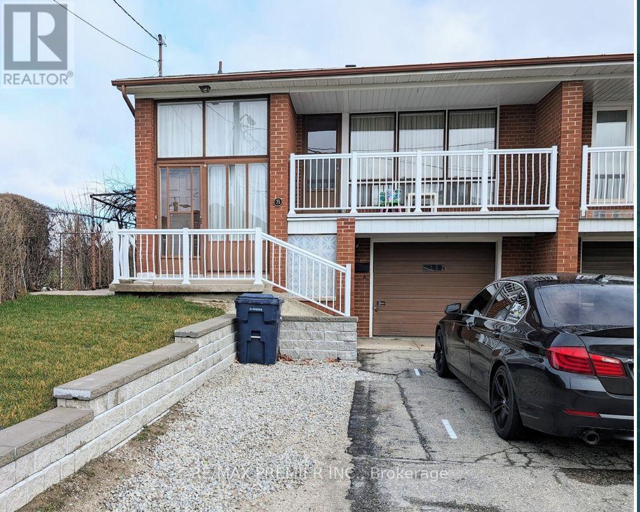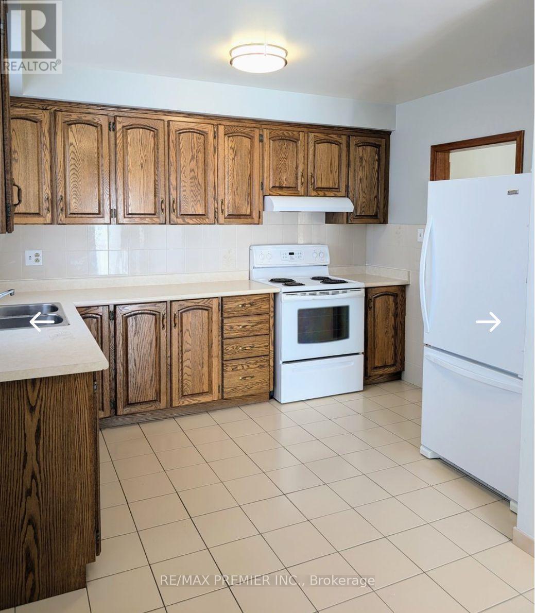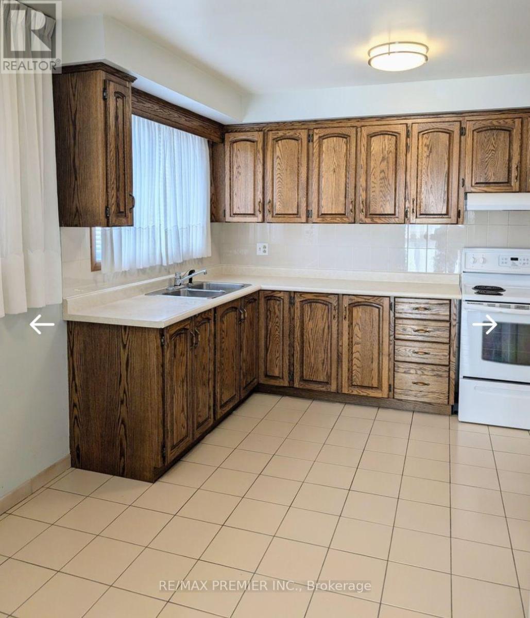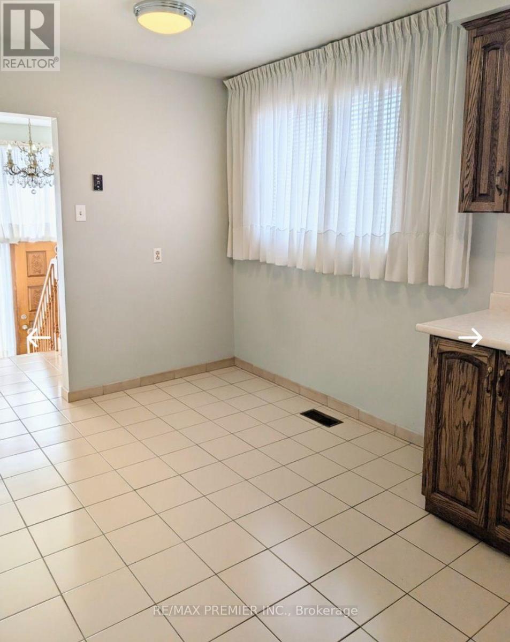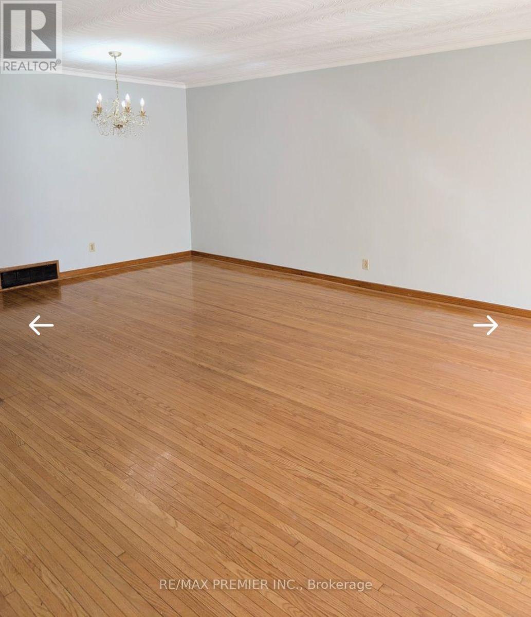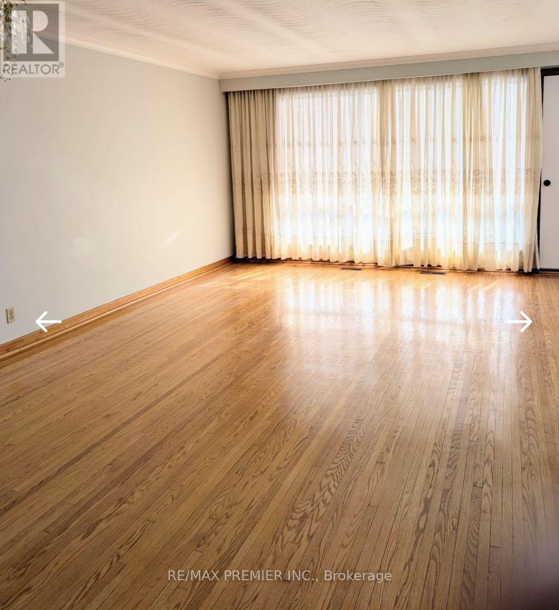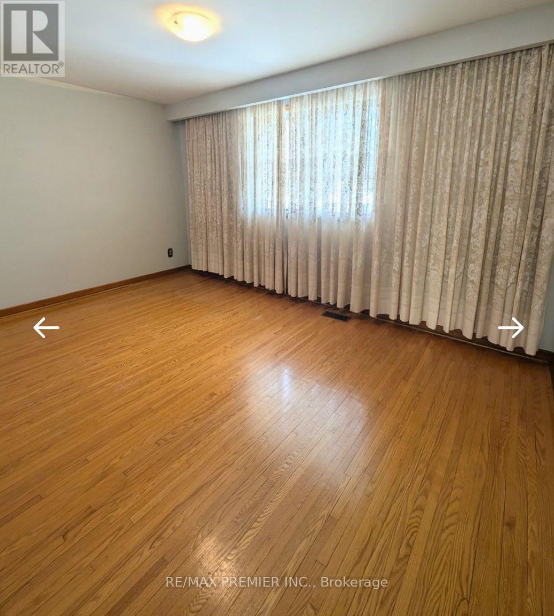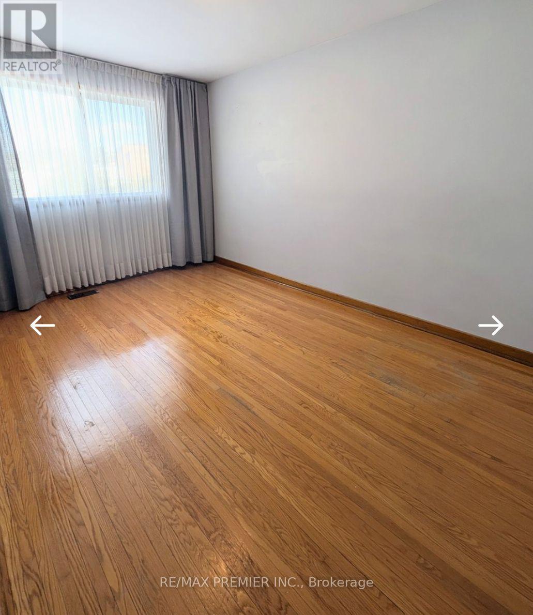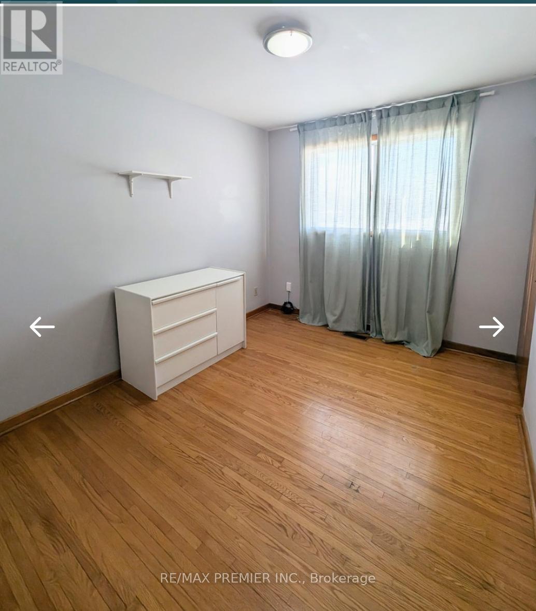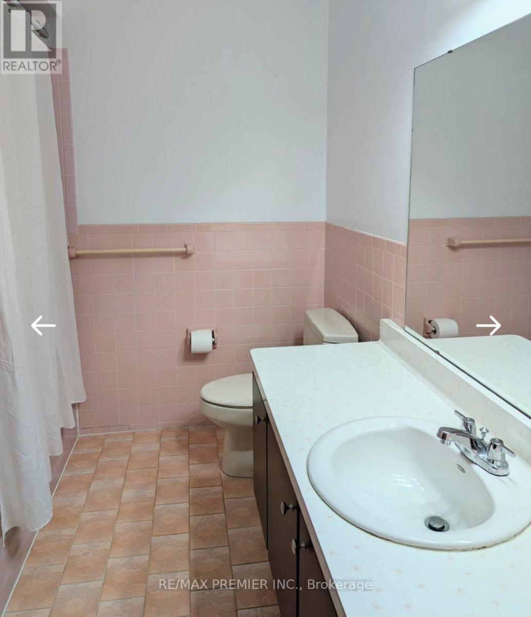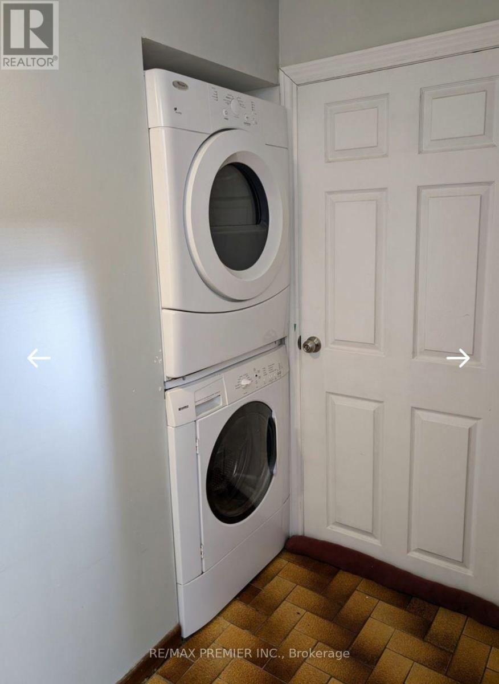Main Floor - 71 Sorlyn Avenue Toronto, Ontario M6L 1H7
$2,750 Monthly
Fantastic 3 Bedroom Main Floor With A Great Floor Plan. Convenient Central Location Next To Highways, Hospitals & Transit. Large Eat In Kitchen & Generous Sized Living Room & Dining. Walk-Out To A South Facing Balcony From The Living. Southerly Exposure Allows For Plenty Of Natural Light. Located On A Dead End Street With Minimal Traffic and Plenty Of Park Space & Greenery. Home Is Very Clean & Well Maintained. Private Laundry Facilities & 1 Parking. Perspective Resident To Pay 60% Of All Utilities. (id:24801)
Property Details
| MLS® Number | W12414844 |
| Property Type | Single Family |
| Community Name | Rustic |
| Amenities Near By | Hospital, Place Of Worship, Park, Public Transit, Schools |
| Features | Dry, Carpet Free, In Suite Laundry |
| Parking Space Total | 1 |
| Structure | Porch |
Building
| Bathroom Total | 1 |
| Bedrooms Above Ground | 3 |
| Bedrooms Total | 3 |
| Age | 51 To 99 Years |
| Appliances | Water Heater, Dryer, Hood Fan, Stove, Washer, Window Coverings, Refrigerator |
| Architectural Style | Raised Bungalow |
| Construction Style Attachment | Semi-detached |
| Cooling Type | Central Air Conditioning |
| Exterior Finish | Brick |
| Fire Protection | Smoke Detectors |
| Flooring Type | Ceramic, Hardwood |
| Foundation Type | Block |
| Heating Fuel | Natural Gas |
| Heating Type | Forced Air |
| Stories Total | 1 |
| Size Interior | 1,100 - 1,500 Ft2 |
| Type | House |
| Utility Water | Municipal Water |
Parking
| Garage | |
| No Garage |
Land
| Acreage | No |
| Land Amenities | Hospital, Place Of Worship, Park, Public Transit, Schools |
| Sewer | Sanitary Sewer |
| Size Depth | 115 Ft ,7 In |
| Size Frontage | 31 Ft ,3 In |
| Size Irregular | 31.3 X 115.6 Ft ; None Known |
| Size Total Text | 31.3 X 115.6 Ft ; None Known|under 1/2 Acre |
Rooms
| Level | Type | Length | Width | Dimensions |
|---|---|---|---|---|
| Lower Level | Laundry Room | Measurements not available | ||
| Main Level | Kitchen | 5.03 m | 2.44 m | 5.03 m x 2.44 m |
| Main Level | Living Room | 7.33 m | 4.38 m | 7.33 m x 4.38 m |
| Main Level | Dining Room | 7.33 m | 4.38 m | 7.33 m x 4.38 m |
| Main Level | Primary Bedroom | 3.91 m | 3.44 m | 3.91 m x 3.44 m |
| Main Level | Bedroom 2 | 3.9 m | 2.75 m | 3.9 m x 2.75 m |
| Main Level | Bedroom 3 | 3.35 m | 2.25 m | 3.35 m x 2.25 m |
Utilities
| Cable | Installed |
| Electricity | Installed |
| Sewer | Installed |
https://www.realtor.ca/real-estate/28887339/main-floor-71-sorlyn-avenue-toronto-rustic-rustic
Contact Us
Contact us for more information
Alexander Pantalone
Salesperson
www.thesmartchoice.ca/
1885 Wilson Ave Ste 200a
Toronto, Ontario M9M 1A2
(416) 743-2000
(416) 743-2031
Richard Pantalone
Salesperson
1885 Wilson Ave Ste 200a
Toronto, Ontario M9M 1A2
(416) 743-2000
(416) 743-2031


