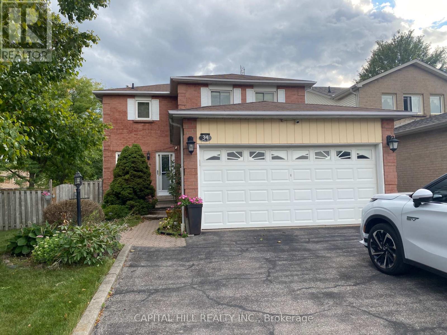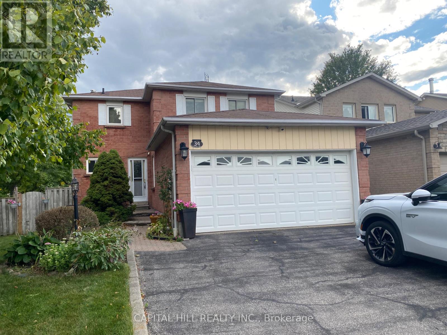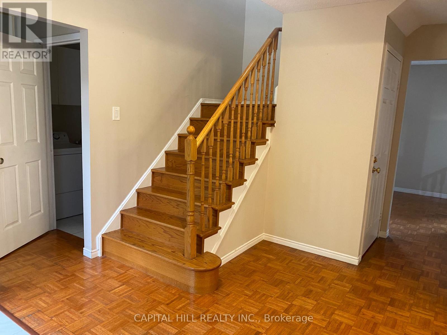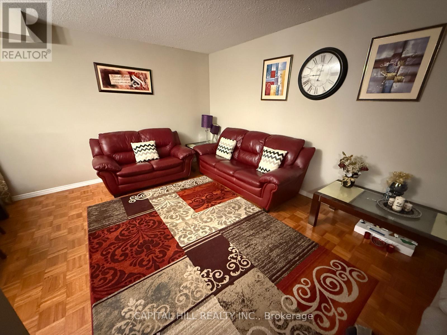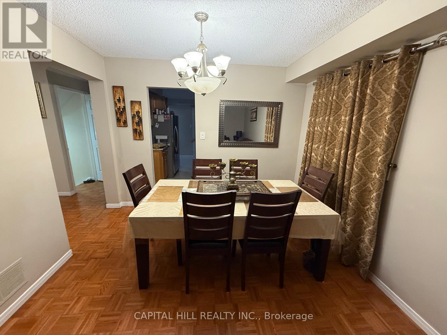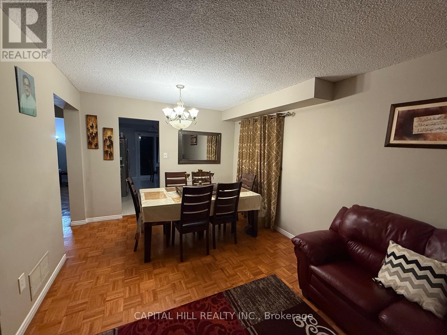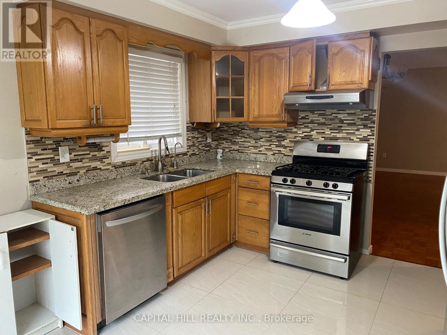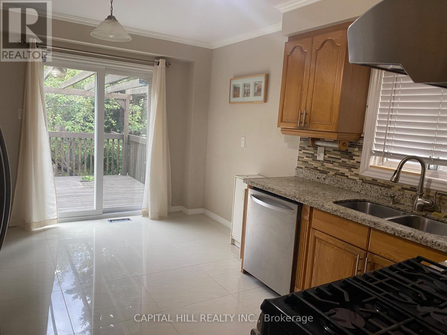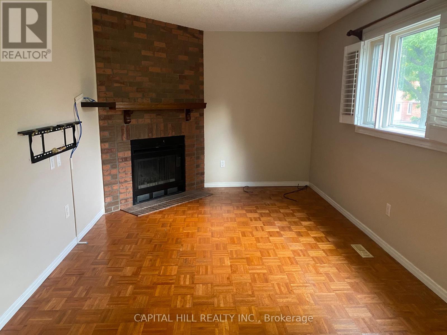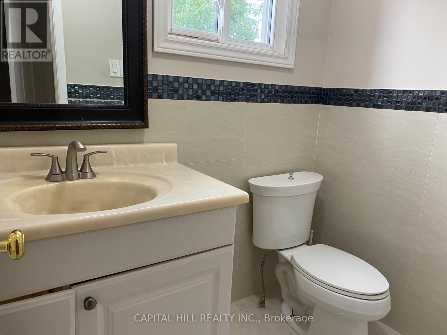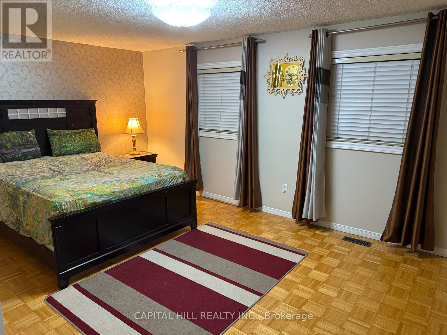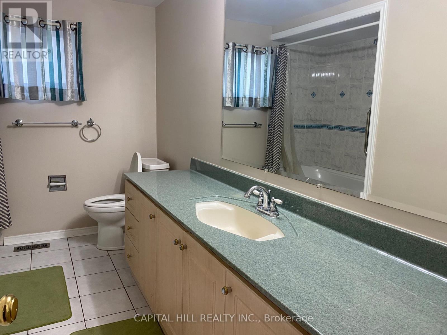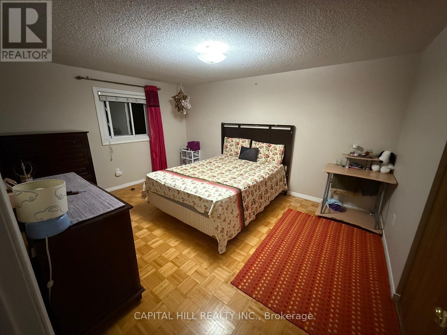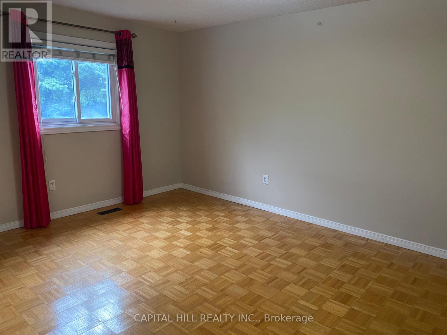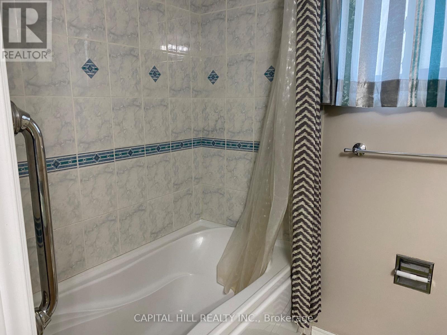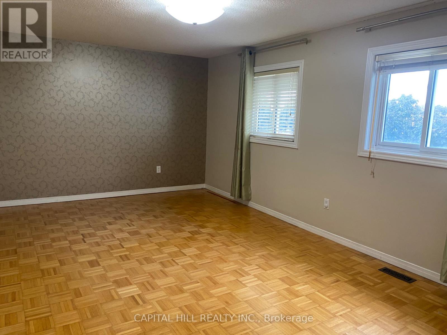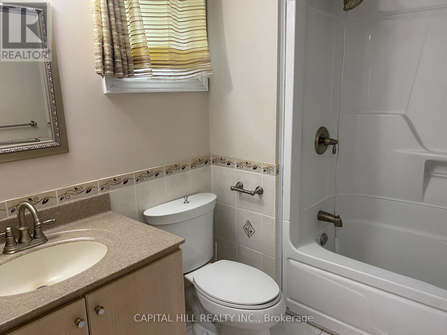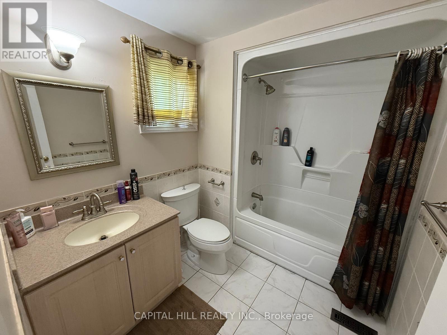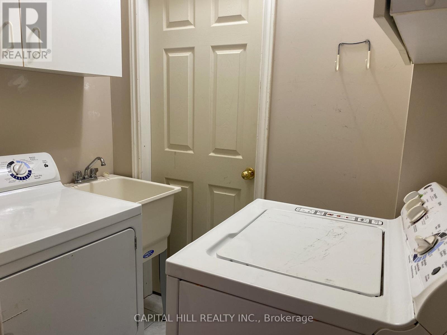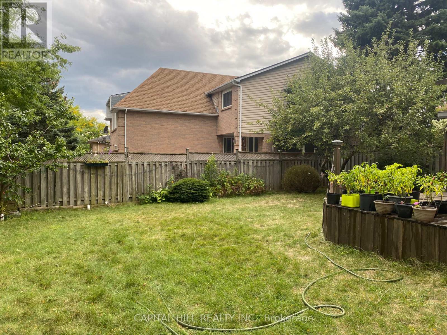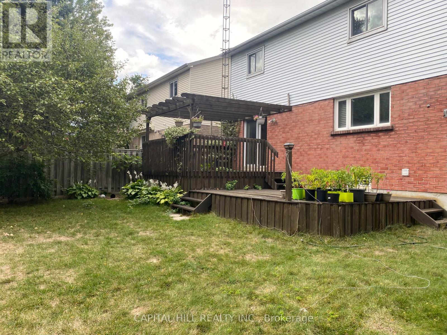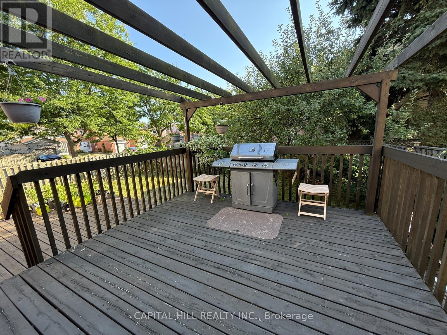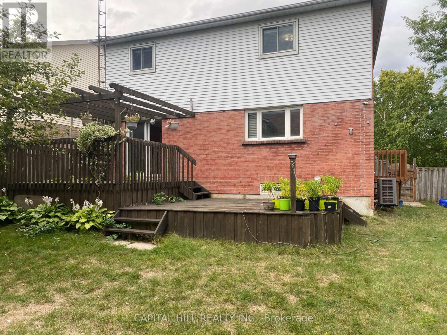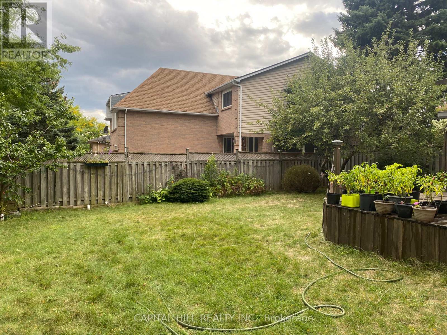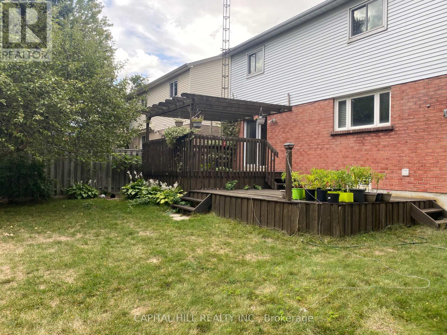Main Floor - 34 Allard Avenue Ajax, Ontario L1Z 1A7
3 Bedroom
3 Bathroom
1,500 - 2,000 ft2
Fireplace
Central Air Conditioning
Forced Air
$2,800 Monthly
Great Location.**Large 3 Bedrooms & 3 Wash rooms With Separate Family Room***Gourmet Kitchen W/ Granite Counter Top **W/O To Decks And Garden.Steps To Durham Bus Stop,Walking Distance To Lifetime Athletic, French Immer. School. Minutes To Hway 401 And To Malls And Shops At Kingston Road. Costco,Walmart Etc*** Huge Fenced Garden With Deck. (id:24801)
Property Details
| MLS® Number | E12398543 |
| Property Type | Single Family |
| Community Name | Central East |
| Amenities Near By | Public Transit, Schools |
| Community Features | Community Centre |
| Features | Carpet Free |
| Parking Space Total | 3 |
Building
| Bathroom Total | 3 |
| Bedrooms Above Ground | 3 |
| Bedrooms Total | 3 |
| Age | 16 To 30 Years |
| Appliances | Water Heater, Dishwasher, Dryer, Stove, Washer, Window Coverings, Refrigerator |
| Basement Type | None |
| Construction Style Attachment | Detached |
| Cooling Type | Central Air Conditioning |
| Exterior Finish | Aluminum Siding, Brick |
| Fireplace Present | Yes |
| Flooring Type | Parquet, Ceramic |
| Foundation Type | Concrete |
| Half Bath Total | 1 |
| Heating Fuel | Natural Gas |
| Heating Type | Forced Air |
| Stories Total | 2 |
| Size Interior | 1,500 - 2,000 Ft2 |
| Type | House |
| Utility Water | Municipal Water |
Parking
| Attached Garage | |
| Garage |
Land
| Acreage | No |
| Land Amenities | Public Transit, Schools |
| Sewer | Sanitary Sewer |
| Size Depth | 114 Ft ,9 In |
| Size Frontage | 46 Ft |
| Size Irregular | 46 X 114.8 Ft |
| Size Total Text | 46 X 114.8 Ft |
Rooms
| Level | Type | Length | Width | Dimensions |
|---|---|---|---|---|
| Second Level | Primary Bedroom | 5.3 m | 4.02 m | 5.3 m x 4.02 m |
| Second Level | Bedroom 2 | 4.5 m | 4.02 m | 4.5 m x 4.02 m |
| Second Level | Bedroom 3 | 5.21 m | 3.16 m | 5.21 m x 3.16 m |
| Main Level | Living Room | 5.21 m | 5.12 m | 5.21 m x 5.12 m |
| Main Level | Dining Room | 5.21 m | 5.12 m | 5.21 m x 5.12 m |
| Main Level | Kitchen | 4.3 m | 3.08 m | 4.3 m x 3.08 m |
| Main Level | Family Room | 2.78 m | 2.2 m | 2.78 m x 2.2 m |
Contact Us
Contact us for more information
Mazhar Kaif
Broker of Record
(416) 876-8585
www.mazharkaif.com/
mazharkaif/
Capital Hill Realty Inc.
305 Milner Ave #312
Toronto, Ontario M1B 3V4
305 Milner Ave #312
Toronto, Ontario M1B 3V4
(416) 491-4002
(416) 756-1267
HTTP://www.mazharkaif.com


