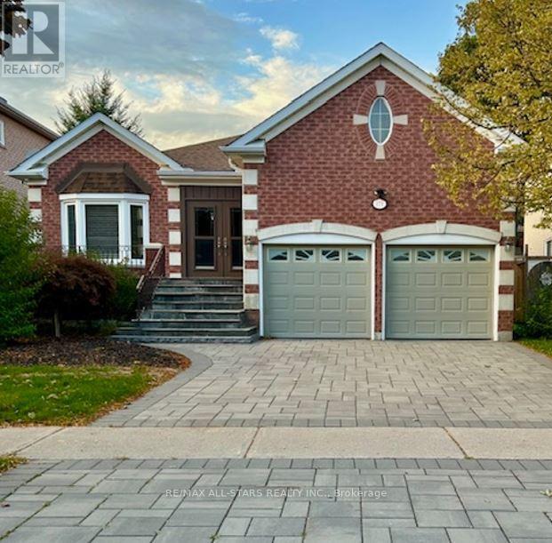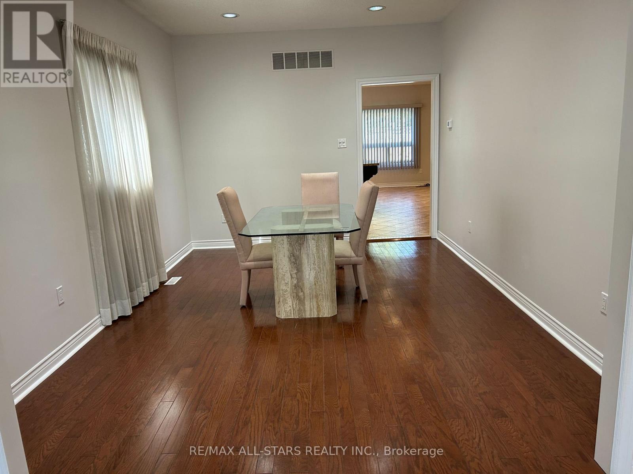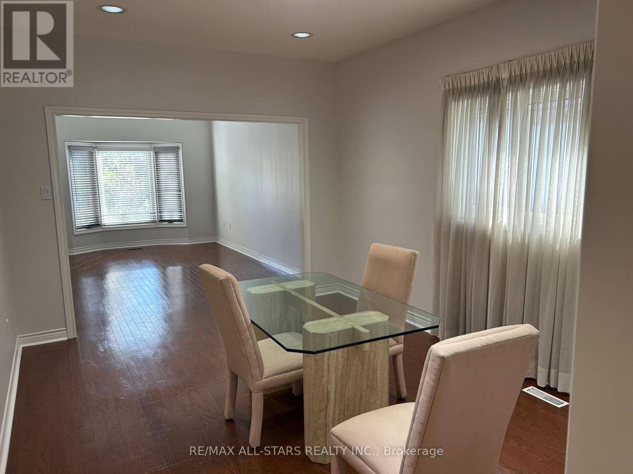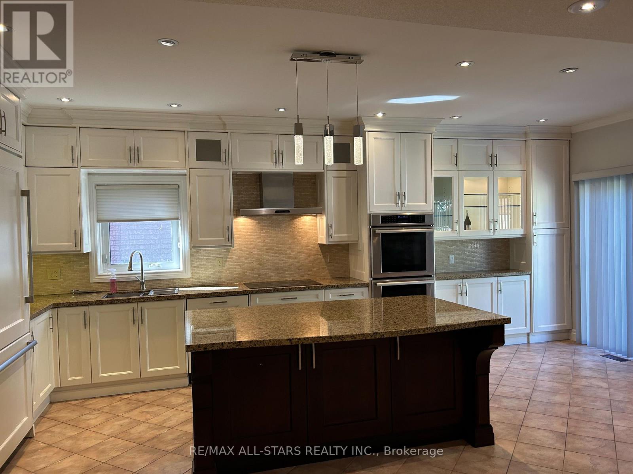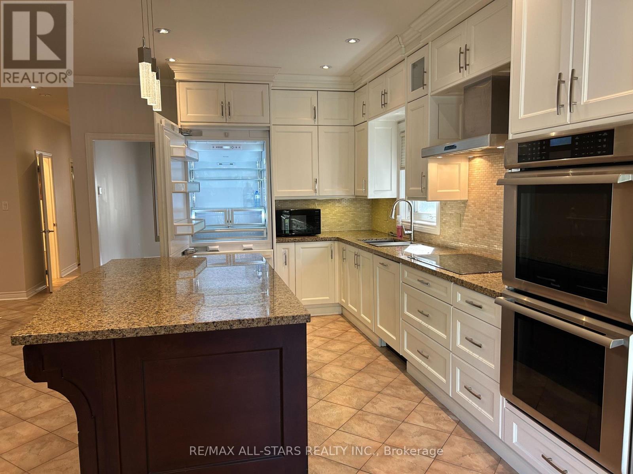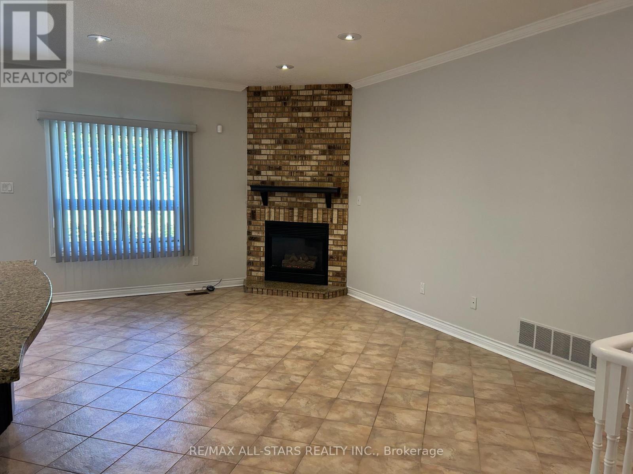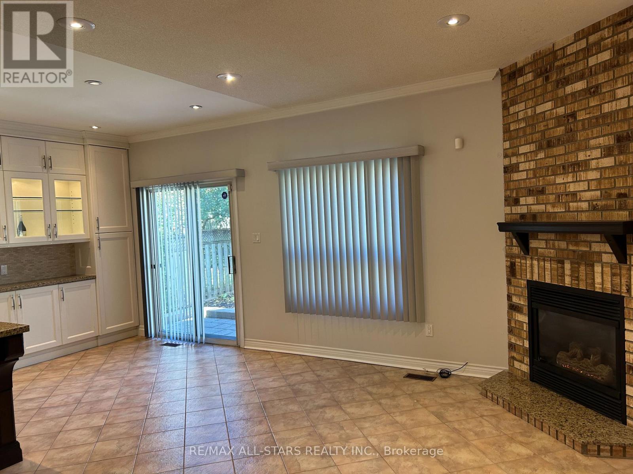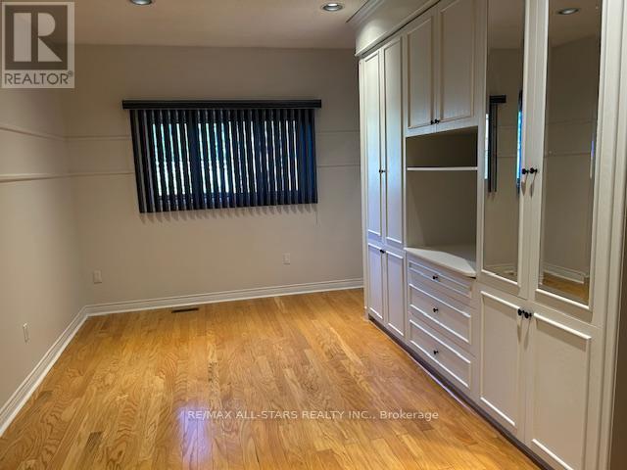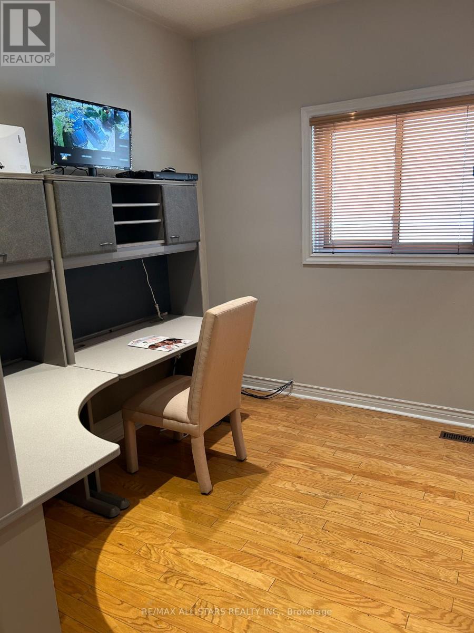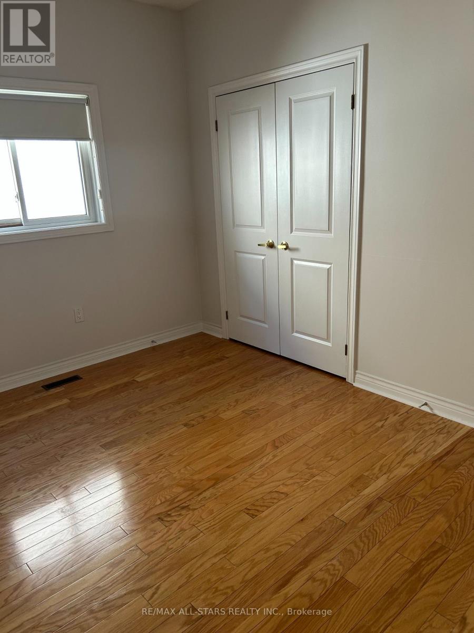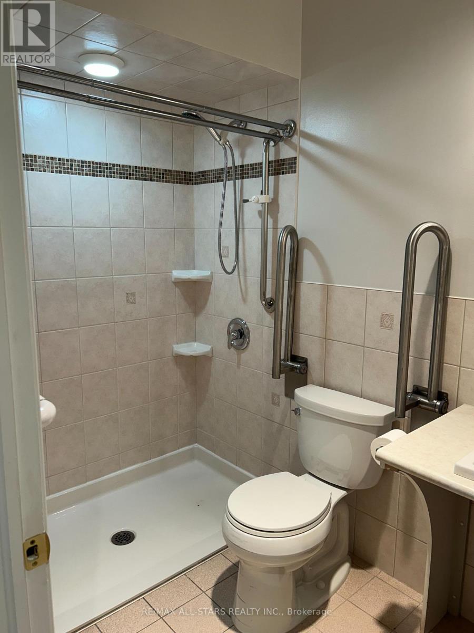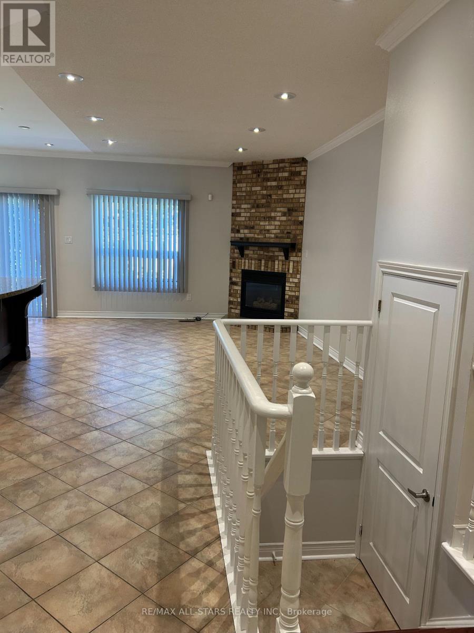Main Floor - 171 Shaftsbury Avenue Richmond Hill, Ontario L4C 0G2
3 Bedroom
3 Bathroom
1,500 - 2,000 ft2
Bungalow
Fireplace
Central Air Conditioning
Forced Air
$3,300 Monthly
Detached & Upgraded Bungalow,. Family Room, Open Kitchen And 3 Bedrooms. 2 Parking Accessible Lift In Garage (can be removed to give 2 parking). Share 60% Utilities With Basement. Tenant pays utilities monthly, 60%/40% split (if the basement is rented). (id:24801)
Property Details
| MLS® Number | N12480417 |
| Property Type | Single Family |
| Community Name | Westbrook |
| Parking Space Total | 6 |
| Structure | Patio(s) |
Building
| Bathroom Total | 3 |
| Bedrooms Above Ground | 3 |
| Bedrooms Total | 3 |
| Appliances | Dishwasher, Dryer, Stove, Washer, Window Coverings, Refrigerator |
| Architectural Style | Bungalow |
| Basement Type | None |
| Construction Style Attachment | Detached |
| Cooling Type | Central Air Conditioning |
| Exterior Finish | Brick |
| Fireplace Present | Yes |
| Flooring Type | Tile, Hardwood |
| Half Bath Total | 1 |
| Heating Fuel | Natural Gas |
| Heating Type | Forced Air |
| Stories Total | 1 |
| Size Interior | 1,500 - 2,000 Ft2 |
| Type | House |
| Utility Water | Municipal Water |
Parking
| Attached Garage | |
| Garage |
Land
| Acreage | No |
| Sewer | Sanitary Sewer |
| Size Frontage | 48 Ft ,3 In |
| Size Irregular | 48.3 Ft |
| Size Total Text | 48.3 Ft |
Rooms
| Level | Type | Length | Width | Dimensions |
|---|---|---|---|---|
| Main Level | Foyer | 2.3 m | 1.4 m | 2.3 m x 1.4 m |
| Main Level | Living Room | 3.3 m | 5.3 m | 3.3 m x 5.3 m |
| Main Level | Dining Room | 3.3 m | 4.6 m | 3.3 m x 4.6 m |
| Main Level | Kitchen | 2.9 m | 6.6 m | 2.9 m x 6.6 m |
| Main Level | Family Room | 3.3 m | 6.7 m | 3.3 m x 6.7 m |
| Main Level | Primary Bedroom | 3.4 m | 5.2 m | 3.4 m x 5.2 m |
| Main Level | Bedroom 2 | 3.1 m | 3.1 m | 3.1 m x 3.1 m |
| Main Level | Bedroom 3 | 4.1 m | 3 m | 4.1 m x 3 m |
Contact Us
Contact us for more information
Bob M. Chaman
Salesperson
(416) 893-5577
www.bobchaman.com/
RE/MAX All-Stars Realty Inc.
5071 Highway 7 East #5
Unionville, Ontario L3R 1N3
5071 Highway 7 East #5
Unionville, Ontario L3R 1N3
(905) 477-0011
(905) 477-6839


