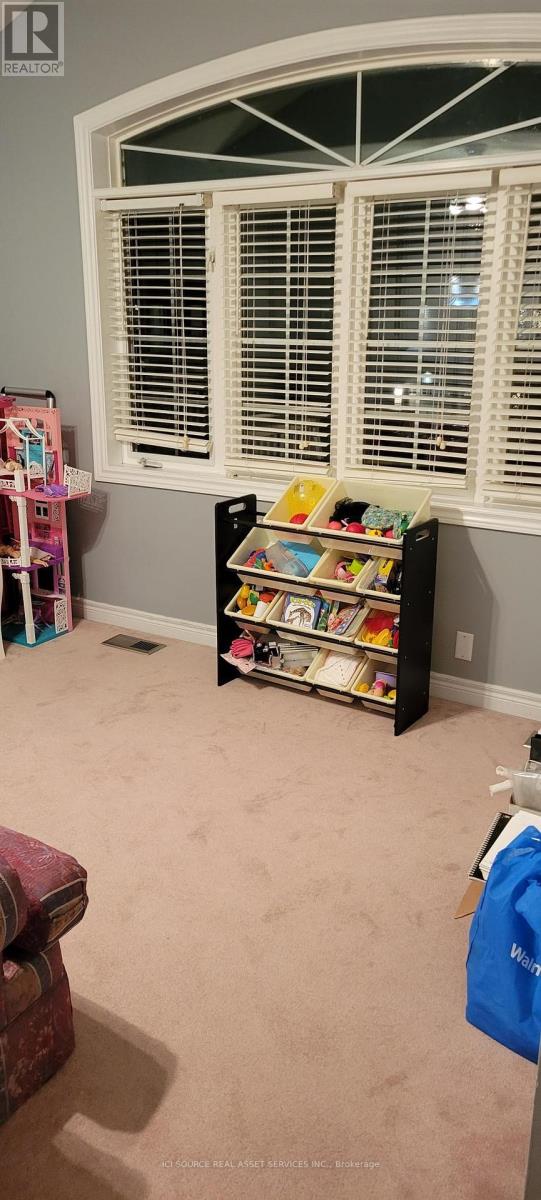Main Fl - 47 Robertson Davies Drive Brampton, Ontario L7A 1K3
4 Bedroom
3 Bathroom
1999.983 - 2499.9795 sqft
Fireplace
Central Air Conditioning
Other
$3,500 Monthly
Spacious home at Mayfield and Robertson Davies Rd, perfect for a large or two small families. Includes a garage, 2 outdoor parking spots, and is close to Highway 410, public transport, schools, and shopping. Non-smoking tenants with stable jobs and good credit preferred. No pets allowed. **** EXTRAS **** *For Additional Property Details Click The Brochure Icon Below* (id:24801)
Property Details
| MLS® Number | W10423513 |
| Property Type | Single Family |
| Community Name | Snelgrove |
| ParkingSpaceTotal | 3 |
Building
| BathroomTotal | 3 |
| BedroomsAboveGround | 4 |
| BedroomsTotal | 4 |
| ConstructionStyleAttachment | Detached |
| CoolingType | Central Air Conditioning |
| ExteriorFinish | Brick |
| FireplacePresent | Yes |
| HalfBathTotal | 1 |
| HeatingFuel | Natural Gas |
| HeatingType | Other |
| StoriesTotal | 2 |
| SizeInterior | 1999.983 - 2499.9795 Sqft |
| Type | House |
| UtilityWater | Municipal Water |
Parking
| Garage |
Land
| Acreage | No |
| Sewer | Sanitary Sewer |
Rooms
| Level | Type | Length | Width | Dimensions |
|---|---|---|---|---|
| Second Level | Bedroom | 4.85 m | 3.25 m | 4.85 m x 3.25 m |
| Second Level | Bedroom 2 | 3.35 m | 3.1 m | 3.35 m x 3.1 m |
| Second Level | Bedroom 3 | 3.2 m | 2.8 m | 3.2 m x 2.8 m |
| Second Level | Bedroom 4 | 3.35 m | 3.2 m | 3.35 m x 3.2 m |
| Main Level | Living Room | 3.65 m | 3.25 m | 3.65 m x 3.25 m |
| Main Level | Kitchen | 4 m | 3.65 m | 4 m x 3.65 m |
Interested?
Contact us for more information
James Tasca
Broker of Record
Ici Source Real Asset Services Inc.























