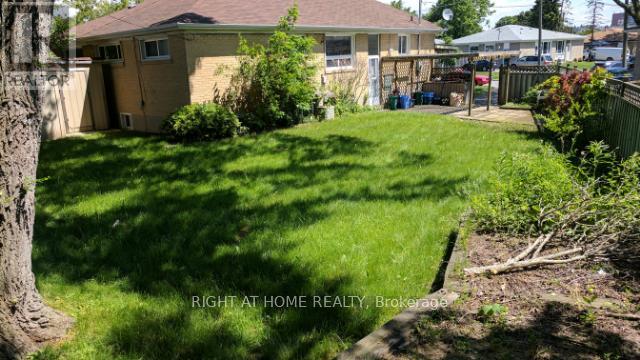Main Fl - 406 Dovedale Drive Whitby, Ontario L1N 2A1
$2,400 Monthly
Enjoy One Of The Largest Backyards For The Area. Great 3 Bedroom Main Floor Bungalow. Private, Large Backyard Covered With Trees, Patio And Bbq Area. Private Entrance, Laundry Facilities in Basement common area. Huge Area For Storage. Perfect Family Community, Close To Schools, Shopping, 401 And Go Station. Minutes To Downtown Whitby. No Smoking Or Pets. 1st + Last Month's Rent, Rental App + Credit Check. This Is A Legal Duplex. Fire Sprinkler In Furnace Rm. Very Clean And Safe Home Waiting For The Right Person. (id:24801)
Property Details
| MLS® Number | E11980182 |
| Property Type | Single Family |
| Community Name | Downtown Whitby |
| Amenities Near By | Park, Public Transit |
| Community Features | Community Centre, School Bus |
| Parking Space Total | 1 |
| Structure | Shed |
Building
| Bathroom Total | 1 |
| Bedrooms Above Ground | 3 |
| Bedrooms Total | 3 |
| Architectural Style | Bungalow |
| Construction Style Attachment | Semi-detached |
| Cooling Type | Central Air Conditioning |
| Exterior Finish | Brick |
| Flooring Type | Hardwood |
| Foundation Type | Concrete |
| Heating Fuel | Natural Gas |
| Heating Type | Forced Air |
| Stories Total | 1 |
| Type | House |
| Utility Water | Municipal Water |
Parking
| No Garage |
Land
| Acreage | No |
| Fence Type | Fenced Yard |
| Land Amenities | Park, Public Transit |
| Sewer | Sanitary Sewer |
| Size Depth | 126 Ft ,6 In |
| Size Frontage | 29 Ft ,6 In |
| Size Irregular | 29.57 X 126.52 Ft ; 73.14 |
| Size Total Text | 29.57 X 126.52 Ft ; 73.14 |
Rooms
| Level | Type | Length | Width | Dimensions |
|---|---|---|---|---|
| Main Level | Kitchen | 2.88 m | 3.04 m | 2.88 m x 3.04 m |
| Main Level | Dining Room | 3.2 m | 5.3 m | 3.2 m x 5.3 m |
| Main Level | Living Room | 3.2 m | 5.3 m | 3.2 m x 5.3 m |
| Main Level | Primary Bedroom | 3.2 m | 3.88 m | 3.2 m x 3.88 m |
| Main Level | Bedroom 2 | 3.33 m | 2.79 m | 3.33 m x 2.79 m |
| Main Level | Bedroom 3 | 3.2 m | 2.4 m | 3.2 m x 2.4 m |
Utilities
| Cable | Available |
| Sewer | Installed |
Contact Us
Contact us for more information
Jarrod Edwin Armstrong
Salesperson
www.TheArmstrongTeam.ca
www.facebook.com/armstrongteamtoronto/
twitter.com/ArmstrongTeamTO
www.linkedin.com/in/jarrod-armstrong-b9b366135/?ppe=1
130 Queens Quay East #506
Toronto, Ontario M5V 3Z6
(416) 383-9525
(416) 391-0013
Karolina Armstrong
Broker
www.youtube.com/embed/OXQJLhJNN9Y
thearmstrongteam.ca/
https//www.facebook.com/armstrongteamtoronto/
130 Queens Quay East #506
Toronto, Ontario M5V 3Z6
(416) 383-9525
(416) 391-0013


















