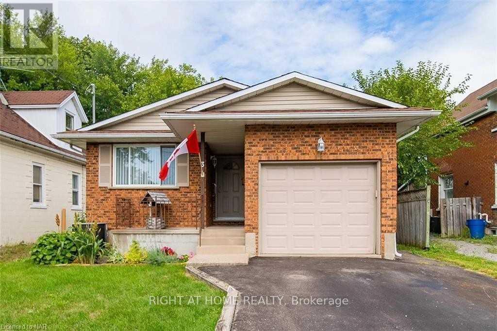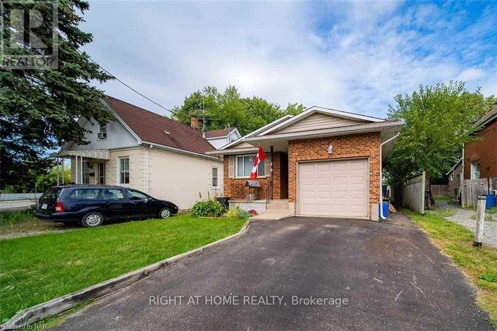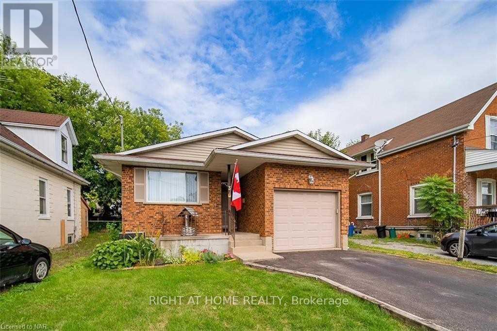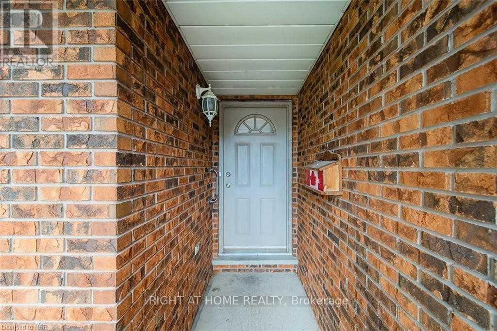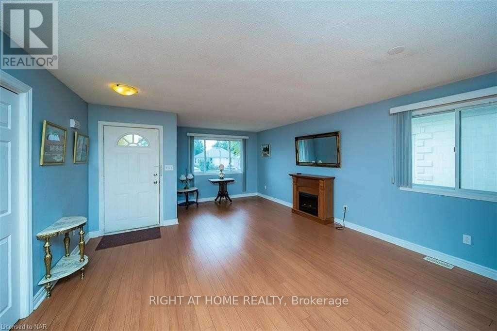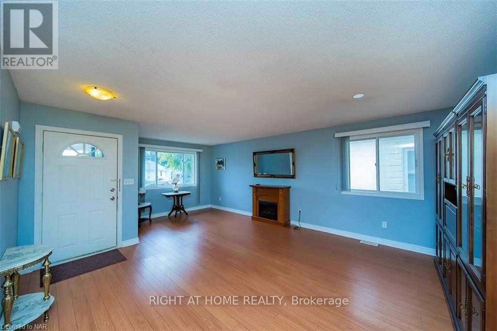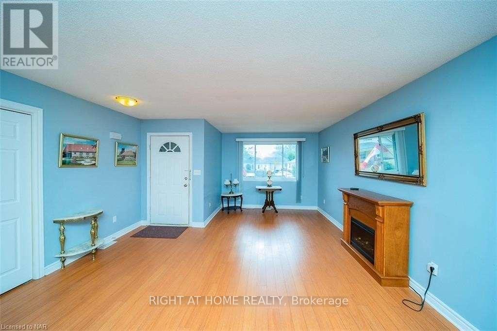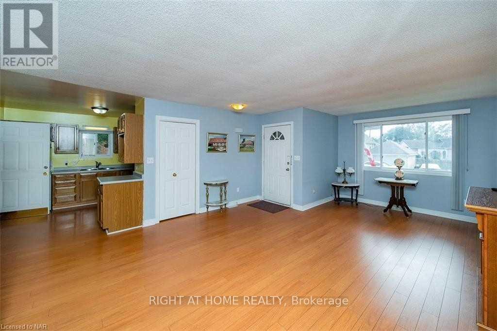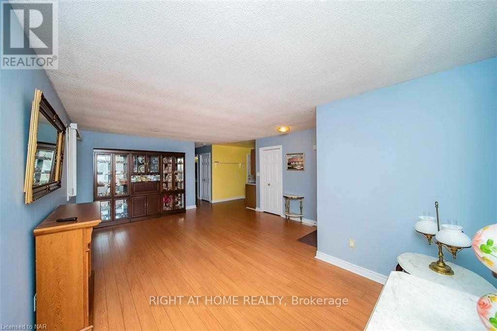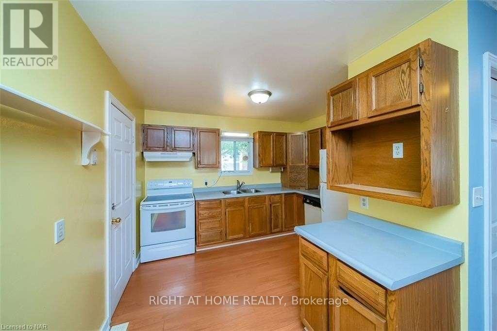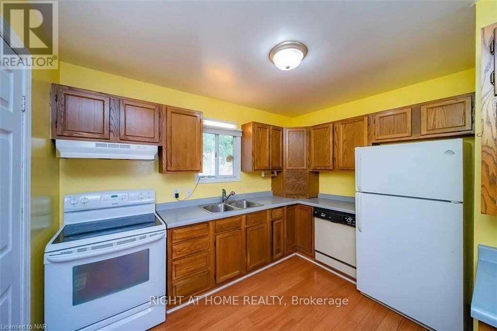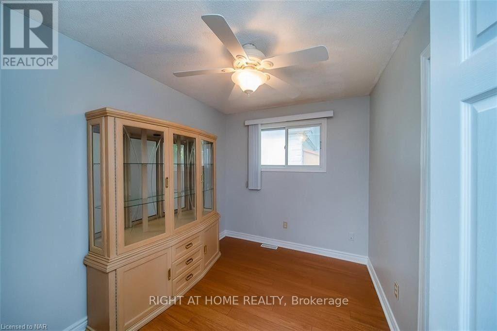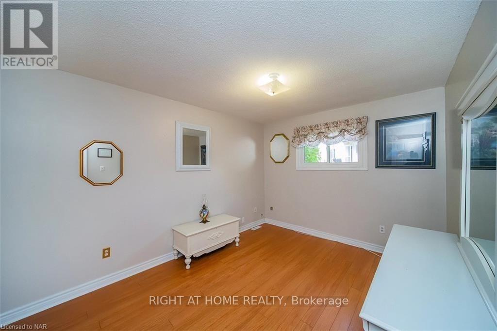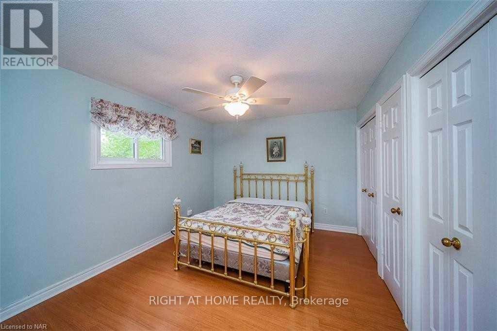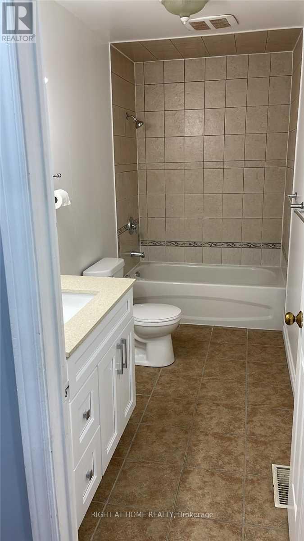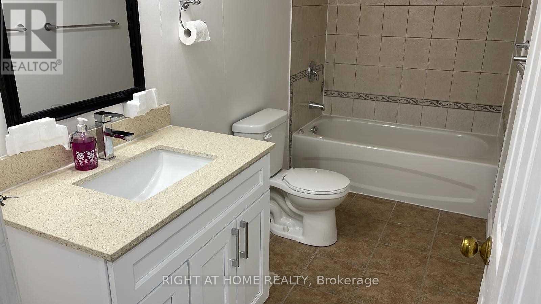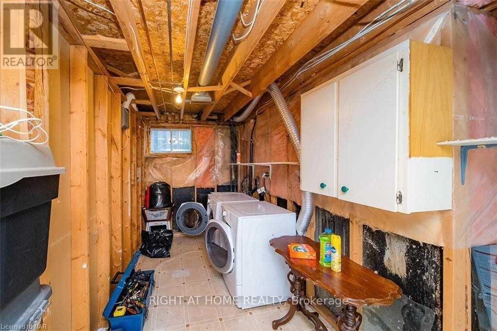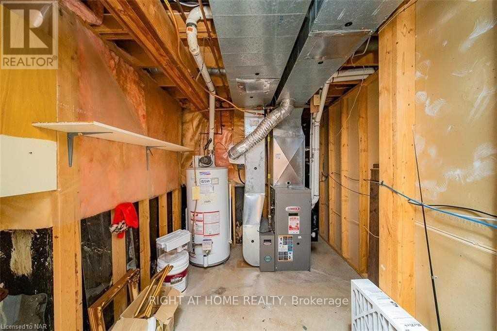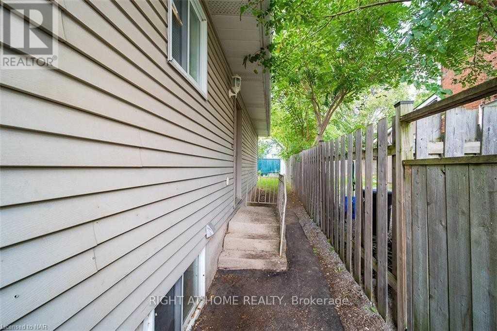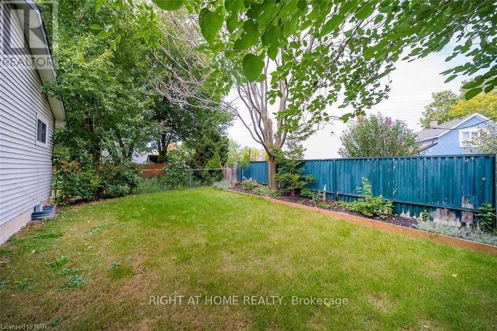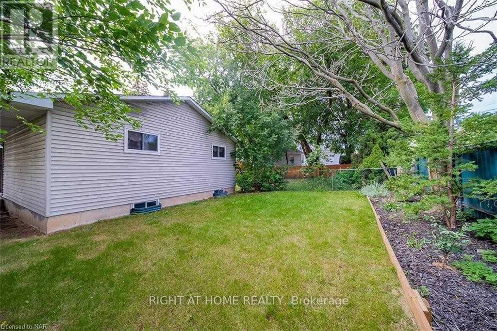Main Fl - 3 Herrick Avenue St. Catharines, Ontario L2P 2S7
3 Bedroom
1 Bathroom
700 - 1,100 ft2
Bungalow
Fireplace
Central Air Conditioning
Forced Air
$2,100 Monthly
Welcome to a well maintained, 3-bedroom 1-bathroom Main Floor for lease, Spacious and Bright Living And Dining With 2 Parking Spaces Including A Garage and A Driveway Spot In A Detached Bungalow In A Peaceful Neighbourhood Of St. Catharines. Spacious Rectangular Backyard, Big Windows And Abundance Of Sunlight Makes It Perfect. Close To Beautiful Parks, Trails, Golf Course, restaurants And Other Eateries. Laundry is in home, located at the lower floor, shared with basement Tenants. Main Floor Tenants pay 60% utility. (id:24801)
Property Details
| MLS® Number | X12417220 |
| Property Type | Single Family |
| Community Name | 450 - E. Chester |
| Amenities Near By | Schools |
| Features | Wooded Area, Carpet Free |
| Parking Space Total | 2 |
Building
| Bathroom Total | 1 |
| Bedrooms Above Ground | 3 |
| Bedrooms Total | 3 |
| Amenities | Fireplace(s) |
| Architectural Style | Bungalow |
| Basement Features | Separate Entrance |
| Basement Type | N/a |
| Construction Style Attachment | Detached |
| Cooling Type | Central Air Conditioning |
| Exterior Finish | Brick, Stucco |
| Fireplace Present | Yes |
| Fireplace Total | 1 |
| Foundation Type | Concrete |
| Heating Fuel | Natural Gas |
| Heating Type | Forced Air |
| Stories Total | 1 |
| Size Interior | 700 - 1,100 Ft2 |
| Type | House |
| Utility Water | Municipal Water |
Parking
| Attached Garage | |
| Garage |
Land
| Acreage | No |
| Fence Type | Fenced Yard |
| Land Amenities | Schools |
| Sewer | Sanitary Sewer |
| Size Depth | 100 Ft |
| Size Frontage | 35 Ft |
| Size Irregular | 35 X 100 Ft |
| Size Total Text | 35 X 100 Ft |
Rooms
| Level | Type | Length | Width | Dimensions |
|---|---|---|---|---|
| Main Level | Living Room | 6.6 m | 4.52 m | 6.6 m x 4.52 m |
| Main Level | Kitchen | 3.17 m | 3.4 m | 3.17 m x 3.4 m |
| Main Level | Primary Bedroom | 4.57 m | 3.28 m | 4.57 m x 3.28 m |
| Main Level | Bedroom 2 | 3.05 m | 2.44 m | 3.05 m x 2.44 m |
| Main Level | Bedroom 3 | 3.05 m | 3.96 m | 3.05 m x 3.96 m |
Utilities
| Cable | Available |
| Electricity | Available |
| Sewer | Available |
Contact Us
Contact us for more information
Deepak Kumar Sharma
Broker
(647) 740-6644
www.deepak1.ca/
www.facebook.com/Agentdeepak1
www.linkedin.com/in/deepak-kumar-a3124b163/
Right At Home Realty
1396 Don Mills Rd Unit B-121
Toronto, Ontario M3B 0A7
1396 Don Mills Rd Unit B-121
Toronto, Ontario M3B 0A7
(416) 391-3232
(416) 391-0319
www.rightathomerealty.com/


