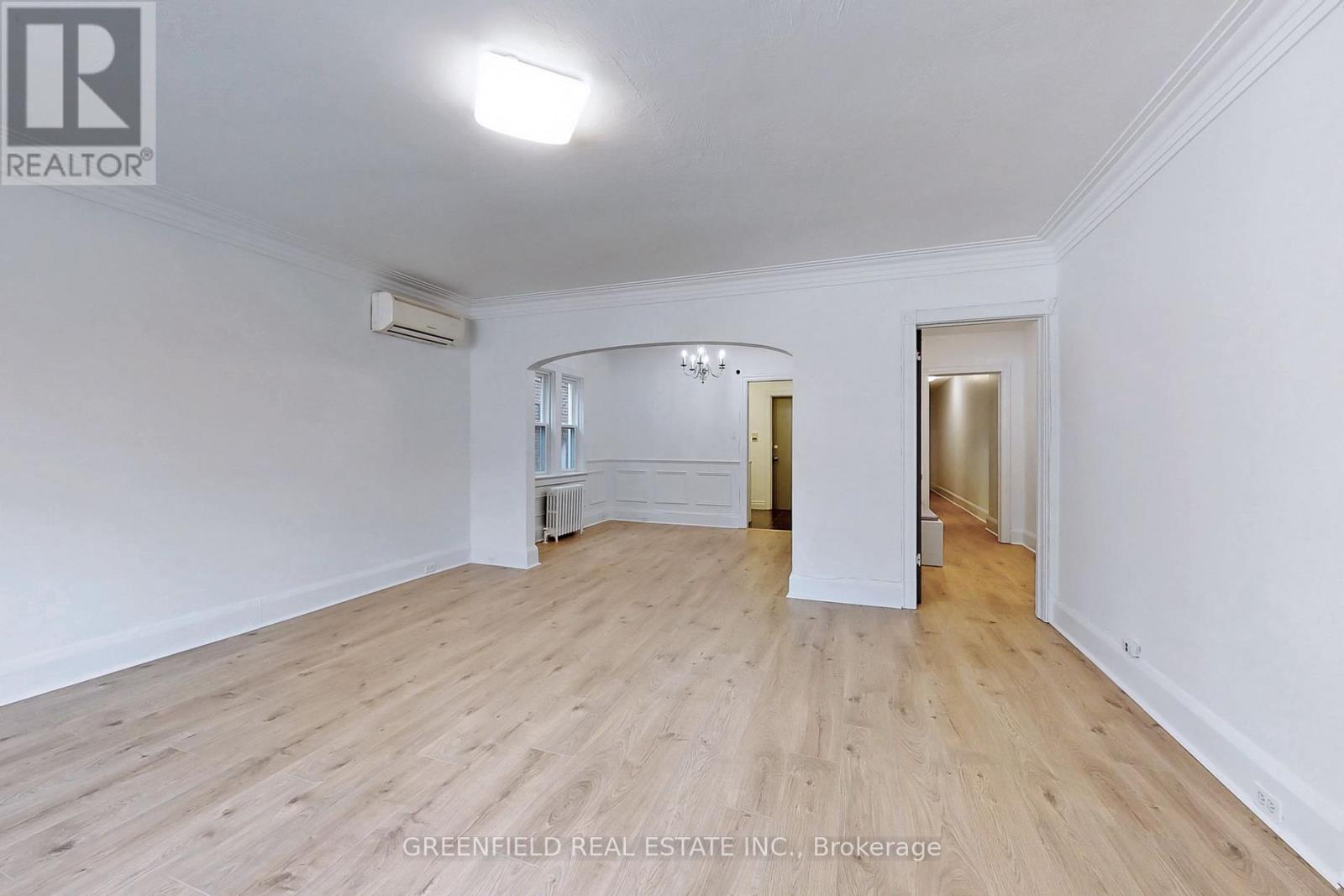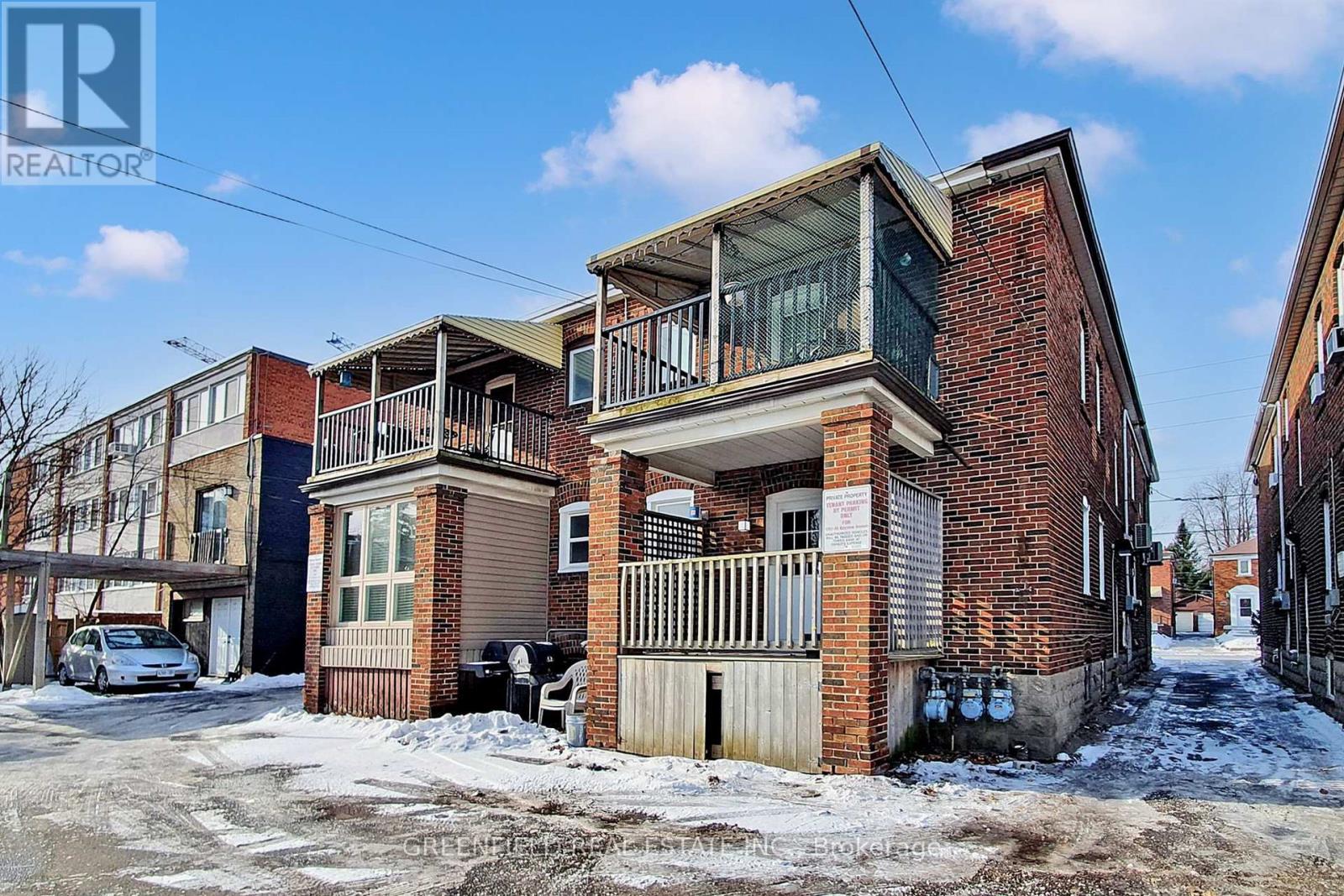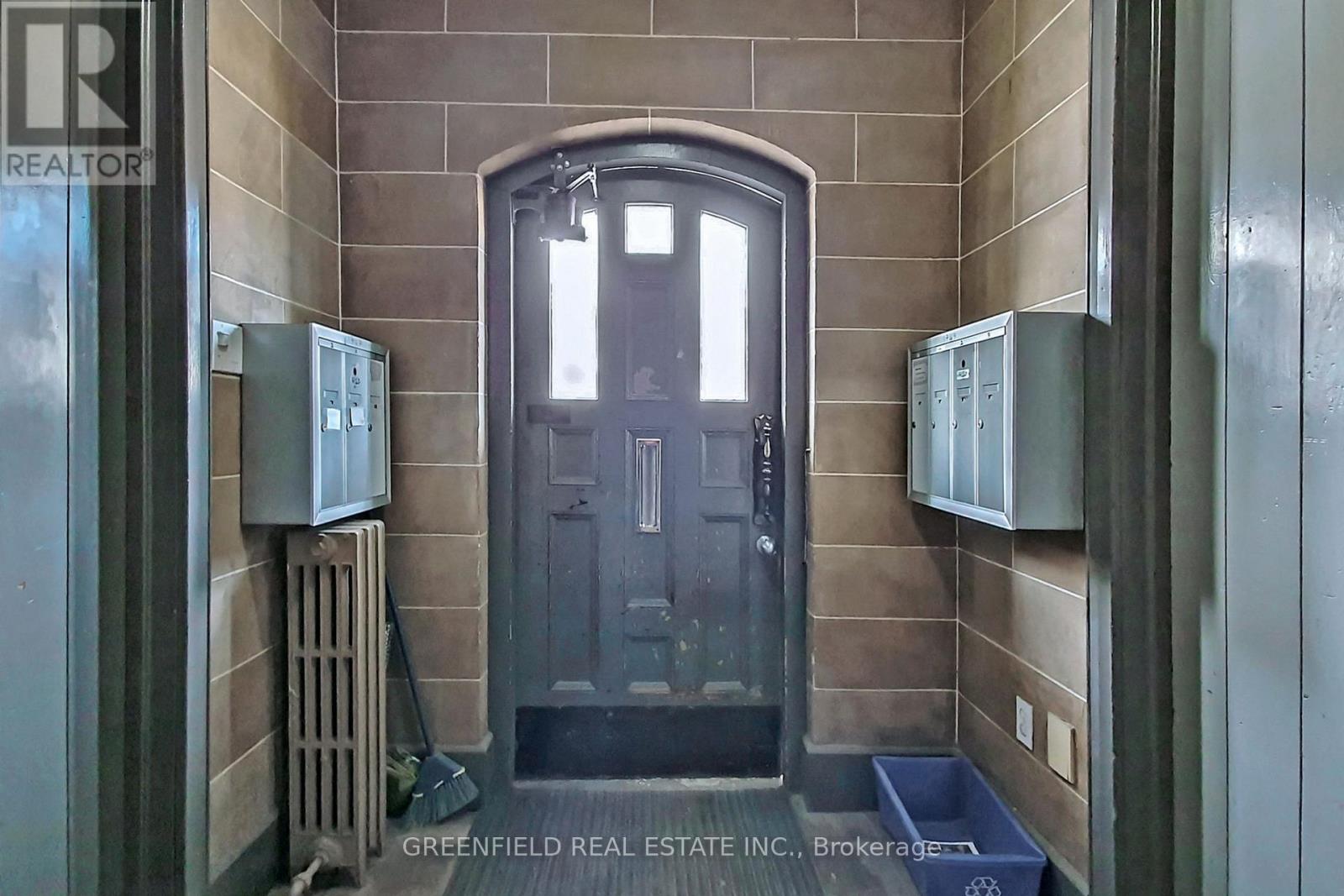Main Fl - 1749 Bayview Avenue Toronto, Ontario M4G 3C5
$3,400 Monthly
Completely Renovated 2 Bedroom Apartment. Main Floor Of Multiplex. Over 1200 Sq. Ft. Brand New Modern Kitchen With Quartz Counter Top, Pantry, Lots Of Cupboards & All S/S Appliances. Brand New Bathroom With Glass Barn Door Style Luxury Shower. All Brand-New High-End Laminate Flooring Throughout! Extra Large Mud-Room With Lots Of Storage Space. Very Large Living And Dining! Fantastic Balcony Of Master. Fantastic Location! TTC Right At Your Door! Quiet Building, Minute Walk To Leaside Strip! S/S Stove, S/S Fridge, S/S Dishwasher. Private Laundry In Basement. Private Hot Water Tank! New Flooring! New Kitchen Cupboards, And Countertop, Brand New Bathroom! See 3D Virtual Tour! **** EXTRAS **** Fridge, Stove, Dishwasher. Private Washer and Dryer in Basement laundry room. (Laundry NOT Shared). (id:24801)
Property Details
| MLS® Number | C11908063 |
| Property Type | Single Family |
| Community Name | Leaside |
| AmenitiesNearBy | Public Transit, Schools |
| ParkingSpaceTotal | 1 |
Building
| BathroomTotal | 1 |
| BedroomsAboveGround | 2 |
| BedroomsTotal | 2 |
| BasementDevelopment | Finished |
| BasementType | N/a (finished) |
| CoolingType | Wall Unit |
| ExteriorFinish | Brick |
| FlooringType | Hardwood |
| FoundationType | Concrete |
| HeatingFuel | Natural Gas |
| HeatingType | Hot Water Radiator Heat |
| StoriesTotal | 2 |
| SizeInterior | 1099.9909 - 1499.9875 Sqft |
| Type | Fourplex |
| UtilityWater | Municipal Water |
Parking
| Detached Garage |
Land
| Acreage | No |
| LandAmenities | Public Transit, Schools |
| Sewer | Sanitary Sewer |
| SizeIrregular | . |
| SizeTotalText | . |
Rooms
| Level | Type | Length | Width | Dimensions |
|---|---|---|---|---|
| Main Level | Living Room | 5.18 m | 4.75 m | 5.18 m x 4.75 m |
| Main Level | Dining Room | 3.76 m | 2.08 m | 3.76 m x 2.08 m |
| Main Level | Kitchen | 4.14 m | 1.93 m | 4.14 m x 1.93 m |
| Main Level | Primary Bedroom | 3.53 m | 3.85 m | 3.53 m x 3.85 m |
| Main Level | Bedroom 2 | 4.11 m | 2.64 m | 4.11 m x 2.64 m |
| Main Level | Other | 2.77 m | 1.45 m | 2.77 m x 1.45 m |
| Main Level | Bathroom | 1.6 m | 1.98 m | 1.6 m x 1.98 m |
| Main Level | Mud Room | 2.85 m | 1.5 m | 2.85 m x 1.5 m |
https://www.realtor.ca/real-estate/27768112/main-fl-1749-bayview-avenue-toronto-leaside-leaside
Interested?
Contact us for more information
Anat Papp
Broker of Record
588 Mount Pleasant Rd Upper Flr
Toronto, Ontario M4S 2M8
























