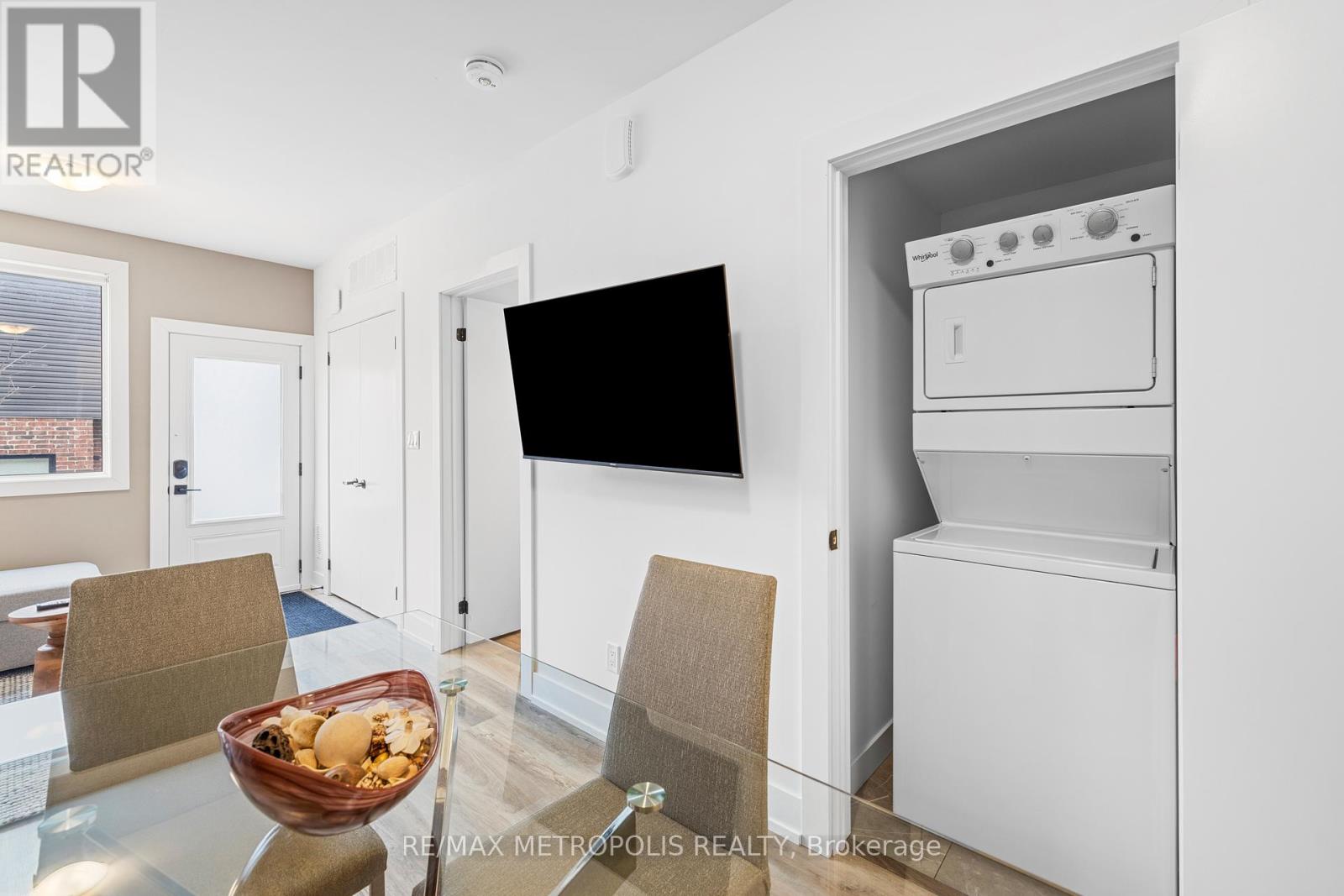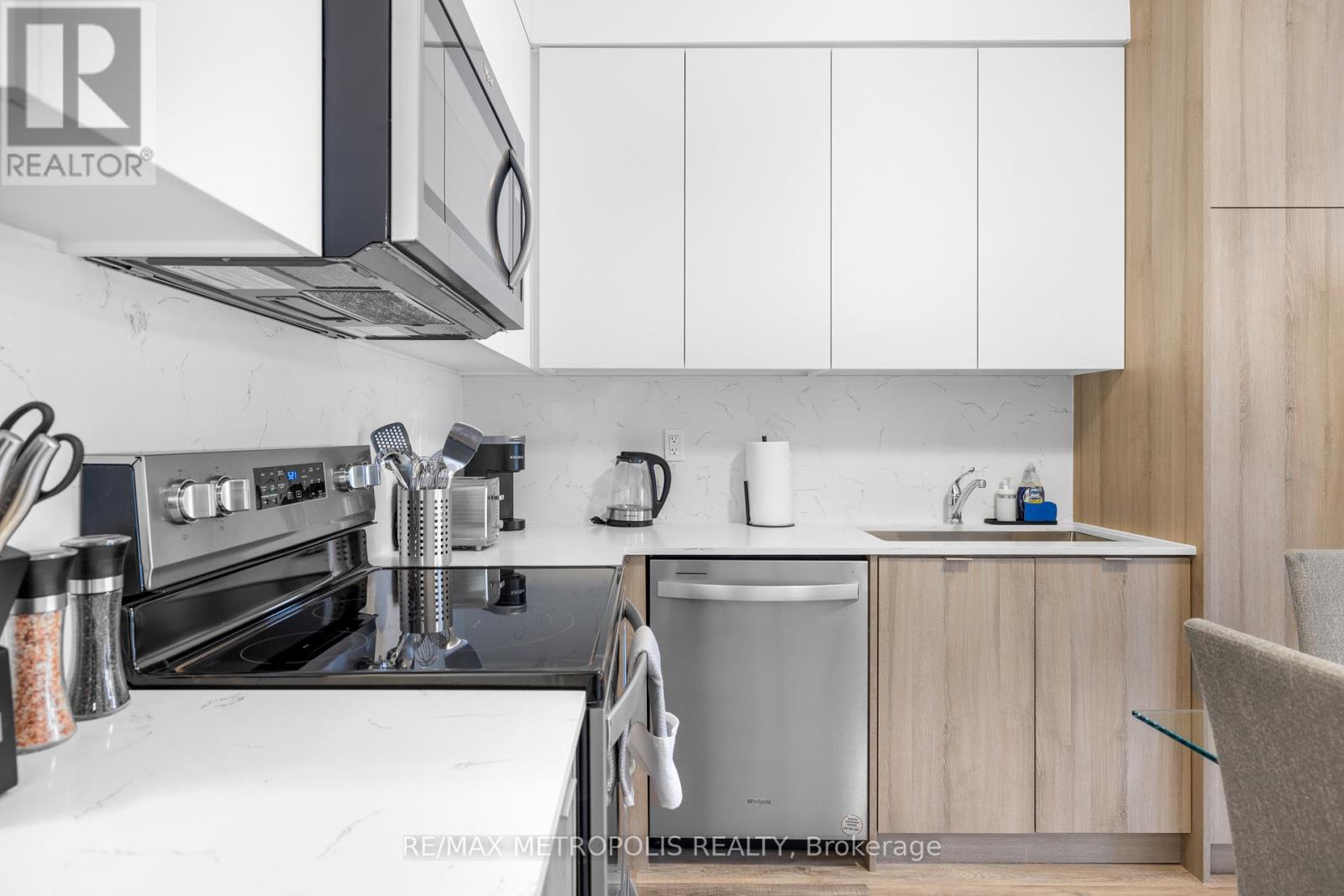Main-B - 449 Lansdowne Avenue Toronto, Ontario M6H 3Y2
$3,750 Monthly
Welcome to 449 Lansdowne Ave, Unit Main B, a stunning home in Toronto's highly sought-after neighborhood. This tastefully furnished 3-bedroom, 1-bathroom property offers 768 sqft of modern living space with laminate flooring throughout, ample closet space, & an ensuite laundry. In addition to the thoughtfully provided furnishings, the suite includes small appliances & cutlery which makes this home move-in ready & ideal for those seeking style & convenience in a high-demand area. The open-concept living & dining areas seamlessly connect to a modern kitchen with stainless steel appliances, a center island, & a stylish backsplash. Spacious bedrooms feature closet space & windows which allow for tons of natural sunlight. This 3-piece bathroom has modern finishes that synergize with the suite's atmosphere. Street parking can be obtained with the city which is very common within the neighborhood. **EXTRAS** The area is known for its boutique shops, trendy cafes, & diverse restaurants, all within walking distance. Close to Bloor Go, TTC Subway, Dufferin Mall, High Park as well as grocery stores, specialty food shops, & organic markets. (id:24801)
Property Details
| MLS® Number | C11823456 |
| Property Type | Single Family |
| Community Name | Dufferin Grove |
| Amenities Near By | Hospital, Park, Public Transit, Schools |
Building
| Bathroom Total | 1 |
| Bedrooms Above Ground | 3 |
| Bedrooms Total | 3 |
| Appliances | Dryer, Furniture, Washer |
| Basement Development | Finished |
| Basement Features | Separate Entrance |
| Basement Type | N/a (finished) |
| Cooling Type | Central Air Conditioning |
| Exterior Finish | Brick |
| Flooring Type | Laminate |
| Foundation Type | Unknown |
| Heating Fuel | Natural Gas |
| Heating Type | Forced Air |
| Stories Total | 2 |
| Type | Fourplex |
| Utility Water | Municipal Water |
Land
| Acreage | No |
| Land Amenities | Hospital, Park, Public Transit, Schools |
| Sewer | Sanitary Sewer |
| Size Irregular | . |
| Size Total Text | . |
Rooms
| Level | Type | Length | Width | Dimensions |
|---|---|---|---|---|
| Main Level | Kitchen | Measurements not available | ||
| Main Level | Living Room | Measurements not available | ||
| Main Level | Dining Room | Measurements not available | ||
| Main Level | Primary Bedroom | Measurements not available | ||
| Main Level | Bedroom 2 | Measurements not available | ||
| Main Level | Bedroom 3 | Measurements not available |
Contact Us
Contact us for more information
Yuri Kvyetko
Salesperson
www.newwindcapitalgroup.com/
www.facebook.com/yurikvyetkorealtor/
twitter.com/yurikvyetko?lang=en
www.linkedin.com/in/yuri-kvyetko-44109772/
8321 Kennedy Rd #21-22
Markham, Ontario L3R 5N4
(905) 824-0788
(905) 817-0524
www.remaxmetropolis.ca/
Caleb Reinhardt Jarvine
Salesperson
8321 Kennedy Rd #21-22
Markham, Ontario L3R 5N4
(905) 824-0788
(905) 817-0524
www.remaxmetropolis.ca/



























