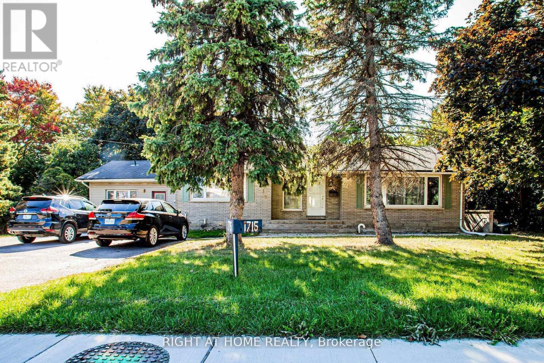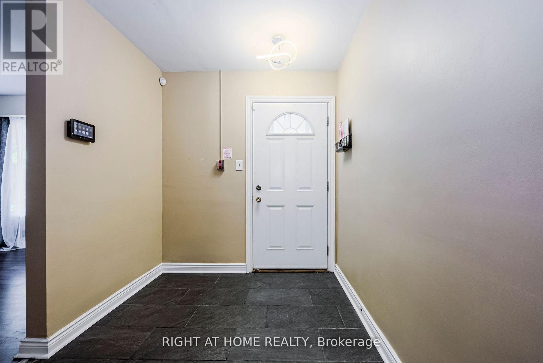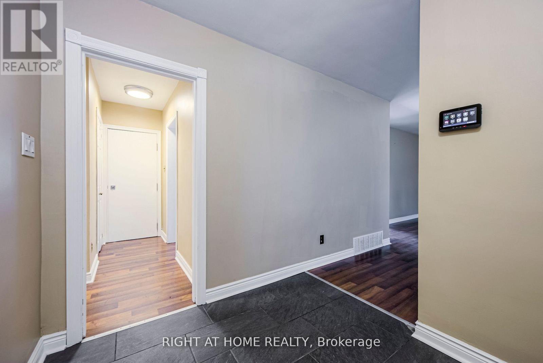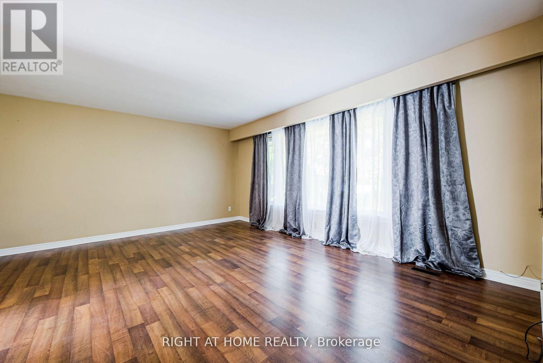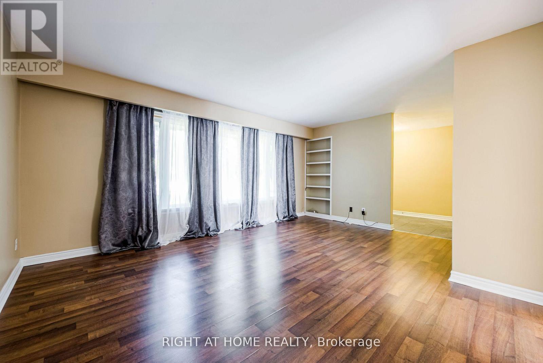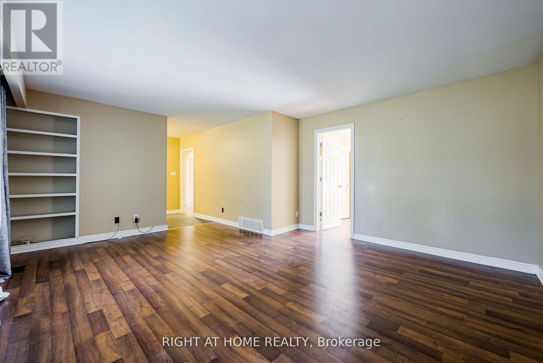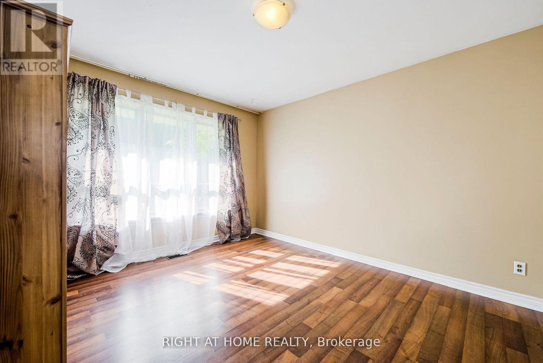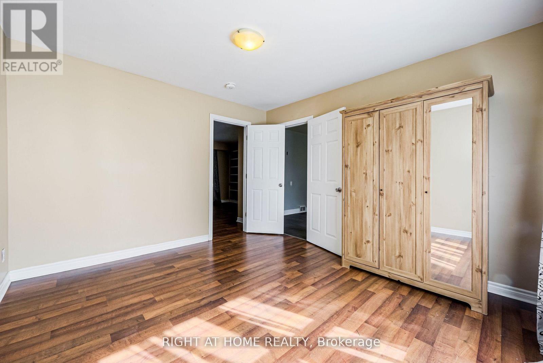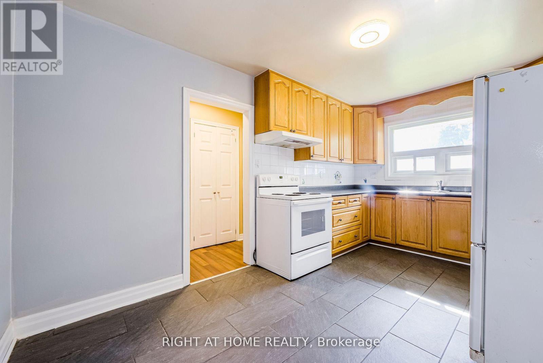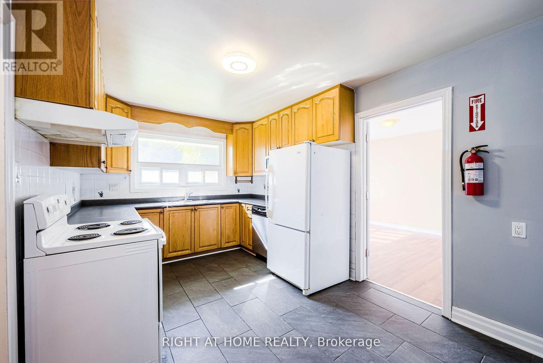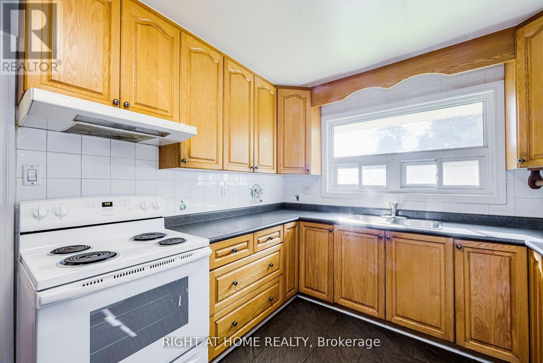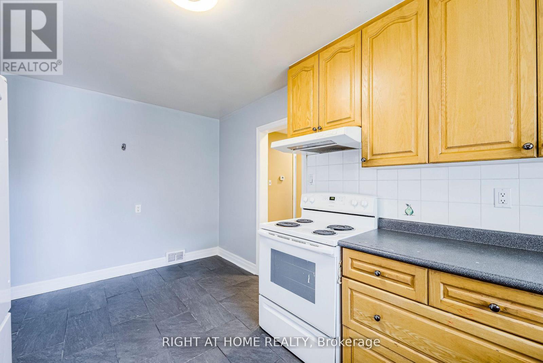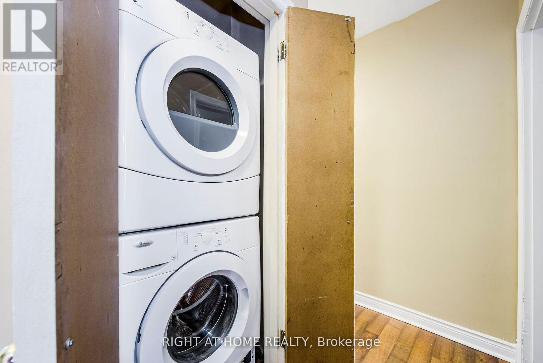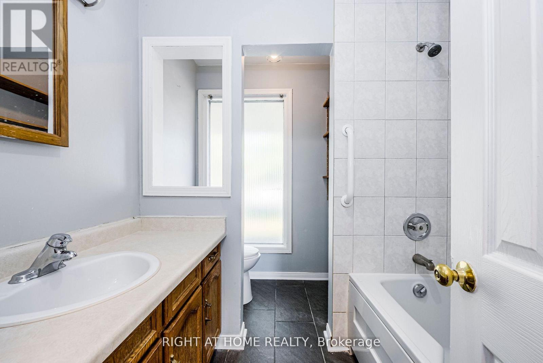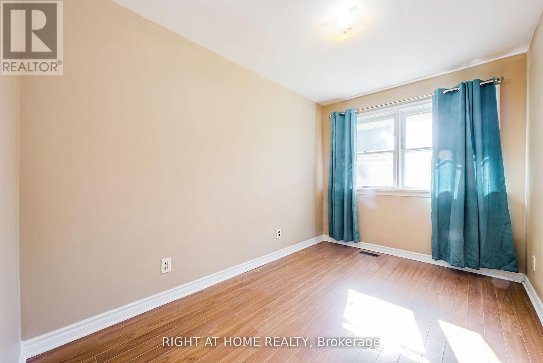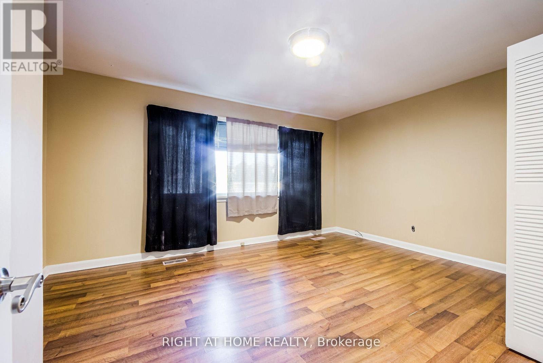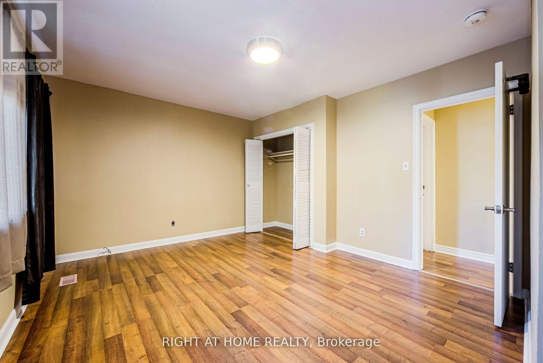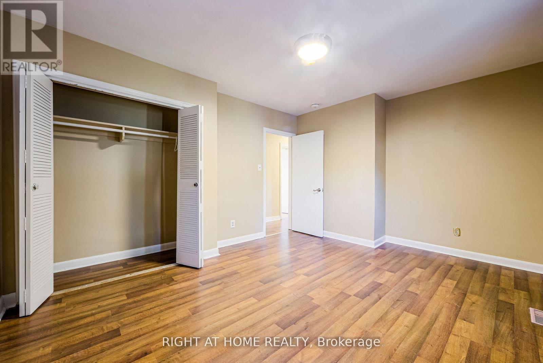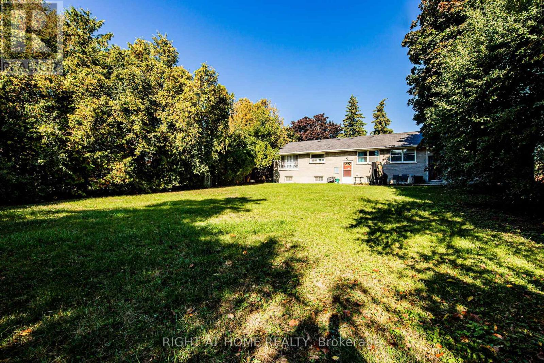Main-A - 1715 Rossland Road E Whitby, Ontario L1N 3P1
3 Bedroom
1 Bathroom
1,100 - 1,500 ft2
Bungalow
Central Air Conditioning
Forced Air
$2,450 Monthly
Large Three Bedrooms Main Floor Ranch-Style Detached Bungalow In A Great Location!!! Close To Amenities Highways, Public Transit, Schools And Many More!!!!.No Sharing Of Laundry - Ensuite Laundry. Two Parking Spaces Available. Great Size Backyard For Entertainment. Large Kitchen With Breakfast Area. Freshly Painted. Legal Triplex!!!! Utilities (Water, Heat And Hydro) -$250 A Mth. Newcomers welcome (id:24801)
Property Details
| MLS® Number | E12481000 |
| Property Type | Single Family |
| Community Name | Blue Grass Meadows |
| Amenities Near By | Golf Nearby, Park, Public Transit, Schools |
| Features | Carpet Free |
| Parking Space Total | 2 |
Building
| Bathroom Total | 1 |
| Bedrooms Above Ground | 3 |
| Bedrooms Total | 3 |
| Appliances | Dishwasher, Dryer, Microwave, Stove, Washer, Refrigerator |
| Architectural Style | Bungalow |
| Basement Features | Apartment In Basement, Separate Entrance |
| Basement Type | N/a, N/a |
| Construction Style Attachment | Detached |
| Cooling Type | Central Air Conditioning |
| Exterior Finish | Brick Facing |
| Flooring Type | Laminate |
| Foundation Type | Unknown |
| Heating Fuel | Natural Gas |
| Heating Type | Forced Air |
| Stories Total | 1 |
| Size Interior | 1,100 - 1,500 Ft2 |
| Type | House |
| Utility Water | Municipal Water |
Parking
| No Garage |
Land
| Acreage | No |
| Land Amenities | Golf Nearby, Park, Public Transit, Schools |
| Sewer | Sanitary Sewer |
| Size Depth | 165 Ft |
| Size Frontage | 100 Ft |
| Size Irregular | 100 X 165 Ft |
| Size Total Text | 100 X 165 Ft |
Rooms
| Level | Type | Length | Width | Dimensions |
|---|---|---|---|---|
| Main Level | Living Room | 17.72 m | 11.48 m | 17.72 m x 11.48 m |
| Main Level | Dining Room | 17.72 m | 11.48 m | 17.72 m x 11.48 m |
| Main Level | Kitchen | 15.26 m | 9.35 m | 15.26 m x 9.35 m |
| Main Level | Primary Bedroom | 12.96 m | 11.48 m | 12.96 m x 11.48 m |
| Main Level | Bedroom 2 | 10.5 m | 9.35 m | 10.5 m x 9.35 m |
| Main Level | Bedroom 3 | 15.91 m | 11.15 m | 15.91 m x 11.15 m |
Contact Us
Contact us for more information
Ekua Bamfo
Broker
Right At Home Realty
(416) 391-3232
(416) 391-0319
www.rightathomerealty.com/


