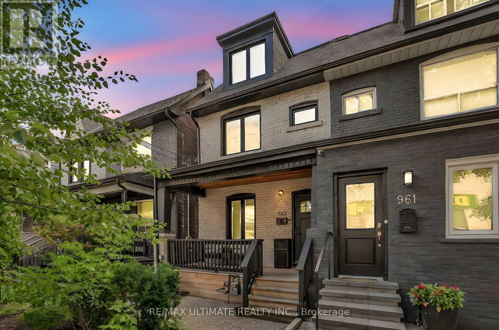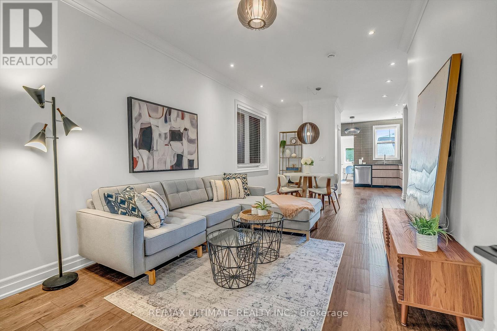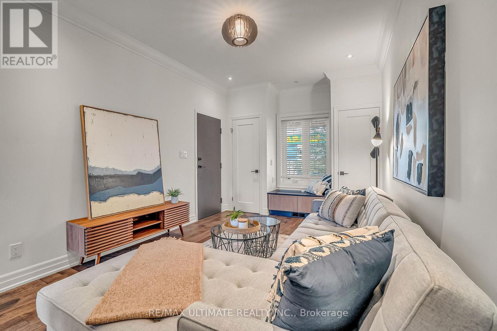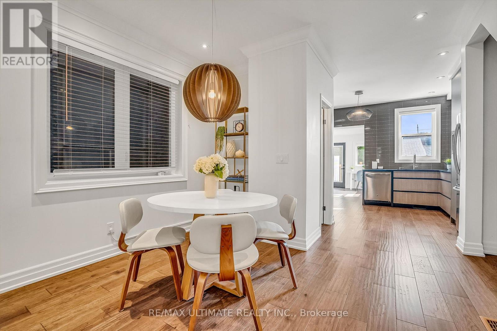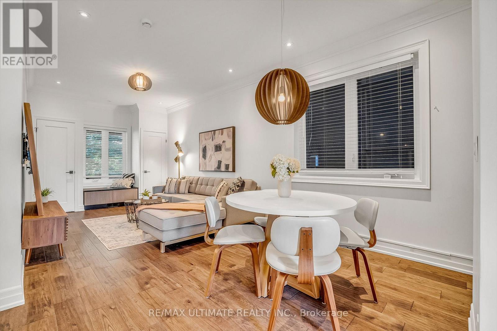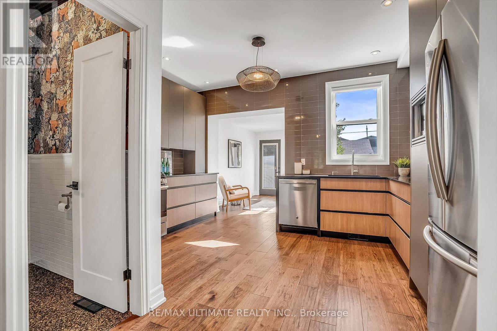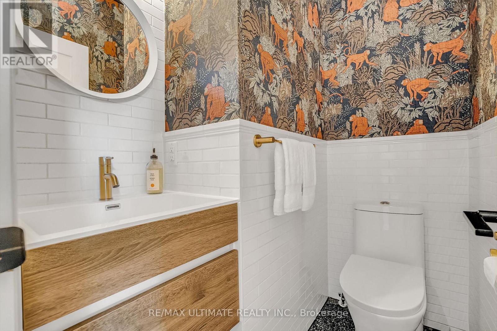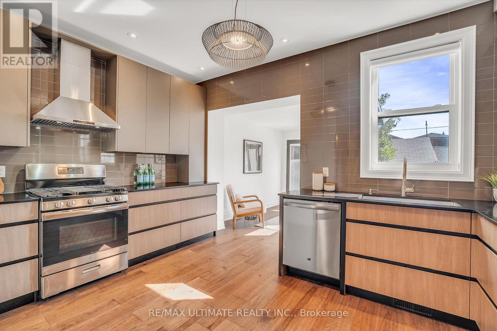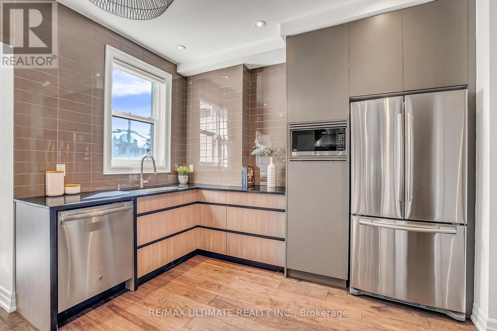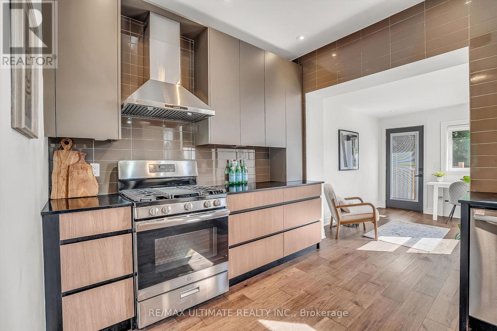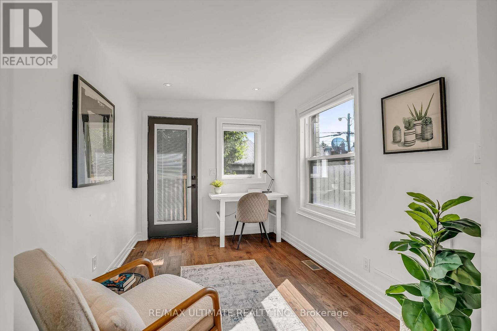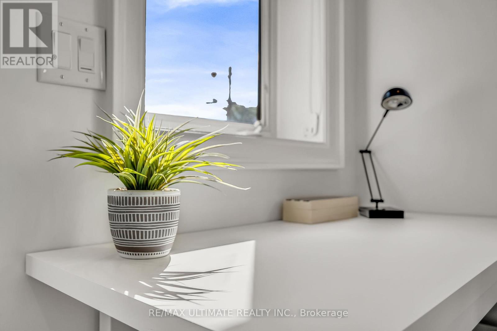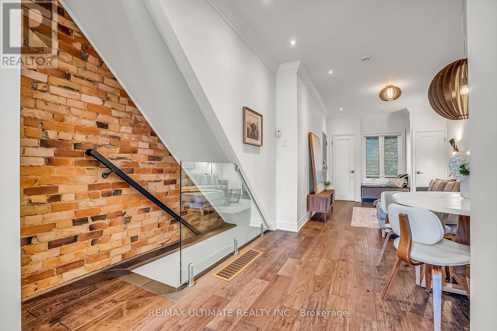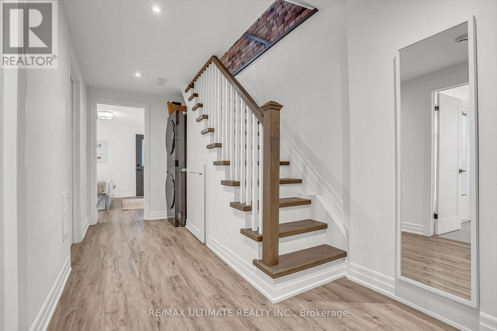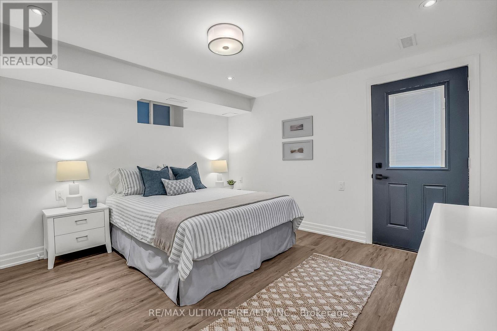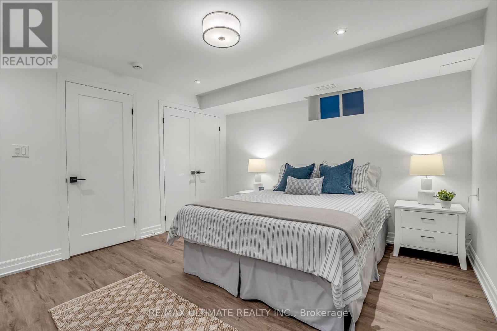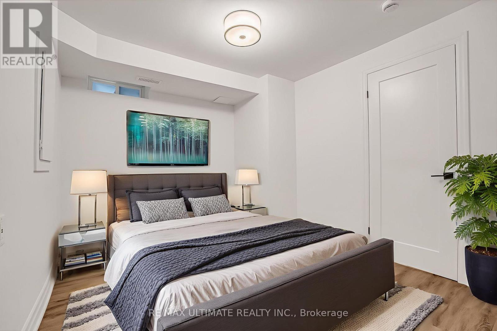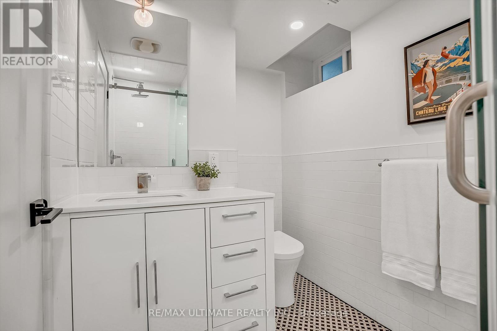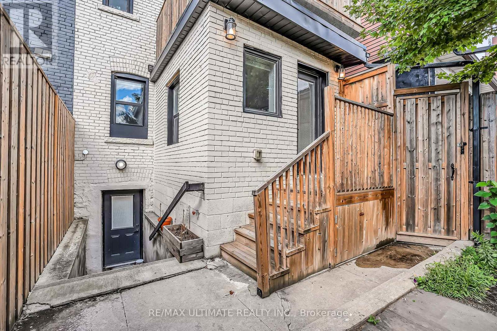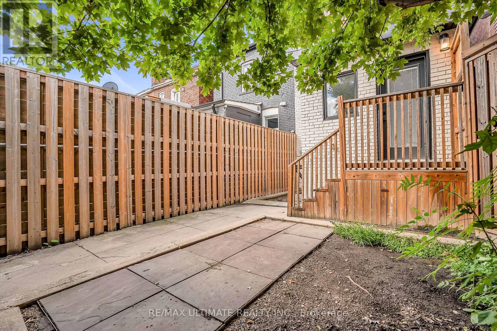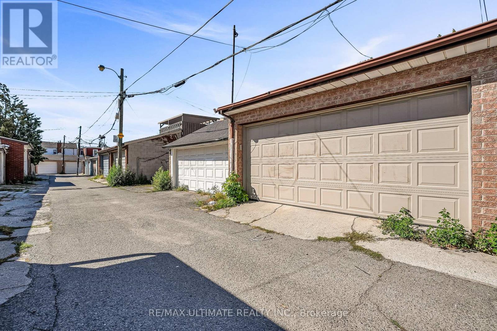Main - 963 Lansdowne Avenue Toronto, Ontario M6H 3Z5
$3,350 Monthly
Welcome to a rarely offered fully renovated 2 bedroom apartment w/ parking combining modern design and unbeatable flexibility. This home has been thoughtfully reimagined with timeless finishes and open-concept layoutsthat let natural light shine through. Move into your bright home with exposed brick, hardwood floors, and an entertainers dream kitchen featuring quartz counters, stainless steel appliances, and a gas range. . The breakfast nook or office space walks out to a private patio for morning coffee or summer dinners. The lower level impresses with 8 ceilings, two generous bedrooms, a full bath, and full size laundry. Wallace Espresso and Paris Bakery are a 5 minute walk and the new Wallace Emerson Community astroll away. (id:24801)
Property Details
| MLS® Number | W12437182 |
| Property Type | Single Family |
| Community Name | Dovercourt-Wallace Emerson-Junction |
| Amenities Near By | Public Transit |
| Features | Sump Pump |
| Parking Space Total | 1 |
Building
| Bathroom Total | 2 |
| Bedrooms Above Ground | 2 |
| Bedrooms Total | 2 |
| Amenities | Separate Heating Controls, Separate Electricity Meters |
| Basement Development | Finished |
| Basement Features | Walk Out |
| Basement Type | N/a (finished) |
| Construction Style Attachment | Semi-detached |
| Cooling Type | Central Air Conditioning |
| Exterior Finish | Brick |
| Foundation Type | Concrete |
| Half Bath Total | 1 |
| Heating Fuel | Natural Gas |
| Heating Type | Forced Air |
| Stories Total | 3 |
| Size Interior | 700 - 1,100 Ft2 |
| Type | House |
| Utility Water | Municipal Water |
Parking
| Detached Garage | |
| Garage |
Land
| Acreage | No |
| Land Amenities | Public Transit |
| Sewer | Sanitary Sewer |
| Size Depth | 120 Ft |
| Size Frontage | 18 Ft |
| Size Irregular | 18 X 120 Ft |
| Size Total Text | 18 X 120 Ft |
Rooms
| Level | Type | Length | Width | Dimensions |
|---|---|---|---|---|
| Lower Level | Bedroom | 3.96 m | 3.56 m | 3.96 m x 3.56 m |
| Lower Level | Bedroom 2 | 3.07 m | 2.31 m | 3.07 m x 2.31 m |
| Main Level | Living Room | 6.88 m | 3.1 m | 6.88 m x 3.1 m |
| Main Level | Dining Room | 6.88 m | 3.1 m | 6.88 m x 3.1 m |
| Main Level | Kitchen | 4.33 m | 2.77 m | 4.33 m x 2.77 m |
| Main Level | Eating Area | 2.34 m | 3.25 m | 2.34 m x 3.25 m |
Utilities
| Cable | Available |
| Electricity | Installed |
| Sewer | Installed |
Contact Us
Contact us for more information
Nawar Naji
Broker
www.youtube.com/embed/Urs1tXDtWJg
www.nawarnaji.com/
www.linkedin.com/in/nawarnaji/
1192 St. Clair Ave West
Toronto, Ontario M6E 1B4
(416) 656-3500
(416) 656-9593
www.RemaxUltimate.com


