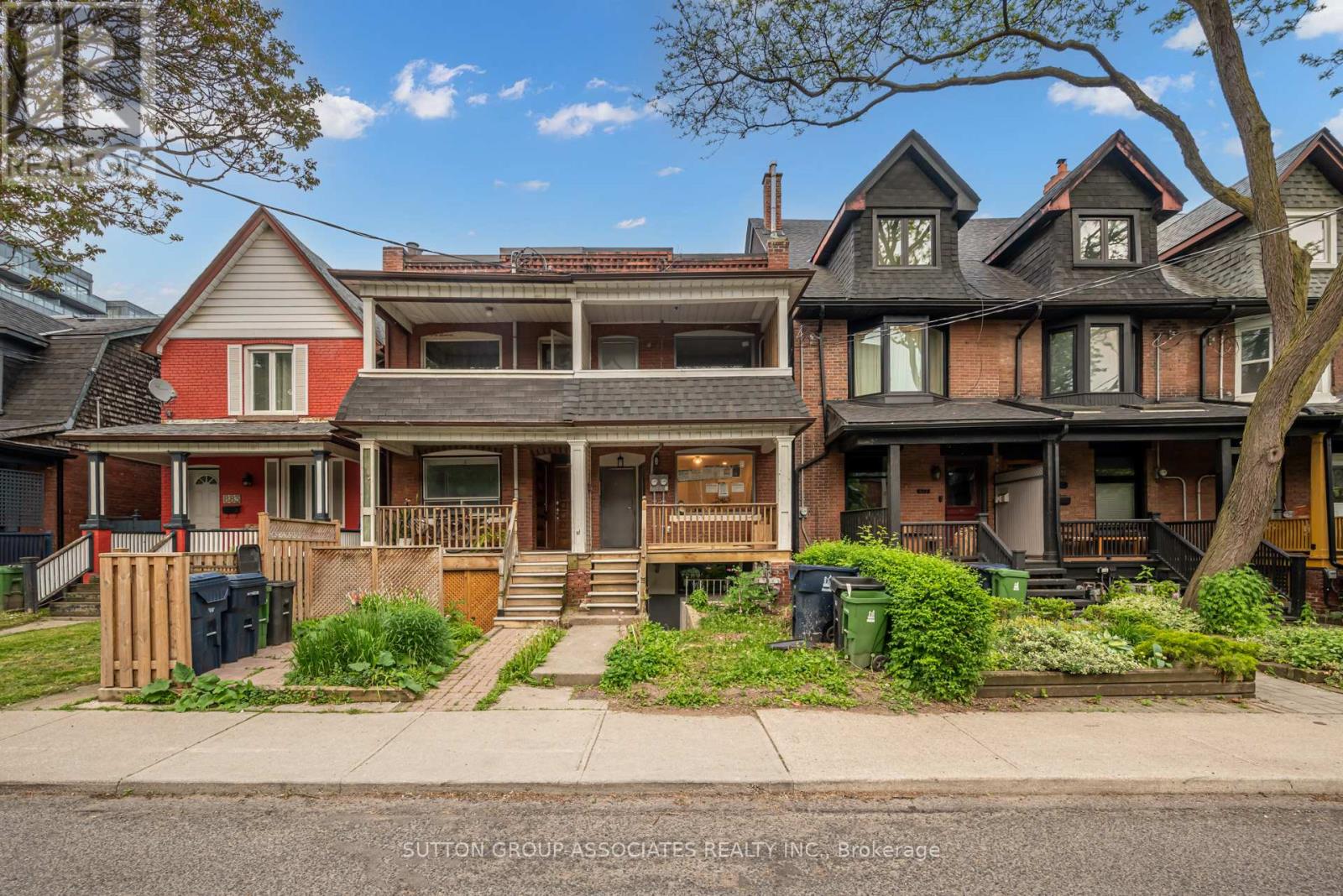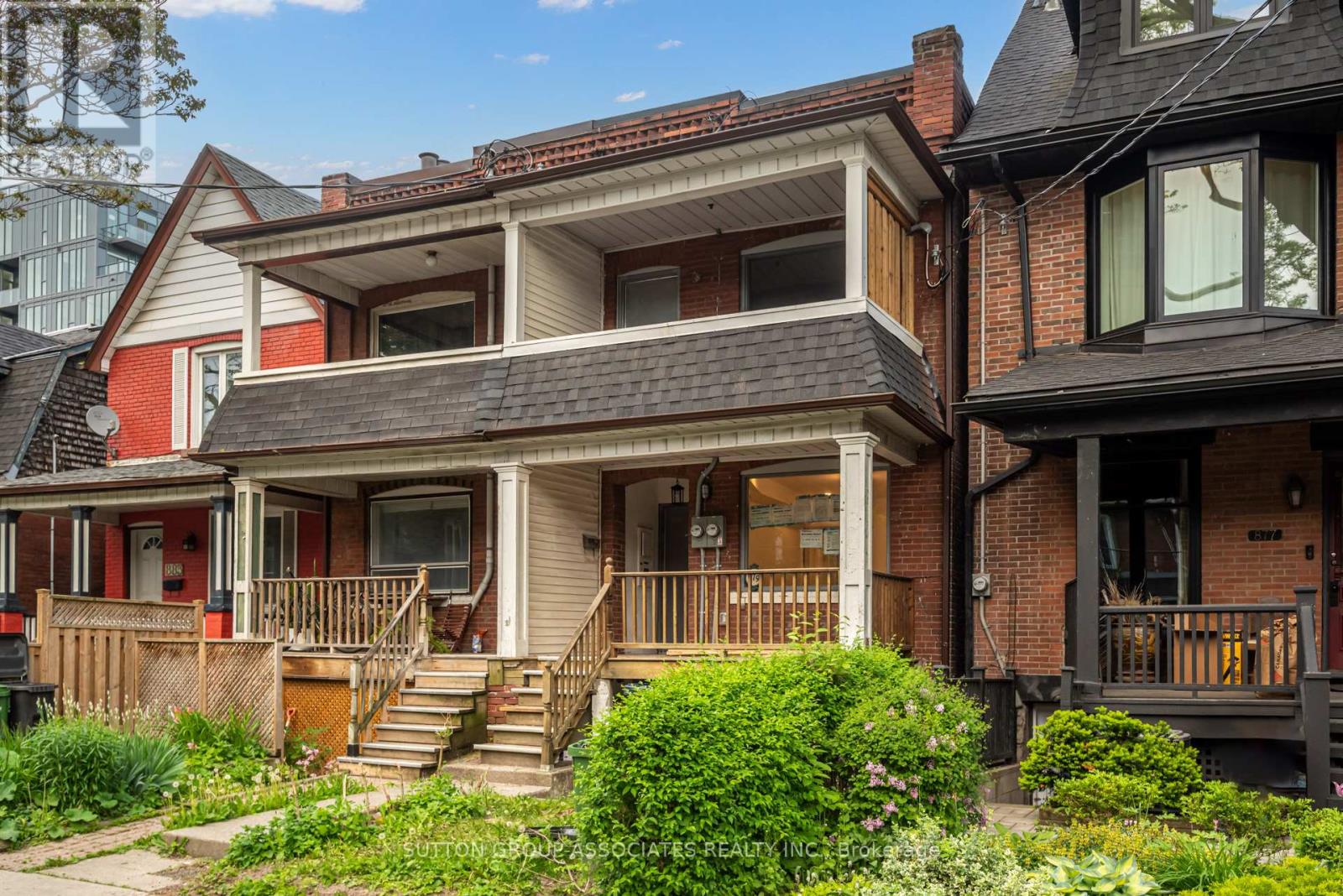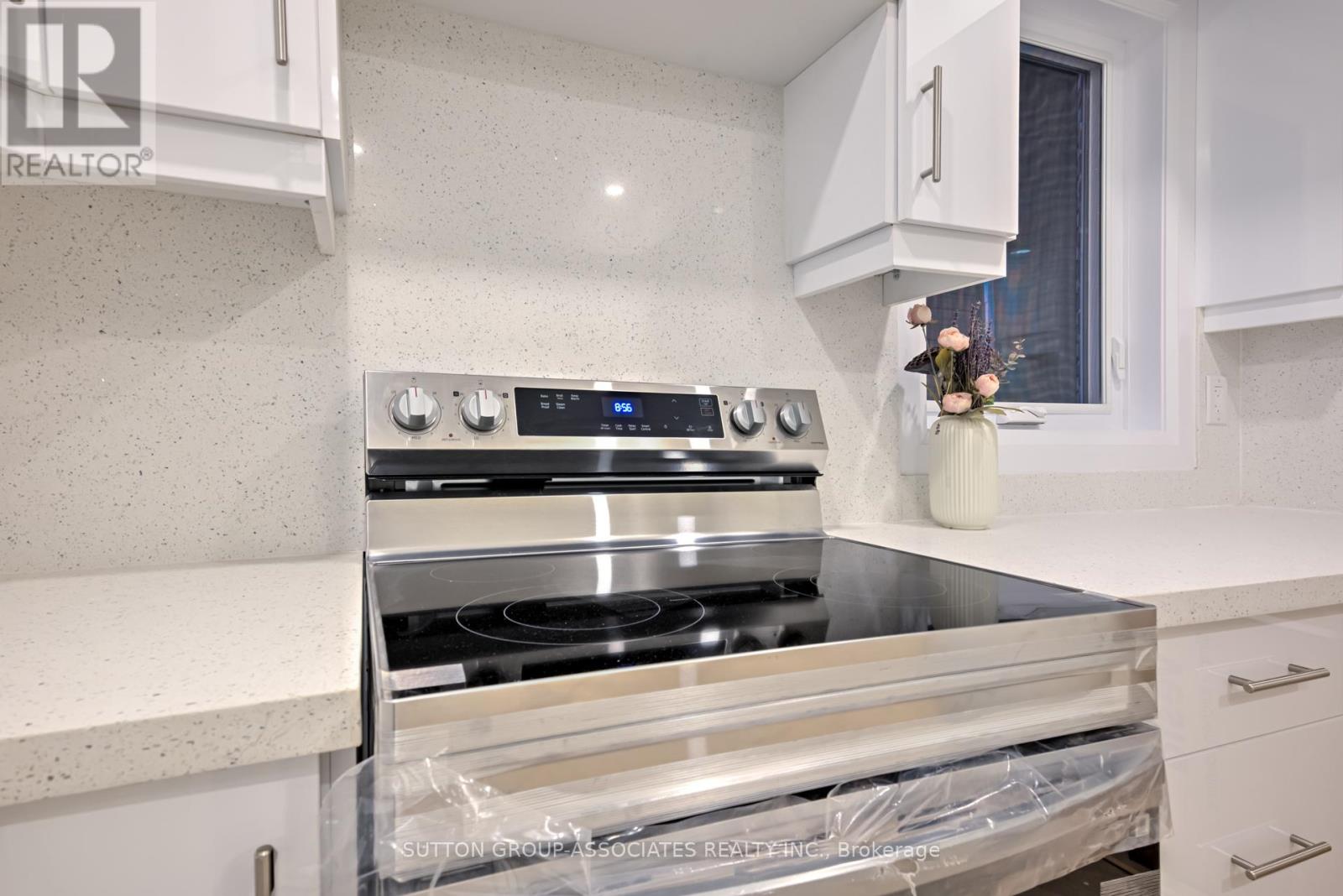Main - 879 Palmerston Avenue Toronto, Ontario M6G 2S3
$3,450 Monthly
Be the first to experience this newly renovated 2-bedroom, 1-bathroom main floor apartment boasting high-end finishes... all in the heart of one of Toronto's best neighbourhoods! Nestled on a quiet, tree-lined street, in the heart of the highly-coveted, family-friendly Seaton Village. A short walk to Bloor street, TTC, UofT, shops, cafes, bakeries, restaurants, bike lanes.Step inside to discover a thoughtfully designed layout featuring hardwood floors, tall ceilings, open-concept living and dining areas, two good-sized bedrooms with closets, a conveniently-located full bath, stackable laundry, a compact kitchen complete with brand-new stainless-steel appliances and an inviting, cozy front porch... perfect for unwinding with a glass of wine. Renovations are scheduled to be completed just in time for you to move in and unpack. This is a neighbourhood you're going to love! Imagine living within close reach to some of the best Toronto has on offer: boutiques, eateries, top-rated daycares, private and public schools, gourmet grocers, parks, playgrounds, ice rinks, swimming pools, public transit, UofT and more. Enjoy life on this low-traffic, lush tree-lined street with friendly neighbours. Grab this while you can you wont believe your luck finding this lovely apartment! **** EXTRAS **** Landlord willing to install closet organizers in bedrooms. Tenant is responsible for all utilities (hydro, gas, water/garbage, internet, cable, phone, etc). (id:24801)
Property Details
| MLS® Number | C8358744 |
| Property Type | Single Family |
| Community Name | Annex |
| Amenities Near By | Park, Public Transit, Schools |
| Community Features | Community Centre |
| Structure | Porch |
Building
| Bathroom Total | 1 |
| Bedrooms Above Ground | 2 |
| Bedrooms Total | 2 |
| Amenities | Separate Electricity Meters, Separate Heating Controls |
| Basement Features | Apartment In Basement, Separate Entrance |
| Basement Type | N/a |
| Construction Style Attachment | Semi-detached |
| Cooling Type | Central Air Conditioning |
| Exterior Finish | Brick |
| Heating Fuel | Natural Gas |
| Heating Type | Forced Air |
| Stories Total | 2 |
| Type | House |
| Utility Water | Municipal Water |
Land
| Acreage | No |
| Land Amenities | Park, Public Transit, Schools |
| Sewer | Sanitary Sewer |
| Size Irregular | 15 X 120 Ft |
| Size Total Text | 15 X 120 Ft |
Rooms
| Level | Type | Length | Width | Dimensions |
|---|---|---|---|---|
| Main Level | Living Room | 4.65 m | 3.07 m | 4.65 m x 3.07 m |
| Main Level | Bedroom | 3.16 m | 3.02 m | 3.16 m x 3.02 m |
| Main Level | Kitchen | 3 m | 3.26 m | 3 m x 3.26 m |
| Main Level | Laundry Room | 1.71 m | 2.23 m | 1.71 m x 2.23 m |
| Main Level | Bathroom | 2.67 m | 2.28 m | 2.67 m x 2.28 m |
| Main Level | Primary Bedroom | 2.94 m | 3.27 m | 2.94 m x 3.27 m |
https://www.realtor.ca/real-estate/26924224/main-879-palmerston-avenue-toronto-annex
Interested?
Contact us for more information
Alex Beauregard
Salesperson
(647) 898-4663
www.alexbeauregard.com/
https://twitter.com/AlexBeauregard1

358 Davenport Road
Toronto, Ontario M5R 1K6
(416) 966-0300
(416) 966-0080































