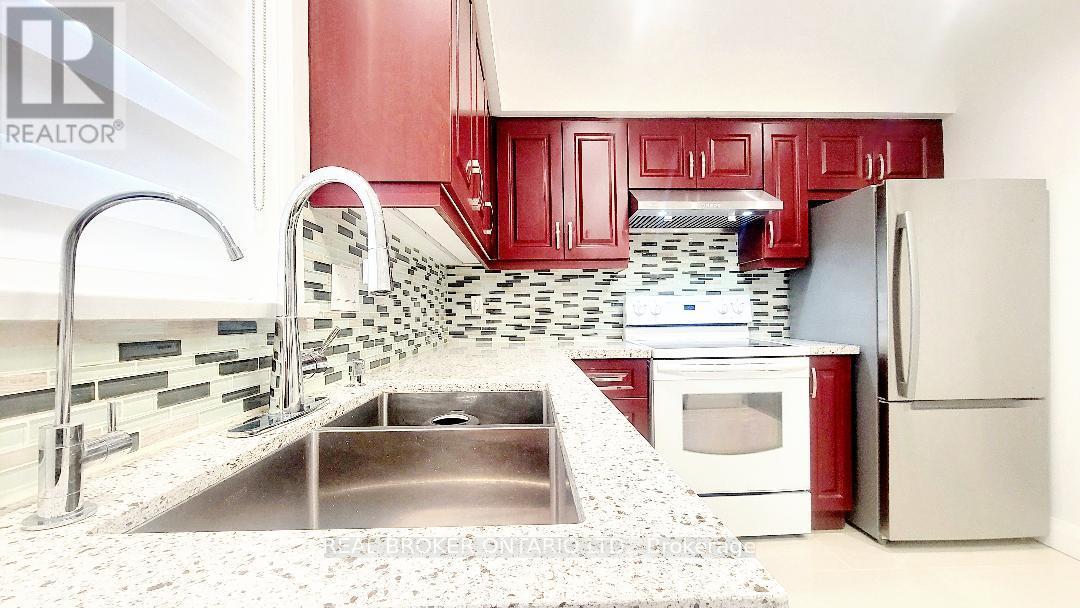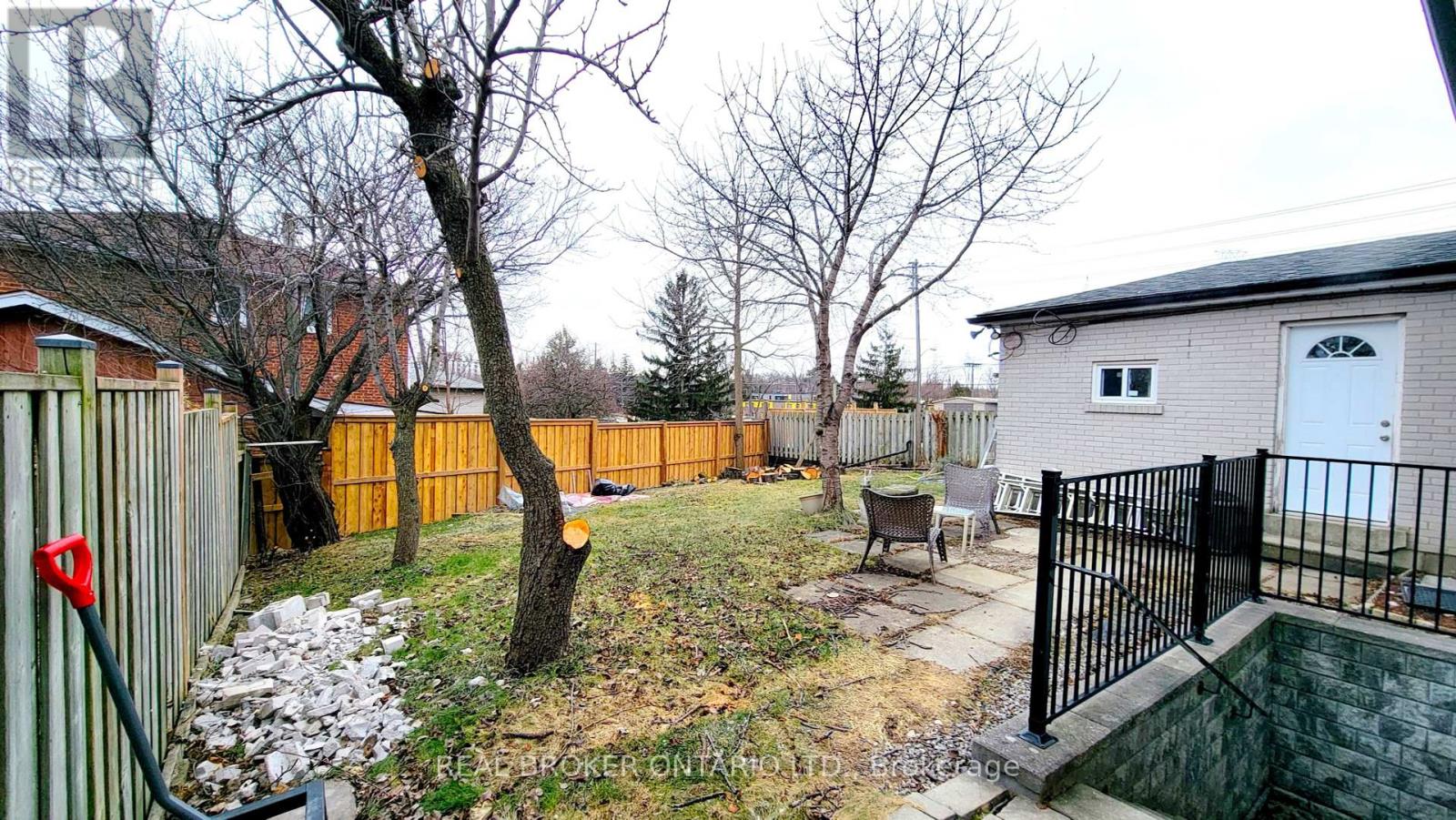Main - 87 Golfdown Drive Toronto, Ontario M9W 2H9
$2,290 Monthly
Welcome To This Stunning Just Renovated Main Unit Features An Open-Concept Kitchen With Sleek Stainless Steel Appliances, Modern Kitchen Island, 2 Spacious Bedrooms, A Versatile Living Room, And 1 Full Bathroom. Located In Prime of Etobicoke, Minutes Away From The 401 And 3 Minutes Walk To TTC, This Home Offers Easy Access To All Amenities, Within Ease of Reaching Parks, Shopping, Schools, Restaurants, Grocery Stores (Costco, Walmart, etc..) And More! Ideal For Young Professionals And Families, This Home Perfectly Blends Convenience, Comfort, And Modern Living. 1 Parking Included, And A Portion of Garage Provided For Extra Storage. Don't Miss Out On This Incredible Opportunity! (id:24801)
Property Details
| MLS® Number | W11930736 |
| Property Type | Single Family |
| Community Name | Elms-Old Rexdale |
| Features | Carpet Free, In Suite Laundry |
| ParkingSpaceTotal | 1 |
Building
| BathroomTotal | 1 |
| BedroomsAboveGround | 2 |
| BedroomsTotal | 2 |
| ArchitecturalStyle | Bungalow |
| BasementFeatures | Separate Entrance |
| BasementType | N/a |
| ConstructionStyleAttachment | Detached |
| CoolingType | Central Air Conditioning |
| ExteriorFinish | Brick |
| FireplacePresent | Yes |
| FlooringType | Hardwood, Tile |
| FoundationType | Block |
| HeatingFuel | Natural Gas |
| HeatingType | Forced Air |
| StoriesTotal | 1 |
| Type | House |
| UtilityWater | Municipal Water |
Parking
| Attached Garage |
Land
| Acreage | No |
| Sewer | Sanitary Sewer |
Rooms
| Level | Type | Length | Width | Dimensions |
|---|---|---|---|---|
| Main Level | Living Room | 2.59 m | 2.59 m | 2.59 m x 2.59 m |
| Main Level | Kitchen | 4.72 m | 2.89 m | 4.72 m x 2.89 m |
| Main Level | Primary Bedroom | 3.81 m | 2 m | 3.81 m x 2 m |
| Main Level | Bedroom 2 | 2.89 m | 2.89 m | 2.89 m x 2.89 m |
| Main Level | Bathroom | 2.59 m | 1.37 m | 2.59 m x 1.37 m |
| Main Level | Laundry Room | 2.74 m | 0.91 m | 2.74 m x 0.91 m |
Interested?
Contact us for more information
Tai Dinh
Salesperson
130 King St W Unit 1900b
Toronto, Ontario M5X 1E3























