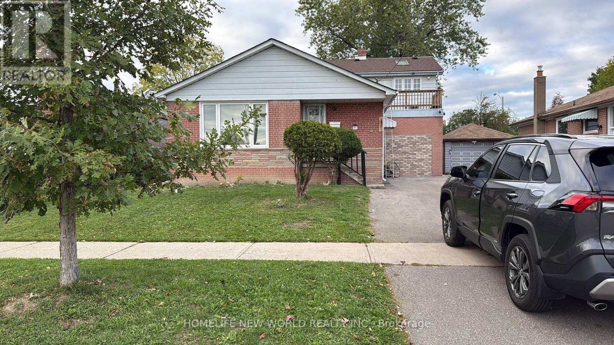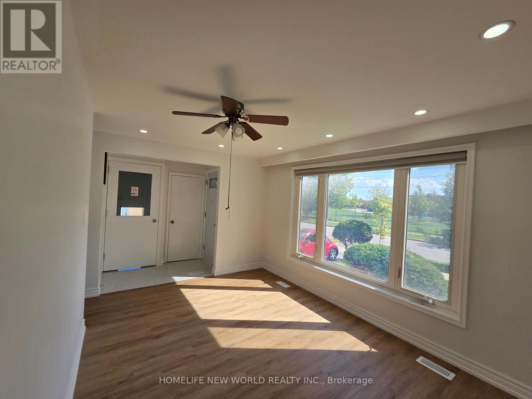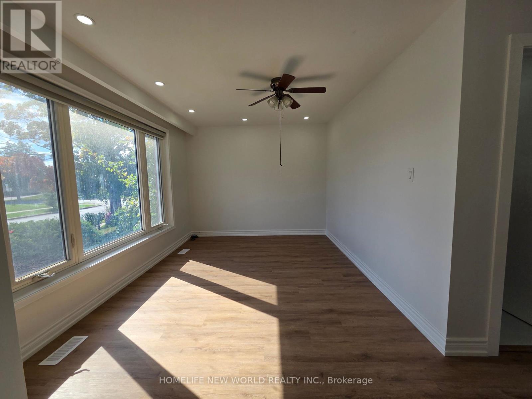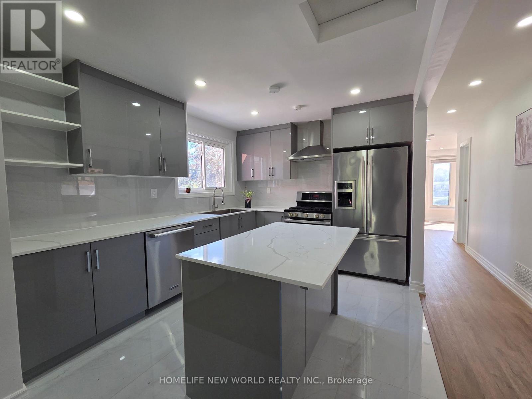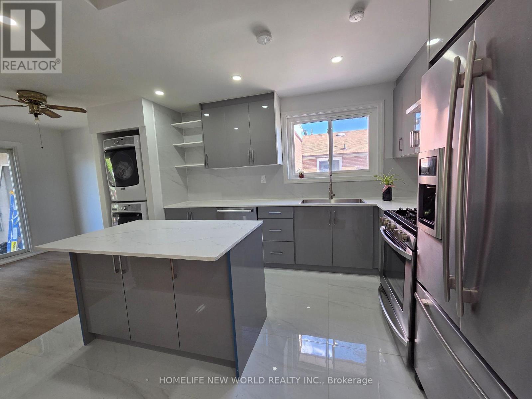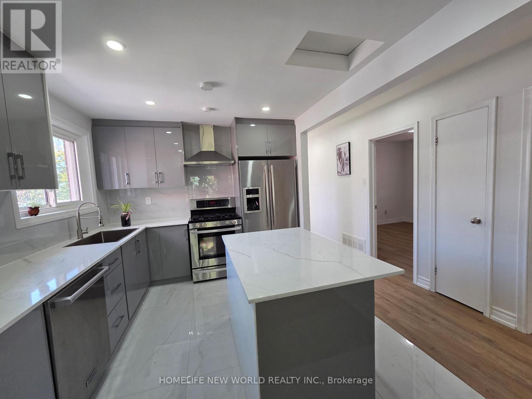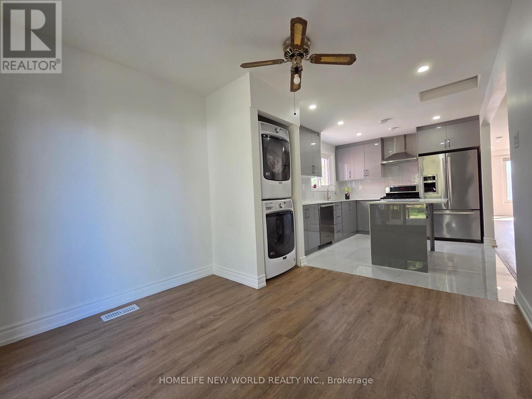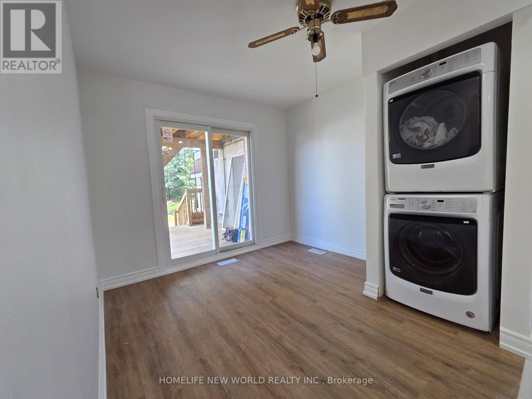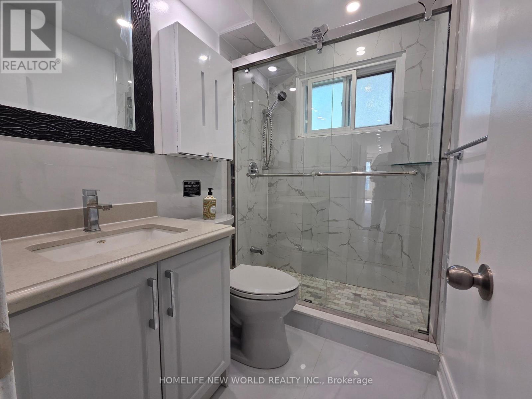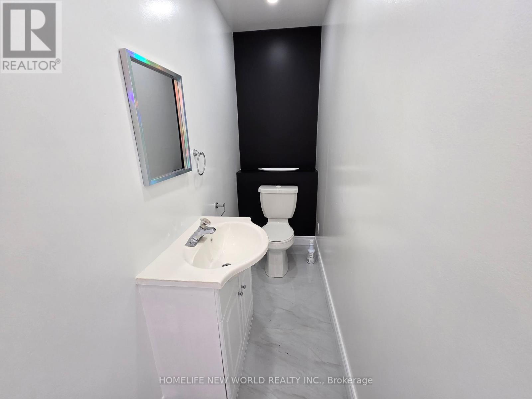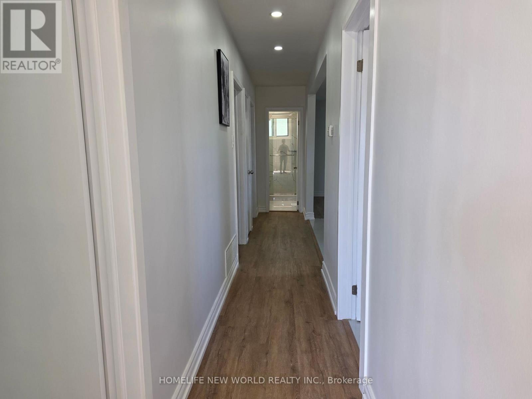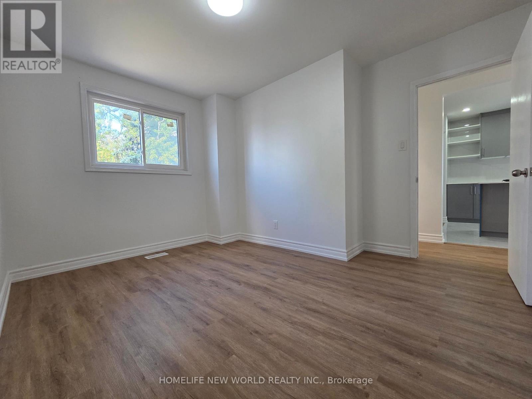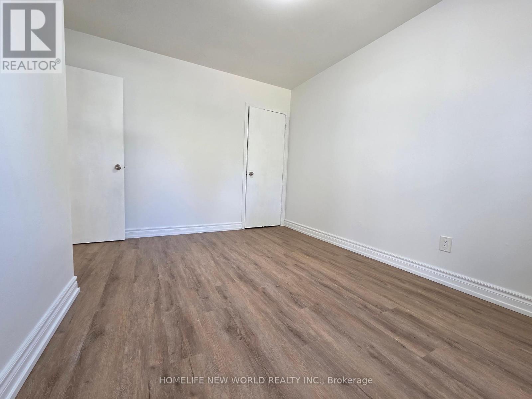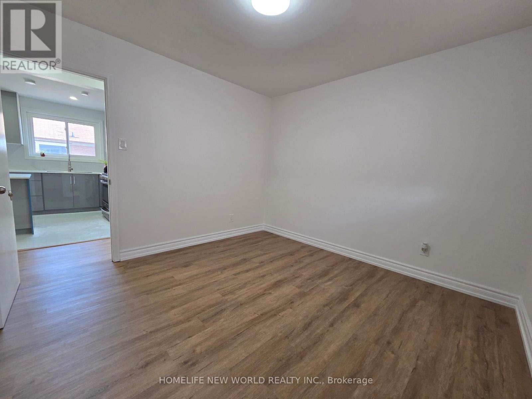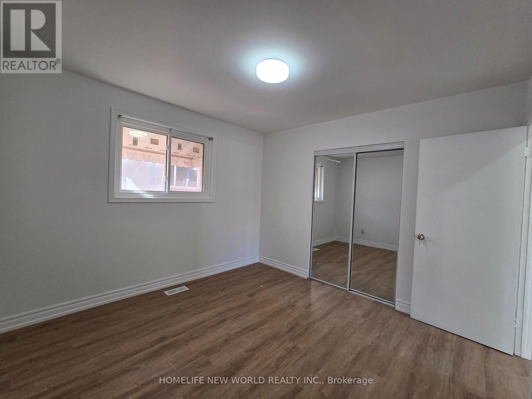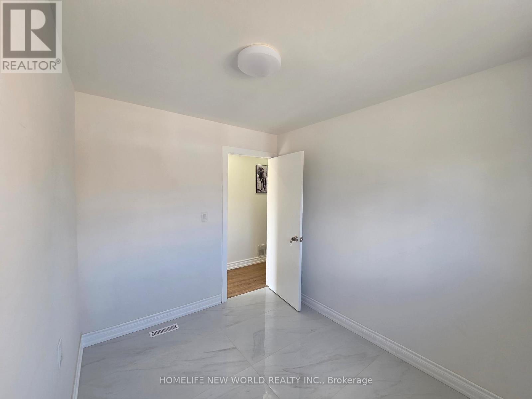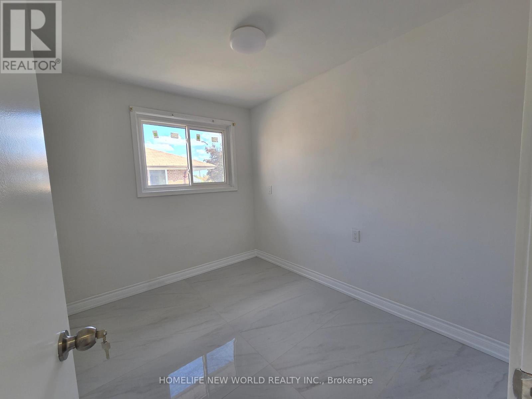Main - 81m Taysham Crescent Toronto, Ontario M9V 1X1
$3,000 Monthly
Located in a quiet, family-oriented neighborhood with unbeatable convenience and access to everything you need. Main Floor Features: 3 spacious bedrooms with large windows and plenty of natural light, 1 full bathroom with modern stand-up shower, 1 powder room (2-piece), Brand new open-concept kitchen & dining area featuring: Gas range stove, Stainless steel appliances, Sliding glass door to a private wooden deck and backyard, Bright and airy living room with oversized windows, New pot lights throughout, Commercial-grade washer & dryer, Fire-rated door separating the lower unit for privacy and safety, Freshly renovated, all-white modern interiorAmazing Location: Quiet, family-friendly neighborhood, Walking distance to Islington & Finch TTC streetcar, Quick access to Highways 401, 400, 407, and 7, Near Humber College & Humber River Hospital, Close to top shopping and amenities: Albion Mall Plaza, Fortinos, No Frills, Walmart, Sunny Foodmart, Costco, Canadian Tire, Home Depot, Cinemas, restaurants, and more, Steps from parks, Humber trails, schools, and financial institutionsTenant pays 50% of utilities (hydro, Gas, Water) (id:24801)
Property Details
| MLS® Number | W12459684 |
| Property Type | Single Family |
| Community Name | Thistletown-Beaumonde Heights |
| Features | Flat Site, Carpet Free, In Suite Laundry |
| Parking Space Total | 2 |
Building
| Bathroom Total | 2 |
| Bedrooms Above Ground | 3 |
| Bedrooms Total | 3 |
| Appliances | Dishwasher, Dryer, Stove, Washer, Refrigerator |
| Basement Features | Apartment In Basement, Separate Entrance |
| Basement Type | N/a, N/a |
| Construction Style Attachment | Detached |
| Cooling Type | Central Air Conditioning |
| Exterior Finish | Aluminum Siding, Brick |
| Flooring Type | Laminate, Tile |
| Half Bath Total | 1 |
| Heating Fuel | Natural Gas |
| Heating Type | Forced Air |
| Stories Total | 2 |
| Size Interior | 700 - 1,100 Ft2 |
| Type | House |
| Utility Water | Municipal Water |
Parking
| No Garage |
Land
| Acreage | No |
| Sewer | Sanitary Sewer |
| Size Depth | 152 Ft ,1 In |
| Size Frontage | 45 Ft |
| Size Irregular | 45 X 152.1 Ft |
| Size Total Text | 45 X 152.1 Ft |
Rooms
| Level | Type | Length | Width | Dimensions |
|---|---|---|---|---|
| Main Level | Living Room | 4.22 m | 2.97 m | 4.22 m x 2.97 m |
| Main Level | Kitchen | 3.47 m | 2.79 m | 3.47 m x 2.79 m |
| Main Level | Dining Room | 2.84 m | 2.7 m | 2.84 m x 2.7 m |
| Main Level | Bedroom | 3.67 m | 2.6 m | 3.67 m x 2.6 m |
| Main Level | Bedroom 2 | 3.16 m | 3.2 m | 3.16 m x 3.2 m |
| Main Level | Bedroom 3 | 2.84 m | 2.31 m | 2.84 m x 2.31 m |
Utilities
| Cable | Available |
| Electricity | Installed |
| Sewer | Installed |
Contact Us
Contact us for more information
David Won Yin Lam
Salesperson
201 Consumers Rd., Ste. 205
Toronto, Ontario M2J 4G8
(416) 490-1177
(416) 490-1928
www.homelifenewworld.com/


