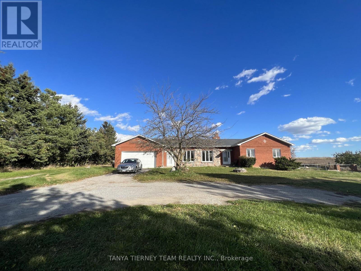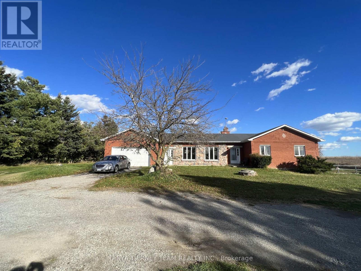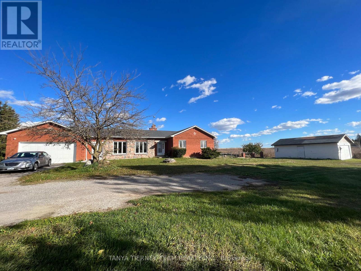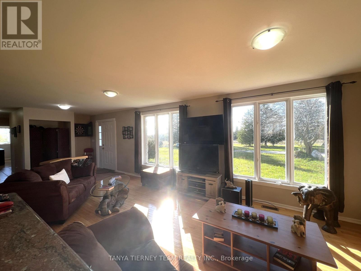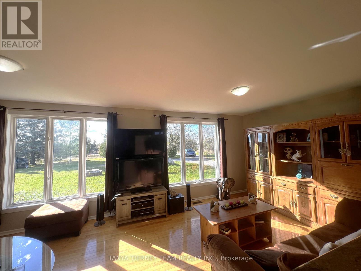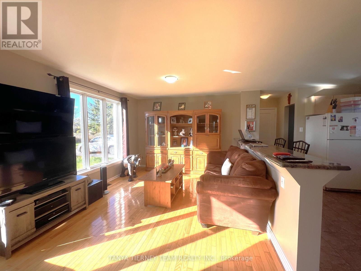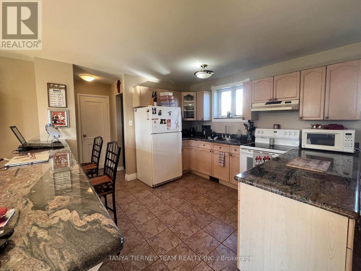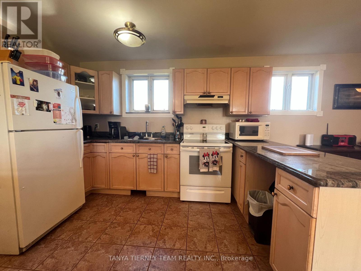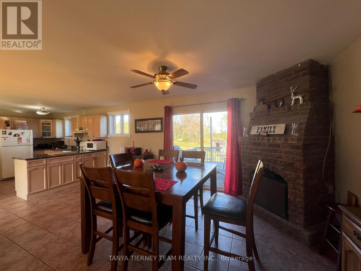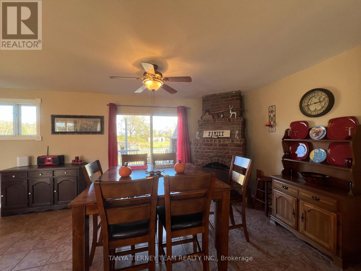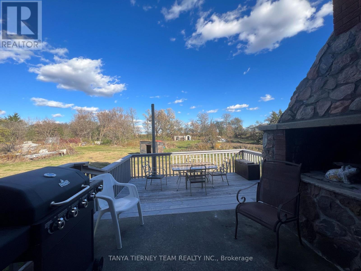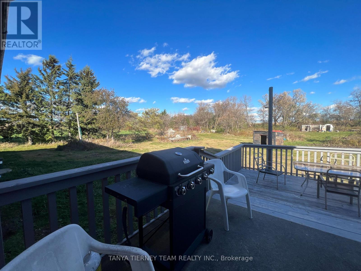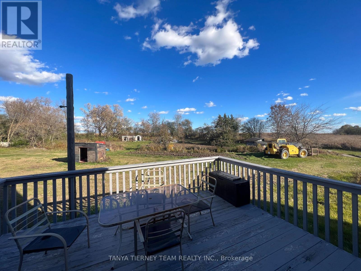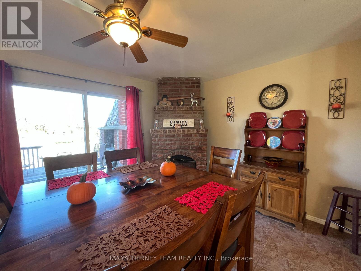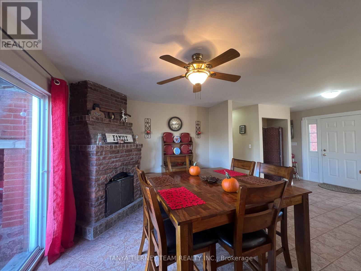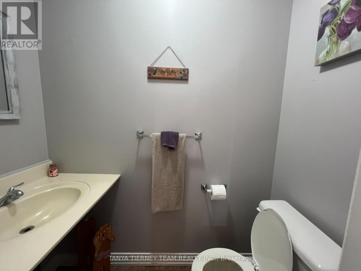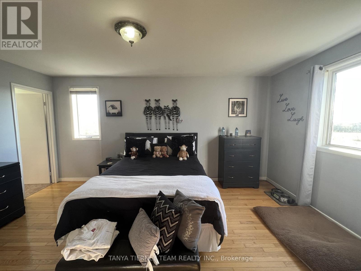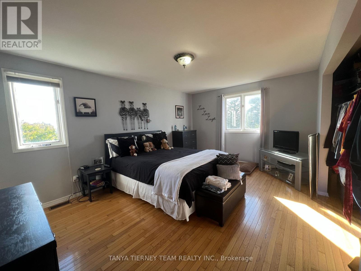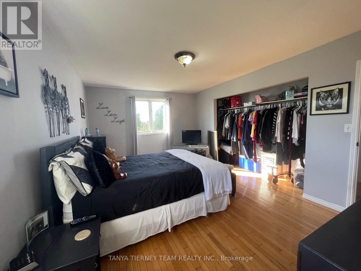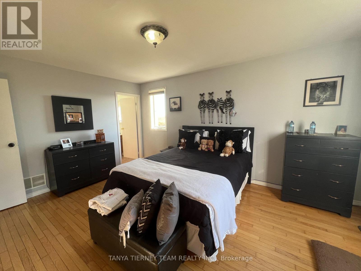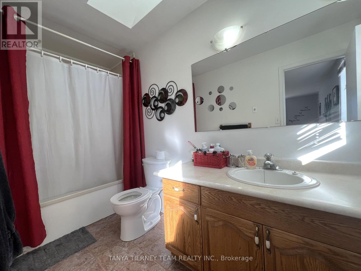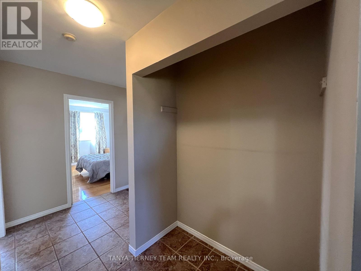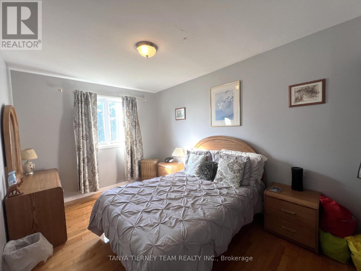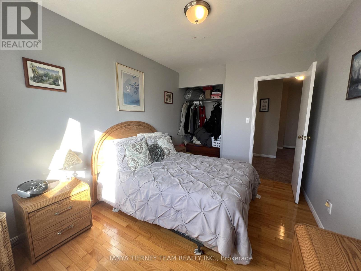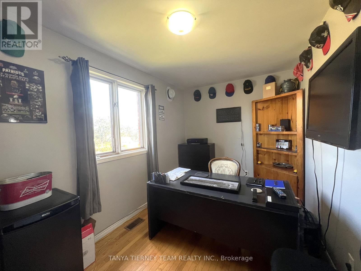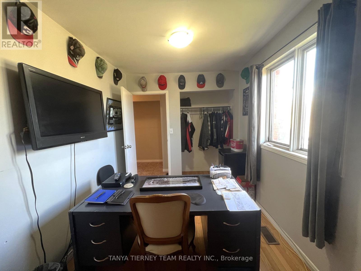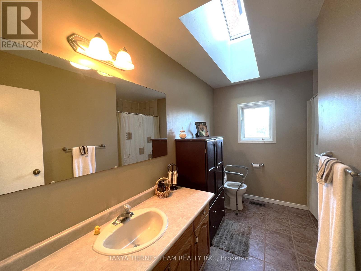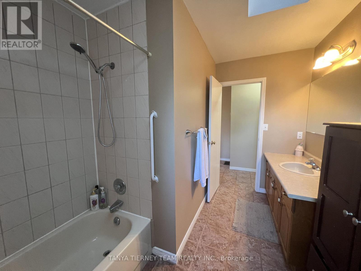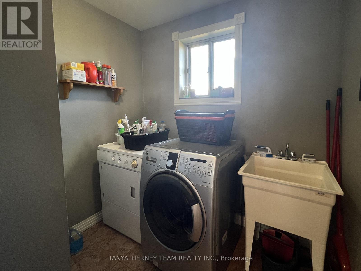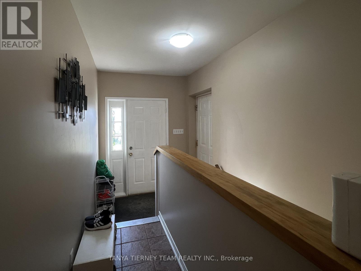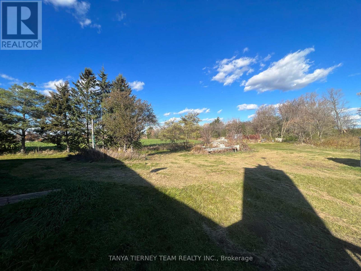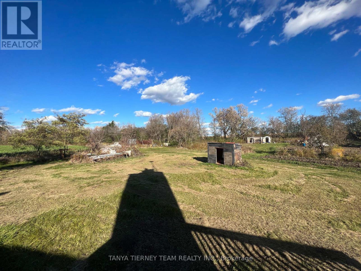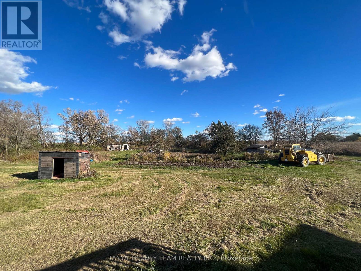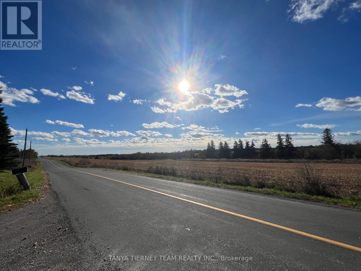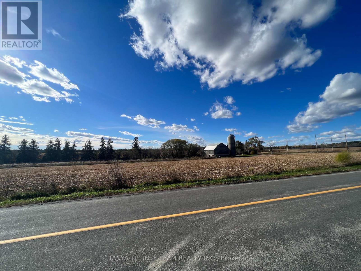Main - 6783 Cochrane Street Whitby, Ontario L1M 1R4
$2,750 Monthly
Charming All-Brick Bungalow on Private Country Setting! Discover the perfect blend of country charm and modern convenience in this beautiful 3-bedroom, 3-bathroom all-brick bungalow set on a picturesque farm property. Surrounded by trees and nature, this home offers peace, privacy, and tranquility - all just minutes from local shops and amenities. Step inside to find a carpet-free interior featuring gleaming hardwood and ceramic tile floors throughout. The open-concept living, dining, and kitchen area offers large windows that fill the space with natural light. The practical kitchen boasts marble countertops, a breakfast bar, and plenty of storage. A walk-out from the dining area leads to a spacious deck overlooking a serene backyard with grass, trees, and open sky - an ideal spot for morning coffee or summer barbecues. The primary bedroom offers a relaxing retreat with a 4-piece ensuite and a skylight for added natural light. Two additional bedrooms share another 4-piece bath, also with a skylight. A convenient main floor laundry room with washer, dryer and utility sink. Enjoy easy access through a separate mudroom entrance and direct entry to the attached 2-car garage with ample storage and walk-out to backyard. If you're looking for a peaceful, nature-filled lifestyle without sacrificing proximity to town conveniences, this inviting bungalow is the perfect place to call home. (id:24801)
Property Details
| MLS® Number | E12560430 |
| Property Type | Single Family |
| Community Name | Rural Whitby |
| Parking Space Total | 6 |
Building
| Bathroom Total | 3 |
| Bedrooms Above Ground | 3 |
| Bedrooms Total | 3 |
| Appliances | Oven - Built-in, Window Coverings |
| Architectural Style | Bungalow |
| Basement Type | None |
| Construction Style Attachment | Detached |
| Exterior Finish | Brick |
| Foundation Type | Concrete |
| Half Bath Total | 1 |
| Heating Fuel | Oil |
| Heating Type | Forced Air |
| Stories Total | 1 |
| Size Interior | 1,500 - 2,000 Ft2 |
| Type | House |
Parking
| Attached Garage | |
| Garage |
Land
| Acreage | No |
| Sewer | Septic System |
https://www.realtor.ca/real-estate/29119867/main-6783-cochrane-street-whitby-rural-whitby
Contact Us
Contact us for more information
Jennifer Barton
Salesperson
49 Baldwin Street
Brooklin, Ontario L1M 1A2
(905) 706-3131
(905) 655-9596
www.tanyatierney.ca
www.facebook.com/tanyatierneycountry
twitter.com/@TanyaTierney
Tatanya Martine Tierney
Salesperson
www.tanyatierney.ca/
www.facebook.com/tanyatierneycountry?ref=tn_tnmn
twitter.com/TanyaTierney
49 Baldwin Street
Brooklin, Ontario L1M 1A2
(905) 706-3131
(905) 655-9596
www.tanyatierney.ca
www.facebook.com/tanyatierneycountry
twitter.com/@TanyaTierney


