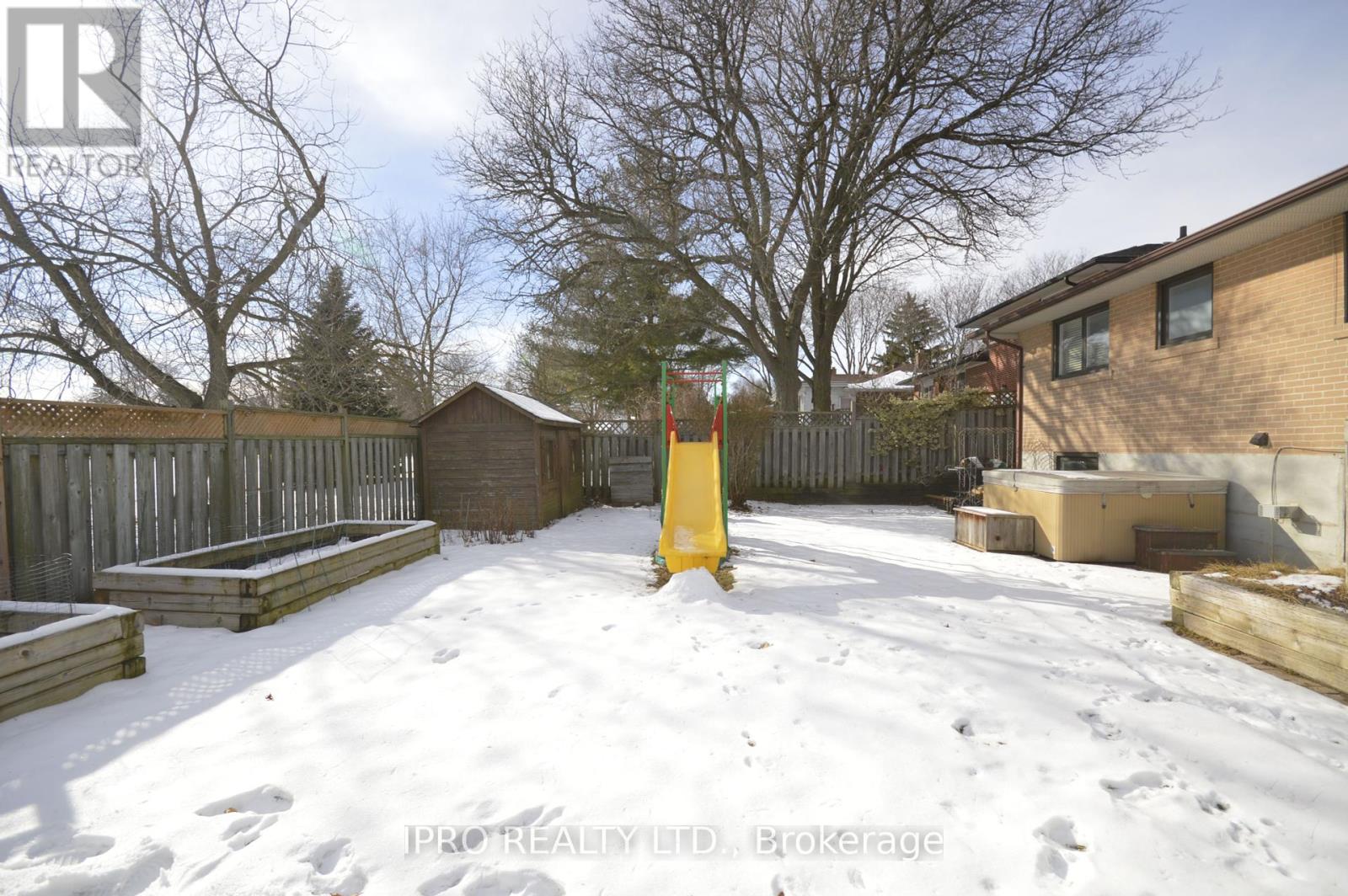Main - 67 Lincoln Green Drive Markham, Ontario L3P 1R6
3 Bedroom
1 Bathroom
700 - 1,100 ft2
Bungalow
Central Air Conditioning
Forced Air
$2,900 Monthly
Freshly Painted Lovely Family Home backing to the Park, No sidewalk. Top Markville High School, Close to Markville Mall, Restaurants, Buses, Parks, & Supermarket; Pot Lights, Upgraded Kitchen With Granite Countertop, Backsplash. Spacious living Room . Dining Room Overlooks The Park And Walk Out To Deck. Ensuite laundry **** EXTRAS **** Fridge, Stove, Exhaust, Dishwasher, Washer & Dryer, No Pets & Non Smoking; Tenant pays 60% utilities (id:24801)
Property Details
| MLS® Number | N11945609 |
| Property Type | Single Family |
| Community Name | Bullock |
| Amenities Near By | Park, Public Transit, Schools |
| Features | Carpet Free, In Suite Laundry |
| Parking Space Total | 5 |
| Structure | Shed |
Building
| Bathroom Total | 1 |
| Bedrooms Above Ground | 3 |
| Bedrooms Total | 3 |
| Appliances | Dishwasher, Dryer, Refrigerator, Stove, Washer |
| Architectural Style | Bungalow |
| Construction Style Attachment | Detached |
| Cooling Type | Central Air Conditioning |
| Exterior Finish | Brick |
| Flooring Type | Laminate, Vinyl |
| Foundation Type | Block |
| Heating Fuel | Natural Gas |
| Heating Type | Forced Air |
| Stories Total | 1 |
| Size Interior | 700 - 1,100 Ft2 |
| Type | House |
| Utility Water | Municipal Water |
Parking
| Attached Garage |
Land
| Acreage | No |
| Fence Type | Fenced Yard |
| Land Amenities | Park, Public Transit, Schools |
| Sewer | Sanitary Sewer |
Rooms
| Level | Type | Length | Width | Dimensions |
|---|---|---|---|---|
| Main Level | Living Room | 5.72 m | 2.39 m | 5.72 m x 2.39 m |
| Main Level | Dining Room | 2.67 m | 2.54 m | 2.67 m x 2.54 m |
| Main Level | Kitchen | 3.61 m | 3.02 m | 3.61 m x 3.02 m |
| Main Level | Bedroom | 4.19 m | 3.29 m | 4.19 m x 3.29 m |
| Main Level | Bedroom 2 | 3.33 m | 2.69 m | 3.33 m x 2.69 m |
| Main Level | Bedroom 3 | 2.79 m | 2.72 m | 2.79 m x 2.72 m |
Utilities
| Sewer | Available |
https://www.realtor.ca/real-estate/27854323/main-67-lincoln-green-drive-markham-bullock-bullock
Contact Us
Contact us for more information
Lisa Li
Salesperson
www.realtorlisali.com/
https//www.facebook.com/realtorlisali
Ipro Realty Ltd.
30 Eglinton Ave W. #c12
Mississauga, Ontario L5R 3E7
30 Eglinton Ave W. #c12
Mississauga, Ontario L5R 3E7
(905) 507-4776
(905) 507-4779
www.ipro-realty.ca/



















