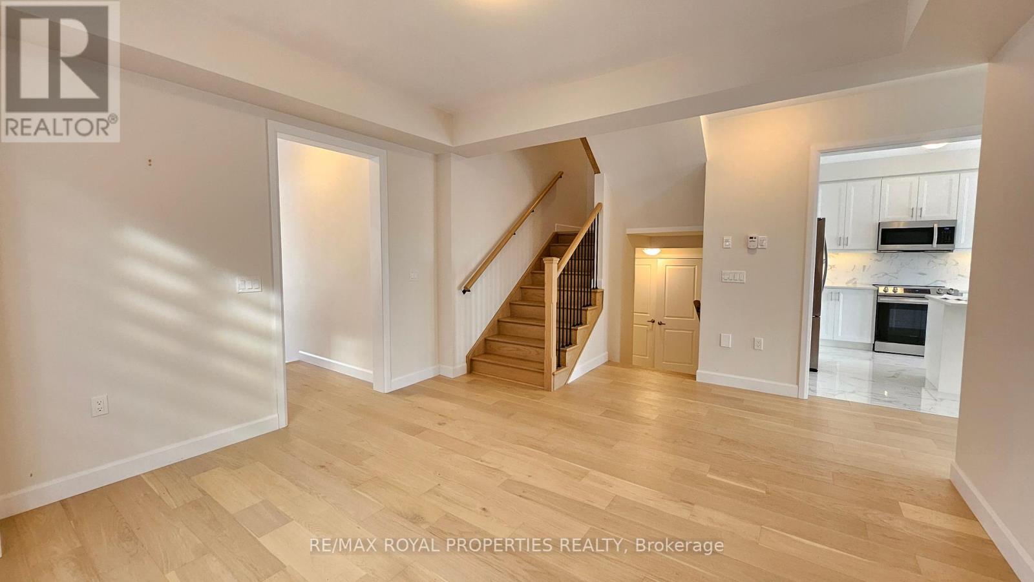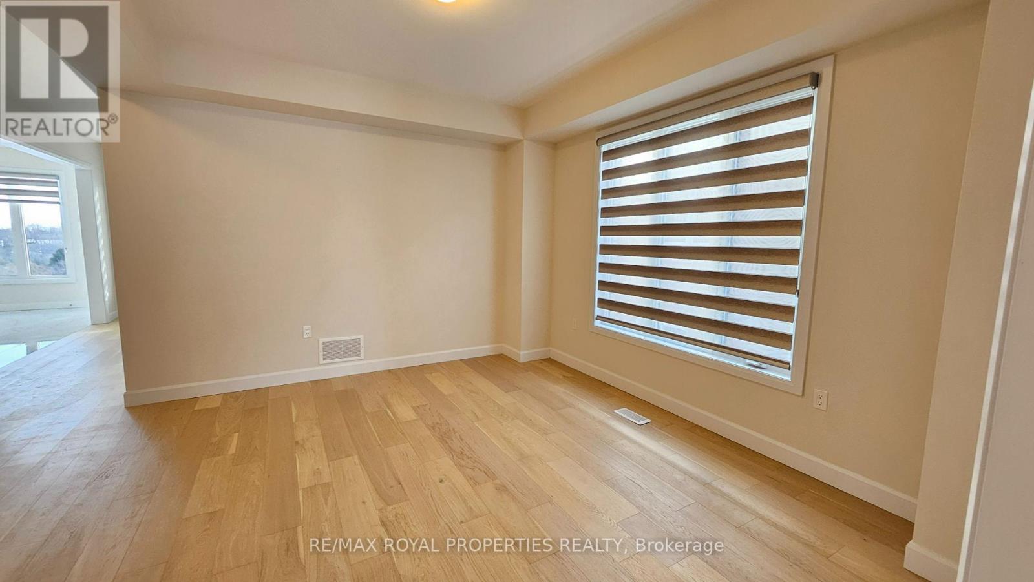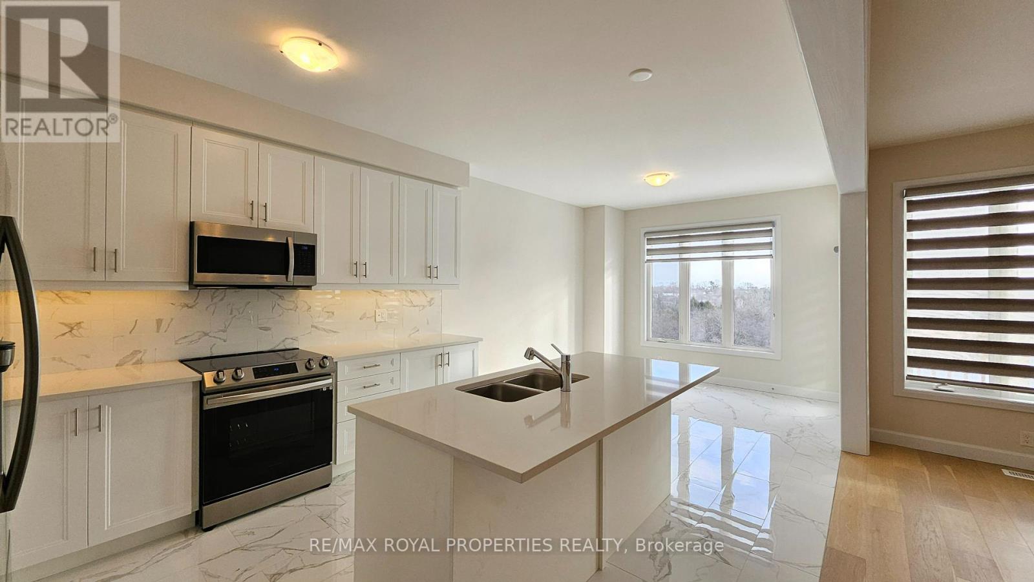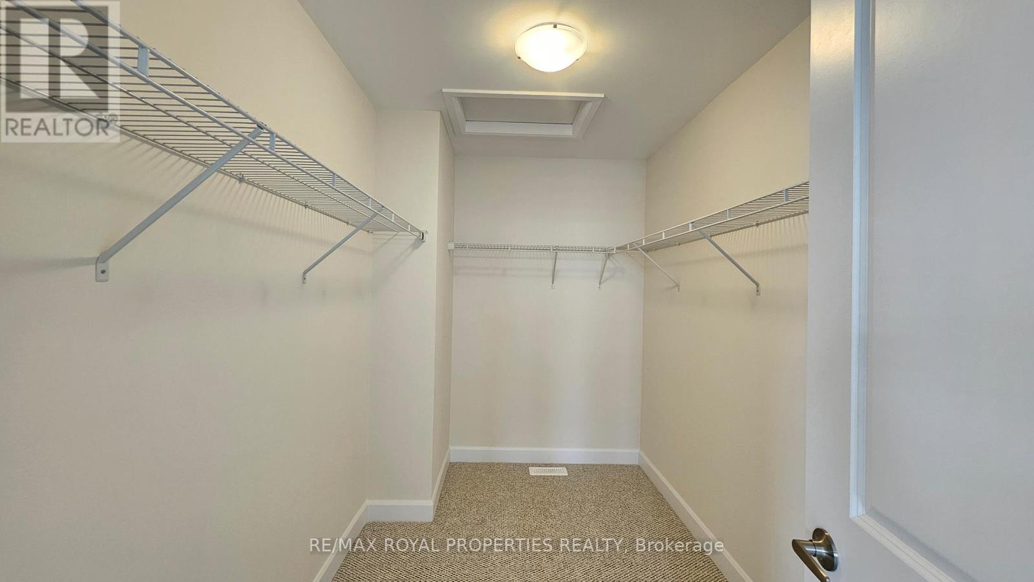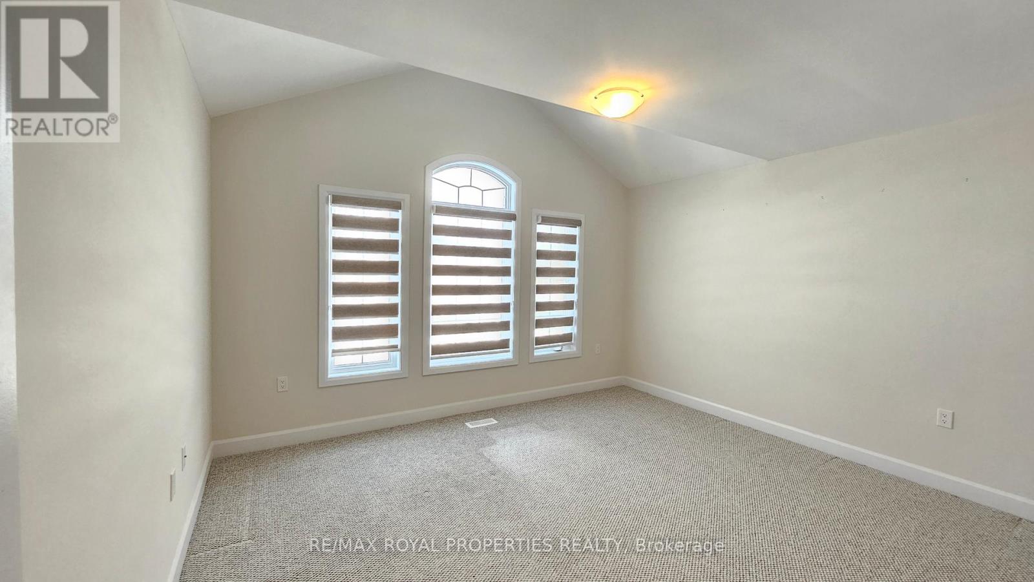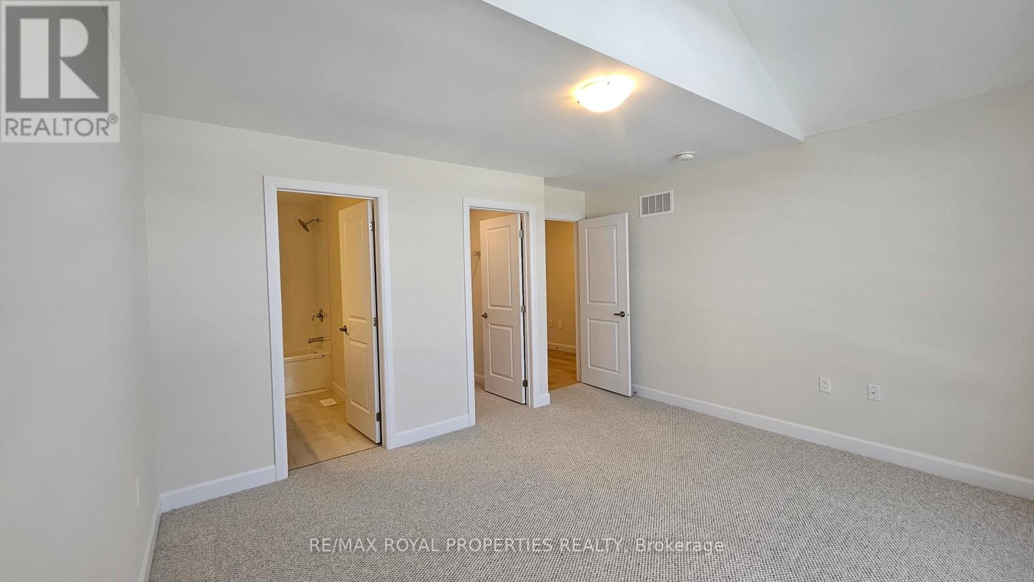Main - 668 Lemay Grove Smith-Ennismore-Lakefield, Ontario K9K 0H8
$3,600 Monthly
One Year New, charming layout detached house with a double garage and double door entrance, nestled on a premium ravine lot. This elegant residence offers 4 bedrooms and 4 washrooms available for lease. The interior features upgraded kitchen cabinets, a quartz countertop, a breakfast bar, and brand-new stainless steel appliances. With a 9-foot ceiling, each bedroom has its own bathroom with an upgraded broadloom. The master bedroom includes a walk-in closet, double sink, and a luxurious 5-piece ensuite, while two additional bedrooms feature a 3-piece ensuite. Other highlights include a second-floor laundry, a spacious open living and dining room with a gas fireplace, upgraded flooring, and an entrance from the garage. Step out to the deck and enjoy the scenic view. This property is situated in the safe and peaceful West End of Peterborough, a new neighborhood just 10 minutes from Trent University. It offers excellent access to major highways (Hwy 7, Hwy 115, and 407 Toll) **** EXTRAS **** 4 minutes away from schools, shopping plazas, restaurants, Canadian Tire, LCBO, Sobeys, Metro, Walmart Supercenter, and 12 minutes from Costco. The hospital is also conveniently located just 8 minutes away. (id:24801)
Property Details
| MLS® Number | X10408934 |
| Property Type | Single Family |
| Community Name | Rural Smith-Ennismore-Lakefield |
| Amenities Near By | Hospital |
| Features | Conservation/green Belt |
| Parking Space Total | 4 |
| View Type | View |
Building
| Bathroom Total | 4 |
| Bedrooms Above Ground | 4 |
| Bedrooms Total | 4 |
| Appliances | Blinds |
| Construction Style Attachment | Detached |
| Cooling Type | Central Air Conditioning |
| Exterior Finish | Brick |
| Fireplace Present | Yes |
| Flooring Type | Hardwood, Tile |
| Foundation Type | Concrete |
| Heating Fuel | Natural Gas |
| Heating Type | Forced Air |
| Stories Total | 2 |
| Size Interior | 2,500 - 3,000 Ft2 |
| Type | House |
| Utility Water | Municipal Water |
Parking
| Garage |
Land
| Acreage | No |
| Land Amenities | Hospital |
| Sewer | Sanitary Sewer |
| Size Depth | 108 Ft |
| Size Frontage | 40 Ft |
| Size Irregular | 40 X 108 Ft |
| Size Total Text | 40 X 108 Ft|under 1/2 Acre |
Rooms
| Level | Type | Length | Width | Dimensions |
|---|---|---|---|---|
| Second Level | Primary Bedroom | 5.3 m | 3.84 m | 5.3 m x 3.84 m |
| Second Level | Bedroom 2 | 4.38 m | 3.35 m | 4.38 m x 3.35 m |
| Second Level | Bedroom 3 | 4.29 m | 3.65 m | 4.29 m x 3.65 m |
| Second Level | Bedroom 4 | 3.65 m | 3.32 m | 3.65 m x 3.32 m |
| Main Level | Living Room | 4.14 m | 3.84 m | 4.14 m x 3.84 m |
| Main Level | Great Room | 5.09 m | 4.51 m | 5.09 m x 4.51 m |
| Main Level | Kitchen | 3.96 m | 3.35 m | 3.96 m x 3.35 m |
| Main Level | Eating Area | 3.59 m | 3.35 m | 3.59 m x 3.35 m |
Utilities
| Cable | Available |
| Sewer | Available |
Contact Us
Contact us for more information
Thiru Nirahulan
Broker
www.royalproperty.ca/
www.facebook.com/MyRroyalProperty
twitter.com/MyRoyalproperty
(905) 554-0101
(416) 321-0150






