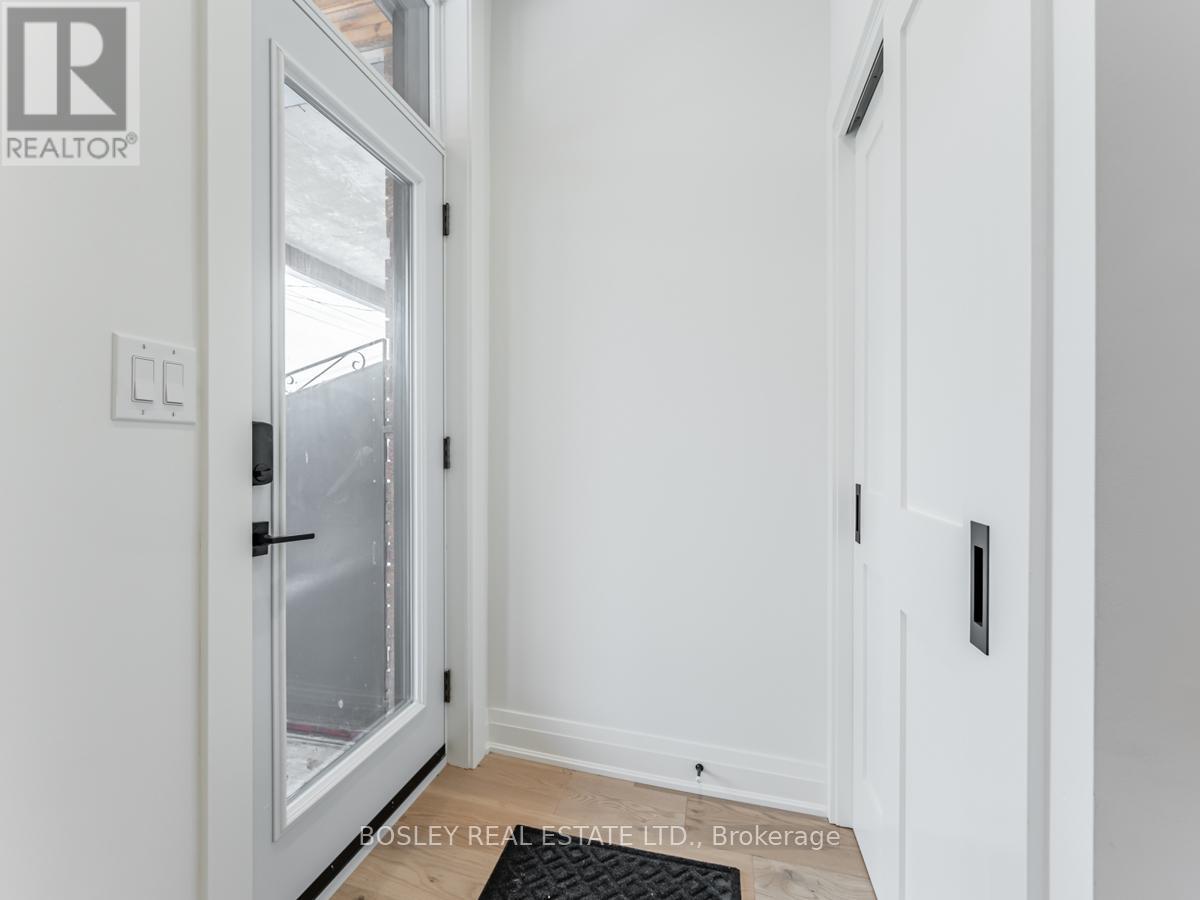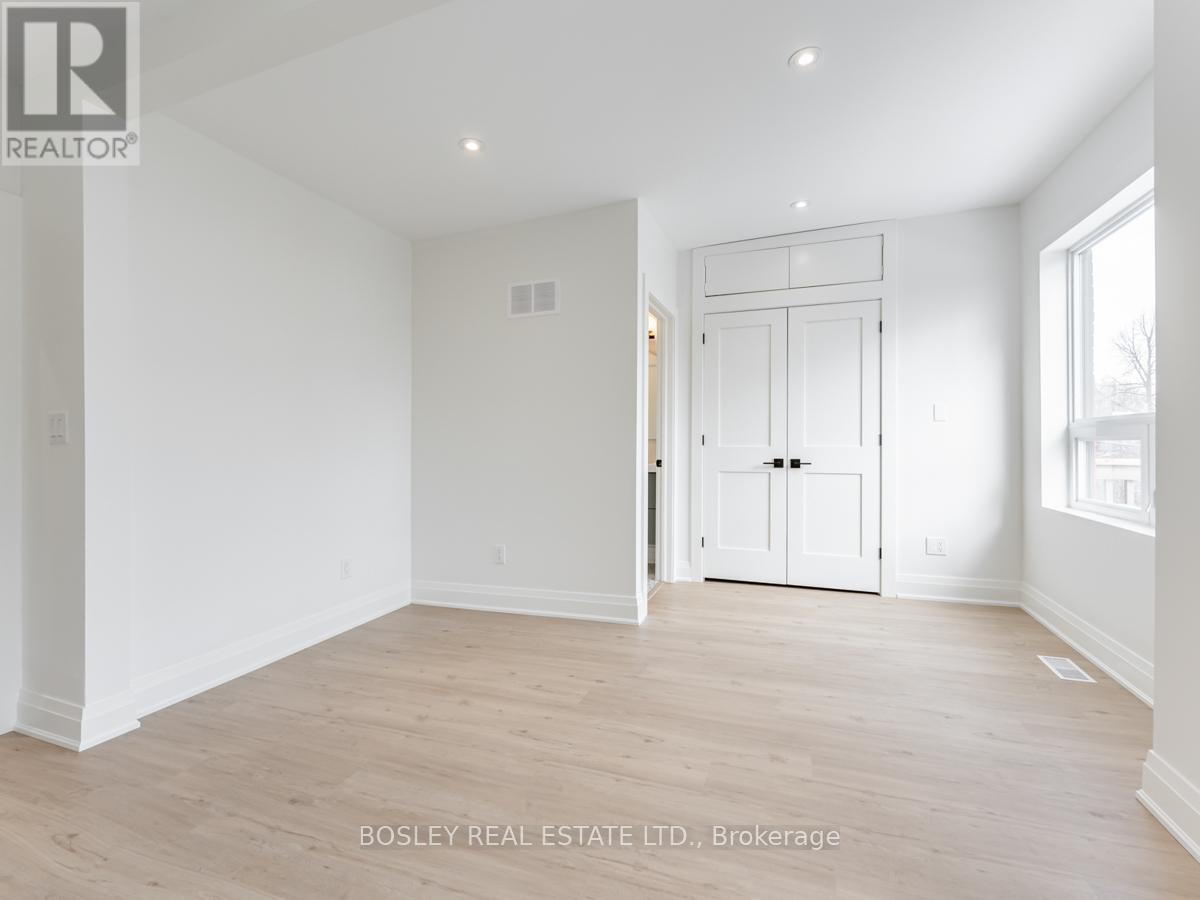Main - 630 Brock Avenue Toronto, Ontario M6H 3P2
$4,700 Monthly
Modern Luxury In This Newly Renovated 3 Bedroom, 3 Bath Wallace-Emerson Brick Semi. Your Choice of Communing; The Front Porch Let's You Meet The Neighbours; The Upper Balcony Let's You Watch From On-High; and The Rear Deck and Rear Yard Provides The Perfect Private Entertainment Space. Great Open Flow Connects All The Rooms and Conveniences, Including a Snazzy Powder Room and Stylish Kitchen with Gas Range, Quartz Counters, Breakfast Bar/Centre Island and Subtle Geometric Tile Backsplash. Ultra-QuietFull-Size Built-in Laundry. Two Good-Size Bedrooms Share a Big Family Bath, and The Primary Bedroom Hasan Ensuite and Lots Of Closet Space - And That Balcony! Plus One Dedicated Parking Spot On A PrivateDriveway. Mere Steps To Lansdowne Subway, Amenities, a Short Walk to Dufferin Grove Park and High ParkJust Down The Street. S/S Appliances & Range Hood, Private Deck W/O From Kitchen! Slick Light Fixtures, Ensuite Laundry. Covered Front Porch and Parking. Tenant Pays 40% of Property Utilities, Equal to its Square Footage of theTotal (Estimated at $175-$200/m). Photographs are of unit when vacant. (id:24801)
Property Details
| MLS® Number | W11978010 |
| Property Type | Single Family |
| Community Name | Dovercourt-Wallace Emerson-Junction |
| Features | Flat Site, In Suite Laundry |
| Parking Space Total | 1 |
| Structure | Deck, Porch |
| View Type | City View |
Building
| Bathroom Total | 3 |
| Bedrooms Above Ground | 3 |
| Bedrooms Total | 3 |
| Appliances | Window Coverings |
| Construction Style Attachment | Semi-detached |
| Cooling Type | Central Air Conditioning, Air Exchanger |
| Exterior Finish | Brick |
| Flooring Type | Hardwood |
| Foundation Type | Brick |
| Half Bath Total | 1 |
| Heating Fuel | Natural Gas |
| Heating Type | Forced Air |
| Stories Total | 2 |
| Size Interior | 1,100 - 1,500 Ft2 |
| Type | House |
| Utility Water | Municipal Water |
Parking
| No Garage |
Land
| Acreage | No |
| Sewer | Sanitary Sewer |
| Size Depth | 107 Ft |
| Size Frontage | 25 Ft |
| Size Irregular | 25 X 107 Ft |
| Size Total Text | 25 X 107 Ft|under 1/2 Acre |
Rooms
| Level | Type | Length | Width | Dimensions |
|---|---|---|---|---|
| Second Level | Bedroom 2 | 2.62 m | 4.04 m | 2.62 m x 4.04 m |
| Second Level | Bedroom 3 | 3.43 m | 3.14 m | 3.43 m x 3.14 m |
| Second Level | Primary Bedroom | 3.99 m | 4.66 m | 3.99 m x 4.66 m |
| Main Level | Foyer | 1.98 m | 1.15 m | 1.98 m x 1.15 m |
| Main Level | Living Room | 4.04 m | 4.19 m | 4.04 m x 4.19 m |
| Main Level | Dining Room | 4.27 m | 3.82 m | 4.27 m x 3.82 m |
| Main Level | Kitchen | 4.27 m | 3.82 m | 4.27 m x 3.82 m |
Contact Us
Contact us for more information
Trevor Maxwell Bond
Salesperson
(416) 465-7527
trevorbond.ca/
www.facebook.com/TrevorBondSmartMove/?ref=settings
@bondsmartmove/
169 Danforth Avenue
Toronto, Ontario M4K 1N2
(416) 465-7527
(416) 465-6998
www.bosleyrealestate.com

























