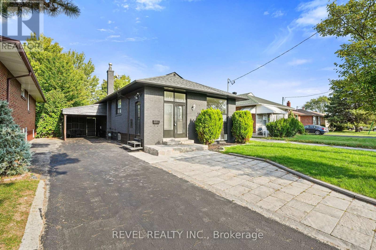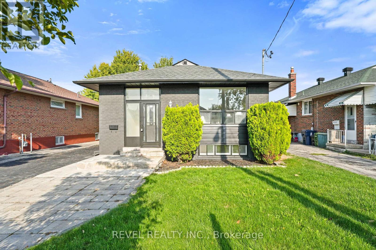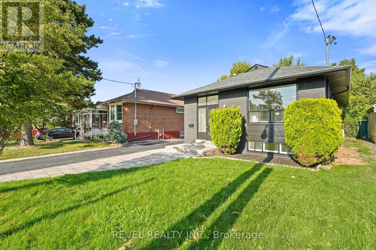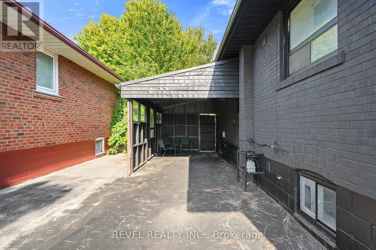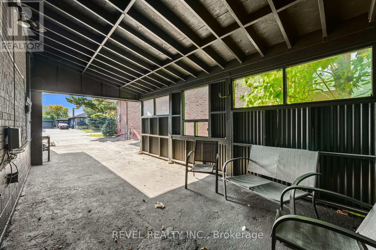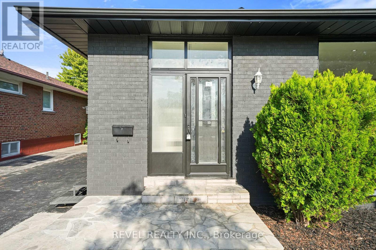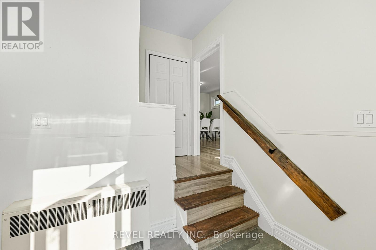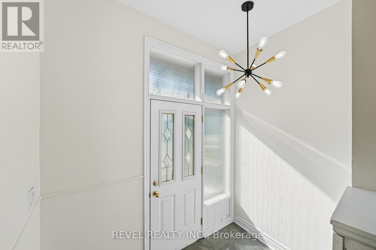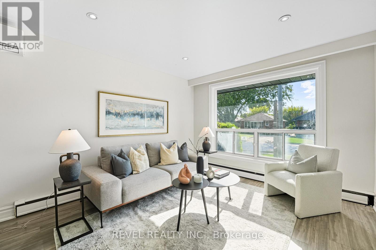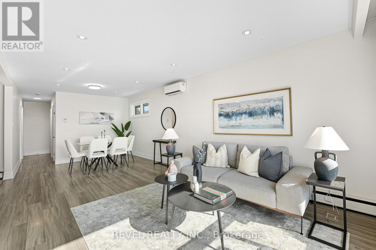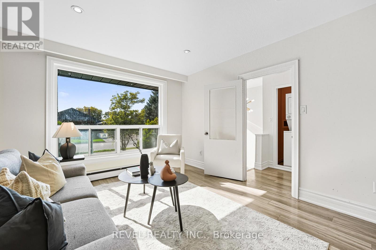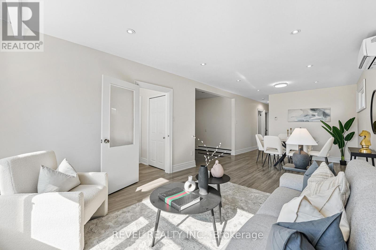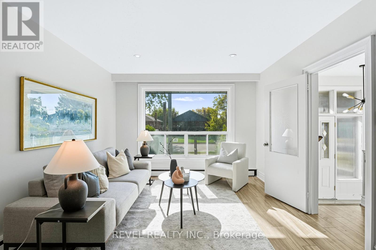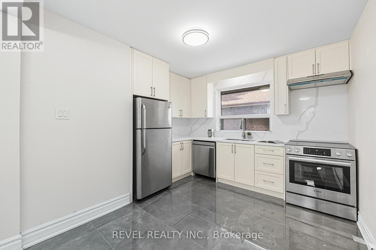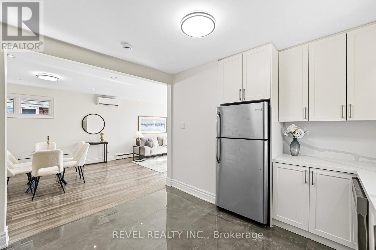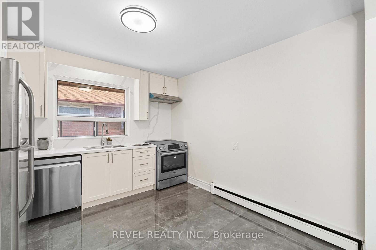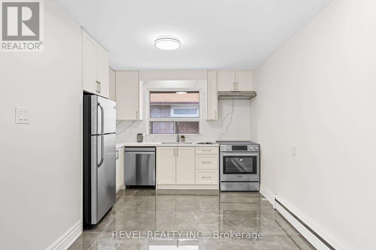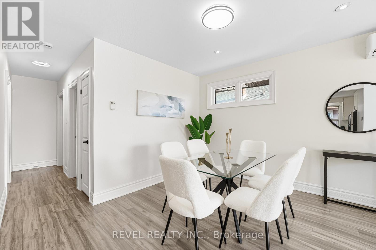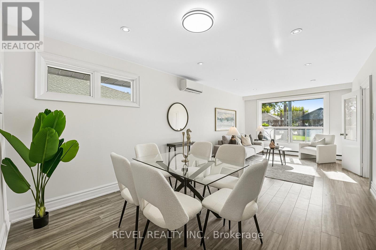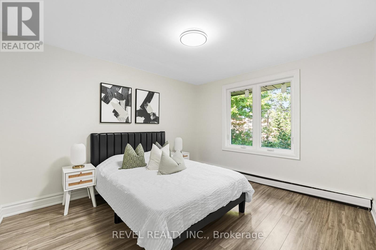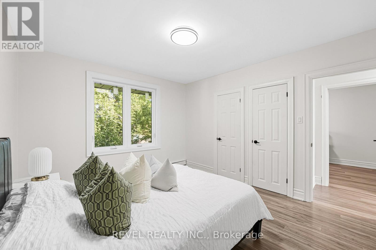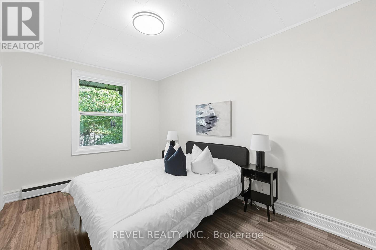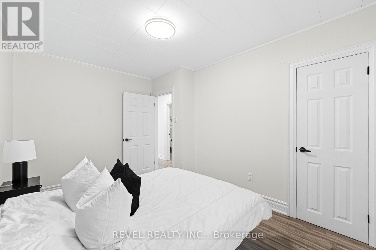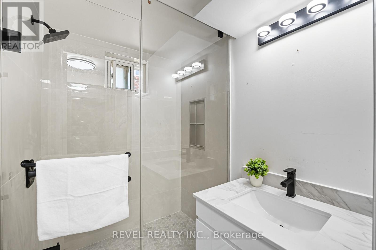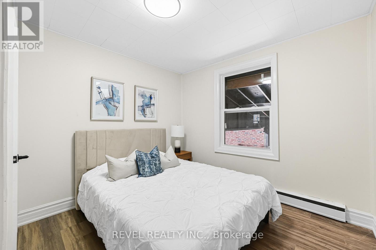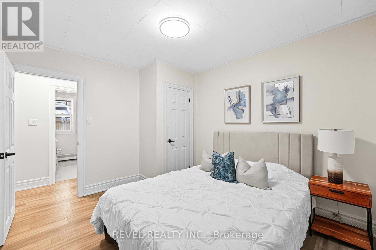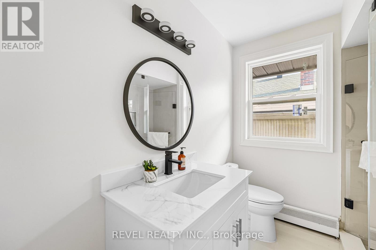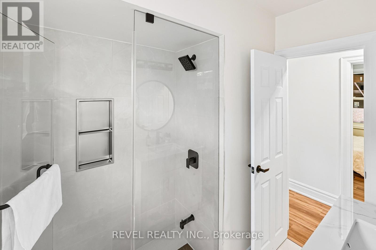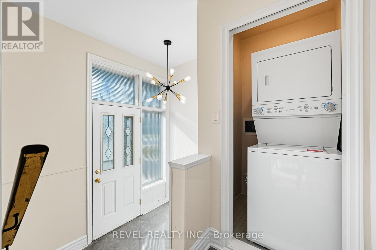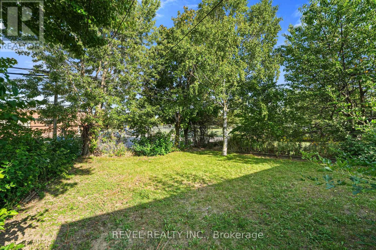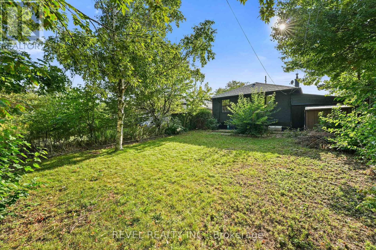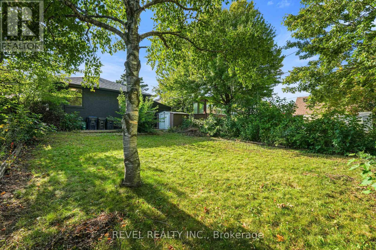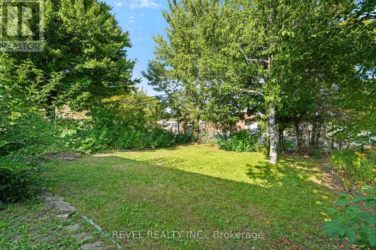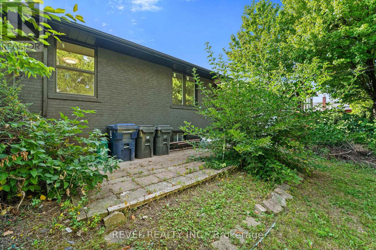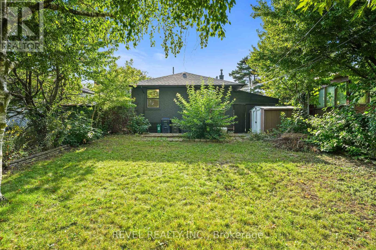Main - 63 Crosland Drive Toronto, Ontario M1R 4M9
$3,000 Monthly
Welcome to 63 Crosland Dr, A Beautifully Updated & Spacious Bungalow in a Prime Toronto Location! This move-in-ready home boasts a newly renovated kitchen and bathrooms, new windows throughout, freshly painted interior and exterior, and all-new electrical light fixtures, plugs, and switches for a modern touch. Featuring 3 spacious bedrooms on the main floor, this home offers versatility and comfort for families of all sizes. The main floor showcases stylish laminate flooring, a brand-new dishwasher, and a new stove, while the roof was replaced in 2023 for peace of mind. Ideally located steps to schools, transit, shopping, and just minutes to Hwys 401 & DVP/404, this property delivers the perfect blend of convenience, space, and contemporary upgrades. Tenant is responsible for 70% of the utilities. (id:24801)
Property Details
| MLS® Number | E12525444 |
| Property Type | Single Family |
| Community Name | Wexford-Maryvale |
| Amenities Near By | Park, Place Of Worship, Public Transit, Schools |
| Equipment Type | Water Heater |
| Parking Space Total | 3 |
| Rental Equipment Type | Water Heater |
Building
| Bathroom Total | 1 |
| Bedrooms Above Ground | 3 |
| Bedrooms Total | 3 |
| Architectural Style | Bungalow |
| Basement Type | None |
| Construction Style Attachment | Detached |
| Cooling Type | Wall Unit |
| Exterior Finish | Brick |
| Flooring Type | Carpeted, Hardwood, Ceramic |
| Foundation Type | Block |
| Stories Total | 1 |
| Size Interior | 1,100 - 1,500 Ft2 |
| Type | House |
| Utility Water | Municipal Water |
Parking
| Carport | |
| No Garage |
Land
| Acreage | No |
| Land Amenities | Park, Place Of Worship, Public Transit, Schools |
| Sewer | Sanitary Sewer |
| Size Depth | 122 Ft |
| Size Frontage | 42 Ft ,10 In |
| Size Irregular | 42.9 X 122 Ft |
| Size Total Text | 42.9 X 122 Ft |
Rooms
| Level | Type | Length | Width | Dimensions |
|---|---|---|---|---|
| Ground Level | Living Room | 7.2 m | 3.5 m | 7.2 m x 3.5 m |
| Ground Level | Dining Room | 7.2 m | 3.5 m | 7.2 m x 3.5 m |
| Ground Level | Primary Bedroom | 3.86 m | 3.45 m | 3.86 m x 3.45 m |
| Ground Level | Bedroom 2 | 3.98 m | 2.78 m | 3.98 m x 2.78 m |
| Ground Level | Bedroom 3 | 3.45 m | 3.03 m | 3.45 m x 3.03 m |
| Ground Level | Kitchen | 3.45 m | 3.33 m | 3.45 m x 3.33 m |
Contact Us
Contact us for more information
Sam Karimi
Salesperson
1032 Brock Street S Unit: 200b
Whitby, Ontario L1N 4L8
(855) 738-3547
(905) 357-1705


