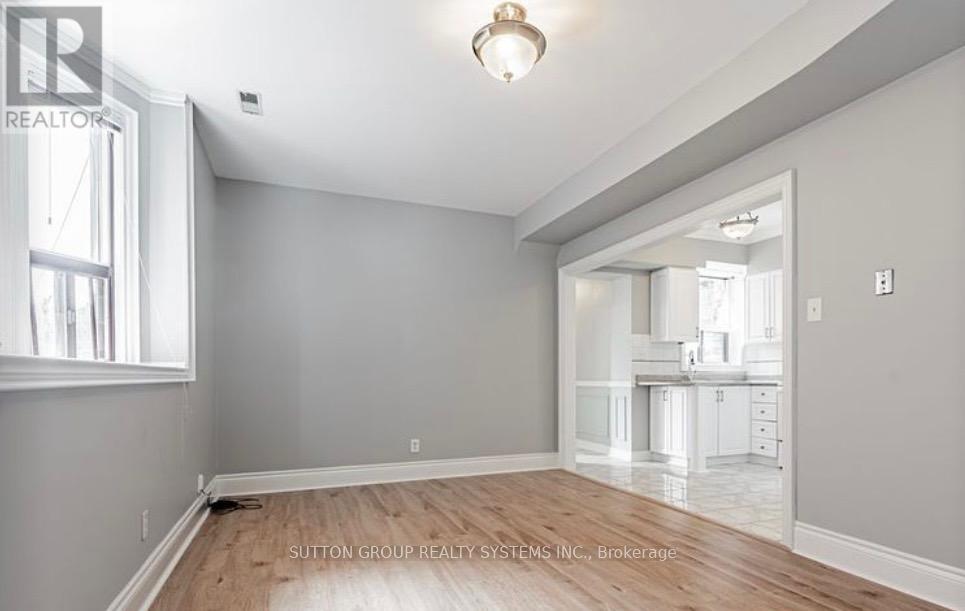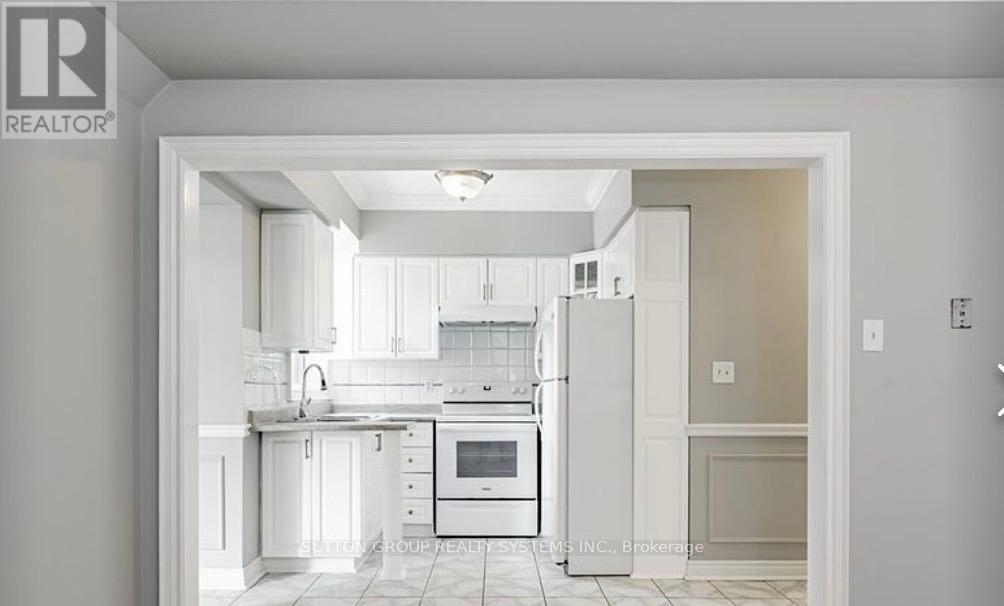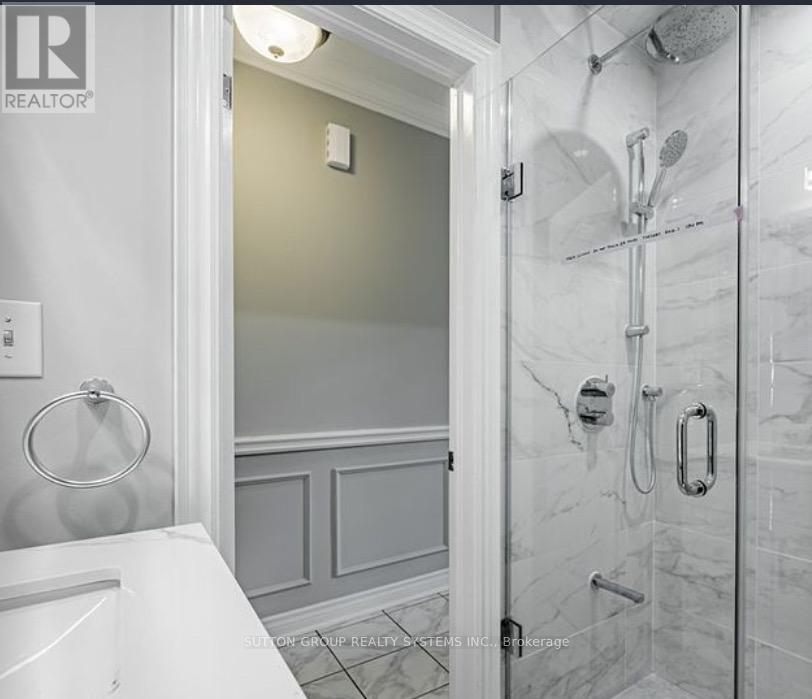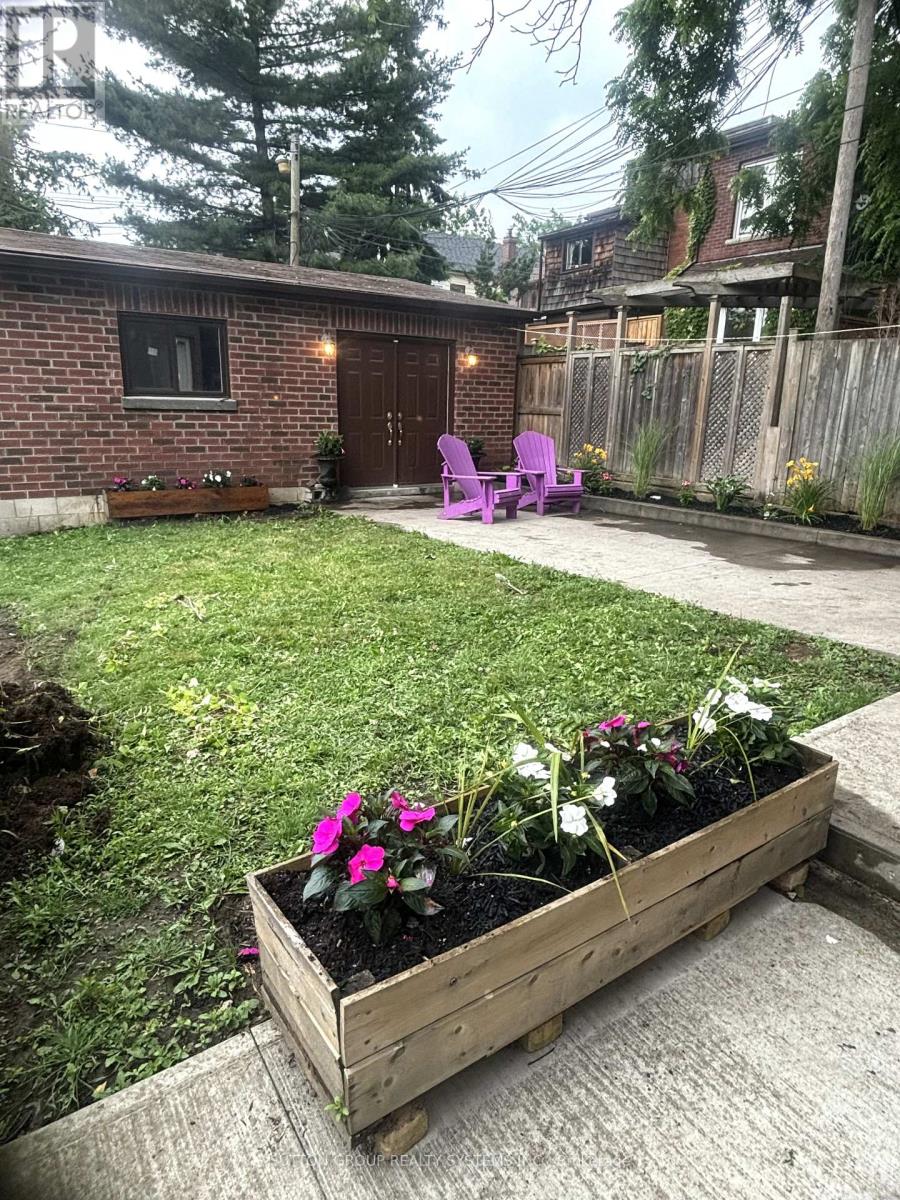Main - 628 Christie Street Toronto, Ontario M6G 3E5
$2,600 Monthly
Immaculate, Charming Main Level Apartment In The Wychwood Community! 2 Bedrooms, 1 Bathroom Apartment Features Lots Of Natural Light, Combined Living/Dining Room With Bay Window, Spacious Bedrooms With Closets, Hardwood And Lamindate Flooring Thoughout. Ensuite Laundry. Great Neighbourhood, Convenient Location With Loads of Amenities (TTC, Schools, Restaurants, Coffee Shops, Shopping) Within Walking Distance! Shared Backyard and BBQ. Street Parking Permit Available. **EXTRAS** Fridge, Stove, Range Hood. Street Permit Parking Available. Landlord Prefers No Pets. All Existing Electrical Light Fixtures and Window Coverings. Shared Backyard and BBQ Access. (id:24801)
Property Details
| MLS® Number | C11887547 |
| Property Type | Single Family |
| Community Name | Wychwood |
Building
| Bathroom Total | 1 |
| Bedrooms Above Ground | 2 |
| Bedrooms Total | 2 |
| Amenities | Separate Heating Controls, Separate Electricity Meters |
| Appliances | Water Heater, Range, Refrigerator, Stove, Window Coverings |
| Construction Style Attachment | Detached |
| Cooling Type | Central Air Conditioning |
| Exterior Finish | Brick |
| Fire Protection | Monitored Alarm |
| Flooring Type | Tile, Hardwood, Laminate |
| Foundation Type | Brick |
| Heating Fuel | Natural Gas |
| Heating Type | Forced Air |
| Stories Total | 3 |
| Type | House |
| Utility Water | Municipal Water |
Land
| Acreage | No |
| Sewer | Sanitary Sewer |
Rooms
| Level | Type | Length | Width | Dimensions |
|---|---|---|---|---|
| Main Level | Kitchen | 2.54 m | 1.78 m | 2.54 m x 1.78 m |
| Main Level | Living Room | 5.11 m | 3.2 m | 5.11 m x 3.2 m |
| Main Level | Dining Room | 5.11 m | 3.2 m | 5.11 m x 3.2 m |
| Main Level | Primary Bedroom | 3.34 m | 3.66 m | 3.34 m x 3.66 m |
| Main Level | Bedroom 2 | 3.21 m | 3.01 m | 3.21 m x 3.01 m |
| Main Level | Laundry Room | 3.96 m | 1.54 m | 3.96 m x 1.54 m |
https://www.realtor.ca/real-estate/27726055/main-628-christie-street-toronto-wychwood-wychwood
Contact Us
Contact us for more information
Roopali Rajpal
Broker
www.go2homes.ca/
www.facebook.com/rajpalrealty
2186 Bloor St. West
Toronto, Ontario M6S 1N3
(416) 762-4200
(905) 848-5327
www.searchtorontohomes.com/


















