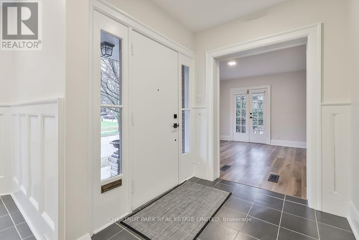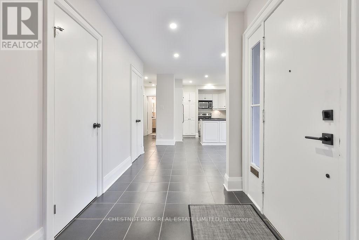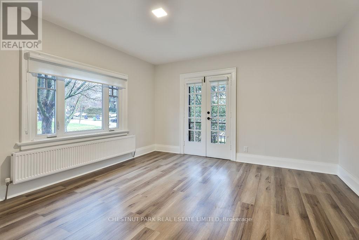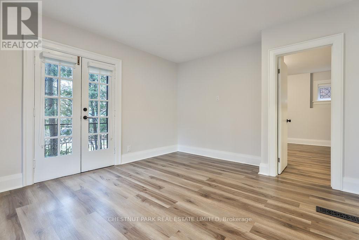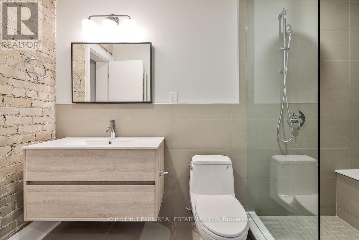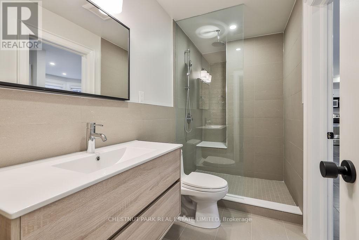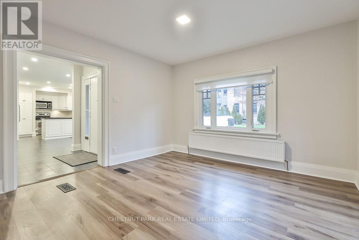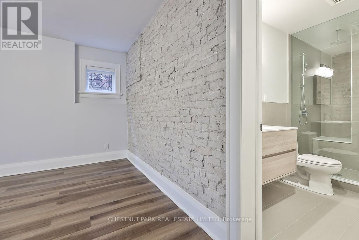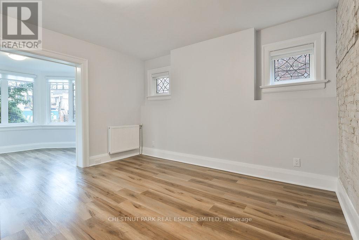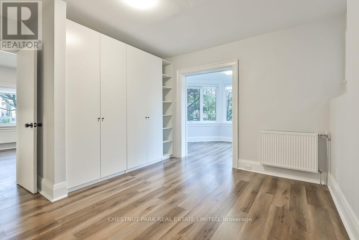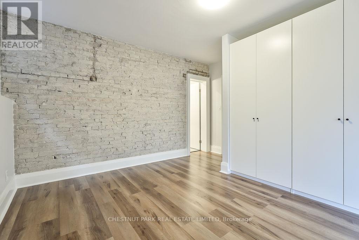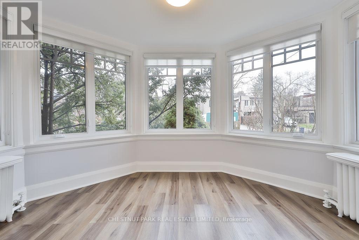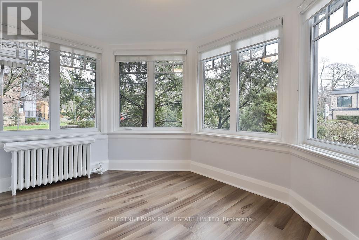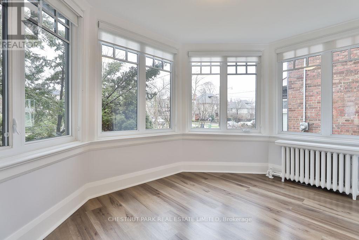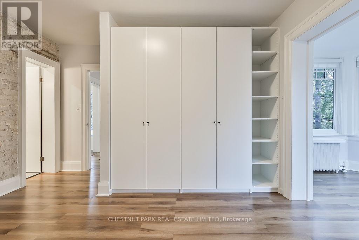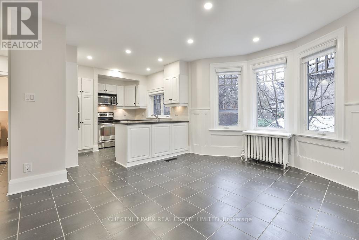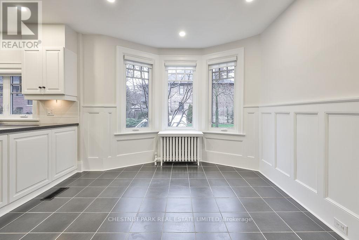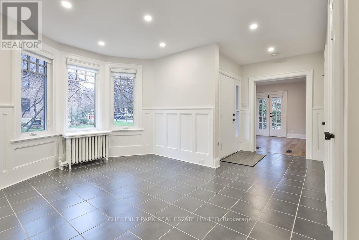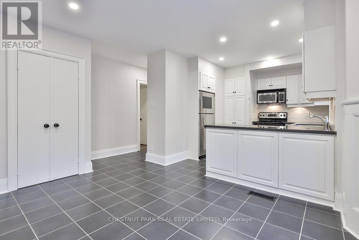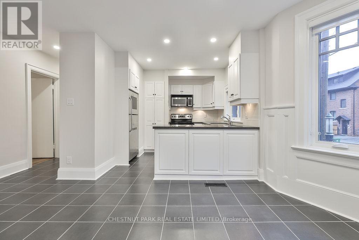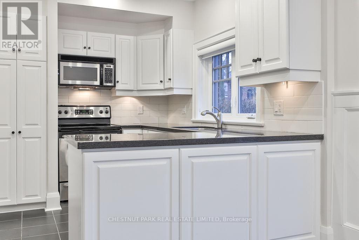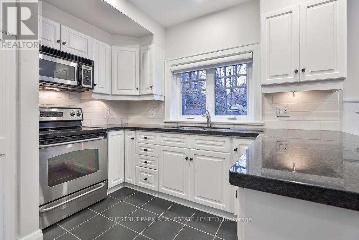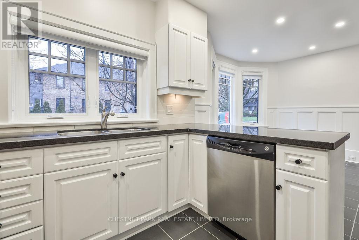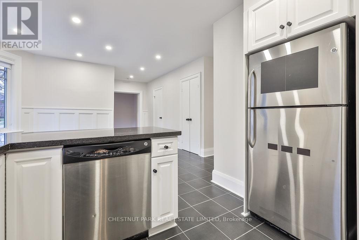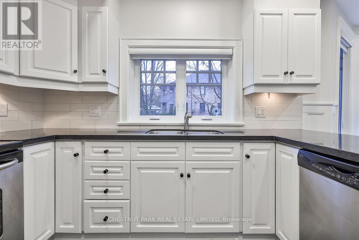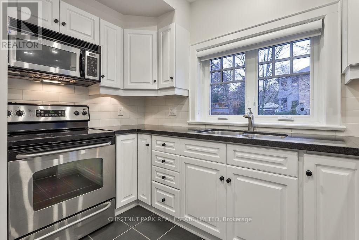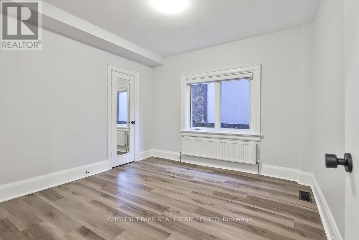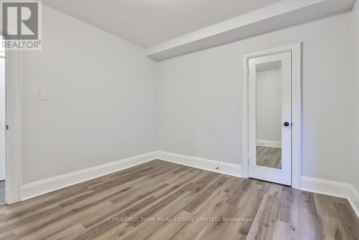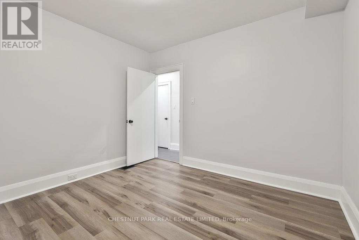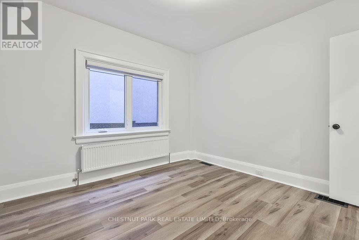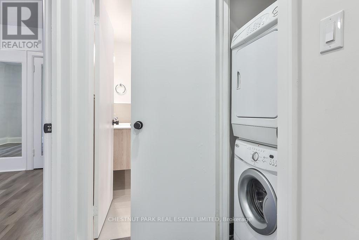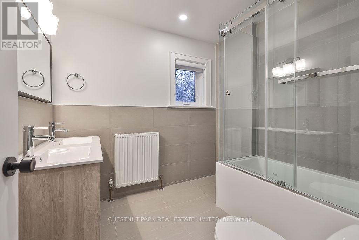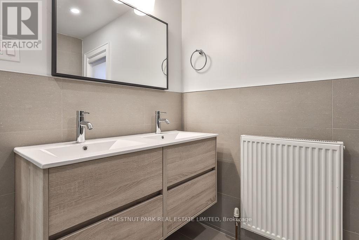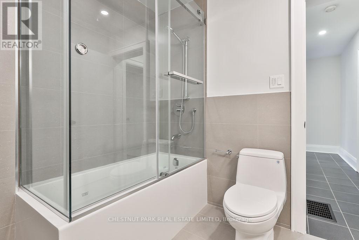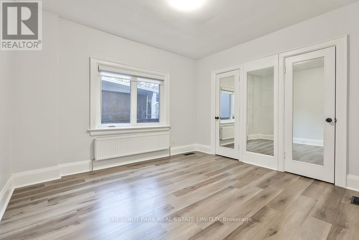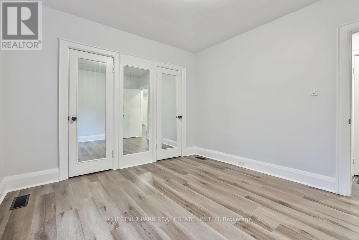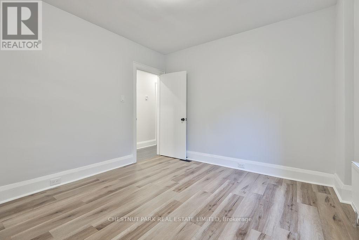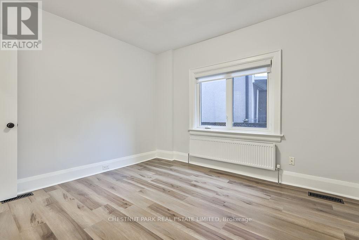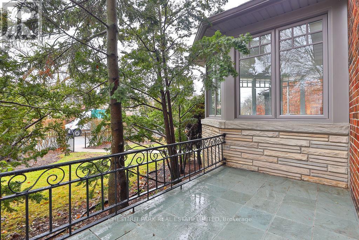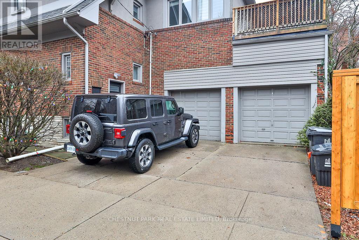Main - 62 Inglewood Drive Toronto, Ontario M4T 1H3
$4,950 Monthly
This Moore Park home is ideally situated just steps from Yonge and St. Clair and surrounded by Toronto's extensive ravine system, this refreshed three-bedroom, two-bathroom home offers a quiet retreat with unmatched urban convenience. Featuring a bright and functional layout, the home includes three spacious bedrooms and two fully renovated bathrooms. The primary suite boasts a beautiful sun-filled solarium the perfect space to enjoy morning coffee or evening reading. The kitchen and dining area provide excellent flow, ample storage, and room for everyday living or entertaining. Bright living room with ample space and a walkout to the private balcony for fresh air enjoyment. Parking for two vehicles! Including one private garage space and one dedicated driveway space providing exceptional convenience in this central location. Located in a vibrant community with easy access to public transit, green space, local shops, libraries, and everyday amenities, this property combines comfort, convenience, and connection to nature. Perfect neighbourhood for a family or those looking for perfect pied-a-terre in the city. (id:24801)
Property Details
| MLS® Number | C12465673 |
| Property Type | Single Family |
| Community Name | Rosedale-Moore Park |
| Amenities Near By | Place Of Worship, Public Transit |
| Features | Ravine |
| Parking Space Total | 2 |
Building
| Bathroom Total | 2 |
| Bedrooms Above Ground | 3 |
| Bedrooms Below Ground | 1 |
| Bedrooms Total | 4 |
| Appliances | Dishwasher, Dryer, Microwave, Oven, Washer, Whirlpool, Refrigerator |
| Basement Type | None |
| Construction Style Attachment | Detached |
| Cooling Type | Central Air Conditioning |
| Exterior Finish | Brick |
| Flooring Type | Laminate, Tile |
| Heating Fuel | Natural Gas |
| Heating Type | Forced Air |
| Stories Total | 2 |
| Size Interior | 1,100 - 1,500 Ft2 |
| Type | House |
| Utility Water | Municipal Water |
Parking
| Detached Garage | |
| Garage |
Land
| Acreage | No |
| Land Amenities | Place Of Worship, Public Transit |
| Sewer | Sanitary Sewer |
Rooms
| Level | Type | Length | Width | Dimensions |
|---|---|---|---|---|
| Main Level | Living Room | 4.14 m | 3.84 m | 4.14 m x 3.84 m |
| Main Level | Kitchen | 2.79 m | 3.1 m | 2.79 m x 3.1 m |
| Main Level | Primary Bedroom | 2.97 m | 3.89 m | 2.97 m x 3.89 m |
| Main Level | Bedroom 2 | 3.38 m | 3.43 m | 3.38 m x 3.43 m |
| Main Level | Bedroom 3 | 3.35 m | 3.66 m | 3.35 m x 3.66 m |
Utilities
| Cable | Installed |
| Electricity | Installed |
| Sewer | Installed |
Contact Us
Contact us for more information
Michelle Phillips
Salesperson
1300 Yonge St Ground Flr
Toronto, Ontario M4T 1X3
(416) 925-9191
(416) 925-3935
www.chestnutpark.com/



